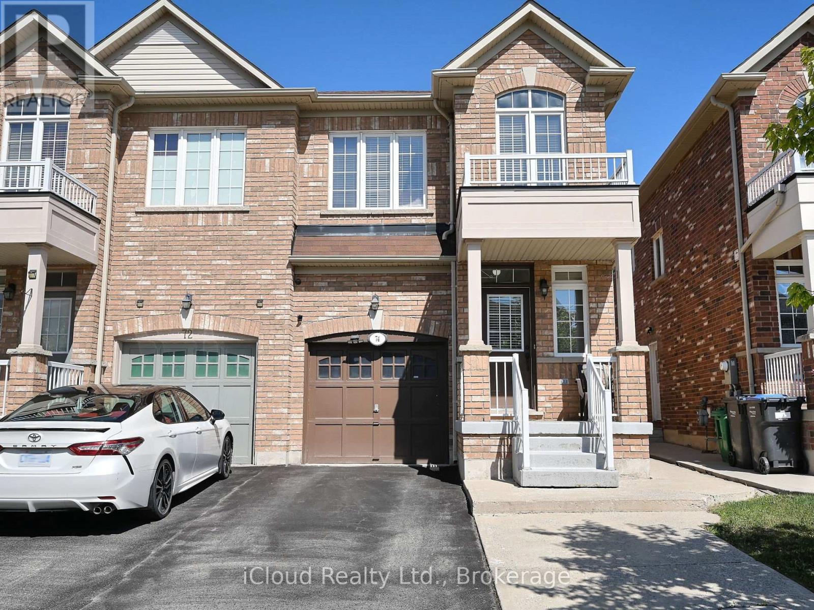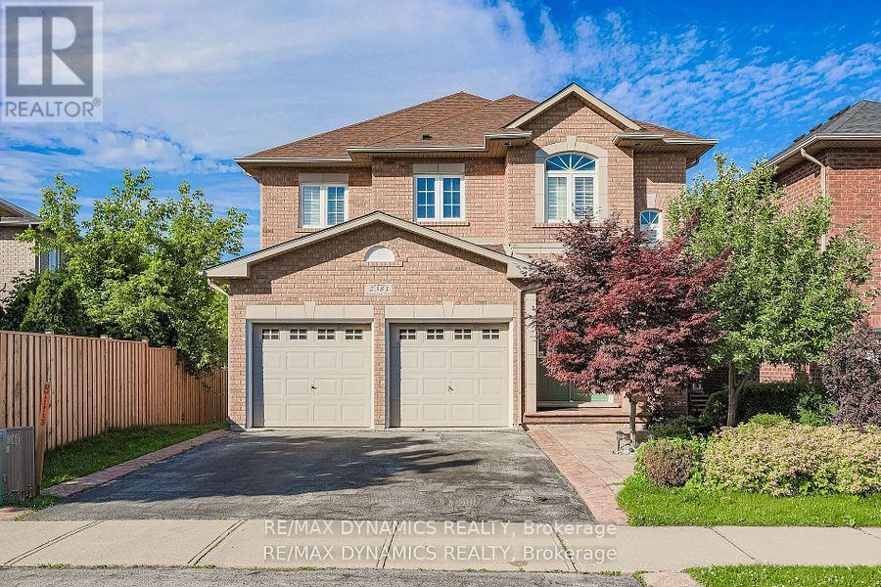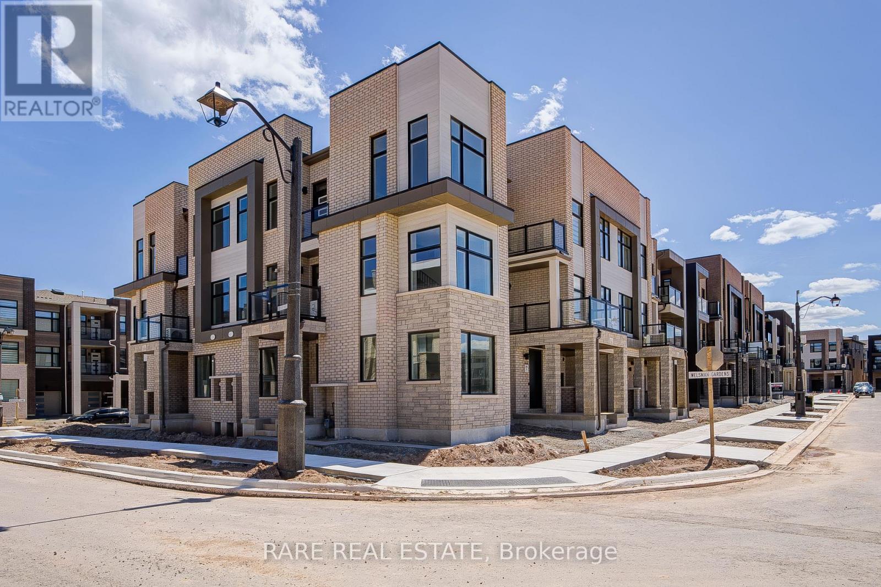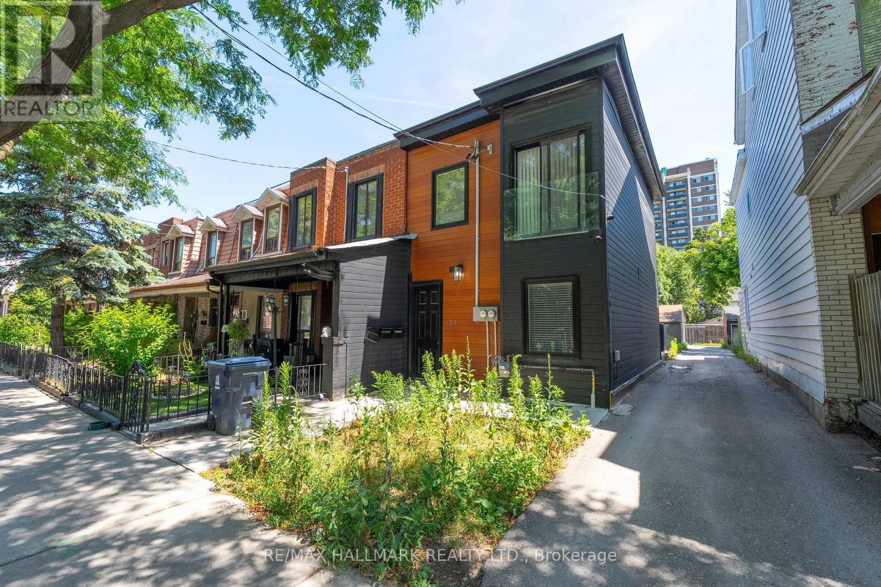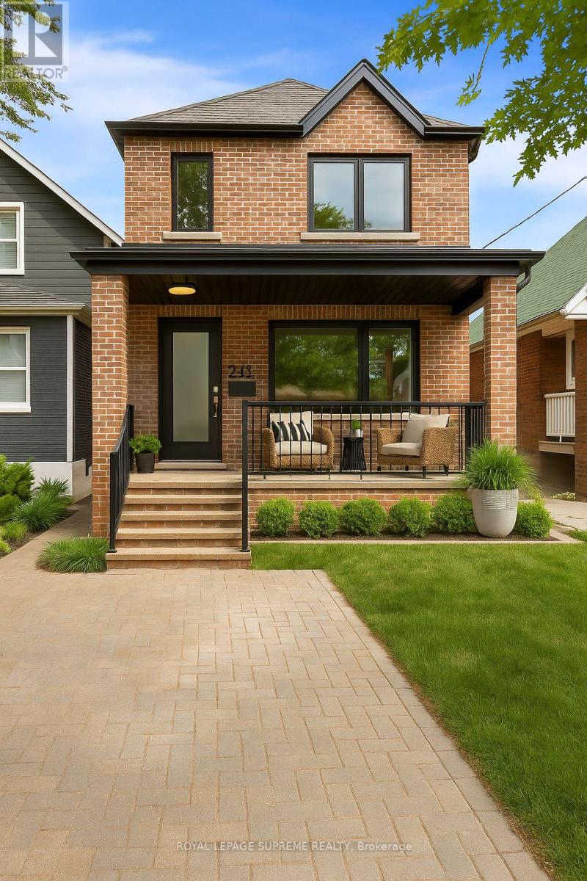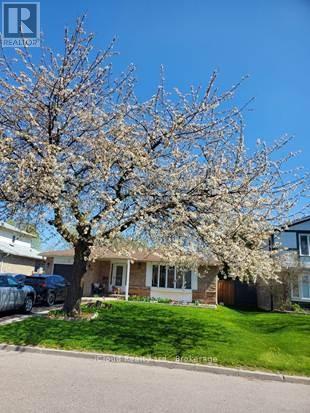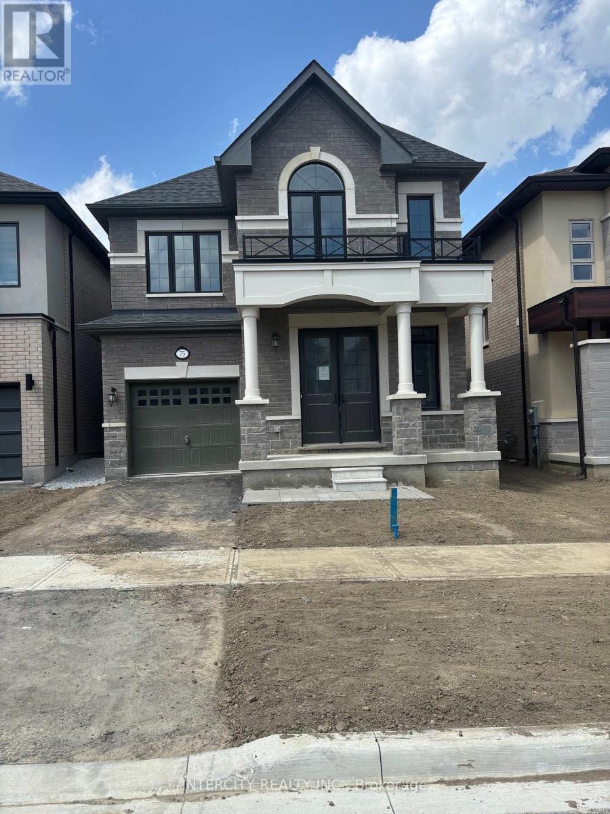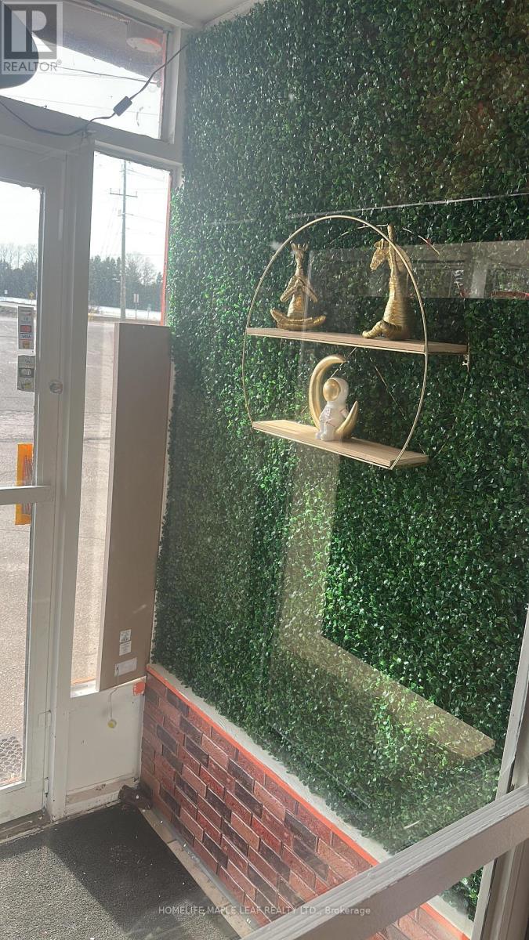104 Thornbush Boulevard
Brampton, Ontario
Yes, Its Priced Right! Wow, This Is An Absolute Showstopper And A Must-See! Priced To Sell Immediately, This Stunning 3 Bedroom, Fully Upgraded Home Offers Luxury, Space, And Practicality For Families, The Home Features Separate Living Room And Family Rooms On Main Floor, Perfect For Relaxing. Gleaming Hardwood Floors Throughout The Main Add A Touch Of Elegance! Children's Paradise Carpet Free Home!While The Beautifully Designed Kitchen Is A Chefs Dream, Featuring Quartz Countertops, A Stylish Backsplash, And Stainless Steel Appliances! Pot Lights On The Main Floor Add A Touch Of Elegance And Warmth! The Master Bedroom Is A Private Retreat With A Large Walk-In Closet And A 4-Piece Ensuite, Perfect For Unwinding. All Three (3) Spacious Bedrooms With Two Full Washrooms, Offering Privacy And Convenience For Every Family Member! The Fully Unfinished Basement Invites Endless Possibilities For Creative Minds Offers Flexibility With Potential As A Granny Suite! A Beautiful Hardwood Staircase Seamlessly Connects The Levels! This Homes Thoughtful Design Makes It Perfect For Multi-Generational Living. With Its Premium Finishes, Spacious Layout, And Income Potential, This Home Is Move-In Ready And Priced To Sell Quickly. Don't Miss Out On This Incredible Opportunity Schedule Your Viewing Today And Make This Home Yours! **EXTRAS** Premium Dark Stain Hardwood Floors On Main Floor! Garage Access!Finished To Perfection W/Attention To Every Detail! This Home Is Truly Move-In Ready. Dont Miss Out Schedule Your Private Viewing Today! (id:60365)
74 Crumlin Crescent
Brampton, Ontario
Stunning 4+1 Bedroom Semi-Detached House Close to Mount Pleasant Go Station, Parks And Public Transit. Recently Renovated Kitchen, Hardwood Floor In Great Room On Main Level And Oak Staircase Leading To Second Floor. Open Concept And Generous Size Bedrooms. Separate Entry Door From Garage To House And Separate Side Entrance To The Basement. Extended Concrete Driveway And A Concrete Patio. (id:60365)
40 Kentucky Drive
Brampton, Ontario
Prime Location, Beautiful 3+1 Bedroom, 4 Baths Detached Double Car Garage Home In A Family Oriented Neighborhood. Suitable for First Time Home Buyer or Investor , No Carpet in Whole House, Formal Living/Dining, Sep Family Room with Fireplace. Main Floor Hardwood And Ceramic, Quartz Kitchen Countertop, Pot Lights, Front Porch Enclosed, entrance from Garage. Upper Level Boast 3 Good Size Bedroom Master With Ensuite And Walk in Closet. Finished 1 Bedroom Basement with Laundry, 4 Pcs Bath, Big Rec Room and Kitchen. Concrete backyard patio. Mins To Shoppers World, Sheridan College, Transit Go, 407,401,410.Place Of Worship And All Amenities., Location- Location , Border of Mississauga and Brampton. (id:60365)
2381 Grand Oak Trail
Oakville, Ontario
Nestled In The Heart Of West Oak Trails, One Of Oakville's Most Sought-After Neighborhoods, 2381 Grand Oak Trail Offers The Perfect Blend Of Modern Living, Family-Friendly Charm, And Unbeatable Convenience. This Beautifully Maintained Home Is A True Gem, Boasting Timeless Curb Appeal, Thoughtful Upgrades, And A Spacious Layout Designed To Fit today's Lifestyle. From The Moment You Step Through The Front Door, You're Welcomed Into A Warm And Inviting Space Filled With Natural Light, Stylish Finishes, And A Seamless Flow That's Perfect For Both Everyday Living And Entertaining. The Open-Concept Kitchen Features Stainless Steel Appliances, Sleek Cabinetry, And A Generous Island Ideal For Casual Meals Or Hosting Family And Friends. Upstairs, The Generously Sized Bedrooms Offer Peace And Privacy, While The Primary Suite Includes A Walk-In Closet And A Spa-Like Ensuite BathYour Personal Retreat After A Long Day. The Fully Finished Basement Provides Even More Versatile Living Space, Perfect For A Home Office, Media Room, Or Guest Suite. Enjoy Summer Evenings In The Private, Landscaped Backyard, Complete With A Deck And Space For Outdoor Dining. Surrounded By Parks, Top-Rated Schools, Walking Trails, And Just Minutes From Shopping, Highways, And The Oakville Hospital, This Location Truly Has It All. Whether You're A Growing Family Or A Savvy Investor, 2381 Grand Oak Trail Is A Rare Opportunity To Own A Turn-Key Property In A Prime Oakville Location. Don't Miss Your Chance To Call This Stunning House Your Home. (id:60365)
3076 Welsman Gardens
Oakville, Ontario
Experience refined living in this exceptional never-lived-in 3-bedroom, 2.5-bath corner townhome by award-winning builder Hallett Homes, nestled in Oakville's most prestigious ravine community, Joshua Creek Montage. Surrounded by top-rated schools, preserved forests, designated parkland, and just minutes to major highways and everyday amenities, this home offers the perfect balance of nature, prestige, and convenience. Designed with superior architectural elevations, it features 9-foot ceilings throughout, engineered hardwood flooring on the main living level, and a gourmet kitchen with granite countertops, extended-height uppers, and soft-close, whisper-touch drawers. Smart home technology enhances comfort and functionality, while the builder's comprehensive warranty provides up to seven years of coverage from aesthetic finishes to major structural components. For first-time homebuyers, the federal GST rebate may apply. (id:60365)
7 Wallace Avenue
Caledon, Ontario
Welcome to 7 Wallace, a charming home built in 1890 and lovingly cared for by the same family for over 60 years. Full of warmth and original character, this timeless property features vintage wood floors, tall ceilings, and beautiful period details throughout. Ideal for couples or families looking to put down roots, the home offers a rare opportunity to blend history with your own modern vision through thoughtful upgrades. The property sits on a generous lot with a large, private yard perfect for outdoor living, gardening, or play. A detached garage offers ample storage space for vehicles, tools, or hobby gear, while a picturesque garden shed adds both function and charm to the backyard setting. Located in the heart of Palgrave, a quaint and tight-knit community known for its scenic trails, conservation areas, and small-town feel, the home combines peaceful country living with easy access to local amenities, schools, and nature. Enjoy being a short walk from Caledon Hills Brewing Co., a beloved local hot spot housed in a restored 19th-century church, and the highly sought after Palgrave Public School. Whether you're drawn to the historic charm or the potential to make it your own, 7 Wallace is an ideal setting for those seeking space, tranquility, and a true sense of community. (id:60365)
203 Shaver Avenue N
Toronto, Ontario
**CUSTOM-BUILT LUXURY HOME ON A RARE 216-FOOT DEEP LOT IN CENTRAL ETOBICOKE** boasting over 5,300 SQ FT OF FINISHED LIVING SPACE. Step inside to discover 10-FOOT COFFERED CEILINGS, intricate WALL PANELING, and rich CROWN MOLDING throughout the main level. The open-concept layout features a beautifully appointed CUSTOM FAMILY ROOM, a MODERN KITCHEN WITH HIGH-END BUILT-IN APPLIANCES, and an adjacent SERVERYperfect for entertaining in style. HEATED FLOORS in the KITCHEN , all WASHROOMS, and BASEMENT. Upper level offers 5 GENEROUSLY SIZED BDRMS, each with its own PRIVATE ENSUITE, while 4 of them include W/I CLOSETS. A WIDE HALLWAY WITH SKYLIGHT floods the space with natural light, creating an airy, bright atmosphere. Convenience is further enhanced by a sleek, IN-HOME ELEVATOR SERVICING ALL THREE FLOORS.The professionally finished basement is perfect for entertaining, featuring 2 ADDITIONAL BDRMS, FIREPLACE, ENTERTAINMENT AREA WITH MINI BAR, and SLAB TILE FLOORING. A rough-in for a POOL/HOT TUB offers future potential for a backyard retreat.Additional highlights include a HEATED DRIVEWAY AND FRONT PORCH, an EPOXY-COATED GARAGE FLOOR, an EV CHARGING PORT, and a CENTRAL VAC SYSTEM. The home also includes 2 SEPARATE LAUNDRY ROOMS, a COMPOSITE DECK WITH GLASS RAILINGS, and a BUILT-IN SPEAKER SYSTEM INCLUDING EXTERIOR SOUND. This SMART HOME is equipped with 6 CCTV CAMERAS, SMART LIGHTING, an INTEGRATED AV SYSTEM, a SMART DOORBELL, and SOUNDPROOFING BETWEEN FLOORS. Beautiful 8-INCH OAK HARDWOOD FLOORS, FLOATING STAIRCASE WITH GLASS BANISTERS, OAK CABINETRY, and elegant VALANCE LIGHTING add to the high-end finishes.PROFESSIONALLY LANDSCAPED YARD, 2 GARDEN SHEDS, GARDEN LIGHTING, EXTERIOR POT LIGHTS, and a MULTI-ZONE SPRINKLER SYSTEM, GAS BBQ HOOKUP .Minutes to TTC, KIPLING STATION, GO STATION, MAJOR HIGHWAYS, DOWNTOWN, LAKE, PARKS, TRAILS, and more. Located within walking distance to TOP-RATED SCHOOLS, RESTAURANTS, GROCERIES, and everyday amenities. (id:60365)
123 Lansdowne Avenue
Toronto, Ontario
Just steps from Queen Street West and a short walk to High Park, this charming 4-bedroom, 2-bathroom duplex offers flexibility, character, and a prime downtown west-end location. Currently configured as two self-contained 2-bedroom units - each with its own private entrance, full kitchen, and bathroom - this property suits both investors and end-users seeking multi-unit potential or space for a larger family. The main floor unit enjoys easy access to a welcoming front porch and features a walk-out from the kitchen to the rear yard. The upper unit also offers outdoor space with a walk-out to an elevated back deck. A detached 1-car garage adds convenient parking off the laneway. With excellent transit access and a vibrant urban setting close to parks, shops, and dining, this is an outstanding opportunity in one of Toronto's most sought-after neighbourhoods. (id:60365)
24 York Avenue
Toronto, Ontario
Welcome to the newly custom-built home thoughtfully constructed at 24 York Ave which offers the perfect blend of modern luxury and smart design. The main floor features soaring 10-foot ceilings, a stylish powder room, a bright skylight, and a stunning gourmet kitchen with stainless steel appliances, a large walk-in pantry, and elegant designer finishes throughout. Upstairs includes three spacious bedrooms, a spa-inspired primary ensuite, a second full bath, custom closet organizers, and 8-foot ceilings. The finished basement with separate entrance includes 8-foot ceilings, a full bathroom, and a well-designed 1-bedroom suite ideal for extended family or guests. Enjoy a front yard parking pad, welcoming veranda with 11-foot ceiling, and a prime location just a short walk to the new Eglinton LRT Mount Dennis Station, close to parks, schools, transit, and shopping. A rare opportunity in a thriving, family-friendly neighbourhood. (id:60365)
71 Grassington Crescent
Brampton, Ontario
This amazing property is also available for rent to own or Seller Take-Back. Spacious, Sun filled Detached BUNGLOW 3+2 Bedrooms and total 4 Washrooms .TOTAL Living area AROUND 2500 Sq. Ft. Legal RENEWED FINISHED Basement with SEPARATE ENTRUNCE , INCLUDING 2 Bed rooms, Full washroom, Laminate Floor, FULL KITCHEN ,AND WATER TREATMENT SYSTEM IN LOWER LEWEL.KITCHEN IN MAIN FLOOR,INCLUDES BACKSPLASH, 3 DOOR FRIDGE ,STOVE,MICROWAVE,DISH WASHER SEPRATE LUNDRY ,AND WATER SOFTENER, &Pot Lights .separate side entrance for renting.Hardwood Floor on the main floor, double entry, spacious living and family rooms perfect for modern Kitchen with Centre Island, stainless steel appliances, backsplash and eat-in breakfast area for casual dining.. ensuite washroom with closet. furnace 2024,washer 2025, hwt 2024,deck & Fence 2023.Gazibo 2022This property is approved as a dual units by city of Brampton and legal basement apartment. Water treatment system 2022 , land scaping 2023, pound and water falls 2023. (id:60365)
75 Claremont Drive
Brampton, Ontario
Welcome to the prestigious Mayfield Village. Highly sough after " The Bright Side " community built by renowned Remington Homes. Brand new construction. The Bonavista model, 2195 sq.ft. 4 bedroom, 2.5 bath home, complemented by soaring 9ft ceilings on main level. Open concept living makes for great everyday living and entertaining. Gas fireplace. Enjoy the elegance of hardwood flooring on main and upstairs hallway. Upgraded broadloom in bedrooms. Don't miss this chance to live in this beautiful home. Schedule your viewing. (id:60365)
3 - 1521 Charleston Side Road
Caledon, Ontario
Excellent Opportunity to own a Successful Indian Cuisine Family Restaurant just on the Outskirts of Brampton and Caledon. LLBO Available. Freshly Renovated, Full of Energy & Positivity. Low Operating Cost and High Visibility. No Family Restaurant Location in Close Radius. Major Residential Development in the close Vicinity. Favorite Go-To Location for the people from the Nearby Towns of Erin, Alton, the Nearby Golf Club and more! Loads of Drive-In Traffic to the Gas Station Drive Traffic to the Business. Large Seating Capacity of 26. Take out Available, Delivery Thru Uber & Skip the dishes and has lot of Potential to Grow. Low Monthly Rent approx. $3205 including TMI + Water. Long list of Chattels Available, No Franchise Fee. (id:60365)


