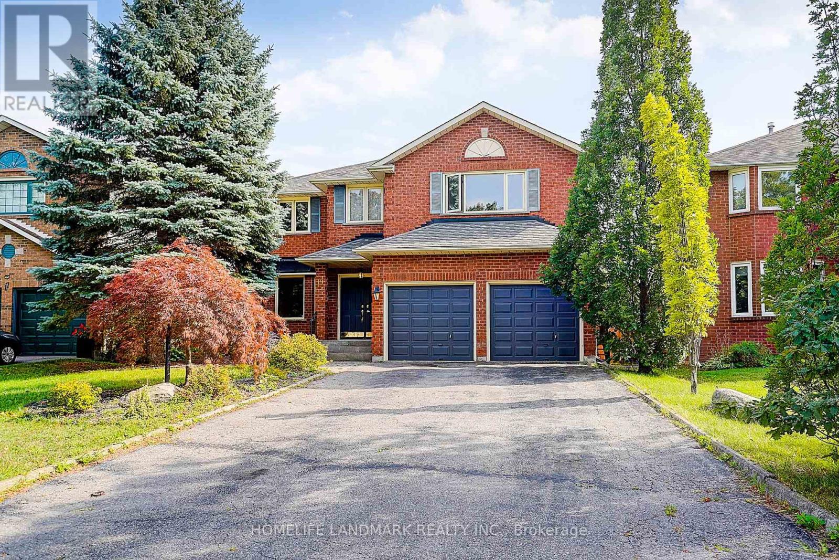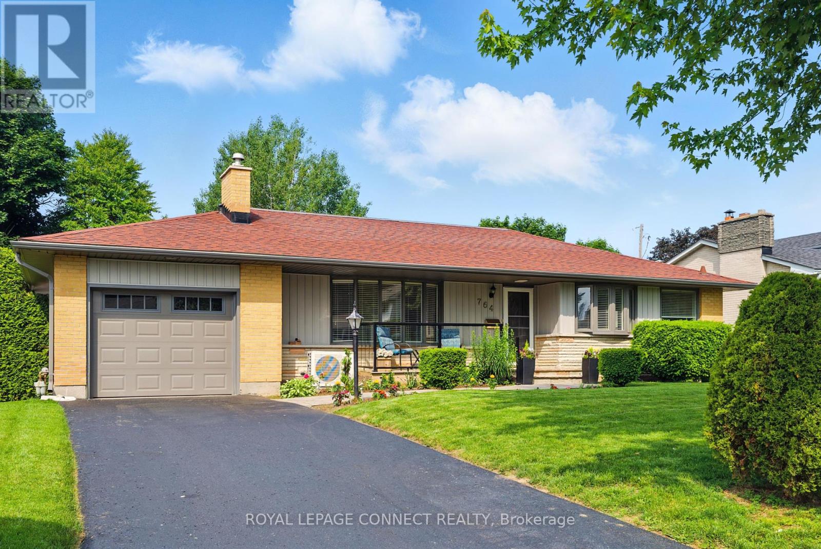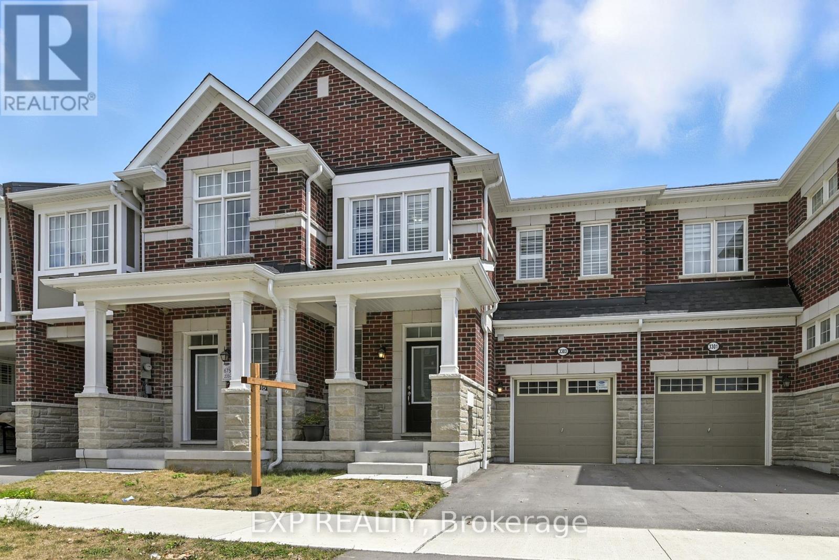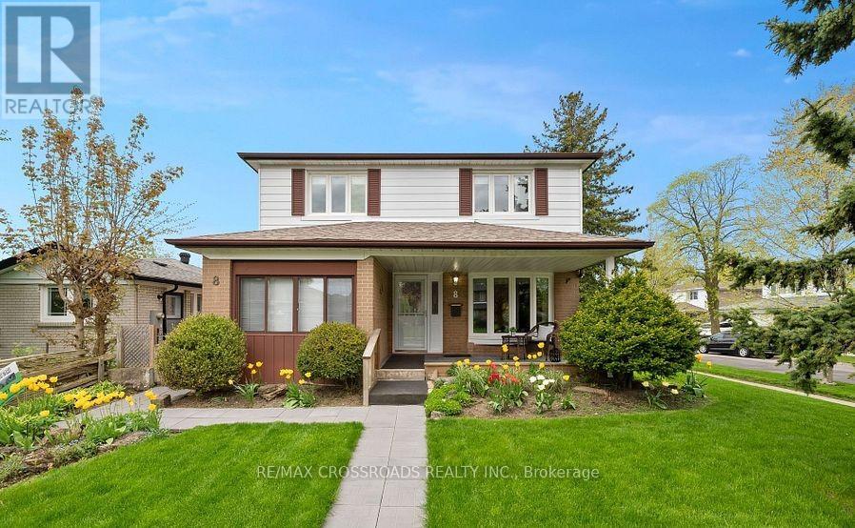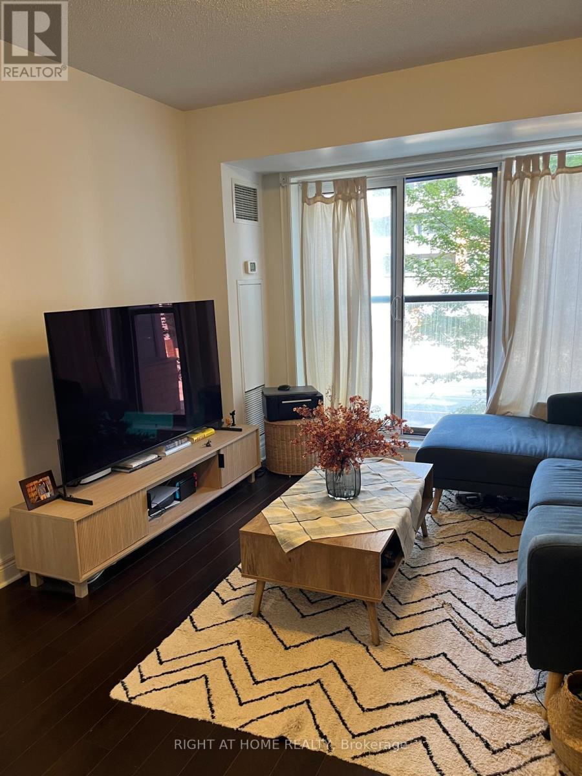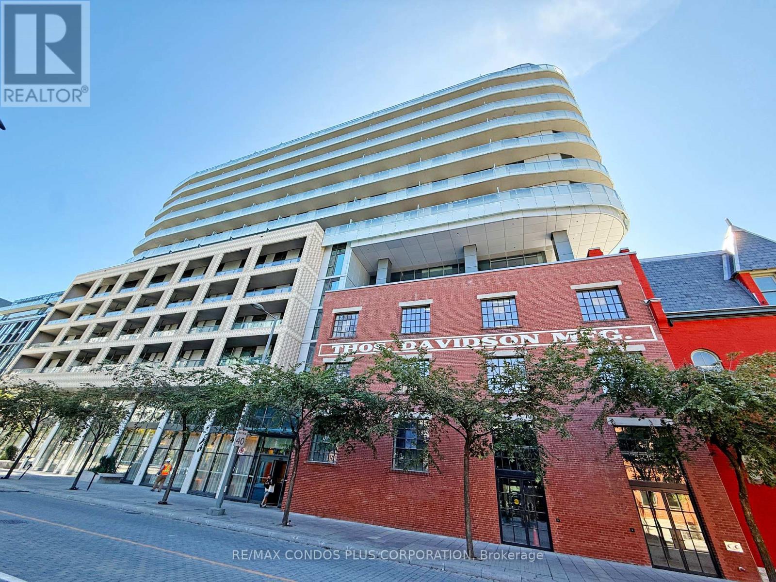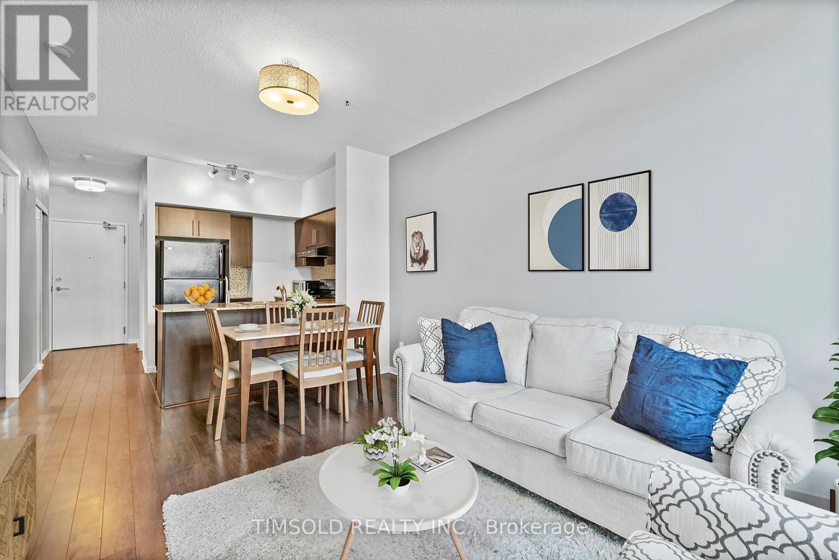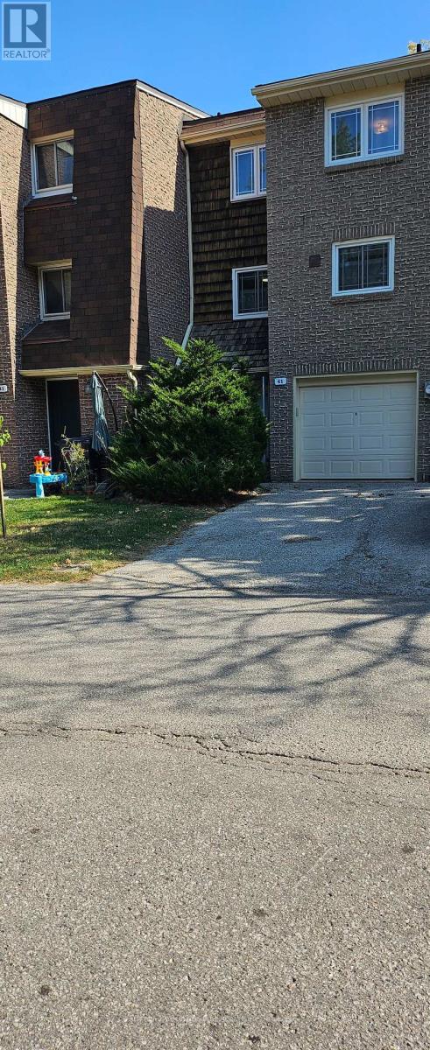75 Anstead Crescent
Ajax, Ontario
Embrace the ultimate lakeside living lifestyle in this 4 beds + 3 baths home where the tranquil lakefront awaits at the end of your street!! Premium 65X116 Ft Lot! W/Ss Upgraded Appliances & Quartz Counters. Open Concept Fr / Lr With Large Windows, Enticing Gas Fp & Garden Door W/O To Private 24X12 Deck And Beautifully Landscaped Front And Back offers a seamless blend of indoor/outdoor living spaces perfect for year round enjoyment!!Sun all day long with shady spots to keep cool!!. Stunning Dr With Bay Window. Amazing Open Staircase To 2nd Floor. Main bedroom Has 3Pc Ensuite & W/I Closet. Large Secondary Bdrms. Convenient main floor laundry w/2pc bath, Dir Garage Entry, Sep Full Size Back Garage Dr, Inviting open concept family room w/gas fireplace, ideal for creating memories & relaxing after a long day!! Finished Open Concept Bsmt Has Extra Large Rec Room W/Wet Bar, Lots Of Pot Lights .5th Bedroom / Office In Bsmt. Don't miss out on this incredible opportunity to own a well built home in a Sought After Location*Steps To Waterfront(7th House Up From Lake) with miles of waterfront walking/bike paths, Rotary Park, splash pad, beach ,boat, launch, parks, schools, transit all in walking distance. (id:60365)
19 Bridle Court
Clarington, Ontario
*Premium 50x224 Ft Lot Located on Private Court In Desired Courtice Neighbourhood. *Stunning Entrance W/ Handcrafted Trim & Wainscoting Leading To A Grand Circular Staircase Open To Above & Below. *Elegant Living & Dining Rooms W/ Cornice Mouldings & French Doors. *Cozy Family Room W/ Fireplace. *4 Spacious Bedrooms Plus Finished Basement W/ 5th Bedroom, Bath & Rec Room. *Private, Mature Treed Backyard Perfect For Entertaining. *Conveniently Located Walking Distance To Schools, Parks, Shopping, Transit & All Amenities (id:60365)
764 Westdale Street
Oshawa, Ontario
Welcome to this Bright and Well Maintained Bungalow in the Family-Friendly Neighbourhood of The Glens! This charming 3+1 bedroom, 2 bathroom bungalow offers warmth, space and comfort. Step into a bright open-concept interior featuring an eat-kitchen with a bay window, granite countertops & built-in oven, and a cozy, spacious Living Room complete with its own bay window, and a welcoming wood burning fireplace. Enjoy outdoor living with a newer built deck (2024), a freshly sealed driveway (May 2025), and an expansive backyard--ideal for entertaining, gardening, or simply relaxing. A One car garage and 2 handy sheds provide extra storage. Located just steps from public transit, and close to schools, shopping, hospital and everyday amenities. Don't miss your chance to get into The Glens and call this lovingly maintained home yours! (id:60365)
21 Donlevy Crescent
Whitby, Ontario
Beautiful Ugraded Home In Desirable North Whitby! Great Layout With Open Concept Sunny South Facing Kitchen And Living Room.Upgraded Kitchen With New Countertop & Backsplash. Hardwood Floor. Master Has Wi Closet And 4Pc Ensuite.Interior Access To Garage.Large Back Deck With Gas Hookup. Roof(2023). AC(2024).Attic Insulation (2025). Everything You Need Is Within Walking Distance! Close To Schools, Park, Shopping And Hwy407! ** This is a linked property.** (id:60365)
3303 Thunderbird Promenade
Pickering, Ontario
Welcome to this beautifully upgraded 3-spacious bedroom, 3-bathroom townhouse offering approximately 1,800 sq ft of modern living space. Featuring 9 ceilings on the main floor and 8 ceilings on the second floor, this home boasts an open-concept layout with a spacious living/dining area and a bright kitchen complete with a center island, 3 cm quartz countertops, tall cabinets, backsplash, and stainless steel appliances. The primary suite offers a generous 17x12 layout with a walk-in closet and a luxurious ensuite featuring a glass shower, bath oasis, and upgraded fixtures. The 2nd bedroom also includes its own walk-in closet, providing plenty of storage space. Additional highlights include 5 red oak hardwood floors throughout, oak stairs, 12x24 Olympia tiles, Riverside doors, California shutters, Ecobee smart thermostat, and keyless garage entry. The lower level comes with a rec room ready package, 3-piece rough-in, and oversized windows perfect for future customization. Enjoy peace of mind with an owned tankless water heater, upgraded appliances, central air conditioning, garage opener, and a newly fenced backyard with warranty. With over $50,000 in upgrades, this move-in ready home blends style, comfort, and functionality perfect for modern family living. (id:60365)
8 Midcroft Drive
Toronto, Ontario
Newly renovated bright walk out basement individual Bedrooms For Lease. Home nestled in the highly sought-after Agincourt Neighbourhood. Separate side entrance. Share laundry & kitchen, Conveniently located within a short stroll to Grocery Store, minutes to TTC, GO Train, 401, Malls, Major Food Chains & all amenities; making it an ideal location for both comfort and convenience. Utilities included. **For Individual Tenant Only** International Students Welcome! Don't miss! (id:60365)
411 - 150 Fairview Mall Drive
Toronto, Ontario
Prime Location! Close to everything you need! Steps from Fairview Mall, subway station, restaurants, super markets, parks and more. Easy access to HWY 401, 404 and DVP get anywhere in minutes. Enjoy bright, open views. Features an ensuite master bedroom plus a full-size den that can be converted into a second bedroom. Vacant and clean unit. Ready to move in anytime. (id:60365)
212 - 701 Sheppard Avenue W
Toronto, Ontario
Spacious 1-Bedroom Condo Family Friendly Neighbourhood Bright unit with large windows & Juliette balcony Parking & locker included Close to Allen Rd., Hwy 401, Yorkdale Mall, Subway, shopping & parks Building amenities: gym, steam room, BBQ terrace Perfect for young professionals or couples (id:60365)
304 - 425 Front Street E
Toronto, Ontario
Welcome to Canary House in the Distillery District. This bright 1 Bedroom + Media, 1 Bathroom suite features an open-concept layout with floor-to-ceiling windows, a walk-out balcony, and a modern kitchen with a centre island. The primary bedroom offers a large mirrored closet. Residents enjoy premium amenities including a fitness studio, karaoke/theatre, library, communal kitchen, pet wash, rooftop patio with BBQs, and visitor parking. Right across the building from the Cooper Koo Family YMCA, featuring top-tier fitness and community amenities. Steps to shops, restaurants, waterfront trails, Corktown Commons, and Cherry Beach, with convenient TTC service and quick connections to the DVP and Gardiner. (id:60365)
102 - 120 Dallimore Circle
Toronto, Ontario
Welcome to Red Hot Condos, situated in the highly desirable Don Mills-Banbury area! This beautifully maintained 1 Bedroom + Den suite boasts 2 full bathrooms, an open-concept design, 9-foot ceilings, spacious rooms, and a private walk-out terrace. The functional layout offers a modern, airy atmosphere, making it perfect for downsizers, investors, and young professionals. Enjoy the unique feature of a walk-out terrace, perfect for outdoor relaxation. Located just steps from parks, ravine trails, restaurants, Shops at Don Mills, the DVP/Highways, public transit, and the Eglinton LRT line, this location is ideal. Take advantage of top-tier amenities, including an indoor pool, gym, sauna, party room, media room, guest suites and visitors parking. Move in and experience the best of this vibrant and highly sought-after neighbourhood! Don't Miss the Video Tour! (id:60365)
41 - 41 Rusty Crestway
Toronto, Ontario
Freshly painted all over, very spacious and bright. Spacious 3 bedrooms Townhome in fabulous location. Perfect spot for families, tucked away on a quiet courtyard with lush garden. Short drive to Fairview and Bayview Mall,close to subway,highways, good schools, parks and trails, recreation centre, hospitals, grocery shopping, restaurants and more. Freshly painted, Newer Appliances, New A/C.Basement with extra crawl space under stairs, great for storage (id:60365)
219 - 100 Harrison Garden Boulevard
Toronto, Ontario
Rarely available south facing 1 Bedroom+Den/2 Bath with parking in TRIDEL's luxurious Avonshirecondo - located just steps to the vibrant Yonge & Sheppard neighbourhood! This spacious home isapproximately 850-sf and features 9' ceilings; large south facing windows that bring in lots ofnatural sunlight; and a functional kitchen with a centre island and lots of storage. Primarybedroom offers 4-pc ensuite and walk-in-closet. Large enclosed den (9' x 7') has French doorsand is perfect for a guest bedroom or home office. Foyer closet with laundry area providesplenty of storage. A convenient location and central to everything! Minutes to Sheppard subwaystation, Avondale park, restaurants, cafes, bubble tea, groceries, Whole Foods, shops, andYonge Sheppard Centre. Short walk to Meridian Arts Centre, Mel Lastman Square, and EmpressWalk. Easy access to downtown, N.Y. General Hospital and 401/DVP. Great value - all utilities included except hydro,internet & Cable Tv. Move in Nov 1st! (id:60365)


