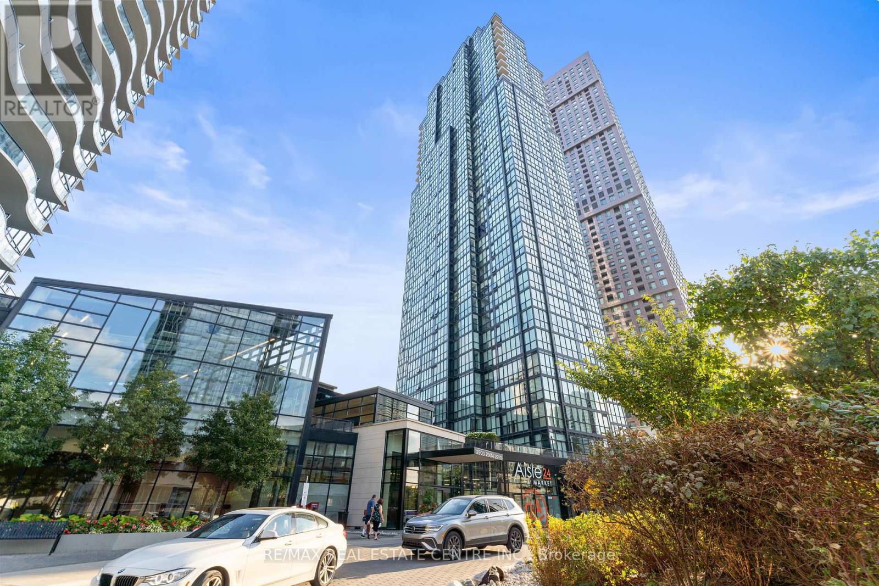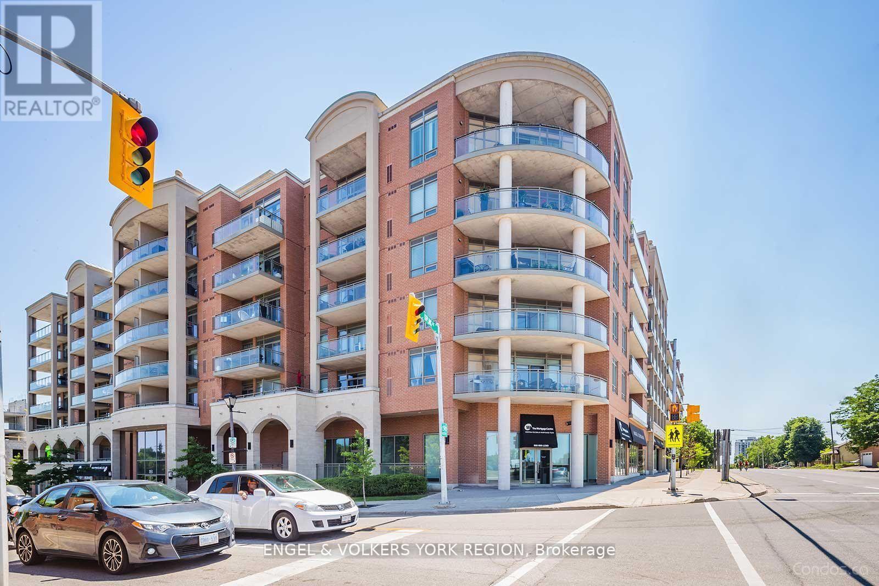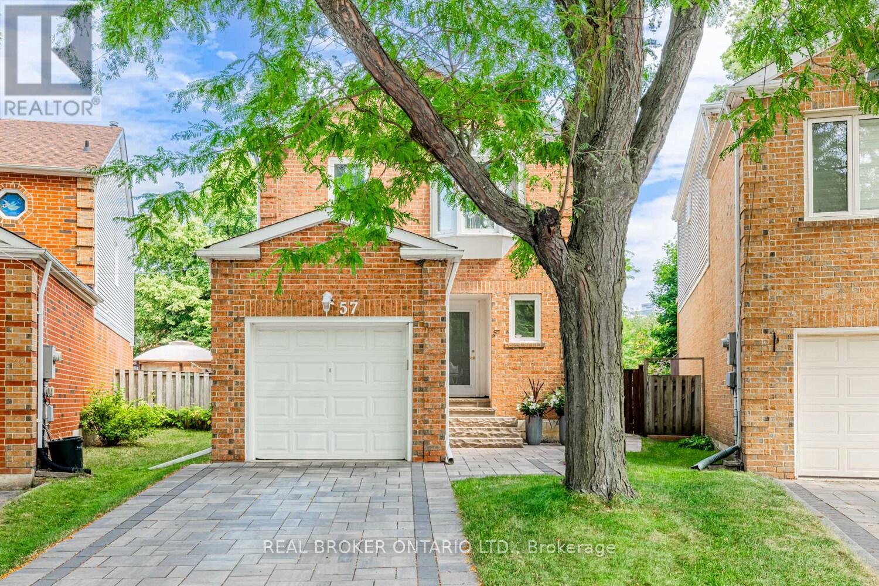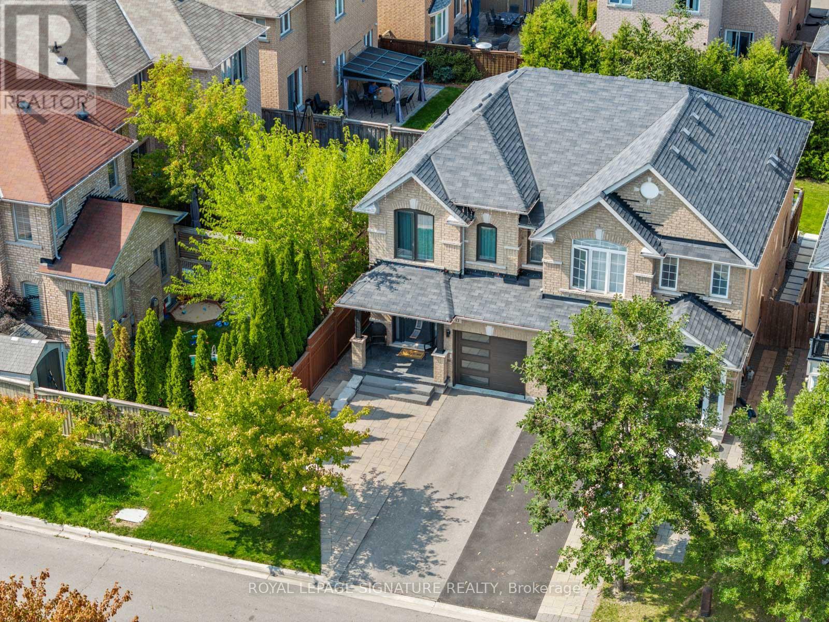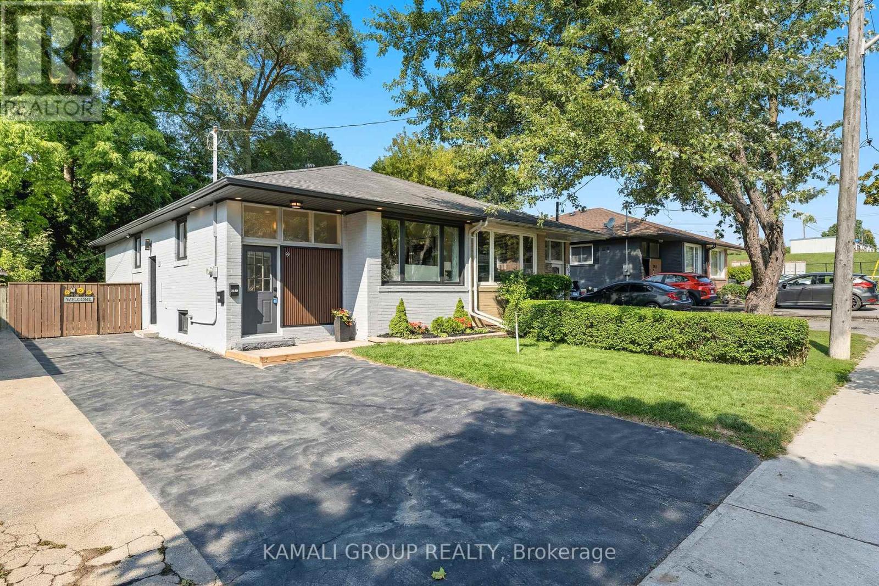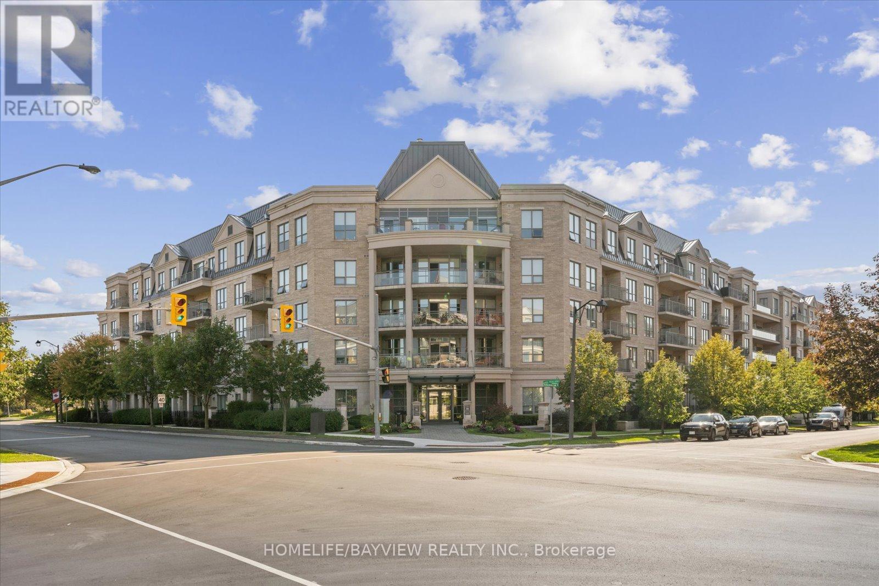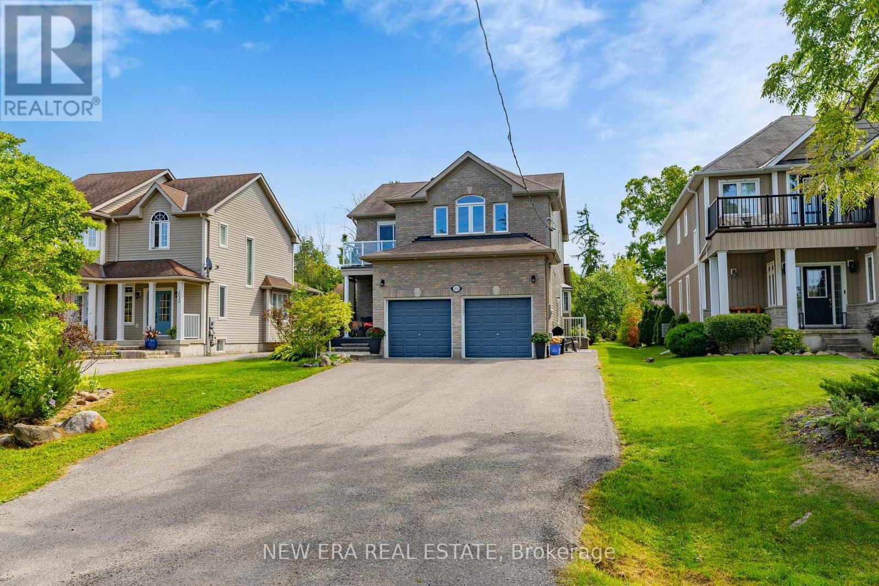325 Salisbury Lane
Newmarket, Ontario
***ATTN: INVESTORS OR FAMILIES looking for a new home and generate additional income by renting out their basement apartment*** Welcome to 325 Salisbury Lane; Where Size, Function & Location Come Together in Style this is not your average detached home. With almost 2900 sq ft (not including the basement) this 4 spacious bedrooms + a main floor office (that easily doubles as a 5th bedroom), 4 bathrooms, and a fully finished basement apartment with its own private entrance, this home offers endless possibilities in one of Newmarkets most desirable neighbourhoods. Need space for family, guests, or rental income? You've got it.The basement features 2 additional bedrooms, a large living room, fully functional kitchen all with separate entrance access, making it perfect for generating income or multi-generational living.The main floor is designed for comfort and flexibility, with bright, open living spaces and a dedicated office that could easily convert to a guest room or kids playroom. Step out back and enjoy a large, fully fenced backyard, the ideal setup for summer BBQs, entertaining, or letting the kids and pets run free. And the best part? Youre just minutes to top-rated schools, beautiful parks, Upper Canada Mall, transit, and Hwy 404. Location? It's a 10/10. Big on space. Big on opportunity And ready for your next move. Brand new roof summer 2023. *PICTURES ARE VIRTUALLY STAGED* (id:60365)
Upper - 418 Colborne Street
Bradford West Gwillimbury, Ontario
Gorgeous 3 Bed Raised Bungalow On Premium Large Corner Lot In Sought-After Community With Luxurious Finishes. Very Bright & Spacious! Recently Renovated & Freshly Painted! Modern White Eat-In Kitchen With Quartz Counter & Backsplash. Newer Fridge, Stove, B/I Dishwasher & Range Hood. Newer Bathroom With Double Sink Vanity. Newer Floor & Stairs. Open Concept Living/Dining Room. Huge Fenced Yard, No Sidewalk. Mins To Schools, Rec Centres, Parks, Shopping, Transit & Hwy 400. ** This is a linked property.** (id:60365)
3004 - 2910 Highway 7 Road W
Vaughan, Ontario
Welcome To Expo City Tower 2, Where Luxury Meets Convenience High Above The City! This Beautifully Maintained 1+1 Bedroom, 2-Bathroom Suite Sits On The 30th Floor, Offering Breathtaking, Unobstructed Views Through Floor-To-Ceiling Windows. Flooded With Natural Light, The Open-Concept Layout Boasts 9 Ceilings, Sleek Laminate Flooring, And A Spacious Family Room With A Walk-Out To The Oversized Balcony, Perfect For Your Morning Coffee Or Evening Glass Of Wine. With Over 700 Sq. Ft. Of Functional Living Space, This Unit Is Both Spacious And Inviting. The Modern Kitchen Showcases Upgraded Cabinetry, Granite Countertops, A Breakfast Bar, And Stainless Steel Appliances Ideal For Both Everyday Living And Entertaining. The Primary Bedroom Features A Walk-In Closet With Custom Organizers And A Rare 6-Piece Ensuite For Ultimate Comfort And Privacy, While The Den Offers A Versatile Space For A Home Office Or Guest Area. Enjoy Resort-Style Amenities Including A 24-Hour Concierge, Indoor Pool, Sauna & Steam Room, Fitness Centre, Yoga Studio, Kids Playroom, Guest Suites, Party Room, Rooftop BBQ Terrace, And Ample Visitor Parking. One Parking Space And A Locker Are Included. Situated In The Heart Of Vaughan Metropolitan Centre, This Condo Offers TTC And VIVA Bus Service Right At Your Doorstep, With The Subway Just Steps Away. Minutes To Highways 400 & 407, York University, Cortellucci Hospital, Vaughan Mills Mall, Canadas Wonderland, Shops, Dining, And Entertainment. Move-In Ready, Come And Fall In Love With This Beauty! (id:60365)
Main - 195 John Bowser Crescent
Newmarket, Ontario
Move in now! Renovated 4-bedroom, 2-storey home backing onto green space with ~50ft frontage and a huge private backyard on a quiet crescent. Open-concept living/dining with hardwood floors and walkout to deck. Gourmet eat-in kitchen with breakfast bar. Spacious primary bedroom with walk-in closet & 3-pc ensuite. Double garage with parking. Steps to Yonge St, restaurants, Upper Canada Mall. Minutes to schools, parks, hospital, GO Train & Hwy 404. (id:60365)
106 - 281 Woodbridge Avenue
Vaughan, Ontario
Rare Main Floor Opportunity! Enjoy the convenience of ground-level living in Renaissance Court, a boutique mid-rise residence in the heart of West Woodbridge. This highly desirable location is steps to Market Lane, shops, cafés, and commuter routes, with a Walk Score of 70+ (Very Walkable) most errands can be done on foot.This spacious suite boasts 10 ft ceilings and an open-concept 1 bedroom + den layout with a private terrace overlooking landscaped courtyard gardens. With its residential feel and direct walk-out, its an ideal choice for downsizers, seniors, or anyone who values easy access without elevators or stairs. Upgrades include full-size stainless-steel appliances (fridge, stove, built-in dishwasher, built-in microwave), granite breakfast bar, ensuite washer/dryer, California shutters, and fresh professional paint throughout truly move-in ready. (id:60365)
57 Glenmanor Way
Vaughan, Ontario
Nestled in one of Thornhills most coveted neighborhoods, this impeccably renovated detached home is a rare blend of timeless elegance and cutting-edge convenience. Thoughtfully redesigned from top to bottom, this property offers a truly turnkey experience for those seeking comfort, quality, and sophistication. From the moment you step inside, the attention to detail is undeniable. The heart of the home, a custom Italian-designed kitchen seamlessly integrates premium cabinetry with sleek Caesarstone quartz countertops and a full suite of high-end appliances. Cooking and entertaining are elevated with a built-in Sub-Zero fridge, ultra-quiet Bosch dishwasher, Dacor wall oven and convection microwave, and a Thermador induction cooktop with a retractable downdraft system. The open-concept layout flows effortlessly into the living area, where a wall-mounted 65 Samsung 4K Smart TV is included, adding both convenience and value. Upstairs, spa-inspired bathrooms provide a sanctuary of relaxation. Each space is finished with luxurious Italian ceramics and Hansgrohe fixtures, while heated Schluter floors remotely controlled via smart phone ensure ultimate comfort year-round. Beyond beauty, this home has been upgraded for smart, energy-efficient living. A brand-new high-efficiency furnace (2024) and a rental water heater (2025) offer peace of mind. The attic has been upgraded with R60 insulation, and the roof (2017) features 50-year warranty architectural shingles, complete with a ridge venting system and oversized eavestroughs for long-term durability. Natural light pours in through a Velux skylight, creating a warm, airy atmosphere throughout. Security and modern convenience are built in, with a monitored smart alarm system accessible from your phone and a touchscreen control panel at your fingertips. A whole-home Kinetico water softening system provides pure, softened water throughout. Close to community centers, grocery stores, schools and the vibrant Promenade Mall. (id:60365)
12 Barli Crescent
Vaughan, Ontario
Stunning Semi-Detached Home with Luxury Upgrades in Patterson!Welcome to 12 Barli Crescent, a beautifully upgraded 3-bedroom home with a finished basement, nestled on a quiet street in prestigious Patterson. This move-in-ready property combines modern European design with functional living spaces, offering elegance inside and out* Highlights & Features: Modern Finishes Throughout-Smooth ceilings, upgraded new door frames, new doors and wide-plank engineered hardwood on the main and second floors *Designer Staircase: Custom oak staircase with sleek metal railing*Gourmet Kitchen: Quartz countertops, porcelain backsplash, Bosch stainless steel appliances, centre island, and a cozy custom-built bench with storage*Spacious Living Area: Electric fireplace, open-concept dining, and walk-out to backyard*Primary Retreat: Large bedroom with walk-in closet and upgraded 3-piece ensuite*Finished Basement: Open-concept family room, 3-piece bathroom, built-in L-shaped closets, and potential for a separate entrance*Outdoor Oasis: Very private w/High Hedges for privacy*Professionally landscaped front and back yards, extended driveway, luxurious stone patio, interlock, custom pergola, and fully fenced yard perfect for entertaining*Extra Conveniences: Direct garage access, custom 42-inch entry door with multi-lock system, triple-glass laminated sliding doors, and SunShield-coated windows*Total Parking for 3 Cars: No sidewalk and extended driveway*This stylish and functional home offers everything you need, simply bring your furniture and enjoy! Steps to top-ranking French, Catholic and public schools, public transit, parks, community centres, shops, highways, Vaughan's Hospital & 2 GO train stations! (id:60365)
265 Penn Avenue
Newmarket, Ontario
Rare-Find!! 2025 Renovated!! LEGAL BASEMENT APARTMENT (ARU) Registered With The Town Of Newmarket!! (Registration #: 2011-0038) 2 Self-Contained Units, Separate Entrance To Legal Basement Apartment, 2 Sets Of Washers & Dryers! Potential Rental Income Of $4,500 + Utilities ($2,700+$1,800)! Vacant, Move-In Or Rent! Open Concept Living & Dining Room With Pot Lights, Renovated Kitchen With Quartz Countertop & Backsplash, Luxury KitchenAid Fridge, Renovated Bathroom, Legal Basement Apartment With Pot Lights Throughout, Bedroom With Wall To Wall Closet, Private Backyard, Backyard Interlock Patio, Exterior Pot Lights, 2-Car Wide Driveway With 4 Parking, Steps To Upper Canada Mall, Newmarket Go-Station, Tim Hortons & Newmarket Plaza Shopping Centre, Shops Along Main St Newmarket, Minutes To Highway 400 & 404 (id:60365)
4580 Concession 6 Road
Uxbridge, Ontario
Welcome to Blues Holler, an exceptional 10 acre country estate in Uxbridge where business & pleasure seamlessly meet. This renovated property offers an unparalleled opportunity for the entrepreneur or tradesperson seeking to combine a luxury residence w/ a professional-grade workspace, all within Durham Region's most coveted rural enclave. Imagine operating your business from home, eliminating commercial lease costs & long commutes. This meticulously maintained property features a stunning main home alongside a commercial-grade shop, allowing for a truly integrated live-work lifestyle. The residence, fully renovated & maintained to the highest standards, is a showpiece featuring a granite fieldstone fireplace, an open-concept layout, & modern finishes incl. heated porcelain flrs & leathered quartz counters. Enjoy golden-hour sunsets from the covered deck, or relax in the private hot tub, all while being met w/ the peaceful seclusion of beautiful 60-ft pines. The finished lower lvl provides a sep-entry in-law suite, perfect for multi-generational living or income potential. For your business needs, this property is a dream setup. It features dual driveways for easy access & a massive 2,000 sq. ft. shop w/ in-flr glycol heat, 4 bay doors, & a versatile loft above for office space/storage. A large open-air car/boat port & a 2nd detached garage provide even more utility, while the expansive cleared lot at the back offers ample space for equip., materials, & machinery perfect for maintaining a professional & organized base of operations. The property also includes the original 1970s bank barn, complete w/ 4 box stalls, a sunlit workshop, & dedicated hay storage. Whether you envision it for horses, other animals, or as a character-filled workshop or storage facility, this space offers incredible potential. Adding to the property's unique appeal are the tranquil walking trails behind the cleared lot, offering a perfect way to connect w/ nature. (id:60365)
421 - 180 John West Way
Aurora, Ontario
Discover Resort-Style Living At "Ridgewood" In Aurora, With This Updated 1-Bedroom Plus Den Condo Offering 736 Sq Ft Of Open-Concept Space And A Private Balcony Showcasing Stunning Northern City Views. Inside, Enjoy Coffered Ceilings, 9 ft heights, And A Stylish Kitchen Featuring White Cabinetry, Granite Countertops, A Breakfast Bar, New Backsplash With Under-Valence Lighting, & Engineered Hardwood Floors. This Home Has Been Freshly Painted Throughout, Enhancing Its Bright And Welcoming Atmosphere. The Primary Bedroom Fits A King-Sized Bed And Offers Ample Closet Space, While The Den Serves As an Ideal Office Or Dining Area. The Luxurious Bathroom Includes A Soaker Tub And A Glass Shower Door. Exceptional Community Amenities Include A Saltwater Pool, BBQ Area, Gym, Steam Room, Theater Room, Bike Racks, And Party Room, With Concierge Services For Added Security and Convenience. There are Plenty of Visitor Spots & Guest Suite Available For Friends. Pets Allowed with Restrictions. You're Just Minutes From Walking Trails, The Stronach Rec Complex, Aurora Leisure Complex, The Aurora Seniors Centre, Sheppard's Bush, Top Schools, GO Train Station, Dining & Shopping, as well as Quick Access To Highway 404. This Design is Unique & Spacious & You will Not Want To Miss This One!! (id:60365)
96 Boundary Boulevard
Whitchurch-Stouffville, Ontario
Welcome To This Stunning Four-Bedroom, Five-Washroom Detached Home (3,018 Sqft). This Property Boasts A Modern Kitchen With Quartz Countertops, A Gas Stove, And A Large Island Thats Perfect For Both Cooking And Entertaining. The Open-Concept Layout Flows Seamlessly Into A Spacious Living Area And Onto A Beautiful Wood Deck Overlooking The Backyard. A Convenient Main-Floor Office Offers The Ideal Space For Work Or Study, While The Second Level Features Generous Bedrooms With Hardwood Floors Throughout. The Finished Basement Includes Two Additional Rooms That Can Serve As Bedrooms Or Versatile Multipurpose Spaces, Along With A Large Recreation Room. This Home Combines Style, Functionality, And ComfortPerfect For Modern Family Living. EXTRAS: Existing: S/S Fridge, S/S Stove, S/S Dishwasher, Washer & Dryer, All Electrical Light Fixtures, All Window Coverings, Furnace, Heat Pump (For Heating & Cooling), Hot Water Tank (Owned), Garage Door Opener + Remote. (id:60365)
1031 Lake Drive N
Georgina, Ontario
Welcome to your lakeside retreat! Sit on your upper level deck and enjoy morning coffee or evening drinks watching the lake. This remarkable home sits across the street from Lake Simcoe on a huge 50 x 271 foot lot. Enjoy your primary bedroom getaway suite with reading and tv spaces and an ensuite 4 piece custom spa bathroom. Your sunlit house with large windows offers views of the water as well as of the expansive backyard lawn with patio, deck and lots of grass for games and your firepit. Entertain family and friends in your spacious 3300+ square feet of total living space with vaulted ceilings in the open living room/kitchen area and custom finishes throughout. Lake Simcoe is easy access at a permanent dock 500 m from your front door for swimming, fishing or water sports. There is a fully finished 1 Bdrm basement suite with upgraded ensuite bath, walkin closet with separate laundry and side entrance. It is ideal for young adults/in laws or as a rental unit in basement. It offers all the conveniences and benefits of Lake Simcoe living without the premium price tag! Close proximity to marinas, shops, schools, hiking trails, beaches and major transportation routes for commuting. This home is the perfect combination of comfort, affordable lake living with elegance and natural beauty. (id:60365)



