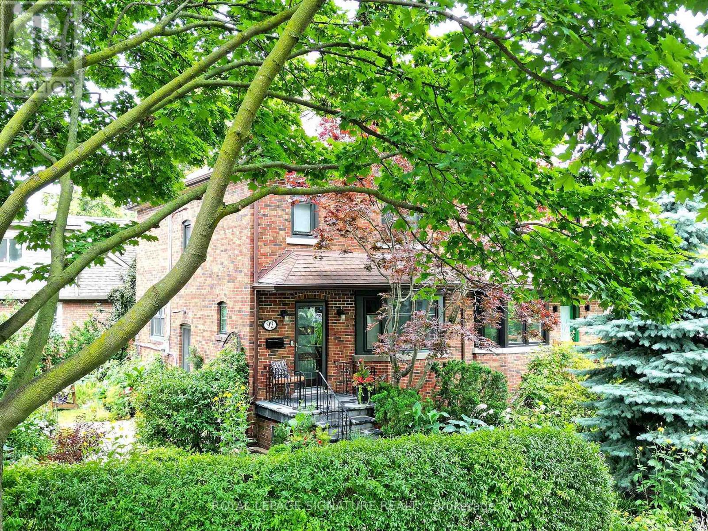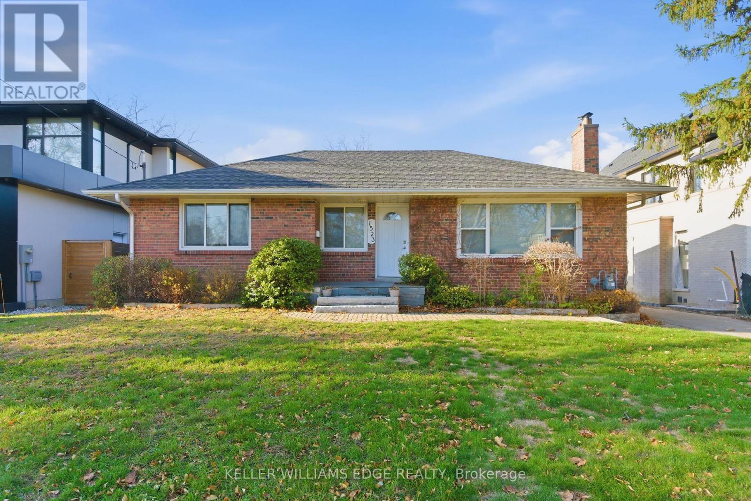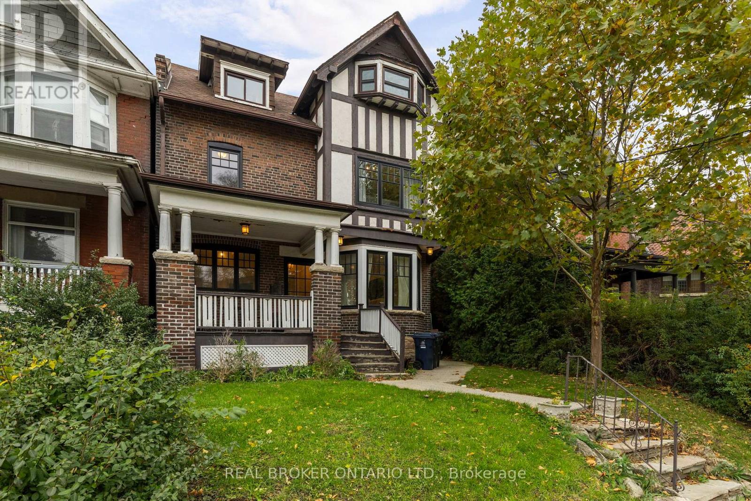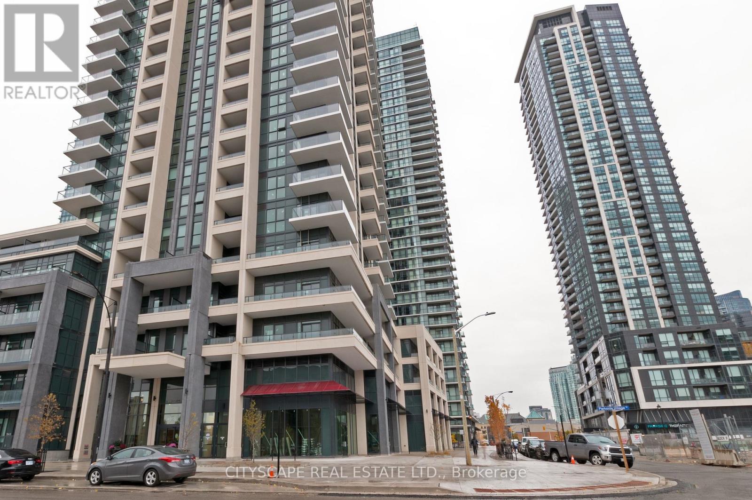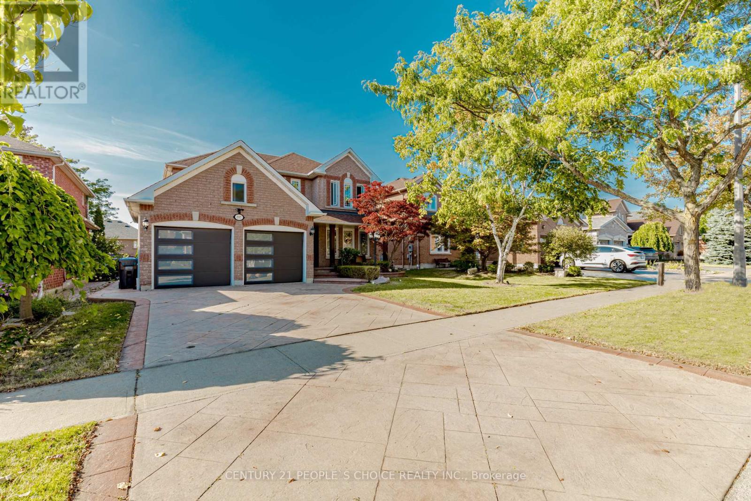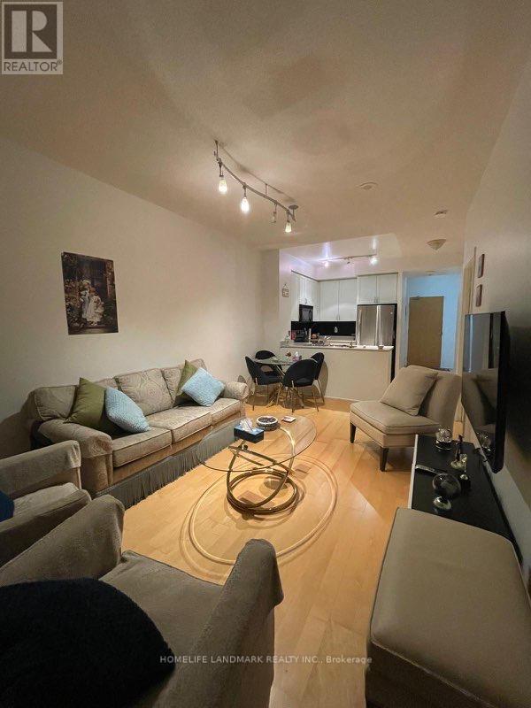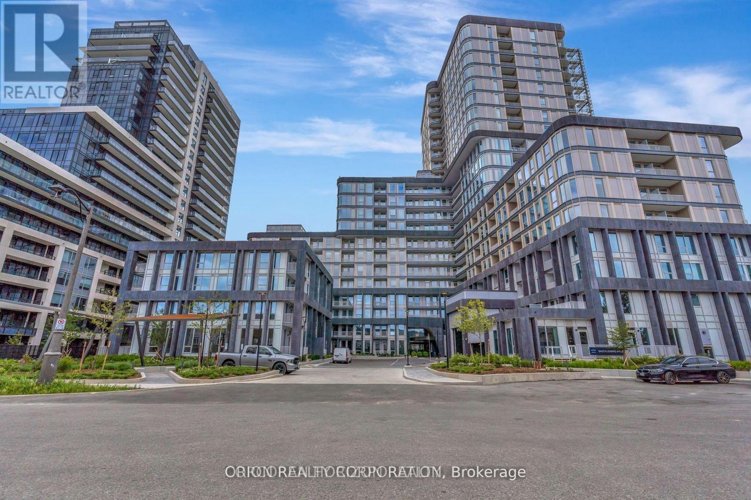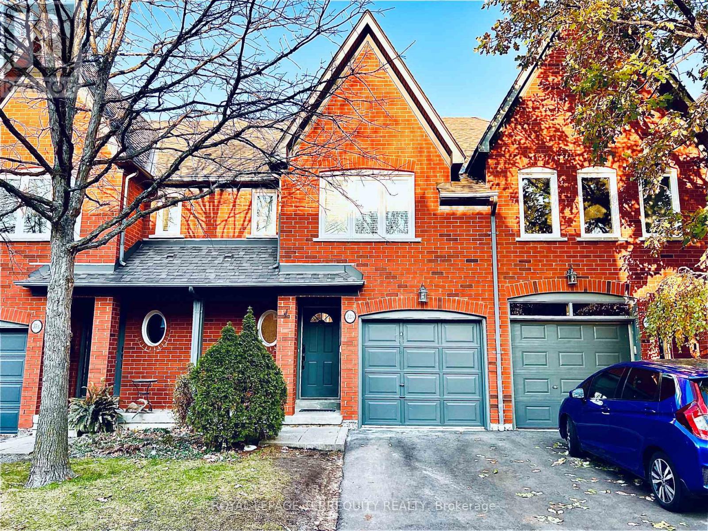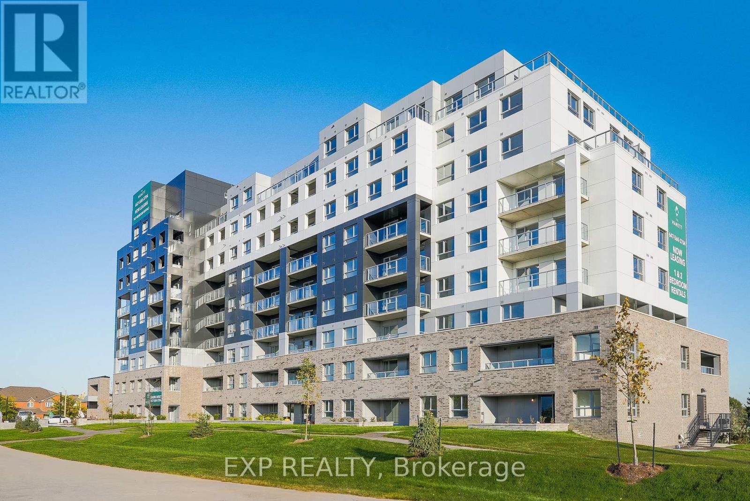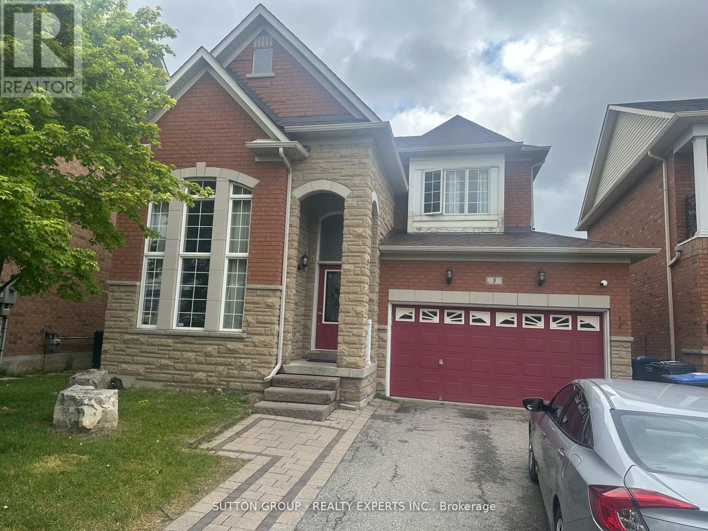92 Alder Crescent
Toronto, Ontario
Welcome to this beautifully renovated and meticulously maintained home in one of the best neighbourhoods along the lake. Winding streets, classic homes and mature trees, and a short walk from both waterfront parks and the retail and transit on Lake Shore Blvd. This three bedroom, two bathroom traditional home has been tastefully renovated to enhance its charm and maximize functionality. Both bathrooms and the kitchen were completely renovated. The basement has been finished to include an open-plan family recreation room as well as a second bathroom, pantry, laundry and storage areas. An open stair and side door allow for easy communication between kitchen and family room, as well as direct garden access. The garden itself is unbelievable! A fenced and landscaped oasis of lush planting, pathways and patio areas, perfect for entertaining or quiet relaxation. The detached garage (12' x 20' inside) has been electrified and includes french doors and Sonos speakers. Whether for your car, your friends or just yourself, it's ideal extra space. The current owners have loved & cared for this house since 2001. Updates include: " water main; rear & bsmt windows 2007; front & side windows 2023; kitchen & 2nd fl bath renovation 2009; high capacity range hood; wiring replaced 2009; boiler replaced 2011; bsmt bathroom renovation 2017; bsmt insulated with Roxul to party wall and ceiling, spray-foam to exterior walls; original attic insulation removed and replaced with blown-in insulation in 2017 by George Kent Roofing; roof, soffit & eavestroughs on house & garage replaced in 2012; garage reclad and french doors added 2016; front & side entry doors replaced 2017; water tank (owned) replaced 2017; rear fence 2024; side fence 2009; Mitsubishi Mr Slim ductless air conditioner 2012. A home inspection was completed 19 November 2025 and is available for your review. Laneway Housing Advisors has confirmed that a substantial garden suite is possible. (id:60365)
1523 Constance Drive
Oakville, Ontario
This lovely brick bungalow offers a perfect blend of comfort and style. The entire home has been freshly painted, creating a bright and welcoming feel from the moment you walk in. The kitchen features a breakfast bar and pot lighting, while hardwood floors extend throughout the main level for a warm, cohesive look. The spacious living room includes a cozy fireplace and flows into a separate lounge area perfect for entertaining or relaxing. The main level offers 3 bedrooms and 1 bathroom, with an additional bedroom and bathroom with stand up shower located in the finished basement. Downstairs, you'll also find a wet bar area and brand-new carpet, making it an ideal space for guests or extended family. Outside, enjoy a small deck overlooking the yard, along with a separate garage for added convenience. Located in one of S.E. Oakville's most desirable pockets, you're close to top-rated schools, parks, shopping, and transit. A home that combines classic charm with fresh updates and functional living spaces. (id:60365)
23 Triller Avenue
Toronto, Ontario
Welcome to 23 Triller Ave, a beautifully renovated family home offering space, comfort, and modern style tucked where Roncesvalles meets South Parkdale. With 5 bedrooms plus a dedicated office and 3.5 bathrooms, this home is designed for families who need both function and flexibility. Inside, you'll find bright principal rooms, a modern kitchen, refreshed bathrooms, and cohesive updates across all three levels. Everyday living feels effortless with a fully fenced backyard, two private parking spots, and with a Level 2 EV charger. The dedicated office provides an ideal work-from-home setup, while the generous bedroom sizes offer room for everyone to spread out. Located just a 5-minute walk to the waterfront and Martin Goodman Trail, this home connects you to some of Toronto's best outdoor spaces. Commuting is seamless with both King and Queen 24-hour streetcars only 2 minutes away, and quick access to the Gardiner, QEW, and airport. A move-in-ready, thoughtfully updated home in one of the city's most connected and convenient neighbourhoods. (id:60365)
Lower Level - 3567 Queenston Drive
Mississauga, Ontario
Welcome to this stunning, Modernized, oversized basement unit in one of Mississauga's most desirable neighborhoods, Erindale ! With large above-grade windows that fills the space with natural light, you'll enjoy the comfort of a homey atmosphere with added privacy. This prime location offers, Walking distance to top-rated schools, perfect for families or students, Convenient access to UTM, Main Bus Routes and access to French Immersion Schools, local shops and restaurants. Everything you need, just steps from your door. Features That Impress, Private entrance for added independence, Full-size washer & dryer, no sharing, no compromises, Beautiful layout with room to relax and personalize. Recent upgrades include, fresh paint, new flooring, new washroom. See it to believe it, schedule your visit today! This gem wont last long. The landlord will entertain a short term lease of 6 months as well. (id:60365)
723 - 4055 Parkside Village Drive
Mississauga, Ontario
Corner Unit With 10 Ft Ceilings & Wrap Around Balcony. 2 Bedroom With 2 Full Washrooms And Large 65 Sq. Ft. Wrap Around Balcony. Beautiful South View Of Lake Ontario. 2nd Bedroom Has His & Hers Closets. Walking Distance To Mississauga Bus Terminal, Go Bus Terminal Close To Sheridan College. Few Minutes Drive To Hwy 403 & Qew. Laminate Floor Throughout - No Carpet. Master With 4 Piece En-Suite. Modern Kitchen With S/S Appl's. Granite Counter Top (id:60365)
897 Bancroft Drive
Mississauga, Ontario
Fantastic Location! 4 Bedrooms 3 Washrooms Main & Upper Level Available In Heartland, Mississauga Available Immediately. Located near Mavis Rd & Hwy 401, close to top schools, shopping, and all amenities. This bright, open-concept home features hardwood floors, modern accent walls, pot lights, and California shutters. Enjoy a sleek kitchen with granite counters, backsplash, and stainless steel appliances. Includes 4 spacious bedrooms, 3 washrooms, a large living/dining area, and a cozy family room with gas fireplace. Walk out to a private backyard deck perfect for relaxing. Basement not included. Utilities split 70/30 with basement tenants. Main floor handles lawn care & snow removal. No smoking or subleasing. A beautiful place to call home! (id:60365)
1703 - 3939 Duke Of York Boulevard
Mississauga, Ontario
Utilities included. Welcome to 3939 Duke of York Boulevard, Unit 1703, a stunning 1+Den apartment for lease in the heart of downtown Mississauga. This suite has been thoughtfully renovated with finishes that feel fresh. The building itself offers an impressive range of amenities designed to enhance your lifestyle. Prime location in the center of Mississauga, just steps to Square One Shopping Centre with its endless mix of retail, dining, and entertainment options. Sheridan College is within walking distance and public transit is also right at your door. For drivers, quick access to the 403 and 401 highways means you can easily connect to the rest of the GTA. (id:60365)
2004 - 3240 William Coltson Avenue
Oakville, Ontario
Welcome to the Brand New Greenwich Building by Branthaven. The Washington - 915 Sq. Ft. of Modern, Spacious Living Experience refined comfort in this beautifully designed 2 Bedroom, 2Bathroom suite offering 915 square feet of open, contemporary living space. The thoughtfully planned out Penthouse layout connects the kitchen, dining, and living areas in a seamless flow that's ideal for both everyday living and entertaining complete with 11 ft ceilings. The primary bedroom features a private ensuite and walk-in closet, creating atranquil retreat, while the second bedroom offers versatility for family, guests, or a stylish home office. With sleek finishes, generous natural light, and intelligent design, The Washington balances sophistication with practicality. Enjoy access to premium building amenities, all within a vibrant community close to shopping, dining, transit, and major highways. (id:60365)
83 - 1055 Shawnmarr Road
Mississauga, Ontario
Welcome to this beautifully renovated and thoroughly updated 3-bedroom, 2-bath townhouse set in the heart of the vibrant community of Port Credit. Enjoy stylish finishes and modern appointments in the bright, open-concept main level which offers an inviting layout, highlighted by a stunning custom kitchen (2022) featuring bespoke cabinetry, under-cabinet lighting, quartz countertops, a zellige tile backsplash, island seating, stylish wood accents, and newer appliances including a 2023 fridge and microwave. Fresh paint, LED pot lights, new maple hardwood flooring, porcelain tile in the entry, and all-new doors and trim create a seamless modern feel. The spacious living area opens to a private rear garden, perfect for relaxing or entertaining, and is complemented by an adjoining dining area. A new exterior entry door adds a fresh, contemporary touch to the home's façade. Upstairs, the home offers three generous bedrooms with hardwood flooring throughout and ample closet space. The fully renovated (2019) 4-piece main bath exudes elegance with marble tile flooring, pot lights, porcelain wall tile, a quartz-topped vanity, and a Toto toilet. The fully renovated (2025) lower level provides exceptional versatility with a spacious rec room ideal as an additional living area or potential bedroom. This level showcases vinyl plank stairs and flooring, new trim and baseboards, LED pot lights, and fresh paint. Completing the space is a beautifully renovated (2019) 3-piece bath offering an oversized glass framed shower, basketweave tile flooring, pot lights, custom vanity, and a Toto toilet. The utility room features a newer furnace & A/C (2021), laundry area, ample storage and convenient separate entrance from the garage. Just minutes from Port Credit village, the GO Train, major highways, top-rated schools, parks, Lake Ontario, and the waterfront trail, this home perfectly blends modern luxury with everyday convenience. Don't miss this exceptional opportunity. (id:60365)
32b - 1084 Queen Street W
Mississauga, Ontario
This beautifully updated executive townhouse in prestigious Lorne Park combines modern upgrades, premium finishes, and an open-concept layout for refined living. Minutes to Port Credit, lakefront trails, parks, shops, restaurants, and all daily amenities. Zoned for Lorne Park School District and close to private schools such as Mentor College. Quick access to QEW, major transit routes, and Port Credit GO for downtown Toronto commuting. Renovations & Upgrades: New main-floor flooring, Updated eat-in kitchen with granite countertops, tile backsplash & built-in bench, Renovated laundry/HVAC room with new washer/dryer, Refreshed ceilings, upgraded lighting, and modern paint/wallpaper. Interior Features: Open-concept living room with gas fireplace, Lower-level family room with gas fireplace, Basement walkout to a sunny private patio, Primary suite with double closets & 5-piece spa-like ensuite, Skylight + two generously sized secondary bedrooms, Private garage + driveway. (id:60365)
411 - 100 Manett Crescent
Brampton, Ontario
Welcome to The Elm, a beautifully designed 2-bedroom suite that combines open-concept living with contemporary comfort. Located in The Manett, Brampton's premier purpose-built rental community, this bright and spacious 857 sq ft home features a seamless living, dining, and kitchen area stretching over 23 feet wide - perfect for entertaining or relaxing after a long day. The modern kitchen comes complete with quartz countertops, full-size stainless steel appliances including a fridge, stove, microwave, and dishwasher, and ample storage for everyday essentials. Both bedrooms are generously sized, with large windows and full closets, providing the perfect balance of privacy and natural light. The 4-piece bathroom and in-suite laundry add everyday convenience, while durable vinyl plank flooring runs throughout the space. Enjoy year-round comfort with central air conditioning and individually controlled heating. Step outside to your private 99 sq ft balcony - an ideal spot for morning coffee or unwinding in the evening. As part of The Manett community, residents enjoy access to premium amenities such as a full fitness centre, social lounge, landscaped courtyard, secure bike storage, professional on-site management, key fob access, and 24/7 video surveillance. Underground parking and storage lockers are available, along with visitor parking and a pet-friendly policy. Located next to Koretz Park and just minutes from Brampton Transit and Mount Pleasant GO Station, The Elm offers the perfect blend of space, style, and convenience. (id:60365)
5 Sea Lion Road
Brampton, Ontario
Hot Location!!! Right Next To Hwy 410 This Beautiful Detached Home Features 4 Spacious Bedrooms And A Well-Designed Floor Plan. Enjoy A Modern Kitchen With Granite Countertops, Stainless Steel Appliances, And A Bright Breakfast Area. Offers 2165 Sq.Ft Of Immaculate Living Space With Gleaming Hardwood Floors. The Master Bedroom Boasts A 4-Piece Ensuite And A Large Walk-In Closet With Built-In Shelves.. Elegant Oak Staircase With Upgraded Iron Pickets. Pot Lights Throughout Add A Warm, Contemporary Feel. Walking Distance To Public Transit And Just Minutes From Trinity Commons Mall, Restaurants, Schools, And More! (id:60365)

