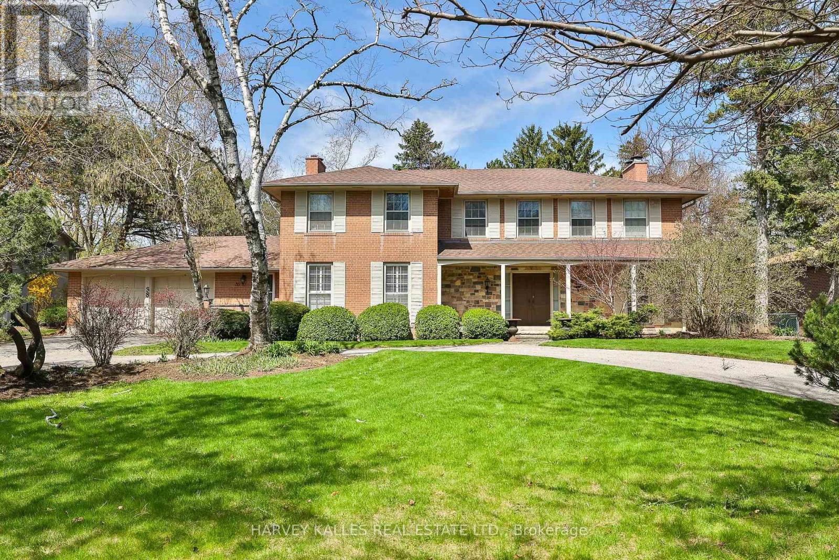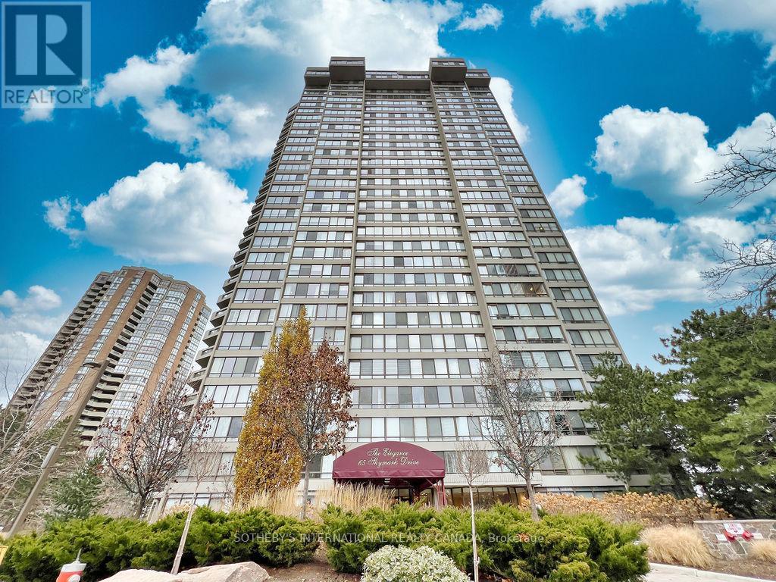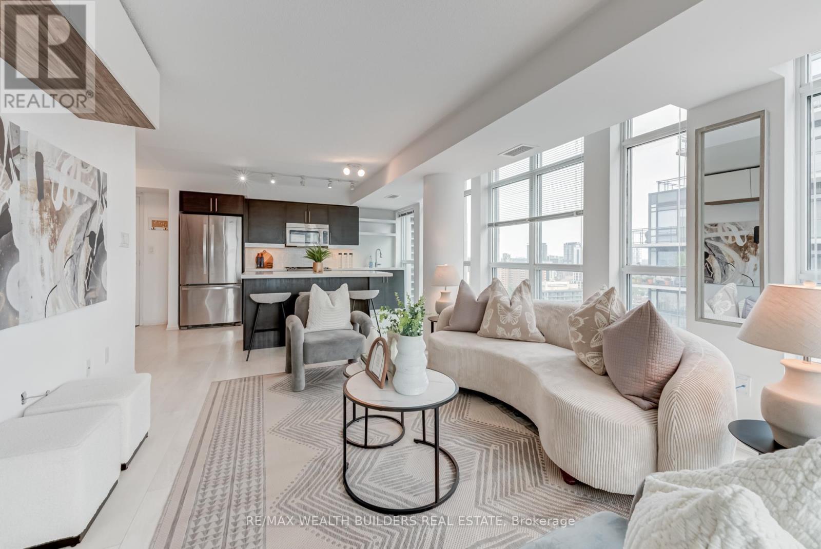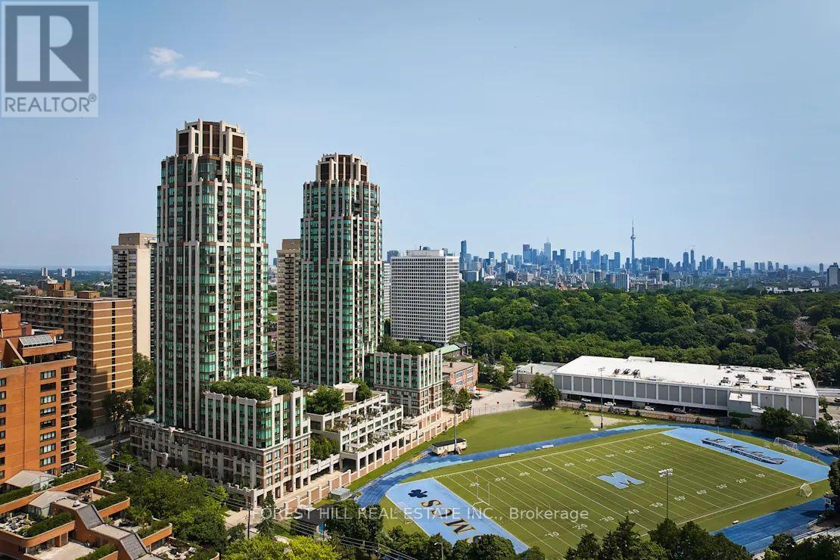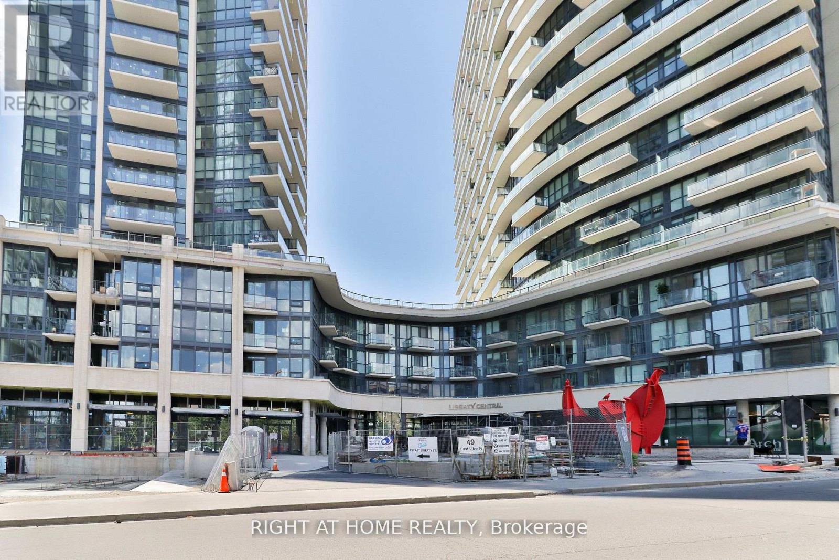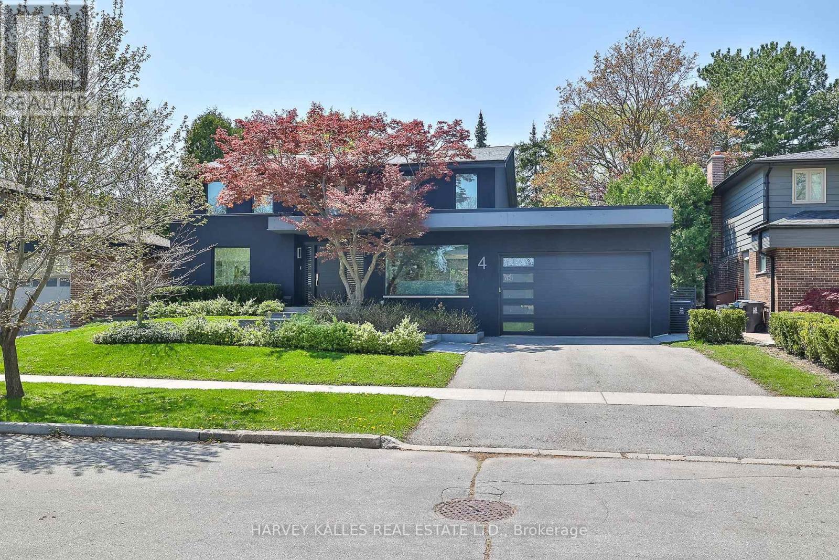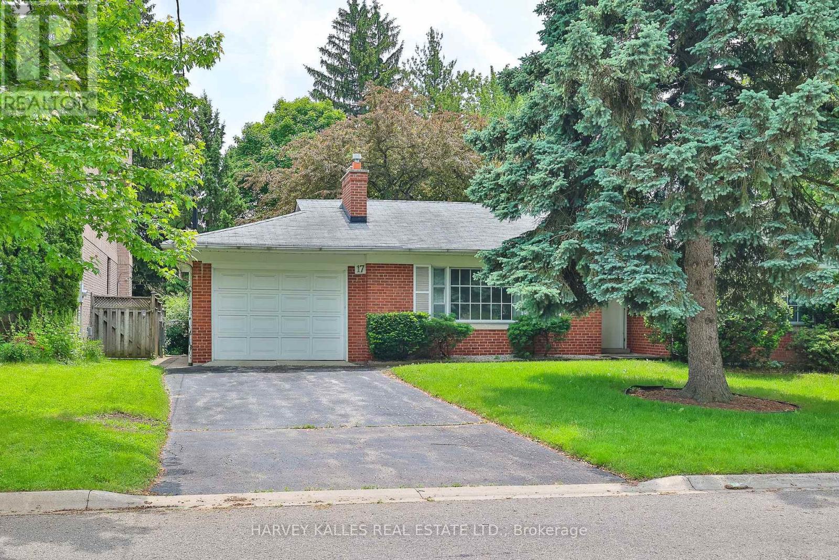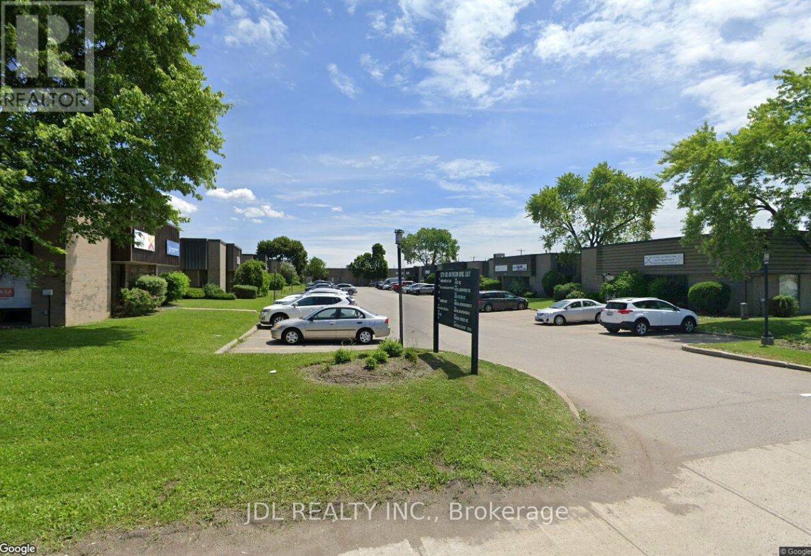38 Fifeshire Road
Toronto, Ontario
Nestled on one of Toronto's most coveted streets, 38 Fifeshire Road offers an unparalleled opportunity to craft a bespoke masterpiece in the heart of the illustrious Bayview and York Mills enclave. Spanning nearly 1/2 an acre, this expansive ravine lot is a canvas of serenity and prestige, framed by lush greenery, mature trees, and the tranquil beauty of its natural surroundings. With exceptional frontage, depth, and breathtaking ravine vistas, this property is a dream for visionary architects and discerning homeowners. The existing residence, boasting nearly 5,000 square feet of well-appointed living space, provides a foundation of grandeur, yet the true allure lies in the lands potential. Imagine a custom-designed estate with sweeping outdoor terraces, infinity pools, or private gardens all tailored to your unique vision of luxury. Located just moments from Toronto's finest offerings, including Bayview Villages upscale shopping, elite private and public schools, gourmet dining, exclusive clubs, and seamless access to Highway 401 & DVP, this address marries tranquility with connectivity.38 Fifeshire Road is not merely a home its a legacy in the making, a rare chance to define timeless elegance on one of Toronto's most iconic streets. Seize this moment to build your dream. A rare legacy estate awaits! (id:60365)
608 - 55 Skymark Drive
Toronto, Ontario
Luxurious Skymark Built By Tridel! Spacious Unit With 2 + 1 Bed & 2 Full Baths, 1 Parking & Impressive Recreational Facilities. Broadloom Throughout. Bright Unit With Neutral Decor. Amenities: 24 Hour Gatehouse, Security, Indoor & Outdoor Pools, Tennis Courts, Squash, Racquetball,Gym,Sauna,Library,Party Room & Planned Activities. Sought After Complex. Walk To Plaza, Seneca College & Ttc. Easy Access To 401/404. *All Utilities Including Cable & Internet (id:60365)
901 - 65 Skymark Drive
Toronto, Ontario
'The Elegance' At Skymark Offers Condo Lifestyle At Its Best. Large 1 Bed + Den + Family Rm, Approx 1,440 Sq Ft. Broadloom & New Paint Throughout. Bright Unit With Picture Windows Throughout & Unobstructed North Views! Laundry & Ensuite Pentry. Two Parking Spaces. Resort Style Amenities: 24H Gatehouse, Concierge, Security, Indoor & Outdoor Pool, Saunas, Gym, Tennis, Squash Crt, Party Rm W/Billiards,Table Tennis, Library & Much More. Steps To Groceries, Retails, Restaurants, Seneca College, Desirable Schools & Parks. Minutes To Ttc, Hwy 404/401, Fairview Mall Shops & North York General Hospital (id:60365)
2322 - 400 Adelaide Street E
Toronto, Ontario
Welcome To Ivory On Adelaide Where Smart Design Meets Everyday Comfort In The Heart Of Downtown. This Beautifully Maintained 2-Bedroom, 2-Bath Suite Features A Split Layout That Offers Privacy And Function, With A Spacious Open-Concept Living And Sleek Kitchen, Complete With Stainless Steel Appliances And Stone Countertops Make It Perfect For Hosting, Complete With Your Custom Built Kitchen Island. All This In A Corner Suite Which Includes Floor-To-Ceiling Windows, Brings In Tons Of Natural Light. For Resident's Security, The Building Offers A Private And Upscale Living Experience With 24-Hour Concierge, Fob-Controlled Access, And Well-Managed Common Areas. Amenities Include A Modern Gym, Stylish Party Room, Rooftop Terrace With BBQs, Guest Suites, And Even A Pet Wash Station. Everything Is Thoughtfully Designed To Make Life Easier, And A Little More Luxurious. 400 Adelaide Is Conveniently And Peacefully Nestled In The Quiet St. Lawrence Neighbourhood, Where You're Just Minutes From The Distillery District, St. Lawrence Market, Grocery Stores, Transit, And Quick Access To The DVP And Gardiner. Whether You're Commuting Or Staying In, This Location Checks All The Boxes For Comfort, Calm, And Connection. (id:60365)
1406 - 310 Tweedsmuir Avenue
Toronto, Ontario
"The Heathview" Is Morguard's Award Winning Community Where Daily Life Unfolds W/Remarkable Style In One Of Toronto's Most Esteemed Neighbourhoods Forest Hill Village! *Spectacular 1+1Br 1Bth East Facing Suite W/High Ceilings! *Abundance Of Floor To Ceiling Windows+Light W/Panoramic Lake+Cityscape Views! *Unique+Beautiful Spaces+Amenities For Indoor+Outdoor Entertaining+Recreation! *Approx 691'! **EXTRAS** Stainless Steel Fridge+Stove+New B/I Dw+Micro,Stacked Washer+Dryer,Elf,Roller Shades,Laminate,Quartz,Bike Storage,Optional Parking $195/Mo,Optional Locker $65/Mo,24Hrs Concierge++ (id:60365)
2403 - 49 East Liberty Street
Toronto, Ontario
Exquisite and recently constructed, this 3-bedroom apartment is now available for rent in the sought-after Liberty Village. Situated in close proximity to an array of restaurants, shops, and contemporary conveniences, this residence boasts laminate flooring, expansive windows in each room, stainless steel appliances, and numerous other appealing features within the community. Don't miss the chance to explore this exceptional opportunity at 49 East Liberty Street! (id:60365)
4 Kimloch Crescent
Toronto, Ontario
This Remarkable Modern European-Style Residence, Located In The Prestigious Denlow School District, Has Been Completely Reimagined From Top To Bottom In Side And Out With The Finest Materials And Impeccable Craftsmanship. Designed By Renowned Architect Richard Librach, With Bespoke Interiors By CMID And Professionally Landscaped Gardens By Wendy Berger, This Home Is A True Statement Of Refined Luxury And Timeless Elegance. Elegant Maple Hardwood Floors, Extensive Custom Built-Ins, And Thoughtfully Defined Living Spaces Provide A Warm And Sophisticated Atmosphere Throughout. The Gourmet Chefs Kitchen Is A Showstopper, Featuring A Unique Window Backsplash That Frames Views Of The Beautifully Landscaped Backyard, While A Dramatic Two-Sided 160-Gallon Aquarium Creates A Striking Focal Point Between The Kitchen And Dining Room. The Luxurious Primary Suite Is A Private Sanctuary, Boasting Vaulted Ceilings, A Spa-Inspired Ensuite Bathroom, And A Spacious Walk-In Closet Outfitted With Custom Storage Solutions. The Finished Lower Level Offers Exceptional Versatility, Including A Dedicated Home Theatre Room And Additional Bedrooms Perfect For A Nanny's Suite, In-Laws, Or Guests Providing Comfort And Privacy For All. Step Outside Into A Zen-Inspired Backyard Oasis. Designed For Total Relaxation And Effortless Entertaining, The Outdoor Space Features Granite Slab Walkways, A Tranquil Pond, And Lush Greenery. Enjoy The Pergola Equipped With Automatic Screens, Infrared Heaters, And Built-In Outdoor Speakers Ideal For Year-Round Enjoyment. Perfectly Situated Just Minutes From Top-Rated Schools, Upscale Shopping, Fine Dining, Public Transit, Highway 401, The DVP, And More, This Extraordinary Home Blends Luxury, Lifestyle, And Location In One Unparalleled Offering. This Home Is Truly A Must See! (id:60365)
34 Rodeo Pathway
Toronto, Ontario
Offers Anytime! Here is a rare chance to get in at just $415 per square foot. With 1,901 sq. ft. of finished space, this three-level condo townhouse gives you room to spread out: 2 bedrooms, 3 baths, plus the bonus of two terraces and a Juliette balcony. At this size and price, it's tough to beat in Toronto. The layout makes sense for day-to-day living. The finished lower level adds about 550 sq. ft. of flexible space, use it as a family room, office, or even a guest spot. There's also an original wood-burning fireplace, something you don't often see anymore. Upstairs, the main floor is bright and open with oversized windows that let the light pour in. Parking is another big win here: garage, carport, plus two driveway spots, 4 in total. That's nearly unheard of in the condo market. On top of all this, the community is about to get a major facelift through the Rodeo Re-Do Project, already funded by the board. Expect Nortem Nortwood fluted siding in Antique, bronze CHI Shaker-style garage doors ( already complete) with Madison windows, and Smoked Timber soffits, fascias, eaves, and downspouts. A warm, timeless look that adds long-term value. The location ties it all together. You're just steps from waterfront trails, parks, Birch Cliff Village shops, TTC, schools, and the Bluffs. Space, style, parking for four, two terraces, and unbeatable value at $415 per sq. ft. Inspection and status certificate are ready to go. (id:60365)
1112 - 30 Ordnance Street
Toronto, Ontario
Live by the Lake at Playground Condos Garrison Point Discover this stylish and sun-filled 1-bedroom suite offering sleek modern design and expansive south-facing views of Lake Ontario. nearly 200 sq. ft. of private outdoor space, and thoughtful finishes throughout. The kitchen features quartz countertops, custom stainless steel appliances, and a designer backsplash. The spa-inspired bathroom includes a deep soaker tub and rain shower head. With approximately 601 sq. ft. inside, this suite is perfect for professionals or first-time buyers looking for both comfort and style. Step outside and enjoy resort-style amenities including a rooftop pool and sun deck, fully equipped gym, party room, and 24/7 concierge. Just minutes to King West, Liberty Village, waterfront trails, shops, and cafes. Bonus: Includes 1 underground parking spaces and 2 lockers a rare and valuable addition! (id:60365)
17 Munro Boulevard
Toronto, Ontario
A Rare Opportunity To Own A 66-Foot Wide Lot On One Of The Most Sought-After Streets In The Prestigious St. Andrews Neighborhood. This Exceptional Property Offers Outstanding Potential In One Of Toronto's Most Coveted Communities. Build Your Custom Dream Home Or Renovate To Create A Stunning Residence Surrounded By Executive Homes And Luxury New Builds. Enjoy Walkouts From Both The Main Level And Lower Level To A Beautiful, Tranquil Backyard. A Private And Peaceful Setting Ideal For Entertaining Or Relaxing. Includes A Two-Car Tandem Garage Offering Generous Parking And Storage. Located Just Minutes Away From The York Mills Subway, HWY 401, The DVP, Upscale Shopping, Dining, Picturesque Parks, And Top-Tier Public And Private Schools. (id:60365)
7 - 1291 Matheson Boulevard E
Mississauga, Ontario
Unlock Unparalleled Efficiency and Convenience with this Well-Positioned Industrial Condominium Unit with LOW condo fee, featuring with Two Loading Docks, One Showroom, Two offices and Two washrooms. Locale In Central Mississauga: Excellent Access To Hwy 401, Public Transit, Pearson Airport And Major Roads. Vibrant Industrial Area With Numerous Amenities Within Walking Distance! (id:60365)
1876 Lamstone Street
Innisfil, Ontario
Bright And Spacious Family Home Situated In The Alcona Community! This 3 Bedroom, 3+1 Bathroom Home Offers A Finished Basement, Eat In Kitchen, Private Backyard And Over 2300 Sq Ft Of Finished Living Space. Hardwood And Tile Throughout The Main Floor With A Cozy Family Room Including A Gas Fireplace. W/O To The Large Fenced Backyard With A Beautiful Deck And Patio. Perfect For Summer And Entertaining Year Round. Maintained To Perfection! Located Close To Schools, Parks, Shops, Golf Courses and More! Ideal For A Young Family Looking To Move To Safe And Family Oriented Neighbourhood. ** This is a linked property.** (id:60365)

