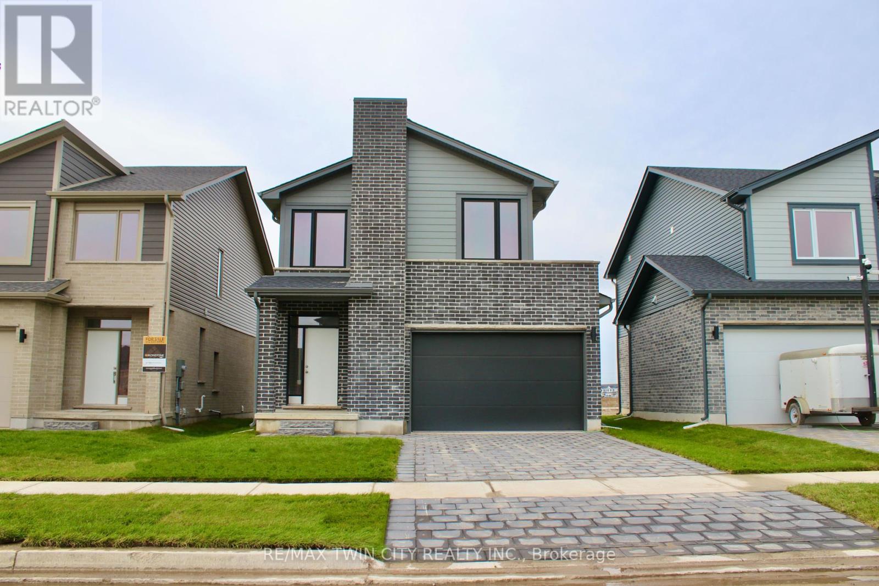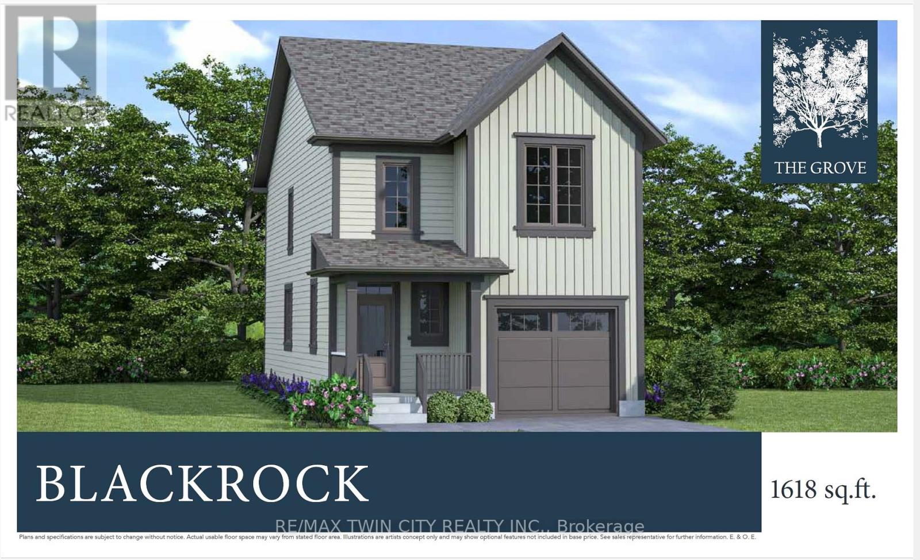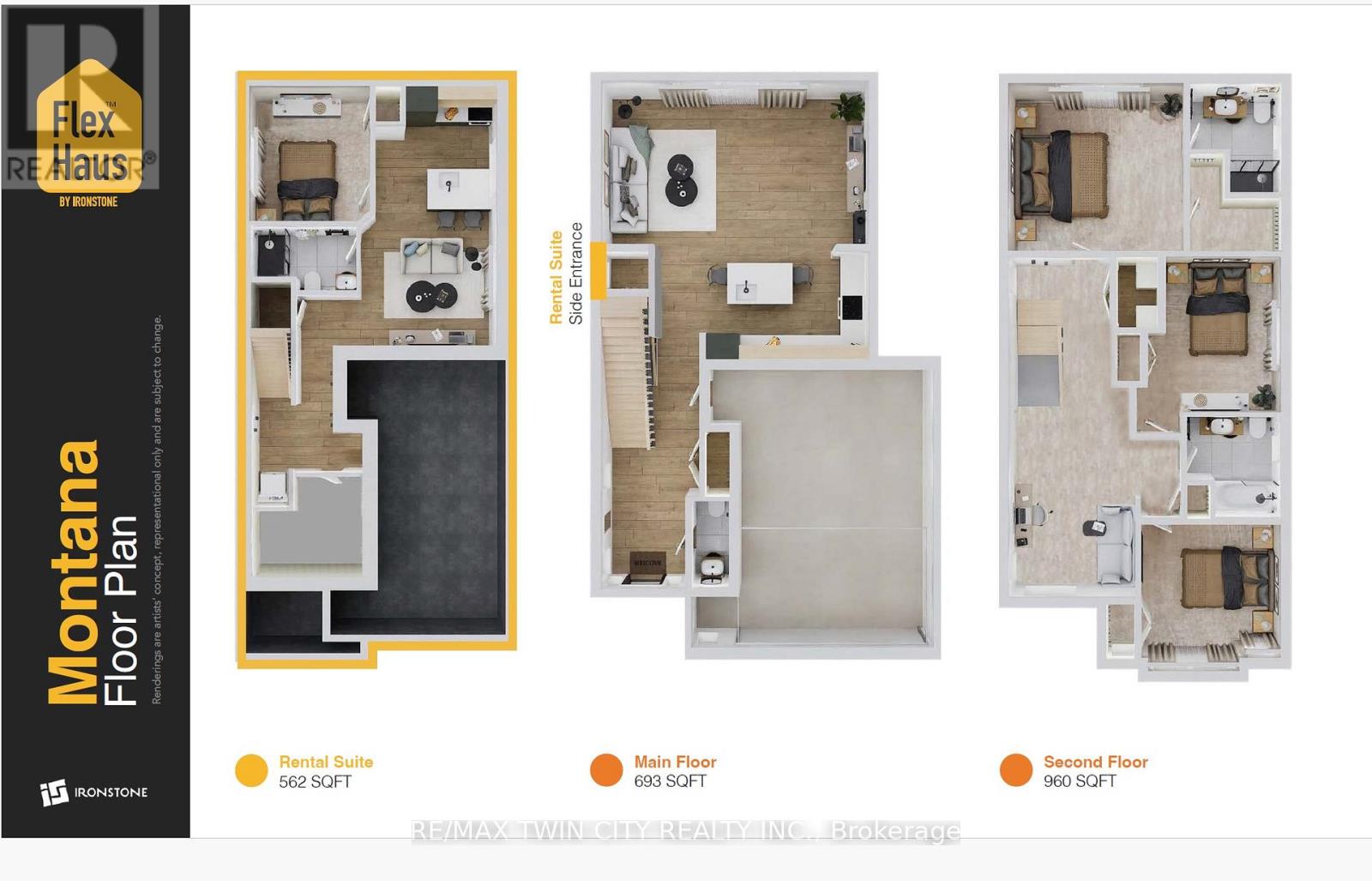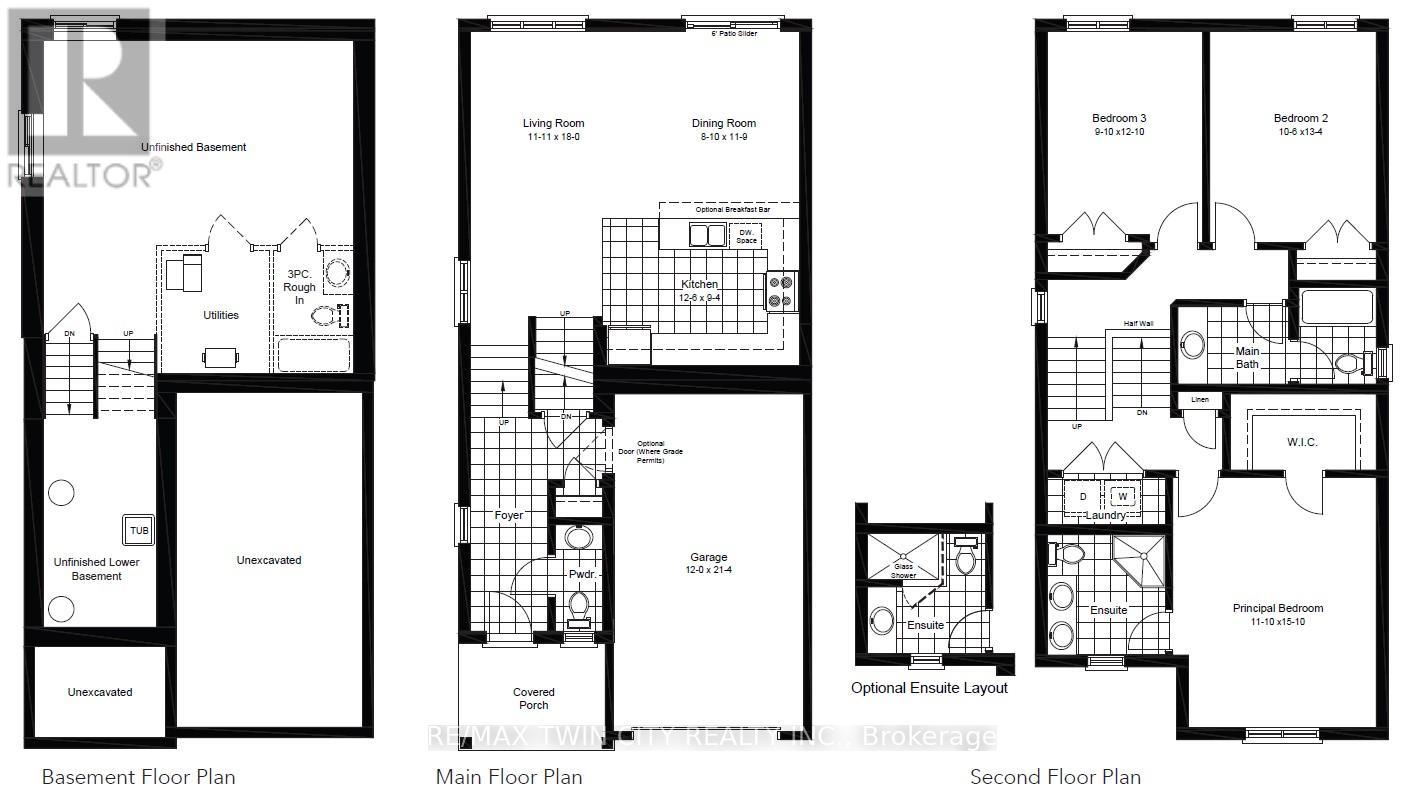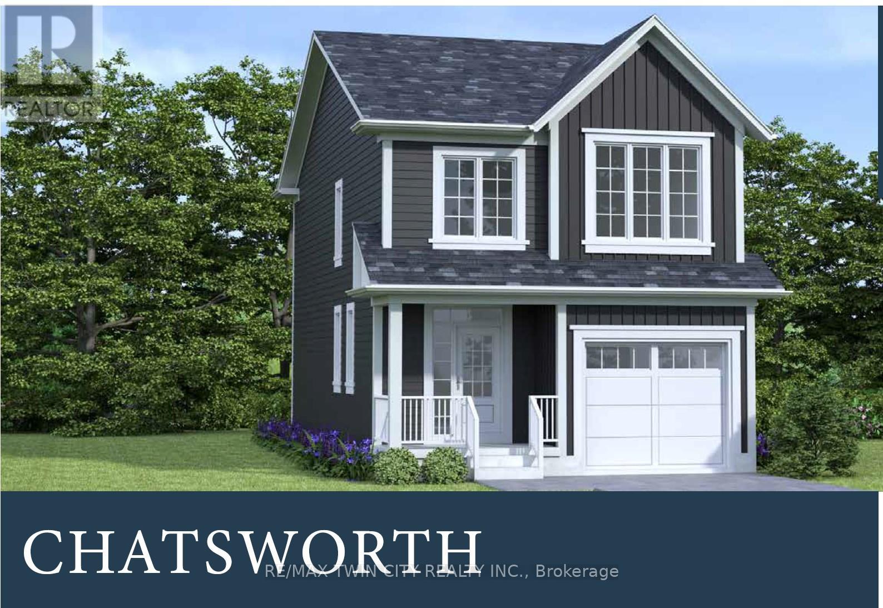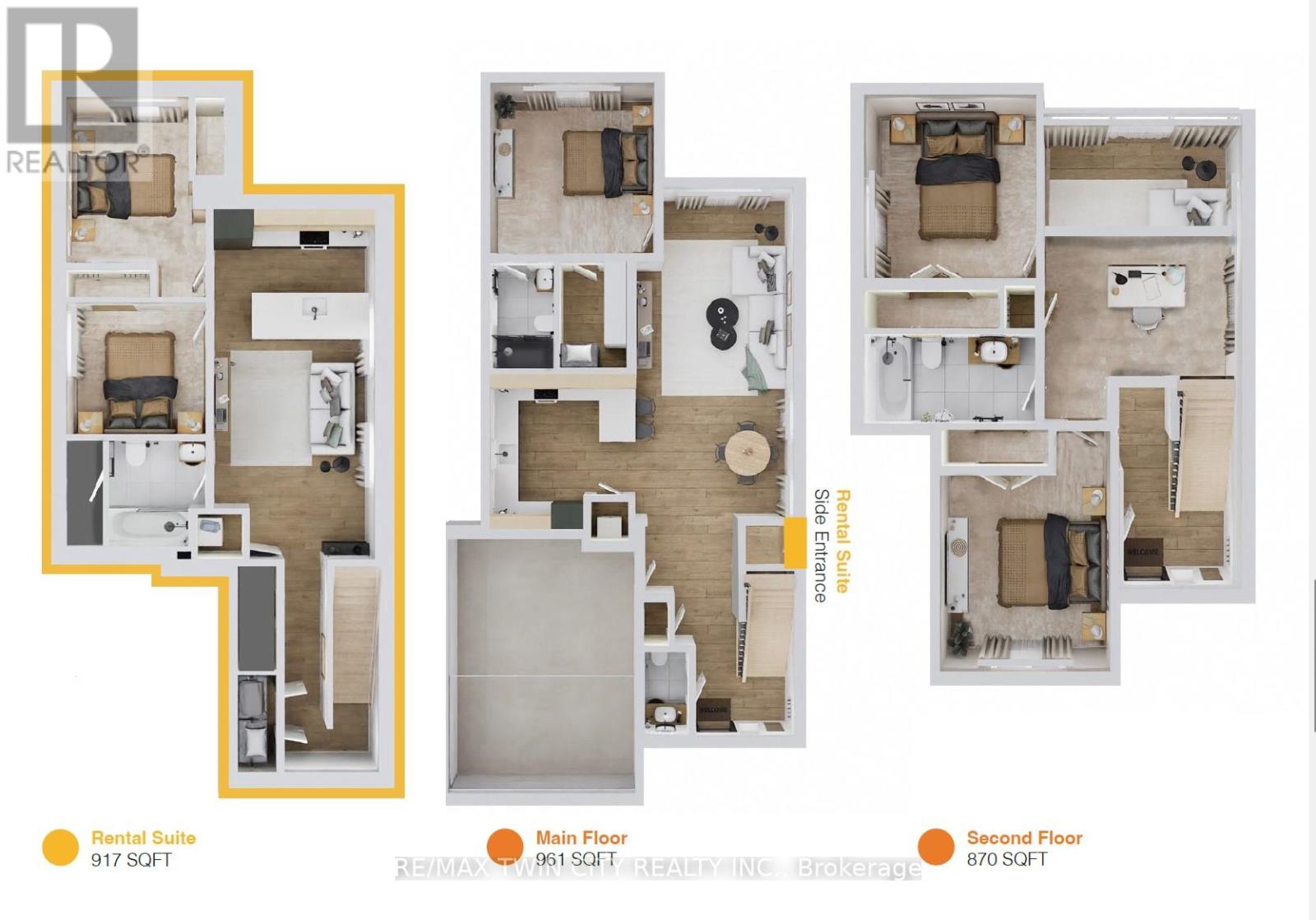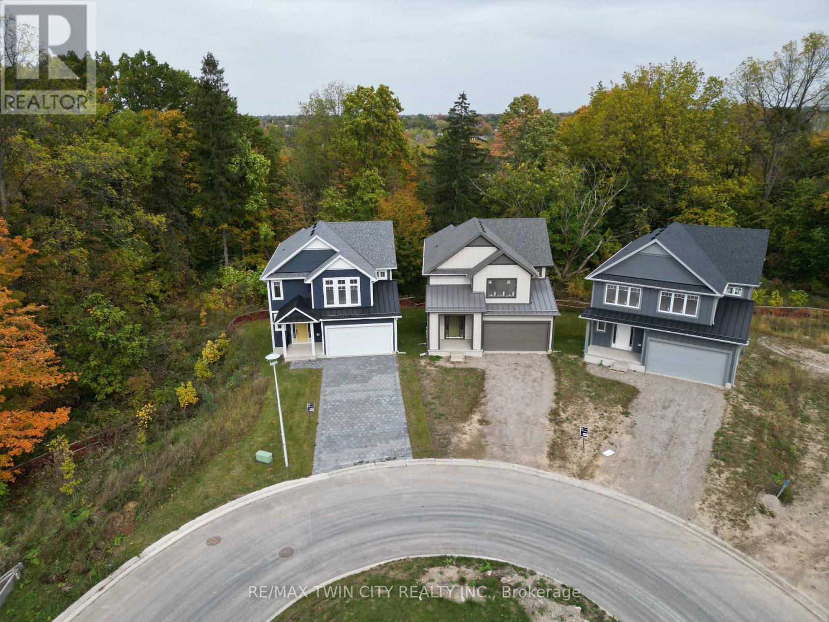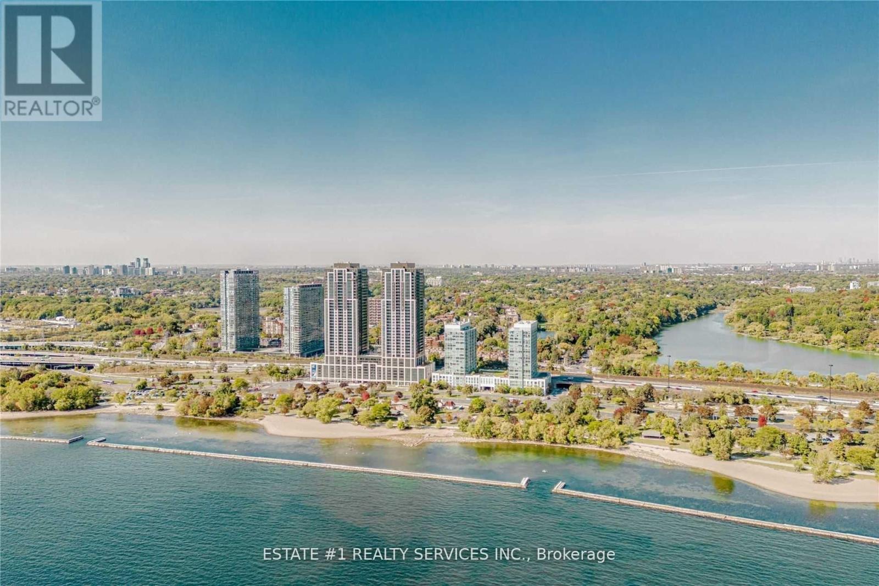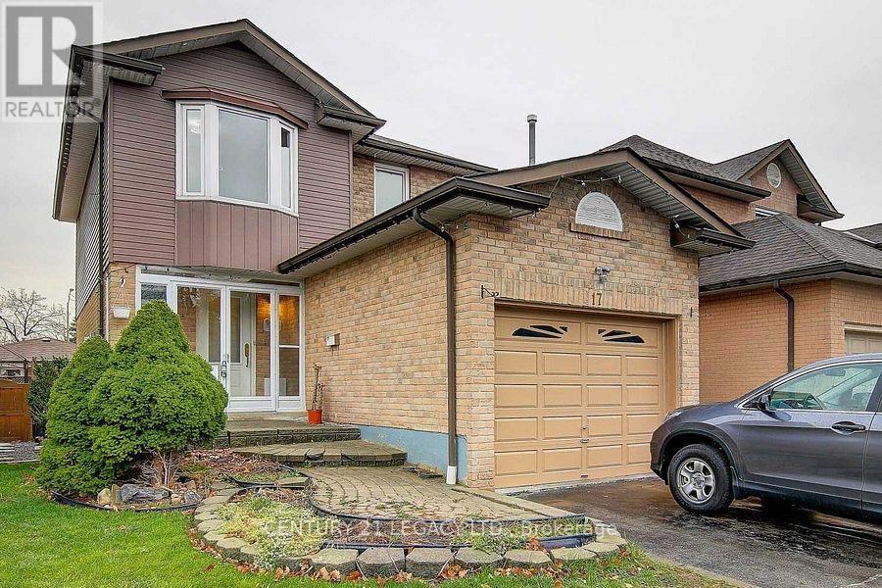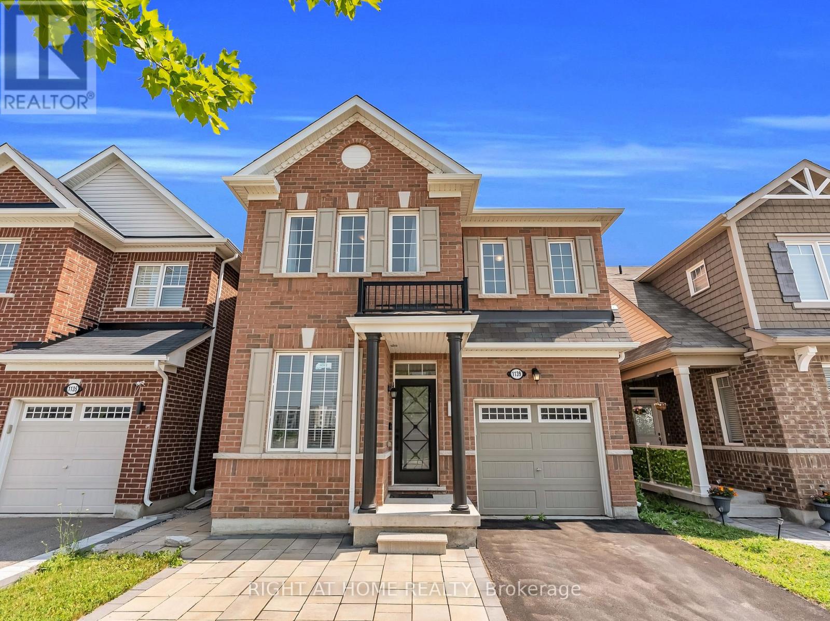668 Chelton Road S
London South, Ontario
ELIGIBLE BUYERS MAY QUALIFY FOR AN INTEREST- FREE LOAN UP TO $100,000 FOR 10 YEARS TOWARD THEIR DOWNPAYMENT . CONDITIONS APPLY...READY TO MOVE IN -NEW CONSTRUCTION! introducing the Macallan design ! Ready to move bungalow with finished basement, With over 2400 sq ft of finished living space , this home offers 2+1 bedrooms and 3 baths backing onto green space. Ironclad Pricing Guarantee ensures you get: 9 main floor ceilings Ceramic tile in foyer, kitchen, finished laundry & baths Engineered hardwood floors throughout the great room Carpet in main floor bedroom, stairs to upper floors, upper areas, upper hallway(s), & bedrooms Hard surface kitchen countertops Laminate countertops in powder & bathrooms with tiled shower or 3/4 acrylic shower in each ensuite Paved driveway, Visit our Sales Office/Model Homes at 674 Chelton Rd for viewings Saturdays and Sundays from 12 PM to 4 PM This house is ready to move in. Pictures are of the model home. (id:60365)
2278 Southport Crescent
London South, Ontario
ELIGIBLE BUYERS MAY QUALIFY FOR AN INTEREST- FREE LOAN UP TO $100,000 FOR 10 YEARS TOWARD THEIR DOWNPAYMENT . CONDITIONS APPLY ... 2 home in one !! The bright main level features a large living/dining room with natural light and a chefs kitchen with ample counter space. Upstairs, the primary suite offers a private bathroom and walk-in closet, two additional bedrooms and a full bathroom. The finished basement includes an extra bedroom, bathroom, and kitchen, perfect for a rental unit or in-law suite. Its private entrance located at the side of the house ensures privacy and convenience for tenants. Ironstone's Ironclad Pricing Guarantee ensures you get: 9 main floor ceilings Ceramic tile in foyer, kitchen, finished laundry & baths Engineered hardwood floors throughout the great room Carpet in main floor bedroom, stairs to upper floors, upper areas, upper hallway(s), & bedrooms Laminate countertops in powder & bathrooms with tiled shower or 3/4 acrylic shower in each ensuite Concrete driveway . Don't miss this opportunity to own a property that offers flexibility, functionality, and the potential for additional income. Pictures shown are of the model home. Don't miss out on this exceptional opportunity make this house your forever home! .Visit our Sales Office/Model Homes at 674 Chelton Road for viewings Saturdays and Sundays from 12 PM to 4 PM . (id:60365)
947 Deveron Crescent
London South, Ontario
ELIGIBLE BUYERS MAY QUALIFY FOR AN INTEREST- FREE LOAN UP TO $100,000 FOR 10 YEARS TOWARD THEIR DOWNPAYMENT . CONDITIONS APPLY ...READY TO MOVE IN -NEW CONSTRUCTION! The Blackrock - sought-after multi-split design offering 1618 sq ft of living space. This impressive home features 3 bedrooms, 2.5 baths, and the potential for a future basement development- walk out basement ! Ironclad Pricing Guarantee ensures you get ( at NO additional cost ) : 9 main floor ceilings Ceramic tile in foyer, kitchen, finished laundry & baths Engineered hardwood floors throughout the great room Carpet in main floor bedroom, stairs to upper floors, upper areas, upper hallway(s), & bedrooms Hard surface kitchen countertops Laminate countertops in powder & bathrooms with tiled shower or 3/4 acrylic shower in each ensuite Stone paved driveway Visit our Sales Office/Model Homes at 999 Deveron Crescent for viewings Saturdays and Sundays from 12 PM to 4 PM. Pictures shown are of the model home. This house is ready to move in! (id:60365)
155 Julie Crescent
London South, Ontario
ELIGIBLE BUYERS MAY QUALIFY FOR AN INTEREST- FREE LOAN UP TO $100,000 FOR 10 YEARS TOWARD THEIR DOWNPAYMENT . CONDITIONS APPLY...READY TO MOVE IN - NEW CONSTRUCTION ! Discover your path to ownership with the MONTANA Flex Haus ! The spacious 2216 , 4-bedroom, 3.5-bathroom and 2 kitchens home is located in the sough after The Grove development . The bright main level features a large living/dining room with natural light and a chefs kitchen with ample counter space. Upstairs, the primary suite offers a private bathroom and walk-in closet, two additional bedrooms and a full bathroom. The finished basement includes one bedroom, bathroom, and kitchen, perfect for a rental unit or in-law suite. The basement private entrance located at the side of the house ensures privacy and convenience for tenants. Ironstone's Ironclad Pricing Guarantee ensures you get: 9 main floor ceilings Ceramic tile in foyer, kitchen, finished laundry & baths Engineered hardwood floors throughout the great room Carpet in the bedrooms, stairs to upper floors, upper areas, upper hallway(s). Don't miss this opportunity to own a property that offers flexibility, functionality, and the potential for additional income. Pictures shown are of the model home. This house is ready to move in. Visit our Sales Office/Model Homes at 999 Deveron Crescent for viewings Saturdays and Sundays from 12 PM to 4 PM. (id:60365)
62 Julie Crescent
London South, Ontario
ELIGIBLE BUYERS MAY QUALIFY FOR AN INTEREST- FREE LOAN UP TO $100,000 FOR 10 YEARS TOWARD THEIR DOWNPAYMENT . CONDITIONS APPLY.....READY TO MOVE IN - NEW CONSTRUCTION ! The Blackrock- sought-after multi-split design offering 1618 sq ft of living space. This impressive home features 3 bedrooms, 2.5 baths, and the potential for a future basement development- walk out basement ! Ironstone's Ironclad Pricing Guarantee ensures you get ( at NO additional cost ) : 9 main floor ceilings Ceramic tile in foyer, kitchen, finished laundry & baths Engineered hardwood floors throughout the great room Carpet in main floor bedroom, stairs to upper floors, upper areas, upper hallway(s), & bedrooms Hard surface kitchen countertops Laminate countertops in powder & bathrooms with tiled shower or 3/4 acrylic shower in each ensuite Stone paved driveway Visit our Sales Office/Model Homes at 999 Deveron Crescent for viewings Saturdays and Sundays from 12 PM to 4 PM. Pictures shown are of the model home. This house is ready to move in! (id:60365)
73 Julie Crescent
London South, Ontario
ELIGIBLE BUYERS MAY QUALIFY FOR AN INTEREST- FREE LOAN UP TO $100,000 FOR 10 YEARS TOWARD THEIR DOWNPAYMENT . CONDITIONS APPLY.... READY TO MOVE IN - NEW CONSTRUCTION ! The Chatsworth functional design offering 1641 sq ft of living space. This impressive home features 3 bedrooms, 2.5 baths, and the potential for a future basement development (WALK OUT) backing onto green space with a 1.5 car garage. Ironstone's Ironclad Pricing Guarantee ensures you get: 9 main floor ceilings Ceramic tile in foyer, kitchen, finished laundry & baths Engineered hardwood floors throughout the great room Carpet in main floor bedroom, stairs to upper floors, upper areas, upper hallway(s), & bedrooms Hard surface kitchen countertops Laminate countertops in powder & bathrooms with tiled shower or 3/4 acrylic shower in each ensuite Stone paved driveway Visit our Sales Office/Model Homes at 999 Deveron Crescent for viewings Saturdays and Sundays from 12 PM to 4 PM. Pictures shown are of the model home. This house is ready to move in! (id:60365)
67 Julie Court
London South, Ontario
ELIGIBLE BUYERS MAY QUALIFY FOR AN INTEREST- FREE LOAN UP TO $100,000 FOR 10 YEARS TOWARD THEIR DOWNPAYMENT . CONDITIONS APPLY....READY TO MOVE IN - NEW CONSTRUCTION ! Discover your path to ownership ! Introducing the Coach House Flex Design! This innovative property offers the versatility of two homes in one, making it perfect for a variety of living arrangements including large families, multigenerational households, or as a smart mortgage helper with the option to rent both units separately. Featuring a generous 2764 sq ft of finished living space, this home truly has it all. The main house boasts a convenient layout with the primary bedroom on the main floor, alongside 2 additional bedrooms, a well-appointed kitchen, spacious living/dining/loft areas, and a dedicated laundry room. The lower portion of the house is fully finished and operates as a self-contained rental unit. It features carpet-free flooring throughout, 2 bedrooms, a second kitchen, a modern bathroom, separate laundry facilities, and a comfortable living room. Its private entrance located at the side of the house ensures privacy and convenience for tenants. Ironstone's Ironclad Pricing Guarantee ensures you get: 9 main floor ceilings Ceramic tile in foyer, kitchen, finished laundry & baths Engineered hardwood floors throughout the great room Carpet in main floor bedroom, stairs to upper floors, upper areas, upper hallway(s), & bedrooms Hard surface kitchen countertops Laminate countertops in powder & bathrooms with tiled shower or 3/4 acrylic shower in each ensuite Stone paved driveway Don't miss this opportunity to own a property that offers flexibility, functionality, and the potential for additional income. Pictures shown are of the model home. This house is ready to move in November , 2024 ! Garage is 1.5 , walk out lot , backs onto green space . Visit our Sales Office/Model Homes at 999 Deveron Crescent for viewings Saturdays and Sundays from 12 PM to 4 PM. (id:60365)
108 Christopher Court
London South, Ontario
ELIGIBLE BUYERS MAY QUALIFY FOR AN INTEREST- FREE LOAN UP TO $100,000 FOR 10 YEARS TOWARD THEIR DOWNPAYMENT . CONDITIONS APPLY...READY TO MOVE IN - NEW CONSTRUCTION ! The Yellowstone functional design offering 2039 sq ft of living space. This impressive home features 3 bedrooms plus a large media room, 2.5 baths, and the potential for a future basement development (WALK OUT) with an oversized 1.5 car garage and plenty of driveway parking . Located on a prime pie lot with a back opening of 58 ft the property back onto conservation area and Thames River for added privacy . Comes with an 18.6 x10 covered deck perfect for entertaining. Ironstone's Ironclad Pricing Guarantee ensures you get: 9 main floor ceilings Ceramic tile in foyer, kitchen, finished laundry & baths Engineered hardwood floors throughout the great room Carpet in main floor bedroom, stairs to upper floors, upper areas, upper hallway(s), & bedrooms Hard surface kitchen countertops Laminate countertops in powder & bathrooms with tiled shower or 3/4 acrylic shower in each ensuite paved driveway Visit our Sales Office/Model Homes at 999 Deveron Crescent for viewings Saturdays and Sundays from 12 PM to 4 PM. Pictures shown are of the model home. This house is ready to move in! (id:60365)
35 Christopher Court
London South, Ontario
ELIGIBLE BUYERS MAY QUALIFY FOR AN INTEREST- FREE LOAN UP TO $100,000 FOR 10 YEARS TOWARD THEIR DOWNPAYMENT . CONDITIONS APPLY...READY TO MOVE IN - NEW CONSTRUCTION ! The Montana functional design offering 1654 sq ft of living space. This impressive home features 3 bedrooms, 2.5 baths, and the potential for a future basement development (WALK OUT) with a 1.5 car garage. Ironstone's Ironclad Pricing Guarantee ensures you get: 9 main floor ceilings Ceramic tile in foyer, kitchen, finished laundry & baths Engineered hardwood floors throughout the great room Carpet in main floor bedroom, stairs to upper floors, upper areas, upper hallway(s), & bedrooms Hard surface kitchen countertops Laminate countertops in powder & bathrooms with tiled shower or 3/4 acrylic shower in each ensuite Stone paved driveway Visit our Sales Office/Model Homes at 999 Deveron Crescent for viewings Saturdays and Sundays from 12 PM to 4 PM. Pictures shown are of the model home. This house is ready to move in! (id:60365)
2116 - 1928 Lakeshore Boulevard
Toronto, Ontario
Absolutely Gorgeous & Stunning Unit At Mirabella Luxury Condos-West Tower. Discover contemporary Waterfront living in this stylish Toronto condo. Revel in forever views of High Park and Grenadier Pond right from your living room, creating a tranquil and picturesque setting. This home boasts 9 ft smooth ceilings, quartz countertops, and stainless steel appliances. Modern Building With Gorgeous Amenities Situated Right Across From Lakeshore. Bike/Jogging Trails, , Located Steps To The Lake, Right Off The Gardiner, And Minutes To The Downtown Core. 10,000 Square Feet Of Indoor Amenities Plus 18,000 Square Feet Of Share Amenities. Indoor Amenities Include An Indoor Pool, Saunas. A Fully-Furnished Party Room With A Full Kitchen & Dining Room, Fitness Centre, Library, Yoga Studio, Business Centre, Children's Play Area, Two Fully-Furnished Guest Suites, 24-Hour Concierge Service, Dog Wash Room at The Ground Level, Outdoor Terrace With Bbq's, Outdoor Dining, Lounge Seating & Lake View. Resort Like Living On The Lake. Experience lakeside luxury with this sun-drenched NW corner 1 Bed + Den at 1928 Lakeshore Blvd W in South Etobicoke. This Beautiful Unit with 1 Parking and 1 locker Just What You're Looking For!! 3 mins walk from the Front Door to the Lake and Boardwalk, trails, Play Ground, High Park & Sunny Side Beach. See the uploaded Floorplan !! Listing has both pictures..Vacant Pictures and also the Pictures with Current Tenant's Furniture!! (id:60365)
Bsmnt - 17 Rosebud Avenue
Brampton, Ontario
Legal Basement Apartment (1B/R And 1W/R) In Prime Location (Main St And Vodden, Transit Friendly). Car or no car your commute to different parts of the city wont be a problem considering proximity to Brampton Downtown. Now Available Oct 1st Onwards. Transit: 7-8Mins Walk To Go Station (Downtown Toronto In 40 Minutes), 30Mins Bus Ride To Square One. Commute: 5 Mins Drive To Hwy 410. Grocery: 2Mins Walk To No Frills, 5Mins Walk To Shoppers Drug Mart, 6Min Bus Ride To Walmart. Facing English Street Park With Tennis Courts. Tenant To Pay 30% Of Utilities. Stove, Fridge; Shared-Washer/Dryer. 1 Car Parking Spot. (id:60365)
1139 Farmstead Drive
Milton, Ontario
An Absolutely Gem Mattamy Built Detached with almost 2,800 square feet of living space With A Legal Finished Look Out In Law-Suite Basement and Separate Side Entrance Situated In The Heart Of Milton **This Stunning 4 +2 Bedroom + 4 Bath Featuring 2 Bedroom in the Basement ~$$ Spent In Lots of Fine Upgrades**Front Expensive Stone Interlocking for Extra Parking Space**Upgraded Light Fixtures & amp; hardwood Floors & Pot Lights Thru-out , Custom Deck Including Pergola In The Backyard *All Brick Exterior Comes W/ Juliet Balcony *Versatile Space of the Den that can be used for Office or Can turn into another Bedroom *A very Functional & Open Concept Layout*Separate living and Family Rooms Offering Pot Lights & Gas Fire Place W/ Lots of windows For Natural Sun light to Seep Through* Well Kept Upgraded White Kitchen W/ Custom Granite Countertops, Tall Shaker Cabinets for Extra Storage, Backsplash & amp; Built-in Stainless Steel Appliances , Center Island W/ Extended Bar for Dine-in * Eat-in-kitchen Space W/ Walk-Out To A Sun Deck Boasting Massive Pergola to Enjoy Outdoors **H/W staircase takes you To 2nd Level that is Hosting A Primary Bedroom With A Huge Walk-In Closet & 4pc Ensuite Boasting Granite countertop and frameless shower* 3 Other Generous Size Bedrooms W/ their Own Closet Space And Shares Another 4pc Ensuite **2nd Floor Laundry For your Convenience.* New Fencing was done in July 2025. Must See property, book the showing today! (id:60365)


