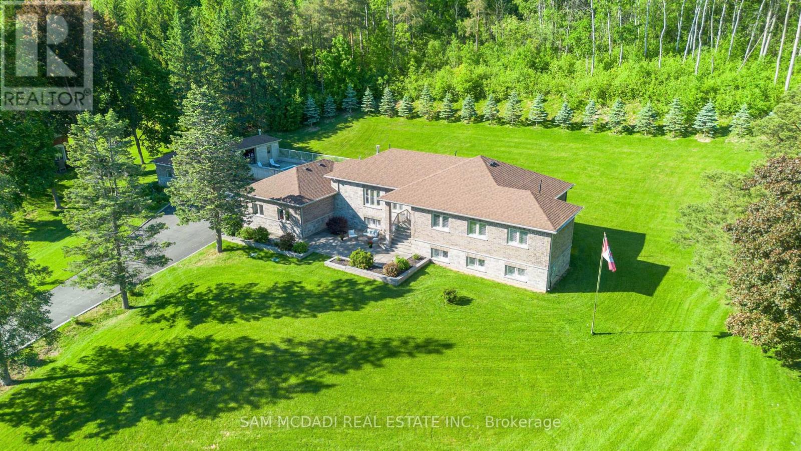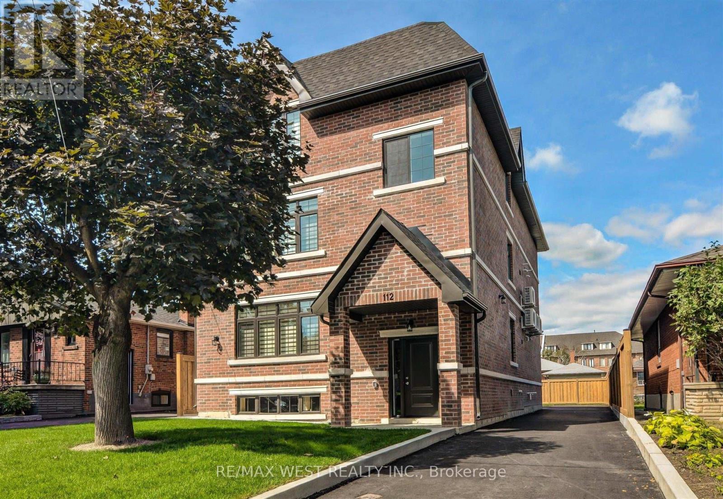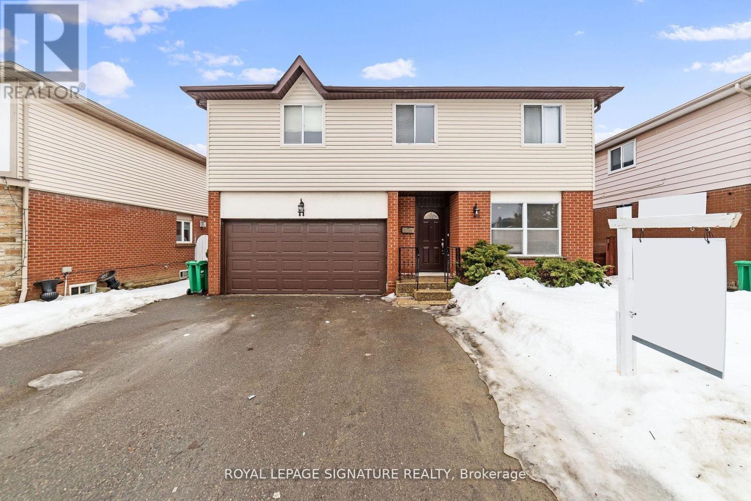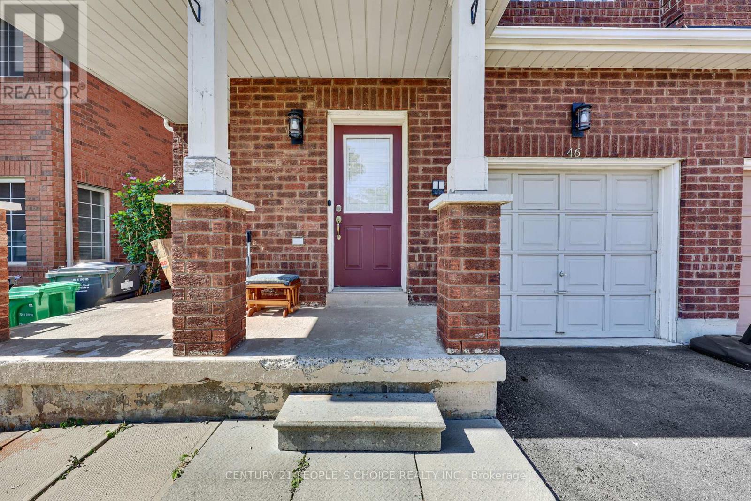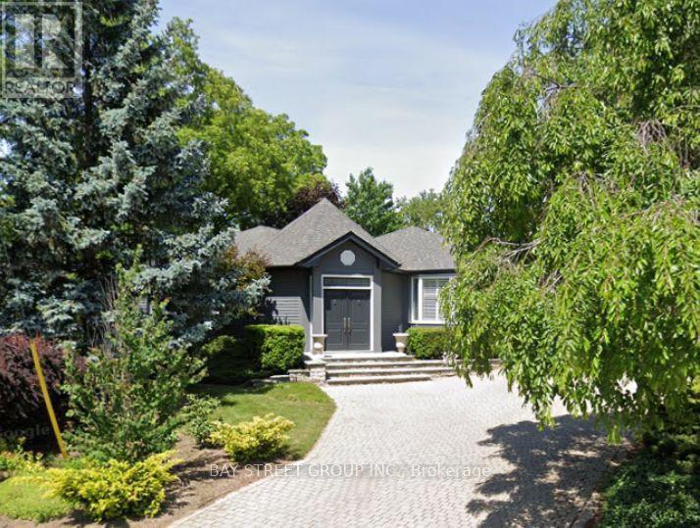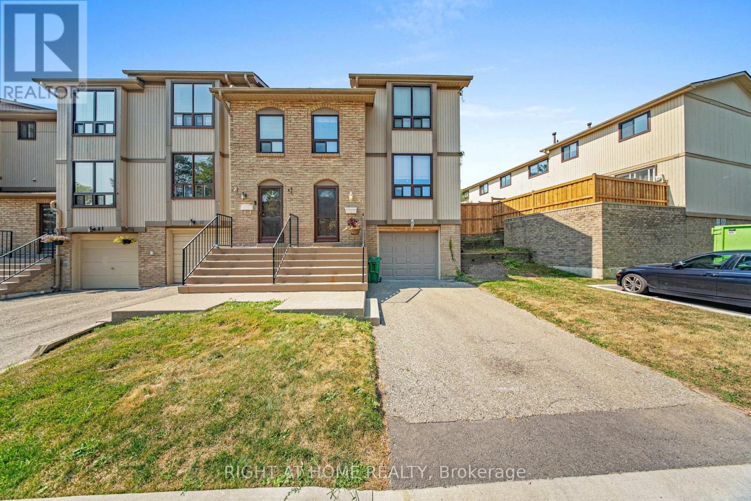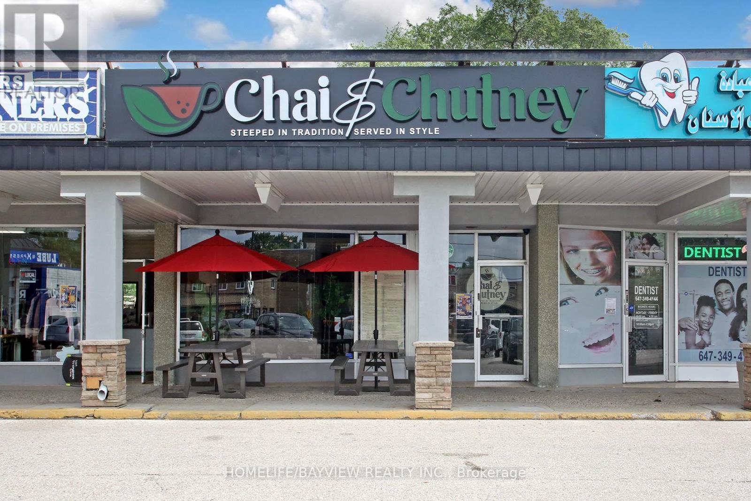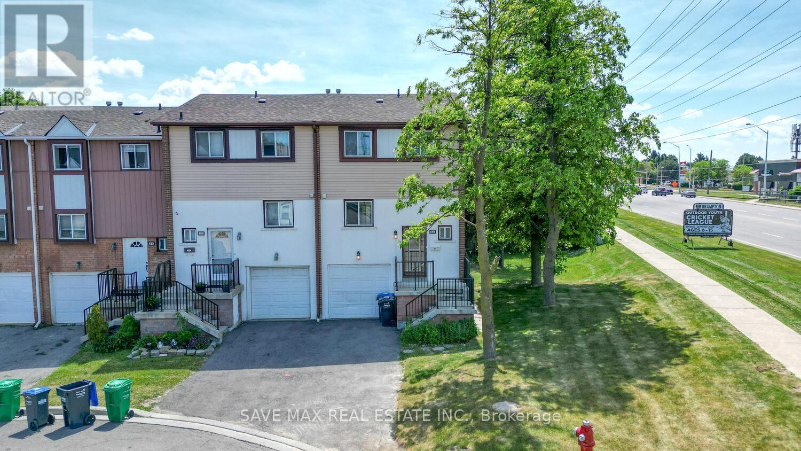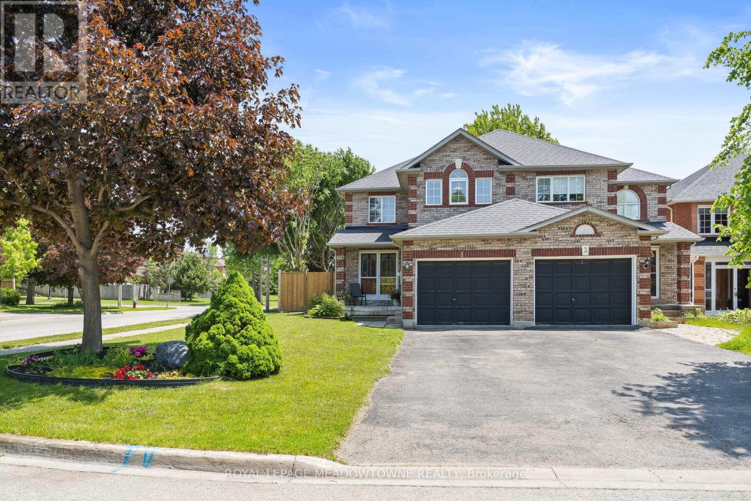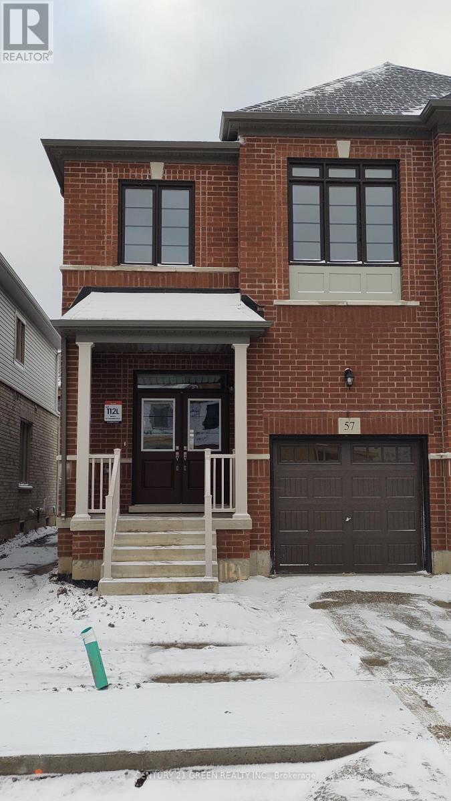395 King Street E
Caledon, Ontario
Indulge in the ultimate luxury living experience in this stunning estate, perfectly situated on 1.77 acres of lush landscape, nestled among high-end homes and backing onto picturesque greenery. Enjoy an opulent living space with this magnificent residence which boasts an array of premium upgrades. The meticulously manicured and illuminated exterior is truly an entertainers delight featuring a private backyard oasis with an inground pool , change room & bar. Panoramic views of the surrounding landscape offer a serene and tranquil atmosphere, encapsulating the beauty of nature at its finest. Inside, the open-concept interior flows seamlessly, creating a peaceful and serene living space. The sun-drenched chef's kitchen is equipped with S/S appliances, a large center island, and coffered ceilings. The primary bedroom features an expansive walk-in closet, a lavish en-suite bath with a rain shower & jacuzzi tub. The main level boasts 3 spacious bedrooms & 3 washrooms, while the large finished basement features an spacious rec area with a fireplace, wet bar & 2 additional bedrooms. This rare find boasts top-quality features alongside unparalleled privacy while remaining close to the GTA! (id:60365)
Bsmt - 112 Algoma Street
Toronto, Ontario
Absolutely Stunning 2-Bedroom, 2-Bath Luxury Boutique Suite!Welcome to your next destination for modern living. This spacious lower-level suite boasts 9 ceilings with in-floor heating and a generous living/dining areaperfect for both relaxation and entertaining.The custom-built designer kitchen features quartz countertops and newer stainless-steel appliances, blending style with functionality. The primary bedroom retreat offers a spa-like 4-piece ensuite, while the second bedroom provides ample space for family or guests.Ideally located just steps to TTC, parks, shops, and the waterfront. Minutes to Mimico GO Station, trendy restaurants, the QEW, and downtown Torontomaking commuting and lifestyle seamless.All light fixtures, roller blinds, washer & dryer, stainless steel stove, fridge, and dishwasher. Includes 1 parking spot (extra parking available upon request). (id:60365)
1 - Front - 103 Cavell Avenue
Toronto, Ontario
Be the First to Live in this Newly Built Home at 103 Cavell Avenue! This Luxury 3-Bedroom, 2-Bathroom Suite offers nearly 1,100 Sq. Ft. of modern living across two levels. Thoughtfully designed for comfort and functionality, the Sun-Filled layout features soaring 9-Foot Ceilings and Upscale Finishes throughout. The Custom Kitchen includes a Quartz Peninsula with Waterfall Edge, Soft-Close Cabinetry and Drawers, and Stainless Steel Appliances. In-Suite Laundry, Central Heating and Air Conditioning bring ease and comfort to everyday living, while Smart Locks with App-Controlled Keyless Entry and Exterior Cameras at Entrances provide added peace of mind. The Primary Bedroom features a Built-In Closet System with double rods, shelving, and drawers. This homes Individually Metered, All-Electric Design and High-Performance Insulation give you Full Control Over Your Utilities while keeping Costs Low. Limited Parking available, first-come, first-served. Just a 5-Minute Walk to Mimico GO Station and steps to Parks, Waterfront Trails, and San Remo Bakery - this is City Living with Space, Style, and a True Neighbourhood Feel. (id:60365)
11 Kirkland Road
Brampton, Ontario
Step into this beautifully fully renovated home, perfectly located near all major amenities and key intersections. With a blend of modern upgrades and classic charm,this home is ready for you to move in and enjoy! A brand-new kitchen showcasing quartz countertops and sleek finish. Separate living and dining rooms with large windows, allowing for an abundance of natural light. The cozy family room features a wood-burning fireplace, perfect for relaxing evenings. Enjoy the luxury of a newly renovated 4-piece bathroom on the second floor with contemporary touches. The upper level boasts 4 oversized bedrooms, offering plenty of space for your family to grow.Roof 2023, with Leaf fitters (lifetime warranty), New Bathrooms, and On Demand Water System. (id:60365)
46 Commodore Drive
Brampton, Ontario
Top Location in Brampton ++ Immaculate Semidetached size like detached, fully functional layout with 4 BR & 4 WRs , one of the top Rating schools in the area++ Decent size of all the bed rooms++ carpet free main floor & 2nd floor ++ basement is originally finished by the builder with 1 Bedroom, Bathroom & easily can be converted into legal dwelling basement w 2 BR, unit. Walk in to the Walmart, Home Depot, 5 major Banks & Bus stops, place of worships, Mount Pleasant Go Stn. , Highways & all other amenities, separate spacious living area, family & dinning area with large size windows, flooding lots of natural light in the house. Perfect house for the first time home buyer or ideal for extended large family as well. Don't Miss out this Splendid Property, price to Sell, Thanks for Showings.. (id:60365)
1523 Duncan Road
Oakville, Ontario
Premium Location On Coveted Street In SE Oakville.Bright Living Room And Bedrooms, Customized Kitchen And Granite Island, Walk Out To Patio. Cozy Living Room With Fireplace. Hardwood Flooring.Luxe Updated Bathroom In The Basement. Top Oakville Trafalgar Secondary School In Walking Distance. Huge Backyard For Kids To Play. Easy To Access To QEW, Lake, Parks, Go Train And Grocery Stores. (id:60365)
83 - 83 Guildford Crescent
Brampton, Ontario
Priced to Sell! Large 3 Bedrooms End Unit Townhouse Ideal for First Time Home Buyers, Convenient Location, Close to everything, Hwy, Banks, Schools, Parks. Professionally renovated. Efficient Layout exposes a Bright living space, Living, Dining Kiuchen with Lots of Natural LightSpacious Eat in Kitchen with Breakfast Area Overlooks to Sunny private fenced Backyard... 3 good Sized Bedrooms The July 2025 Renovation include: Pot lights, Laminate Flooring Throughout the House , Kitchen Backsplash, New Front door, New garage door, New light fixtures, Fresh Paint, Stainless Steel Appliances, New electrical panel. Beautiful Move in condition home (id:60365)
4 - 103 Cavell Avenue
Toronto, Ontario
Be the First to Live in this Newly Built Home at 103 Cavell Avenue! This Luxury 3-Bedroom, 2-Bathroom Suite offers nearly 1,100 Sq. Ft. of modern living across two levels. Thoughtfully designed for comfort and functionality, the Sun-Filled layout features soaring 9-Foot Ceilings and Upscale Finishes throughout. The Custom Kitchen includes a Quartz Peninsula with Waterfall Edge, Soft-Close Cabinetry and Drawers, and Stainless Steel Appliances. In-Suite Laundry, Central Heating and Air Conditioning bring ease and comfort to everyday living, while Smart Locks with App-Controlled Keyless Entry and Exterior Cameras at Entrances provide added peace of mind. The Primary Bedroom features a Built-In Closet System with double rods, shelving, and drawers. This homes Individually Metered, All-Electric Design and High-Performance Insulation give you Full Control Over Your Utilities while keeping Costs Low. Limited Parking available, first-come, first-served. Just a 5-Minute Walk to Mimico GO Station and steps to Parks, Waterfront Trails, and San Remo Bakery - this is City Living with Space, Style, and a True Neighbourhood Feel. (id:60365)
988 Albion Road
Toronto, Ontario
Amazing opportunity - newly built restaurant with full kitchen specializing in Indian street food. Over $300K spent on recent renovations. Stunning design and attention to detail with modern and trendy finishes. Full kitchen with grill, tandoor, and hood. Seating for 30 guests, plus finished basement for parties/banquets. Currently serving best-tasting chai, samosas, kebabs, parathas, etc. Exclusivity in the plaza for Indian street food and desi breakfast. Could easily be converted to any type of cuisine: shawarma, burgers, Thai, Chinese, etc. Rent $6789/month includes TMI & HST. Lease 4 years + 5 years option to renew. (id:60365)
62 Moregate Crescent
Brampton, Ontario
This Corner Townhouse offers 3 bedrooms and 3 bathrooms, Finished Walk Out basement with a washroom and separate Kitchen. Upstairs, you'll find three sun-filled bedrooms. Ideally located near Trinity Common, William Osler Hospital, Bramalea City Centre, schools, public transit, and just minutes from Highway 410, this townhouse is the perfect blend of comfort and convenience! To be sold As is (id:60365)
1 Mcclure Court
Halton Hills, Ontario
Welcome to this spacious and beautifully maintained 3-bedroom semi-detached, 2-storeyhome that combines comfort, style, and functionality. Step inside through the elegant double-door entry to find hardwood and ceramic flooring on the main level, freshly painted walls, and an abundance of natural light streaming through brand-new windows, including a stunning picture window with a corner gas fireplace and pretty mantle. The functional kitchen boasts stone countertops and a chic glass backsplash, ideal for home chefs, while a convenient main floor powder room adds practicality. Upstairs, the carpeted primary bedroom offers a walk-in closet and a 4-pieceensuite, complemented by large white slat blinds. Two additional good-sized bedrooms feature carpeting, large closets, and another walk-in closet in the third bedroom. The finished rec room is perfect for entertaining, complete with a bar, bar stools, and even a draft tap, alongside laminate flooring, pot lights, and a cozy 2-piece washroom. Outdoors, enjoy a large, private backyard with an oversized deck, new fencing, and gate, with scenic view of park with a splash pad and playground-no rear neighbors! With a single-car garage and parking for up to 3 vehicles, this home has it all. Don't miss your chance to own this family-friendly gem! (id:60365)
57 Phoenix Boulevard
Barrie, Ontario
Semi-Detached house with 4 functional bedrooms and 3 Wash Rooms, located In Terra Community with spacious and functional Layout. A Modern Kitchen With Brand New Appliances And A Large Dining Area and large windows. Beautiful Window Blinds will be Professionally before possession. Minutes to Barrie South GO station, Hwy 400, Public transit, Restaurants, Shopping/retail, Schools, Costco & more! (id:60365)

