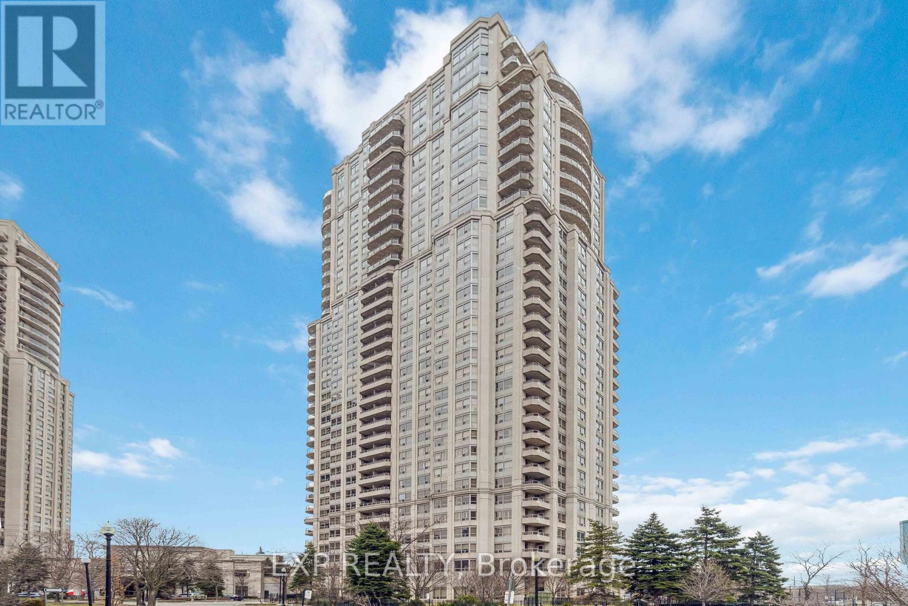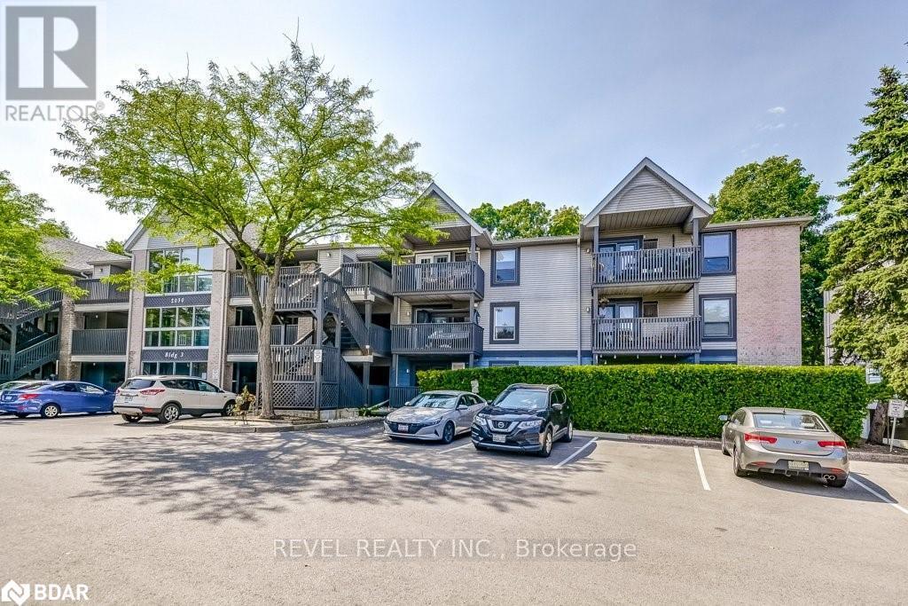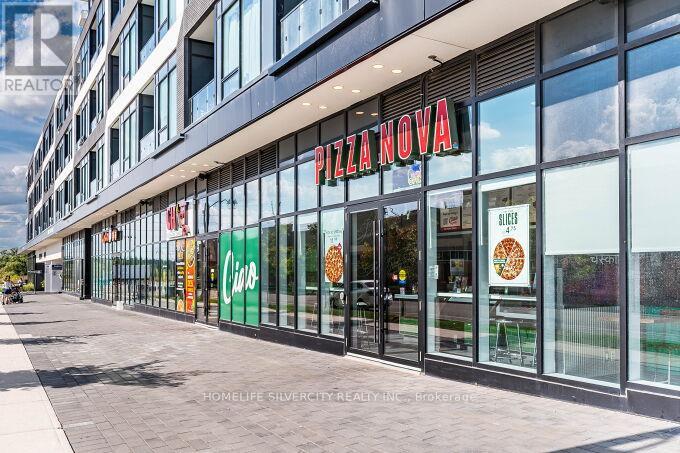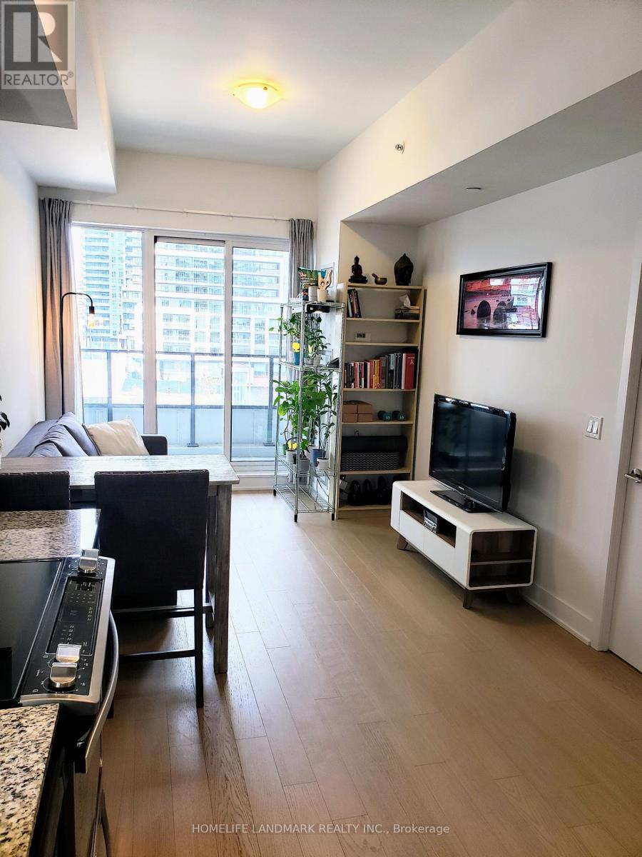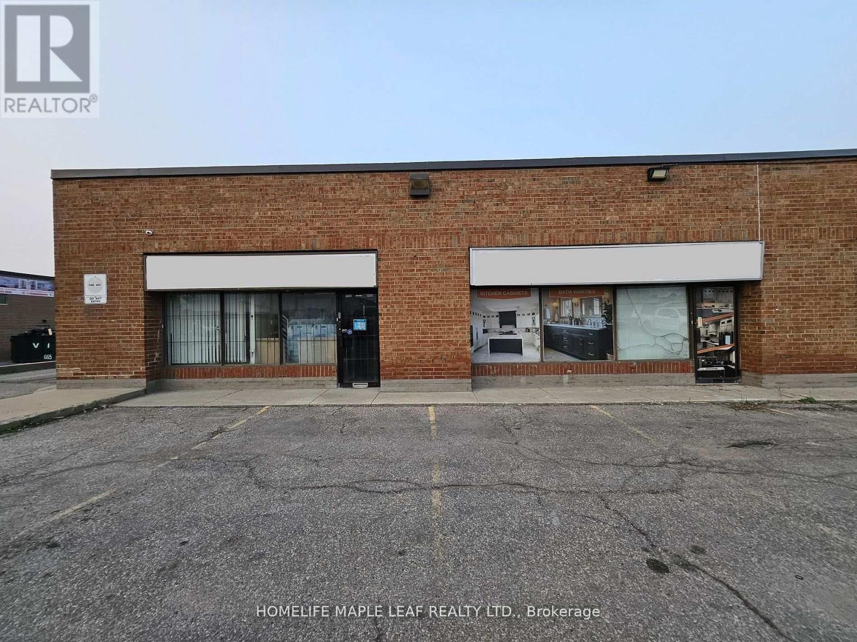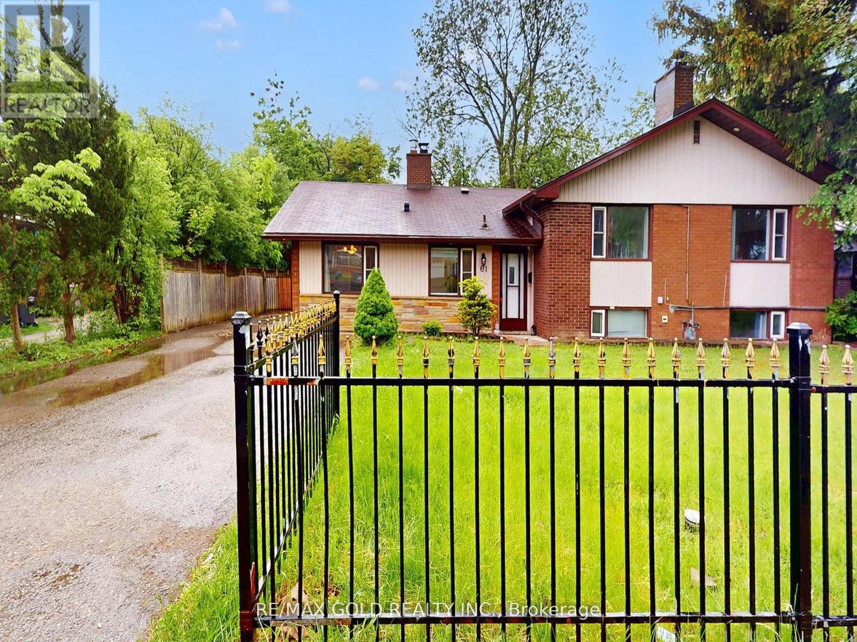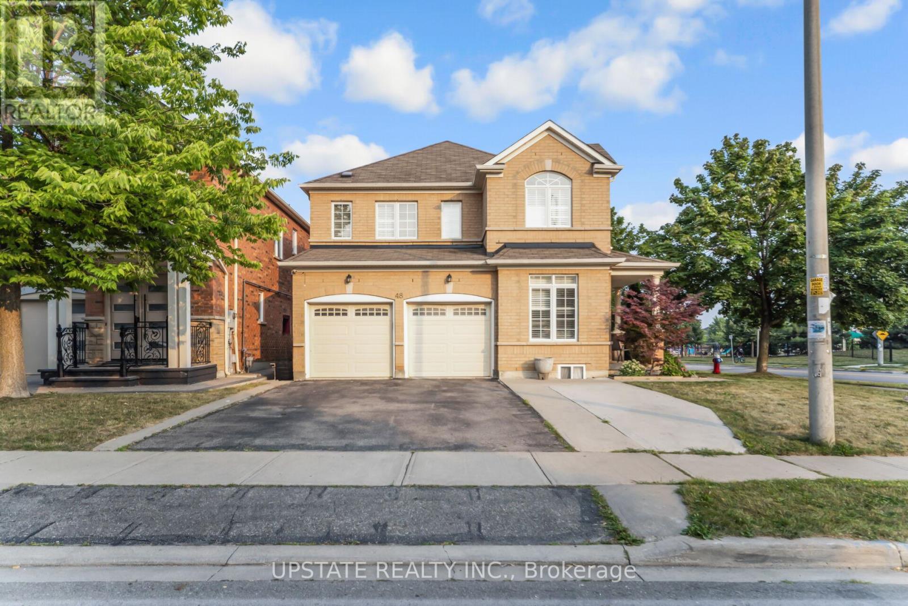616 - 25 Kingsbridge Garden Circle
Mississauga, Ontario
Welcome to Skymark West 2, a prestigious Tridel-built condo in the heart of Mississauga's vibrant Hurontario neighbourhood. This residence offers a blend of luxury, convenience and resort-style amenities, which include a fitness centre, indoor pool, sauna, tennis court, bowling, squash courts, party room, games room, guest suites, car wash and 24-hour concierge service, making it an ideal choice for discerning homeowners. Close proximity to Square One Shopping Centre, 24 Hr Rabba Fine Foods in building, banks, cafes and restaurants. Convenient access to major highways and public transit. Experience upscale condo living at Skymark West, in a well-managed community. (id:60365)
124 - 2030 Cleaver Avenue
Burlington, Ontario
Welcome to Headon Forest! This beautifully updated ground-floor 2-bedroom, 1-bathroom condo in one of Burlingtons most desirable communities. Ideal for retirees or those seeking stair-free living, this bright and spacious unit features an upgraded kitchen with stainless steel appliances, built-in wall oven, granite countertops, and additional cabinetry for extra storage. The modern 4-piece bathroom includes a double sink vanity with granite counters. Enjoy the convenience of two parking spaces one underground and one surface spot plus immediate or flexible closing options. A perfect blend of comfort, style, and accessibility! (id:60365)
42 Neville Crescent
Brampton, Ontario
Rarely available detached home in a mature, quiet neighborhood, nestled in a high-demand area of Westgate area-just steps from Trinity Common Mall and minutes walk to bus stops. Home has been renovated top to bottom, featuring bright, 4 spacious bedrooms, an inviting front foyer, and a main-floor den/office with hardwood flooring throughout. The furnished primary bedroom boasts a luxurious ensuite with a jacuzzi tub, a spacious walk-in closet, and elegant French doors that open to an enchanting Juliet balcony or computer loft adding architectural flair and overlooking the staircase for a touch of everyday charm. Entertain in style within the expansive open-concept kitchen, breakfast area, and family room, all overlooking a generous backyard ideal for summer gatherings. With its thoughtful layout and luxurious upgrades, this home is partially furnished (Sofa in Living Room, Dining Table and Bedroom Set in Master Bedroom). It's a move-in ready and a must-see for executive family seeking both elegance and functionality. Located just steps away from daily essentials like Metro, FreshCo, and Shoppers Drug Mart, plus casual dining, cafés, and financial services, this home offers both comfort and convenience. With top schools and recreation center within easy reach, it's perfectly positioned for family life. Don't wait show this gem to your AAA clients today before its gone! (id:60365)
709 - 2481 Taunton Road
Oakville, Ontario
Welcome to this spectacular southwest view unit in the highly sought-after Uptown Core Oakville location! This highly desirable floor plan offers 625 sqft of living space, plus a good size balcony. Open-concept modern kitchen and living/dining space. The kitchen has been beautifully upgraded with granite countertops, a center island, a stylish backsplash, and stainless steel appliances with an integrated dishwasher, and a fridge. Enjoy the convenience of in-suite laundry, along with one parking space and one locker. With large windows and a balcony, this home is open, bright, and offers unobstructed southwest views. Enjoy the luxury of 24-hour concierge service and access to fantastic amenities, including the Chef's Table, a wine-tasting space perfect for entertaining in a high-end atmosphere, a state-of-the-art fitness center, an outdoor pool, a Pilates room overlooking the garden & patio, a ping-pong room, a theater& sauna. This prime location is just steps away from Walmart, Superstore, LCBO, banks, shopping stores, and restaurants. Top-ranked schools are nearby, and it's conveniently located close to Hwy 403/410, Go Transit, 5 minutes from Sheridan College, and just a 20-minute drive to UTM. (id:60365)
10 Vineyard Drive
Brampton, Ontario
Truly a Pride of Ownership! This spectacular residence embodies the perfect blend of modern elegance, functional design, and natural beauty. Nestled on a premium ravine lot, the home offers not only upscale living. The main floor boasts 10 ft. ceilings (with 9 ft. ceilings upstairs), sun-filled spaces with hardwood flooring throughout (including the kitchen and upstairs), and intricate crown moulding details. The elegant oak staircase with wrought iron pickets adds to the luxurious feel. The spacious family room, anchored by a cozy gas fireplace and accentuated with pot lights, creates a warm gathering space. A private den/office with custom cabinetry and pantry offers the perfect work-from-home retreat. The highlight of the main level is the extended gourmet chefs kitchen, featuring granite countertops, custom cabinetry, a large centre island, and built-in high-end Jenn-Air stainless steel appliances. Culinary enthusiasts will appreciate the 6-burner gas stove, oversized 48-inch fridge, and abundant prep/storage space. Four designer chandeliers elevate the dining and living spaces with a touch of glamour.Upstairs, the master retreat is a sanctuary with a tray ceiling, custom-organized his & her walk-in wardrobes, and a spa-inspired 6-piece ensuite boasting a Jacuzzi, 3 glass shower enclosures, and double vanities.The fully finished basement features two complete dwellings with their own private entrances: one with a full kitchen, living area, and bathroom, and another with a wet bar, full bath, and living spaceperfect for in-laws or tenants.Outdoors, enjoy the professionally designed backyard with a 12x20 composite deck with glass railing and a 10x10 cedar-wood gazebo, ideal for entertaining or relaxing in style. Both basements are generating 3200 in rent. Close highway 407 & 401, Huttonville Public School.. Close to Freshco & Lionhead.Golf Club. Don't miss out on the opportunity to call this perfect home your own! (id:60365)
446 - 30 Shore Breeze Drive
Toronto, Ontario
Functional 1 bedroom layout with 1 locker & 1 garage parking included. Enjoy luxury amenities: indoor pool, gym, yoga/Pilates studio, and party room. Prime location near Gardiner, TTC & GO Transit; urban living at its finest! Tenant pays hydro and water. Available October 1, 2025. (id:60365)
35 Academy Drive
Brampton, Ontario
1 Year Old North Facing! Step into this stunning 5-bedroom, 3,355 sq. ft. home where modern design meets everyday comfort. Bright open-concept living, a cozy family room, and a chef-inspired kitchen with premium appliances and large island set the stage for both entertaining and family life. Luxurious primary suite, versatile bedrooms and attached garage complete the picture. Enjoy serene park-facing views, morning walks just steps away, and effortless commuting with bus stops and major highways nearby. Shopping, dining, and top amenities are all within reach. This is more than a home its a lifestyle designed for families who value space, style, and convenience. Motivated Sellers!! (id:60365)
1 - 8 Strathern Avenue
Brampton, Ontario
Best Opportunity to own Super Industrial unit in the Heart of Brampton. 2500 SQ. FT. main floor with 400 SQ. FT. Mezzine for a total of approx. 2900 Sq. Ft 1 Truck level door. M1 Zoning Permits a Variety of uses. Currently wood working shop. Excellent Direct Exposure and Entrance on Dixie Rd. Double Row Shared Parking at Front. Currently show room/industria/office. Easily converted back. Quick Access to Hwys 407 & 410. (id:60365)
17 Annual Circle
Brampton, Ontario
This luxurious home, situated in Brampton's prestigious Credit Valley neighborhood, offers an exceptional blend of luxury, space, and functionality. It features 4+1 bedrooms, 5 washrooms, and 6 total parking spaces, designed for refined family living. Freshly painted and adorned with elegant crown molding on the main and second floors. The spacious layout includes a separate living room open to above, a dining room & pot lights, a cozy family room with a gas fireplace, and a library/den with French doors. The Living and Dining rooms have a waffle ceiling. The gourmet kitchen is a chef's dream, featuring quartz countertops, a backsplash, a servery area, a pantry, a gas cooktop, a built-in microwave/oven, and stainless steel appliances. The luxurious master bedroom includes a 6-piece ensuite, tray ceilings, and his and her closets, while all additional bedrooms come with attached washrooms for convenience. A partially walk-up finished basement built by the builder and a separate entrance offer flexibility for recreation or an in-law suite, with garage-to-house entry for added convenience. Outside, the huge 66.79-foot wide backyard is perfect for entertaining, and with no sidewalk (4300 Sq Ft Living Space), privacy is assured. Located in a highly sought-after area, this home is close to all major amenities, the Lionhead Golf Conference Centre, Eldorado Park, Highway 401 & 407, as well as parks, schools, plazas, transit, and 5 minutes to the GO Station. This move-in-ready dream home combines elegance, functionality, and an unbeatable location. (id:60365)
34 Rockbrook Trail
Brampton, Ontario
Proud Ownership! Welcome to this stylish 3-bedroom, 3 Bath townhome offering a perfect blend of comfort and convenience. Spanning three levels, this home features a bright open-concept main floor with a modern kitchen, spacious living/dining area, and walkout to a private balcony ideal for entertaining or relaxing. Upstairs, the bedrooms are generously sized with ample closet space, including a primary suite with its own ensuite bath. The lower level offers a versatile space that can serve as a family room, office, or a guest suite. With a private garage, updated finishes, and easy access to schools, shopping, and transit, this townhome is move-in ready and designed for todays lifestyle. This gem will not last long!! (id:60365)
61 Centre Street N
Brampton, Ontario
Location! + Space For Everyone! 68Ft Frontage! 4+2 Beds Side split 3 Detached house Backing onto Forested Area. Enormous Living Rm with Gas Fireplace & W/O To Large Concrete Patio Hardwood/Laminate Floors. Sunny Eat-In Kit. W/Upgraded Floors, Cupboards & Countertop. Separate Formal Dining Room W/Laminate. Fabulous Bright 2Bed Apt. W/Sep. Entrance Large A/G Windows &Cozy F/P. Walk-Up to Private Back Yard. Close To All Amenities! Go Train, college Walk To New Hospital, Rose Theatre, Ymca, Gage Park. (id:60365)
48 Clementine Drive
Brampton, Ontario
Welcome to this immaculate and beautifully maintained 4-bedroom corner detached home, ideally located on the desirable border of Brampton and Mississauga. Offering a harmonious blend of luxury, comfort, and convenience, this home is a perfect choice for families seeking a spacious and elegant living environment with excellent access to amenities, schools, parks, and major highways. The main floor features an airy 9-foot ceiling, giving a sense of grandeur and space. Gleaming hardwood floors run throughout the separate living and family rooms, creating a warm and inviting atmosphere. The separate living room is ideal for entertaining guests or enjoying a quiet evening with loved ones. With hardwood floors and pot lights accentuating the space, its the perfect blend of sophistication and comfort. The spacious dining room stands out with its elegant crown molding, further complemented by recessed lighting, creating a beautiful ambiance for family meals and celebrations. The family room offers a cozy and functional retreat within the home. Featuring a gas fireplace. At the heart of the home lies a beautifully updated kitchen outfitted with sleek quartz countertops, a stylish backsplash, and a central island, this kitchen is perfect for both meal preparation and casual dining. Upstairs, youll find four generously sized bedrooms, each offering comfort, natural light, and plenty of storage space. The highlight of the upper floor is the impressive primary bedroom, which features a large walk-in closet and a luxurious 5-piece ensuite bathroom. Fully finished 2-bedroom walk-up basement. The backyard and side yard have been partially paved, with a gazebo making them perfect for gatherings, barbecues, or simply relaxing outdoors with minimal upkeep. Prime Location Roberta Bondar Public School is within walking distance, TD Bank, local restaurants, and convenience stores are also close by. Major highways 407 and 401. (id:60365)

