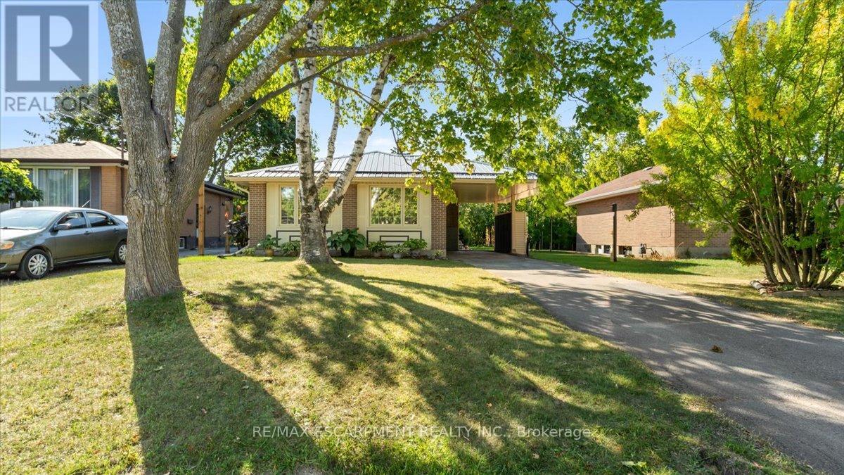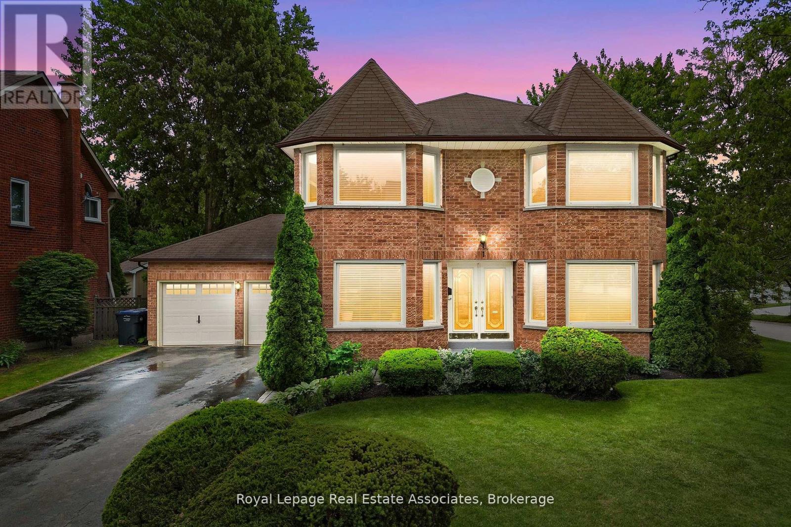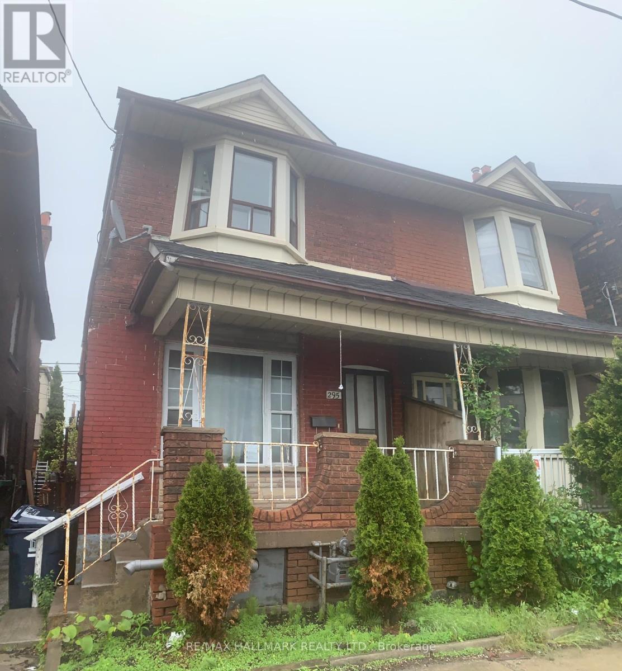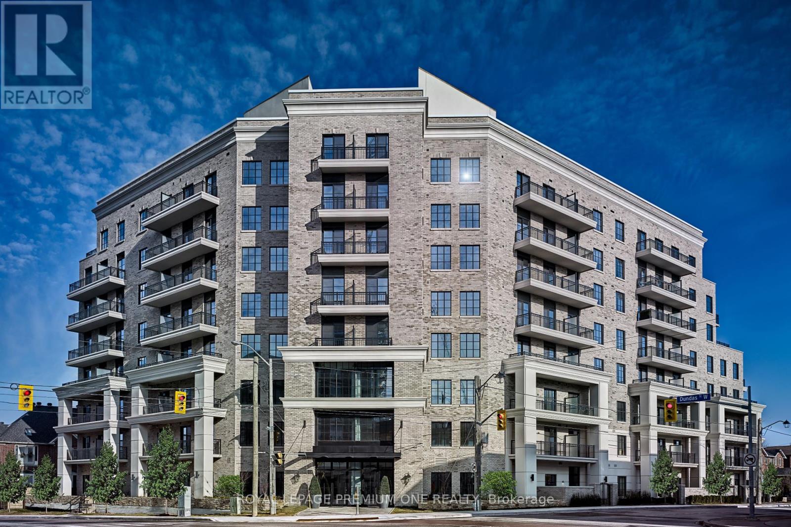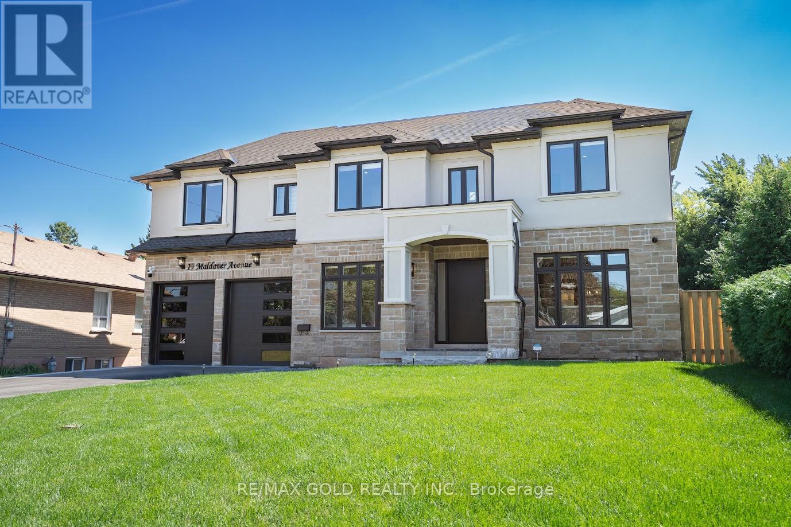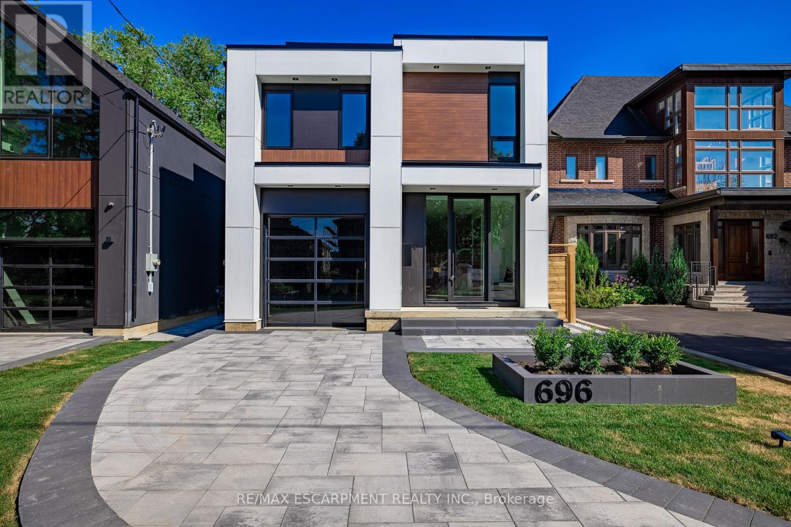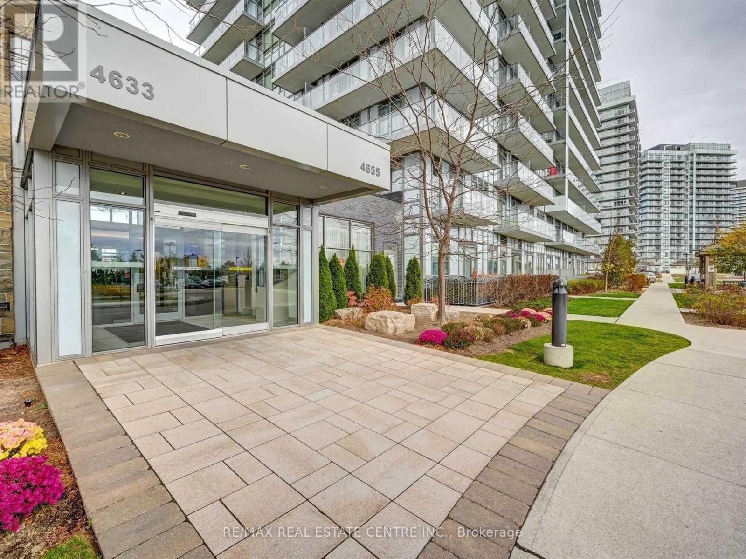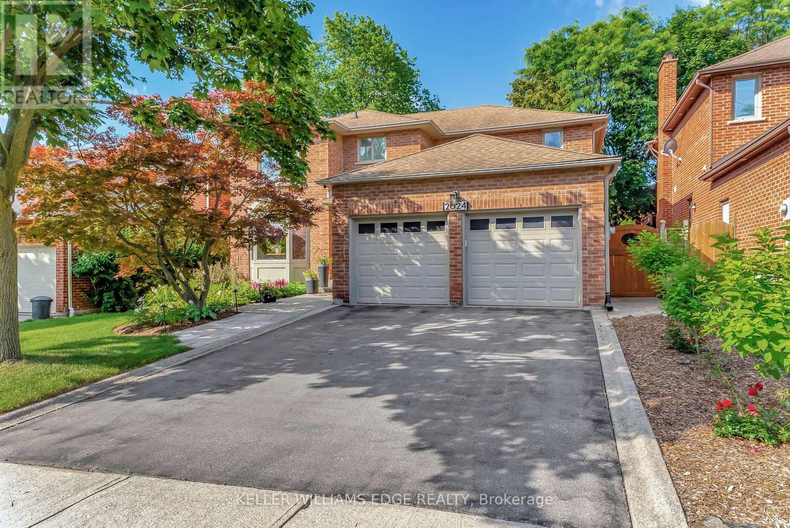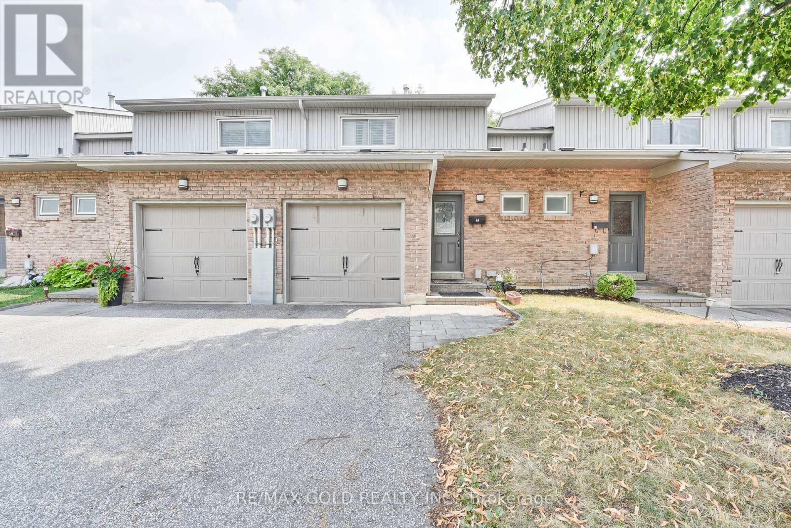7 May Avenue
Belleville, Ontario
This super cute three-level backsplit offers a warm and inviting layout with three bedrooms and two bathrooms, perfect for families or downsizers alike. Conveniently located close to shopping, dining, transit, and highway access, it offers both charm and practicality in a private, well-cared-for setting. The primary bedroom enjoys a walkout to the back deck, creating an easy indoor-outdoor flow, while hardwood flooring adds timeless charm throughout the home. A finished basement provides additional living space, ideal for a family room, home office, or play area. The beautifully landscaped, fully fenced backyard is a true highlight, offering exceptional privacy and plenty of space to relax or entertain. Enjoy summer evenings under the covered patio, designed for cozy gatherings in every season. With a new metal roof (2025) already in place, this home blends comfort with peace of mind. RSA. (id:60365)
855 Wood Drive
North Perth, Ontario
Welcome to 855 Wood Drive, a standout two-storey home located on one of Listowels most desirable streets close to schools, parks, and scenic walking trails. This eye-catching home is situated on a 65' by 145' lot and offers 6 bedrooms and 4 bathrooms, blending thoughtful design, quality finishes, and incredible indoor-outdoor living. The main level features hardwood flooring throughout and is anchored by a show-stopping living room with soaring 19-foot ceilings, a cozy fireplace, and walkout doors to the backyard. The kitchen is built for both function and entertaining, complete with granite countertops, high-end appliances, an eat-in island, pantry, and open access to the dining areawhere large windows overlook the beautifully landscaped yard and an additional door leads outside. Additionally, on the main floor is a spacious primary suite with a walk-in closet and luxurious 5-piece ensuite featuring double sinks, a soaker tub, tiled shower, and an extensive walk-in closet. Upstairs, youll find four generously sized bedrooms, including a second primary-style suite with its own walk-in closet and 4-piece ensuite. The partially finished basement adds even more potential with walls in place for a future bedroom, rec room, and bathroom. Theres also a convenient walk-up to the garage. Step outside to your private backyard retreatperfect for entertaining highlights including a back patio, a deck off the shop, a stock tank pool, and a firepit area. The heated, insulated 16' x 25' shop has electricity, ideal for hobbies, projects, or extra storage. This home checks all the boxes for growing families, multi-generational living, or anyone seeking style, space, and serenity in a prime location. (id:60365)
1 Brookbank Court
Brampton, Ontario
LOCATED IN THE HIGHLY DESIREABLE HEART LAKE COMMUNITY THIS LOVINGLY MAINTAINED HOME SITS ON A OVERSIZED LANDSCAPED CORNER LOT ON A PRIVATE CUL DE SAC OFFERING EXCEPTIONAL VALUE IN THIS SOUGHT AFTER NEIGHBOURHOOD *WITH A BEAUTIFUL FRONTAGE AND A WELCOMING INVITING PRESCENCE THIS HOME OFFERS A BLEND OF TRADITIONAL CHARM AND LACED WITH MODERN UPDATES THROUGHOUT. INSIDE YOU'LL FIND DISTINCT AND SPACIOUS ENTERTAINING AREAS PERFECT FOR FAMILY GATHERINGS AND EVERY DAYLIVING *THE UPDATED KITCHEN FEATURES BRAND NEW GRANITE COUNTERTOPS, A BREAKFAST BAR IDEAL FOR CASUAL MEALS OR PREP AND BRAND NEW STAINLESS STEEL APPLIANCES *INCLUDING REFRIGERATOR *BUILT IN DISHWASHER *STOVE/OVEN AND A MICROWAVE *SUN-FILLED BREAKFAST AREA IS FRAMED BY WALL TO WALL WINDOWS CREATING A SUN LIT WARM CHEERFUL SPACE TO START YOUR FAMILIES DAY *WHILE ORIGINAL CABINETRY PROVIDES SOLID FUNCTIONALITY & GENEROUS STORAGE, ITS READY FOR A MODERN REFRESH *UPDATED BATHROOMS ADD TO THE HOMES COMFORT AND CONVENIENCE* THE MAIN LEVEL IS FULL OFPOTENTIAL AND READY FOR YOUR CUSTOM VALUE ADDED PERSONAL TOUCHES *STEP OUTSIDE TO YOUR OWN SUMMER RETREAT *COOL OFF IN THE SPARKLING INGROUND POOL OR HOST BBQ'S ON A SPACIOUS DECK SURROUNDED BY PRIVACY AND MATURE LANDSCAPING * ENJOY THE CONVENINECE OF TOP-RATED LOCAL SCHOOLS *EASY ACCESS TO MAJOR HIGHWAYS* PUBLIC TRANSIT AND NEARBY SHOPPING *NATURE LOVERS WILL LOVE THE CONVENIENCE OF STROLLING DOWN THE STREET TO ACCESS SCENIC HEARTLAKE CONSERVATION PARK AND ITS NETWORK OF WALKING AND HIKING TRAILS AND YEAR ROUND OUTDOOR ACTIVITIES. (id:60365)
295 Old Weston Road
Toronto, Ontario
Sem-Detached, 2 Storey Home (1095 Sq'). Located In The Weston-Pellam Park Neighbourhood. Currently Set Up For Multi-Generational Living. Functional Basement Unit With Ceramic Flooring & Pot Lights. Quiet Street With Residential Fell. Easy Access To TTC, Restaurants, Historic Sites & All Of The Retail Convenience Of The Stockyards. Short Walk To "The Junction" With An Abundance Of Restaurants, Retail & Cafes, Parks & Schools. (id:60365)
709 - 571 Prince Edward Drive N
Toronto, Ontario
Live in style at Kingsway Village Square --- a boutique condo residence at 571 Prince Edward Drive North, ideally located just steps from the vibrant shops and restaurants of Bloor West Village. This elegant suite features a private balcony and offers easy access to libraries, restaurants, gourmet food shops, and top-rated local schools. Just minutes to Royal York subway station and a short drive to Sherway Gardens for premium shopping. Residents enjoy exceptional building amenities, including 24/7 concierge service, fully equipped gym, and a stylish party room perfect for entertaining. Unbeatable Location --- Steps from boutique shops, Starbucks, Top-Rated Schools, Transit, and Scenic Walking Trails. Don't miss your chance to call this sought after community home. Available: Underground Parking($150/month), Above Ground Parking ($75/month, Locker($50/month) (id:60365)
19 Maldaver Avenue
Mississauga, Ontario
Nestled in the prestigious Streetsville, custom-built home offers over 6300 sq ft of meticulously designed living space with exquisite finishes throughout. This stunning House is perfect for a busy family, Tis stunning 4+1 bedroom, 6-bathroom offering four spacious bedrooms on the 2nd floor All with 3Pc En-suite, each with walk-in closets. The Huge master suite With 5Pc En-suite with heated floors, Large W/I closets. The gourmet kitchen boasts Thermador appliances, breakfast area and a massive pantry. A Large Spice Kitchen with all the appliances. A large, functional mudroom and 2nd floor laundry room provide ample storage and convenience for everyday living. The home also includes a Two-car garage and additional storage. The fully finished lower level is an entertainers dream, boasting a custom bar, a home gym, a home theatre, and a spacious recreation room with a walk-up backyard. Outdoor living is redefined with A covered Porch and interlock Patio, built-in speakers, a Built-in gas BBQ & a fire table connection. House includes a 6 Zone built in speaker system, Led Strip Light throughout and other upgrades, this home seamlessly blends luxury, comfort, and practicality, making it the perfect place for your family to create lasting memories (id:60365)
3770 Forest Bluff Crescent
Mississauga, Ontario
LOCATION LOCATION LOCATION!! This Spacious 2 story home with finished in-law in an amazing 10+ neighbourhood and backs onto green space. Prepare to be wowed from the moment you step in. Completely renovated all in the last 5 years, starting with the fantastic open concept main floor, perfect for entertaining family and friends. Fam Rm offers a fireplace & lg bay window perfect for family nights at home. The kitchen is a chefs dream with S/S appliances, plenty of prep space & cabinets, large island w/extra seating and modern tiled backsplash and offers walk-out to the amazing backyard. The upper level offers a master retreat with walk-in closet and 5 piece spa like ensuite. There are also 2 other spacious bedrooms and a 4 pce main bath, offering plenty of room for the growing family. The walk-out basement is finished with a separate unit, perfect for in-law, older children still at home or a rental to supplement your mortgage. This unit offers a large Liv Rm, Kitchen, bedroom and 4 pce bath. But it does not stop there this spectacular back yard offers a very spacious double 2 tier deck and best of all you have no rear neighbours. This home checks ALL the boxes inside & out as well as the A+ neighbourhood. CHECK OUT FEATURES PAGE!! (id:60365)
696 Montbeck Crescent
Mississauga, Ontario
Step into this architecturally striking luxury residence, expertly crafted by Montbeck Developments, where exceptional design and meticulous craftsmanship span all three levels. This thoughtfully designed open-concept home showcases elegant herringbone-pattern white oak hardwood floors, soaring ceilings, and expansive floor-to-ceiling windows that bathe the interiors in natural light. The main level impresses with a sculptural glass-encased staircase and a designer kitchen outfitted with top-of-the-line Fisher & Paykel appliances, quartz countertops and backsplash, a spacious island, and a walk-in pantry. The living and dining areas are both refined and inviting, featuring custom built-ins, a sleek gas fireplace, and seamless access to the backyard and balcony perfect for indoor-outdoor living. Upstairs, you'll find four generously proportioned bedrooms, each thoughtfully appointed with built-in desks, custom closets, and stylish ensuites finished with concrete-style porcelain tile and premium fixtures. The primary suite is a true retreat, offering oversized windows, a luxurious 5-piece ensuite, and a walk-in closet with illuminated cabinetry. The fully finished lower level expands the living space with a large family or recreation room and a modern 3-piece bathroom. Additional highlights include heated basement floors, a well-equipped mudroom with ample storage, a servery, a rough-in for a home theater or gym, a laundry room, integrated ceiling speakers, and a garage with a sleek tinted glass door. Outside, enjoy a private paved patio and a fully fenced backyard ideal for entertaining or quiet relaxation. A perfect fusion of luxury and functionality, this home is designed to elevate modern family living. LUXURY CERTIFIED. (id:60365)
1009 - 4655 Glen Erin Drive
Mississauga, Ontario
Welcome to this immaculate and modern 2-bedroom + den condo, ideally situated in the vibrant heart of Downtown Erin Mills, Mississauga. Built by the renowned Pemberton Group, this open-concept home is filled with natural light through its north-facing floor-to-ceiling windows. It features a spacious living and dining area, well-sized bedrooms, and a versatile den perfect for a home office or guest space. Residents enjoy premium amenities, including 24-hour security, a fully equipped gym, indoor pool, party/meeting room, and more. Conveniently located within walking distance to Erin Mills Town Centre, Credit Valley Hospital, and easy access to Hwy 403, this condo offers the perfect blend of comfort, style, and accessibility. (id:60365)
2024 Markle Drive
Oakville, Ontario
Discover this beautiful 4-bedroom, 2.5-bathroom home, nestled in the highly sought-after River Oaks neighbourhood. From the moment you arrive, you'll be impressed by its excellent curb appeal and meticulously maintained landscaping. Inside, hardwood floors flow seamlessly throughout, connecting the main living area with its cozy gas fireplace to a spacious kitchen thats perfect for family gatherings and entertaining guests. Step out into your tranquil backyard, a true outdoor oasis, featuring two convenient patio doors and an outdoor gas line for effortless summer BBQs and gatherings. Upstairs, retreat to the generously sized bedrooms and beautifully renovated bathrooms that add a touch of luxury to your daily routine, complete with heated towel bars for ultimate comfort. This home offers the perfect blend of comfort, style, and location, surrounded by parks and just a short distance from the prestigious Glen Abbey Golf Club. Dont miss your chance to call this River Oaks gem your home! (id:60365)
164 Royal Valley Drive
Caledon, Ontario
Welcome home to this spacious and bright detached Bungaloft located in the highly sought-after Caledon Valleywood neighbourhood! Featuring the potential for an in-law suite or basement rental income with a separate entrance and large basement windows, this property is ideal for familes or investors. Highlights include a spacious eat-in kitchen, a double car garage, and an open-concept layout. Conveniently located close to Highway 410, libraries, parks, recreation centres, schools, shopping plazas, and more. Don't miss your chance to view this amazing property-it won't be on the market for long! (id:60365)
64 - 399 Vodden Street E
Brampton, Ontario
Fabulous 3Bdrm Th with 3 Bath, Finished Basement W/Kitchen, Bed and Full Bath In Quiet Family Neighborhood. Good Size Backyard. Feat Mature Landscaping, Parks & Trails, Home Boasts Open Concept Layout W/Plantation Shutters On First Flr & W/Out To B/Yard. Includes Engineered H/Wood Flooring, White Cabinets, S/S Appliances. Bsmt. Professionally Finished; Open Concept Fam./Entertainment Area W/ 3Pc Bath,. Close To Schools, Churches, Grocery Stores., Hwy 10, Hwy407 & 401. (id:60365)

