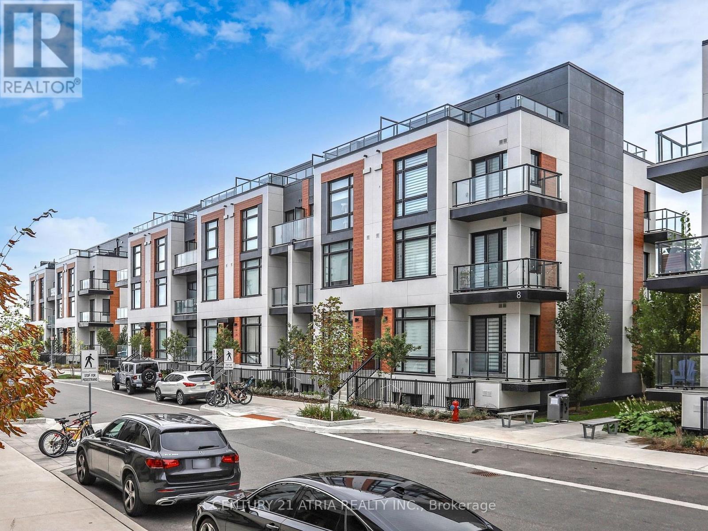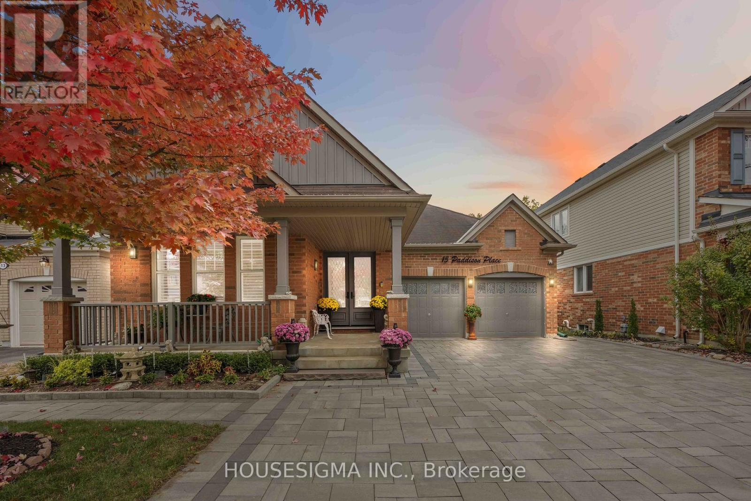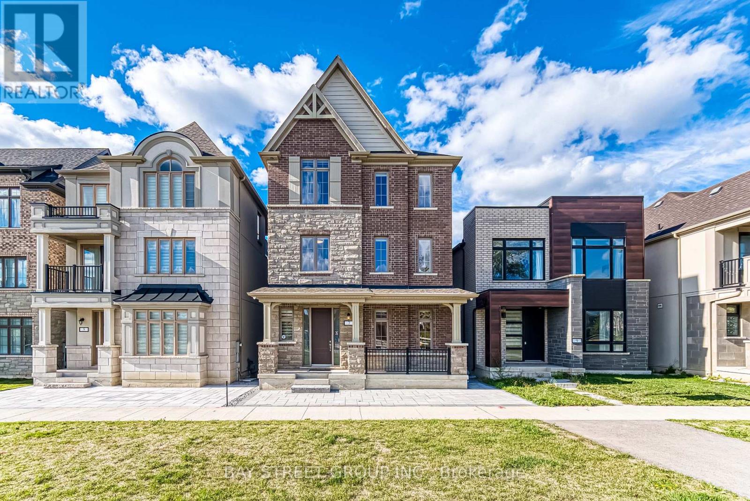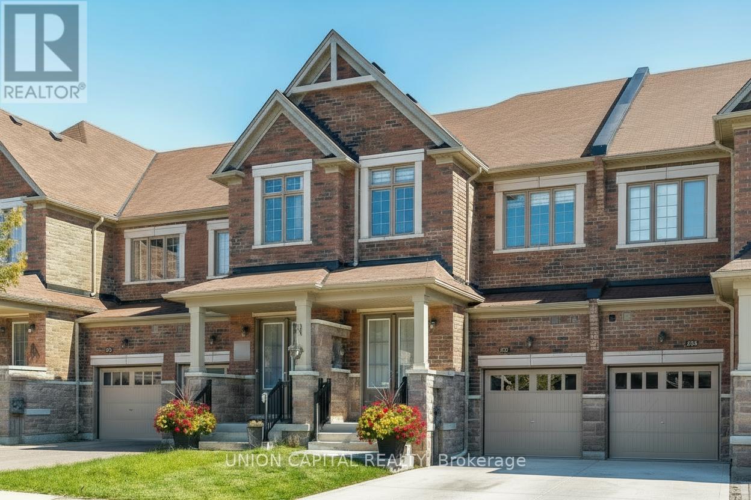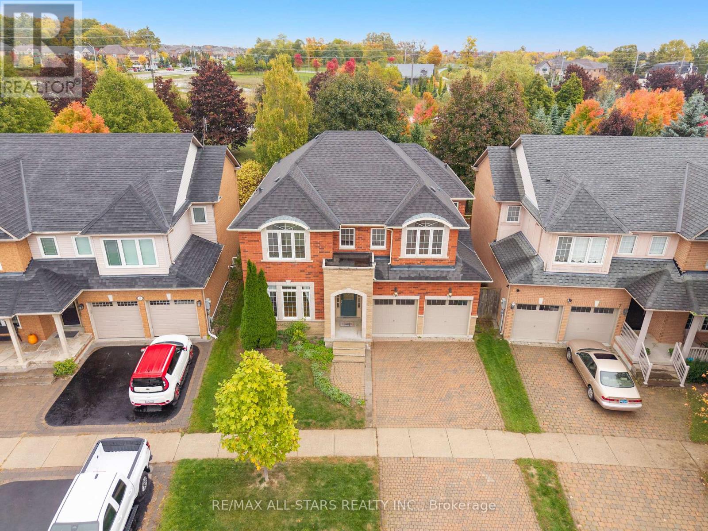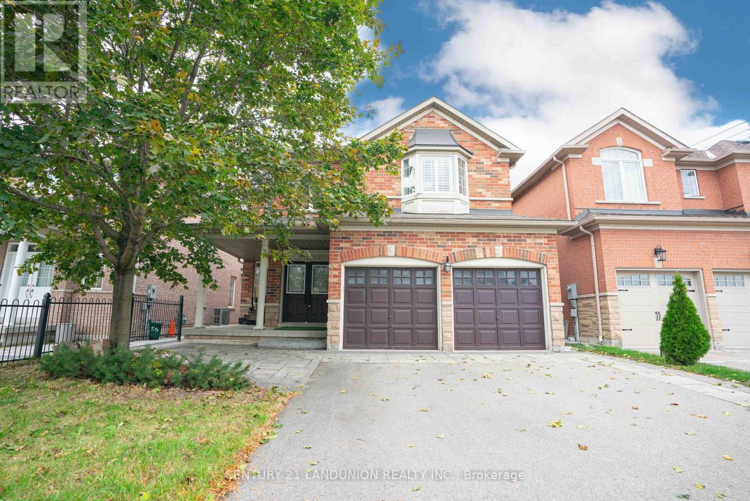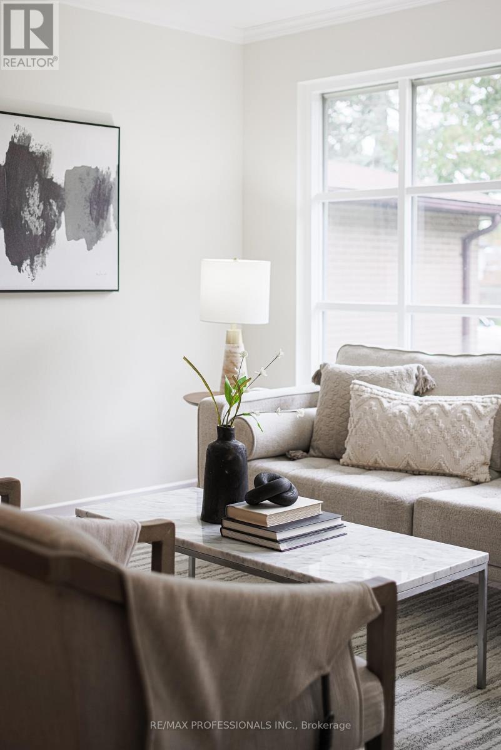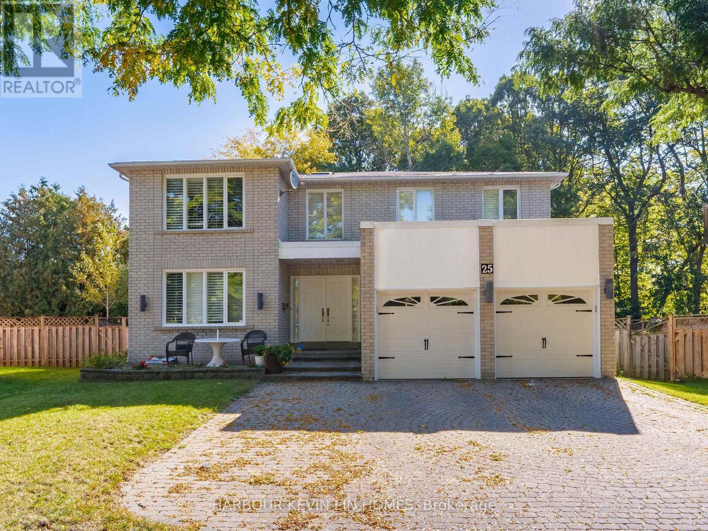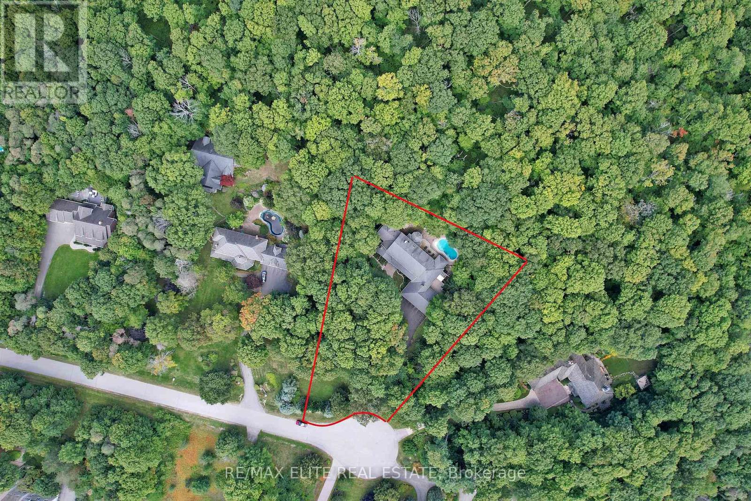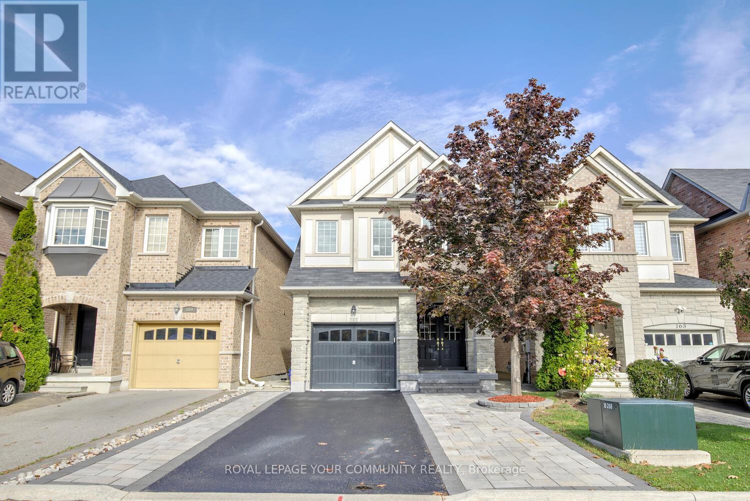216 - 8 Steckley House Lane
Richmond Hill, Ontario
Contemporary and bold townhome in Richmond Hill's Master Planned Community; Elgin East at Bayview. Step into this stunning townhouse with soaring 10-foot ceilings on Main and 9-foot in lower. Bright and spacious living area with expansive floor to ceiling windows. European inspired kitchen design with quartz countertops, custom island, millwork, and integrated appliances. WEST facing views. 2 Balconies; accessible from dining room and bedroom. Wealth of shopping and dining options available along the Bayview/Yonge corridor. For commuters, Richmond Hill GO and HWY 404 are just moments away. (id:60365)
44 Hawkview Boulevard
Vaughan, Ontario
Welcome to Vellore Village! This beautifully upgraded 3-bedroom detached home, features brand-new flooring and staircase with designer railing, main floor smooth ceilings with new pot lights(2025) and ceiling fixtures(2025). Fresh designer paint throughout. Functional layout with formal living/dining at the front, a spacious family room open to the kitchen with granite counters, stainless steel appliances, soft-closure cabinetry, walkout to a fully fenced backyard. Finished basement offers extra living space. Large primary bedroom with walk-in closet and 4-piece ensuite. minutes to Hwy 400/407, Vaughan Mills Shopping Center, Canada Wonderland, Vaughan Subway,, GO station, parks, schools, library, Vellore Village community center, and everyday essentials. Move-in ready and full of upgrades - a must-see home! ADDITIONAL UPGRADE include: Marble countertop in all washrooms (2023), all window covering (2023), air conditioner (2023), front porch (2025), driveway painting(2025). (id:60365)
15 Paddison Place
New Tecumseth, Ontario
Peace, privacy, in a sought-after neighbourhood! Welcome to 15 Paddison Place, a beautiful bungalow perfectly situated on a premium deep lot backing onto a ravine. This home offers the ideal blend of tranquility, nature, and modern comfort - a true retreat within minutes of Alliston's amenities.Featuring a finished walkout basement, this residence is thoughtfully designed for versatility, whether for an in-law suite, multi-generational living, or additional income potential. Inside, you'll find a bright, open layout with three bedrooms (2 + 1) and three bathrooms, highlighted by large windows and California shutters that fill the home with natural light.The main floor offers hardwood floor throughout, and boasts a modern eat-in kitchen with state of the art appliances, stone countertops and maple cabinetry, seamlessly connected to the living and dining areas. A walkout to the balcony overlooks the peaceful ravine - perfect for morning coffee or evening relaxation. The primary suite offers a 4-piece ensuite, while the additional bedrooms are spacious and comfortable.The lower level features a second kitchen, upscale appliances, second fireplace, and a second laundry room, along with a walkout leading to a covered patio and landscaped backyard surrounded by mature trees.Additional highlights include a double car garage, full brick exterior, multiple walkouts, and quality finishes throughout. Located in a quiet, family-friendly enclave close to schools, trails, parks, shops, and restaurants, this home offers both serenity and convenience. Just 15 minutes to Hwy 400, it's perfectly positioned for easy commuting while maintaining a peaceful lifestyle. (id:60365)
7 Kohn Lane
Markham, Ontario
10 Reasons You'll Fall in Love with 7 Kohn Lane:1. Prestigious Angus Glen community (16th & Kennedy) with guaranteed placement at top-ranked schools (Pierre Elliott Trudeau HS & Bur Oak SS).2. Spacious 3500 sqft, 6+1 bedrooms & 6 bathroomsideal for large or multi-generational families. 3. Over $150,000 in luxury upgrades: quartz countertops, hardwood flooring, custom cabinetry, smart-home system and professional gas range. 4. Park-side locationwatch kids play safely from your window, with clear rooftop terrace views. 5. Finished basement with private office/study and washroom, perfect for guests, teens, or hybrid work.6. Outdoor elegance: interlocked front & rear yards, private courtyard, and brick exterior with exceptional curb appeal. 7. EV-ready double garage + driveway parking for 5 vehicles. 8. Transit convenience: YRT/Viva terminal inside community, 10 minutes to Centennial GO & Hwy 407. 9.Shopping & essentials: 20+ supermarkets (T&T, Walmart, FreshCo, No Frills, Food Basics, Foody) plus clinics within minutes(clinics accepting new patients!). 10.Lifestyle amenities: Angus Glen Community Centre, library, and championship golf course at your doorstep.This residence blends luxury, function, and everyday conveniencea rare opportunity in one of Markhams most coveted neighbourhoods. (id:60365)
307 Silk Twist Drive
East Gwillimbury, Ontario
Welcome to this spacious and modern freehold luxury townhome, offering over 2,100 sq. ft. of stylish living, built by the highly regarded Regal Crest Homes. This home showcases over $100,000 in upgrades, including a custom entertainment nook in the family room, upgraded solid kitchen cabinetry, quartz countertops, a sleek backsplash, 9 ft. ceilings in the kitchen, a gas range, and a walk-out from the kitchen to a private, fully fenced backyard with interlock completed in 2023 - all backing onto peaceful farmland and ravine views. The main level is designed for both comfort and function, with hardwood flooring, window coverings throughout, main floor laundry, and direct garage access. Upstairs, the primary retreat features two walk-in closets, a 5-piece ensuite with double sinks, a soaker tub, and a separate shower. All bedrooms are generously sized, plus an extra-large linen closet provides plenty of storage. The entire home was freshly painted in 2022, making it move-in ready. This is a home designed to grow with you, in a welcoming community. Twist the key, step inside, and make 307 Silk Twist Dr. your forever home. (id:60365)
9 Wood Thrush Avenue
Markham, Ontario
Welcome to 9 Wood Thrush Avenue - a spacious, rarely available 5 bedroom executive home located in Markham's family-friendly, Legacy neighbourhood sitting on a premium , mature, pie-shaped lot backing onto crownland! This meticulously maintained home by the original owner, offers 2,785 square feet of well-designed living space. Just steps away from everyday conveniences-including Longo's, restaurants, retail stores, banks, scenic trails, parks, Markham Stouffville Hospital and easy access to highway 407, this location delivers both comfort and accessibility. The main floor features a bright and spacious open-concept layout with 9-foot ceilings and hardwood flooring throughout the family, living and dining areas. The eat-in kitchen is both functional and inviting, offering a centre island, ample cabinetry and a walk-out to the spacious & private backyard while overlooking a sun-filled and generous family room complete with a cozy gas fireplace . The perfect space for everyday living and guest entertaining. Upstairs, you'll find 5 well-appointed bedrooms, each with its own bathroom access including the oversized primary suite which features a 5-piece ensuite, his-and-hers walk-in closets, and a comfortable sitting area. This is a rare opportunity to own a spacious home on an oversized private lot in one of Markham's most established communities. Ideal for growing families seeking space and convenience in a welcoming neighbourhood atmosphere. Who says you can't have it all?! (id:60365)
58 Stricker Avenue
Markham, Ontario
A Beautifil Detached 4 Bed, 4 Bath and 2 Garage Model Home Located in the Top-Ranked School Zone! Features 9' Ceilings on Main & Hardwood Throughout, Main Floor Laundry, Natural Oak Staircase, upgraded Trim, Tastefully Upgraded Home Open Concept Family Room. Walk-In Closets in Master Bedroom. Upgraded modern bathrooms. Garage Access To The House. Basement is fully finished and built into a complete wet bar, home theater and other entertainment facilities. Cold room in basement. No sidewalk in front of house. Close To Schools, Go Station, Parks, Grocery Stores, Restaurants, Medical Centre, Banks & a lot More. A Must see in this lovely community. (id:60365)
9 Donalbain Crescent
Markham, Ontario
This is 9 Donalbain, a charming raised bungalow nestled on a desirable, generous pie-shaped lot. The house has been recently repainted and is ready to move in as-is.Brimming with potential, this property is the perfect canvas for your next chapter, whether you're a first-time house buyer or an investor. Located in Royal Orchard on a quiet street, this house is steps from Baythorn Public School and would make a great starter home. The quiet street and neighbourhood complete the picture for comfortable family living. St Anthony Catholic School and French Immersion at Woodland Public School are also within walking distance. The property is 2 blocks from Yonge Street where a future TTC subway station will be built atYonge and Royal Orchard. The separate lower-level entrance could allow for an easy basement apartment conversion, with space that can be taken from the utility room to turn part of the lower level into its own bachelor or 1-bedroom suite, all while maintaining ownership of the lower rec-room space. The backyard is a gardener's dream with its treed canopy, and it is a great place to chilling the summer months or turn into your own backyard oasis.With its large lot, this home represents a fantastic piece of real estate in a great location that has much long-term appreciation potential! (id:60365)
25 Pearl Gate Court
Richmond Hill, Ontario
Welcome to 25 Pearl Gate Court - a rare gem nestled on a quiet, family-friendly cul-de-sac in the heart of Doncrest. Set on a premium pie-shaped lot backing onto the lush greenery of Philips Park, this home offers a serene retreat with abundant natural light, peaceful views, and exceptional privacy. From the moment you step inside, you'll feel its warmth and timeless charm- bright, inviting, and designed for effortless family living and memorable entertaining. Over the years, it has been a cherished backdrop for countless moments: cozy nights by the fireplace, laughter-filled summer barbecues, and mornings bathed in sunlight. Children can safely play on the quiet court while neighbours connect nearby, creating a true sense of belonging. Every corner of this home tells a story of comfort, connection, and care - and now, it's ready for the next chapter. With its harmonious flow, tranquil setting, and seamless indoor-outdoor living, 25 Pearl Gate Court offers the perfect balance between privacy and convenience. More than a house, this is a home where life unfolds beautifully. (id:60365)
18 Blue Ridge Trail
Whitchurch-Stouffville, Ontario
An exceptional opportunity for large families or discerning buyers seeking a home with significant potential to modernize and enhance value. This distinguished estate is located in the exclusive Trail of the Woods community, set on a rare 1.58-acre pie-shaped lot at the end of a private cul-de-sac, backing onto a protected hardwood forest for unmatched privacy. Offering nearly 7,000 square feet of finished living space, the residence was designed to accommodate both grand entertaining and comfortable family living. A 4-car garage, multiple entrances, and a resort-style inground pool further elevate the homes versatility, making it ideal for multi-generational living or an in-law suite. The interior layout provides an excellent foundation for customization, featuring a chefs kitchen with large island, custom cabinetry, built-in desk, and a sunlit breakfast area with walkout to the outdoors. Principal rooms include a dining room with forest views, a family room with wood-burning fireplace, and a formal living room highlighted by a coffered ceiling, gas fireplace, and expansive windows. The main-floor primary suite serves as a private retreat, complete with gas fireplace, walk-in closet, and spa-like ensuite, with direct access to a wellness wing offering a sauna, hot tub room, and additional bath. Upstairs are four generously sized bedrooms and two full baths, including a versatile suite with sitting area and ensuite bath. The finished lower level extends the living space with a recreation room, wet bar, gym, full bath, abundant storage, and direct garage access. Ideally located minutes from Highways 404 and 407, Bloomington GO Station, top-rated schools, golf courses, shopping, and fine dining. This rare property presents an outstanding opportunity to renovate and create a bespoke residence, combining privacy, luxury, and convenience just 30 minutes from downtown Toronto. (id:60365)
167 Sir Sanford Fleming Way
Vaughan, Ontario
FULLY RENOVATED Stunning Turn-Key Home With Finished Walk Out Basement in prestigious Patterson! This is the one buyers wait for - brand new renovations inside & outside, fresh, modern, and completely move-in ready! Welcome to this boldly reimagined 4+1 bed gem! From top to bottom, this home has been transformed with high-end designer finishes, offering a rare blend of style, space, and sophistication! Enjoy a custom chef's kitchen with sleek cabinetry, built-in pantry, quartz counters, brand new stainless steel appliances; spa-like luxurious custom bathrooms featuring spa-inspired fixtures and contemporary details; brand new wide-plank flooring and designer porcelain tiles throughout that combine style and durability; feature wall for fireplace finished with sleek porcelain; fresh contemporary paint and wainscotting throughout; 9 ft ceilings on main; smooth ceilings throughout; new contemporary hardware, chic light fixtures, LED pot lights throughout; brand new kitchen appliances, washer & dryer! Excellent open-concept layout that flows beautifully and maximizes every square foot! The finished walk-out basement adds a versatile 5th bedroom or perfect work-from-home space! It features 2nd kitchen, open concept living room, 3-pc custom bathroom, cold room and walk-out to a luxurious stone patio! Fully landscaped & upgraded exterior: private deck and elegant stone patio - your very own outdoor oasis for relaxing or hosting gatherings. 1-car garage with private extended driveway that parks 4 cars total! A vibrant, family-friendly community known for its top-rated schools, convenient GO Train access, steps to new Carville Community Centre, Eagle's Nest Golf Course, and close proximity to Cortellucci Vaughan Hospital. Step inside and experience the wow factor from the moment you enter. Experience refined contemporary living at its finest in this move-in ready home that truly has it all! Come see this masterpiece & make this luxurious residence yours! A RARE find, REALLY! (id:60365)
17 Kahshe Lane
Richmond Hill, Ontario
Welcome To This Modern 4-Bedroom, 4-Bathroom Freehold Townhome In Richmond Hill, Just Final Closing. Like Brand New.Perfectly Situated At Leslie Street And 19th Avenue. Offering Approximately 1,985 Sq.Ft. Of Above-Grade Living Space, This Nearly New Home Features An Open-Concept Layout With 10-Ft Ceilings On The Main Floor And 9-Ft On The Upper Level. The Open Concept Kitchen Boasts Quartz Countertops And Central Island With Stainless Steel Appliances, While Walk-Out Balconies Fill The Home With Natural Light. The Primary Suite Includes a 5-Piece Spa-Inspired Ensuite, And The Ground-Floor Bedroom Is Ideal For Guests Or In-Laws. Enjoy a Double-Car Garage.Convenient Access To Highways 404/407, Transit, Parks, Top-Rated Schools, Costco, Restaurants, And Shopping Centers. (id:60365)

