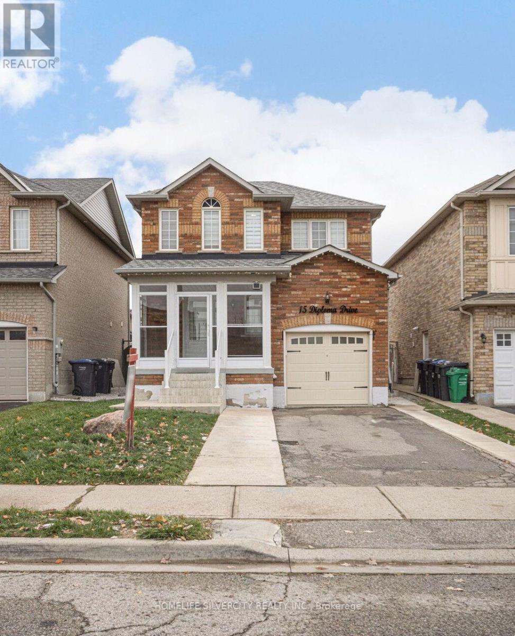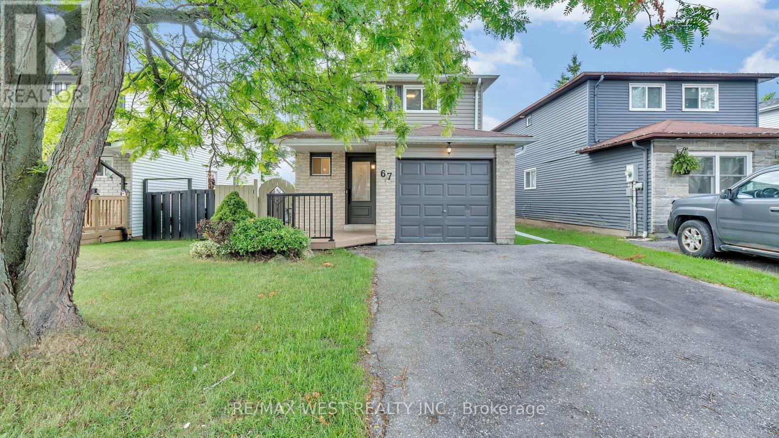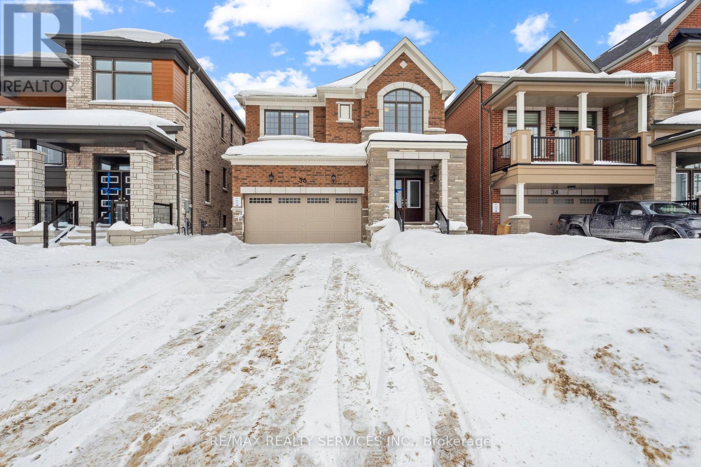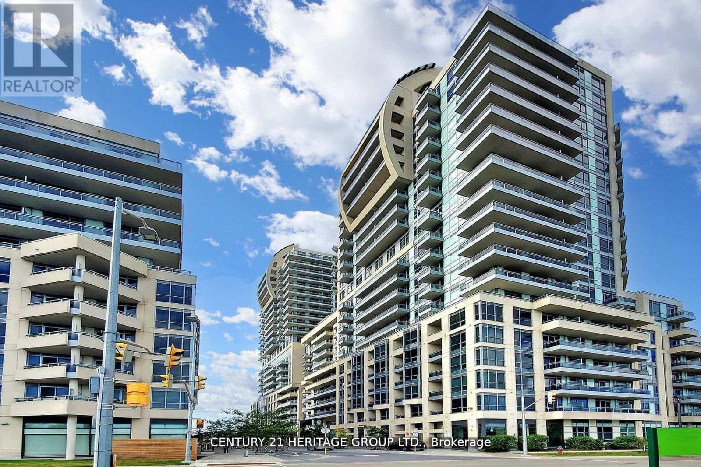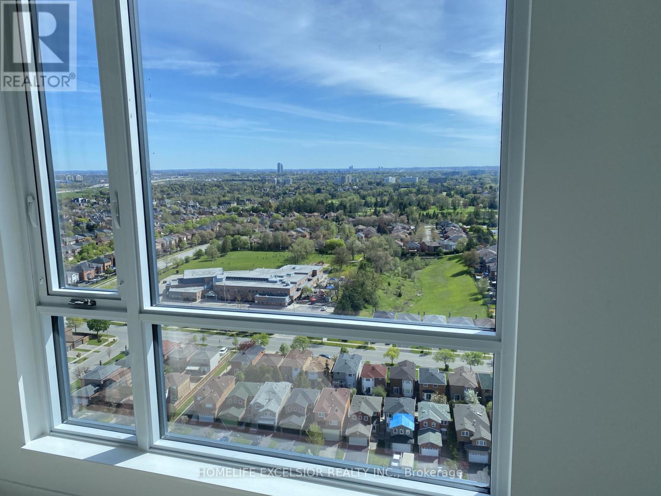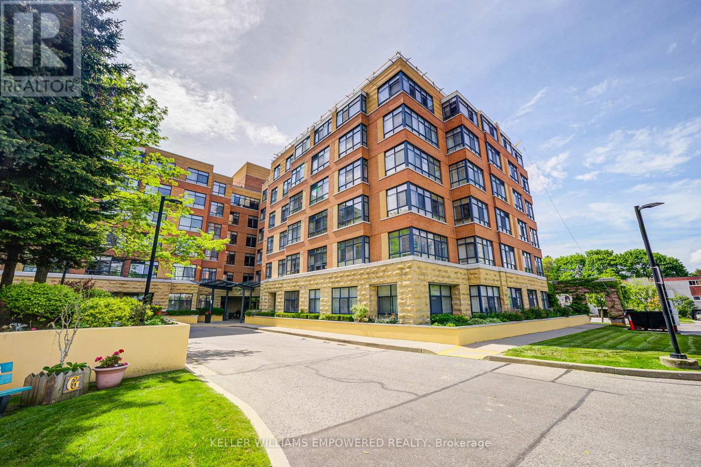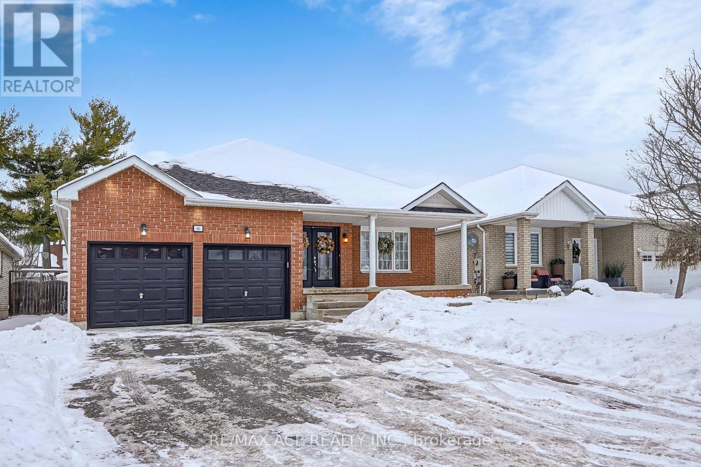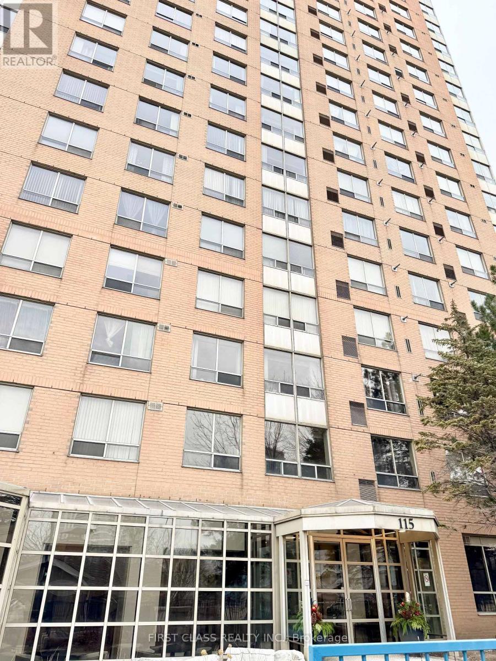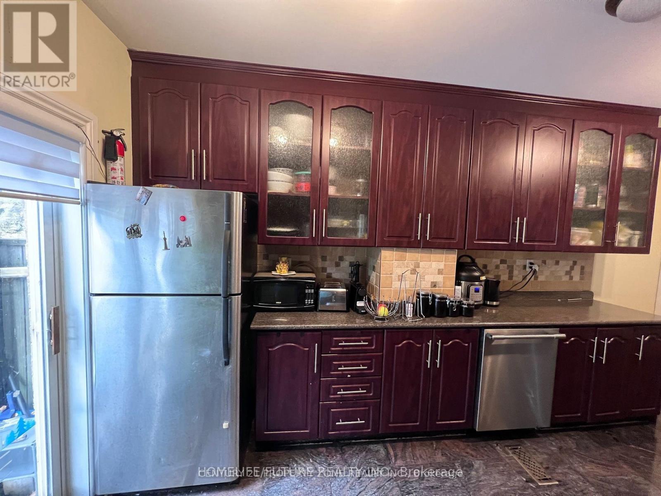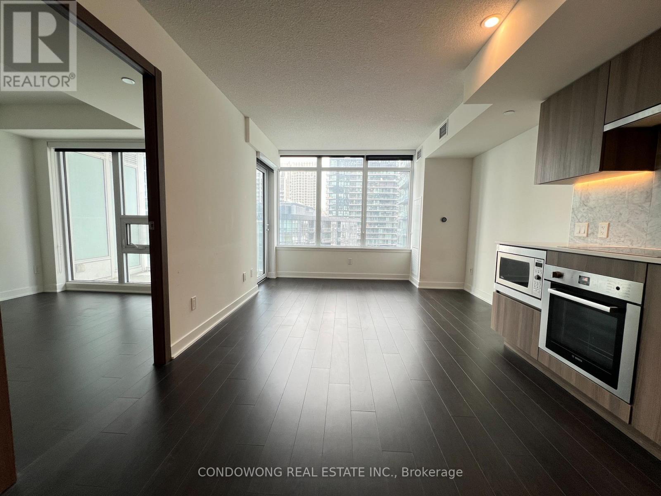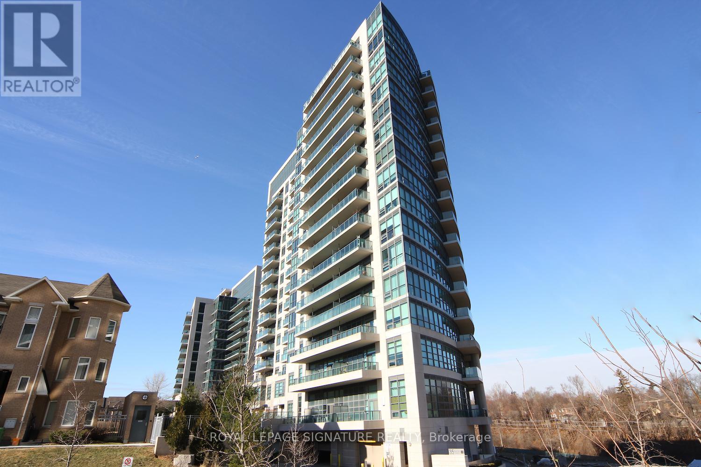15 Diploma Drive
Brampton, Ontario
Absolutely beautiful and affordable detached 3 bedrooms and 3.5 full washrooms home in high. demand and popular Castlemore area with finished basement. A dream home for the first time buyer. Very well kept home with a nice open concept. A bright eaten refinished kitchen with S/S appliances with quartz countertop, back splash, three big drawers, spice rack and inbuild garbage bins. Great layout!! Fully landscaped backyard with a shed for extra storage. extended driveway and concrete all around the house. Pot lights on the main floor, second floor plus 12" LED lights in each rooms. Custom modern hardwood stained stairs with metal spindle. Front porch enclosed with tile floor for extra sitting area. Feature wall with T.V mount in living area. California shutter and zebra blinds. All the amenities: school, Parks, public transit close to Hwy 427, Hwy 50, Temple/ Gurughar. (id:60365)
212 - 44 Ferndale Drive S
Barrie, Ontario
SPACIOUS 3-BEDROOM CORNER SUITE WITH 1,464 SQ FT, A FOREST-FACING BALCONY, TWO OWNED PARKING SPOTS & A LOCKER! Life slows down in the best way when you arrive in this quiet South Barrie pocket, a spot where wooded backdrops and daily essentials somehow feel perfectly aligned. Sitting among the trees, 44 Ferndale Drive South #212 offers 1,464 square feet of bright, comfortable living that feels like home from the moment you step inside. High ceilings, southwest light, and a warm sense of pride of ownership set the tone, while the building's position backing onto EP land creates a peaceful forest view from the private balcony, making mornings softer and evenings easier. The galley kitchen brings together espresso cabinets, stainless steel appliances, a tiled backsplash, and tile flooring that stands up beautifully to real life. The living room opens to the balcony and flows into a more formal dining area, touched with crown moulding and a striking wallpaper feature wall that adds character. The primary bedroom gives you the quiet retreat you want at the end of the day, complete with a walk-in closet and a 4-piece ensuite. Two additional bedrooms and a second full bathroom add welcome versatility for guests, work, or hobbies. Everyday ease shows up in all the right places with in-suite laundry, two owned parking spots, an exclusive locker, and the comfort of an owned furnace and air conditioning system. This is a #HomeToStay that feels bright, grounded, and genuinely inviting the moment you step inside. (id:60365)
67 Corbett Drive
Barrie, Ontario
Beautiful, move-in-ready, detached 2-storey home in a highly sought-after Barrie neighborhood! Featuring 3 spacious bedrooms upstairs and a fully finished basement with a separate entrance, second kitchen, full bathroom, and a bedroom perfect for in-laws, guests, or potential rental income. Enjoy a bright, open-concept main floor with spotlights, laminate flooring throughout (no carpet), and large windows bringing in tons of natural light. The modern kitchen includes a breakfast island and walkout to a fully fenced backyard with mature trees and a large entertaining deck. Located just minutes from RVH Hospital, top-rated schools, Highway 400, downtown Barrie, and Lake Simcoe's beautiful waterfront. This home offers lifestyle, convenience, and opportunity all in one. A must-see! (id:60365)
36 Betterridge Trail
Barrie, Ontario
8 Reasons you will love this home. 1. New home 2. New Top of the line Black Stainless Steel Appliances 3. 4 bedrooms and 3 bathrooms 4. Hardwood throughout, no carpet! 5. High ceilings, premium doors & trims throughout 6. Open Concept Functional Floorplan 7. Second Floor Laundry! 8. No sidewalk on the driveway (id:60365)
319 - 9201 Yonge Street
Richmond Hill, Ontario
Luxury Beverley Hills Residence In Richmond Hill. 5 Star Luxury Resort Inspired Amenities: Indoor & Outdoor Four-Seasoned Pool & Outdoor Deck, Chic Party Room & Lounge, Theatre Room, Fitness Centre. 24 Hour Concierge. 9' Ceilings, S/S Appliances, Hardwood Floors In Living Room And Bedrooms, Stackable Front Load Washer And Dryer. Close To Parks, Transit And Shops. (id:60365)
B-2305 - 7950 Bathurst Street
Vaughan, Ontario
Modern 1-Bedroom Condo in Prime Thornhill Location!Stylish 1-br, 1-bath suite at Bathurst & Centre with parking and locker included. Features bright layout, balcony with gorgeous treetop views, and modern finishes. Enjoy top amenities - gym, yoga studio, games room, basketball court, meeting room, outdoor terrace & visitor parking.Steps to Promenade Mall, Walmart, schools, parks, and transit. Quiet unit with gorgeous views - don't miss it! (id:60365)
410 - 115 Bonis Avenue
Toronto, Ontario
Welcome to Shepherd Gardens at Shepherd Village, a beautiful community and life lease residence for seniors 65+. The Dahlia model, 679 Sq Ft, offers a bright and thoughtfully appointed layout that's both functional and cozy, including an eat-in kitchen. This unique building is perfect for those who want to maintain independent living and build equity while living amongst like-minded friends. Building amenities offer resort style living to move in, and enjoy! Close to shopping, banking and public transit. Guest suite available on site. The unit includes a storage locker and 1 underground parking space. Must be owner occupied. (id:60365)
66 William Jose Court
Clarington, Ontario
Meticulously Maintained Bungalow In One Of Newcastle's Most Sought-After Neighborhoods. Situated On A Family Friendly Cul-De-Sac, This Home Offers Exceptional Curb Appeal & A Move-In-Ready Interior That's Been Thoughtfully Updated From Top To Bottom. Total 3166 Sq Ft Of Living Space. Step Inside To A Bright & Inviting Main Floor Thru An Extra Wide Front Porch. Your Double Door Grand Entry Will Take You Through Your Living Room & Family Room Area. You Will Experience Sky Lights Walking Your Way To The Beautiful Pool View Kitchen That Comes With Quartz Countertop & More Than Plenty Of Cup Board Space. It Only Gets Better Since Now You Will Walkout To A Private Backyard Rather Your Own Private Oasis Complete With An In Ground Heated Pool. This Patio Is Not Only Ideal For Staying Cool In The Hot Summer Days, Simply Laying In The Beach Chair- Reading A Good Book Or Relaxing & Even For Hosting Friends & Family. The Main Level Offers Three Spacious Bdrms. Prim Bdrm Is Complemented With A 4 Pc Attached Washroom & W/I Closet. Brand New Zebra Blinds Through Out The Entire House & Professionally Painted With Warm Color. Make Your Way Down On The Hardwood Stairs To The Fully Finished Bsmt Which Expands Your Living Space With An Additional 4th Bedroom, A 3 Pc Washroom, A Kitchenette & An Imagination Of How To Utilize The Extra Large Recreation Area. Perfect For Guests, Extended Family, Or Even An In-Law Suite Setup. Easy Access From Inside Of House To Your 2 Car Garage With Their Own Auto Garage Door Openers & Not To Mention You Can Even Park 4 Additional Vehicles In Your Driveway. Pot Lights Thru Out The Whole Exterior Of The House. This Home Is Truly A Gem- Lovingly Cared For & Move-In Ready, With Stylish Updates & Functional Space Throughout. Located In A Quiet, Family-Friendly Community With Easy Access To Hwy 401, Scenic Waterfront Trails, This Property Combines Small-Town Charm With Commuter Convenience. A Rare Opportunity To Own A Turn-Key Home In A Prime Location! (id:60365)
807 - 115 Omni Drive
Toronto, Ontario
Bright and sunshine spacious 2 bedroom with clear view. Laminate floor through out. Well maintained luxury tridel condo in easy access location! TTC just step out, 24 hrs gate house and security system, minutes to Scarborough Town Centre Station and Hwy 401, YMCA and supermarket, enjoy the fabulous dining and parks with city life. Amenities with indoor pool, hot tub, sauna, GYM, newly renovated with big party room in modern styles. Fridge, stove, hood, dish washer(as is), washer & dryer, all window coverings, all ELF's, water heater (rental) per month:$69(including tax). (id:60365)
606 Pape Avenue
Toronto, Ontario
House In The Most Sought Riverdale Neighborhood! Inside You'll Discover A Modern Open ConceptLayout With 3 Bedrooms, 1 Full Family Sized Bathroom, Open Concept Living, Hardwood Floors AndZebra Blinds Throughout. 2 Car Parking In The Private Driveway. Stainless Steel Appliances Anda LG Washer/Dryer. Major Highways A Quick Drive Away. Everyday Essentials, DanforthRestaurants, Grocery, Cafes And Retail Shops At Your Fingertips. The Frankland, Earl Grey AndRiverdale Collegiate Are Highly Coveted Schools. Family Friendly Community And Steps To WithrowPark To Vibe With Nature And Enjoy One Of The Best Skyline Views In Town. Backyard With AllSeason Gazebo. Property will be professionally cleaned before possession. (id:60365)
1815 - 19 Bathurst Street
Toronto, Ontario
Beautifully Designed 1-Bedroom Unit Featuring An Open-Concept Layout, Floor-To-Ceiling Windows, And A Contemporary Kitchen With Premium Appliances, This Home Is Perfect For Professionals Or Couples. Residents Enjoy Exclusive Access To Building Amenities Such As A Fitness Center, Indoor Pool, Yoga Studio, Lounge Areas, And A Rooftop Terrace With Breathtaking City And Lake Views. Located In The Vibrant City Place Neighborhood, This Property Places You Steps From The Toronto Waterfront, Harbour front Centre, And The Picturesque Music Garden. Explore Nearby Attractions Like The CN Tower, Rogers Centre, And Ripleys Aquarium For Entertainment And Leisure. The Bustling King West Area, Known For Its Trendy Restaurants And Nightlife, Is Just Minutes Away. With TTC Streetcars, Union Station, And The Gardiner Expressway Within Easy Reach, Commuting Across Toronto Is Effortless. (id:60365)
608 - 35 Brian Peck Crescent
Toronto, Ontario
This is a great south-facing 1BR unit located at Scenic on Eglinton in Leaside! Bright & spacious open concept layout, bamboo laminate throughout, stainless steel appliances, large balcony with unobstructed south views. Short walk to many shops, restaurants, & services in the area, including future LRT stations! One of the city's best park networks nearby. Multiple grocery stores in the neighbourhood. Great building amenities including 24h security, gym, party room, pool, guest suites, plenty of visitor parking, & more! (id:60365)

