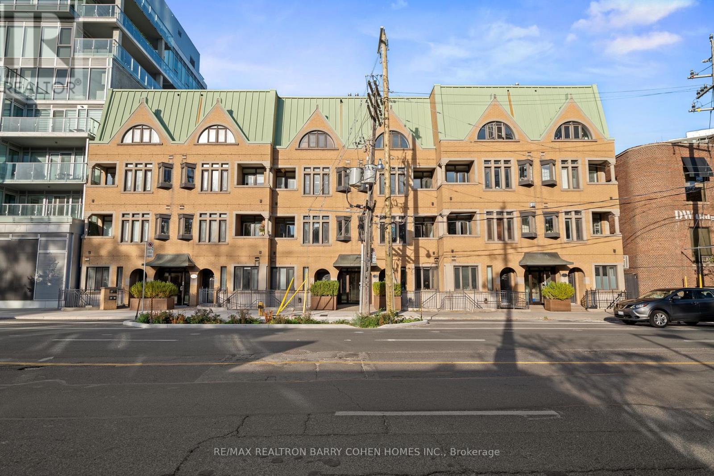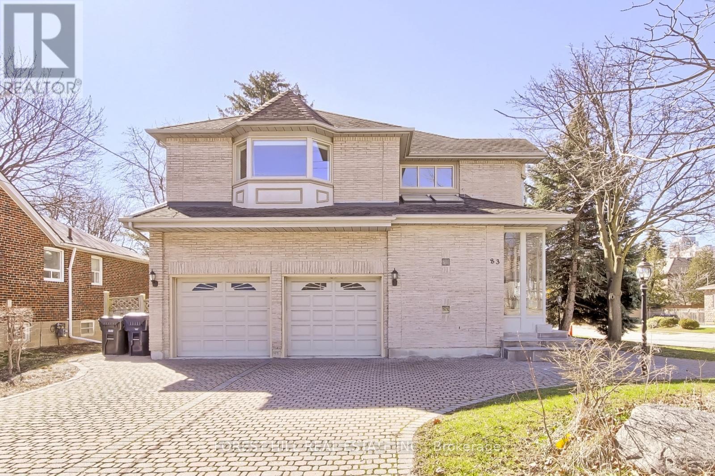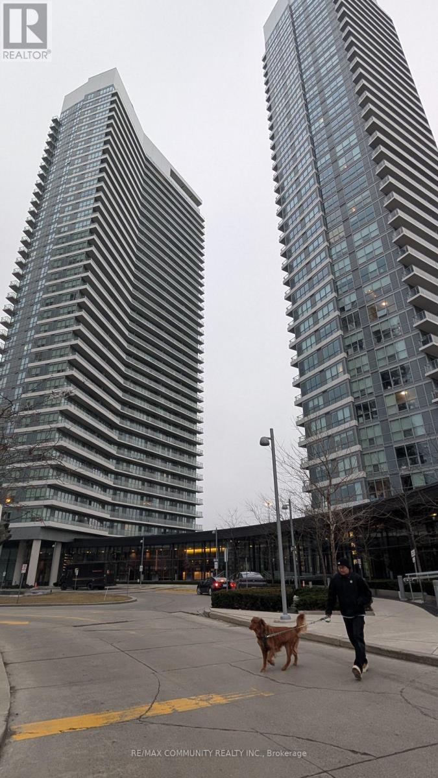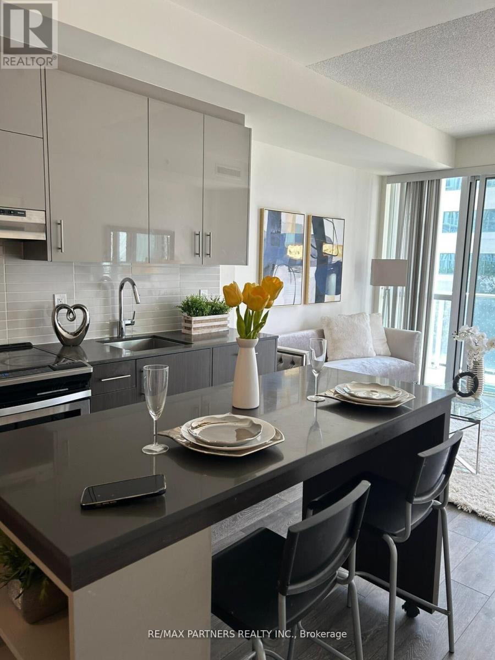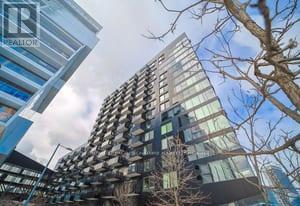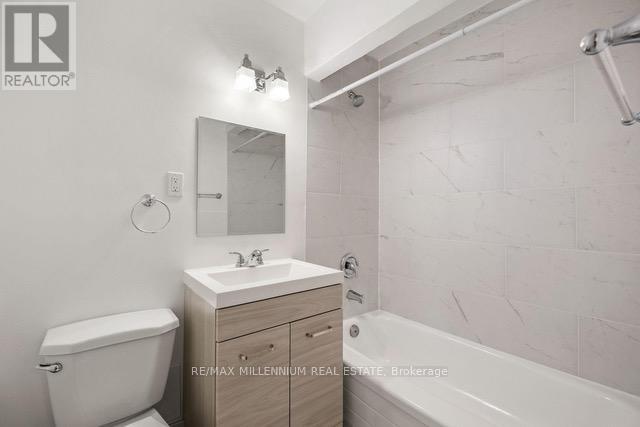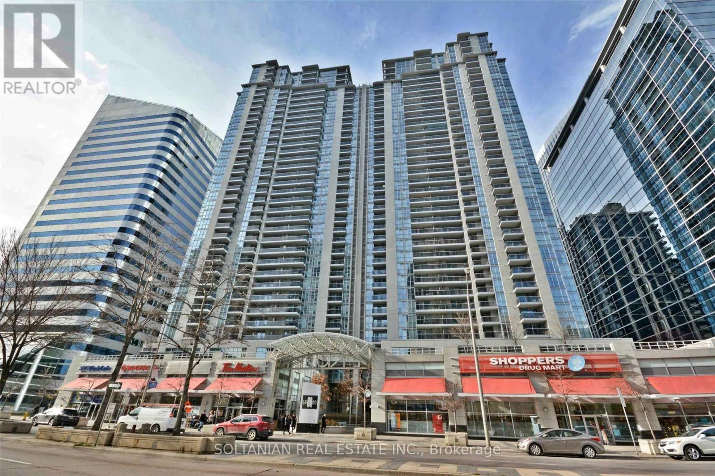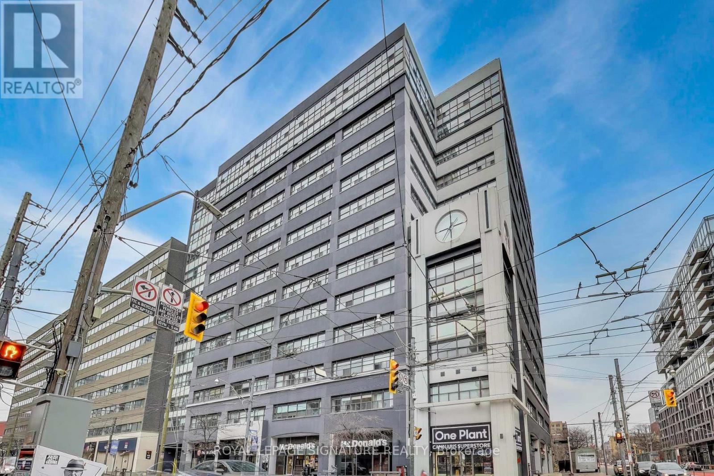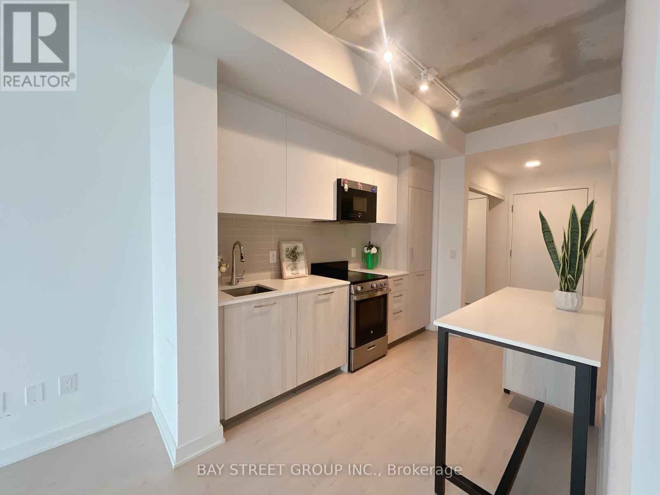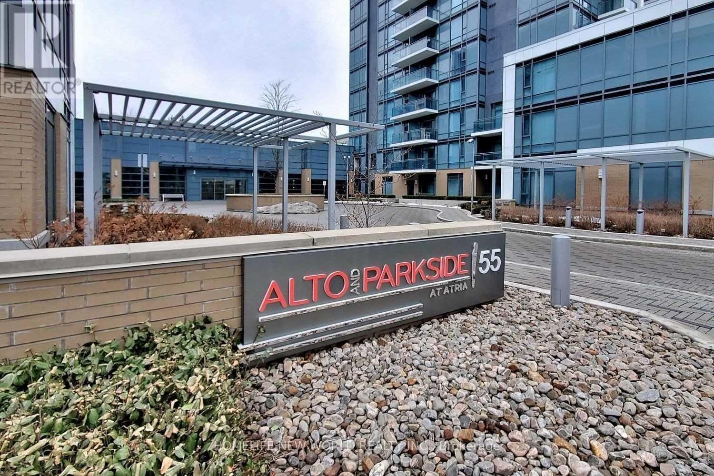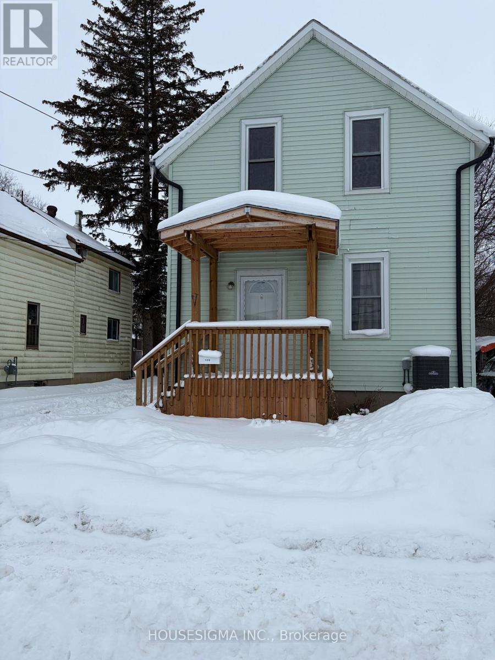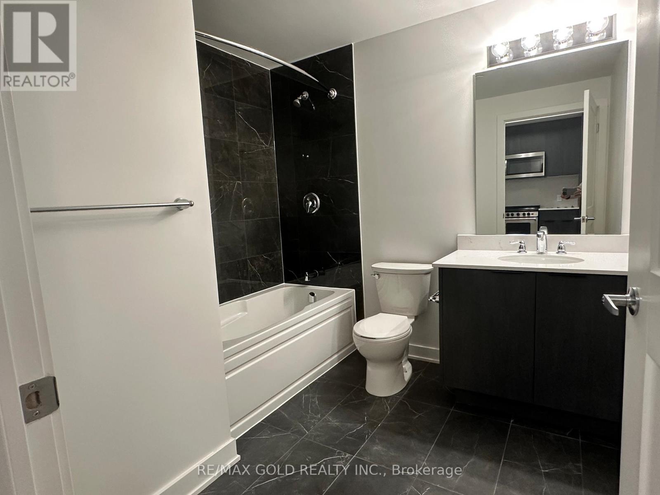201 - 336 Davenport Road
Toronto, Ontario
Welcome To The Exclusive Residences Of Designer's Walk! Spectacular Boutique-Style 2 Bedroom + 2 Bathroom Suite In The Upscale Avenue & Davenport Neighbourhood Features Drive-In Garage And Unparalleled Comforts For Luxurious City Living. Gorgeous Sun-Filled Condo With Superior Split Layout Make Living And Entertaining A Breeze. Stunning Open-Concept Living Room With Soaring 10' Ceilings, Wall-to-Wall Windows With Walkout To Balcony And Gas Fireplace, Dining Room And Kitchen With Fabulous Quartz Countertops. Enjoy The Luxury Of In-Suite Elevator Access. Recently Renovated And Expertly Designed With Upgraded Flooring And Custom Finishes Throughout. Spacious Private Primary Suite Boasts 7-Pc Indulgent Spa-Like Ensuite And Walkout To Private Balcony Overlooking Designer's Walk Laneway. A Large 2nd Bedroom And 4-PC Bath With High-End Finishes Complete The Unit. Ideally Located Within Walking Distance To Two Subway Lines And TTC With Easy Access To The Finest Restaurants And Shopping Of Yorkville, The Annex, Yonge And Bloor Sts, This Is Urban Living At Its Best! (id:60365)
83 Norton Avenue
Toronto, Ontario
**Location--Location--Location**on a Prime Corner & Conveniently located to Yonge St Shopping,Subway and Close to top-ranked schools--Earl Haig SS & Mckee PS**UNIQUE---Spacious Family Home Like a Duplex on 50 x 120Ft South Exposure Land, in Highly Desirable Willowdale East, Perfect for Investors and Family-End Users Seeking to Move-In & Rent-Out Combined Together. This home offers a spacious third-floor loft, ideal for multi-generational living or duplex-style potential income. (id:60365)
310 - 117 Mcmahon Drive
Toronto, Ontario
Beautiful Large 1 bedroom + Den Built by Concord, Suite 668Ft + 138 Ft Balcony, Facing East With Sun filled Panoramic View. Prestigious Bayview Village Area, close to all Amenities; Subway & TTC Stations/Shopping Malls/Parks/Canadian Tire/Ikea, Minutes To Hwy 401/404. This Rare Available Unit Features 9-Foot Ceilings; A Modern Kitchen With Marble Backsplash, Quartz Countertop, Integrated High Quality Appliances, And Cabinet Organizers. Marble Wall & Floor In Bathroom. Functional Layout, Floor To Ceiling Windows. One Parking And One Locker Included. (id:60365)
317 - 180 Fairview Mall Drive
Toronto, Ontario
Gorgeous 2 Bedroom + Study Area* 2 Washroom* Excellent Location! South View* Step to Fairview Mall, Subway and Transit*1 Parking *Large Balcony *Laminate floor thru out* Kitchen w Backsplash/Movable Island* Open Concept* Master Room With 3pc Ensuite *2 Bedroom w/ Large Closet *Close to T&T Supermarket, Cinema, Restaurant, Bank, Library (id:60365)
308 - 51 Trolley Crescent
Toronto, Ontario
Architectural excellence meets modern urban living at River City Phase 1, a signature development by Saucier + Perotte Architectes in collaboration with Urban Capital and Waterfront Toronto. Completed in 2013, this iconic building is ideally located in the heart of the highly sought-after Corktown and West Don Lands communities on Toronto's vibrant lower east side. Residents enjoy an exceptional collection of amenities, including 24-hour concierge, a fully equipped fitness center, two expansive party rooms with lounge, bar, kitchen, dining space, and billiards table, a guest suite, and a stunning outdoor swimming pool with sun deck and BBQ area. Perfectly positioned with TTC 504 King streetcar at your doorstep, and minutes from Riverside, Leslieville, the Distillery District, St. Lawrence Market, Corktown Commons, the Don River Valley Park, the Waterfront Trail, and the DVP, this location offers unmatched connectivity and lifestyle convenience. Includes one storage locker . An exceptional opportunity to own in one of Toronto's most architecturally celebrated and well-connected communities. Spectacular One Bedroom Plus Study, South Facing Loft Style Condo .This stylish loft-inspired suite offers approximately 489 sq ft of thoughtfully designed interior space, complemented by a balcony . The open-concept layout is enhanced by 9-footceilings, exposed galvanized ductwork, and hardwood flooring throughout, creating a contemporary and airy feel. Future Corktown Station ( Ontario line) ~900m. Future East Harbor Transit Hub ( Ontario Line + GO) ~~1.3KM. Future Distillery Loop ( TTC StreetCar Extension ) ~~ 800m. (id:60365)
107 - 164 Grange Avenue
Toronto, Ontario
Welcome to 164 Grange Avenue, ideally located in the heart of downtown Toronto near College and Spadina. This bright and spacious 2-bedroom unit offers a perfect blend of comfort and convenience, with heat and hydro included. Enjoy being steps from Grange Park, OCAD University, and the Art Gallery of Ontario, and surrounded by the vibrant energy of Kensington Market, Chinatown, and Queen Street West. With shops, cafés, restaurants, and public transit all within walking distance, this home provides exceptional value and an unbeatable urban lifestyle in one of Toronto's most sought-after neighbourhoods. (id:60365)
3206 - 4978 Yonge Street
Toronto, Ontario
Welcome to 4978 Yonge St, Unit 3206, luxury living at "Menkes Ultima." This beautifully maintained 2-bedroom, 2-bath suite features a bright, spacious layout with a large walk-in closet in the primary bedroom, granite counter tops, and stainless steel appliances. Enjoy west-facing views from an extra-long balcony. Outstanding amenities include 24-hour concierge, gym, indoor pool, games room, guest suites, golf, billiards, and visitor parking. Underground subway access and shopping malls! (id:60365)
801 - 700 King Street W
Toronto, Ontario
This is it - your opportunity to own in the heart of King West for approximately $750 a square foot! An incredibly rare opportunity at this price point - come experience true open-concept living in this spacious 2-bed, 2-bath suite at one of Toronto's most iconic loft conversions - The Clocktower Lofts. One of the largest units in the building at 925 sq ft, located on a high floor, with soaring 11.5 ft ceilings. This unit has been freshly painted and is is brimming with potential. The industrial-chic vibe is complemented by oversized warehouse windows, sliding bedroom doors and a beautiful, custom-built floor-to-ceiling bookcase, making it the perfect space for both relaxed living and stylish entertaining. Both bedrooms are generously sized and offer built-in closets, with the primary bedroom including a spacious 4-piece ensuite bathroom. The unit comes with a convenient, large locker located on the same floor in a room directly beside the front door. Moving in will be a snap with the service elevator being located directly across from the apartment entrance. Enjoy the convenience of exclusive building amenities, including a 24/7 Concierge, gym, and a rooftop w/ 360 views of downtown. This building is highly regarded as having some of the best service and management in the city. And if that isn't enough, the upcoming Ontario Line will bring a brand-new subway station to King and Bathurst, just steps from your front door - offering faster, more direct access to the entire city. Whether you're a homeowner or investor, this new transit hub boosts long-term value and lifestyle convenience. Located in the heart of King West, you're steps from the best restaurants, cafés, shops, and nightlife Toronto has to offer, with easy access to transit and the downtown core. Don't miss your chance to own a piece of Toronto loft history with size, character, and location all in one. Strategically priced for today's buyer. (id:60365)
2502 - 65 Mutual Street
Toronto, Ontario
Beautiful brand-new 598 sqft condo with 9 foot high ceilings. Functional layout, 1 bedroom and a spacious Den, ideal for extra bedroom or office space. Two full bath w/ Glasses Walk in Shower. Equipped with brand new refrigerator, freezer, dishwasher, a stainless steel stove and oven, and microwave with rangehood. modern kitchen cabinet. Kitchen Centre Island w/ storage can be a Breakfast area and cooking station. Bright Natural light, floor-to-ceiling windows and Cleared SE View. The bedroom features a walk-in closet, 3 Pc Ensuite Bath. 1 bicycle Locker storage included. (id:60365)
2603 - 55 Ann O'reilly Road
Toronto, Ontario
Stunning Luxurious Tridel Condo with Unobstructed, Panoramic East View!Enjoy a well-designed split 2-bedroom, 2 fullbathlayout on a high floor with breathtaking, unobstructed views and 740 SQFT plus a private 145 sq. ft. balconyyour perfect spot formorningcoffee or evening relaxation. This bright and spacious unit features 9' ceilings, floor-to-ceiling windows, and stylish laminateflooringthroughout.Top-tier building amenities include 24-hour concierge, rooftop garden, yoga studio, lap pool, fully equipped gym, andsteamroom.Conveniently located just minutes from Hwy 404, Fairview Mall, public transit, and top-rated restaurants.Electric vehicle rough-inreadyparking on P2, located right next to the elevator for added convenience.Don't miss your chance to own this upscale unit with arare,unobstructed view! (id:60365)
109 John Street E
East Zorra-Tavistock, Ontario
Welcome to the quiet, welcoming town of Tavistock! This charming century home is full of character and flexibility, offering 3 bedrooms and 2 bathrooms with the rare bonus of two separate kitchens. Currently configured as front and rear units, the layout is ideal for income generation, multi-generational living, or easily reverting back to a single-family home by removing a dividing wall. Situated on a generous 42 x 226 ft lot, the property features extensive landscaping that provides space, privacy, and curb appeal. Modern comforts blend seamlessly with classic charm, including separate heating controls, central air conditioning, and an on-demand hot water heater. The main kitchen is well-appointed with built-in appliances and granite countertops, making it both functional and stylish. Whether you're an investor or a homeowner looking for flexibility, this unique property offers endless possibilities in a peaceful small-town setting. Recent updates and features include separate heating and cooling zones, an on-demand hot water heater, a 200 Amp electrical panel, new basement windows, a sump pump, and a water softener. Additional improvements include new insulation in the living room, renovated bathrooms, and a newly built front deck/porch, all set on a large 42 x 226 ft lot with extensive landscaping. (id:60365)
605 - 312 Erb Street W
Waterloo, Ontario
Welcome to MODA in Waterloo, where simplicity meets elegance. Our residences boast exquisite details and top-notch facilities. Situated conveniently near the University of Waterloo and Laurier University, MODA provides an ideal living space for students. Just a stone's throw away from dining, retail, and the vibrant Kitchener area. Enjoy amenities like a collaborative workspace and a fully equipped kitchen, secure bicycle storage, a pet grooming area, automated package delivery lockers, a festive gathering space, and exclusive event venues. With proximity to universities, major tech companies like Google, culinary delights, and the bustling downtown scene, MODA offer sun paralleled convenience and comfort. 1.4 km From Waterloo And Wilfred University. You Are Steps Away From Restaurants, Retail Shopping, And Daily Entertainment. You Are Mins From Transit Lines, LRT, Go-Trains And Transit Stations (id:60365)

