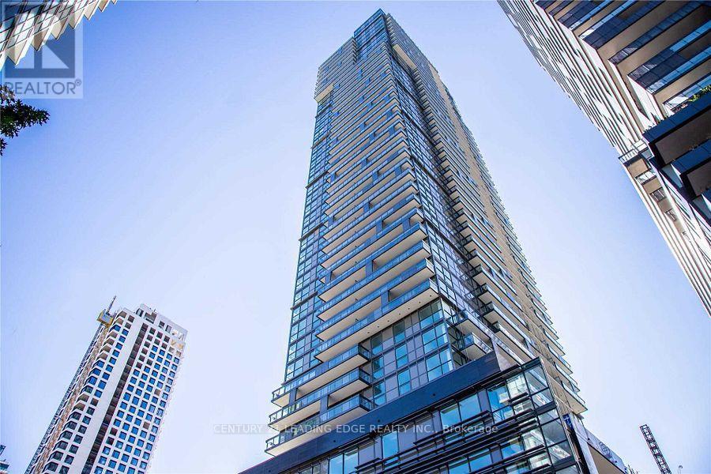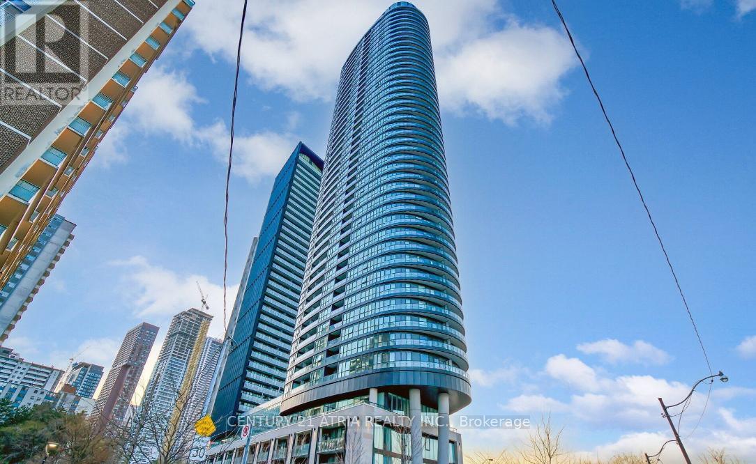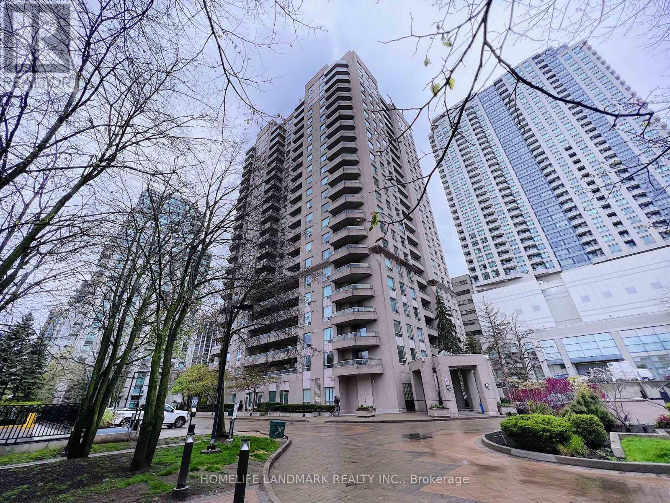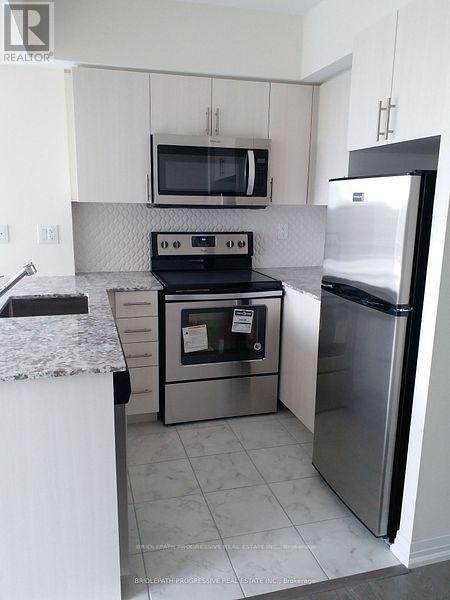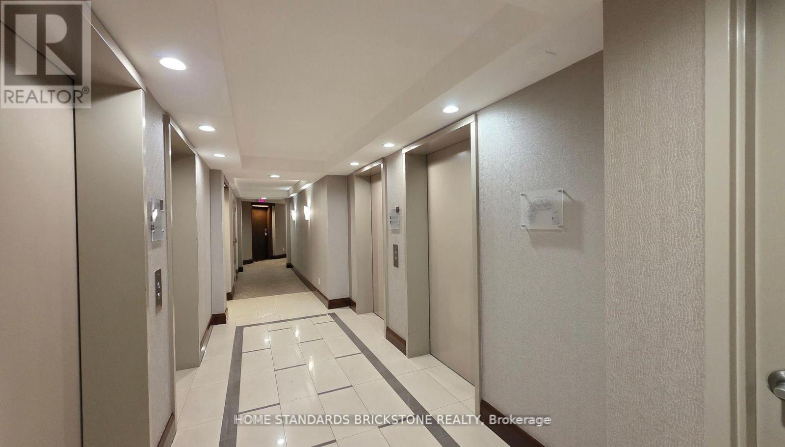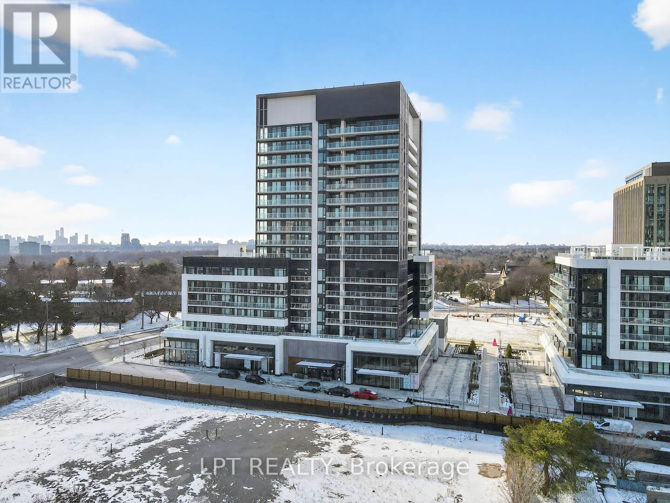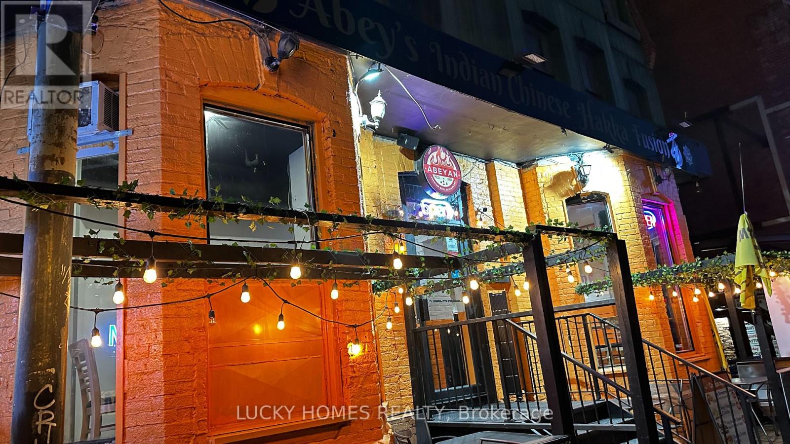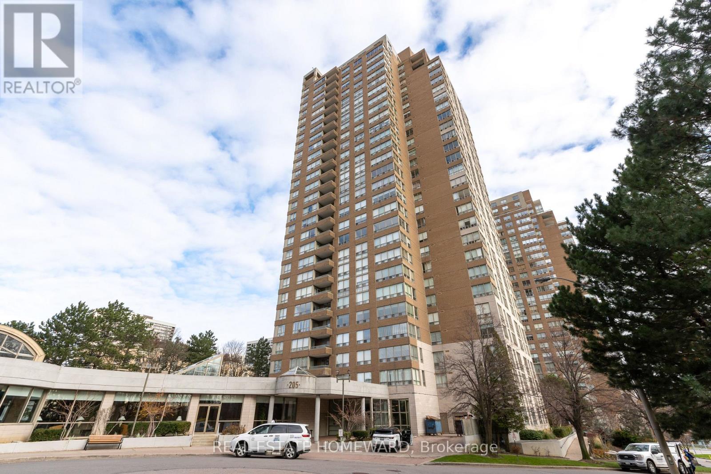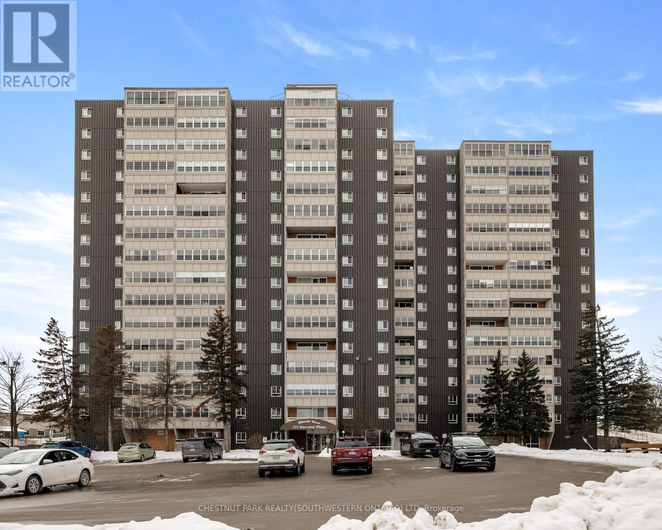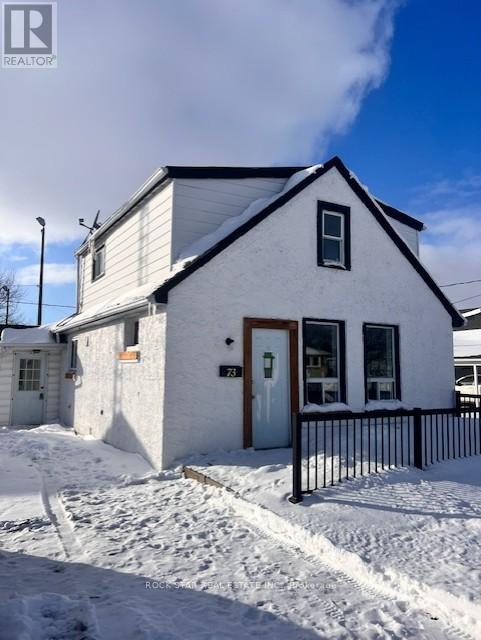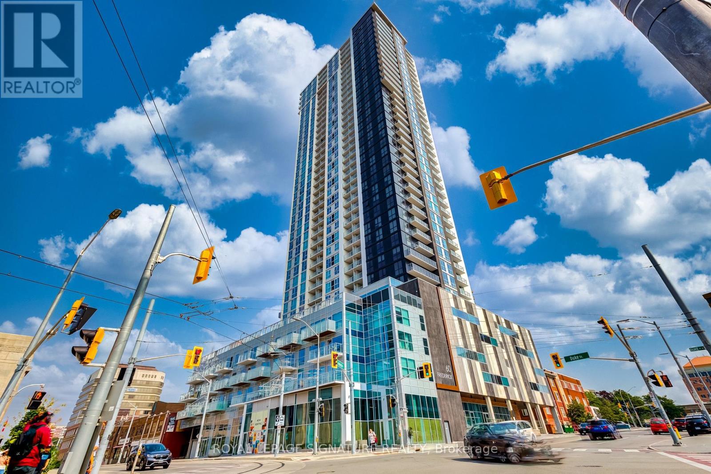2210 - 39 Roehampton Avenue
Toronto, Ontario
Welcome To 39 Roehampton Ave 2210! This 1 Bed Plus Den And 2 Bath Condo Unit Is Conveniently Located At Yonge And Eglinton. Direct Indoor Access To Subway And Soon To Be Completed Lrt. Close To Grocery, Shops, Restaurants, Transit And So Much More! Ready To Move In, It Is A Must See! Tenant Pays Utilities. (id:60365)
1923 - 585 Bloor Street E
Toronto, Ontario
*PARKING & LOCKER Included* This Luxury 2 Bedroom And 2 Full Bathroom Condo Suite Offers 916Square Feet Of Open Living Space. Located On The 19TH Floor, Enjoy Your Views From A Spacious And Private Balcony. This Suite Comes Fully Equipped With Energy Efficient 5-Star Modern Appliances, Integrated Dishwasher, Contemporary Soft Close Cabinetry, Ensuite Laundry. (id:60365)
407 - 18 Hillcrest Avenue
Toronto, Ontario
Sun-filled S/W corner suite ~1,100 sq ft in the heart of North York! Rare 2 parking (tandem) + locker. Direct underground access to North York Centre Station, Empress Walk, and the future T&T Supermarket (opening 2026). Steps to restaurants, shops, library & more. Top Earl Haig /McKee / Bayview school zone. Spacious layout with ample closets. Move-in ready and perfect for winter with everything connected indoors. Amenities include 24-hr security, gym, sauna, party room, squash court & visitor parking. (id:60365)
614 - 741 Sheppard Avenue W
Toronto, Ontario
Welcome to Diva Condos. Available immediately, a corner 2-bedroom terrace suite with an open concept layout that has beautiful finishes throughout, including wide plank hardwood floors and large windows bringing in a lot of natural light. The kitchen has stainless steel appliances, granite countertops with a custom backsplash & breakfast bar. Spend the warm weather on the large terrace facing south with an unobstructed view of the city. Laundry is ensuite, there is 1 parking spot and 1 locker included in the rent. The largest locker is on the same level as the unit for convenience. The building is in the heart of the city, with all major amenities close by, TTC at the front door, the Yonge subway line and Sheppard Ave. W station is close by. Major grocery stores, dining and shopping, schools and community centres are all very close .** EXTRAS** Amenities include Gym, Sauna, Visitor Parking, Party Room. (id:60365)
515 Wilson Avenue
Toronto, Ontario
Eugene Cosmetic Clinic is a powerhouse in the aesthetic industry-an established, trusted, and fast-growing clinic known for delivering advanced, evidence-based cosmetic and skincare treatments. This business is not just operating... it's thriving. Offering in-demand services such as medical-grade facials, laser hair removal, skin rejuvenation therapies, injectables, acne and pigmentation solutions, and tailor-made treatment programs, the clinic attracts a loyal and expanding clientele seeking real, measurable results. Built on a culture of safety, education, and clinical excellence, the clinic shines for its skilled practitioners, modern technology, and reputation for delivering natural, high-quality outcomes. Its name carries credibility, trust, and professionalism-making it a rare, turn-key opportunity for any buyer who wants to step into a respected, profitable, and future-ready cosmetic practice.No professional license? No problem. The seller has the connections and resources to help secure a licensed practitioner, ensuring a smooth, compliant takeover from day one.And here's the bonus: the sale includes a complimentary advertising subscription-giving the new owner immediate visibility, increased reach, and a powerful jump-start for continued growth.This is more than a business purchase; it's a chance to own a brand with momentum, community trust, and unlimited potential. (id:60365)
712 - 5 Northtown Way
Toronto, Ontario
Welcome to Tridel's Triomphe Condos in the heart of North York. This 2 Bedroom & 2 Full Bathroom Corner Suite offers approximately 1200 SQFT of Living Space and is one of the best layouts in the Building. The unit has Laminate flooring throughout, Spacious Open Concept Living Area, and South East Exposure. Large Spacious Kitchen Area with a separate Breakfast Area & WO to the Balcony. Primary Bedroom features Ensuite Bathroom and Walk In Closet. Property features unmatched Building Amenities include an Indoor Pool & Sauna, Bowling Alley, Virtual Golf, Gym, Tennis Courts, Games Room, Rooftop Garden, and More! This Prime Location offers easy access to Transportation, Shopping, Dining, and everyday Convenience. Residents have easy access to Highways 401/404/407, TTC Stations (Finch Transit Station with GO/VIVA , Dozens of Walkable Dining Options, and Shopping at Bayview Village & Fairview Mall. Residents have Direct Underground Access to 24 Hour Metro Grocery Store. 1 Parking and Locker Unit included. (id:60365)
536 - 20 O'neill Road
Toronto, Ontario
Welcome to Rodeo Drive Condominiums By Lanterra Developments and CF Cadillac Fairview. Luxurious Unit With Two Bedrooms, Two Washrooms, One Parking Spot & One Locker. Steps To Upscale Shops At Don Mills, Gourmet Restaurants, Shopping & Don Mills Civitan Arena. Bright & Spacious. This Unit Features A Functional Layout, 656 Square Feet As Per Builder's Floor-plan. With Soaring 9 Feet Ceilings. Engineered Floors. Over $24,000 Spent On Upgraded Finishes. The Upgrades Include: Kitchen Dark Mist Granite Counter Tops, Dark Mist Polished Backsplash, Metallic Elm Cabinets, & Under-Cabinet Lighting. Main Washroom Includes: Grigio Carnico Italian Marble Floor Tiles, Bianco Porcelain Shower Floor Tiles, Dolomite White Polished Wall Tiles, & Metallic Elm Eurogloss Cabinets. Primary Bedroom With 4 Piece Ensuite, Upgrades Include: Dolomite White Polished Wall Tiles, & Metallic Elm Eurogloss Cabinets. Walkout To Balcony With North Exposure & Unobstructed Parkette Views. Convenient Location - Steps To Shops At Don Mills. Close To DVP, TTC, Schools, Parks & More. Amenities Include: 24 Hour Concierge, Gym, Indoor & Outdoor Pool, Indoor Hot Tub & Sauna, Rooftop Deck, Party Room, Games Room, Community BBQ, ERV, Bike Storage Room & More. Click On 4K Virtual Tour & Don't Miss Out On This Opportunity! (id:60365)
118 John Street
Toronto, Ontario
One of the unique pizza places located in Toronto thriving Entertainment District at 118 John Street, surrounded by theatres, offices, condos, and major attractions. Fully equipped and versatile, this space is ideal for pizza or any other food-related business, featuring a great 16-foot hood with all necessary kitchen equipment to support smooth operations. The restaurant offers a spacious dining area with seating for 20+ guests, efficient take-out service, and strong walk-in customer traffic from the busy downtown core. Added highlights include clear signage exposure, private pay parking spaces right beside the restaurant rarity downtown and excellent access to subway, streetcars, and the Gardiner Expressway. A turn-key opportunity with everything in place for your success. (id:60365)
#1006 - 205 Wynford Drive
Toronto, Ontario
Beautifully Renovated Light Filled 2 Bedroom, & 2 Baths, Open Concept, Suite with Panoramic Views Of Toronto. Featuring 1372 SQ Ft of Total Living Area, With Incredible North, East Terrace Views! Upgrades Include Tastefully Renovated Kitchen.. Entertain In Style! 2 Spa Bathrooms have been renovated. The large Primary Bedroom Features an oversized, 4-pc Ensuite With Walk In Closets. 205 Wynford is a wonderful building, professionally managed with a healthy reserve fund and low maintenance fees. It offers 24-hour security at gatehouse, indoor visitor parking and a long list of amenities. Lobby and corridors were beautifully renovated in 2018. Electric vehicle charging stations coming soon! Part of the Wynford/Concorde corridor, this is a fantastic location surrounded by miles of trails, with new Eglington Crosstown LRT right at your door; and is a short drive to the Shops at Don Mills, and a walking distance to Flemington Park Shopping Centre. Only 2 Stops from the New Subway station at Don Mills and Eglington. Building Amenities: Outdoor Tennis Court, Indoor Pool, Two Racquetball/Squash Courts, Gym, Lounge Area, Party Room, 24 Hr. Building Security, Visitor Parking, Billiards, Bike Storage. (id:60365)
1005 - 225 Harvard Place
Waterloo, Ontario
Located on the 10th floor of Bluevale Tower in East Waterloo, this large one-bedroom unit offers northeast views and a comfortable layout. The building is well managed and known for its strong community. It is conveniently located near Glenridge Zehrs, with easy access to the expressway and everyday amenities. While close to the universities, it is not a student-focused building, making it a good fit for professionals or downsizers. All utilities, including hydro, heat, and water, are included in the condo fees, keeping monthly costs predictable. Building amenities include separate men's and women's gyms with saunas, a woodworking shop, a tennis court, and underground parking. The unit has been freshly painted with several updates already completed, offering a move-in-ready option. (id:60365)
73 Oakwood Street
Port Colborne, Ontario
Desirable Area for Rental, perfect for a small family or for a couple working from home. Three Bedroom home on the second level, main floor has a large piece washroom with laundry, also the main floor has a sunken room could be used as a rec room or office space. Good size backyard to enjoy over looking Port Colborne Baseball Rotary complex, Minutes to Lakeview Park. (id:60365)
3901 - 60 Frederick Street
Kitchener, Ontario
Live above it all in this stylish 1-bedroom, 1-bathroom condo perched on the top floor of DTK Condos- the tallest tower in Kitchener! Enjoy breathtaking, unobstructed views from the 39th floor through floor-to-ceiling windows that flood the space with natural light. This thoughtfully designed suite features 9' ceilings, an open-concept layout, and a sleek modern kitchen with quartz countertops, stainless steel appliances, and contemporary cabinetry. Smart home upgrades include a digital door lock and smart thermostat. In-suite laundry and a storage locker add everyday convenience. DTK offers exceptional amenities: concierge service, fitness and yoga studios, a terrace with BBQs, party room, and bike storage. Prime downtown location steps to the ION LRT, Conestoga College DTK campus, UW School of Pharmacy, Google HQ, Kitchener Market, cafes, shops, and more. Whether you're a first-time buyer, professional, or investor, this top-floor unit offers luxury, views, and unbeatable convenience in the heart of the Innovation District. (id:60365)

