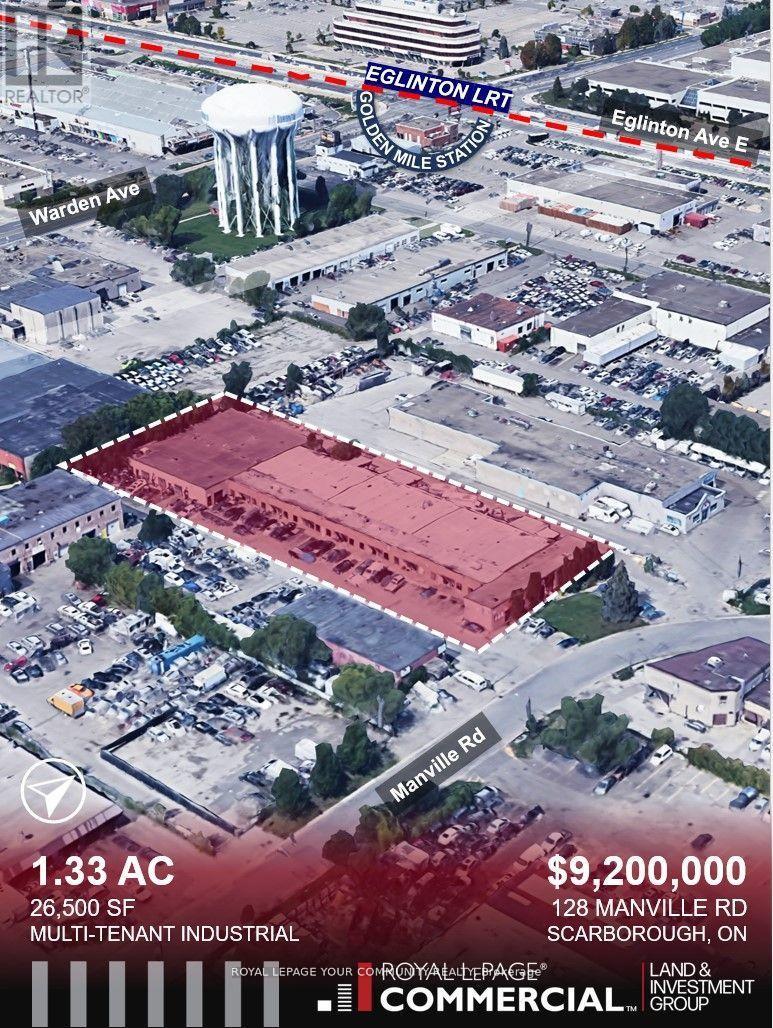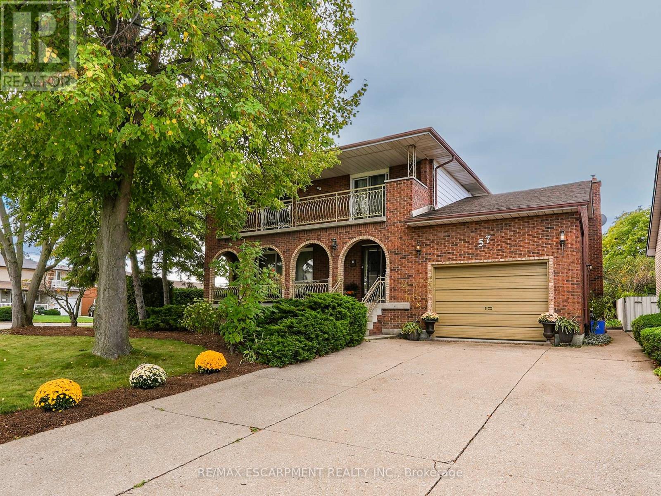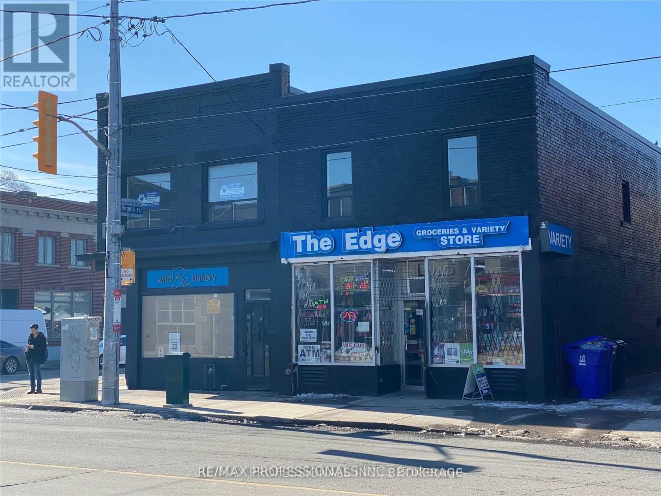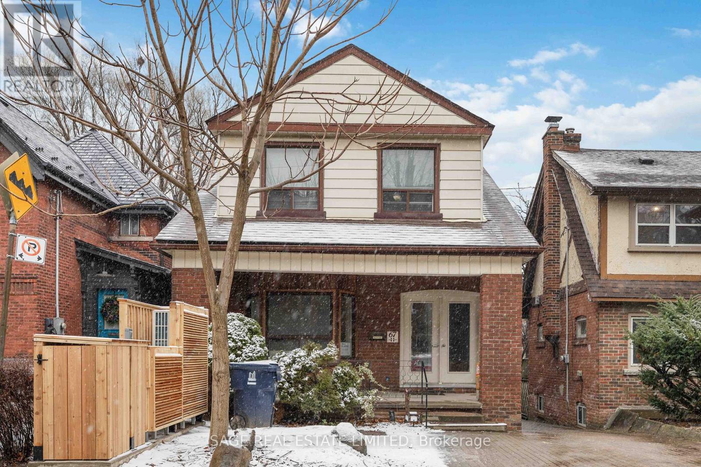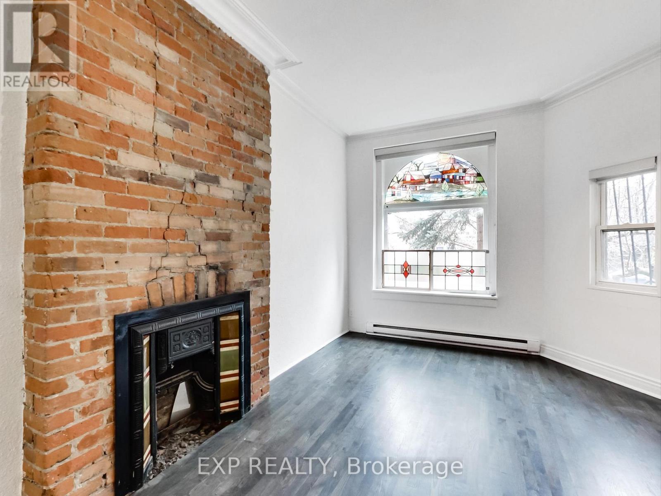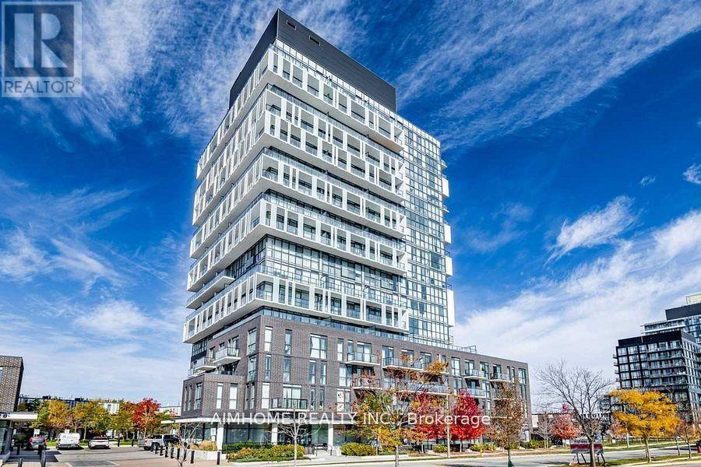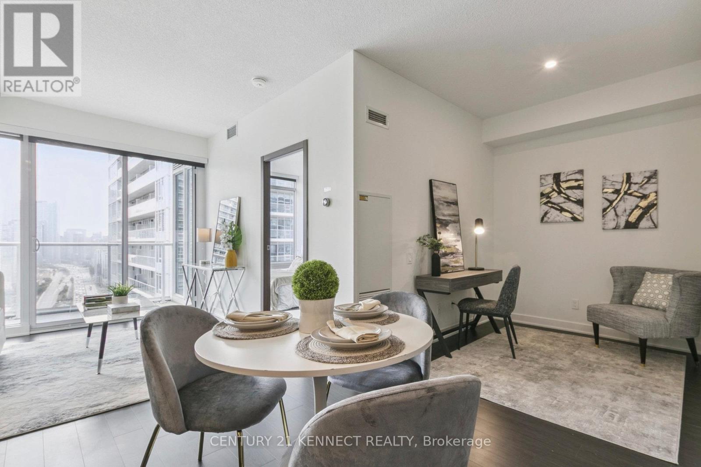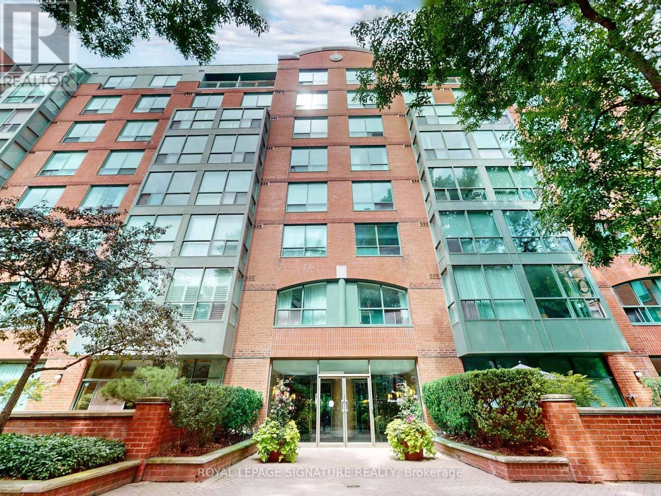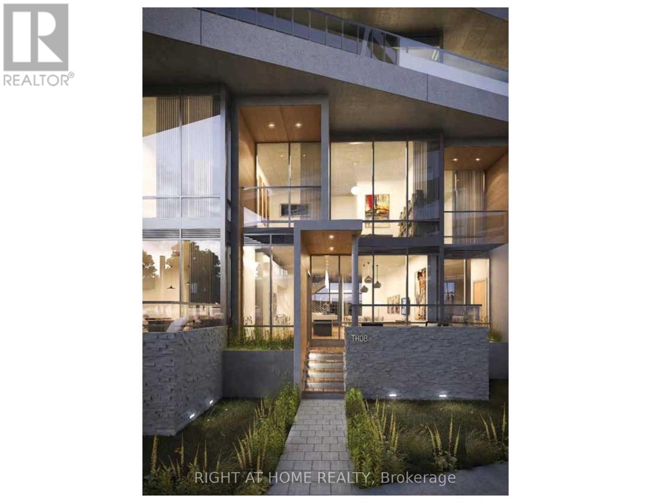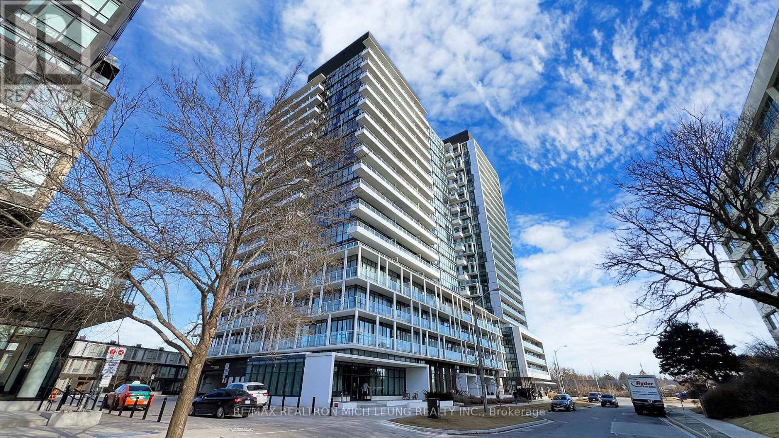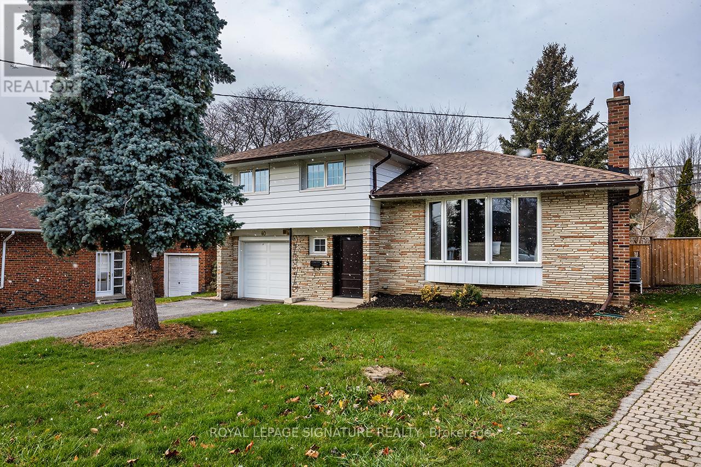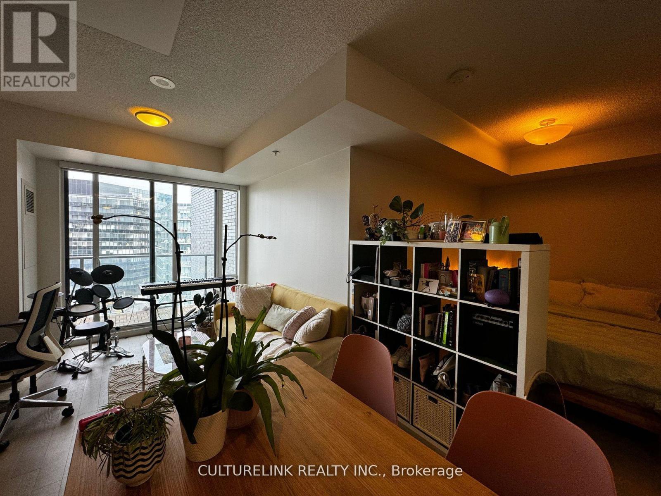128 Manville Road
Toronto, Ontario
Prime Functional Multi Tenant Industrial Investment in the Prime Golden Mile Regeneration Area in a prime industrial node near Warden/Eglinton Ave E, surrounded by service industrial and flex uses within 300 meter walking distance to Golden Mile Station on Eglinton/Warden with rent significantly below market with 11 D/I Door and 4 Van Height Door(rare ratio for mid-size buildings), a good mix of tenant rooster with extremely low TMI cost, zoned E1 Functional bays with flexible uses serving Scarboroughs established trade area. Rent being collected is significantly below market, signficant upside (id:60365)
57 Neil Avenue
Hamilton, Ontario
PERFECT FIT FOR FAMILY LIFE....A wonderful blend of warmth & functionality, this brick 2-storey is nestled in a quiet Stoney Creek neighbourhood w/stunning ESCARPMENT VIEWS. Proudly set on a CORNER LOT, the well-maintained property exudes charm inside & out. From the moment you arrive, the covered front porch invites you to sit back & relax. DBL CONCRETE DRIVEWAY provides parking for 4, complemented by an attached 1.5-car garage w/workbench & shelving - perfect for hobbyists or storage. Step inside a bright, welcoming foyer leading to a formal living room that flows seamlessly into the dining room - ideal spot for gatherings & entertaining. The kitchen connects to a SUN-FILLED DINETTE nook w/direct access to back deck & private yard, offering a perfect transition between indoor & outdoor living. The FAMILY ROOM featuring a cozy gas fireplace, and a 3-pc bath, completes the main floor. Upstairs, gleaming hardwood leads to four spacious bedrooms & 5-pc bath. Two bedrooms, incl. primary suite, feature WALKOUTS to a full-width front BALCONY, creating a peaceful retreat. A FULLY FINISHED BASEMENT adds versatility, with large recreation room, games room, cedar storage closet, big laundry/utility room, and spacious cantina w/plenty of shelving. Outside, unwind in the BEAUTIFULLY LANDSCAPED YARD, complete w/perennial gardens, privacy hedge & vegetable garden, all framed by picturesque escarpment views. Walk to charming downtown Stoney Creek w/cafes & restaurants, or Battlefield Park- a National Historical Site. Perfectly situated close to Eastgate Mall, Denningers, public transit, schools, shopping & QEW/Red Hill access PLUS just a 5 min drive to new Confederation GO station, 7 min drive to Confederation Park on Lake Ontario with its sandy beach, waterpark, restaurants & waterfront rec trail. This home offers a lifestyle of comfort and convenience in one of Stoney Creek's most desirable settings. CLICK ON MULTIMEDIA for virtual tour, drone photos, floor plans & more. (id:60365)
2nd Flr - 366 Oakwood Avenue
Toronto, Ontario
This 2nd floor, large 3 bedroom apartment with oversized deck is ideal for shared accommodations or family. Maximum 4 people in the unit. Centrally located with TTC at front door. Available for immediate occupancy. (id:60365)
Lower - 67 Shannon Street
Toronto, Ontario
Seize The Opportunity To Live in Toronto's Coolest Neighbourhood And Be The First To Live In This Smart and Impeccably Renovated Lower Level Apartment Featuring Oversized Above Grade and Egress Windows, A Custom Kitchen Where Charm and Character Meet Modern Luxury. Stunning Bathroom Featuring a Black Framed Glass Enclosed Shower With Full Height Ceramic Tile Surround and Rainforest Shower Head, Integrated Sink and Countertop and Ample Natural Light with Large Window. Eight Foot Ceilings, Large Tilt and Turn European Windows, Polished Concrete Floors and Exposed Ductwork Gives The Feel Of A Custom Toronto Loft. Ultra Efficient Heat Pump Regulates Temperature And Reduces Monthly Bills. Private Entrance and Driveway Parking Included. Tenant Has Access to Backyard, Patio and Additional Storage in Garage. TTC At Your Doorstep And Just Minutes To The Gardiner Expressway. Explore Everything That Trinity Bellwoods and Little Italy Has To Offer. You Are Steps Away From Cafes, Lounges, Bars, Restaurants, Trinity Bellwoods Park, Gyms, Banks, and Libraries. Come Live Here! (id:60365)
Unit #1 - 38 River Street
Toronto, Ontario
Spacious 1 bed + den, 1 bath light filled apartment spanning the entire main floor of a Victorian home. Featuring 10.5 foot ceilings this large 813sq/ft apartment has a brand-new modern kitchen with custom cabinetry, waterfalled quartz counter tops and backsplash, gas stove, microwave, and refrigerator. Enjoy summer evenings on your private walk out deck (260sq/ft) with gas BBQ hook up, work from home and entertain in the large open living area overlook from the kitchen. Start your days in modern and over sized bathroom with impressive walk-in shower. The private light filled master bedroom has more then enough room for a sitting area or Pelaton bike across from your king size bed. With 3 generous closets for ample storage and laundry on site this can be your Oasis in the city. (id:60365)
102 - 150 Fairview Mall Drive
Toronto, Ontario
Bright & Gorgeous Corner Unit With 2 Bedrooms And 3 Baths. about 1190 Sqft Of Living Space With 10' Ceiling. A Private Entrance To Your Suite. The Unit Features Floor-To-Ceiling Glass Windows, Master Bedroom With Ensuite And His & Her Closet, 2nd Bedroom With Ensuite And A Closet, Quartz Countertop, and Modern Finishes. Great Amenities Incl. Gym, Games Rm, Guest Suites, Wifi Lounge, Party Rm, And Terrace. Easy Access To 404 & 401 For Commuters. Steps To Subway Station, Fairview Mall, Parks, Library, T&T, And Supermarket. Parking is easy to rent from another landlord in the building if needed. (id:60365)
3108 - 19 Bathurst Street
Toronto, Ontario
Modern and sophisticated high-floor suite at The Lakeshore. This curated 1 bed + den unit features opulent marble finishes, 9ft ceilings, an oversized walk-in closet, and a contemporary kitchen with premium integrated appliances. Standout details include an open versatile den, walnut floors that flow throughout and an east-facing balcony offering sweeping views of the city skyline and waterfront. Situated in Toronto's prestigious waterfront community, just steps from Loblaw's flagship supermarket and87,000 sq. ft. of retail space, including Shoppers, Starbucks, and LCBO with easy access to transit and hwy. This residence provides the perfect blend of refined living, exceptional convenience, and best-in-class amenities including an indoor pool, theatre, fitness room, outdoor patio, golf and much more! (id:60365)
726 - 95 Prince Arthur Avenue
Toronto, Ontario
Beautifully Updated, Carpet-Free 1+1 Suite - Fully Furnished & Move-In Ready! Step into this impeccably maintained 827 sq. ft. residence offering a seamless, turnkey lifestyle in one of Toronto's most desirable locations. This bright and spacious suite features a large primary bedroom with a king-size bed and an oversized den that functions perfectly as a second room or home office. Enjoy south-facing exposure with abundant natural light and tranquil garden views. The unit is fully furnished-just bring your belongings and settle in. Ideal for those seeking a convenient, hassle-free one-year lease. Located at Avenue Road & Bloor, you're just steps to the St. George subway station, U of T, Yorkville, the ROM, world-class shopping, dining, and every imaginable amenity. The celebrated Dunhill Club offers exceptional building amenities, including a rooftop garden with a jacuzzi, BBQ area, outdoor seating, and a peaceful backyard garden with a gazebo. Hydro, water, heating, and air conditioning are all included in the rent. A rare opportunity to enjoy comfort, convenience, and prime downtown living at its finest. (id:60365)
Th108 - 30 Ordnance Street
Toronto, Ontario
Experience City Living at its finest in this exceptional Three-Bedroom Townhouse, complete with your own private elevator from your parking spot and a dedicated storage room on P1. Featuring a custom kitchen with quartz countertops, 10 ft ceilings, and spacious bedrooms, this home offers approximately 1,800 sq. ft. of luxurious living space.Enjoy direct access to Garrison Point Park from your main-level terrace and private balconies off each bedroom, along with gorgeous CN Tower views. The home includes three full washrooms, each finished with high-end materials and modern design.Residents enjoy A+ world-class amenities, including Rooftop pool and lounge, State-of-the-art gym, yoga studio, sauna, Theatre room, party room, lounge, Guest suites, visitor parking, 24-hour concierge and on-site security. Perfectly located in the vibrant Garrison Point community, you're just steps from King West, Liberty Village, and the waterfront trail. Minutes to parks, trendy shops, restaurants, cafés, pubs, Billy Bishop Airport, and with easy access to the Gardiner, GO Train, TTC, and BMO Field. (id:60365)
1710 - 180 Fairview Mall Drive
Toronto, Ontario
Welcome To Vivo Condos! This Stunning 1 Bdrm + Den, Functional Layout With 9 Foot Ceiling. Laminate Flooring Throughout. Modern Design Kitchen With Quartz Countertop, Stainless Steel Appliances, Backsplash. The Spacious Den with Sliding Door Is Perfect For A Second Bedroom, Office, Or Family Room. Large Primary Bedroom With Walk-in Closet, Semi 4 Pc Ensuite, Floor To Ceiling Windows & Tons Of Natural Light. Living Room W/O To Private Balcony. This Amazing Unit Comes With 1 Parking And 1 Locker! Walking Distance To Subway And Transit. Easy Access To 2 Major Highways 404 & 401. Steps To Fairview Mall, T&T Supermarket, Restaurant, Toronto Library, Parks, Subway And Public Transit. Everything You Need Is Conveniently Located Right At Your Doorstep! (id:60365)
40 Cobham Crescent
Toronto, Ontario
Stylish and thoughtfully upgraded 4-bedroom sidesplit set on a premium pie-shaped lot with a rare separate lower-level entrance. The bright open-concept main floor is anchored by a stunning living room featuring a beautiful gas fireplace framed by custom built-in cabinetry and a south-facing bow window that fills the space with natural light. The chef-inspired kitchen offers quartz countertops, a marble backsplash, stainless steel appliances, a gas stove, and a spacious island with a double sink and electricity-perfect for meal prep, hosting, and everyday convenience.Enjoy an oversized backyard with a new fence, perfect for entertaining and outdoor living. Several major upgrades including south/east foundation waterproofing, improved insulation in the basement and attic, an electric tankless water heater (owned), upgraded front security door, new gutters with guards, high-efficiency natural gas heat pump and AC, and a new washer and dryer. The lower-level rec room features above-grade windows and a cozy wood-burning fireplace. A move-in-ready opportunity in the beautiful neighbourhood of Victoria Village! (id:60365)
S915 - 120 Bayview Avenue
Toronto, Ontario
Welcome to the best studio unit in the city in an award winning building! The layout and brightness makes it feel larger than it is and it feels almost like a one bedroom. Canary Park has a 100 walk/bike score, amazing amenities, including rooftop infinity pool with stunning city views, BBQs, media room, gym, library and party. 24 hours concierge and steps away from shops and restaurants -- include a short stroll to the distillery district, St. Lawrence Market and King/Queen financial districts, underpass park and riverside square. Easy access to DVP/Gardiner. There is so much to love living here. Tenant pays hydro and tenant insurance, internet. (id:60365)

