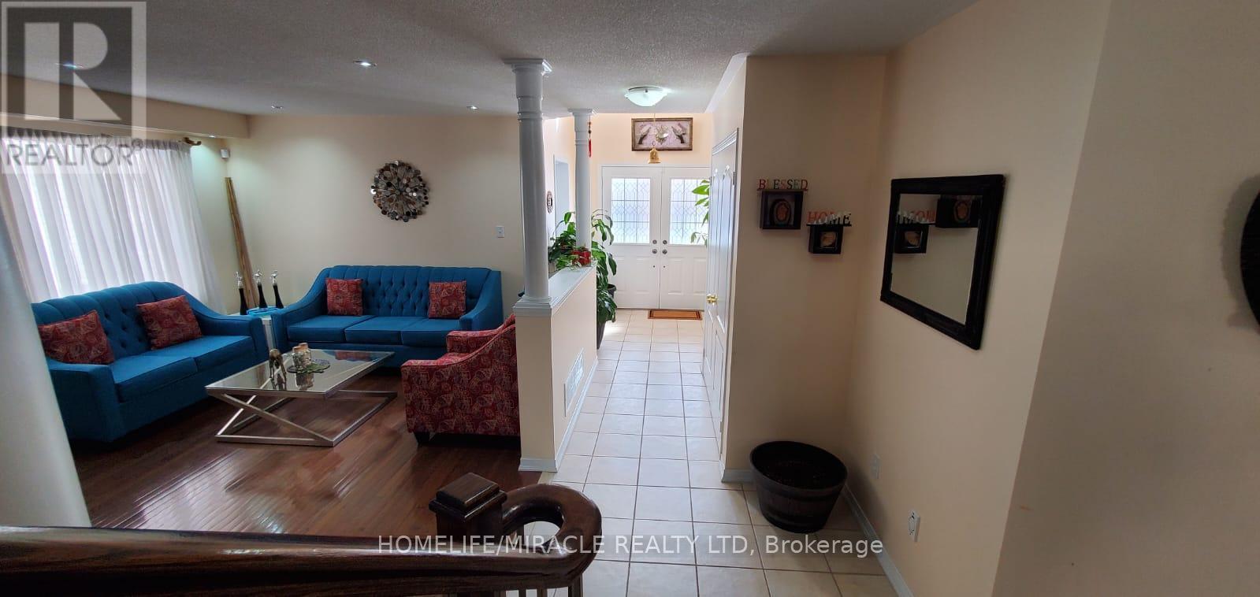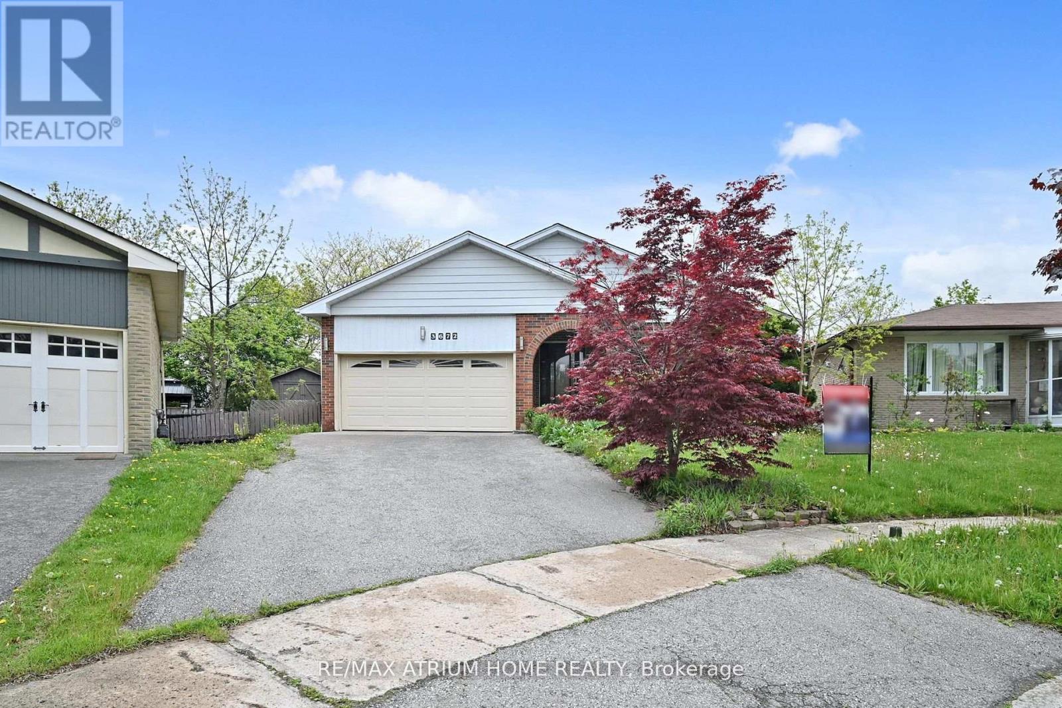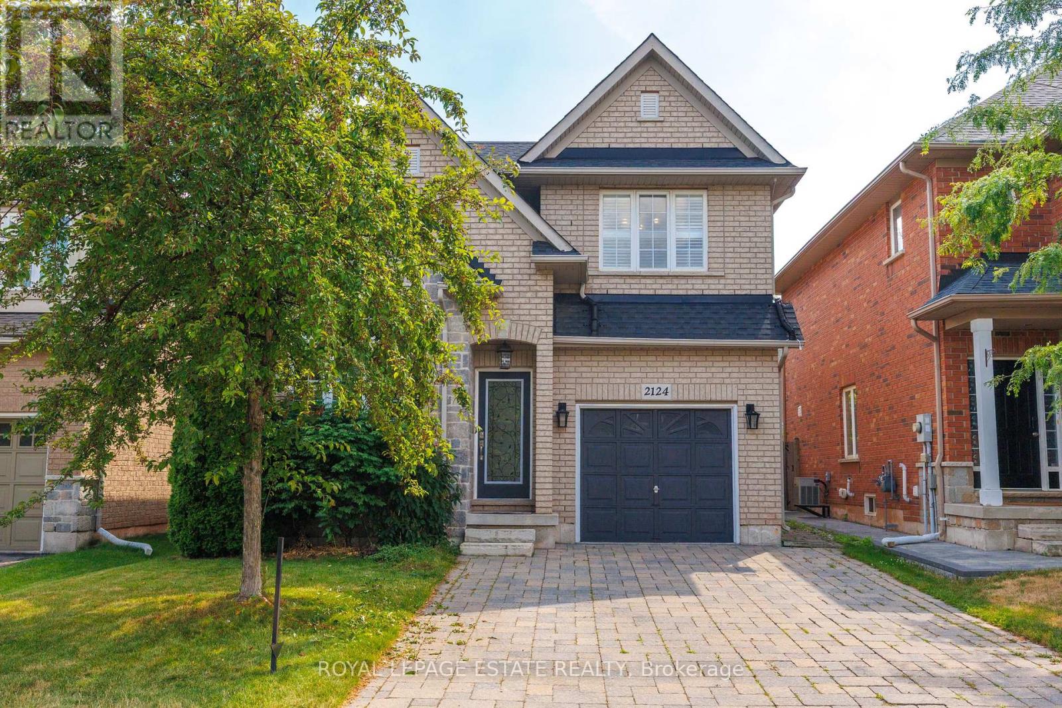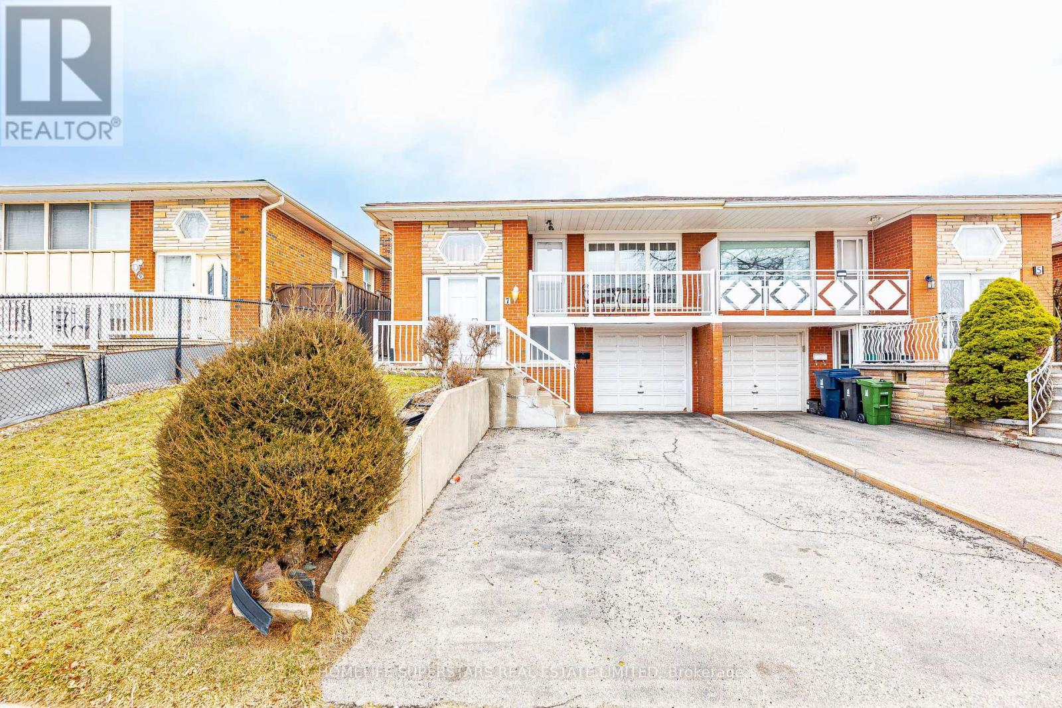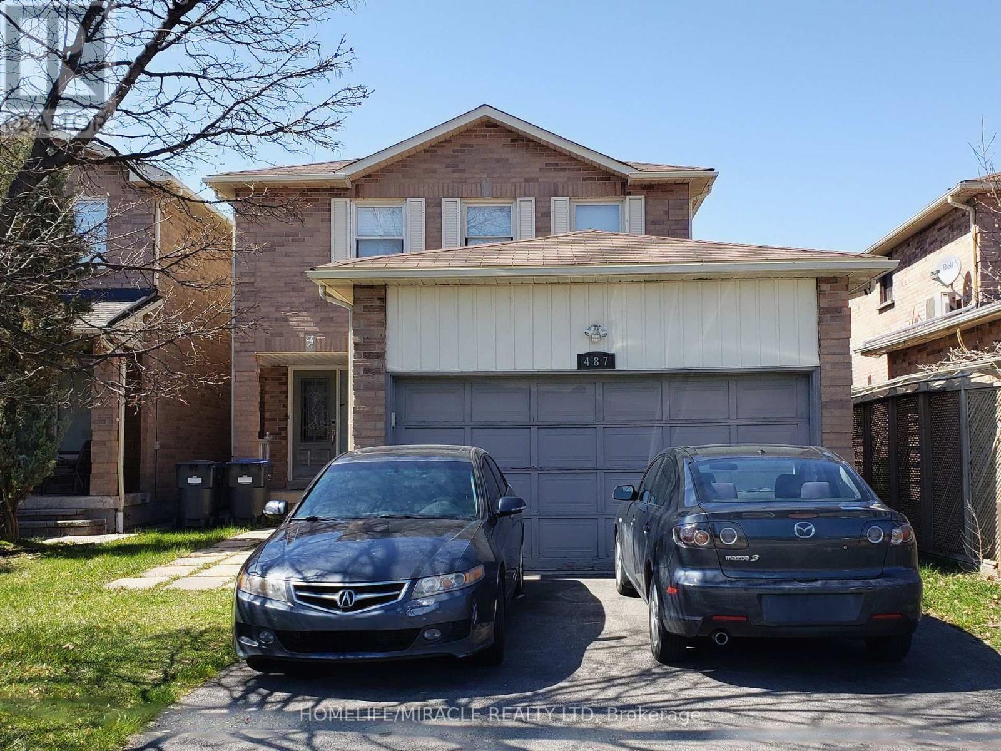17 Ben Machree Drive
Mississauga, Ontario
Beautiful 3-bedroom home, just steps from Lake Ontario! Located in a quiet, family-friendly neighborhood near the heart of Port Credit, property offers bright, spacious living areas, and private outdoor space. Enjoy walking distance to the waterfront, parks, trails, shops, restaurants, and GO Transit. Ideal for those seeking comfort, convenience, and a true Lakeshore lifestyle. (id:60365)
28 Bramfield Street
Brampton, Ontario
Simply Stunning & Elegant!! This 4 Bedroom Open Concept Home Offers Approx 3200 Sqft Of Luxury Living Space, This Home Is Upgraded Fully, Double Door Entry, Enjoy New Updated Gourmet Chef Kitchen With Quartz Counter Tops, Espresso Colored Cabinets, Back Splash, S/S Appliances, Servery Between Dining Room & Kitchen, Gleaming Laminate & Hardwood Flooring, Upgraded Washrooms, New Dark Oak Stairs, Must See, Too Much To List!!, Close To Community Center, Go Station, Hwy's,& Schools, 2nd Fireplace In Master Bdrm, Extremely Large Bedrooms, 2 Entrances To Bsmt. (id:60365)
3438 Fountain Park Avenue
Mississauga, Ontario
The Search Ends Here. Gorgeous All Brick 3 Br + office/Media Room. Semi Det. Situated On A Premium Pie Shaped Lot With Endless Upgrades Incl. Extended Maple Kitchen Cabinets. Hardwood Flooring. Sunken Foyer 9Ft Main Fl Ceil Inside Garage Access. Master Bedroom With 4Pc Ensuite And W/I Closet. Basement has a marble top bar a sink and wine rack. Driveway Has Been Widened For 2 Car Parking. Backyard Features Cedar Deck, Stamped Concrete Patio And Walkway. Solid 9 X 12 Shed For All Tools. (id:60365)
3672 Galeair Court
Mississauga, Ontario
Welcome to 3672 Galeair Court, Mississauga, where family living meets everyday convenience. Nestled on a quiet, family-oriented in one of Mississaugas most desirable neighborhoods, offers the perfect balance of comfort, location, and lifestyle. This detached home features 4+1 bedrooms, 4 bathrooms, and a finished basement, ideal for growing families or multigenerational living. The open-concept living and dining area flows seamlessly into a bright kitchen with a cozy breakfast nook. Enjoy peace of mind and privacy on this low-traffic, child-safe court, perfect for bike rides, street hockey, and evening strolls. Plus this property is around 15 minutes driving to the University of Toronto Mississauga (UTM) campus, which offers strong rental appeal to students, or visiting professionals. There is excellent potential to generate steady income. All your essentials are just minutes away: Walmart, Real Canadian Superstore, LCBO, medical centers, major banks, Tim Hortons, supermarkets, and more. This property is also surrounded by green space, close to parks, also ideal for family picnics, trail walks, and outdoor adventures. In addition, Erindale GO Station is nearby, making commuting to Toronto a breeze. With quick access to Highways 401, 403, and 407, you are just a short drive to downtown Mississauga, Pearson Airport, and other key GTA destinations. Book your showing today and see what makes this home the perfect fit for your family. (id:60365)
2124 Brookhaven Crescent
Oakville, Ontario
Step Into Refined Contemporary Living With This Beautifully Updated And Impeccably Maintained Three-Bedroom Executive Residence, Nestled On A Quiet, Family-Friendly Street In Prestigious Westmount. Designed For Both Comfort And Sophistication, This Home Boasts An Airy Open-Concept Layout With 9' Ceilings On The Main Level, A Striking Formal Dining Room Highlighted By Dramatic 12' Ceilings, And A Sun-Filled Family Room Anchored By A Cozy Gas Fireplace.The Gourmet Kitchen Is An Absolute Centrepiece Showcasing Granite Counters, A Breakfast Island, Premium Stainless Steel Appliances, And Seamless Access To A Private, Fully Fenced Backyard Oasis. Here You'll Find An Interlock Stone Patio, Elegant Gazebo, Inviting Hot Tub, And Manicured Gardens Ideal For Entertaining Or Relaxing In Style.The Professionally Finished Basement Elevates The Living Space Further, Featuring A Dedicated Office Nook, An Oversized Recreation Room With A Gas Fireplace, And A Sleek, Modern Three-Piece Bathroom.A True Turnkey Opportunity Thoughtfully Curated For Families And Those Who Love To Entertain. (id:60365)
50 - 23 Valhalla Inn Road
Toronto, Ontario
Step into this beautiful multi-level town home that blends the comfort of a private residence with the ease and perks of condo living. Nestled in a peaceful, professionally landscaped courtyard, this home features a secluded patio with a gas line- perfect for BBQ or enjoying quiet evening outdoors.Inside, you will find an open-concept main floor that exudes warmth and style. Soaring 9-foot ceilings, sleek pot lights, and hardwood flooring sets the tone. The Kithchen is a culinary dream with its granite counter top, stainless steel appliances, ample cabinetry, and mosaic backsplash.The second level offers two generously sized bedrooms with large closets, while a spacious den can easily serve as a third bedroom. office or media space. Highlights include oversized windows, a skylight that brightens the top level, clever built-in storage solutions, and an upper-level laundry area with full sized washer and dryer.Enjoy exclusive access to resort-style building amenities including a swimming pool, fitness center,theatre room,event lounge, 24-hour concierge, Guest room and extensive visitor parking-all maintained with low monthly fees.Situated in one of Etobicoke's most connected pockets, you're steps from daily conveniences- groceries, parks, dining, and TTC access with seamless connections to major highways (427,401,QEW, and 407)**Extras**Hardwood floor Thru Out (2021) New Broadloom On Stairs,Granite Countertops(2021) Brand new pot lights in living room (2024) Dryer/Washer (2021),New burner (2023), Fresh painted throughout. (id:60365)
5 Lippa Drive
Caledon, Ontario
Stunning Detached Home 4 Bedrooms 4 Washrooms 2 Car Garage In The Prestigious Community Of Caledon. 10 Ft Ceilings Main, 9 Ft Ceilings 2nd, 8 Ft Doors Main & 2nd Floor, Hardwood Floors Thru-Out Main & 2nd, Quartz Counter Tops In Kitchen, High End Stainless Steel Appliances, Extended Kitchen Cabinets, Upgraded Oak Stair Case, Upstairs Laundry, Central Vac, Garage Door Openers, Entrance From Garage To Home, Basement not included. 70% Utilities (Gas, Hydro, Water and Water Heater). Close to Schools, 5 Minutes to Hwy 410, 10 Minutes to Mount Pleasant Go Station, 15 Minutes to Hwy 407/401, 5 Minutes to Cassie Campbell Community Centre (id:60365)
5443 Jacada Road
Burlington, Ontario
WHAT better way to enjoy summer than in your own backyard with a pool?? In the desirable east side of The Orchard in Burlington, this home is on a quiet, family-friendly street just across from the breathtaking nature trails of Bronte Provincial Park. Almost 4,000 SQ FT of tastefully finished living space (including basement), 4+1 Bedrooms, 4 Bathrooms & a gorgeous Fully-Fenced Backyard w Stone-Paved Patio, select Plantings & In-Ground Swimming Pool perfect for Staycationing this summer! BONUS FEATURES 1.NO WALK-PATH= no snow to shovel 2.Corner = BIGGER LOT 3.No neighbours on one side = MORE LIGHT, PRIVACY & a VIEW from the windows vs looking at the brick wall of the house next door! Attractive curb-appeal: landscaped front & side yard & L-shaped covered porch. Double-door entryway leads to impressive foyer flanked by columns & soaring double-height ceiling & majestic Oak staircase. Popular Semi-Open Floor Plan providing separation where needed while maintaining a beautiful flow & sense of openness. High-quality upgrades, HW floors, California shutters, Newer SS appliances, Stone countertops, High Ceilings & Large Windows with an abundance of Natural Light. 4 large Bedrooms, linen closet & 2 Full Baths on the upstairs level & half Bathroom on the main level. 5th Bedroom and yet another Full Bathroom, a large Exercise Room w above-grade window & huge closet, massive Recreation/Living area & Wet Bar with spacious Island complete the basement level. And the cherry on top- the Backyard Oasis for endless hours of relaxation, entertainment & family fun! *2024: Basement finished, AC, Stove, Range hood, Washer & Dryer *2023 Dishwasher *2022: Roof Shingles, Fridge, Bathrooms renovated *2021 Furnace. PRIME location: steps to top ranked schools, parks, nature trails & serene green-spaces, variety of shopping, restaurants, amenities & entertainment; easy access to public transit, major highways & GO station. DON'T MISS THIS ONE! (id:60365)
7 Benrubin Drive
Toronto, Ontario
Welcome to 7 Benrubin Drive !!! This Charming all brick Semi Detached Raised Bungalow is nestled in a great family friendly neighbourhood, walking distance to shopping, TTC, and both public and catholic schools. This home boasts pride of ownership, featuring a practical main level floor plan with sun filled rooms. This home also features hardwood flooring in the living room, dining room, and bedrooms. The bright main entrance features an oak staircase and hardwood landing. There are two separate entrances leading to a finished basement which includes a recreation room with an electric fireplace, family sized kitchen and a three piece bathroom. The basement's second separate entrance is a walk up to a tranquil backyard where you can enjoy hours of leisure time or family get-togethers, BBQ's or Sunday brunch. DON'T MISS THIS OPPORTUNITY to make this Humber Summit GEM your own ! (id:60365)
487 Wallenberg Crescent
Mississauga, Ontario
4 Bedroom 2-Storey Detached Home In The Heart Of Mississauga. Steps To Transportation, Square One, City Hall, Library, Living Arts, Shopping. Close To Highways. Renovated Kitchen. Large Combine Living Room & Dining Room! Separate Family Room With Fireplace And Bay Window! Finished Basement With 3 Pc. Bath. Cac & CVac. 6 Parkings. Garage Door Opener And Remote. Put On Some TLC & Make It A Perfect Home! (id:60365)
3106 Baytree Court
Mississauga, Ontario
Location! Location!! location !!! Beautiful Detached House Well Maintained In Cul De Sac. .Separate Living, Dining Family With Huge Kitchen With Granite Countertops, Pantry, And Upgraded Stainless Steel Appliance( gas range , hood, ) Hardwood Floor With Upgraded Tiles On The Main Floor. Good Size 4 Bedrooms With Upgraded Bathrooms. Finished Basement With A Lot Of Potential. Very Well Maintained Backyard With Concrete Patio And Walkway On Both Sides And Top-Of-The-Line Finished. Excellent Location In The Meadowvale Area, Close To GO Station, Park, School, And Highway & upcoming Costco. New furnace and New Heat Pump, New water heater, New Attic Insulation. (id:60365)
39 Sixteenth Street
Toronto, Ontario
Bright, welcoming, and wonderfully livable. This 2-bedroom home offers a balanced mix of comfort and practicality in the heart of New Toronto. Just a short walk to the lake and ideally nestled between Long Branch and Mimico, the location offers a refreshing blend of, green spaces, and urban convenience. The interior has hardwood floors in the main living and dining areas and a kitchen that opens to a spacious back deck perfect for everyday living and easy entertaining. The home sits toward the front of a deep 120-foot lot, creating a generous backyard ideal for enjoying the outdoors, hosting friends, or simply unwinding at the end of the day. A durable metal roof provides long-lasting protection, while the overall structure reflects practical functionality. With parks, schools, shops, and transit all within easy reach and Humber College just minutes away the neighbourhood offers a friendly, laid-back vibe with excellent connectivity to the city. This is a home that offers ease, warmth, and a great lifestyle, whether you're starting out, simplifying, or making a smart move to a lakeside community. (id:60365)


