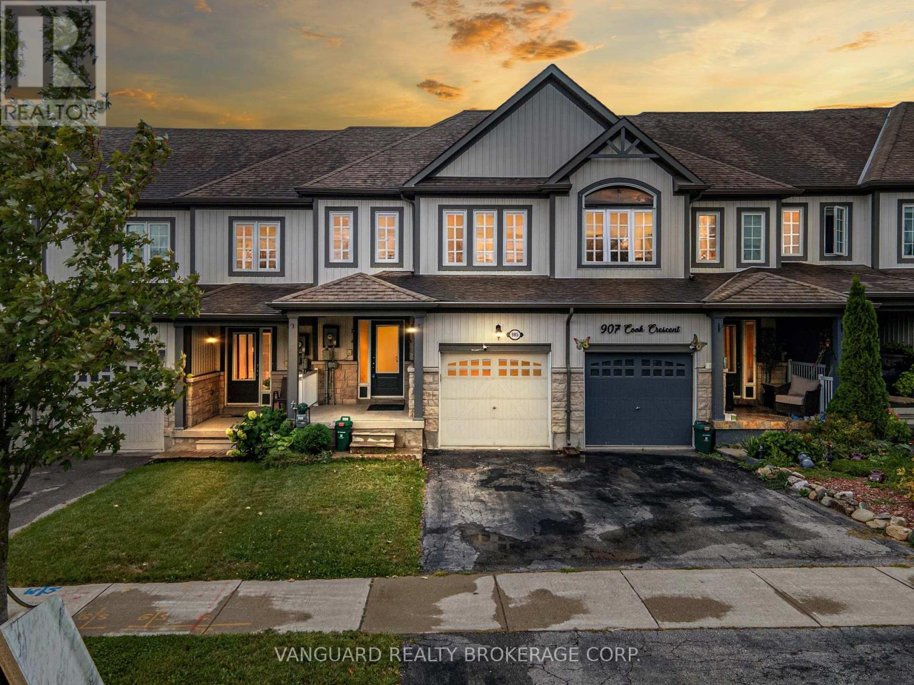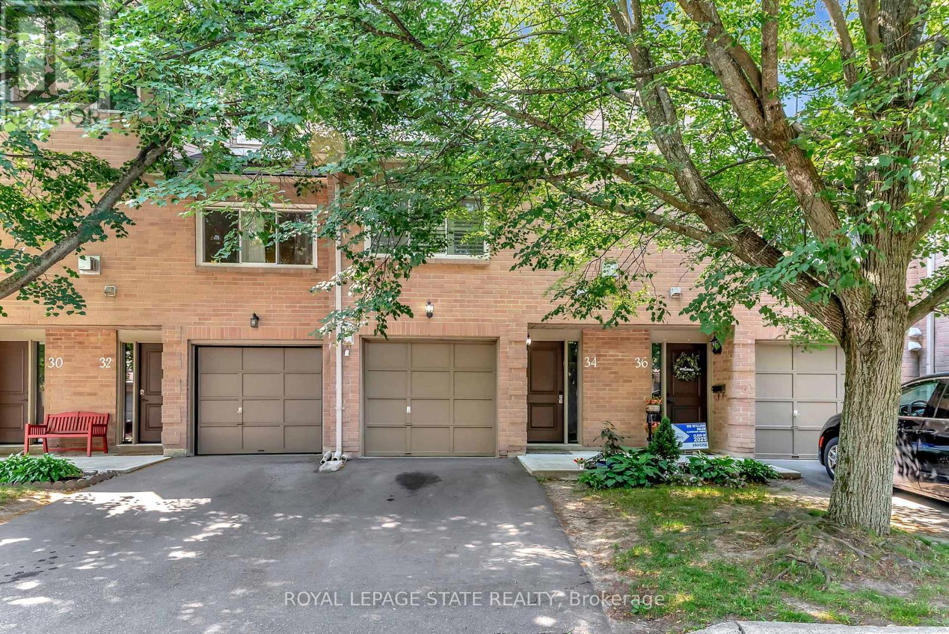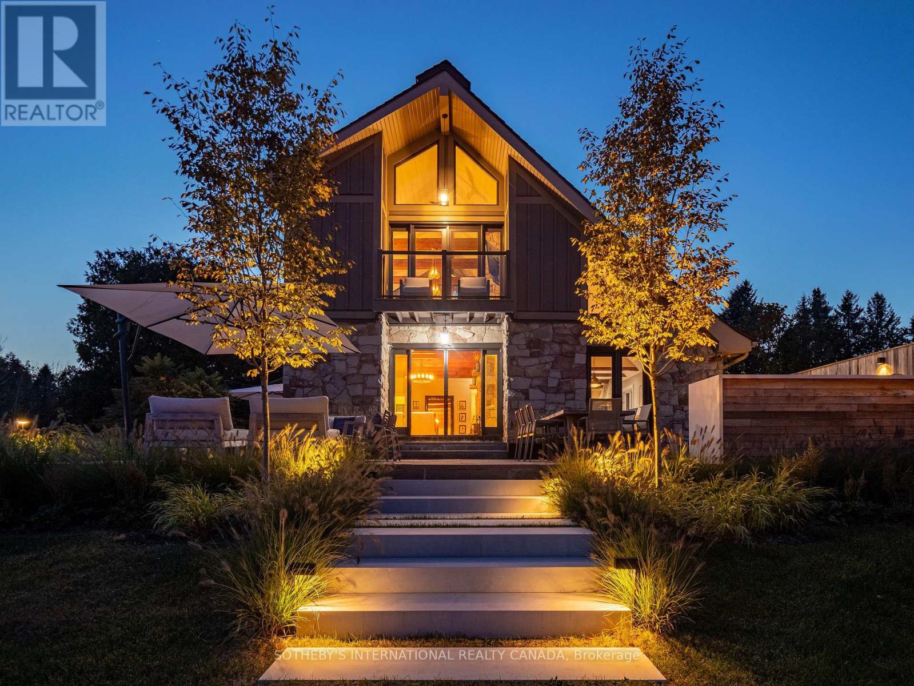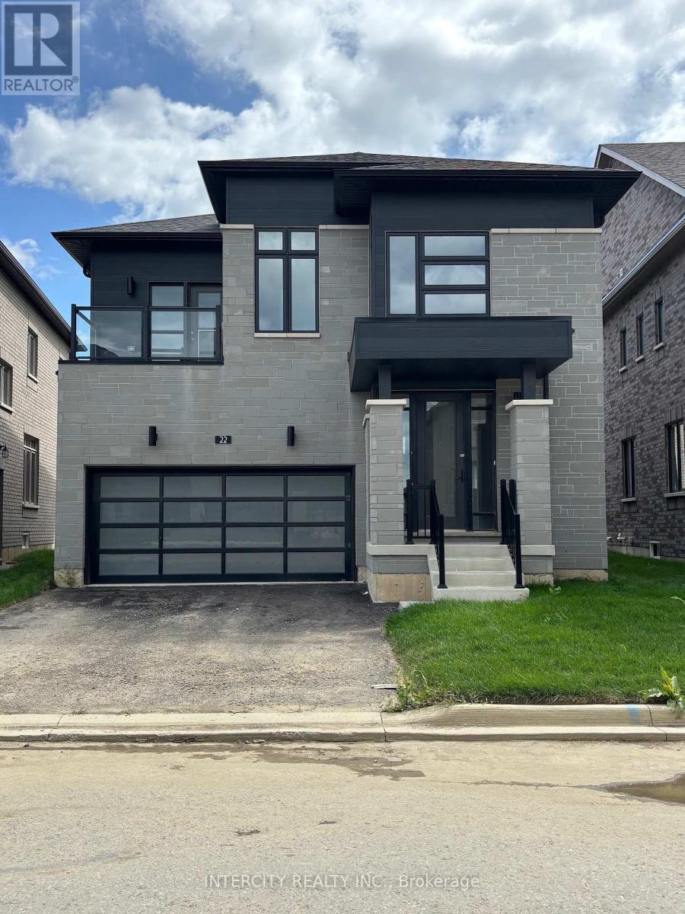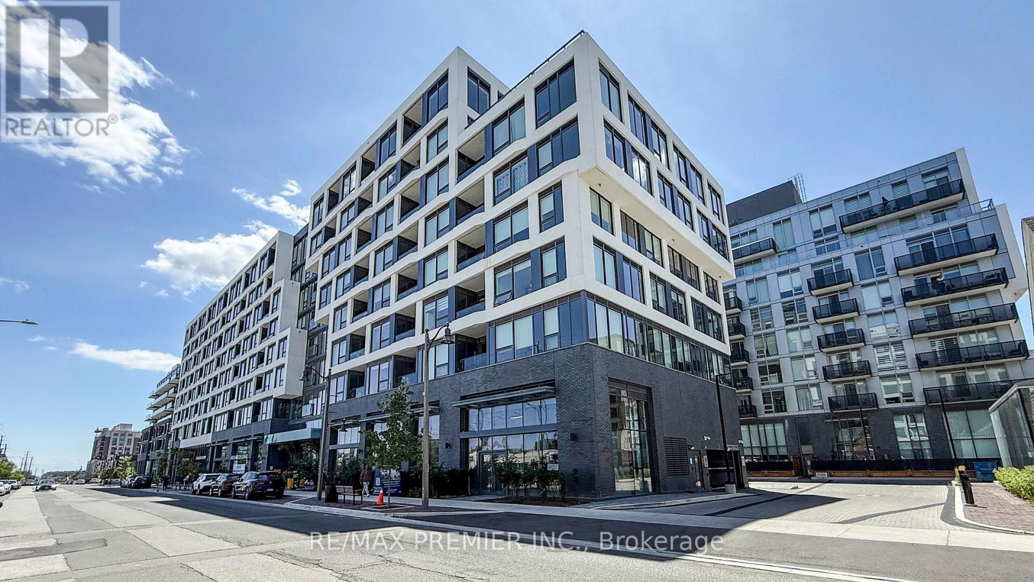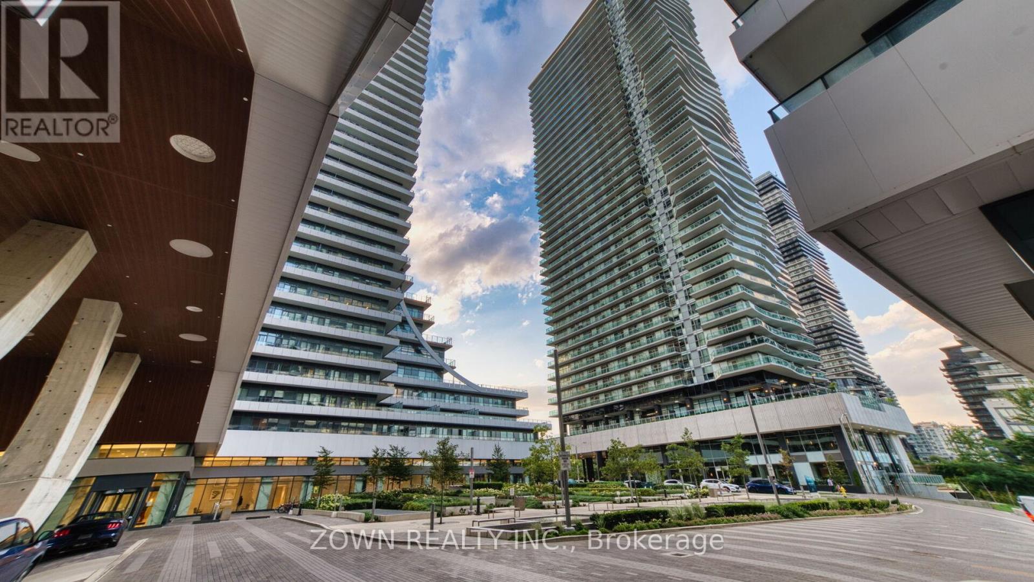1209 - 260 Seneca Hill Drive
Toronto, Ontario
Updated Living Space. Perfect For Students, Couples Or A Single Professional. Very Close To Amenities In The Area, Minutes To Don Mills-Sheppard Subway & Fairview Mall. Balcony With An Amazing View. Close Proximity To Seneca College High ways, Parks, Library, North York Hospital, Best Restaurants In The Area. All Utilities Included. Extras: Existing Fridge, Stove, Washer & Dryer, All Elf's, All Window Covering. The Best Location, Close To Everything. Very Convenient. Very Clean & Bright Unit. (id:60365)
107 Robert Street
Hamilton, Ontario
**Opportunity Knocks - Prime Development Parcel with Potential for Various Uses in Thriving Downtown City of Hamilton. Prime Midpoint Location with Easy Access Between Niagara & GTA surrounding areas. Featuring 2040SF of 12 Storage Garage Units Each Approximately 10ftx17ft, Larger Corner Units & 1 Unit with Walk In Cold Storage Cooler. Currently Zoned D/S 378 Permitting Residential Development for Multi Unit Dwellings, Detached Residential, lodging house, day nursery, storage facility, residential care facility and employment uses. Various Options & Great Opportunity with Rezoning to Create Additional Design & Use Options. Near waterfront harbour redevelopments, multiple new large scale residential and commercial projects, Near Top Hospitals, New GO Station & Future LRT, Public Transit & Entertainment District All at your doorstep. A Great Place to Invest & Grow & Ideal Parcel for End User or Strategic Investor/Developer. Buyer to Verify and Satisfy Own Allowed Uses & Zoning. *Being Sold In As Is Condition.* (id:60365)
905 Cook Crescent
Shelburne, Ontario
Bright freehold townhouse with (no condo fees!) 3 bedrooms, 2 full bathrooms, and a main floor powder room. Open-concept main floor with living, dining, and kitchen areas, plus walkout to a fenced backyard perfect for family gatherings. Primary bedroom features a private 4-piece ensuite and is separated from the other bedrooms for added privacy. Unfinished basement is ready for your personal touch. Located in a quiet, family-friendly neighborhood near schools, parks, and shopping including Foodland, No Frills, and Giant Tiger. Easy access to Highways 10 and 89. Enjoy community events, revitalized parks, and all the charm of Shelburne's growing town centre. Ideal for first-time buyers, families, or investors. (id:60365)
535 Worden Street
Cobourg, Ontario
Beautifully Upgraded Burnham Model Elevation B2 1435 Sq Ft Townhome Located In The Desirable Cobourg Trails. This Elegant Property Includes Many Upgrades Including Laminate Flooring Through the Main and Upper Level, Iron Spindles, Large Kitchen With Stainless Steel Appliances, Breakfast Bar, Quarts Countertops, Tall Cabinets, 3 Spacious Bedrooms Plus 1 Additional Room that Can be Used For Office, Play, Gaming, Study, Sleep, or Lounge. Ensuite Bath Has Stand Up Shower With Glass Door and Tall Vanity. Upper Level Laundry. Basement Can Be Used As Recreation or Play Room. 200 Amp Service for EV Cars. Garage Offers Convenient Access to Extra Long Backyard. Driveway Can Accommodate 1 Large or 2 Small Cars. No Sidewalk. Located Close to Coburg Beach, Hospital, Restaurants, Beautiful Trails, Shopping, Highway 401 & Other Amenities. Tenant Pays For All Utilities. AAA+ Tenants Welcome Who Enjoy Quiet Enjoyment and Smoke-Free Environment. (id:60365)
34 - 26 Moss Boulevard
Hamilton, Ontario
Welcome to this bright and spacious 3 bedroom, 2.5 bath condominium offering 1744 sq ft of comfortable living space in one of Dundas' most popular complexes. Perfectly suited for families, professionals, or down sizers, this well maintained home features generously sized principal rooms and a thoughtful layout ideal for both everyday living and entertaining. The main level boasts a large living with skylight, and dining area perfect for hosting, while the functional kitchen offers ample workspace and storage and steps out to a backyard patio overlooking some green space. Upstairs, you'll find three roomy bedrooms, including a primary suite complete with a private 4 piece ensuite w/jetted tub. The finished lower level adds valuable space with a versatile rec-room, ideal for a home office, gym, or media room. Additional features include a jetted tub, video intercom and central vacuum. Enjoy the convenience of a single car garage and the peaceful surroundings of this friendly community. Located just steps from public and and separate elementary schools, the Dundas Valley Conservation area, and the charm of Olde Dundas with it's unique shops. cafes, and restaurants, this home combines comfort, space and lifestyle. Don't miss your chance to own a spacious home in one of Dundas's most desirable locations. (id:60365)
5906 Winston Churchill Boulevard
Erin, Ontario
A world of timeless sophistication and unparalleled exclusivity unfolds. Nestled on 18 secluded acres, this estate boasts over 5,450 sqft of exquisitely designed living space, set against the backdrop of a mature forest. Every step onto this estate unveils an extraordinary lifestyle. The moment you arrive, panoramic views of the water, Miami-style modern landscaped pool area, & woodland greet you, centering around your private pond. Meandering trails weave through the untouched serenity of nature, offering an idyllic escape for exploration & tranquility. Crafted with a superior level of artistry and bespoke finishes, this freshly painted home combines timeless design with modern functionality. The grand primary suite serves as a personal retreat with its sitting room, a private balcony, and views that inspire morning reflection or evening serenity. The heart of the home is its gourmet kitchen, complemented by four well-appointed bedrooms & five bathrooms. Invision, unwinding by a stunning wood-burning fireplace, beautifully set against a dramatic stone wall. Whether it's the soft crackle of the fire or the serene views of your outdoor haven, every moment here invites you to relax, recharge, & revel in the luxury of your surroundings. This estate is a true entertainer's dream. Seamless indoor & outdoor venues, meticulously landscaped designer by Leigh Gravenor, with multiple lounging areas, outdoor kitchen, 2520 sqft of reflective glassed-in pool area with an infinity edge saltwater pool. An elegant covered cabana provides a wood-burning fireplace, pop-up TV, sauna, wet bar, changing room, two-piece bathroom, and outdoor shower. The rejuvenating hot tub integrates into your private resort-like haven. Enjoy exclusive amenities including private trails, fishing, & skating, all designed havens for discerning nature lovers seeking the pinnacle of luxury living. Conveniently located 1 hr from Toronto, minutes to TPC Toronto at Osprey Valley golf course & Caledon Ski Club. (id:60365)
Lot 123 - 22 Kessler Drive
Brampton, Ontario
Welcome to the prestigious Mayfield Village. Highly sought after "The Bright Side Community" built by renowned Remington Homes. Brand new construction. 2,541 Sq.Ft. "The Coquitlam Model". 9.6ft smooth ceilings on main and 9ft ceilings on second floor. Elegant 8ft doors on main. Open concept. Extended height kitchen cabinets. Upgraded backsplash. Patio doors to deck. Hardwood on main floor except tiled areas and upper hallway. Laundry on main level. Double sinks in Master ensuite. Close to all amenities. Don't miss out on this home. **EXTRAS** Air conditioning. Gas line rough-in with plug for stove, water line for fridge, upgraded kitchen sink. Upgraded glass shower in bedroom 4 ensuite with recessed shower light. (id:60365)
429 - 2450 Old Bronte Road
Oakville, Ontario
1 Bedroom unit with underground parking and locker included!. Close to OTM Hospital, Sheridan College, Banks, Groceries, Shopping, Transit. Access to 407, 403, QEW. Hiking trails, and Bronte Creek P.P. Landscaped courtyard with BBQ's, Fresco Kitchen, Gym & Yoga room, Party Rooms, Indoor Pool, Rain Room, Sauna, 24hr Concierge, Rec Room all included. Just freshly painted (id:60365)
19 Keyworth Crescent
Brampton, Ontario
Discover your dream home in the prestigious Mayfield Village community.Introducing The Bright Side by Remington Homes brand new construction showcasing the elegant Elora Model, offering 2,655 sq. ft. of luxurious living space. This stunning 4-bedroom, 3.5-bathroom residence features an open-concept design with soaring 9.6 ft smooth ceilings on the main level and 9ft on the second floor. Highlights include: Elegant double-sided gas fireplace, Upgraded 5" hardwood floors throughout main living areas,Stained oak staircase with metal pickets and upgraded handrail, Designer 24x24 tiles in foyer, powder room, kitchen, breakfast, and mudroom 18x18 tiles in bathrooms and laundry Upgraded interior doors and hardware for a refined finish Gourmet kitchen with upgraded cabinetry and Silestone countertops Spa-inspired en suites with vanity banks of drawers Convenient upper cabinetry in laundry room.This sun-filled, modern home is move-in ready and brimming with luxury upgrades. Don't miss the chance to call this one-of-a-kind property yours! (id:60365)
1206 - 33 Shore Breeze Drive
Toronto, Ontario
Luxury Lakeside Living at Jade Waterfront Experience the elegance of waterfront living in this bright 1-bedroom residence boasting uninterrupted, panoramic views of Lake Ontario from a sprawling sun-drenched balcony. Floor-to-ceiling windows, 9 ft ceilings, and engineered hardwood floors create an atmosphere of sophistication and light throughout.The gourmet kitchen is designed to impress with sleek quartz countertops, a designer backsplash, premium stainless steel appliances, and a built-in water filtration systemperfect for the modern urban lifestyle.Residents of Jade Waterfront enjoy exclusive access to world-class amenities in one of Torontos most prestigious lakefront addresses. Step outside to the boardwalk, scenic waterfront trails, and vibrant dining destinations, or retreat effortlessly with direct access to the Gardiner Expressway and TTC.This is more than a homeits a lifestyle defined by luxury, convenience, and breathtaking lake views. (id:60365)
412 - 760 The Queensway
Toronto, Ontario
Opportunity Knocks! MOTIVATED SELLER and unit is priced accordingly. Average cost per square foot in Qube Condos is $826 per sq ft BUT this unit is only $690 per sq ft !! Tenant has signed an N11 and will vacate by September 30, 2025.A bright, south-west facing 782 sq ft corner unit in the boutique-style Qube Condos. With 2bedrooms, 2 full bathrooms, and floor-to-ceiling windows, this thoughtfully designed space offers natural light all day. The private balcony spans 46 square feet and offers a front-row seat for people-watching and staying connected to the pulse of the community. Modern finishes include stainless steel appliances, granite counters, in-suite laundry, and laminate flooring throughout. The unit comes with one parking spot and a locker for added convenience. The locker space is tucked behind a locked door, offering greater security and peace of mind for your belongings. Building amenities include an exercise room and a meeting/party room. Bike storage racks are in the parking garage on a first-come, first-served basis and the neighbourhood has many bike paths. Located in the heart of Etobicoke's Stonegate-Queensway neighbourhood, you're steps from local favourites like SanRemo Bakery, Costco, and a variety of restaurants, cafes, and shops. Transit access is excellent, and major highways are just minutes away. The area is perfect for young families, with several schools in the catchment and nearby parks offering green space and playgrounds. The unit will be cleaned prior to closing. Whether you're a first-time buyer, downsizer, or investor, this condo offers EXCEPTIONAL VALUE in a well-managed boutique condo building. (id:60365)
3212 - 4 Dayspring Circle
Brampton, Ontario
Beautiful 2 Bedroom & 2 Washroom, Freshly Painted Condo** Walk Out To Balcony From Living Room* Brand New Kitchen** Ensuite Laundry** A Predominantly Adult Building In Country Like Setting Yet Minutes To Facilities** (id:60365)



