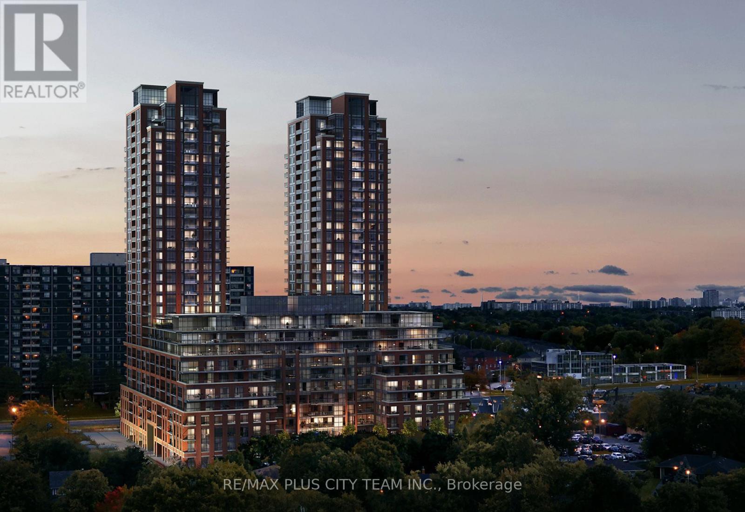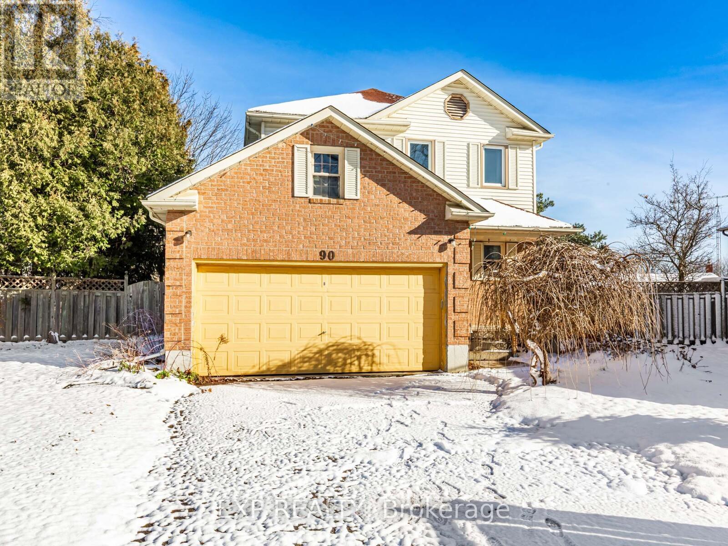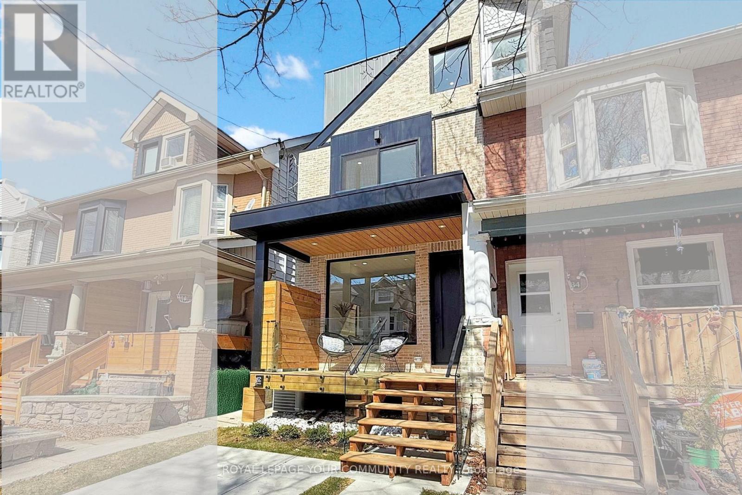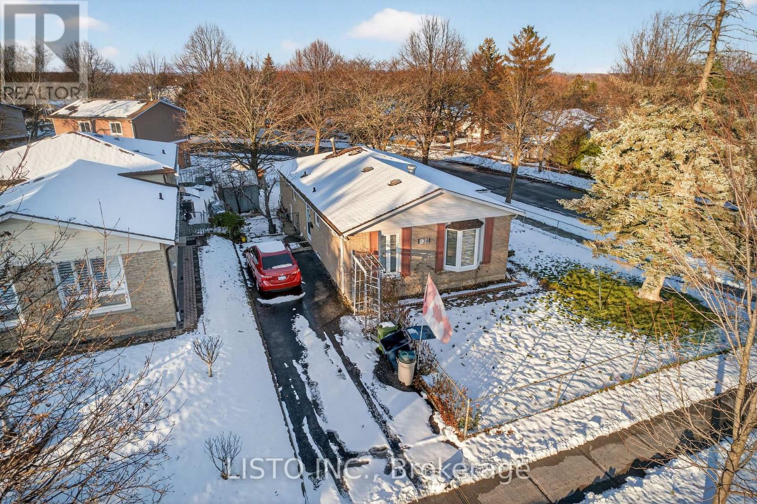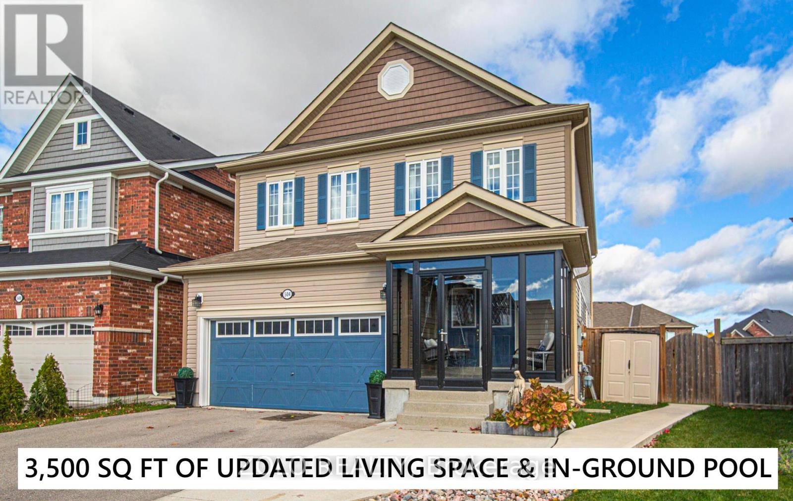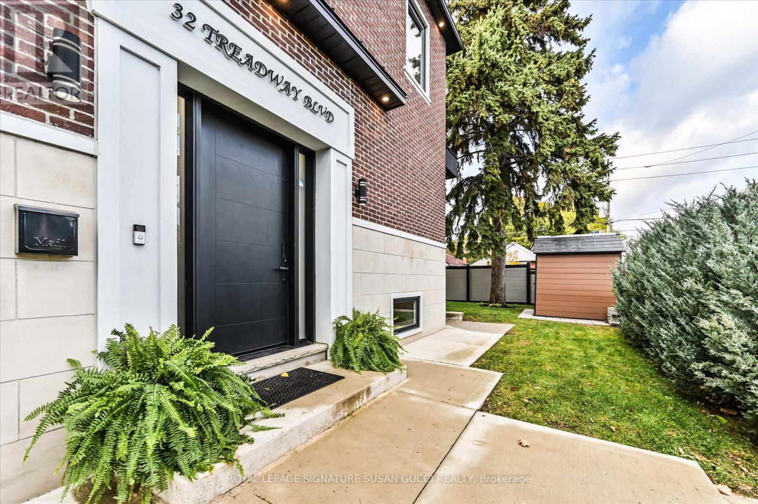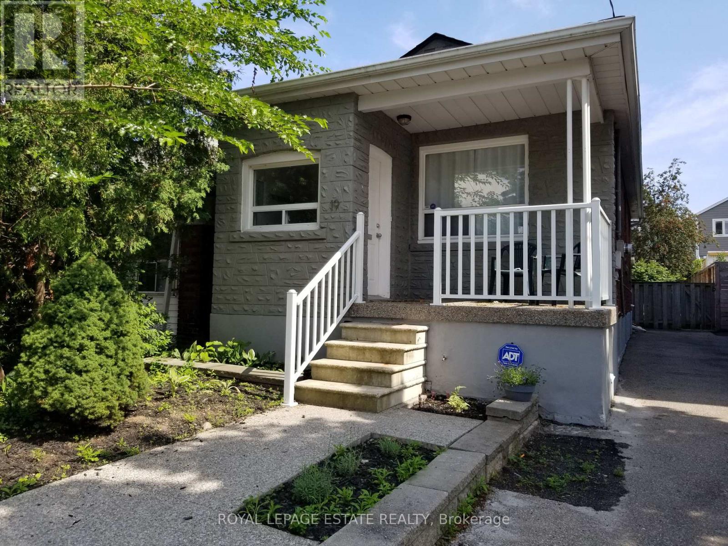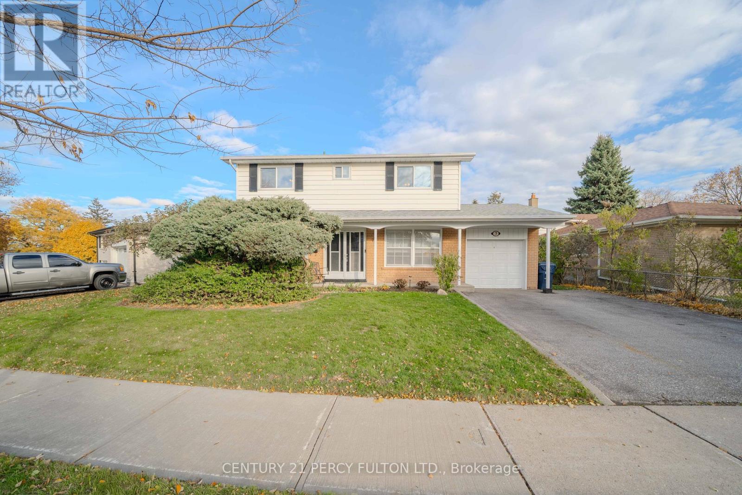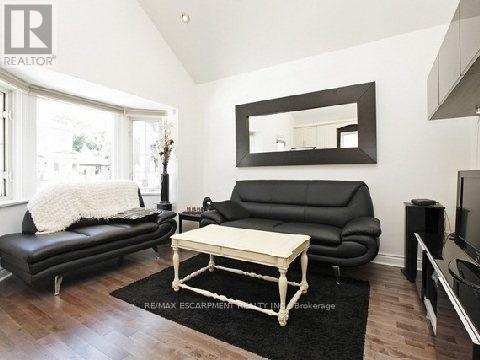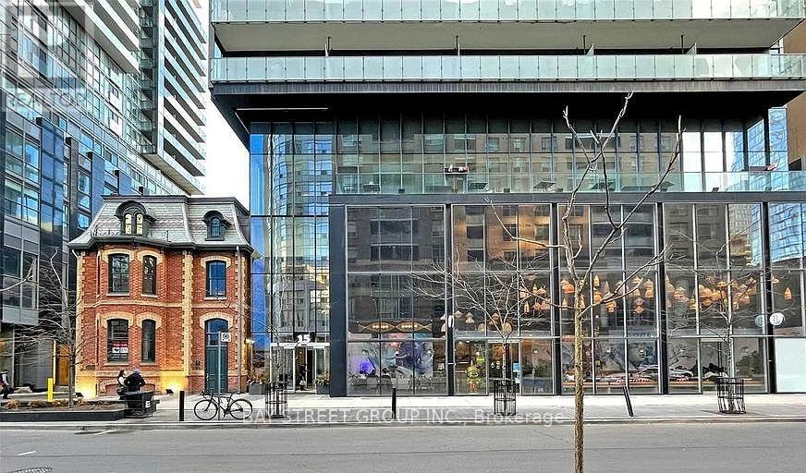2210 - 3260 Sheppard Avenue E
Toronto, Ontario
Welcome to Pinnacle Toronto East, offering modern comfort and convenience in one of Scarborough's most desirable neighbourhoods. This bright and spacious 1-bedroom suite features an open-concept layout with 9-foot ceilings, floor-to-ceiling windows, and elegant finishes throughout. The modern kitchen is equipped with stainless steel appliances, quartz countertops, and ample cabinetry, seamlessly flowing into the living and dining area-ideal for entertaining or unwinding after a long day. Step out onto your private balcony and take in the unobstructed east-facing views. The bedroom provides a relaxing retreat with generous closet space and natural light, while in-suite laundry adds everyday convenience. Perfectly located at Sheppard and Warden, this home is just minutes from Fairview Mall, Scarborough Town Centre, grocery stores, restaurants, parks, schools, and major highways (401, 404, and 407) for easy commuting. Residents enjoy access to an outstanding selection of amenities, including a fully equipped fitness centre, yoga studio, outdoor pool, rooftop terrace with BBQs, party lounge, and children's play area. This beautifully maintained suite offers the perfect blend of style, comfort, and location-an exceptional opportunity for those seeking modern condo living in the heart of Scarborough. (id:60365)
90 Hart Boulevard
Clarington, Ontario
~Welcome To 90 Hart Blvd In A Quiet, Family-Friendly Clarington Neighbourhood.~This Detached Home Sits On A Generous Lot And Offers A Functional Layout With Plenty Of Living Space And Future Potential.~The Main Level Features A Bright Living Room With Large Windows, ~A Separate Dining Area With Walk-Out To The Deck, And A Practical Kitchen Ready For Personal Updates.~Upstairs, You'll Find Spacious Bedrooms With Ample Closet Space, Including A Primary Bedroom With Ensuite, Along With Additional Bedrooms Ideal For Family Or Home Office Use.~The Finished Lower Level Provides Extra Living Space With A Recreation Room, Additional Rooms, A Bathroom, And Storage Areas, Offering Flexibility For Extended Family Or In-Law Potential.Enjoy The Elevated Deck Overlooking A Private, Tree-Lined Backyard, Perfect For Outdoor Entertaining Or Relaxing.~Conveniently Located Close To Schools, Parks, Shopping, Transit, And Major Routes.A Solid Home With Space, Privacy, And Opportunity In A Desirable Community. ~Offer Presentation **Dec 23, 2025 (Tue) 5 PM ~ Submit Offers By 4:00 PM** (id:60365)
32 Endean Avenue
Toronto, Ontario
In the heart of Leslieville, discover the future of modern living in this newly built three-story home filled with character, Charm and thoughtful design. The main floor features a stylish open-concept layout with living, dining, and kitchen areas seamlessly connected-ideal for both everyday living and entertaining.Floating stairs lead to the second floor, which features a modern 3 piece bathroom and three bedrooms. One opens to its own private balcony overlooking the backyard, the second can serve as a cozy bedroom or home office, and the third faces the front of the house and includes a Juliet balcony, ideal for enjoying morning light and fresh air. A dedicated laundry is also conveniently located on this level.The entire third floor is a private primary suite, thoughtfully separated from the rest of the home. It features high ceilings, a spacious bedroom, two walk-in closets, a large balcony, and a luxurious 5-piece modern ensuite with a skylight that creates a spa-like experience. A second skylight above the staircase brings in even more natural light as you ascend to this stunning retreat.The walkout basement includes a separate entrance, one bedroom, a full kitchen, its own laundry, and is ideal for rental income, Airbnb, in-law, or teen suite.Step out to a cozy backyard with a deck, laneway access, EV charging plug, and a gas line-perfect for outdoor gatherings. The front porch, finished with sleek glass railings, offers a great spot to relax and enjoy the neighbourhood. (id:60365)
138 John Tabor Trail
Toronto, Ontario
Welcome to a Family-Friendly Neighborhood! This well-maintained home offers 3+1 spacious bedrooms and 2 washrooms, providing plenty of room for families of all sizes. Enjoy an inviting open-concept living and dining area, perfect for relaxing or entertaining guests. The eat-in kitchen offers ample space for cooking and casual meals. Located in an exceptionally convenient area, this home is close to top-rated schools, University of Toronto Scarborough, major grocery stores, shopping malls, parks, and a variety of local amenities. Commuting is easy with quick access to Highway 401 and public transit. A wonderful opportunity to live in a vibrant, accessible, and welcoming community-don't miss out! (id:60365)
44 Doris Drive
Toronto, Ontario
Nestled in the coveted Parkview Hill community, this 4+2 bedroom executive home is a hidden gem surrounded by lush ravine, offering tranquility and privacy with only two ways in or out and no pass-through traffic. The oversized family room is perfect for hosting large gatherings or enjoying cozy family time, while the bright, open-concept layout allows for versatile living. Skylights and floor-to-ceiling windows flood the home with natural light, capturing stunning views of the backyard and bringing the outdoors in.The chef's kitchen is thoughtfully designed with high-end appliances and finishes befitting a home of this calibre. Every corner is illuminated with natural light, creating a cheerful, inviting space even on the gloomiest days.The lower level features a separate side entrance and offers in-law suite potential, with two bedrooms, a bright open space, private laundry, and a stunning kitchen.Step outside and indulge in nature at your doorstep. Taylor Creek Park offers miles of paved trails perfect for biking, jogging, dog walks, bird watching, or escaping the city bustle.This off-the-radar neighbourhood is treasured by those in the know, offering the best of city living without the hustle and bustle, family-friendly, serene, and enjoyed by multiple generations. (id:60365)
504 Halo Street
Oshawa, Ontario
RENOVATED & MOVE IN READY - Thousands spent on upgrades inside and out! What More Could You Ask For - 3,500 Sq Ft of Updated Living Space, New Hardwood Throughout Main, Flat Soaring Ceilings on main, Custom Built-ins on Main Floor, Family-Sized Kitchen with Walk-in Pantry, Finished Basement with Separate Entrance (potential for secondary living space!) Updated Light Fixtures, Premium Pie Shaped Lot, In-Ground Salt Water Pool, Maintenance Free Composite Deck, Double Car Garage with access to inside main floor Mud Room, Custom Enclosed Front Porch, Oversized Bedrooms (5 Bedrooms & 4 Bathrooms) - room for the whole family and extended family!Prime North Oshawa Location on a quiet street situated Close to Major Shopping (Costco Plaza), 407, schools, parks, transit and more - come and join this desirable growing Oshawa community. (id:60365)
32 Treadway Boulevard
Toronto, Ontario
Spacious. Bright. Beautifully Crafted.Welcome to 32 Treadway Blvd - a stunning executive home that perfectly balances space, style, and function. With 4+2 bedrooms and 5 bathrooms, this residence offers all the room your family needs to live, work, and grow in comfort. Step inside to discover a bright, open-concept main floor where tall ceilings and natural light create an inviting atmosphere. The layout is ideal for entertaining - from family gatherings to dinner parties - while generous-sized bedrooms upstairs provide quiet retreats for everyone.The home's craftsmanship and attention to detail shine throughout, with gorgeous finishings and thoughtful design in every corner. The completely self-contained in-law suite features its own entrance, laundry, and two bedrooms filled with natural light - perfect for extended family, guests, a home office, or gym.Enjoy the rare advantage of having no neighbours on three sides, offering light, privacy, and serene views of majestic evergreens to the north. The private backyard is ideal for relaxing or hosting summer barbecues. Nestled on one of the friendliest family streets in East York, 32 Treadway is where neighbours chat on the sidewalk and kids play safely on the street. Just a short stroll brings you to Coxwell Village - home to beloved local spots like the famous French bakery with the city's best croissants, a neighbourhood barber who knows your name, and an array of charming, one-of-a-kind restaurants/ shops for a small town feel in a big city. You're also within walking distance to top-rated schools, the Coxwell subway, and just a couple of stops from the GO Train. Easy access to the DVP makes commuting downtown effortless. And when you need a dose of nature, Taylor Creek Park and nearby trails offer the perfect urban escape just minutes from your door. (id:60365)
Lower - 19 Orley Avenue
Toronto, Ontario
Welcome to 19 Orley Avenue - Lower Level, an extensively renovated, fully legal 2-bedroom basement apartment that meets all Fire Department and ESA code requirements - offering a safe, comfortable, and modern space to call home. This spotless suite features brand-new appliances (including a dishwasher & ensuite laundry!), fresh finishes throughout, and above-grade windows that bring in plenty of natural light. Ideal for professionals seeking quality and convenience in the heart of the Danforth. Enjoy a thoughtfully designed layout with a bright galley kitchen, open living/dining area, and two well-sized bedrooms. The convenience of ensuite laundry makes daily living effortless. The suite includes shared use of the lovely fenced-in backyard-perfect for relaxing or entertaining - and tandem parking in the private driveway for your convenience. Located in a family-friendly neighbourhood, this home provides peaceful living with easy access to shops, transit, and amenities. Move-in ready and waiting for you to enjoy! (id:60365)
3 Griselda Crescent
Toronto, Ontario
This spacious and well-maintained detached 2-storey home - lovingly cared for by its original owners - offers 4 bedrooms, 1.5 baths, and an attached 1-car garage. Perfect for growing families or anyone seeking a comfortable, move-in-ready home in a quiet, family-friendly neighbourhood. Freshly painted throughout, with brand new broadloom in the living room, dining room, staircase, and upper hallway, along with updated light fixtures, this home beautifully blends timeless charm with modern touches. The bright kitchen features newly repainted cabinets and ample workspace, ideal for everyday living or entertaining. Generous living and dining areas flow seamlessly, perfect for gatherings and family time. Upstairs, four well-sized bedrooms provide plenty of space for everyone. The lower level offers potential to open up and customize to your taste - whether for a recreation room, home office, or additional living area. Pride of ownership shines through every corner of this lovingly maintained home. Conveniently located close to schools, parks, shopping, and transit - an exceptional opportunity to own a detached home in a desirable Toronto neighbourhood.Move-in ready - just unpack and enjoy! *Lot size: Irregular 118.72 ft x 71.11 ft x 120.12 ft x 28.85 ft* Furnace- 2022. A/C- 2020. Roof-2018, Dryer-2022, Garage door- 2022. Backyard fence-2019. Fridge -2025. All new light fixtures/ceiling fans. Kitchen cupboards repained and new faucet. (id:60365)
166 Gledhill Avenue
Toronto, Ontario
Don't Miss Your Chance To Make This Gorgeous 2 Bed 2 Bath Woodbine/Lumsden Area Bungalow Your New Home! The Perfect Condo Alternative At A Combined 1250 Square Feet, This Property Boasts A Spacious Layout, 2 Ultra Functional Kitchens And A Massive Backyard - Unbeatable Location W/ Walking Distance To Danforth, Schools, Parks, Transit, Shopping & More! (id:60365)
710 - 15 Grenville Street
Toronto, Ontario
Experience unparalleled urban living in this spectacular, approximately 700 SqFt South-East facing corner unit, perfectly situated at the highly coveted intersection of Yonge & College in the core of Downtown Toronto.** This bright and spacious unit features desirable **hardwood flooring throughout** and boasts an incredibly efficient split-bedroom layout, offering **two sun-drenched bedrooms**-each featuring impressive floor-to-ceiling windows that flood the space with natural light. Enjoy serene city views and ample sunlight from the **private, south-facing large balcony**, ideal for morning coffee or evening relaxation. The unit is being offered fully furnished with quality pieces, including two spacious beds, a comfortable couch, dining table, nightstands, a desk, TV, and TV bench, allowing for an effortless move-in. Location is paramount: you are literally **steps from College Subway Station**, and only a short, convenient walk to both the **University of Toronto (U of T)** and **Toronto Metropolitan University (TMU)**. Furthermore, the Financial District and iconic Dundas Square are easily accessible, placing you at the nexus of professional and entertainment opportunities. This is the ultimate turnkey offering for students, investors, or young professionals seeking centrality and comfort. (id:60365)
406 - 388 Richmond Street W
Toronto, Ontario
Large, Upscale, And Sleek! Discover This Exceptional 1-Bedroom, 1-Bathroom Unit Offering Over 700 Sq. Ft. Of Stylish Living Space, Featuring Modern Upgrades, A Unique Drop-Down Kitchen And Living Area, And Full-Size Stainless Steel Appliances Thoughtfully Designed For Comfort And Sophistication. Located In The Heart Of Toronto's Vibrant Downtown At District Lofts At Richmond And Spadina, You'll Enjoy Unparalleled Convenience With Queen West, King West, TTC Access, And The Exciting New Ontario Line Just Steps Away. The Building Offers Fantastic Amenities, Including A Concierge, Gym, Rooftop Deck, Visitor Parking, And More. This Unit Perfectly Combines A Prime Location With Contemporary Design To Create The Ultimate Urban Oasis! (id:60365)

