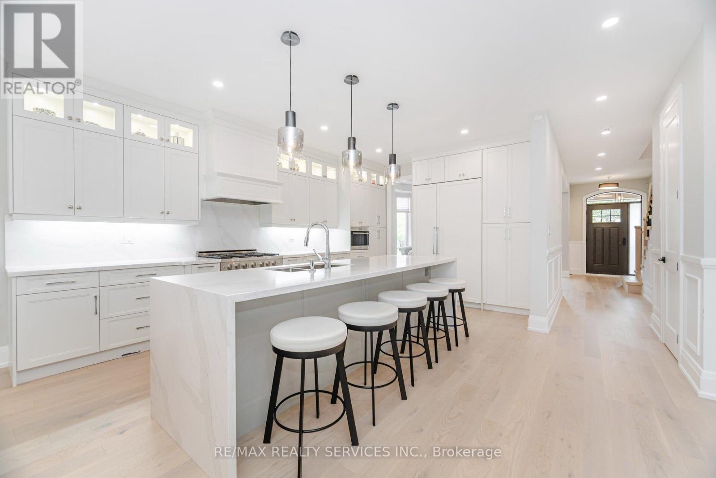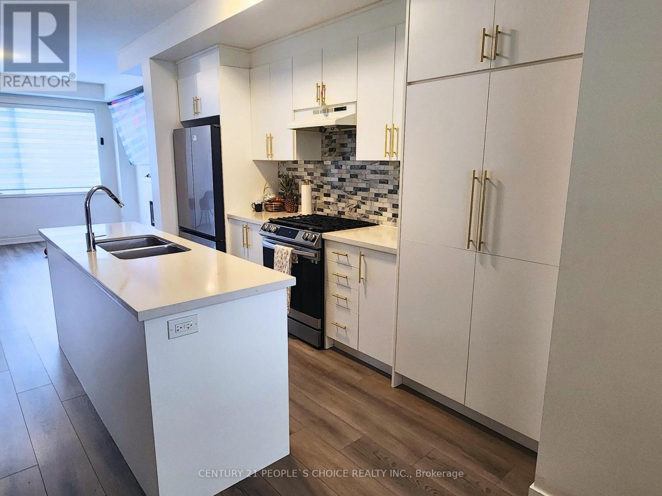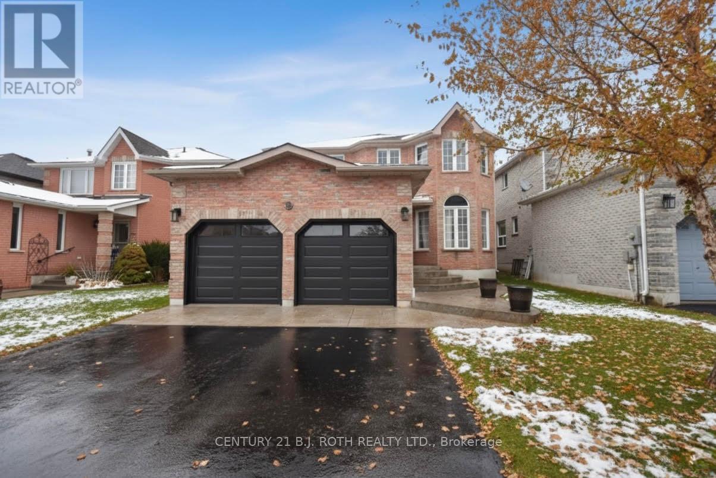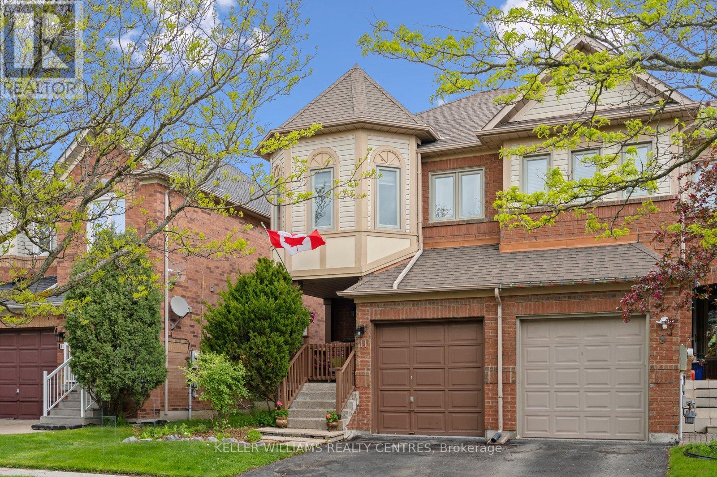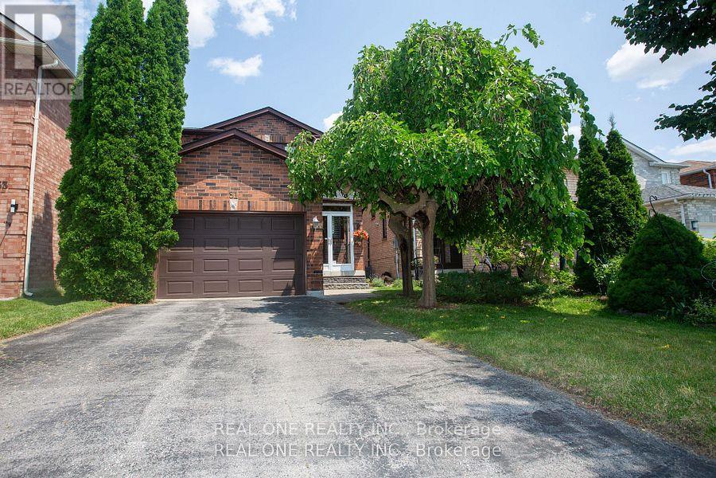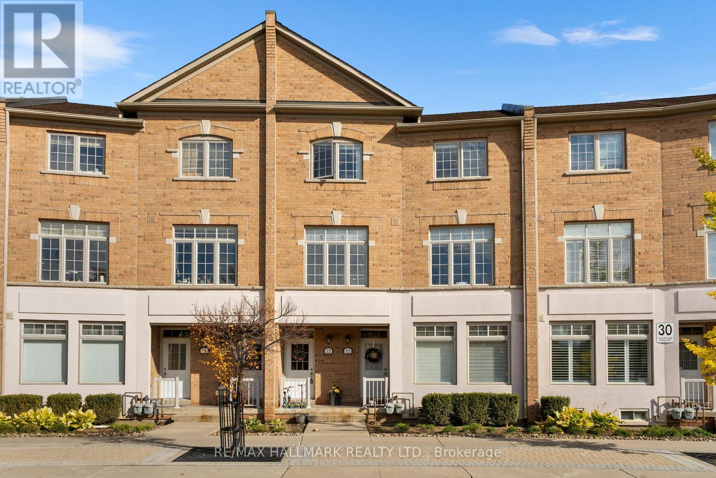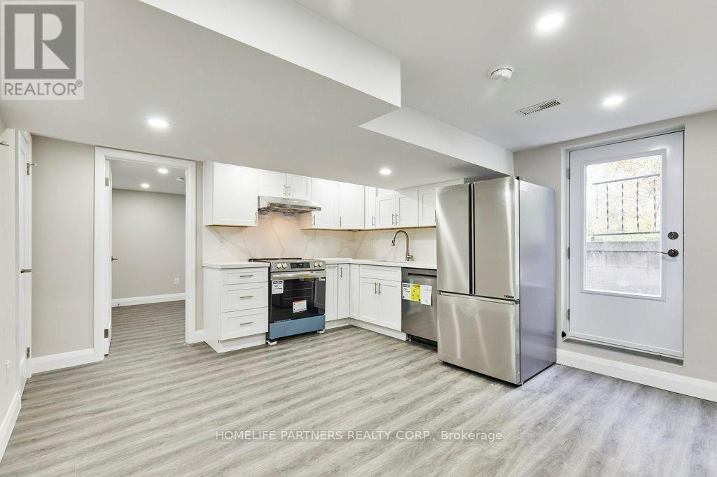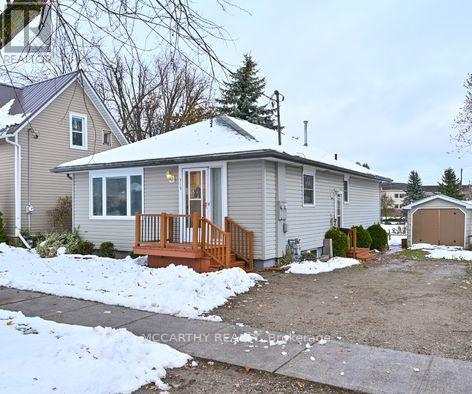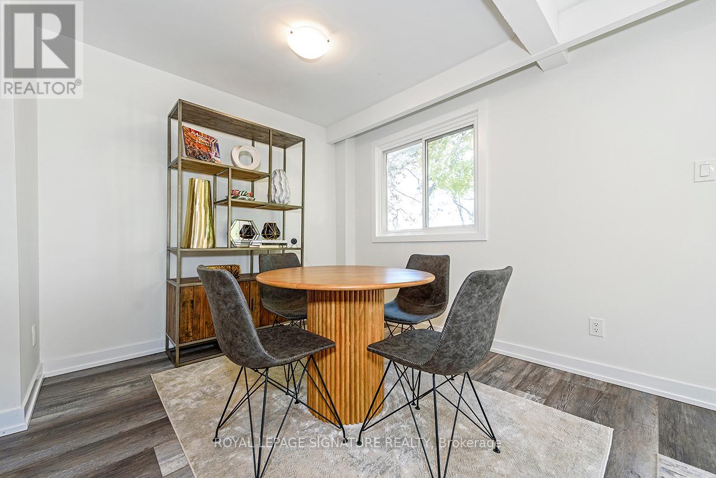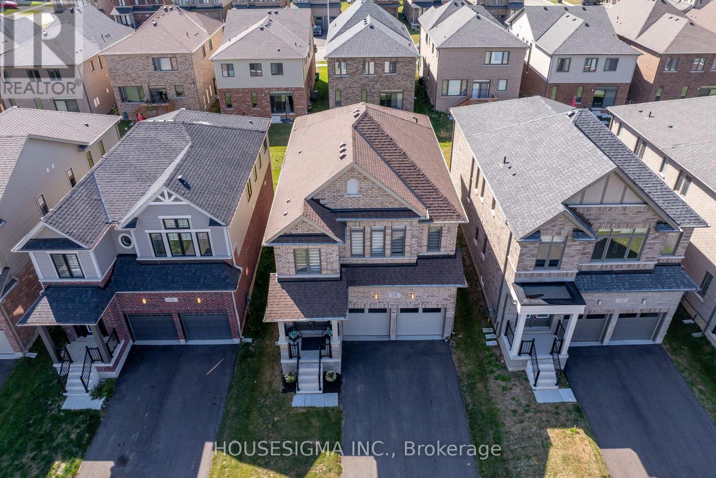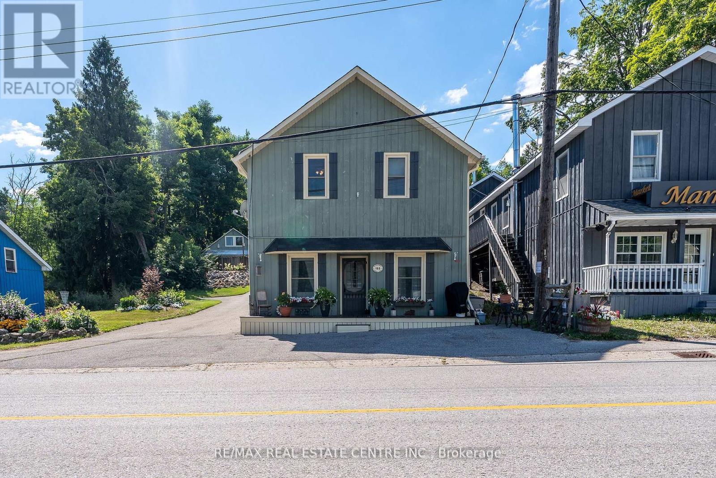17 Edmonton Street
Brampton, Ontario
Experience luxurious living in Streetsville Glen, one of Peels most prestigious enclaves. Designed by Arthur Blakely & fully reimagined in 2020 w/ over $400,000 in upgrades, this 5-br + den, 4-wr residence delivers turnkey elegance for even the most uncompromising buyer. Step inside to find a home curated with intention. Main + upper levels showcase wide-plank flooring, soaring coffered ceilings, custom wainscotting & An oak staircase w/ iron pickets to anchor the space w/ timeless sophistication. California shutters throughout frame sun-filled windows, while 9-ft high doors & layered lighting elevate every room. At the heart of the home, the chefs kitchen blends artistry & function w/ hidden panelled refrigerator, high end Dacor appliances, waterfall-edged stone island & expanded cabinetry. Designer lighting adds a sleek touch to a space built for entertaining and everyday living. Flowing seamlessly outdoors, the backyard transforms into a private retreat. A covered deck and stone patio are framed by ambient Edison lighting and manicured landscaping perfect for hosting family and friends late into the evening. A finished double garage w/ epoxy floors + shiplap walled workshop connects mudroom & laundry boasting herringbone flooring & Whirlpool front-load units. Work from home in your main floor office w privacy French doors or retreat upstairs to den for quiet flexibility of work or rest. Primary br defines luxury w coffered ceiling, sweeping panoramic bay window, walk-in closet & spa-calibre ensuite w soaker tub, stone-tiled shower, and dual vanity. Bedrooms 2 & 3 share a chic shared ensuite, while bedroom four enjoys a private full 3pc w glass shower. The exterior is equally impressive w an additional $50,000 in wraparound custom stonework & irrigation system. Positioned near hwys, top-rated schools, parks & trails, this home is as convenient as it is captivating. A unique offering in a community defined by elegance, this home is ready to welcome your family. (id:60365)
44 Lambert Lane
Caledon, Ontario
Welcome to this beautiful fully upgraded 3 bedroom, 2.5 bath freehold townhouse in the heart of Bolton's rapidly growing community. Thoughtfully designed and meticulously maintained, this home offers modern comfort, generous living spaces, and an unbeatable location. Step inside to find upgraded flooring throughout, custom window coverings, and a stylish staircase with iron pickets that set the tone for the home's elevated finishes. The main floor features a bright, open-concept layout with a sleek white kitchen complete with stainless steel appliances, a spacious dining area, and a versatile living/flex room that can also be used as a home office or guest room. Walk out to the large private balcony, ideal for relaxing or outdoor entertaining. The second floor offers two well-sized bedrooms, each with walk-in closets, along with a conveniently located laundry room. The third floor is dedicated to a serene primary bedroom retreat and a cozy family room, providing privacy and a comfortable place to unwind. The finished basement adds even more space for an extra bedroom, a home gym, or a playroom. Located just off Highway 50, you're minutes from major big-box stores, shopping plazas, schools, and parks. This home blends style, functionality, and a prime location. So act now and book your showing today! (id:60365)
28 Shaina Court
Barrie, Ontario
Welcome to 28 Shaina Court! Located on a quiet, family-friendly court in one of South Barrie's most sought-after neighbourhoods. This stunning all-brick home offers nearly 3,000 sq ft of beautifully finished living space. Exceptional curb appeal greets you with stamped concrete stairs and walkway, stylish new garage doors, and a welcoming front entry. Inside, the spacious foyer opens to a bright living room and a formal dining room-perfect for family gatherings. The eat-in kitchen features stainless steel appliances, a full pantry wall, breakfast bar, and walkout to a maintenance-free composite deck overlooking the landscaped, fully fenced yard. A cozy sunken family room with a gas fireplace, an updated powder room and a laundry/mud room with inside entry to the garage completes the main level. Upstairs, discover four large bedrooms including a generous primary suite with walk-in closet and a luxurious ensuite with soaker tub and separate shower! The professionally finished basement provides additional living space with a games room, fifth bedroom, den, and 3-piece bath-ideal for guests or a growing family. Recent updates include a new furnace (2023), A/C (2025), fresh paint, and new flooring throughout the main level. Conveniently located minutes from Barrie's South GO Station, schools, shopping, and parks.This move-in-ready home is the total package-spacious, stylish, and perfectly located! (id:60365)
11 Snedden Avenue
Aurora, Ontario
Offers anytime! Welcome to 11 Snedden Avenue - a bright, spacious 3-bed, 3-bath home ideally situated with no neighbours in front or behind! Backing onto a peaceful hydro corridor and facing a park directly across the street, this home offers a blend of space, natural light, and privacy. This former model home is a *no-smoking home*, and has been meticulously maintained by its original owner and boasts extra-large principal rooms and a thoughtful, functional layout. Major home systems have been updated and well maintained: roof, windows (2015), furnace (2022), a/c, and water tank are all in excellent working order. New master bath vanity/counter/sink (Nov 2025). The spacious kitchen features extensive storage and a breakfast bar, opening seamlessly into the open-concept living/dining area, with a walk-out to the fully fenced backyard. As an end unit, this home features additional windows, offering the feel of a detached home, and welcomes plenty of natural light with Eastern and Western exposure. Step outside to your private oasis with a pergola-covered deck - ideal for morning coffee with the birds, evening barbecues, or simply relaxing with the ultimate privacy. The extended garage is a rare feature, fitting a full-size SUV w/ plenty of shelving for extra tires, lawn mower, XL garbage/recycling bins, etc. Situated on a quiet, family-friendly street, with a short walk to top-rated schools, amenities (Sobeys, T&T, Longos, Shoppers Drug Mart, Superstore, Canadian Tire), restaurants, gyms (GoodLife, LA Fitness, Family Leisure Complex), Aurora Seniors Centre, Cineplex Odeon, and the Aurora Arboretum - home to the famous Field of Gold, where over 12,000 daffodils bloom, with swans, great blue herons, walking trails, beach volleyball courts, soccer pitches, and baseball diamonds. Commuting is easy with access to GO Transit, bus routes, and Highway 404. Move-in ready, full of potential, don't miss your chance to own one of the most desirable units in the neighbourhood! (id:60365)
31 Cougar Court
Richmond Hill, Ontario
Rarely Offered Detached 3-Bed, 3-Bath Home in Prime Richmond Hill* Nestled in the Highly Sought-after Devonsleigh Neighbourhood*Nestled in the highly sought-after Devonsleigh Neighbourhood* Updated & Well-maintained Home sits on a quiet private cul-de-sac, offering exceptional backyard privacy & a picturesque setting * Located in one of Richmond Hills Top School zones, Ideal for families* Enjoy Spacious, Sun-filled Rooms W/Abundant Natural Light throughout*Bright Kitchen features quartz countertops, a generous breakfast area, ample cabinetry, and a walk-out to a tree-lined backyard perfect for relaxing or entertaining* 3 generously sized Bdrms, including a large primary suite* $$$ Spent on Recent Upgrades: Brand New Hardwood Flooring, New Roof, New Pot Lights, Newly Installed Interlocking in Front & Backyard. Wooden California shutter throughout* Perfectly located just Steps to top-rated Schools, Parks, Public transit & All Essential Amenities*** Don't miss this rare opportunity in one of Richmond Hill's most desirable communities! (id:60365)
22 - 30 Greensborough Village Circle
Markham, Ontario
Welcome to 30 Greensborough Village Circle #22! This beautifully maintained and spacious 2-storey condo townhouse offers functional living space in one of Markham's most desirable family communities. Perfectly situated across from the park and surrounded by top-rated schools, scenic trails, and every essential amenity, this home delivers the perfect balance of comfort, convenience, and charm. Step inside to find a bright open-concept main floor featuring 9 ft ceilings, gleaming hardwood floors, and large picture windows that fill the space with natural light and showcase serene park views. The modern kitchen is equipped with stainless steel appliances, pot lights, a stylish backsplash, and a cozy breakfast area with walk-out to a spacious balcony - perfect for your morning coffee or outdoor dining. A separate family room provides a warm, inviting space to relax or entertain. Upstairs, the primary bedroom retreat features a walk-in closet, a 4-piece ensuite, and a private balcony overlooking the park. Three additional bedrooms offer generous space, each with large windows and double closets - ideal for a growing family, guests, or a home office. Enjoy the convenience of a detached double garage plus a 2-car driveway, offering parking for up to 4 vehicles. Located just minutes from parks, schools, transit, GO Station, community centre, hospital, and shopping, this home is the perfect blend of urban ease and suburban tranquility. Don't miss this rare opportunity to own a beautiful, turn-key home in the heart of Greensborough! (id:60365)
Basement - 79 Strathavon Drive
Toronto, Ontario
Must see!!! Beautiful never tenanted, 1 bedroom unit boasts a gorgeous new chef's kitchen with quartz counter top and backsplash, new high end stainless steel appliances and luxury vinyl flooring. The bathroom features a luxurious large glass shower enclosure with rain shower head, porcelain tiles, and floating vanity. Luxury vinyl plank flooring. Private laundry with new stackable washer and dryer. 1 car parking and shared use of large backyard. Conveniently located close to York University, Seneca College, Humber College, Shopping, Hospital, Vaughan Mills, Hwy 427/401/407, transit and future Finch LRT, Rowntree Mills Park. John D. Parker Jr School, Smithfield Middle School, North Albion Collegiate Institute and St. Andrew's R.C. School (id:60365)
C-30 - 955 Bay Street
Toronto, Ontario
Premium Parking Spot For Sale. Only For Residents At 955 Bay St! Opportunity For Unit Owner Who Requires A 2nd Parking Spot . Add Value & Have A Parking For Your Unit! Extra Wide & Extra Long Spot With Nobody On Either Side or In Front or Behind You! Fits A Big Vehicle or SUV. PLEASE NOTE....NO ACCESSIBLE PARKING PERMIT NECESSARY TO PARK IN THIS SPOT!!!! Please View Actual Parking Spot Picture Attached. Super Convenient To Park and Super Close To Elevator! (id:60365)
319 Victoria Street
Shelburne, Ontario
Warm & Welcoming Bungalow with In-Law Suite. Pride of ownership shines throughout this charming 2+1 bedroom, 3 bathroom bungalow in the heart of Shelburne. Lovingly maintained by the same owners for almost 50 years, this home is filled with warmth, character, and care - ready for its next family to make new memories. Step inside to a bright, cozy living room and a cute eat-in kitchen that invites you to gather and stay awhile. Good size bedrooms with primary bedroom having 2-pc bath and a 4 pc bath just down the hall. The finished basement offers a separate side entrance and features a full in-law suite - with large bedroom that features a huge window that lets natural light shine through, large rec. room with a gas stove/fireplace that adds an extra touch of comfort and helps heat the home efficiently through the winter months. Ideal for extended family, guests, or added income potential. Enjoy the outdoors in the private, nicely sized yard with convenient back lane access with 3 large sheds for storage - perfect for gardening, relaxing, or extra parking. Nestled in a quiet, well-established neighbourhood, you're close to walking trails, schools, parks, and downtown Shelburne's shops and cafés. This property truly suits every stage of life: First-time buyers will love the affordable space and flexible layout. Downsizers or seniors will appreciate one-level living and low maintenance. Families will find room to grow in a friendly community with schools nearby. Investors will see value in the in-law suite and income potential. Those coming from the country will enjoy town convenience while still surrounded by scenic farmland and small-town charm. A rare opportunity to own a home that has been so well cared for and loved. Homes like this don't come along often - come see the potential and feel the warmth for yourself! (id:60365)
41 - 88 Tunbridge Crescent
Hamilton, Ontario
Welcome to Unit 41-88 Tunbridge Crescent in Hamilton! This fully renovated townhome is nestled in the desirable Templemead neighborhood, just minutes from highway access, shopping, and top-rated schools. The main floor features vinyl-plank flooring throughout, a spacious living and dining area, a stunning new kitchen with quartz countertops and brand new stainless steel appliances, and a 2-piece bath. Upstairs, you'll find three very generously sized bedrooms, a beautifully updated main bath, and ample storage. The unfinished basement offers great potential for finishing or just storage. Complete with a 1-car garage, private driveway & backyard! (id:60365)
18 Prince Philip Boulevard
North Dumfries, Ontario
Discover the perfect blend of modern upgrades and small-town charm-just minutes from Highway 401. This stunning 4-bed, 4-bath home in the charming village of Ayr offers over 2,300 sq. ft. of thoughtfully designed living space. At the heart of the home is a spacious kitchen featuring granite countertops, upgraded appliances-including a gas cooktop, smart refrigerator, and double wall oven-and a large island perfect for gathering with family and friends. With plenty of space for cooking and entertaining, this kitchen is as functional as it is stylish. Custom zebra blinds on every window add a sleek, modern touch, while engineered hardwood and tile floors throughout the main level provide a stylish and durable finish. The primary suite is a private retreat, complete with a walk-in closet and a luxurious 5-piece ensuite featuring a soaker tub and glass shower. A generously sized secondary suite offers partially vaulted ceilings and its own private 3-piece bath with a tiled shower. The remaining two bedrooms share a convenient bathroom with a separate shower room-perfectly designed to suit a growing family. Set on a 104' x 36' lot, the backyard is a blank canvas awaiting your imagination-ready to be transformed into the outdoor retreat of your dreams. Ayr offers the best of small-town living with a picturesque downtown, while still providing modern conveniences such as a large grocery store, great restaurants, and local breweries-all just minutes from Highway 401. (id:60365)
160 Main Street
Melancthon, Ontario
This property brings together comfort, opportunity, and small town charm with the added benefit of C1 Commercial zoning for incredible flexibility. The main residence offers three bedrooms and two bathrooms with thoughtful updates, including new kitchen cabinets, repurposed lighting, and a new furnace and heat pump installed in 2023. Sunlight fills the home, and practical improvements such as blown in attic insulation completed in 2024 and added soundproofing improve efficiency and comfort. A spacious back deck extends the living space outdoors for relaxing or entertaining.At the front of the home is a self contained one bedroom, one bathroom unit that adds valuable versatility. It is currently occupied by a long term resident who would be happy to stay, offering steady income for buyers who want help offsetting costs. This space can also suit extended family, guests, office use, or a business.Set on a generous 66 by 264 foot lot, the property includes a barn or workshop with its own electrical panel, abundant parking, and a fully fenced yard. Utilities are efficient with natural gas, a dug well with a UV system, and updated electrical and mechanical systems. Recent improvements include a new 200 amp panel in 2023, new exterior doors in 2024, a rebuilt deck in 2025, and well maintained windows and roof.Minutes from Shelburne, this location blends convenience with an outdoor lifestyle. It is close to schools, shops, and local favourites like Lennox Farms, with quick access to Mansfield Outdoor Centre, the Bruce Trail, and the Dufferin County Forests. Whether you are searching for a first home, planning to downsize, considering an investment, or looking for the ideal live and work property, 160 Main Street is full of possibility. (id:60365)

