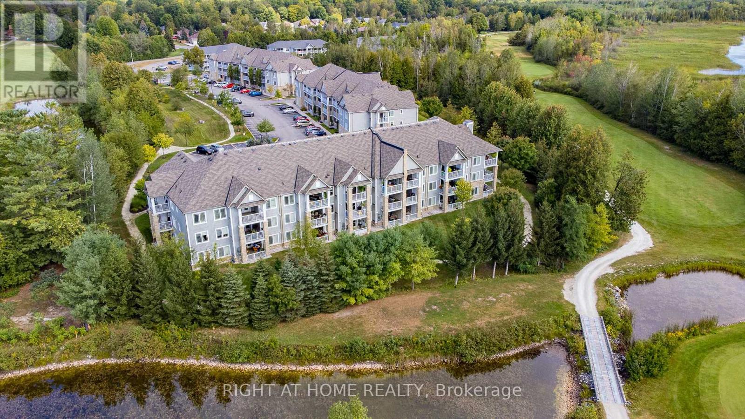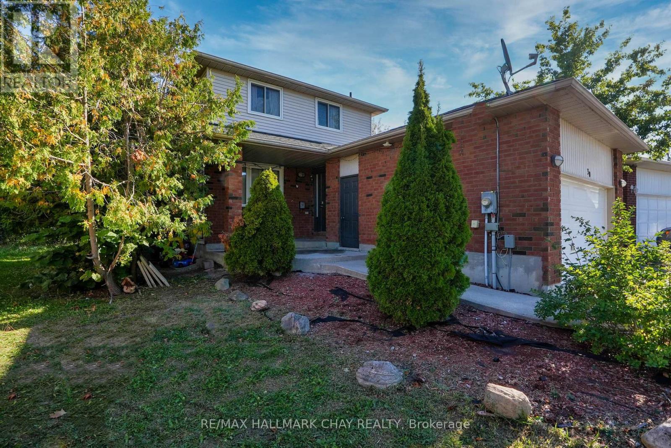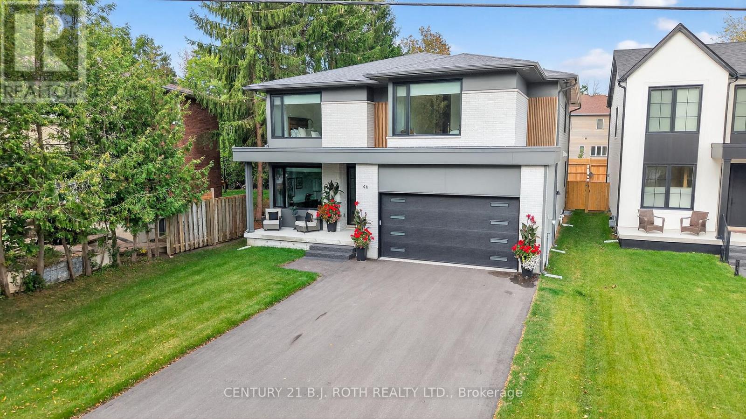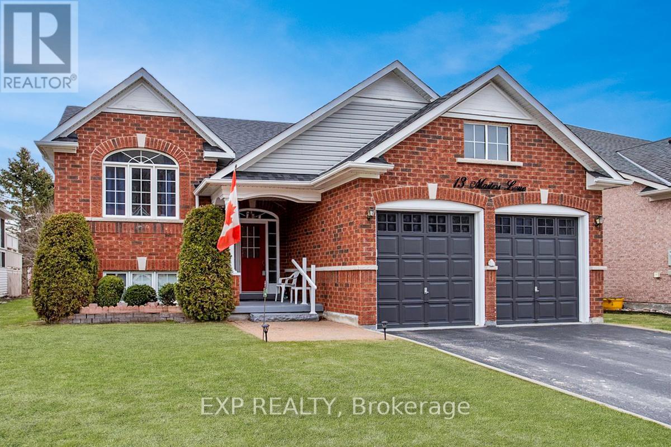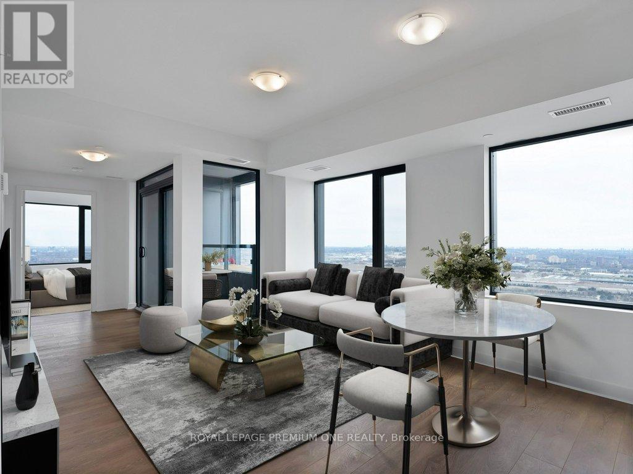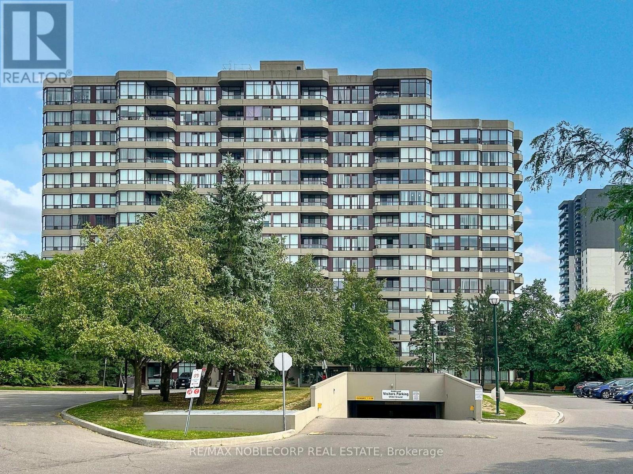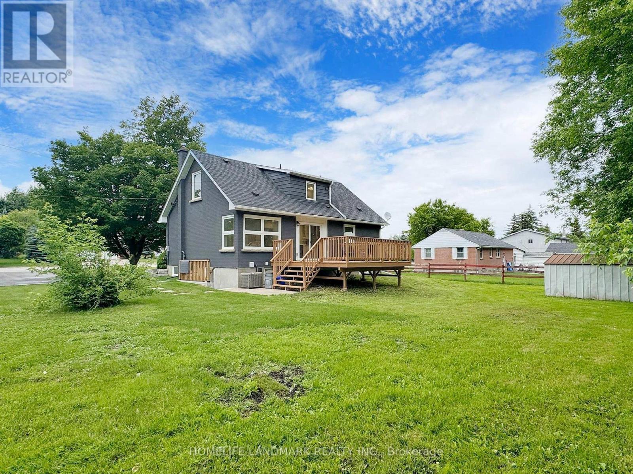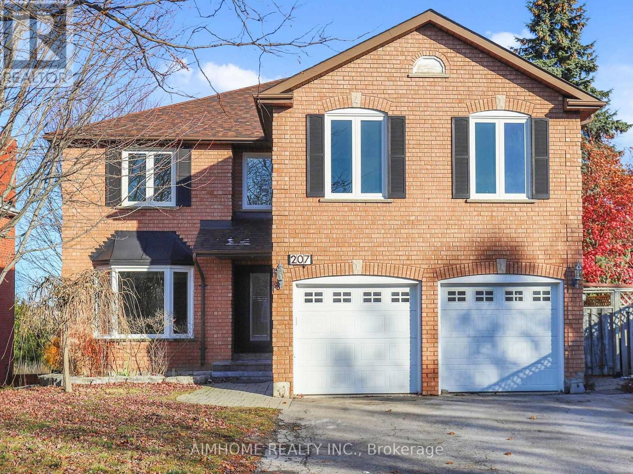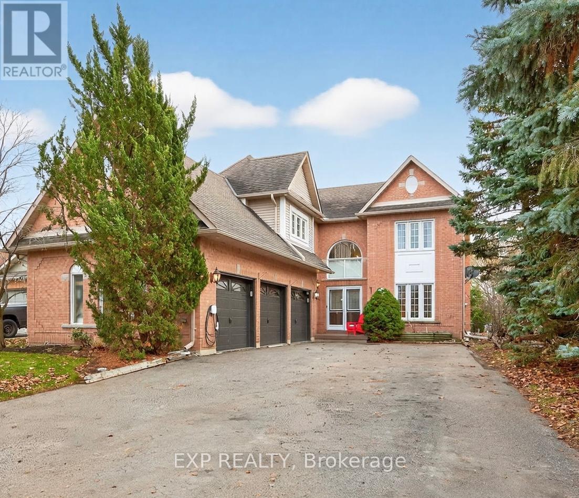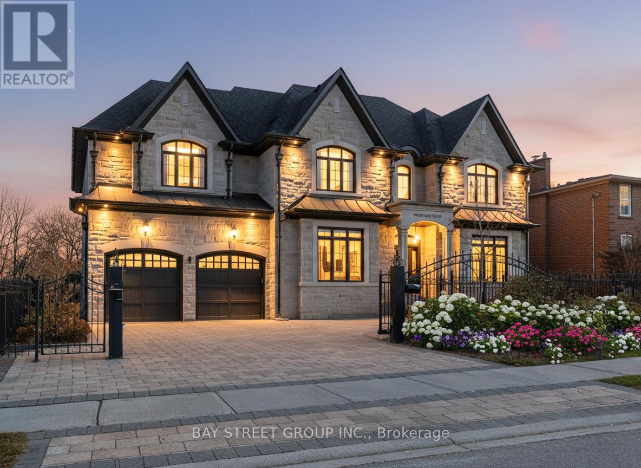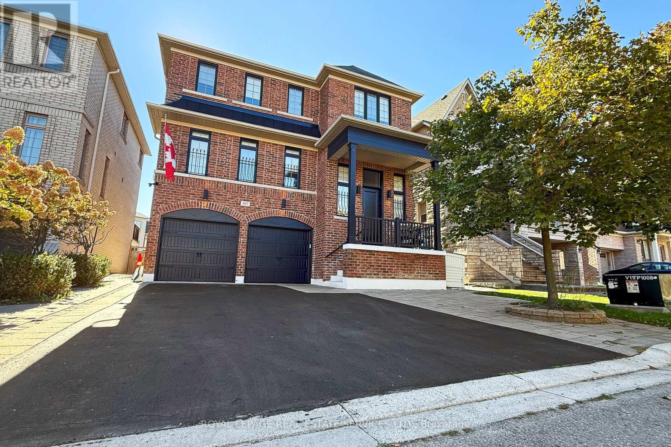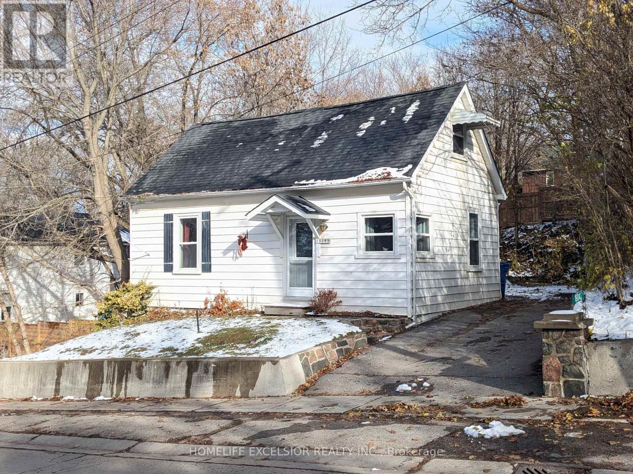123 - 60 Mulligan Lane
Wasaga Beach, Ontario
~ PRICED TO SELL! MOTIVATED SELLER!... OVER $30,000 in renos, best views of Marlwood Golf Course, and STORAGE LOCKER! ~ Located within the traffic-calmed community of Marlwood Estates, this 2 bedroom, 2 full bathroom ground floor condo is ready for you to call it home, or maybe a home away from home. The recently updated kitchen with refaced cabinets, quartz waterfall countertop, and quartz backsplash also includes new pot lights, pendant lighting, and NEW light switches and receptacles. If you like to entertain, youll appreciate the open concept floor plan (POPCORN removed from living/dining room area!) with a walk-out to the large terrace with green space views in every direction. Can't stand propane BBQs? No problem. A direct hook-up to gas is ready to go. A private walking path around the complex is easily accessed just steps from your terrace. The primary bedroom can accommodate a king size bed and is one of few units in the complex with a walk-in closet and window in the ensuite bathroom. Speaking of bathrooms, both have been given a modern facelift with new tub, shower, vanities, tiling, and faucets. Add FRESH paint, NEW zebra blinds and pot lights throughout, NEW DOORS with modern hardware, and a recently serviced furnace/AC unit, and you have a turnkey dream condo that spells out worry-free living. By the way, a 5x5 STORAGE LOCKER is INCLUDED. No more worrying about limited storage space for your golf clubs, skis, and other bulky items. No-hassle condo life wouldn't be complete without your TWO (2) deeded parking spaces and the peace of mind of an exceptionally WELL-FUNDED reserve and reliable property managers who keep the buildings and grounds looking as sharp as they do. Book your showing today and see for yourself how condo life at Marlwood Condos just might be the lifestyle move you've been waiting for. (id:60365)
30 Rosenfeld Drive
Barrie, Ontario
Stunning Family Home with In-Law Suite, Pool, and Spacious Basement Apartment!This exceptional property offers the perfect blend of comfort, style, and functionality. Nestled in a desirable location with no neighbors behind, you'll enjoy privacy and tranquility, all while being just minutes from amenities. The spacious layout is ideal for a growing family, featuring a bright and open kitchen with a luxurious marble island, complemented by large windows and patio doors that provide beautiful views of the fully fenced backyardperfect for entertaining or relaxing outdoors.The home is carpet-free, showcasing elegant California knockdown ceilings, exquisite crown moulding, and a thoughtful design that maximizes space and natural light. The basement boasts its own separate entrance to a self-contained suite, complete with 9-foot ceilings, private laundry, and all the comforts needed for a fully independent living space.Additional highlights include inside access to the garage, a main floor laundry, and ample parking with space for 4 vehicles. The property is well-maintained, with a new roof (2020), AC (2015), and two separate yards, offering flexibility for family enjoyment, gardening, or even the addition of a second outdoor retreat.This home is truly a must-see, combining modern updates with classic charm to provide a one-of-a-kind living experience. Whether you need room for the family, guests, or an income-generating suite, this property checks all the boxes! (id:60365)
46 Tyndale Road
Barrie, Ontario
Experience Unrivaled Luxury in Tollendal's Premier EnclaveStep into the lap of luxury with this stunning, custom-built home in the coveted Tollendal area. Every detail exudes sophistication and refinement, making this property the ultimate lifestyle upgrade. With approximately 4000 square feet of opulent living space, this magnificent residence boasts five lavish bedrooms and five pristine bathrooms.Natural light pours in through expansive windows, accentuating the rich hardwood floors and exquisite fixtures throughout. Enjoy cutting-edge living with features like elevators spanning from the basement to the second floor and soothing in-floor heating in tiled areas.The gourmet kitchen is a culinary haven, equipped with quartz countertops, a spacious island, hidden pantry, high-end appliances, and ambient under-cabinet lighting. Soft-close drawers, a coffee bar, and wine fridge make it perfect for discerning chefs.The open-concept living area features a striking wood-trimmed accent wall with a gas fireplace and elegant white oak stairs. The main floor office is ideal for professionals or entrepreneurs, offering seamless access from the front entrance.The master bedroom is a serene retreat, complete with an oversized master shower featuring dual shower heads and a freestanding tub. Each additional bedroom boasts a walk-in closet and en-suite bathroom for ultimate convenience.The finished basement provides ample space for a fifth bedroom, exercise room, or expansive recreation area. The exterior's blend of Malbec siding, brick masonry, and wood accents creates a breathtaking facade, complemented by exterior pot-lights and tastefully designed window finishes.Positioned in a top-rated school zone, this property offers the perfect blend of luxury and convenience. Enjoy scenic walking trails, Lake Simcoe access via the nearby marina, and the picturesque Tyndale Beach, right across the street. Your dream home awaits! (id:60365)
13 Masters . Lane
Wasaga Beach, Ontario
13 Masters Lane Nestled in one of Wasaga Beach's most sought-after golf course communities. This spacious home blends lifestyle, location, and opportunity. Just minutes from the clubhouse, provincial park, and the world-famous beach, you'll enjoy a setting where recreation meets relaxation. Inside, the thoughtful layout offers 3 bedrooms and 3 full bathrooms, including a generous primary suite with walk-in closet and private ensuite. The main floor features a welcoming foyer, convenient laundry room with garage access, and a versatile bonus room perfect as a formal dining area, home office, den, or even a third main-floor bedroom.The fully finished lower level provides ideal space for extended family or guests, with in-law potential, abundant storage, and areas for hobbies or additional living. A newer furnace ensures year-round comfort and peace of mind. Curb appeal is highlighted by mature landscaping, an in-ground sprinkler system, and an inviting front entrance. Whether you choose to personalize with updates or enjoy the generous layout as is, this home offers a fantastic opportunity in a prime neighbourhood. All within a short drive to shopping, sandy beaches, scenic trails, skiing and more. This is your chance to live in an established, friendly community where every day feels like a getaway. (id:60365)
5505 - 2920 Highway 7 Road
Vaughan, Ontario
Welcome to this breathtaking, corner unit with stunning south-east views! Incredible Floor plan, over 800 SqFt, amazing layout! This new 2-bedroom, 2-bathroom suite is the perfect blend of modern luxury and comfort, ready for you to make it your own ***Includes Parking & Locker*** The open-concept living area is bathed in natural light, creating a warm and inviting atmosphere, while the kitchen boasts sleek stainless-steel appliances and elegant quartz countertops. The spacious primary suite is a true retreat, complete with an ensuite bathroom, offering both privacy and relaxation. The second bedroom is ideal for guests or can easily double as a stylish home office. Covered Balcony is a great way to spend quiet evenings in fresh air. Located in the heart of it all, this suite offers unparalleled convenience, just steps from Vaughan Subway Station, major hospitals, GO Transit, public transit, and key highways. Plus, enjoy access to wonderful amenities, including a state-of-the-art fitness centre, a refreshing outdoor pool, and 24/7 concierge service for all your needs. Don't miss the chance to call this exceptional CG Tower suite your new home, where modern living meets unbeatable location! (id:60365)
312 - 91 Townsgate Drive
Vaughan, Ontario
Welcome to 91 Townsgate Drive - A beautifully maintained 2-bedroom, 1-bath condo nestled in one of Vaughan's most desirable communities. ** Original Owner ** This bright and functional unit features a spacious, open-concept layout, large windows that offer an abundance of natural light, and a private balcony perfect for enjoying morning coffee or evening relaxation. The kitchen boasts ample cabinetry and counter space, while the generously sized bedrooms provide comfort and versatility ideal for small families, professionals, or downsizers. Enjoy the convenience of in-suite laundry, one underground parking space, and a well-managed building with fantastic amenities, including a fitness room, outdoor pool, tennis courts etc. Located just steps to TTC transit, parks, schools, shopping, and all the essentials. Minutes to York University, Promenade Mall, and major highways (407/400/7), making commuting a breeze. Don't miss this opportunity to own a fantastic condo in a vibrant and well-connected neighbourhood! (Floorplans in pictures) (id:60365)
Unit 2 - 1661 Mount Albert Road
East Gwillimbury, Ontario
This newly renovated 2-bedroom and 1-bathroom unit features an airy, open floor plan and modern design.Natural light floods the spacious living areas, seamlessly connecting the living room and kitchen with ample cabinetry. Enjoy the sturdy laminate flooring throughout the unit. Separate entrance basement leads you outside to a beautifully landscaped yard, perfect for outdoor entertaining. With two driveway parking spaces, convenience is at your doorstep. Located near top-rated schools, parks, shopping, and dining, this unit offers the perfect blend of style, comfort, and convenience. (id:60365)
207 Kensit Avenue
Newmarket, Ontario
Deep lot backing onto a ravine with a walk-out basement! Welcome to this quiet, family-friendly, and mature neighbourhood in Newmarket. Step into an open and airy foyer with a stunning circular staircase. The living room on your left features French doors that bring in natural light while offering privacy when needed. A second set of French doors between the living and dining rooms allows flexible use of the space. The large, open-concept kitchen overlooks the serene backyard and includes a spacious breakfast area that opens to the deck through sliding doors-ideal for effortless indoor-outdoor dining in the summer. The family room, with a fireplace and ravine views, provides a cozy and inviting gathering space. Upstairs, you'll find five generous bedrooms and three bathrooms, offering ample space for the whole family. The walk-out basement adds two additional bedrooms, a second kitchen, and a full bathroom-perfect for multi-generational living or rental income potential. Enjoy picturesque, year-round ravine views, all while being conveniently located near Yonge Street, public transit, grocery stores, and other amenities. (id:60365)
27 Fontaine Drive
Georgina, Ontario
Welcome to 27 Fontaine Drive, located at the start of a quiet cul-de-sac on an oversized 65' lot backing onto a greenbelt with views of Cook's Bay. This spacious 4+1 bedroom, 4-bathroom home offers 3,288 square feet of exceptional finished living space with over $250,000 in updates completed within the last five years. The main level features a bright, functional layout with a 2-storey dining area and a renovated kitchen (2021) while new windows and oversized sliding doors (2023) provide abundant natural light. The hardwood flooring was updated on all interior stairs and the entire second level in 2020. The upper level includes generous bedrooms, including a large primary suite with an updated ensuite (2021) and three fireplaces (gas, electric, and wood-burning) enhance the home's comfort. The lower level offers impressive versatility with a new theatre room (2022), games room with a gas fireplace (2023), and an in-law apartment completed in 2023, featuring a kitchenette for added convenience. Outside, the property provides exceptional recreation space, including a 16' x 32' saltwater pool with lighting and a new liner (2023), an 8' x 10' pool shed, a full-width deck, and a 7-person hot tub with its own deck. The deep backyard offers ample room for outdoor activities. A heated 3-car garage, insulated and upgraded with a gas furnace, smart thermostat (2023), and new garage doors (2022), provides extensive utility, supported by a new 200-amp main panel and 60-amp garage panel (2024). Additional updates include a Bosch heat pump (2023, owned) and the 8-car driveway adds substantial parking capacity. This is a rare opportunity to own a large, updated home with extensive indoor and outdoor space in a sought-after neighbourhood. Don't miss out! (id:60365)
3 Claridge Drive
Richmond Hill, Ontario
You don't Miss it! Unparalleled South Richvale Masterpiece! Offering over 7,400 square feet (5,451 square feet above ground and 1,986 square feet below ground finished) with Soaring High Ceils. 11' Ceiling Main Floor & 9' 2nd Floor, Custom Gourmet Kitchen and cabinetry, Floor heating under the basement rec, the main floor kitchen & all four bathrooms on the 2nd floor, Huge sun terrace, features four spacious bedrooms, each with its own ensuite bathroom and walk in closet. 2 Furnace and 2 Ac. 3 Car Garage, one of the garage is Tandem. Nestled in a tranquil, upscale neighbourhood, conveniently close to transportation, parks, and top schools. (id:60365)
107 Rumsey Road
Vaughan, Ontario
*Welcome To The Lovely Valleys Of Thornhill & The Most Sought After, & Appealing Neighbourhood *Absolutely Bright, Spacious and Fabulous Home, Great Layout, Design, Features and Finishes *Approx 3,500 Sqft Including Above Grade Finished Walkout Basement *Welcoming Grand Foyer W/Double Closet *Beautiful Study/Office With Very High Ceilings *Big, Beautiful Front Living, Dining Area W/Big Bright Windows, Coffered Ceiling & Pot Lights *Entertaining Will Be A Pleasure W/Spacious Family Room, Modern Kitchen & Walkout To The South Facing Sundeck Overlooking Amazing Heated Swim Spa With Swim Jets *Family Size Family Room W/Gas Fireplace & Pot Lights *Modern Kitchen With Centre Island, Double Sink, Caesarstone Countertops, Plenty of Counter Space, Cupboards, Pantry, Upgraded Viking Stainless Steel Fridge, Stove & Range Hood, Bosch Dishwasher, Walkout To Sundeck W/Awnings & Gas BBQ Hookup *Laundry Room Same Floor As Bedrooms With Washer, Dryer & Laundry Tub *Spacious Primary Bedroom Boasts 2 Walk In Closets, Beautiful Ensuite W/His & Her Vanities, Soaker Tub, Separate Shower & Water Closet *2nd Bedroom W/4 Pc Ensuite & Double Closet *3rd & 4th Bedrooms W/Jack & Jill 4 Pc Ensuite & Double Closets *Open Concept Recreation Room, Open Den(Open Concept Bedroom/Sleeping Alcove), 4 Pc Bath, Big Crawl Space For Extra Storage, Walkout To Heated Garage & Walkout To Backyard W/Swim Spa *Incredible Safety & Security Features Include Security Cameras, Security Window Armour Film, Metalex Security Screen Doors, Wrought Iron Belly Bar & Standby Generator Provides Backup Power During Outages *Wonderful Neighbourhood & Location W/Easy Access To Great Schools, Community Centre, Parks, Trails, Shopping Centre, Public Transportation & Highways (id:60365)
19043 Centre Street
East Gwillimbury, Ontario
Why rent when you can own? Affordable Detached Living in Mt. Albert! This charming 3-bedroom home offers incredible value for anyone looking to enter the Mt. Albert market. Recently refreshed with an updated kitchen and fresh paint, the home is bright, welcoming, and ready for a new loving family to make it their own. The layout includes a main-floor primary bedroom and two additional bedrooms upstairs, providing flexible space for every need. Set on a quiet, mature lot with a private backyard, you'll enjoy the comfort of a small-town community just steps from schools, parks, splash pad, community centre, and local shops. A rare opportunity to own a detached home under $600K in a growing, family-friendly neighbourhood-perfect for first-time buyers, downsizers, or investors. (id:60365)

