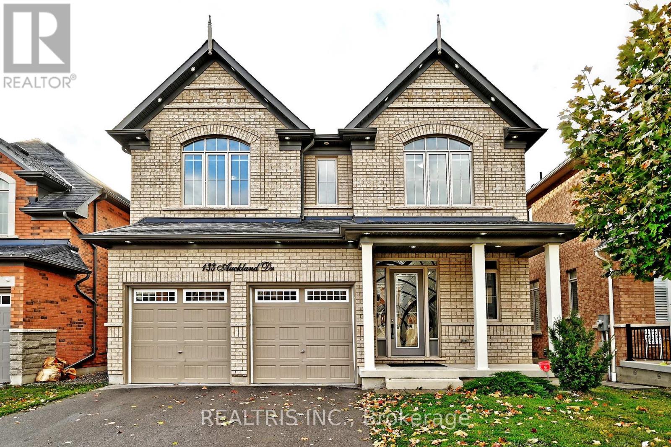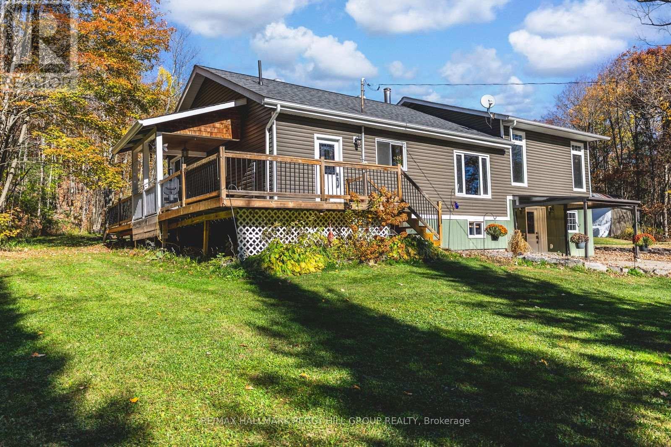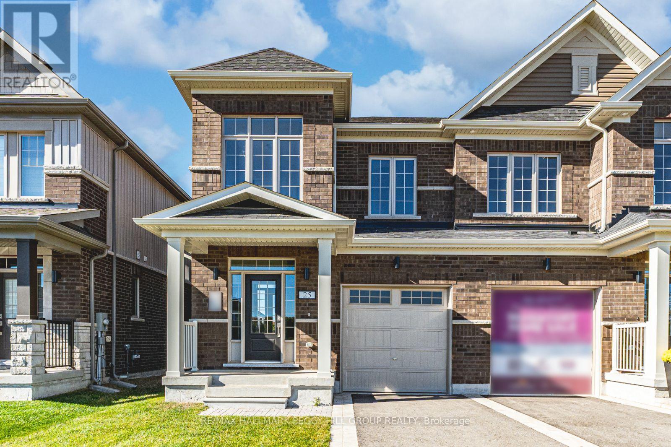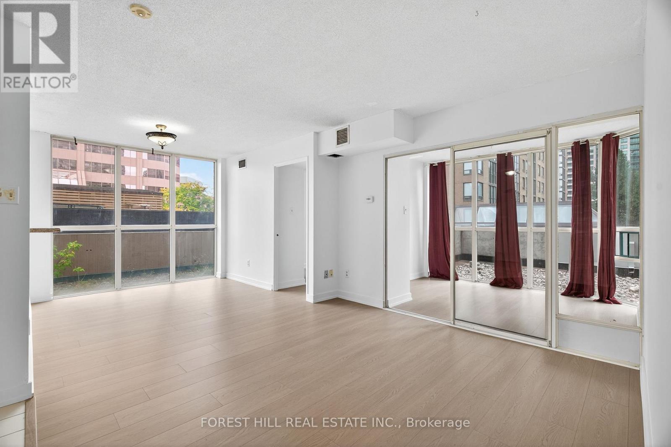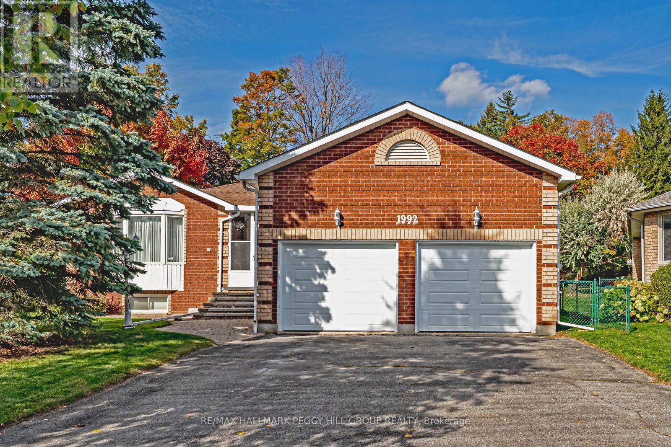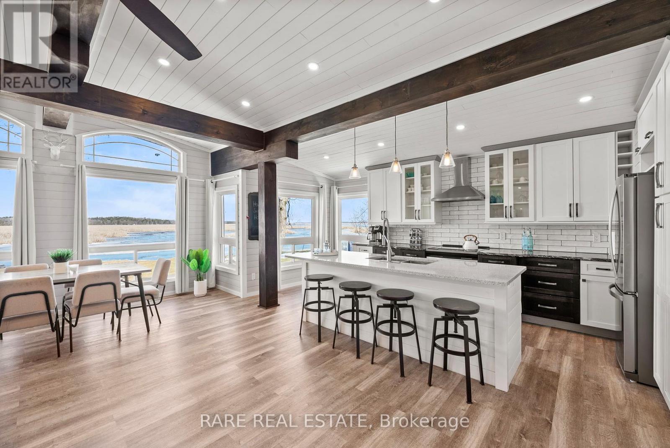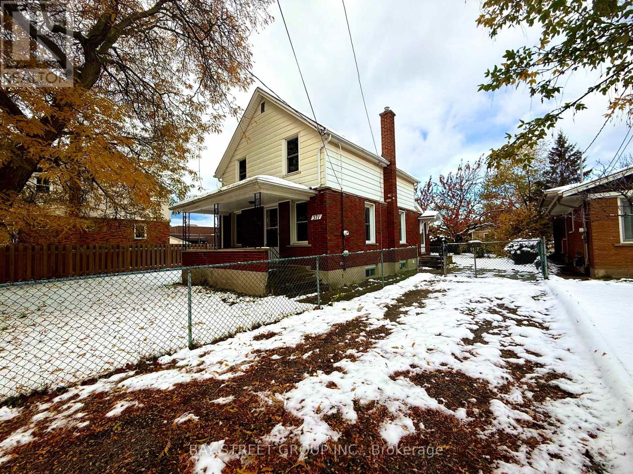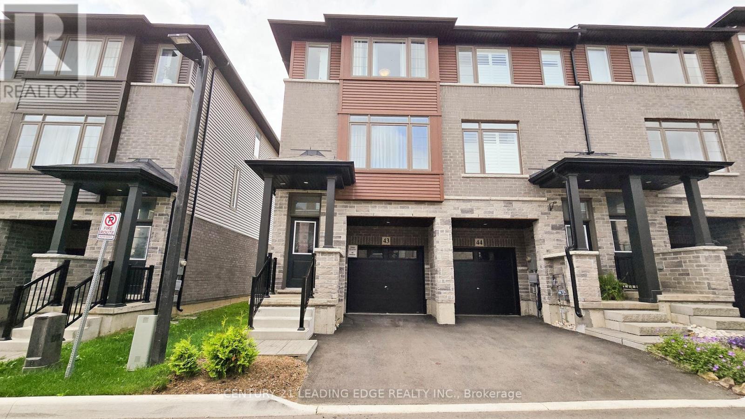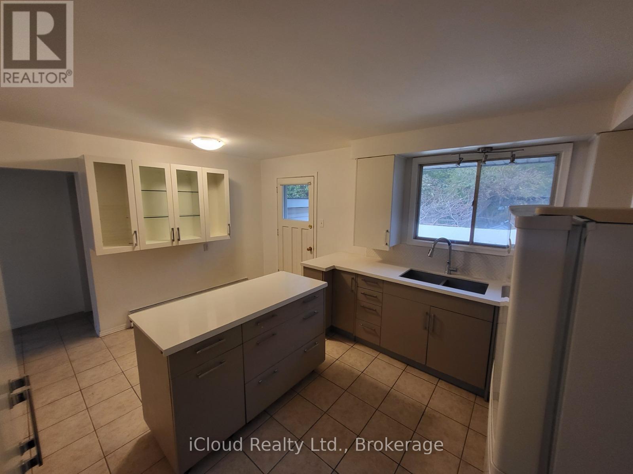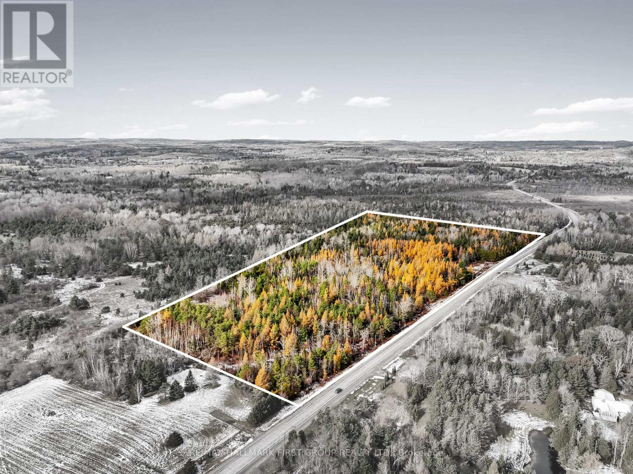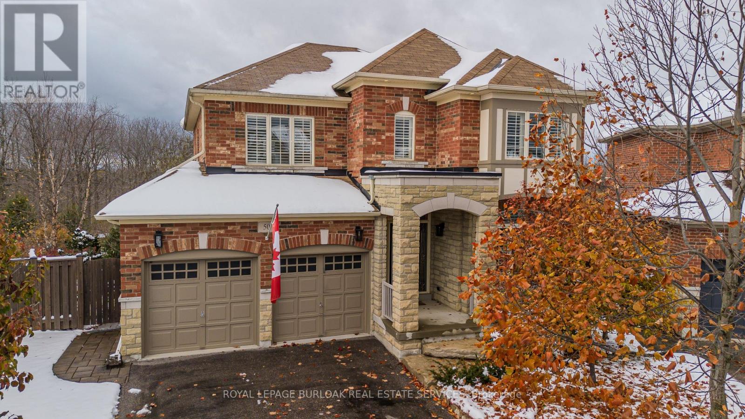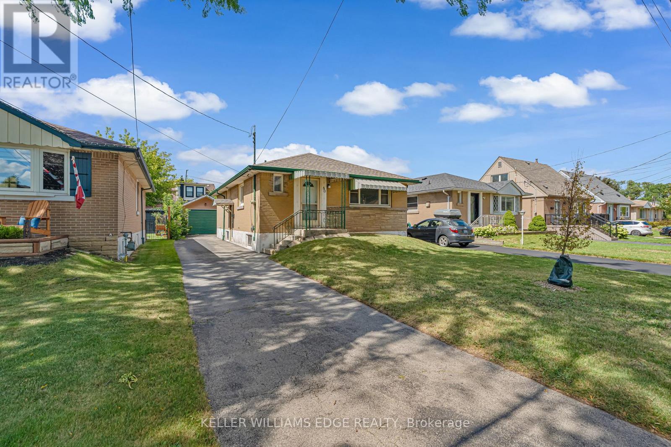133 Auckland Drive
Whitby, Ontario
Welcome To 133 Auckland Drive, An Exquisite Arista-Built Residence Offering Over 3000 Sq Ft Of Refined Living In The Prestigious Williamsburg Neighbourhood Of Whitby. Completed In December 2020, This Elegant 4-Year-New Home Showcases Exceptional Craftsmanship, Modern Design, And High-End Finishes Throughout. The Main Level Features Gleaming Engineered Hardwood Floors, A Dark-Stained Oak Staircase With Wrought Iron Accents, And Soaring 10-Foot Ceilings That Create A Bright, Spacious Ambiance. The Gourmet Kitchen Impresses With Extended Cabinetry, A Pantry For Storing Large Pots, Pans, And Dry Goods, Built-In Stainless Steel Appliances Including A French Door Refrigerator And Six-Burner Gas Stove For The Culinary Connoisseur, And A Generous Open-Concept Layout Featuring A Quartz Countertop Island Perfect For Family Gatherings. Enjoy An Airy Mid-Level Loft With Extra-Tall Windows Overlooking The Foyer And Living Area, Ideal For Family Entertainment And Relaxation. The Second Level Boasts 9-Foot Ceilings, While The Primary Suite Offers A 10-Foot Coffered Ceiling, A Lavish Spa-Like 5-Piece Ensuite Bath, And Two Walk-In Closets. Each Of The Four Bedrooms Has Direct Access To A Bathroom, With Two Designed As Full Primary Suites-Perfect For Multi-Generational Living. A Convenient Second-Floor Laundry Adds Everyday Ease. Set On A Premium Ravine Lot, The Home Boasts A Walkout Basement With Scenic Views And Endless Potential For An In-Law Suite Or Recreation Space. The Fully Fenced Yard Provides A Peaceful Outdoor Retreat For Family Time And Entertaining. Perfectly Positioned Near Highways 4 And 412 At The Whitby-Ajax Border, Enjoy An Upscale, Family-Friendly Community With Large Detached Homes, Beautifully Maintained Streets, Just A 26-Minute Commute To Markham And 50 Minutes to Toronto. This Property Truly Embodies Luxury, Comfort, And Location-The Perfect Place To Call Home. Don't Miss This Rare Opportunity To Own One Of Whitby's Finest Residences! (id:60365)
1450 Beiers Road
Gravenhurst, Ontario
FULLY REMODELLED MUSKOKA RETREAT ON 1.76 PRIVATE FORESTED ACRES WITH SOARING CATHEDRAL CEILINGS, A CUSTOM MUSKOKA SUNROOM, & A 30 X 30 FT SHOP WITH DOUBLE BAY DOORS! Tucked away on 1.76 acres of private, forested land, this extraordinary Muskoka retreat combines natural beauty with stunning upgrades and year-round comfort. Located just down the road from McLean Bay and Sopher's Landing Marina, and only 10 minutes to downtown Gravenhurst, you are surrounded by lakes, trails, golf, and natural splendour, yet close to every convenience. Designed for outdoor enjoyment, the home boasts a wrap-around deck, a luxurious newer hot tub with a pergola, a charming 3-season bunky for guests or creative use, and a newly built 30x30 ft shop with double bay doors, ideal for car enthusiasts, hobbyists, or seasonal storage. An oversized driveway provides ample space for vehicles, RVs, boats, and other recreational toys. Inside, the striking open-concept design flows seamlessly through the kitchen, dining and living areas beneath soaring cathedral ceilings, while oversized windows frame serene forest views and flood the home with natural light. The inviting living room features a cozy stone-detailed fireplace, rustic exposed beams, and sliding barn doors leading to a primary suite with a walk-in closet and a spa-like 3-piece ensuite with a deep soaker tub. A custom Muskoka sunroom extends from the primary suite for quiet mornings or evening relaxation. Two additional bedrooms and a 4-piece bath complete the main level, while the walkout basement with a dry bar and electric fireplace provides versatile in-law suite potential or a stylish entertainment space. Completely remodelled with a thoughtfully designed addition, this home is finished with artisanal details, including a hand-milled white ash staircase. A true Muskoka sanctuary, this property offers the privacy, craftsmanship, and lifestyle you've been dreaming of - ready to be enjoyed in every season! (id:60365)
25 Amsterdam Drive
Barrie, Ontario
MODERN DESIGN, SMART UPGRADES & AN UNBEATABLE LOCATION! Step into comfort, convenience, and modern design in this upgraded Dalton model home, offering 1,989 finished square feet in the sought-after Innishore neighbourhood. Located in a master-planned community with trails, bike paths, playgrounds, and a 12-acre sports park, this home is a 6-minute stroll to Hyde Park and moments from schools, shopping, commuter routes, and daily essentials. Spend weekends exploring the waterfront, relaxing at Centennial Beach, or heading to Friday Harbour Resort, with ski hills, golf courses, and year-round recreation all within 30 minutes. This home impresses from the start with a striking brick exterior, stylish front door with sidelights and transom windows, and a welcoming covered porch. Inside, the foyer flows to an open-concept main level featuring a gas fireplace, smooth ceilings, recessed pot lights, and a back-deck walkout. The kitchen shines with quartz counters, a breakfast bar for five, a chimney-style range hood, a tiled backsplash, and an undermount sink. Upstairs, the primary suite boasts a walk-in closet and a sleek 4-piece ensuite with dual sinks, a frameless glass shower, quartz counters, and a built-in niche. The upgraded 4-piece main bath is thoughtfully designed for busy households with a separate vanity and water closet, while the smart laundry system brings everyday convenience right where you need it. The unfinished basement is bursting with potential, with enlarged windows for natural light, a bathroom rough-in, and endless opportunities to create your ideal lower level. Packed with thousands in premium builder upgrades, this #HomeToStay features wood composite and tile flooring throughout, a stylish trim and stair package, central A/C, HRV, a bypass humidifier, central vac rough-in, and a 7-year Tarion warranty for lasting peace of mind. Sophisticated and designed for modern living, this is your chance to own a home that truly has it all! (id:60365)
210 - 285 Enfield Place N
Mississauga, Ontario
Bright, Spacious Living in the Heart of Mississauga. Welcome to a sun-drenched 2+1 bed, 2 bath corner unit in the vibrant City Centre where everything you need is just steps away. Recently updated with new flooring, modern vanities, and fresh paint throughout, this home offers a stylish and move-in-ready feel. Whether you're sipping morning coffee in the solarium, hosting in the open-concept living/dining area, or prepping meals in the full-sized kitchen, the layout is designed for both comfort and flexibility. Enjoy ensuite laundry, underground parking, and all-inclusive maintenance fees covering heat, hydro, water, cable, and A/C. The building offers top-tier amenities including 24-hour security, indoor pool, gym, tennis court, and more. Walk to Square One, Celebration Square, Kariya Park, top schools, restaurants, and transit (GO + MiWay). With easy access to the 403, 401, QEW, and just minutes to Trillium Hospital, this location blends convenience, lifestyle, and future growth-perfect for first-time buyers, downsizers, or investors. (id:60365)
1992 Annecca Street
Innisfil, Ontario
SPACIOUS INNISFIL GEM WITH A WORKSHOP, SUNROOM, & STUNNING BACKYARD ESCAPE, JUST MINUTES FROM LAKE SIMCOE! Nestled on a premium lot just moments from the heart of Innisfil, this inviting home delivers a lifestyle that's equal parts peaceful and connected - steps to the library, schools, parks, and the vibrant shops and dining along Innisfil Beach Road, and only five minutes from the sparkling shores of Lake Simcoe. From the moment you arrive, lush trees, a well-lit interlock patio, and a welcoming enclosed front porch set the tone. The double garage impresses with 9 ft wide doors, soaring ceilings with loft potential, and natural light pouring in through side windows, while the spacious driveway and insulated 14 x 16 ft workshop with a wood stove create the ultimate setup for weekend projects and recreational toys. The private backyard is a quiet escape, with colourful flower beds, a generous lawn, and an expansive deck, ideal for dining, relaxing, and family BBQs. Inside, the home radiates warmth and charm, with oak hardwood and ceramic floors, decorative stucco ceilings, classic French doors, and oak railings. The bright living and dining area offers a bay window view to the front yard, flowing into a family room and kitchen with solid oak cabinetry and a breakfast nook. Walkout to an insulated pine sunroom with a fireplace or heater hookup and access to the backyard and deck, perfect for year-round lounging. Three spacious bedrooms include a sunny primary suite with a walk-in closet and an ensuite featuring a relaxing Jacuzzi tub, while the main 4-piece bath adds everyday comfort. The basement offers even more space to unwind with a large rec room, gas fireplace, bar, powder room, and office nook, finished with above-grade windows and warm pine panelling. With thoughtful extras like an electronic air filter, and an intercom system, this #HomeToStay offers comfort, convenience, and character in an unforgettable package! (id:60365)
168 Charlore Park Drive
Kawartha Lakes, Ontario
Escape to the tranquility of Pigeon Lake with this stunning four-season 2 bedroom waterfront home! The perfect retreat for anyone seeking comfort, charm, and serenity. This property offers everything you need to relax and enjoy lakeside living at its finest. Step inside to an open-concept living, dining, and kitchen area where a wall of windows frames breathtaking water views and spectacular sunsets. High ceilings with wooden beams and imported Chilean shiplap add warmth and character, while a natural gas fireplace provides cozy comfort year-round. The custom kitchen features soft-close cabinetry, granite and quartz countertops, and stainless-steel appliances, ideal for everyday living or entertaining. The home includes a finished loft for extra sleeping or storage space, a large detached garage, and a charming lakeside bunkie perfect for guests or a home office. With thoughtful updates throughout, including 200-amp service, full-size stackable laundry, updated plumbing and electrical (2018), and a durable metal roof (2018) - this home offers worry-free living. Stay connected with high-speed internet while enjoying the peace of the outdoors. Relax on 100 feet of natural, soft shoreline with a dock perfect for boating, swimming, or fishing. End your evenings by the firepit, watching the sun set over the lake. (id:60365)
371 Carlton Street
St. Catharines, Ontario
Welcome to your serene retreat! This fully renovated, open-concept home is ideal for downsizers, retirees, or young families seeking comfort and convenience in a highly sought-after neighborhood. The main floor features an inviting, bright living space with large windows flooding the area with natural light. The eat-in kitchen offers ample cabinet space. A versatile room on the main level can serve as a home office or potential fourth bedroom, complemented by a convenient 3-piece bathroom. Upstairs, you'll find three comfortable bedrooms perfect for family living. The unfinished basement provides excellent storage or offers a blank canvas for future development potential. Step outside to enjoy the spacious, park-like lot-a true sanctuary. Located with easy access to shopping, major roads, parks, and green spaces. This property perfectly blends tranquility and accessibility. A unique investment opportunity: Option to purchase this property together with 369 Carlton and 373 Carlton. (id:60365)
43 - 5000 Connor Drive
Lincoln, Ontario
Welcome to this stunning 3-story end-unit townhouse built by Losani Homes! With 3 bedrooms and 3 bathrooms, this home is perfect for families or professionals looking for spacious and modern living. The kitchen boasts beautiful granite countertops, perfect for cooking and entertaining guests. Hardwood floors give a warm and inviting feeling throughout the home. Large windows bring in natural light, providing a bright and airy atmosphere. Don't miss out on this incredible opportunity to own a beautiful townhouse in a desirable location! QEW. 30 mins to the US border and 45 minutes to the GTA. (id:60365)
536 Glen Forrest Boulevard
Waterloo, Ontario
4-Bedroom main floor(only) unit in the well established Lakeshore Village community. Its central location in Waterloo make it a popular choice for convenient commuting and quick access to the expressway. For grades JK-6; N.A. MacEachern, Winston Churchill, and Cedarbrae are available. Sir. Edgar Bauer is available for students in JK-8. This unit is Just a short distance from the Universities, Uptown Waterloo, Conestoga Mall. The unit features a generous kitchen with a large island and plenty of counter and cupboard space. Large bathroom includes large vanity with double sinks. The unit also boasts spacious and bright bedrooms. Tenant will pay 70% of all utilities. (id:60365)
0 County 25 Road
Cramahe, Ontario
Discover the perfect canvas for your future home on this exceptional 35+ acre building lot in the heart of Cramahe Township. Tucked within a mature forest, this expansive property offers unmatched privacy and the freedom to design a retreat that truly suits your lifestyle. A rare opportunity for those seeking space, tranquillity, and connection to nature, while still enjoying the convenience of nearby amenities. With direct access to Highway 401, commuting is effortless and essential services are only minutes away. Whether you envision a secluded estate, hobby farm, or a peaceful weekend escape, this remarkable parcel provides endless possibilities. Seize the opportunity to create something extraordinary. (id:60365)
50 Attridge Crescent
Hamilton, Ontario
Discover the perfect blend of comfort, community, and convenience in this beautifully upgraded family home nestled in one of Waterdown's most sought-after neighbourhoods. Built by Starlane Homes and set on a picturesque lot backing onto green space and a pond, this property offers the privacy of no rear neighbours alongside a family-focused lifestyle. From the moment you arrive, the curb appeal stands out-mature trees including Japanese maple, blue spruce, birch, and redbud, professional landscaping, a double garage with inside entry, and a driveway for four cars. Inside, thoughtful details such as crown moulding, California shutters, designer lighting, and 9ft ceilings elevate every space. The main floor features a charming dining room with hardwood, a tray ceiling, and a stained-glass accent window. The spacious eat-in kitchen offers porcelain tile floor, island, custom cabinetry, SS appliances, and an upgraded patio door leading to a wooden deck overlooking the backyard oasis. The adjoining family room-complete with a gas fireplace and brick feature wall-is the perfect place to unwind. A 2pc powder room completes this level. Upstairs, the expansive primary suite offers a walk-in closet and a beautifully upgraded 4pc ensuite with a soaker tub, oversized vanity, porcelain tile, subway tile, and a glass walk-in shower. Three additional well-sized bedrooms, including one with a cozy window seat, share a family-friendly 4pc bath with a separate toilet room, ideal for busy mornings. The fully finished lower level adds incredible versatility with high ceilings, multiple above-grade windows, a walkout, a bright rec room, a full in-law suite with second kitchen, a bedroom, a 3pc bath, and a separate entrance-perfect for extended family or multi-generational living. The backyard completes the lifestyle, offering full privacy, professional landscaping, an interlock patio, armour-stone detailing, and an in-ground saltwater pool-your own private retreat for family fun. (id:60365)
80 East 41st Street
Hamilton, Ontario
Welcome to 80 East 41st Street - a charming 3-bedroom, 1.5-bath bungalow in a fantastic family-friendly neighbourhood on the Hamilton Mountain. Enjoy full use of the entire home, including the finished basement, detached garage, and private driveway parking for up to 3 vehicles - no shared spaces. Bright living areas, spacious bedrooms, and a private backyard ideal for relaxing or entertaining. Close to parks, schools, transit, and all amenities. $2,800/month + utilities. Excellent neighbours and a quiet, well-kept street. Ideal for tenants who will care for the home as their own. (id:60365)

