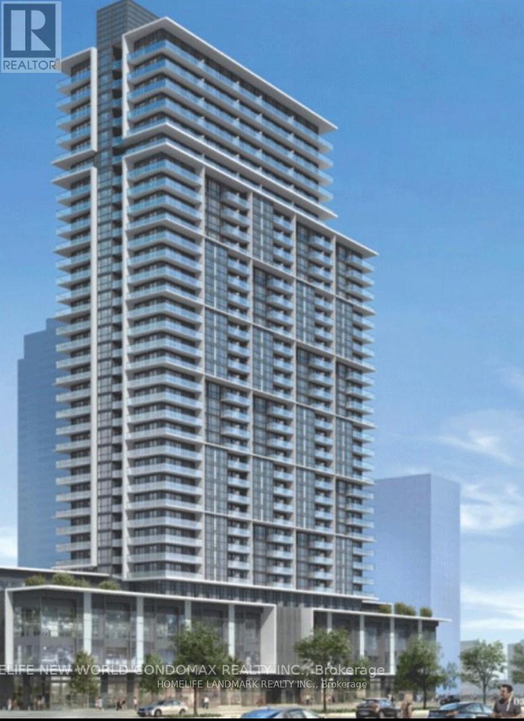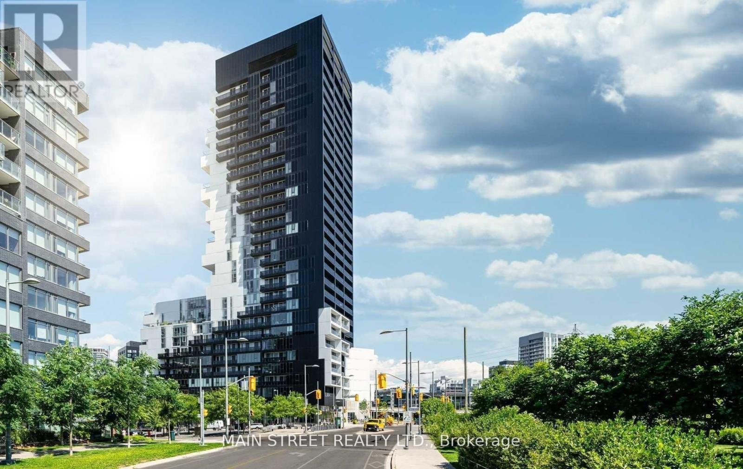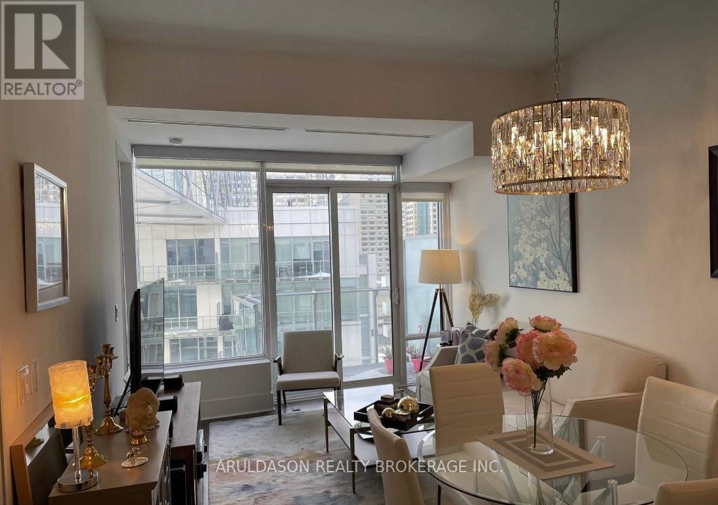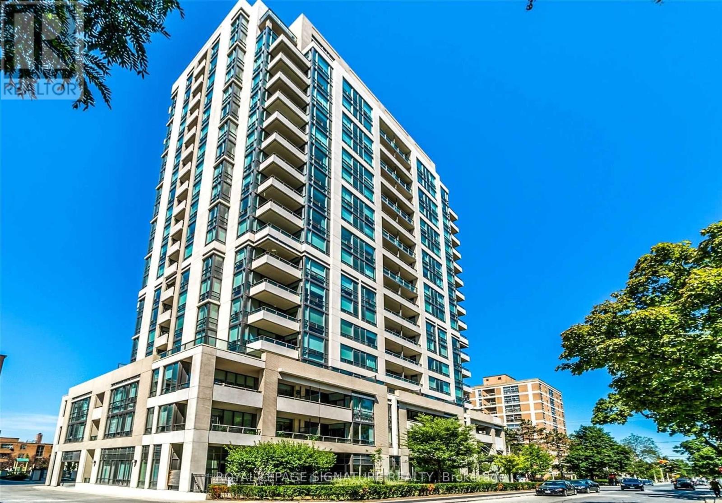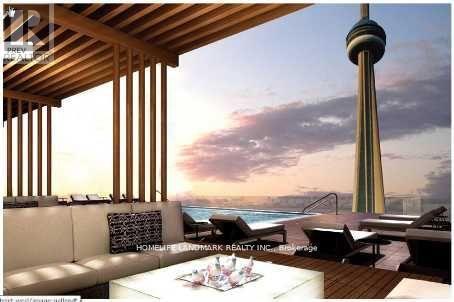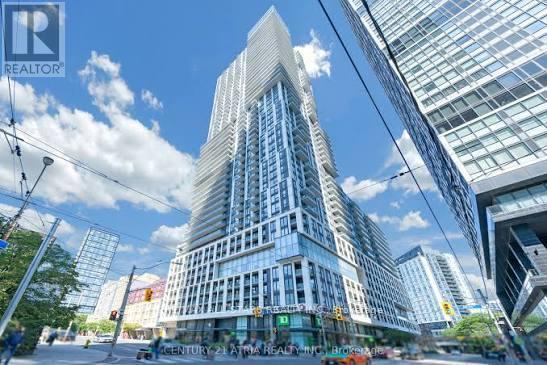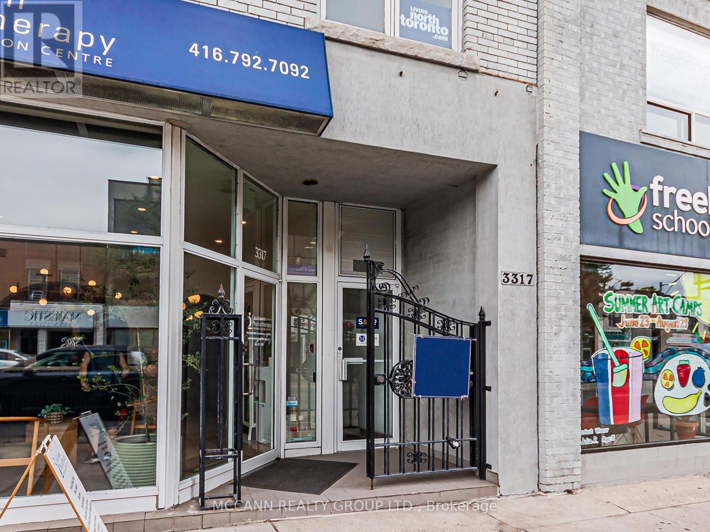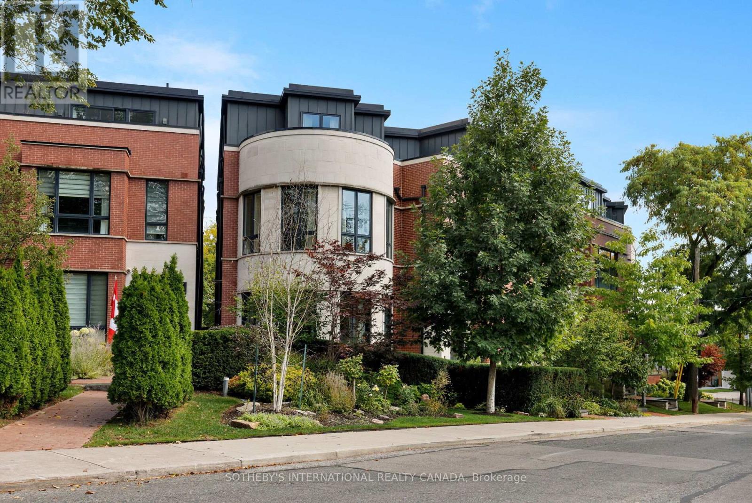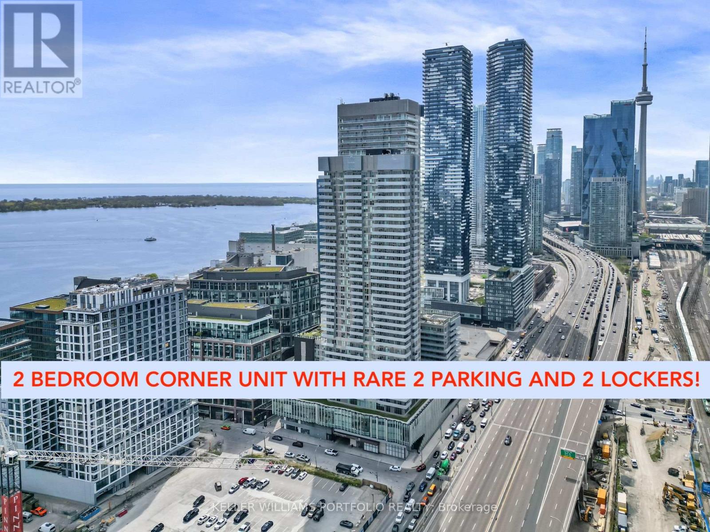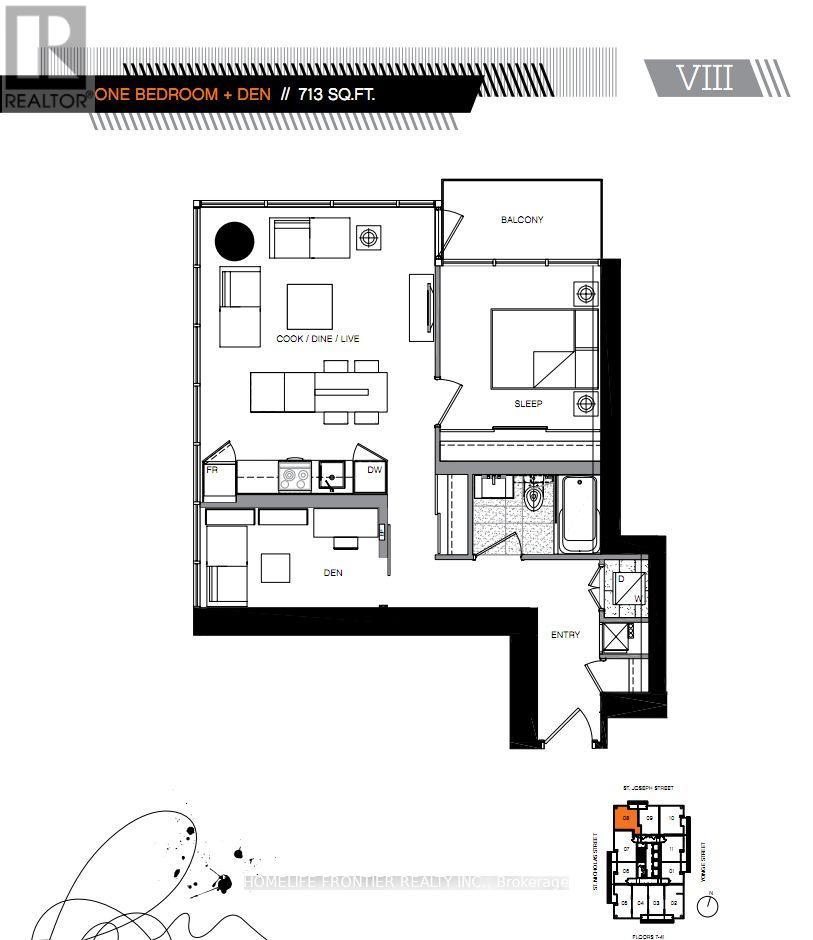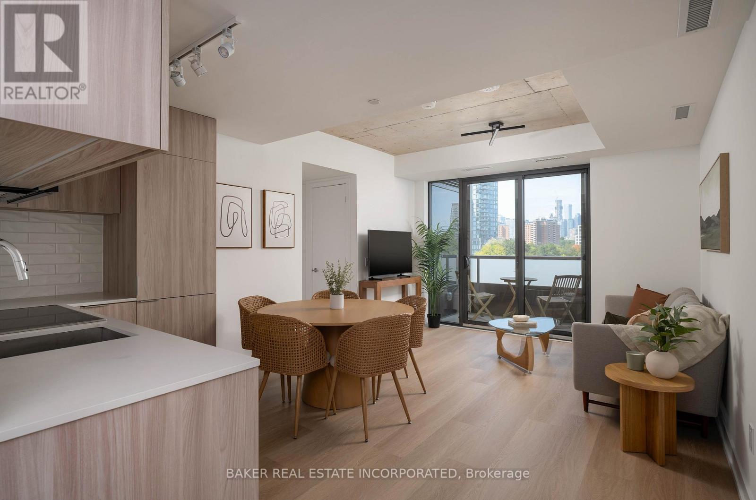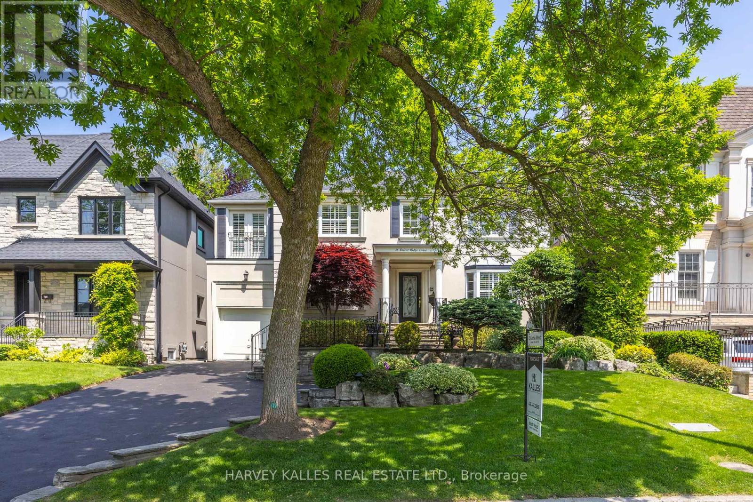905 - 4955 Yonge Street
Toronto, Ontario
New Pearl Place 2+1 Unit, Modern kitchen, Quartz Countertop, SS Appliance, Soft-Close Cabinets , 9' Ceilings, Fitness Center, Party Rooms, Out Door BBQ Area, Swimming Pool , Close to Subway Station ,North York Center, Library, Loblaws, Longo's , Restaurants....... Require 24 Hours Notice in Advance For showing. (id:60365)
904 - 170 Bayview Avenue
Toronto, Ontario
Toronto's Hottest Don West Expansion Area In River City 3. Trendy 9Ft Skim Coat Concrete Ceilings With Engineered Hwd Floors Thru Out,Open Modern Kitchen. Steps To 23 Acres Corktown Common Park & Trails, Walk To Distillery/Leslieville/Beach Area/Lake, Ttc At Door Steps,5 Min Streetcar Ride 2 Yonge St & 10 Min To Fin Distt/Queen W Shops, Easy Access To Highway. (id:60365)
1125 - 29 Queens Quay E
Toronto, Ontario
Exquisite 1 Bed Plus Den With 2 Bath Suite With Breathtaking Waterfront Views, Parking & Locker. Ultra-Spacious Floorplan With 10Ft Ceil, Filled With Natural Light Thru Floor-To-Ceil Windows And Lake Views. Hardwood Floors Throughout, Modern Kitchen With Subzero Fridge And Gas Stove (id:60365)
403 - 88 Broadway Avenue
Toronto, Ontario
With Two Bedrooms And A Large Den, You Can Have Any Configuration You Need - Both Work From Home? You Each Have Your Own Office. Need A Spot For Your Peloton Or Some Yoga Space? Done. Maybe A Kids Playroom That Isn't Also Their Bedroom Or The Living Room? Got You Covered. There's 856 Square Feet Of Truly Functional Space So You Can Have It All. With A West View, Including From Both Bedrooms, You'll Have Plenty Of Afternoon Sunlight That Will Make The 9 Foot Ceilings Feel Even Taller And Make The Living Space Nice And Bright. The Split Plan Layout Means That You'll Have Plenty Of Privacy, And The Large Master Bedroom Comes With Its Own Four-Piece Ensuite Bathroom. There's Also Plenty Of Storage Here, Including A Generous Front-Hall Closet, A Double Closet In The Second Bedroom, A Walk-In Closet In The Primary, And A Storage Locker. All Of That And You'd Be Walking Distance To The Subway, Great Restaurants Like Grazie Or La Vecchia, Shoppers Drug Mart, Loblaws, And More. Welcome Home! (id:60365)
1813 - 300 Front Street W
Toronto, Ontario
Spacious, Luxury Condo In A Very Upscale And Secure Building Right Across From Cn Tower. The Unit Is In A Luxurious Boutique-Style Condominium With All The Amenities. Beautifully Decorated With A Separate Master Bedroom And An Open Concept Dining/Living And Kitchen. Pack Your Bags And Move Into This Unit Fully Furnished/Parking, Conveniently Located At Front & John St, Steps Away From The Cn Tower, Rogers Centre, Union Station, Tiff And Toronto Waterfront (id:60365)
3501 - 251 Jarvis Street
Toronto, Ontario
Bright And Stylish 1 Bedroom, 1 Bathroom Suite at Dundas Square Gardens @ Dundas/Jarvis. This unit features An Open-Concept Layout With Sleek Finishes, Floor-To-Ceiling Windows, And A Private Balcony Offering Plenty Of Natural Light. Laminate Floor, Backsplash and impressive 9-foot ceilings. Steps To Yonge & Dundas Square, Eaton Centre and Ryerson U. Gorgeous unobstructed City View. Building offers 5 Outdoor Terraces With 16,000 Sf Outdoor Entertainment Space, Outdoor Pool, 24/7 Concierge. Private Sky Lobby On 5th Fl W/Sky Lounge & Bar Overlooking Downtown Toronto. Huge Fitness Centre and Rooftop Terrace. (id:60365)
5 - 3317 Yonge Street
Toronto, Ontario
This Unit offers tremendous exposure in a high-end and desirable location of Mid-Town Yonge Street. This boutique commercial space is 980 square feet in total. Occupancy can be immediate! Elevate your business with this modern retail space in the heart of the vibrant Yonge-Bedford Park corridor. Featuring a clean design, this unit offers the perfect blend of style and functionality. Positioned on bustling Yonge Street, it guarantees visibility, heavy foot traffic, and easy access to public transit. Ideal for a Professional office, medical office, beauty related services, wellness studios, boutique store, and much more... The space is surrounded by affluent neighborhoods and thriving businesses. Don't miss this opportunity in one of Toronto's most dynamic commercial hubs. Unit comes with complete kitchen and private bathroom. Unit has an additional feature of a outdoor deck to allow indoor/outdoor feel. (id:60365)
7 Thurloe Avenue
Toronto, Ontario
Refined elegance in approx. 3700 s.f. of finished living space with a private elevator and 2 car secure underground parking at your back door. Welcome to 7 Thurloe Avenue built by Shram Homes(Bespoke Builder) renowned architect Richard Wengle and interior designer Robin Nadel, to create a rare luxury development of 6 semi-detached homes sharing an underground garage, professionally landscaped irrigated gardens and snow removal! 10' ceilings, wide-plank oak engineered flooring, contemporary glass staircase with LED lights, custom built-in shelving and drawers thru-out. Architecturally distinctive Rotunda front rooms, bright and grand in scale, provide options for front dining or living room (with dry bar) and second primary or family room. Glam kitchen, 10' dining island seats four, two 9' chrome glass display armoires, custom walnut/white/stainless steel cabinetry, marble backsplash, top-tier Miele/Bosch appliances,5 burner gas cooktop, striking hood fan, 4 adjacent storage closets. Living room gas fireplace, wall of windows, W/O to lush terrace, gas BBQ hook up. Heated ensuite floors, tons of fully-fitted closet space, 2nd floor laundry room. Serene and sophisticated full floor primary bedroom, celebrity calibre dressing room, spa ensuite with ceiling mounted plumbing over soaker tub, dual shower heads, and W/C closet, balcony. Lower level offers 4th bedroom, gym, family options, fully-fitted mud/sports room with heated floor, direct access to 2 car parking with 240W EV Outlet. Elevator to all floors. Enjoy the freedom of condo lock-and-leave lifestyle on a beautiful midtown street walking distance to Yonge, TTC, Mt.Pleasant, Bayview shops and restaurants, great schools, tennis courts, June Rowlands Park weekend Farmers Market. Prime Location. Design Perfection. Monthly Fee $730.50 includes: front yard care, snow shovelling, garage door maintenance, common area fire alarm monitoring, area lighting. (id:60365)
2810 - 20 Richardson Street
Toronto, Ontario
Rare Corner Suite with 2 Parking & 2 Lockers! Welcome to Suite 2810 at 20 Richardson Street a sun-drenched, fully upgraded 2-bedroom corner unit in one of downtown Torontos most exciting new neighbourhoods: the East Bayfront. Just steps from Sugar Beach, the waterfront Promenade, and miles of running and biking trails, this sleek urban retreat offers a calmer lakeside lifestyle with unbeatable proximity to the Financial District, Distillery District, George Brown College, and the St. Lawrence Market. Loblaws is right next door, and the Gardiners Jarvis exit is moments away for stress-free driving. This is urban convenience without compromise and its only getting better with the massive, 200-hectare Don Valley Port Lands revitalization now underway. Inside, you'll find beautifully upgraded living space with real hardwood floors, upgraded solid-core sound-reducing doors, modern lighting, Miele appliances, and custom roller blinds. The well-designed split-bedroom layout maximizes privacy, while floor-to-ceiling windows bathe the living space in natural light and open onto a nearly 300 sq ft wraparound balcony with panoramic views of the lake, city skyline, and future Don River Parklands. Bathrooms are finished with sleek tiling and built-in soap niches. LED lighting & smooth ceilings throughout add contemporary elegance. Two side-by-side parking spaces on P2 near the elevators and two side-by-side lockers (just steps away from the parking spaces) make this offering truly rare especially in downtown Toronto. Residents also enjoy access to the exclusive Spotlight Club, offering 5-star amenities: a fully equipped gym, tennis/basketball court, rooftop deck with BBQs, party room, theatre, community garden plots, craft studio, and more. Stylish, smart, and exceptionally located this is a standout suite in one of Torontos most vibrant new communities. 2nd parking + 2nd locker currently rented out ($250+$70/mo $320 total), assumable/cancellable on closing. (id:60365)
2708 - 5 St Joseph Street
Toronto, Ontario
Welcome to this bright and functional 713 sq.ft. 1-bedroom + den suite in the heart of downtown Toronto. Featuring laminate flooring throughout, a modern open-concept layout, and a includes sliding doors and a large window, making it ideal as a home office or second bedroom. Enjoy floor-to-ceiling windows, a generous primary bedroom, and all the comforts of contemporary city living. Located just steps from Wellesley Subway Station, top-rated restaurants, shops, and universities. Situated in the highly sought-after "Five Condos", residents enjoy premium amenities including a fitness centre, party room, 24-hour concierge, and more. (id:60365)
527 - 28 Eastern Avenue
Toronto, Ontario
Introducing 28 Eastern, a contemporary 12-storey boutique residence in the heart of Corktown - a vibrant, walkable neighbourhood with everything at your doorstep. This thoughtfully designed 3-bedroom, 2-bathroom soft loft combines modern style, natural light, and practical living space, making it an ideal choice for families. The unit offers a spacious open-concept layout with vinyl flooring throughout, creating a clean and cohesive feel. Floor-to-ceiling, northwest-facing windows bathe the home in natural light while framing stunning city views. Both bathrooms are elegantly upgraded, featuring designer accent walls and sleek finishes that add a refined touch. Perfectly located, this home boasts a Walk Score of 95 and Transit and Bike Scores of 100, putting the best of Toronto within easy reach. You're minutes from the St. Lawrence Market, Distillery District, Canary District, the Waterfront, George Brown College, and an array of dining, shopping, and cultural destinations. For commuters, access to the Gardiner Expressway, DVP, TTC, and the future Corktown Subway Station ensures seamless travel throughout the city. As a resident, you'll also enjoy an impressive range of amenities, including a 24-hour concierge, fitness studio, rooftop terrace, private work pods, courtyard, sculpture garden, billiards room, bike storage and repair station, and onsite car share. Move-in ready and designed for urban families, this is your opportunity to experience the very best of modern city living. Parking and Locker are available for purchase. (id:60365)
26 Forest Ridge Drive
Toronto, Ontario
Welcome to 26 Forest Ridge Drive, a cherished family home located on one of Forest Hill Norths most desirable and tightly held streets. Set on a 50 x 121 ft lot, this 5-bedroom, 5-bathroom residence has been lovingly cared for by the same family for over 25 years and now its ready for the next chapter. Expanded through a thoughtful three-story addition in 1999, this home offers incredible space and flexibility across the basement, main, and second levels. Designed with family in mind, it features a warm and functional layout with a sunlit kitchen, spacious living and dining areas, and five generously sized bedrooms all located on the upper level.The primary bedroom is a true retreat-exceptionally spacious and filled with natural light, it features a private balcony overlooking the backyard and pool, offering a serene space to unwind. A standout feature is the expansive, fully customized walk-in closet large enough to function as a dressing room with thoughtfully designed storage and organization. The five-piece ensuite bath includes a soaking tub, separate shower, and double vanity, providing comfort and convenience in a refined setting.The second floor also offers two additional bathrooms to comfortably accommodate the rest of the household. The backyard is where memories are made complete with a beautiful inground pool and a large patio, perfect for summer barbecues, birthday parties, or quiet evenings by the water. While the home reflects the character of its time, it presents a rare opportunity to update and reimagine the space to suit your familys modern lifestyle-all in a coveted neighborhood known for its top-ranked schools and family-friendly atmosphere. A home filled with love, laughter, and potential 26 Forest Ridge Drive is ready to welcome its next generation. (id:60365)

