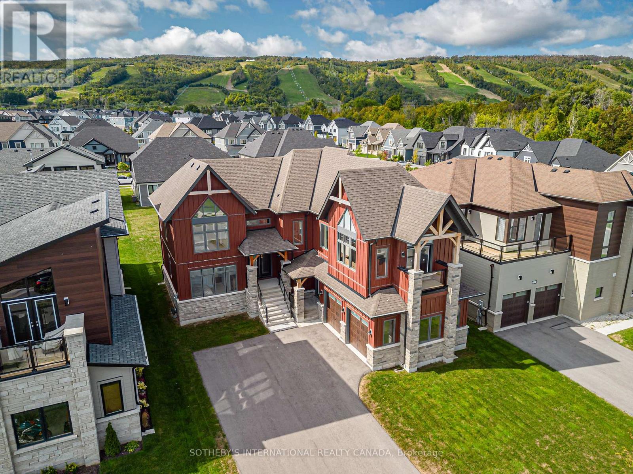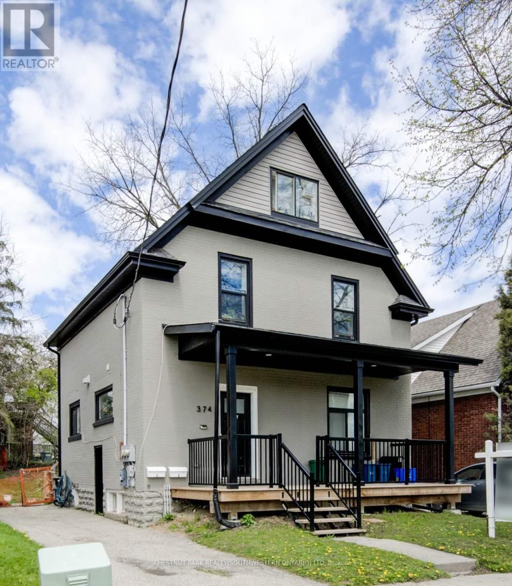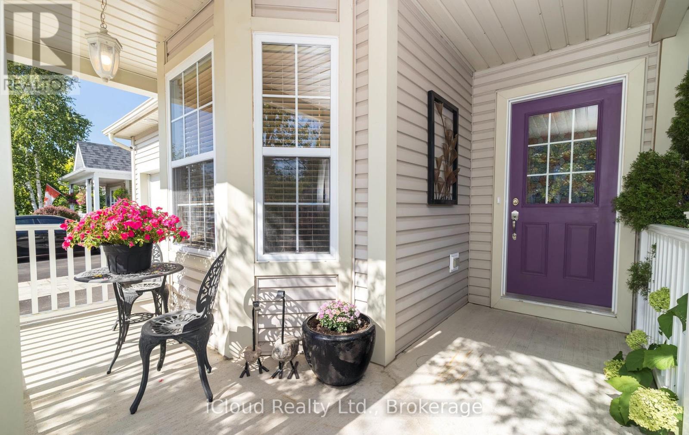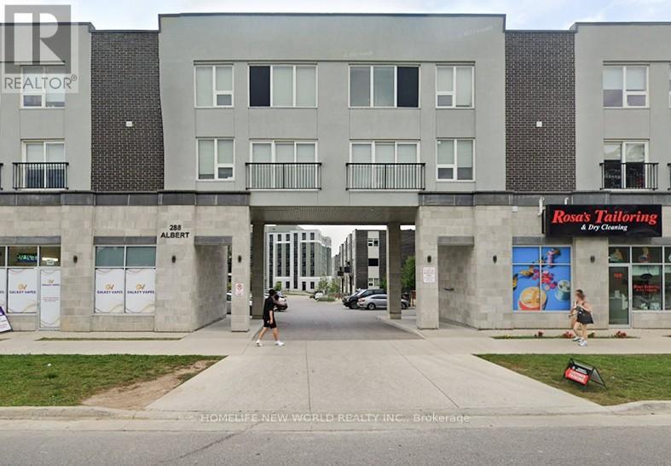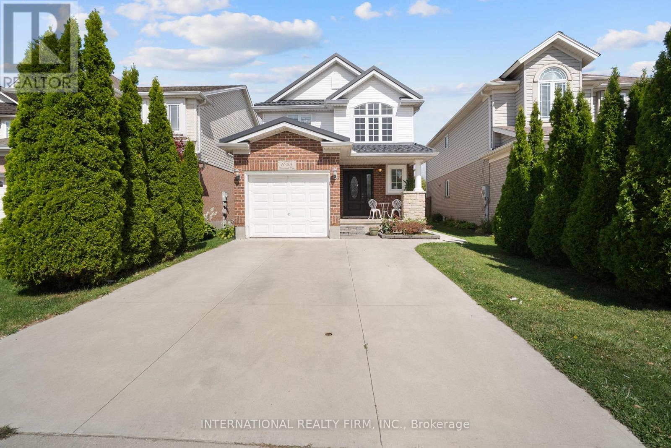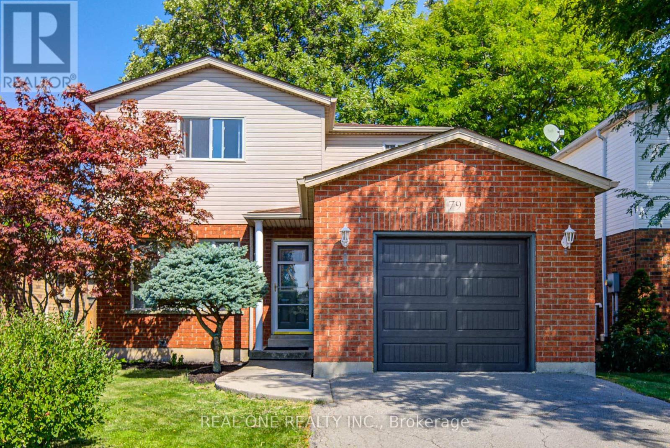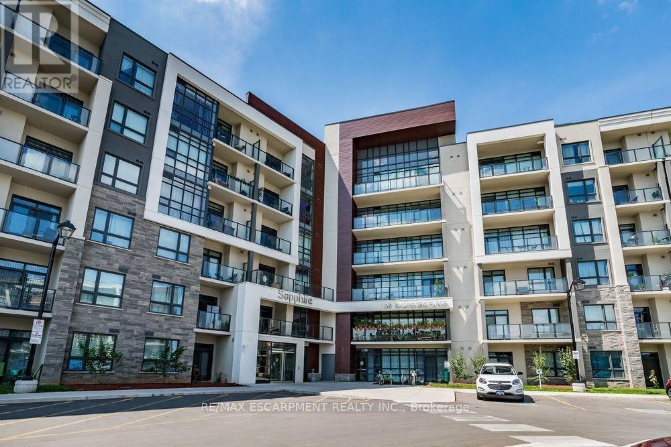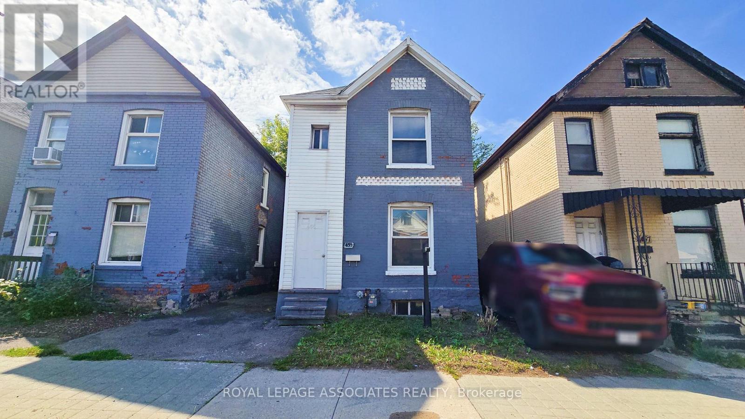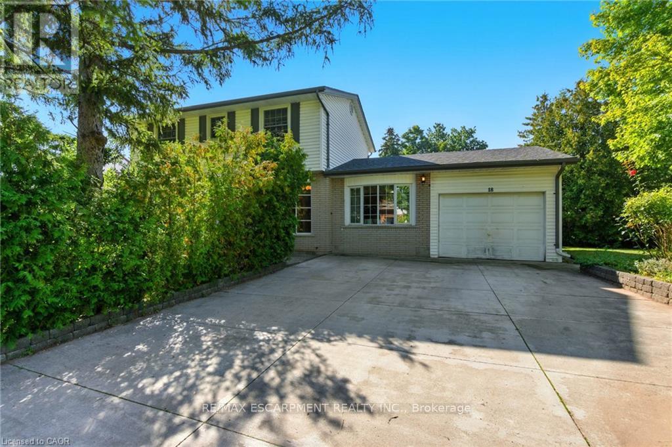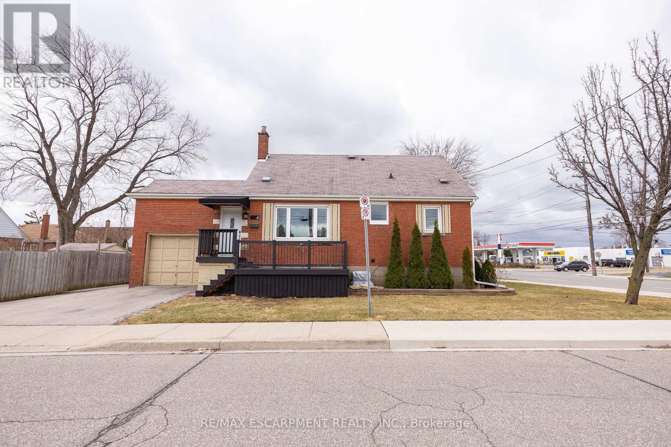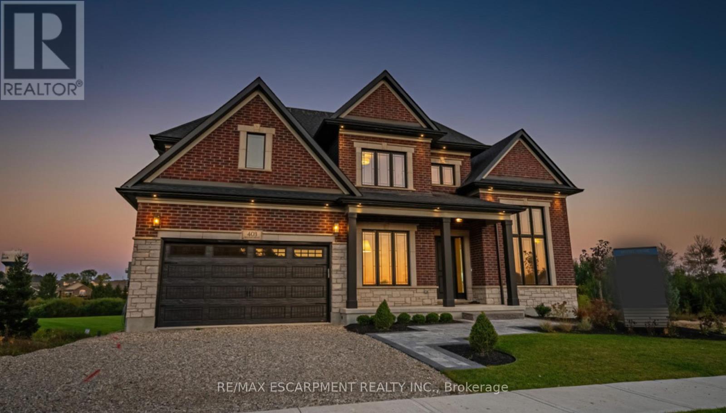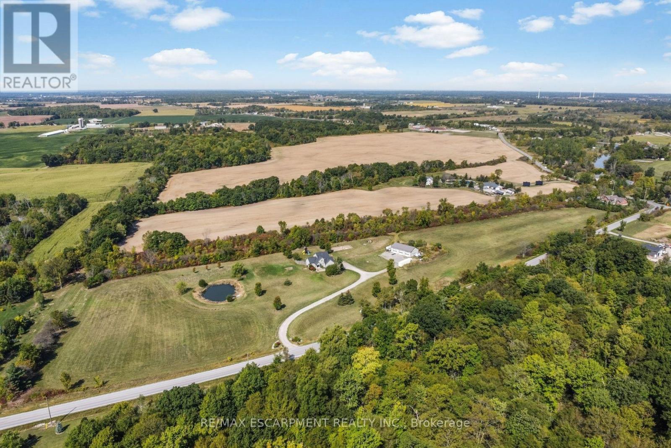103 Stoneleigh Drive
Blue Mountains, Ontario
Nestled in the heart of Ontarios most coveted playground, this spectacular seven-bedroom home invites you to live every season to its fullest. Just steps from the Village at Blue, Monterra Golf Club, and the ski hills, adventure is always at your doorstep.When summer arrives, the shimmering waters of Georgian Bay are perfect for sailing, paddling, kayaking, or simply plunging into the crystal-clear waves.Inside, soaring ceilings in the great room frame breathtaking mountain views, while a dramatic two-sided fireplace glows between the dining room and lounge, bringing everyone together in warmth and style. A chefs kitchen flows seamlessly into sunlit living spaces, ideal for festive gatherings or quiet mornings with coffee in hand.Seven beautifully appointed bedrooms and five luxurious bathrooms offer comfort for family and guests alike. After an exhilarating day on the slopes or trails, retreat downstairs to the cozy recreation room perfect for movies, games, or curling up with a good book.With a two-car garage, endless trails at your doorstep, and the charm of Thornburys boutiques and world-class restaurants just minutes away, this is more than a home its a lifestyle. Only two hours from Toronto, yet a world away in spirit, this mountain retreat is ready to be your year-round sanctuary.Complimentary shuttle to many amenities, including the ski slopes, Village at Blue, or the private Blue Mountain Beach. Where mountains meet the bay, every day feels like a holiday. (id:60365)
374 Louisa Street
Kitchener, Ontario
Dont miss this charming and fully renovated duplex, nestled on a generous lot in a convenient and well-connected location. Renovated from top to bottom in 2021, this turnkey property showcases modern updates throughout, including luxury vinyl flooring on both levels, contemporary cabinetry, and fresh, neutral paint tones that create a bright and welcoming atmosphere. The first unit, accessible directly from the driveway, features a well-appointed one-bedroom layout with a stylish 4-piece bathroom, full kitchen, and in-suite laundryideal for a single occupant or couple. The second unit offers even more space, with two bedrooms, a full 4-piece bathroom, its own laundry, a well-equipped kitchen, and the bonus of a spacious second-story loft, perfect for added living space or a home office. Ideally located with easy access to public transit, major highways, and local amenities, this property is a smart choice whether you're looking to offset your mortgage or expand your investment portfolio. A fantastic opportunity to own a beautifully updated duplex in a high-demand area! (id:60365)
105 Hampson Crescent
Guelph/eramosa, Ontario
105 Hampson Cr. Rockwood's hidden gem where old world charm meets modern comfort! Discover the charm of Rockwood a picturesque community celebrated for its stunning conservation park, winding trails, and enchanting caves that feel like a world away. This beautiful move-in-ready fully detached home is nestled in the peaceful Upper Ridge neighbor hood, where serenity meets family-friendly living. It welcomes you with a bright, open entryway leading into a spacious kitchen and living area designed for effortless entertaining. The kitchen is a chefs dream, featuring granite countertops, a generous island perfect for gathering, and an oversized walk-in pantry. A formal dining room offers ample space for hosting, while large windows bathe the home in natural light and frame views of the backyard oasis. Step through patio doors to a one-of-a-kind outdoor retreat: a custom-built gazebo with an outdoor kitchen, BBQ, and beverage fridge. Picture the European charm as you gather around a real stone fireplace that doubles as a wood-fired pizza oven. Stone pathways with stone lighted pillars, and a garden area lead to a versatile private space ideal for a workshop, man cave, or she shed. Upstairs, you'll find four bedrooms and two full bathrooms. The primary suite is a true sanctuary, complete with a spacious en-suite bath, separate dressing room, and a walk-in closet. The lower level adds even more flexibility, with two bonus flex rooms, a third full bathroom, and a second walk-in pantry easily accessed for your upstairs kitchen. A large laundry room offers exceptional storage and functionality. Located just minutes from Georgetown, Acton, and Guelph, with easy access to the 401 and public transit, this home blends tranquility, convenience, and charm in one perfect package. (id:60365)
116 - 288 Albert Street
Waterloo, Ontario
Client Remks: Finest condo town home in the heart of university area! Walking distance to University of Waterloo & Wilfrid LaurierUniversity. 3 Bedrooms & 3 Bathrooms with stunning open concept kitchen. Perfect home for students/young professional families. Privateparking included. Excellent investment opportunity for steady rental income of $3,500 plus per month. Potential to convert large living roomto a 4th bedroom.Family/Dining Rooms + Balconies + Laundry ! Laminate Flooring, Kitchen W/Stainless Steel Appls Quartz Countertop,Backsplash. Stainless steel (Stove, Fridge, B/I Dishwasher, Microwave), Washer & Dryer. 1 Parking. All Existing Window Coverings/Elfs/Sets ofFurniture. Internet. Buyer & Buyer Agent Verify Measures & Info *** Furniture included in price: Desks, tables, couches, TVs, book shelves,beds, appliances. *** (id:60365)
1055 Crosscreek Crescent
London East, Ontario
Bright and spacious open-concept 3-bedroom home in highly desirable North London, meticulously maintained and move-in ready. The main floor boasts a welcoming foyer, sun-filled living/dining area, and an eat-in kitchen with a generous island, stainless-steel appliances, and gas stove perfect for everyday meals or entertaining. Upstairs, the primary suite impresses with a vaulted ceiling, walk-in closet, and a spa-like Jacuzzi ensuite, while two additional bedrooms and a full bath provide plenty of space for family or guests. Beautifully finished lower level offers a large recreation room ideal for movie nights, play area, or home office. Outside, enjoy a private, fully fenced yard with no rear neighbors, upgraded backyard shades for summer comfort, a concrete pad with storage shed, and mature landscaping for easy care. Hardwood and ceramic floors on the two main levels mean no carpet to maintain, and a durable metal roof delivers long-term peace of mind. Located in the coveted North Ridge/Lucas school district, close to parks, shopping, and transit. A MUST SEE! (id:60365)
79 Lorenzo Drive
Hamilton, Ontario
Beautiful 3-Bedroom + Main Floor Office Detached Home In A Highly Sought-After Family-Friendly Hamilton Mountain Neighbourhood! Built In 1997 And Offering Approximately 2,000 Sq. Ft. Of Living Space, This Home Features Hardwood Floors Throughout Both Levels, Solid Wood Stairs, And A Main Floor Living/Dining Area That Has Been Smartly Divided To Create A Formal Dining Room And Office (Easily Converted Back). The Eat-In Kitchen Boasts Quartz Countertops And Backsplash, While The Spacious Family Room Opens Through Patio Doors To A Large Wraparound Deck. The Second Floor Showcases A Newly Renovated Bathroom With Glass Shower And Three Generous Bedrooms, Including A Sun-Filled South-Facing Primary With Walk-In Closet. The Finished Basement Includes A Large Recreation Room And Storage. Enjoy A Peaceful Backyard With Mature Shade Tree And Expansive Deck. Prime Location With Transit, Grocery, Restaurants, Parks, Hospitals, And Big-Box Stores Nearby; Just 5 Minutes To Mohawk College, 2 Minutes To The Linc, And Quick Highway Access-Perfect For Commuters! Upgrades: Furnace '13, Roof '14, Driveway '15, Hardwood Flooring And Basement Flooring '16, Washer/Dryer '16, Fence '19, Stove '24, Garage Door '24, Attic Insulation '25, Owned Hot Water Tank '25, Kitchen Countertop '25, 2Pc Bathroom '25, Main Bathroom '25. (id:60365)
219 - 125 Shoreview Place
Hamilton, Ontario
Waterfront Condo located on the shores of Lake Ontario in the desirable Sapphire Waterfront Community. 1 Bed + Den unit w/laminate flooring, stainless steel appliances, in-suite laundry and unobstructed forest views. Amenities include chic rooftop terrace equipped w/lounge furniture & BBQs perfect for entertaining w/the lake as a backdrop, Party room w/kitchenette & Fitness Room. The Retreat-style neighbourhood is surrounded by hiking trails, parks, dog-friendly zones, restaurants, shopping, Costco & GO train! Lets get you home! (id:60365)
455 Main Street W
Hamilton, Ontario
Incredible opportunity to own a versatile mixed-use property in one of Hamilton's most high-traffic locations! Welcome to 455 Main Street West - perfect for investors, business owners, or end-users seeking both visibility and income potential. This property offers a functional layout with space for residential and commercial use, making it ideal for a variety of business types or live/work setups. Located just minutes from McMaster University, public transit, shopping, and with quick access to Highway 403, it's positioned for maximum convenience and future growth. Currently generating steady rental income, this property is a great fit for first-time buyers or investors looking to tap into Hamilton's growing real estate market. Includes fridge, stove, washer, mini-dryer, and central air conditioning unit. A must-see opportunity in a thriving neighborhoods! (id:60365)
18 Jasper Drive
Hamilton, Ontario
Located in Olde Towne Stoney Creek, 18 Jasper is a 4-bedroom home situated on a sun-filled corner lot with convenient access to schools, shopping, and transit. The interior includes a large kitchen with a center island, wall oven, and ample cupboard space, along with 1.5 bathrooms, including a 3-piece with a walk-in shower. The fully finished basement offers additional living space suitable for a media room, gym, or play area. Outside, the property features a private, pool-sized backyard, a concrete driveway with parking for up to four vehicles, and an attached garage. Recent updates include a roof and shingle replacement in 2020 and the addition of gutter guards. The location is within walking distance of St. Martin of Tours, Collegiate Elementary, St. John Henry Newman, and Orchard Park Secondary, and just minutes from F. Mall, Eastgate Square, the QEW, and the Centennial GO station. (id:60365)
Upper - 4 Sunning Hill Avenue
Hamilton, Ontario
Step into this bright and welcoming upper unit thats full of charm and space! The main floor features a spacious living room, bedroom or office with a convenient pull-down Murphy bed (ideal for overnight guests), a stylish 4pc bath, in-unit laundry, and a modern, open kitchen with a generous dining area. Upstairs, youll find two comfortable and spacious bedrooms along with a 3pc bath. Enjoy the privacy of your own entrance, the convenience of in-suite laundry, and parking for 2 cars. While the garage isnt included, this home offers everything else you need. Located close to shops, parks, and everyday amenities, its a cozy and convenient place to call home. (id:60365)
427 Masters Drive
Woodstock, Ontario
Builder Promo: $10,000 Design Dollars for Upgrades. Introducing the Berkshire, a to-be-built 3,670 sq. ft. executive home by Sally Creek Lifestyle Homes, located in the prestigious Masters Edge community of Woodstock. Perfectly positioned on a premium walk-out lot backing onto the Sally Creek Golf Club, this residence blends timeless design with modern comfort in an exceptional setting. The Berkshire offers 4 bedrooms and 3.5 bathrooms with soaring 10-foot ceilings on the main level and 9-foot ceilings on both the second and lower levels. Elegant engineered hardwood flooring, upgraded ceramic tile, and an oak staircase with wrought iron spindles set the tone for luxury throughout. The custom kitchen showcases extended-height cabinetry, quartz countertops, soft-close drawers, a walk-in pantry, and a convenient servery - designed for both everyday living and entertaining. Upscale finishes include quartz counters throughout, several walk-in closets, and an exterior highlighted by premium stone and brick accents. Additional features include air conditioning, an HRV system, a high-efficiency furnace, a paved driveway, and a fully sodded lot. Buyers can also personalize their home beyond the standard builder options, ensuring a space tailored to their lifestyle. Added perks include capped development charges and an easy deposit structure. Masters Edge offers more than just beautiful homes-ifs a vibrant, friendly community close to highway access, shopping, schools, and all amenities, making it ideal for families and professionals alike. With occupancy available in 2026, this is your opportunity to elevate your lifestyle in one of Woodstock's most desirable neighbourhoods. Photos are of a finished and upgraded Berkshire Model shown for inspiration. Lot premium applicable. Several lots and models are available. Luxury Certified (id:60365)
75642 Diltz Road
Wainfleet, Ontario
Welcome to a property that truly has it all. Built in 2002, this spacious home offers 2,670sf above grade + an additional 1,236 in the finished basement - complete with a bar, gym, theatre room, and extra bedrm. Set on 15.5 private acres with no close neighbours, the home features 4+1 bedrooms, 2.5 bathrooms, vaulted ceilings, large windows, and a modern kitchen that walks out to a covered patio, perfect for entertaining. The main floor in-law/guest suite adds flexibility, while a fenced area keeps pets safe. Outdoors, enjoy a lit sand volleyball court, and for hobbyists or business owners, a stunning 2,121sf. heated shop (built 2013) with internet and triple 10 doors. Move-in ready with countless upgrades, this home is just minutes to Smithville and Dunnville, and 30 minutes to Hamilton - close to schools yet offering peaceful seclusion. (id:60365)

