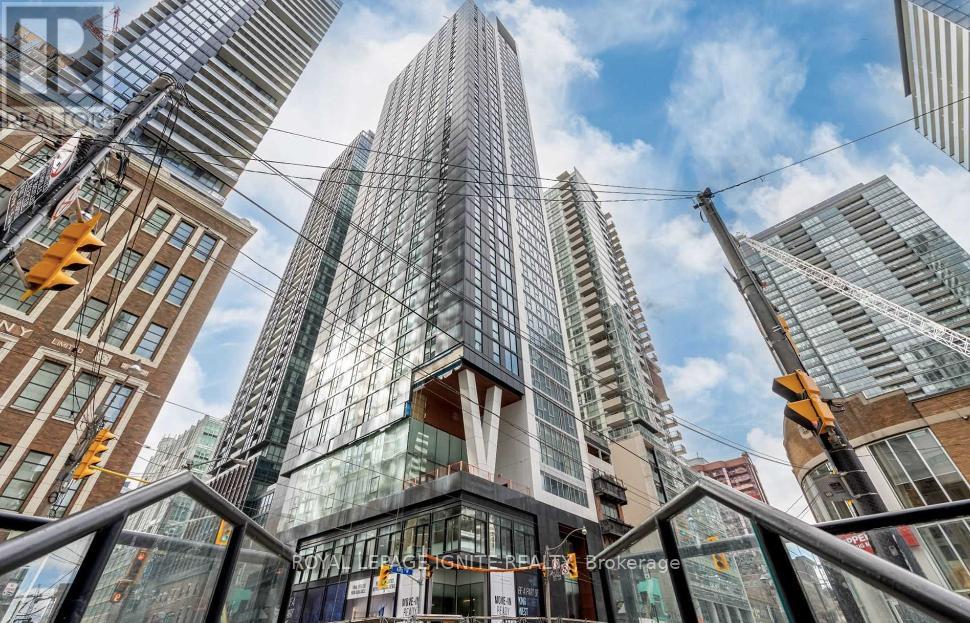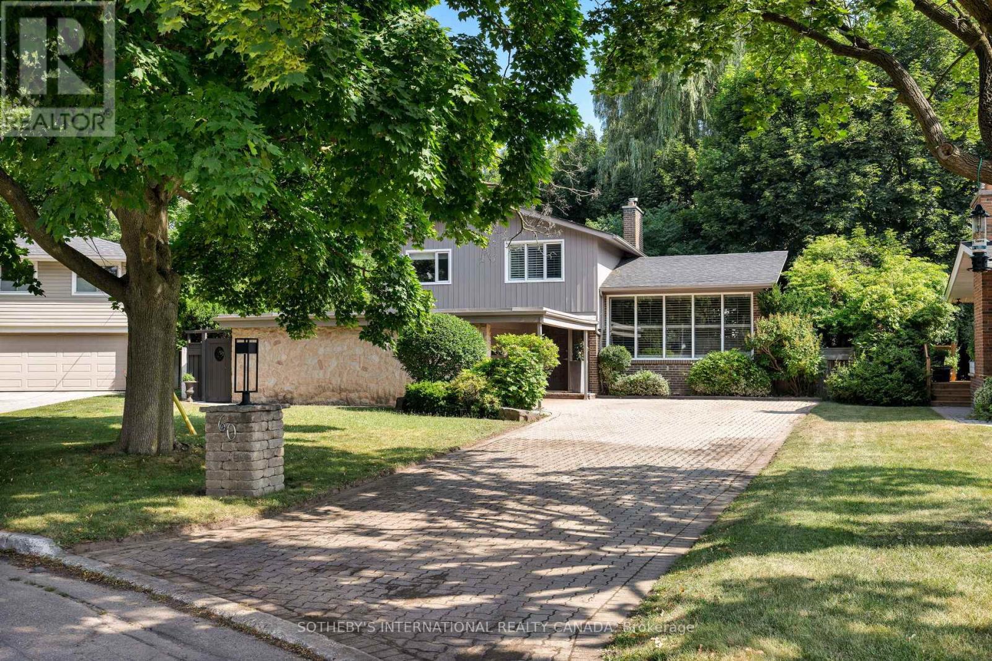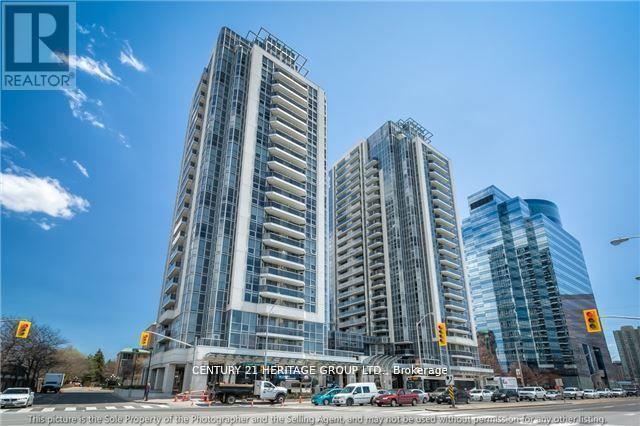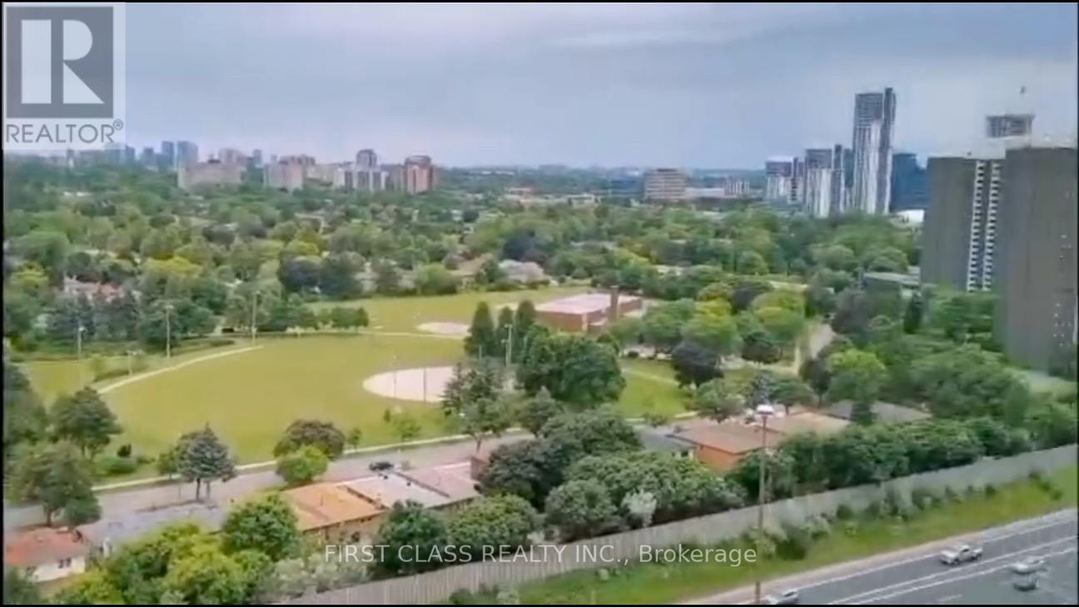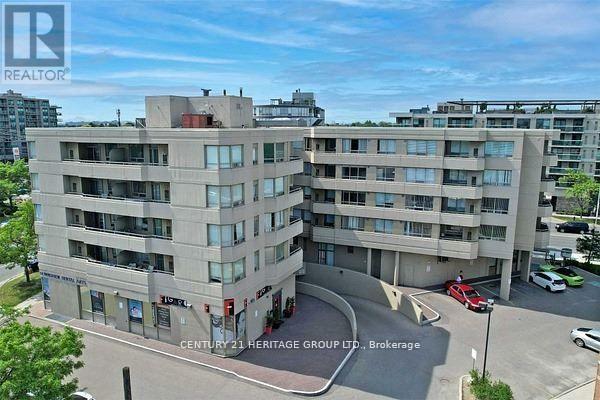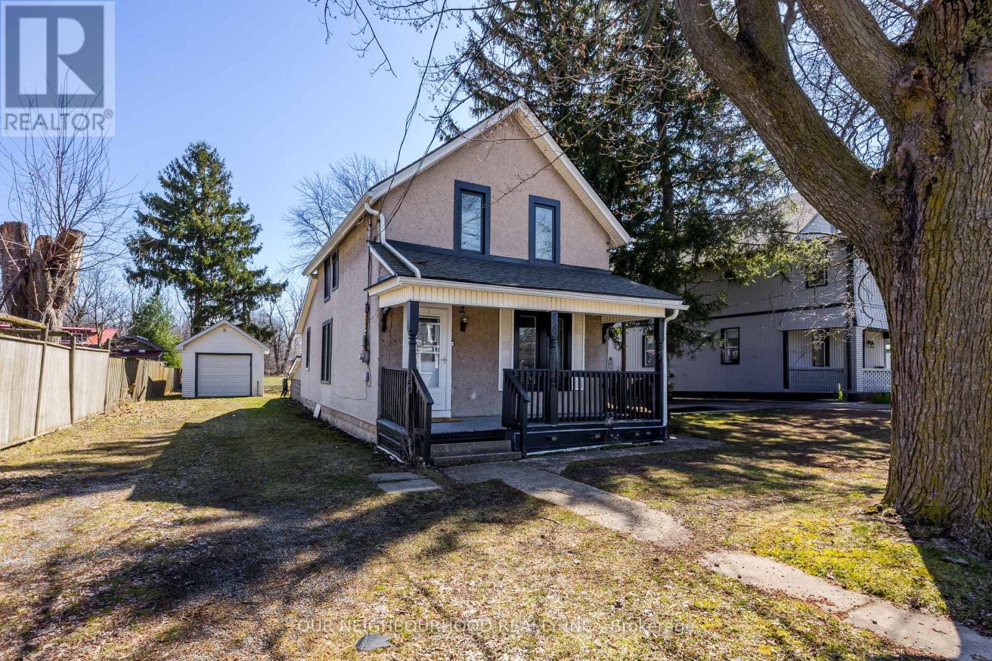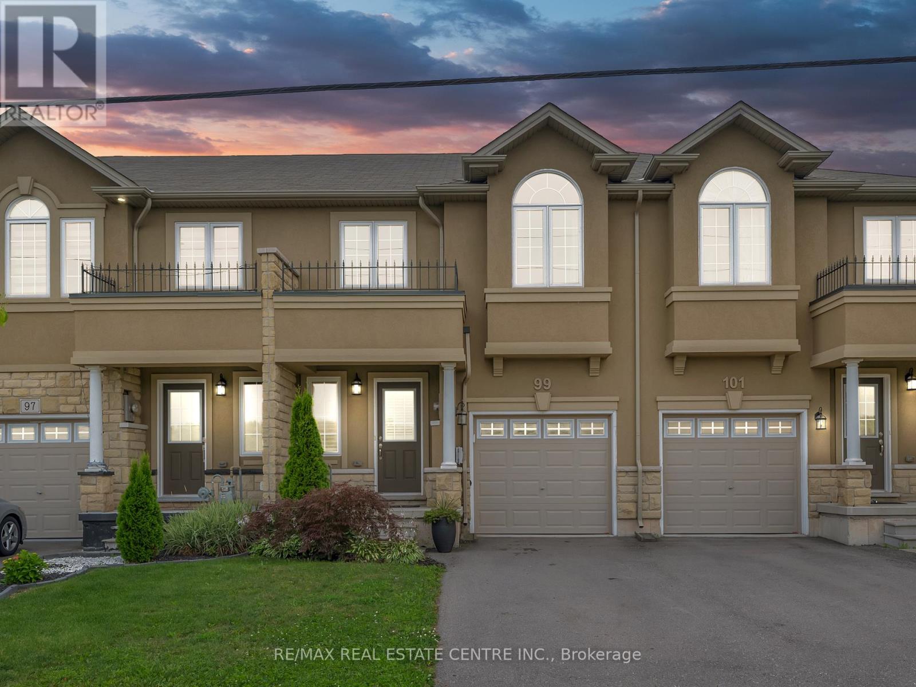Main F - 69 Madawaska Avenue
Toronto, Ontario
Prime Location Yonge & Steeles! Renovated Main Floor, 3-Bedroom Bungalow Location, Location, Location! Live in one of North York's most sought-after neighborhoods just steps from Yonge Street, Centrepoint Mall, restaurants, banks, grocery stores, TTC, and Viva, Transit. This sun-filled and spacious 3-bedroom main floor unit has been tastefully renovated, offering modern finishes and thoughtful details throughout. Ideal for a small family or professionals seeking comfort, convenience, and style. Property Features:3 generously sized bedrooms with large windows and closets, Bright, open-concept living and dining area with oversized picture window Renovated kitchen with quartz countertops, tile backsplash, single sink, and ample cabinetry Modern 4-piece bathroom with sleek, upgraded fixtures combined washer & dryer in the unit plus shared laundry available in the basement common area Gleaming hardwood floors throughout, LED pot lights and upgraded lighting fixtures Freshly painted and move-in ready, Walk-out to a fully fenced, south-facing backyard bathed in sunlight all day, ideal for kids, pets, gardening, or outdoor relaxation Outdoor Space, South-facing private backyard with mature trees and full sun exposure, Fully fenced for privacy, private entrance, rent + 2/3 of Utilities, No smoking Available immediately (flexible move-in date possible). (id:60365)
3611 - 16 Bonnycastle Street
Toronto, Ontario
Award Winning Green Living Building. Stunning 1 Bedroom With Gorgeous SW Lake & City Skyline Views, 1 Parking & 1 Locker Included! Spacious Open Concept Suite With 9' Smooth Ceilings, High End Finishes, Floor To Ceiling Windows, Designer Kitchen With Centre Island And Breakfast Bar. Living area With Wrap Around Windows And W/O To Open Balcony. Good Size Bedroom With Wall To Wall & Floor To Ceiling Windows. Sides Onto Park, Steps To Lake, TTC At Door Steps, 24/7 Concierge. World Class Amenities On Entire 10th Floor W/rooftop Terrace, Cabana Deck, Outdoor Infinity Pool, BBQ Area, Fully Equipped Gm, Yoga & Weights Studio, Separated His & Her's Spa W/Steam Rm & Whirlpool, Huge Party Room W/Kitchen, Dining, Bar & Lounge, Indoor/Outdoor Fireplace ,Billiard Rm, Guest Suites, Visitor Parkings & More ++. For Non Smokers Only. Mere Steps To Waterfront, Sugar Beach, George Brown College, Loblaws, Lcbo, Dvp + Gardiner Expressway, Free ShuttleBus To Union Station (id:60365)
504 - 357 King Street W
Toronto, Ontario
Experience luxury living in this 1-year-new 1 bedroom + den, 1 bath condo by Great Gulf, located in the heart of Toronto's Entertainment District. Featuring soaring 12-ft ceilings, floor-to-ceiling windows with a clear view, and stylish laminate flooring throughout, this unit offers an open-concept layout with a modern kitchen, quartz countertops, and backsplash. The den is perfect for a home office, and the suite includes convenient in-suite laundry. Enjoy access to premium amenities including a fitness studio, yoga studio, communal workspace, and podium terrace. Steps to shopping, dining, and transit urban living at its finest. (id:60365)
60 Doonaree Drive
Toronto, Ontario
Step inside this sophisticated mid-century modern residence and discover a rare blend of architectural elegance and natural beauty in the heart of the prestigious Parkwoods neighbourhood. Set on an oversized, ravine-like, pie-shaped lot, this stylish side split spans nearly 2,000 SQ FT, thoughtfully updated while retaining much of its timeless character. Floor-to-ceiling windows bathe the interiors in natural light, complementing grand living spaces with vaulted ceilings, striking brick and stone-surround fireplaces, a modernized kitchen featuring top-of-the-line appliances with a waterfall centre island ideal for entertaining. The kitchen, formal living, and dining rooms flow seamlessly onto wraparound terraces, creating an effortless connection between indoor comfort and outdoor leisure.The upper level features 2 spacious bedrooms and a beautifully updated 4-piece bathroom with quartz counters, Italian tile, and custom cabinetry. The oversized primary retreat features a generous seating area, custom-built-ins, and picture windows that frame views of the lush, private backyard. The ground floor offers exceptional versatility, with a gas fireplace, a wall of built-ins, an office nook, and a walk-out to the scenic gardens perfect as a family room, private 3rd bedroom or in-law suite. A 4th bedroom, full bathroom, and laundry with ample storage complete the lower level. Outside, be swept away by the abundance of mature trees, stone steps, and cascading gardens that lead to a picturesque pool--your Muskoka-like escape in the city. A 2-car garage and private drive provide ample parking, adding to the homes unparalleled curb appeal. All this in a highly coveted neighbourhood, steps from reputable schools, including Victoria Park Collegiate's acclaimed IB program. Minutes to the Don Valley Parkway and Highway 401, residents enjoy quick access to downtown and the GTA. An exceptional option for those seeking more space, privacy, and sophistication just beyond the city core. (id:60365)
2105 - 5793 Yonge Street
Toronto, Ontario
Location, Location. Location, Discover luxury living in this high-floor Spacious South East Corner Unit W/ Unobstructed East View W/ Big Balcony, Introducing In The Heart Of North York, The unit features a 9' ceiling, enhancing the sense of space and elegance. Both the primary and 2nd bedrooms have functional layouts w/ floor-to-ceiling windows, allowing abundant natural light and showcasing beautiful east-facing-vistas. Bright & Spacious, Delightful Open Concept, this condo is steps from supermarkets, restaurants, and all daily essentials. Finch TTC Station is directly accessible via the underground level of the neighboring office bldg, minute walk Go Terminal. Residents enjoy amenities incl. a 24/7 concierge, indoor pool, theater, gym, party room, sauna, and guest suites. Harwood Floor, Contemporary Kitchen Features Granite Counter, Stainless Steel Appl. & Mosaic Backsplash, Very Convenient Location! Steps To Finch Subway Station., Go Bus, Viva. Unit Is Tenanted with very good tenant is a month to month paid $2,522.00, can Assume the tenant or not. ***EXTRAS*** 1 Parking + 1 Locker, Stainless Steel Fridge, Stove, B/I Dishwasher, B/I Microwave, Washer Dryer, Existing Light Fixture's. (id:60365)
2010 - 188 Fairview Mall Drive
Toronto, Ontario
Welcome To Verde Condo. Like New One Bed + Den, High Floor, Unobstructed East View, 9' Ceiling, Big Balcony, Bright And Lots Of Sunshine, Close To Everything, Walk To Fairview Mall, Supermarket, Tnt, Don Mills Station, Restaurants, Banks, Cineplex, Library, Schools, Mins To Hwy 404 & 401. Existing tenant will leave. (id:60365)
503 - 555 Wilson Heights Boulevard
Toronto, Ontario
***Best Investment In The One Of The Best Best Location at corner of Sheppard and Wilson Hts *** Great Opportunity to live in a nice layout of 2 BEDROOM + 2 BATHROOM Condo nestled in a quiet boutique building In Desirable North York Location, Boutique Condo Building Offers Amazing Value Located In Beautiful Clanton Park Neighborhood. This Spacious Corner Unit Has 2 Bedrooms & 2- 4Pc Baths, Large South Facing Balcony With Unobstructed Amazing Views Of Downtown Toronto Skyline. Master Has 4-Pc Ensuite, Walk-in Closet and Large L-shaped Living and Dining. Furnace Replaced in 2020, Relax & Enjoy Rooftop Terrace. Yorkdale Is 5 Mins Away. Short Walk To Sheppard Subway, Easy Commute York U Or Downtown. property is in process to probated with longer closing, Status Certificate Available!!!. ***EXTRAS*** Washer/Dryer, Fridge, Stove, Built in Dishwasher, New Forced Air Furnace (2020),1 parking spot & 1 locker. (id:60365)
45 Concord Drive
Thorold, Ontario
This spacious 3-bedroom, 3-bathroom home offers over 1,600 sq. ft. of modern living space, ideal for families or working professionals. The property is ideally located just minutes from Brock University, Niagara College, Niagara Falls, The Pen Centre, major highways, Niagara District Airport, and St. Catharines. Step inside to a bright and open main floor featuring a generous living area perfect for relaxing or entertaining. The stylish open-concept kitchen flows seamlessly into the dining/breakfast area, making it the ideal space for family meals and gatherings. Upstairs, you'll find three spacious bedrooms, including a large primary suite with a walk-in closet and a private ensuite bathroom. Additional highlights include brand new stainless steel appliances, modern finishes throughout, and ample storage. Don't miss the opportunity to call this beautiful home yours. (id:60365)
450 Ridge Road N
Fort Erie, Ontario
Your Dream Home Awaits! Charming 3-bedroom house on a massive 60 x 295 ft lot in Ridgeway! Enjoy comfort & energy savings with new energy-efficient windows. Spacious bedrooms, endless backyard possibilities for gardens, play, & relaxation. A rare find! Short walk to Ridgeways charming store fronts and a short drive or bike ride to the shores of Lake Erie, perfect place to relax in the summer. Book your showing before its gone! (id:60365)
99 Penny Lane
Hamilton, Ontario
Welcome to this beautifully upgraded 3-bedroom, 3-bathroom freehold townhome ideally located in the heart of Stoney Creeks sought-after Heritage Green community. This move-in ready home features a modern open-concept layout with upgraded flooring, stylish light fixtures, and California shutters throughout the main floor. The gourmet kitchen boasts a large island, quartz countertops, stainless steel appliances, and a gas range, perfect for family meals and entertaining. The second floor offers a spacious primary suite with a walk-in closet and private ensuite, two additional generous bedrooms, and a convenient second-floor laundry. Enjoy sunny afternoons in the fully fenced backyard, complete with an exposed aggregate patio and southern exposure. Minutes from top-rated schools, parks, waterfalls, shopping, and quick highway access via the Linc and Red Hill, this is the perfect home for families and professionals alike. (id:60365)
39 Garden Crescent
Hamilton, Ontario
Welcome to 39 Garden Crescent, a lovely and well-maintained 4-level backsplit nestled in a family-friendly neighborhood on the Hamilton Mountain. This spacious home offers 3 bedrooms on the upper level and 2 additional bedrooms on the lower level, making it ideal for larger families or those needing extra space for guests or a home office. The main floor features a bright and functional galley kitchen with quartz countertops, an oversized undermount sink, tile backsplash, and an eat-in area with convenient walk-out access to the backyard. The large combined living and dining room provides a great space for entertaining or family gatherings. Upstairs, you'll find three generous-sized bedrooms and an updated 3-piece bathroom, while the lower level includes two more bedrooms and a 3-piece bathroom, perfect for a growing family. The backyard is a peaceful retreat with a newly installed stone patio, elevated garden bed, and storage shed ideal for outdoor enjoyment. Located just steps from Lime ridge Mall, Norwood Park School, local parks, and other amenities, this home offers comfort, convenience, and a welcoming community atmosphere. (id:60365)
8 Dressage Trail
Cambridge, Ontario
Beautiful Sunfilled 4 Br 4 Wr Home In Desirable Rivermill Community. This Home Features 9 Feet Ceiling, Upgraded Hardwood Floors On Main And Hallway Upstairs, Upgraded Tiles On Main, California Shutters T/Out All House, S/S Appliances, Granite C/Tops, Pantry And Tall Cabinets In Kitchen, Gas Fireplace, Full Glass Shower & Cultured Marble C/Top In Master Ensuite. Apprx 100K Plus Of Upgrades. Minutes Away From Hwy 401 & All Amenities. No Houses On The Back. (id:60365)



