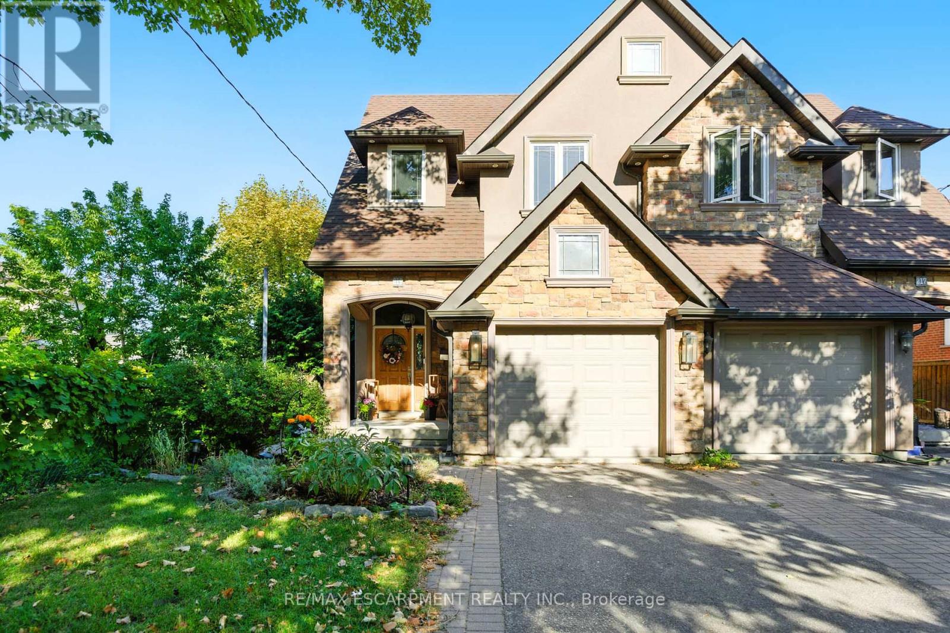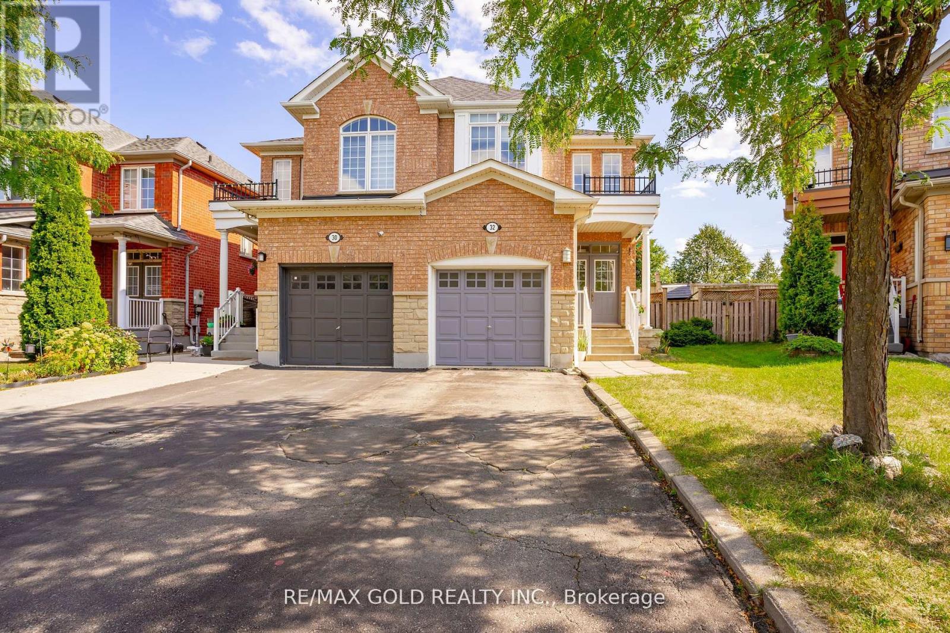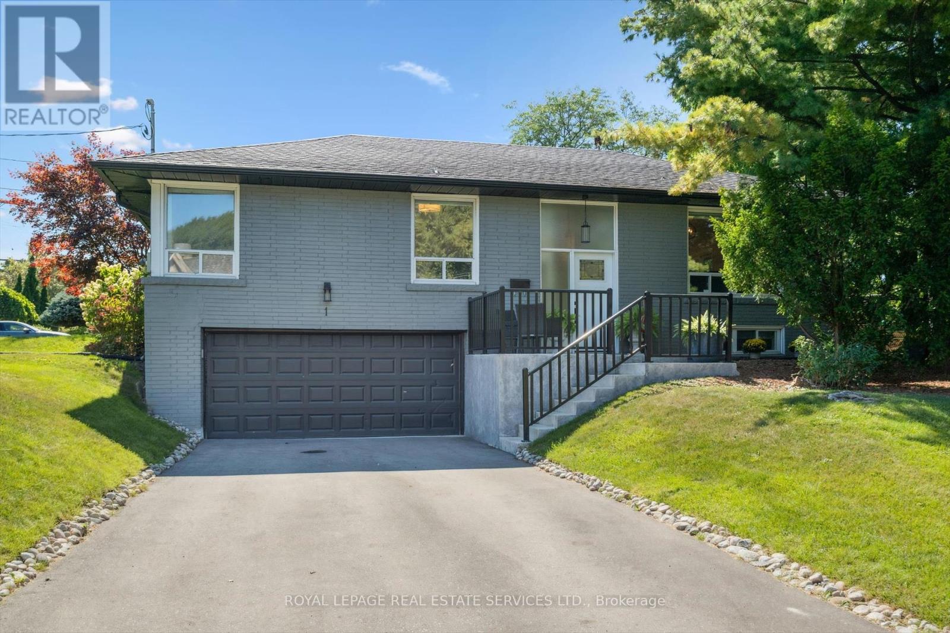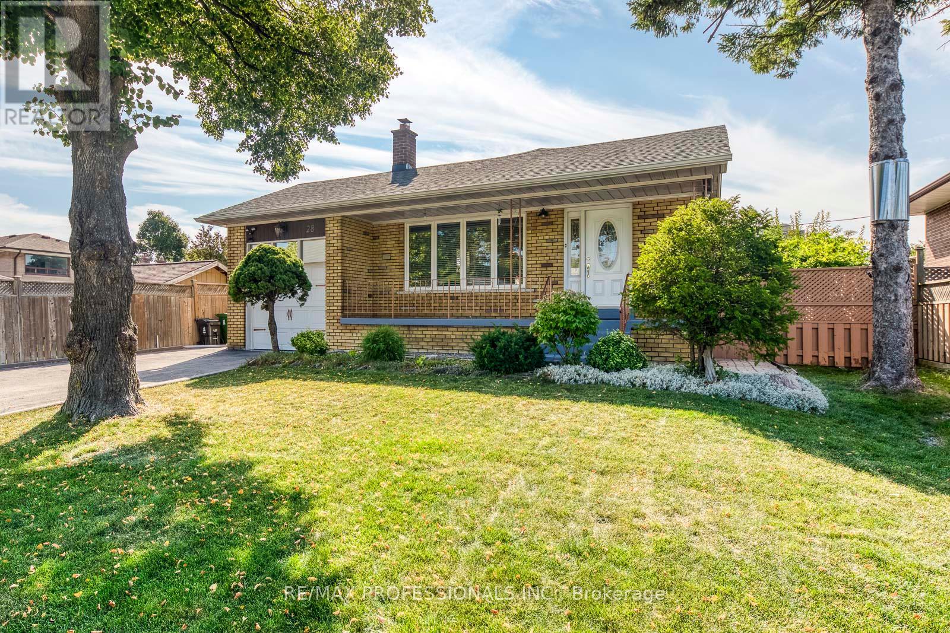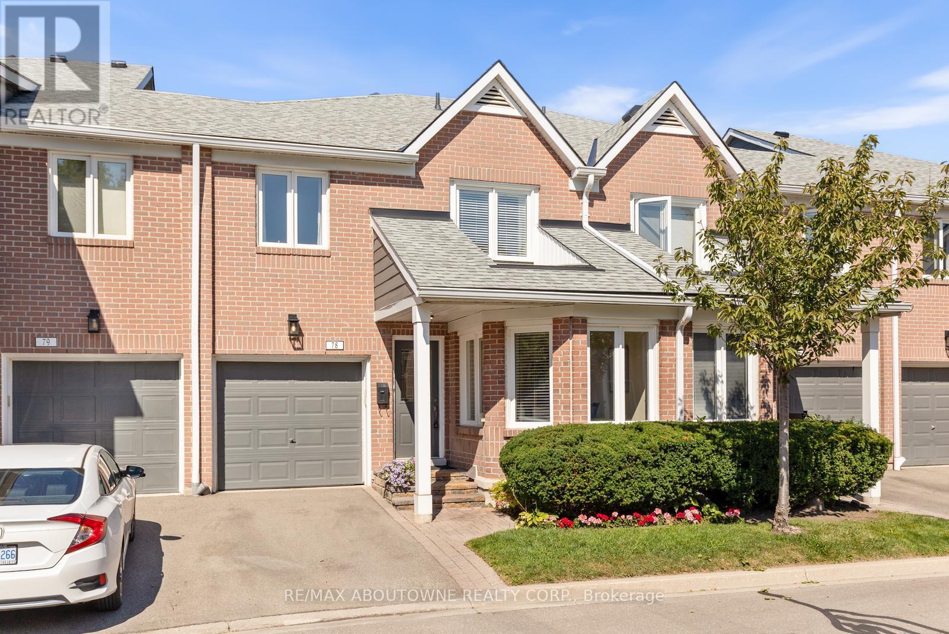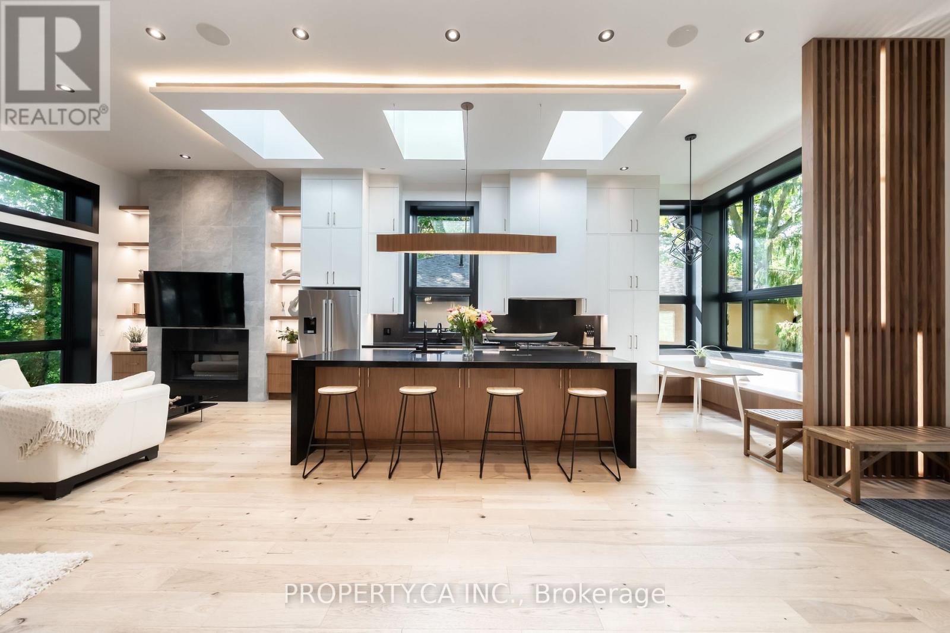219 Delta Street
Toronto, Ontario
Welcome to this charming and beautifully designed 3+1 bedroom, 4 bathroom semi-detached home nestled on a mature, tree-lined street in sought-after Alderwood. From the timeless stone and brick exterior with its inviting covered front porch to the grand foyer with soaring 10+ftceilings, this home blends character with modern comfort. The bright, open-concept layout showcases hardwood floors throughout the main and upper levels, a spacious living and dining area, and a chefs kitchen ideal for both everyday living and entertaining. Flooded with natural light, every room offers an airy and welcoming feel. Upstairs you'll find generously sized bedrooms, while the finished basement with an additional bedroom and bathroom provides flexible space for guests, a home office, or recreation. Step outside to a deep 126-foot lot featuring a multi-tiered entertainers deck, patio area, and green space ideal for gatherings or quiet evenings outdoors. Set in a family-friendly neighbourhood with top rated schools, this home is close to the lake, Sherway Gardens, parks, Long Branch GO, with easy access to the Gardiner and Hwy 427 for quick commute to downtown Toronto. A perfect blend of beauty, charm, and convenience- ready for you to call home! (id:60365)
32 Rubysilver Drive
Brampton, Ontario
Absolutely Gorgeous!!Well Maintained Semi In Castlemore, Most Desirable Location, House Features D/D Entry, Open Concept Lay Out,9 Ft Ceiling On Main Floor, Eat In Kitchen, Lots Of Natural Light S/S Appliances, No House At The Back. Fully Fenced Private Yard, Close To School, Park & Shopping Plaza. A Must See!! (id:60365)
1 Hillavon Drive
Toronto, Ontario
HIGHLY COVETED PRINCESS-ROSETHORN NEIGHBOURHOOD! STUNNING ALL BRICK BUNGALOW ON A PREMIUM CORNER LOT! The perfect blend of style, comfort, and convenience - ready to welcome its next family. Expertly updated throughout, this residence offers a versatile layout ideal for both family living and entertaining. The main level showcases light hardwood and porcelain tile flooring, an open concept living room, dining area with walkout to the deck, and a dream kitchen featuring quartz countertops, designer backsplash, stainless steel appliances, pantry cupboard, and a central island with breakfast bar and built-in wine rack. Three spacious bedrooms and a spa-inspired four-piece bathroom with double sinks complete this level. The professionally finished basement extends your living space with hardwood flooring, family/games room, stylish four-piece bathroom, laundry room, and ample storage. Outdoors, enjoy a newer deck (2023) surrounded by mature trees and shrubs - perfect for relaxing or getting together with family and friends. Additional highlights include a welcoming front porch, custom Zebra blinds throughout the main level, inside entry from the two-car garage, and a carpet-free interior. Nestled on a quiet street surrounded by parks, trails, and bike paths, this family-friendly location offers easy access to public transit, major highways, and the airport. An exceptional opportunity to own a turnkey bungalow in one of Toronto's most desirable neighbourhoods! (id:60365)
2495 Bromsgrove Road
Mississauga, Ontario
Beautifully Maintained 3-Level Backsplit in Prime Clarkson Location. his detached 3-level backsplit sits on a generous 51.26-foot frontage lot in the heart of the sought-after Clarkson community. Impeccably thoughtfully updated, this home offers a smart layout and inviting flow, perfect for family living. Step inside to a bright, main level where a large panoramic front window fills the living and dining areas with natural light. The combined space is ideal for entertaining or relaxing, with hardwood floors newly refinished along with the stairs to the upper level. The refreshed kitchen, just off the dining room, includes a cozy break area and convenient walkout to the fully fenced backyard-a quiet and private retreat ideal for outdoor enjoyment. Upstairs, you'll find three spacious bdrms and a full bathroom. The primary suite features a his-and-hers closet and semi-ensuite access to a beautifully appointed bathroom with double sinks. The lower level offers a bright and versatile finished space with laminate flooring throughout. A generous recreation room, dedicated office area, second full bathroom, and laundry room are complemented by a massive crawl space for all your storage needs. The entire home is carpet-free for easy maintenance and modern appeal. This turn-key home is just minutes from Clarkson GO Station, top-rated schools, parks, trails, shopping, and a lively restaurant scene along Lakeshore Road. With quick access to the QEW, Lakeshore, and nearby conservation areas like Rattray Marsh. Clarkson is a well-established, family-friendly neighborhood offering a unique village charm and vibrant community atmosphere. Enjoy walkable access to many independent shops and eateries, excellent transit connections, abundant green spaces, and strong schools. Whether you're a first-time buyer, growing family, or downsizing, Clarkson welcomes you with open arms and a strong sense of belonging. Photos represents when property was staged. (id:60365)
393 Hansen Road N
Brampton, Ontario
This rare detached 5-level back split has been a wonderful place for a growing family home filled with both space and comfort. The thoughtful multi-level layout has offered privacy when needed and togetherness for family dinners, movie nights, and celebrations. The family has enjoyed the bright living room with oversized windows, where natural light pours in each morning, and the updated open concept kitchen has been the heart of the home with countless shared meals. Upstairs, the three generous bedrooms and convenient upper-level laundry have made daily life easier, while the finished lower levels created room for play, study, and quiet retreats. Over the years, the home has been lovingly updated: a new deck in 2019 for summer gatherings, washer, dryer, and dishwasher in 2022, a painted exterior, new windows, doors, and heat pump in 2023, and most recently, professional landscaping in 2024, transforming the backyard into a private oasis. Beyond the walls, the family has cherished the neighbourhood just steps to Century Gardens, Four Corners Library, Neville-Lake Park, and Centennial Mall where convenience meets community. Its been a place where memories were built, and now its ready to welcome its next chapter. (id:60365)
5290 Hilton Court
Mississauga, Ontario
Welcome to 5290 Hilton Court, a rare and distinguished residence nestled in the most private and prestigious cul-de-sac in Credit Mills. With properties on Hilton Court seldom offered for sale, this is an exceptional opportunity to own a true gem. This stunning estate spans nearly 10,000 sq ft. situated on a 65.12 x 166.38 ft. private, resort-style oasis that features a heated saltwater inground pool, landscape lighting and surrounded by towering cedar and pine trees for total seclusion and serenity. This New Classic Style home blends timeless architectural elegance with modern family comfort boasting approx. 4,300 sq. ft. above grade and an additional 1,700 sq. ft. in the lower level for a total of an approx. 6,000 sq. ft. of living space. The main level welcomes you with a grand custom-made Solid Mahogany Amberwood door, Expansive formal living and dining rooms with oak hardwood flooring, two solid oak staircases adding architectural distinction and flow and a versatile gym or secondary office, The heart of the home is the custom-designed kitchen, a true gathering place for family and guests alike with Oversized center island, Wrap-around cabinetry for ample storage and Full slabs of granite countertops and backsplash for a sleek, upscale finish, The kitchen opens into a sun-filled family room anchored by a modern wall-mounted gas fireplace, with stunning views of the lush, cedar-lined backyard the perfect setting for year-round entertaining. The second-floor features 4 spacious bedrooms, 3 full bathrooms, all beautifully appointed. An executive office with custom wrap-around bookshelves and a cozy gas fireplace with Rich oak engineered hardwood flooring throughout. The lower floor includes a direct exit to the 3-car garage, a second full kitchen with an attached Pantry room, massive TV room, full Billiard Room, wet bar, and a residence suite with a 3 PC washroom and attached Family Sauna. (id:60365)
748 Four Winds Way
Mississauga, Ontario
Welcome to 748 Four Winds Way, a rarely offered and beautifully maintained 3-bedroom freehold townhouse with no maintenance fees, giving you the freedom of ownership without the extra cost. Proudly owned by the original owners, this home has been thoughtfully updated over the years, offering a warm blend of comfort, functionality, and style. Bright, spacious living areas and tasteful upgrades, including a refreshed powder room, finished basement with a drybar, dedicated laundry room with a built-in sink and storage, additional garage storage, new windows, roof, and brand-new stainless steel appliances, create an inviting space that is perfect for both everyday living and entertaining. Set within one of Mississauga's most desired neighbourhoods, residents of Four Winds Way enjoy the best of city living while still surrounded by a strong sense of community. Hurontario is known for its diversity and energy, with a unique mix of residential charm, local businesses,and family-friendly amenities. From excellent schools and recreational parks to quick access to Highways 403 and 401, convenience is always within reach. Just minutes from Square One and Heartland shopping centres, this location offers endless options for dining, shopping, and entertainment. With its unbeatable location, no maintenance fees, and timeless pride of ownership, this is home you'll want to move on quickly before it's gone. (id:60365)
529 Moorelands Crescent
Milton, Ontario
This awesome 4-bedroom home sits on a gorgeous pie-shaped lot on a highly-sought after street! A very unique offering that has over 3,300 sq. ft. of finished living space, a double car garage plus a backyard oasis that is an entertainers dream! The main floor offers so much space with a mud room before you enter your spacious foyer, a large dining room, a cozy family room with gas fireplace, an office space, a 2-pc powder room, laundry, an updated kitchen with granite countertops, under cabinet lighting and pot lights plus there a gorgeous addition on the back with vaulted ceilings, a gas fireplace and direct access to the gorgeous backyard. Upstairs offers a large primary bedroom with a walk-in closet and 3-pc ensuite plus 3 more great-size bedrooms and a large main 4-pc bath. The basement is fully finished with a huge second kitchen with a large prep island, a rec room with a gas fireplace and built-in cabinetry, a den & lots of storage space. Outside is a complete oasis! There is a gorgeous inground pool with custom patio, mature trees, gorgeous gardens, a gazebo and still so much green space to enjoy! There is no sidewalk and the extended driveway can park 6 cars + the double car garage! Close to parks, schools, shopping and transit! AC 2019, Roof 2011, Driveway 2016, Eaves/Soffits 2017, Patio 2015 (id:60365)
28 Summerfield Crescent
Toronto, Ontario
Welcome to this meticulously maintained 3+2 bedroom home, tucked on a quiet crescent in a family-friendly Etobicoke neighborhood. Set on a 52.25 x 116 ft lot - larger frontage than average for the area - this property stands out with its curb appeal, manicured landscaping, and inviting large front porch; all enhanced by the wide frontage and generous outdoor space. Inside, an excellent, functional layout offers hardwood floors throughout the main floor, a spacious eat-in kitchen with granite countertops, and well-sized principal rooms designed for everyday comfort. The fully finished basement apartment, with its separate entrance, features 2 bedrooms, a full kitchen, a full bathroom, and plenty of living space, ideal for extended family, guests, or rental income. The backyard is a true retreat with a permitted deck, 8 x 10 shed, pear and apple trees, and ample room to relax or entertain. A 1-car drive-thru garage plus 4-car driveway provide convenient, plentiful parking. All within minutes of Michael Power High School, Centennial Park, major highways, and Pearson Airport, this home offers the perfect mix of space, flexibility, convenience and long-term potential. (id:60365)
23 Oxford Street
Orangeville, Ontario
Welcome to this beautifully updated 3-bedroom, 2-bathroom family home, offering a modern flow and thoughtful upgrades inside and out. The main floor underwent a full renovation (2024/25), showcasing a stunning new kitchen with quartz countertops, updated cabinetry, new appliances, luxury vinyl flooring, and a refreshed powder room. The open-concept design seamlessly connects the kitchen to the bright family room, with a walkout to a fully fenced backyard perfect for entertaining.Upstairs you'll find three spacious bedrooms with hardwood flooring and a stylishly renovated 4-piece bathroom (2020). The finished basement provides additional living space and comes complete with a home gym setup.Recent updates ensure peace of mind, including: new roof (2022), new garage door and opener (2023), laundry room renovation (2025), and a brand-new front door.This move-in ready property offers modern comfort, functional upgrades, and a welcoming layout ideal for families. (id:60365)
78 - 2205 South Millway
Mississauga, Ontario
Welcome home to this beautiful townhome in the prime neighbourhood of Erin Mills. Lovingly maintained by the original owner, it features 1,653 sq ft of above ground living space, 3 spacious bedrooms, 2+1 bathrooms, and additional finished living space in the basement. The custom kitchen features stainless steel appliances, granite countertops, an island and an eat in breakfast area. Smooth ceilings and gleaming hardwood floors through the main level lead to a dining area and a bright and spacious living room overlooking beautiful green space and the park with no rear neighbours. The complex has ample visitor parking, plus an outdoor swimming pool perfect for enjoying sunny days. Conveniently located to all essential amenities, major highways, the UTM campus, shopping and transit. (id:60365)
58 Farningham Crescent
Toronto, Ontario
Welcome To 58 Farningham Cres - Nestled On One Of The Most Prestigious Streets In Princess Rosethorn, This Is One Of Toronto's First Net Zero Ready Custom Homes. It Is A Rare Fusion Of Modern Luxury, Timeless Elegance, And Sustainable Design Of Over 4,000 Square Feet Of Space. The Main Level Combines Kitchen With Living Space And Has A Soaring 12-Ft Ceiling. The Open-Concept Layout Has Floor-To-Ceiling Windows And Skylights Creating An Airy, Light-Filled Space. The Chefs Kitchen Is The Heart Of The Home, Featuring A Dramatic 10-Ft Quartz Island, Built-In Wine Fridge, Prep Sink, High-End Appliances Including A 6-Burner Gas Stove, And A Cozy Breakfast Nook. The Elegant Dining Area Includes A Walk-Out To The Backyard, Plus A Convenient Servery/Bar With A Second Dishwasher Perfect For Entertaining. Relax In The Living Room By The Wood-Burning Fireplace, A Rare Luxury In Modern Builds. The Main-Floor Also Has A Private Suite With Its Own En-Suite Bath Which Offers Flexibility For Guests Or Multi-Generational Living. Upstairs, The Primary Retreat Is A True Sanctuary With A Spa-Inspired En-Suite Bath Featuring Heated Floors, A Freestanding Tub, Glass Shower, Double Vanity, And A Stunning Oversized Private Balcony - Perfect For Relaxing Outdoors. This Home Is Built For Comfort And Efficiency With A Full Heat Pump System For Heating, Cooling, And Hot Water. It Has Upgraded Insulation, Triple-Pane Windows, And High-Efficiency Doors Ensuring Long-Term Energy Savings And Providing Unmatched Comfort. The Legal Basement Apartment Adds Extra Value And Is Ideal For In-Laws, For Rental Income, Or Personal Use. All Of This In A Highly Sought-After Etobicoke Neighbourhood, Close To Top-Rated Schools, Parks, And Amenities. (id:60365)

