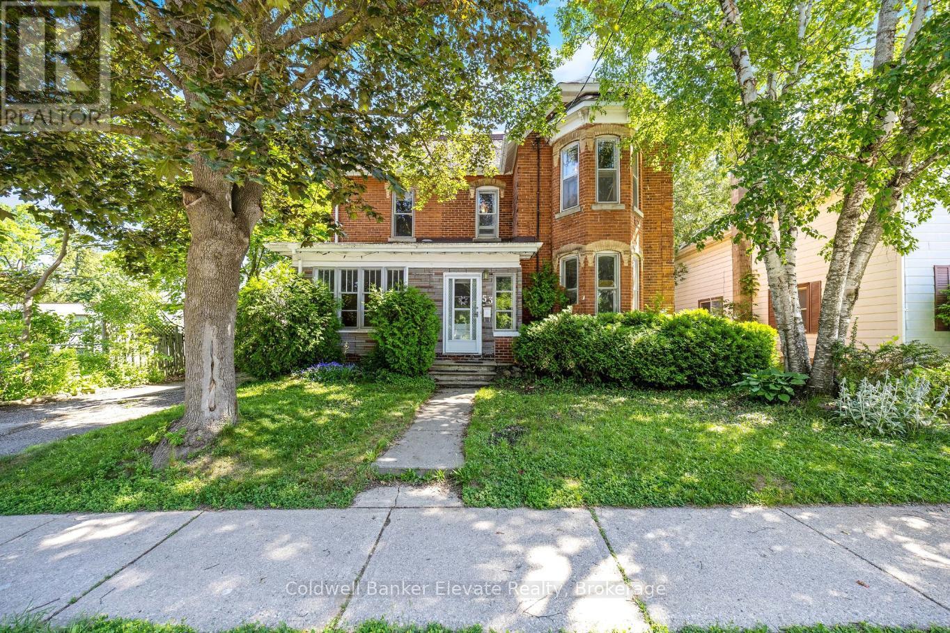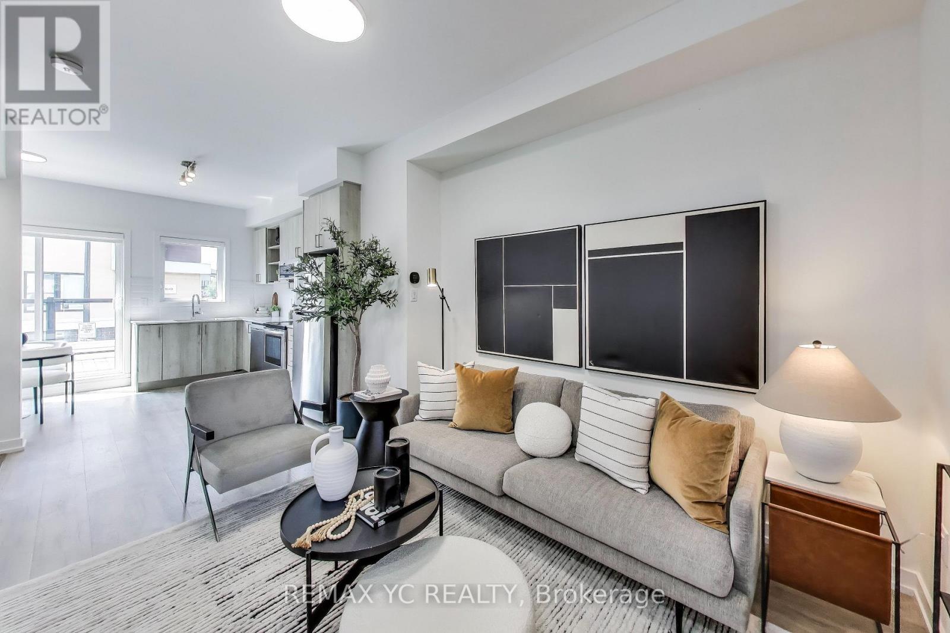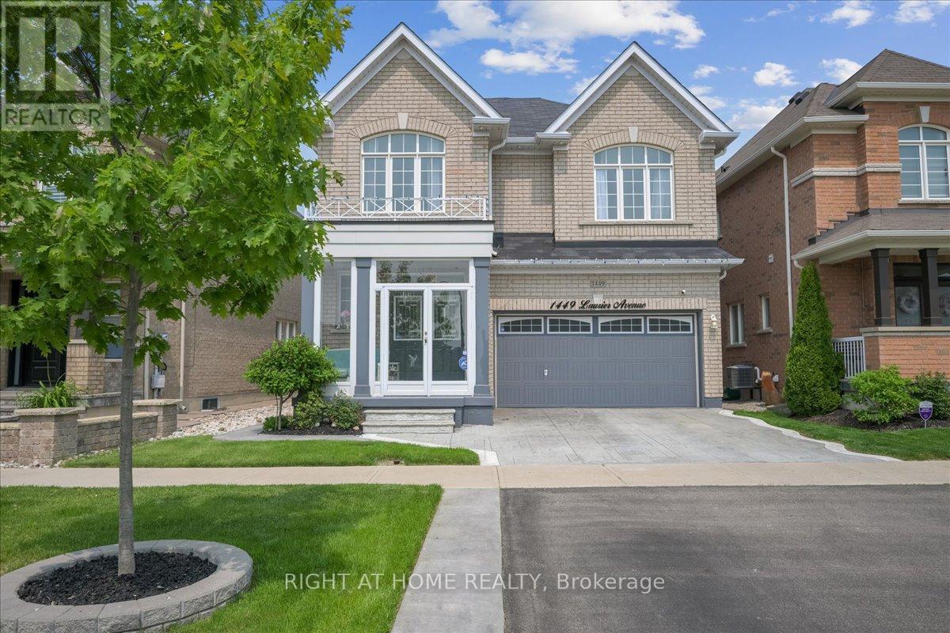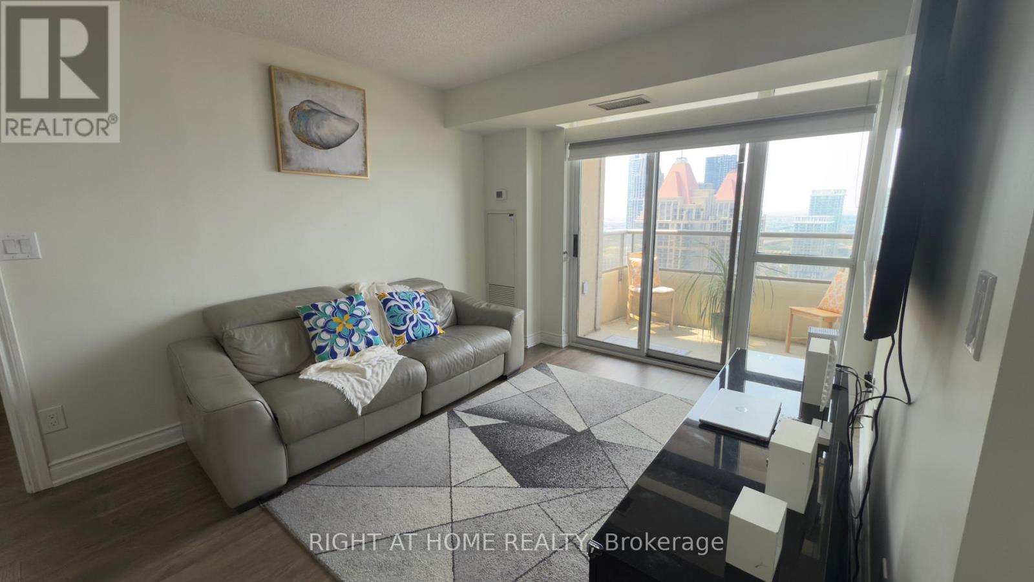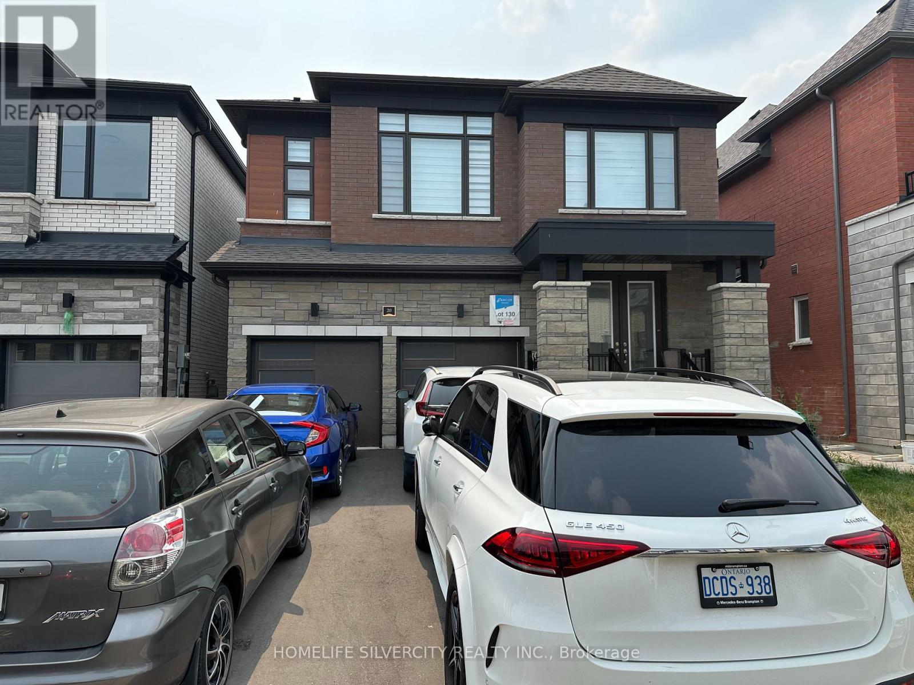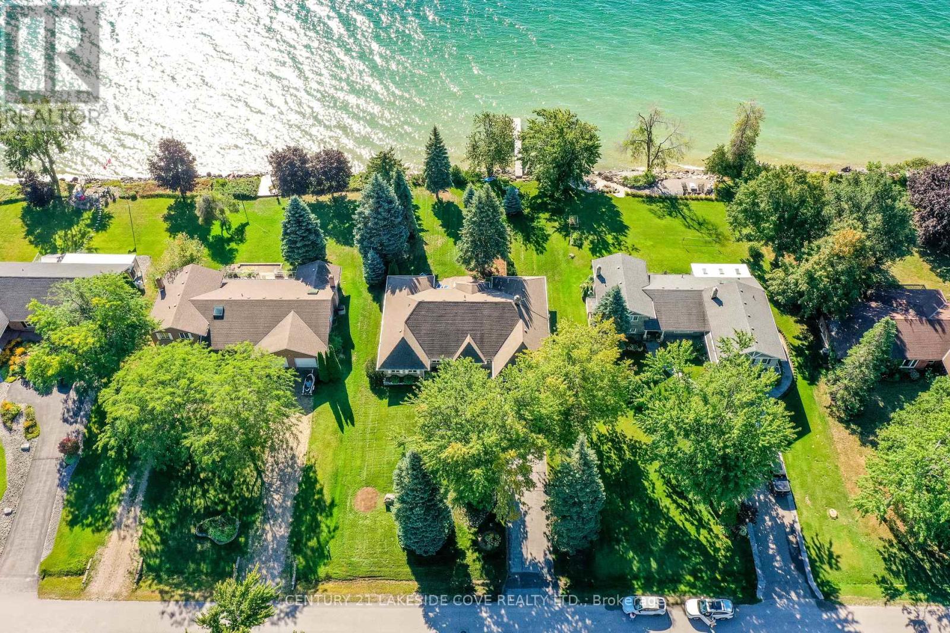53 Willow Street N
Halton Hills, Ontario
Built in 1887 and proudly standing for over a century, this iconic character home sits on an impressive in-town lot, spanning over a quarter of an acre, in one of Acton's most walkable, charming downtown locations. With more than 3,000 square feet of living space and six bedrooms, this grand residence offers room to grow, restore, or reimagine. Inside, you'll be captivated by original craftsmanship rarely seen today: solid wood doors, rich trim detail, and stunning stained glass reflecting a bygone era. The bones are strong, the charm is intact, and the potential is endless. Upstairs, one of the six bedrooms is already equipped with a kitchenette, ideal for multigenerational living, in-law potential, or simply an artist's retreat. Outside, the detached garage and workshop offer space for hobbies or storage, with ample parking and a carport with a pulley system to allow a motor home, high 5th wheel or boat on a trailer to accommodate your lifestyle. Whether you're a lover of historic homes, a savvy renovator, or someone with a bold vision for future development, this property checks every box. And location? It doesn't get better. You're just steps from the Acton Farmers Market, local shops, the library, Robert Little School, and only minutes to Fairy Lake, the GO Station, and everything else this vibrant community offers. An incredible opportunity to own a piece of Acton history - with the space and flexibility to shape its future. (id:60365)
175 Downsview Park Boulevard
Toronto, Ontario
Modern 4-bedroom, 3-bathroom freehold townhome by Mattamy Homes, perfectly positioned overlooking the Downsview Park one of the largest urban park in Toronto. Designed for modern living, this freshly painted like-new residence offers a sun-filled interior with 9-ft ceilings, large windows, closets, and laminate flooring throughout. The open-concept main level, a sleek kitchen with quartz countertops and stainless steel appliances, and a private terrace ideal for outdoor dining and entertaining. The ground level basement includes a built-in garage with direct entry, providing extra functionality and convenience. Upstairs, four generously sized bedrooms offer comfort and flexibility, while the top level provides park and skyline viewsperfect for watching city fireworks or enjoying a quiet evening. Sump pump in basement to provide peace of mind throughout the seasons. Enjoy the unparalleled lifestyle of Downsview Park, with access to dog parks, trails, playgrounds, sports courts, apple orchards, gardens, and community events. Commuters will appreciate TTC transit at the doorstep with direct routes to Wilson and Downsview subway stations, minutes to GO Train (20 minutes to Union Station), Hwy 401/400, and Yorkdale Mall. Close to York University, Humber River Hospital, Costco, Walmart, and a variety of shops and restaurants. Whether for family living or as a smart investment, this townhome combines space, style, and convenience in one of Torontos most dynamic neighbourhoods. (id:60365)
228 - 215 Queen Street E
Brampton, Ontario
Welcome to this spacious condo in the heart of Brampton! Featuring 3 rooms including 1 large bedroom, a bright living/dining area, and kitchen, this unit offers comfort. The open layout allows for flexible use of space. Located in a prime Brampton neighbourhood, you will enjoy easy access to shopping, schools, public transit, parks, and major highways. Perfect for those looking for a well-maintained and move-in ready home. Dont miss the opportunity to lease this beautiful condo schedule your showing today! (id:60365)
1449 Laurier Avenue
Milton, Ontario
Spacious And Stunning Fully Up-graded Home In the Heart Of The Clarke Community! Upgraded : Gutter Guard, Outdoor And Indoor Pot Lights, Play Room, Pattern Concrete Drive, Walk way and Backyard Porch Enclosures, Closet Organizers,Tailored Living Garage Floors, Maple Engineered Hardwood, Thru Out !!Dream Kitchen with Porcelain Floors And Quartz Counters! Close to Go Train, Buses,French Emerson schools , Parks High Schools And 5 mins from Highway! (id:60365)
3303 - 310 Burnhamthorpe Road W
Mississauga, Ontario
Luxury Condo for Sale in Square One, Mississauga Stunning Views & Prime Location! MiWay, GO Transit and the upcoming Hurontario LRT! Live in luxury in the heart of Downtown Mississauga. Low maintenance cost - you pay extra for hydro only! This beautifully upgraded 2+1 bedroom, 2 bathroom condo is located on the 33rd floor of the prestigious Tridel Grand Ovation Tower, offering nearly 900 square feet of open-concept living space with breathtaking, unobstructed views of Celebration Square and City Hall from both the balcony and bedrooms. The unit features 9-foot ceilings, engineered hardwood flooring throughout, and a modern kitchen with granite countertops, stylish cabinetry, and new stainless steel appliances. Pastel colors, tastefully decorated, white paint throughout. The spacious den can easily function as a third bedroom, home office, or nursery, providing exceptional flexibility for your lifestyle needs. Enjoy the convenience of in-suite laundry, a rare extra-wide parking space right next to the elevator, and a private storage locker. Residents also benefit from top-tier amenities including a 24-hour concierge, indoor swimming pool, full gym, virtual golf, theatre room, party room, guest suites, and more. This unbeatable location puts you just steps away from Square One Shopping Centre, the YMCA, Living Arts Centre, Mississauga Library, top-rated schools, restaurants, cafes, and public transit including MiWay and the upcoming Hurontario LRT. You're also minutes from major highways like the 403, QEW, and GO Transit, making commuting a breeze .Low maintenance fees and brand-new appliances fridge, stove, microwave, dishwasher, washer and dryer are all included. Whether you are a first-time buyer, investor, or downsizer, this property offers the perfect blend of location, luxury, and lifestyle. Don't miss out on this rare opportunity. Book your private showing and start packing. (id:60365)
Upper - 20 Ida Terrace
Caledon, Ontario
Detached Home 4 Bedrooms 4 Washrooms 2 Car Garage in Caledon. Basement not included. 70%Utilities (Gas, Hydro, Water and Water Heater). 4 Parkings including garage. Close to Schools,Minutes Away From The 410 And Is Conveniently Located Near Many Amenities. Legal 2 bedroom basement also available at additional cost. No smoking & pets (id:60365)
27 - 530 Speers Road
Oakville, Ontario
Welcome to South Oakville Square! Introducing a brand new, premium office condominium located in the heart of Oakville just minutes from OEW and Hwy 403. This 900 sq. foot unit features an expansive glass curtain wall, offering an abundance of natural light and creating a bright, modern and inviting workplace. Delivered in shell condition, it includes plumbing rough-ins and HVAC, providing the flexibility to customize the space to your specifications, as permitted. Located in one of Oakville's busiest corridors, this is a prime location. (id:60365)
96 Bayshore Drive
Ramara, Ontario
Lake Simcoe Waterfront Bungalow with Breathtaking Southern Views. Welcome to this stunning waterfront bungalow on the shores of Lake Simcoe, offering 100 feet of clean, clear shoreline. This beautifully maintained home features cathedral ceilings and an open-concept layout that seamlessly blends the gourmet kitchen, dining, and living areas perfect for both relaxed family living and stylish entertaining. The kitchen is a chef's dream, complete with granite countertops and a walkout to a spacious stone patio, ideal for family gatherings. The main floor includes 2 generously sized bedrooms, 3 bathrooms, convenient main floor laundry, and inside access from the attached garage. The fully finished lower level offers a spacious rec room with walkout access to the backyard and hot tub, your private retreat for relaxation. This level also includes a large bedroom, a 3-piece bathroom, ample storage, and a versatile bonus room that can serve as a media room, games room, or an additional bedroom for extended guests. Curb appeal abounds with manicured lawns, established low-maintenance gardens, and an inviting presence. Enjoy ultimate privacy, stunning sunsets, and a truly serene lakeside lifestyle. Don't miss this rare opportunity to own a piece of paradise on Lake Simcoe. Bayshore Village is a unique waterfront community located on the eastern shores of Lake Simcoe. Membership includes access to amenities such as golf, saltwater pool, pickle ball and tennis courts, cards, socials and more. ($1,100/2025) BVA & Bell Fibre Member (id:60365)
572 Spruce Street
Collingwood, Ontario
Welcome to 572 Spruce Street, a beautifully maintained raised bungalow offering versatility and income potential ideal for first-time buyers or investors. Perfect for owner occupancy or renting out at $2,300/month. The fully furnished 1-bedroom, 1-bath in-law suite is move-in ready and can be rented for $1,800/month, providing instant cash flow to offset your mortgage or boost investment returns. Featuring stylish vinyl flooring, abundant natural light, and recent updates, both units are low-maintenance and equipped with separate heating, cooling, and laundry for privacy and convenience. Nestled on a quiet lot with open space to one side, you're just minutes from downtown Collingwood, a short drive to Blue Mountain, and steps from trails for skiing, hiking, and biking, perfect for an active lifestyle. Key Highlights: Income Opportunity: Main unit at $2,300/month; in-law suite at $1,800/month. Turnkey Ready: Fully furnished suite and updated main unit mean no upfront work. Prime Location: Close to outdoor adventures and urban amenities. Extras Included: Paved driveway, shed for extra storage, and parking for up to four vehicles. This Collingwood gem is a smart buy for first-time homeowners looking to live affordably or investors wanting steady returns. Schedule your showing today this opportunity wont last! (id:60365)
5 - 14 Pumpkin Corner Crescent
Barrie, Ontario
Welcome to 5-14 Pumpkin Corner Crescent, a new spacious layout with 969 sq. ft., 2 bedrooms and1 bath with a private balcony, private garage and driveway. 5 appliances - S/S Fridge, S/S Stove, S/S Dishwasher with S/S upgraded rangehood, Washer and Dryer. Lots of upgrades including Standing Shower. Brand new equipment, upgraded cabinet and closet double doors. Located in South Barrie. Minutes from Barrie GO Station, Costco, Metro, Banks, Highway 400 and all other big box stores. (id:60365)
271 Richard Underhill Avenue
Whitchurch-Stouffville, Ontario
Welcome to this stunning, fully upgraded 3-bedroom SEMI-detached home nestled in one of Stouffvilles most desirable family-friendly neighborhoods. Boasting nearly 1800 sqft of refined living space above grade and an additional pro finished basement suite, this residence offers the perfect blend of luxury, functionality, and investment potential. This fantastic home was built in 2011 and elegantly renovated from top to bottom in 2021, every inch of this home has been curated with designer finishes and meticulous attention to detail! First you will find your Chef's Dream Kitchen! Thoughtfully designed for both daily living and entertaining in style. Ft Striking navy custom cabinetry paired with gorgeous quartz countertops/A massive island ideal for hosting & meal prep/black chrome stainless steel appliances: French door refrigerator, Gas cooktop, Double B/I ovens, range hood, B/I dishwasher, chic 24x24 quartz tiles and a designer backsplash that complete the look! This home also fts a bright & functional Layout which bask in abundant natural light pouring through oversized windows T/O the home, illuminating the seamlessly flowing main floor. A thoughtfully separated formal dining room and cozy living room create an ideal layout for entertaining without sacrificing privacy or comfort. Step outside to your private backyard oasis, perfect for wkn gardening or summer BBQs and family gatherings. Now check out our Spacious Bdrs & Luxe Primary Suite Upstairs, you'll find three generously sized bedrooms, each bathed in sunlight and designed for relaxation. The primary retreat features a beautifully updated spa-inspired ensuite, providing a peaceful haven after a long day. At last but not least, it comes with a income-Generating Basement Apartment, the fully finished lower level offers 1bdr suite complete with: A full kitchen with quartz counters, Modern full bath, Private bedroom, Separate entrance potential via garage ideal for an in-law suite or rental income est $1800/m (id:60365)
112 Redmond Drive
Vaughan, Ontario
Discover Dream Family Home In The Highly Sought-After Thornhill Woods. This two garage detached family home offers 4 spacious bedrooms and plenty of entertainment area, Designed To Provide Utmost Comfort And Convenience For Your Loved Ones. W/ Ample Living Space & A Welcoming Atmosphere. Gleaming Hardwd Flrs Thru-Out, 2 Story Foyer, 9' 1st Flr, Professionally Finished Modern Bsmt W/ Electri Fireplace, Kitchen, Frameless Shower. Landscaped Backyard W/ Oversized Deck & *Bright. Conveniently located off Hwy 407, with quick access to Hwy 400, 404, and a 5-minute drive to the GO Train station. Walking distance to schools, a community center, bank, gas station, and grocery store, offering a mix of suburban tranquility and urban convenience. This neighbourhood offers a diverse range of educational options, including prestigious public, private, French immersion, and IB schools, making it an ideal choice for families seeking quality education. (id:60365)

