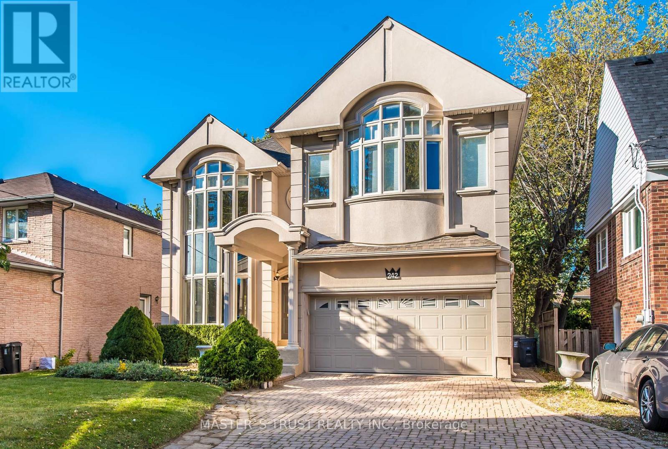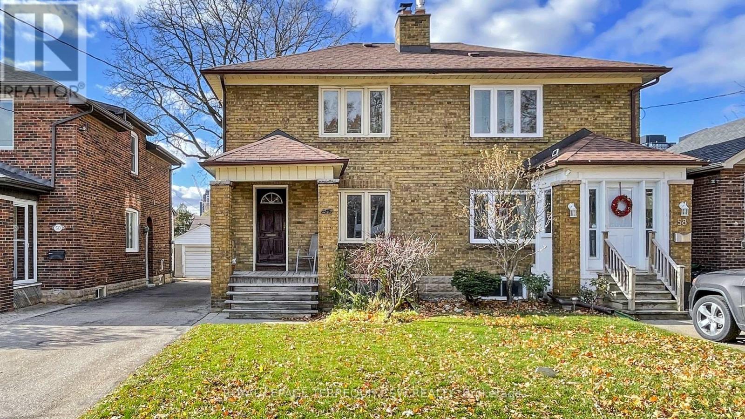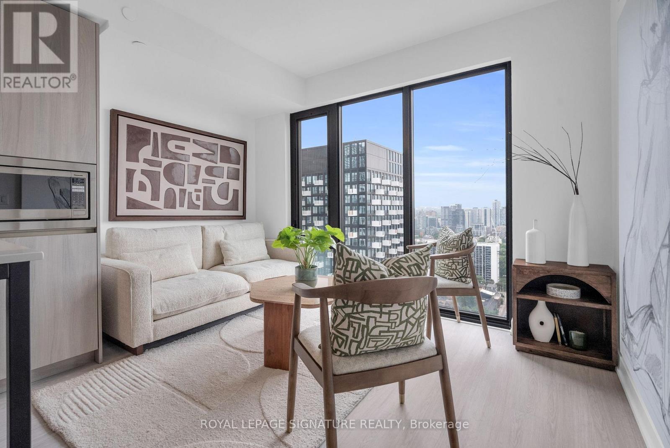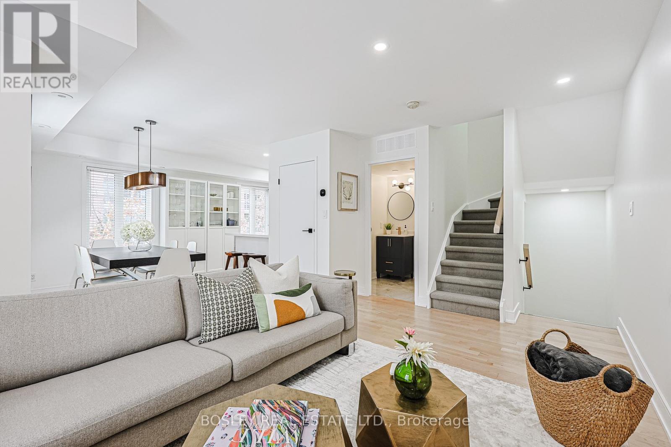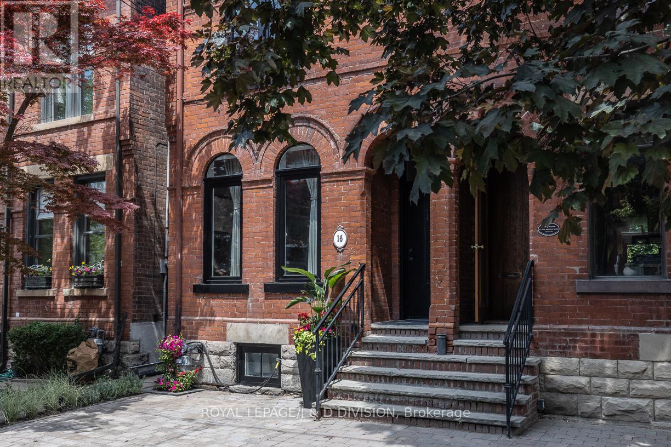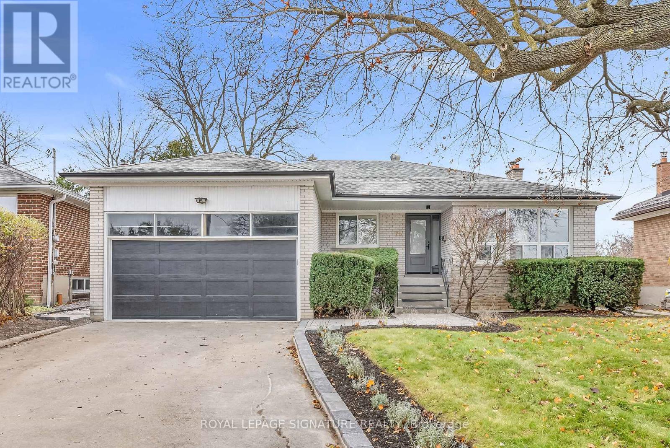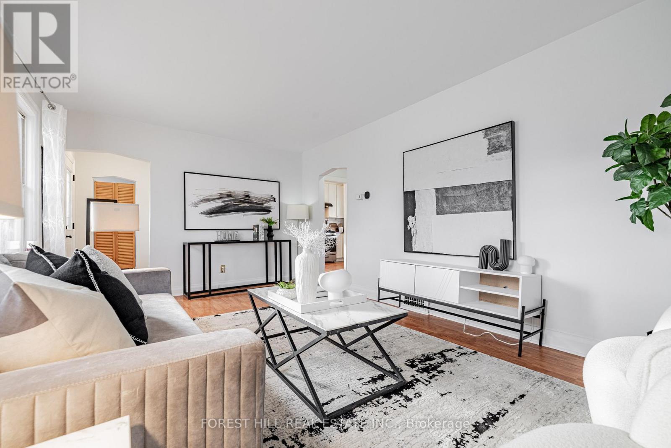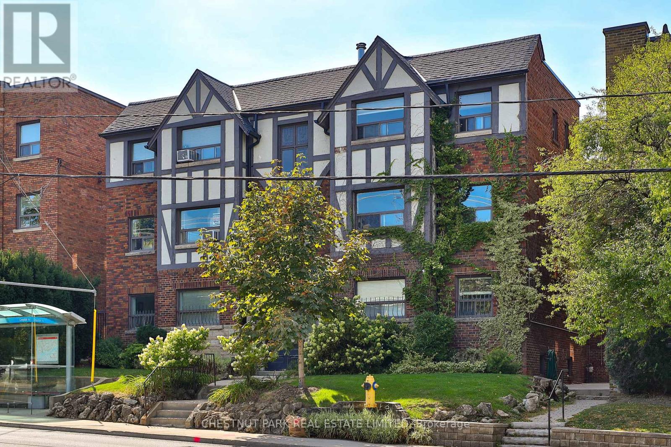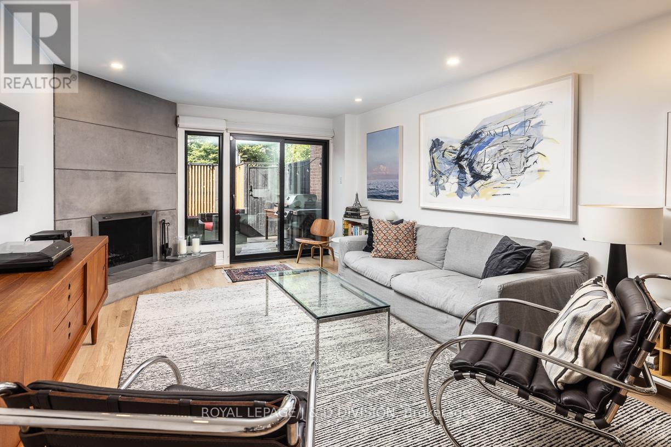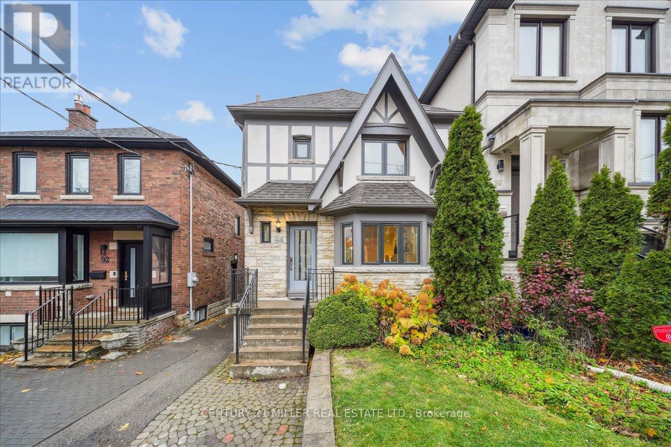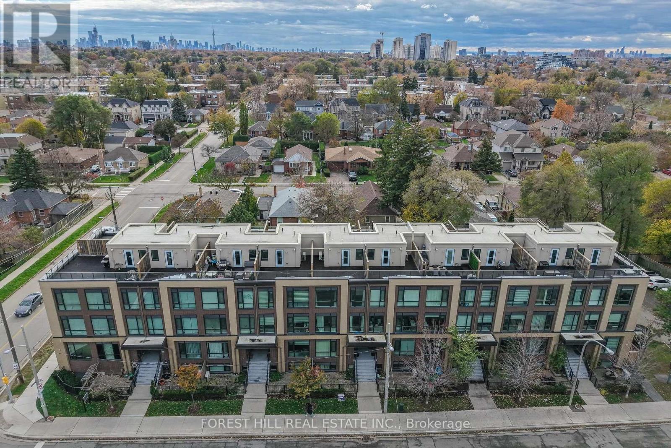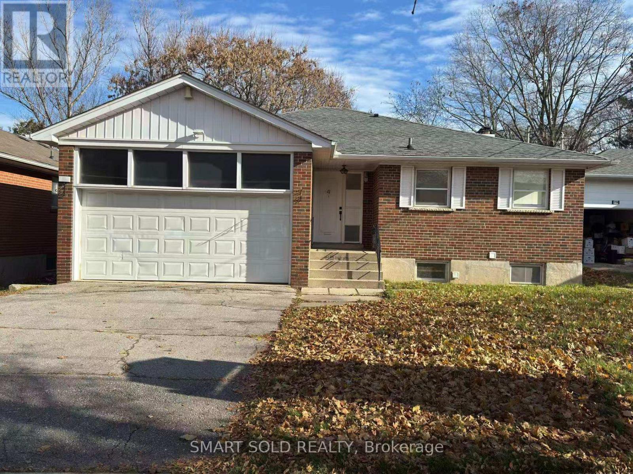242 Empress Avenue
Toronto, Ontario
Breathtaking Luxury Custom Blt Home Located In Most Desirable Willowdale Area! 5-bed 4-bath on 2nd level with beautiful Skylight and large bright windows! Laundry room on 2nd floor! Minutes To Yonge Subway, Shops, Restaurants.Best School Earl Haig. Soaring 9Ft Ceilings On Main & 2nd Flr, Warm Sun Filled Home W/Stunning 2 Storey Picture Bow Window On Main Floor, Bow Window In Main Bedroom. Spa Like 7Pc Master Ensuite. 2 Gas Fireplaces, Gourmet Kitchen with Breakfast Bar & Breakfast Area, Marble Backsplash & Granite Counter Top Center Island. Beautiful Skylight. 2 sets of washer and dryer. Additional 5 bedrooms & 2 full bathrooms in basement can be made into 2 separate basement suites each with its own entrance, perfect for in-law suites with extra income potential! Brand new flooring in Basement! Direct access to double garage, driveway parks 4 cars! A generous deck and idyllic retreat in the backyard - great for relaxing or entertaining! (id:60365)
56 Petman Avenue
Toronto, Ontario
Welcome to 56 Petman Avenue, a 2-storey solid brick semi-detached gem nestled in one of Toronto's most coveted neighborhoods. This charming three-bedroom home has been lovingly maintained in its original condition, offering a perfect blank canvas for your creative vision. With solid bones and endless potential, it's an ideal opportunity to reimagine and infuse new life into a classic Toronto home. Key features include a detached garage with additional on site parking, a deep lot / ideal for kids and gardeners alike! Located within the catchment area for Maurice Cody PS, Hodgson Middle School, and Northern SS, and steps to shopping and transit. Don't miss the chance to create something special here! (id:60365)
3106 - 47 Mutual Street
Toronto, Ontario
Welcome to modern downtown living in this brand-new, never-lived-in 1-bedroom, 1-bathroom suite offering 504 sq. ft. of thoughtfully designed interior space, complete with full Tarion Warranty. Finished with approximately $15,000 in premium upgrades, including window blinds throughout, upgraded kitchen cabinetry with a pantry cabinet, a full-height kitchen backsplash, induction cooktop, wall-mounted bathroom medicine cabinet, and an upgraded shower plumbing package with rain shower, slide rail, and matte black hand shower. This stylish suite boasts a sleek, modern kitchen, open-concept living area with floor-to-ceiling windows, and a spa-like bathroom perfect for professionals or couples seeking both function and style. The luxury building offers over 6,600 sq. ft. of premium amenities, including a state-of-the-art fitness center, stylish party room, expansive terrace, kids' playroom, and pet spa. Located just steps to Queen & Dundas subway, Eaton Centre, TMU, St. Michaels Hospital, and a short 12-minute walk to the Financial District this is downtown convenience at its finest. (id:60365)
923 - 50 Western Battery Road
Toronto, Ontario
Simply STUNNING ! This one has the WOW Factor ! So much to love about this sun-filled 3-Storey Soho Model *End Corner Unit* with 2 bedrooms + 2.5 renovated bathrooms | Primary bedroom has 4-pc ensuite bath and double closet with organisers | Approx. 1,176 Sqft of living space with a 336 sq.ft. private Roof Top Terrace (measured) | *Parking & Locker included AND are next to each other* | OWNED HVAC Cooling - Heating System and Tankless Hot Water Heater (2019) w/ 10 yr warranty | Every detail thoughtfully planned and beautifully finished | EXTENSIVE UPGRADES (2023-2025) : Added pot lights in living room and stairwells, re-sanded hardwood floors, 2nd floor bathroom vanities, light fixtures, & mirrors, upgraded 2-pc bath tiles, vanity, mirror, & light fixture, new door hinges, hardware, dimmers, covers/plates, 5 inch baseboards + quarter rounds, new handrails, pot lights, quartz kitchen counter, new kitchen cabinet hardware, new carpet on stairs, painted the entire house, trim, and baseboards | Walking Distance To TTC, GO, New Ontario Line, King West, West Queen West, Sunnyside, BMO Field, TFC, JAYS, Bellwoods Park, Centre Island, Coronation Park, Metro, No Frills, Goodlife, Altea Active, Balzac's, Nodo, Brazen Head And A Plethora Of Vibrant Restaurants, Cafes, Shopping, And All The Best Of City Living ! Bike Score 92 Transit Score 93 Walk Score 91| (id:60365)
16 Boswell Avenue
Toronto, Ontario
On a quiet cul-de-sac in the Annex - right next to Yorkville - this 5+1 bedroom, 2-bath Victorian semi blends timeless character with modern flexibility in one of Toronto's most desirable neighbourhoods! Step through a rounded arch entrance and into a New York-style foyer. The spacious living room features soaring ceilings, original hardwood floors and two tall front windows that flood the space with natural light. A large dining room (currently used as a family room) showcases high baseboard moulding and a generous window, enhancing the home's historic charm. The renovated eat-in kitchen offers butcher block counters, a custom backsplash, and ample storage. Walk out to an ultra-private backyard with slate stonework - an ideal retreat for entertaining. Upstairs, the second level hosts a king-sized primary bedroom with two large windows and a built-in closet. Two additional bedrooms (one currently a gym, one ideal as a nursery or office) share a sleek modern washroom with a glass walk-in shower. A deep hallway closet adds extra convenience. The third floor features two more bedrooms under gabled ceilings, one with a charming alcove perfect for a reading nook. The lower level includes a bedroom, workshop space with custom counters, a mini-fridge, laundry, bathroom, and ample storage which could be easily converted to a rec room, studio, or guest suite. All just steps from Yorkville's upscale shops, fine dining, cafes, U of T, Jesse Ketchum Jr and Sr PS, and Bloor Street's cultural corridor, this is sophisticated urban living in the heart of the city. (id:60365)
15 Oldborough Circle
Toronto, Ontario
Experience modern luxury in this beautifully renovated home featuring custom designer finishes and cabinetry. The brand-new kitchen boasts stainless steel appliances & Vicostone countertops. Plumbing and electrical systems (new 200 amps) have been upgraded for peace of mind. Enjoy seamless connectivity with installed Ethernet & an Ecobee smart thermostat. Step outside to a southern facing freshly and professionally landscaped backyard, pool featuring a new cover, liner and pump, Rainpoint irrigation system, new side gate, and elegant interlocking walkways and patio - perfect for entertaining or relaxing in style. Close to great neighbourhood amenities including Fairview Mall, Seneca College, 404/DVP, transit, parks shops & library. Your new home sparkles! (id:60365)
174 Avondale Avenue
Toronto, Ontario
**Welcome to 174 Avondale Ave ------ Overlooking a "City-Park" Backing Onto Glendora Park ------ GREEN/City-Park ------ UNIQUE and "a rarely offered" & affordable detached home & a wonderful land, 40 ft x 118 ft ------- backing directly onto Avondale Park, in the highly sought-after Willowdale East neighbourhood --------- Short Walking to Yonge St,Subway and Shoppings***Top-ranked school area ------- Earl Haig Secondary School, Cardinal Carter Academy of Arts, Avondale Public School, Bayview Glen & Convenient location to all amenities(schools, parks*playground and tennis court nearby*, yonge st subway, shopping & more)**3+1 Bedroom,1+1 Kitchen, with separate entrance and finished basement----------Perfect for moving in or investors. Freshly painted. Bright and spacious, featuring an open concept living room with large windows that bring in abundant natural light. The upgraded kitchen offers newer stainless steel appliances and a functional layout overlooking the park. One bedroom with an upgraded 2pc ensuite is conveniently located on the main floor. Upstairs features two generous bedrooms. Upgraded 4pc bathroom with newer quartz kitchen counter and newer tile floor. The finished basement, with separate entrance, includes an open concept recreation room, a 4th bedroom, a second kitchen and a 4pc bathroom, providing great potential for rental income (buyer verify use). Short walk to Yonge-Sheppard subway, restaurants, shops, and minutes to Hwy401 -- perfect for end-users or investors. (id:60365)
5 - 1648 Bathurst Street
Toronto, Ontario
This newly renovated 687sf one-bedroom co-ownership apartment offers incredible value in one of Torontos most desirable midtown neighbourhoods. Set within a charming solid-brick 1935 brownstone walk-up, the residence features generous room proportions, high ceilings, and timeless architectural appeal. Large west-facing windows fill the space with natural light, showcasing newly refinished hardwood floors, fresh paint, upgraded lighting and more. The spacious eat-in kitchen ft. granite countertops, a new custom backsplash, full-size stainless steel appliances and room for both dining and a home office or den. The bedroom offers wall-to-wall closet with b/I organizers and space for both a king bed and furniture - an ideal balance of comfort and functionality. The recently renovated bathroom provides a fresh, stylish retreat with updated finishes and fixtures. At an asking price of just $389,000 and monthly fees that include all utilities and property taxes, owning this home maybe surprisingly within reach; a great wealth building and lifestyle opportunity. Steps to St. Clair West and Eglinton, residents enjoy a wealth of amenities, shops, cafes, parks and restaurants. The new 'Forest Hill' LRT station (13min walk), rumoured to go online in 2026; will enhance excellent transit connections. Being walking distance (15min) to the subway; travel is easy around the city. Drivers benefit from quick access to major routes, while enjoying private parking for 1-2 vehicles (rental) on the property. Great for cycling also & bike storage available inside the building! Enjoy a short, beautiful stroll to the incredible Cedarvale Park/Greenbelt! The surrounding residential, low-density setting creates a quiet, welcoming atmosphere rarely found this close to downtown and so affordably. Perfect for first-time buyers, down-sizers, investors or those seeking a prime mid-town pied-a-terre, this large and lovely sun-filled, stylish home combines character, convenience & unbeatable value. (id:60365)
28 Alcorn Avenue
Toronto, Ontario
Great value opportunity in Summerhill! Freehold townhome - no maintenance fees. Renovated top to bottom with a stylish contemporary aesthetic. Features include; new Pella windows and doors throughout, newly designed primary ensuite washroom, refinished hardwood floors, newly built staircase banister, gorgeous and cleverly designed Scavolini kitchen, abundant California Closet custom built-ins, extensive recessed lighting, and new mechanics; furnace and air conditioner. Over 2000 square feet with a very functional layout. The main floor offers a combined living and dining room with a wood burning fireplace with stone surround, and a walk out to a newly built back deck with a gas line for a barbeque. The chef's kitchen offers stainless steel Thermador appliances, a concealed appliance garage and breakfast bar/workstation, and quartz countertops. The primary bedroom and washroom are on the second floor along with a family room/office, and the third floor offers two additional spacious bedrooms with vaulted ceilings and bonus loft space. The finished lower level with a bright recreation room completes this offering. The built-in garage offers ample storage, parking for two cars; one in the garage and one behind on the heated driveway. Quiet street, yet steps away from the vibrancy of Yonge Street shops and restaurants, plus Summerhill subway station. Walk to Cottingham Public School. *Open Houses: Saturday, November 29th & Sunday, November 30th @ 2pm-4pm!* (id:60365)
94 Castlewood Road
Toronto, Ontario
Welcome to Refined Luxury in the Heart of Allenby ! Thoughtfully reimagined and renovated with a seamless two-storey addition, this classic detached Tudor home blends rich character with comfort and design. Over 2400 sq.ft.of total living space. The main level features an elegant open-concept flow through spacious cozy living and dining areas, each filled with natural light and overlooking a fabulous sunken family room. With soaring ceiling heights and captivating views of the landscaped backyard and open skies, this room is truly the heart of the home! Walkout to a large rear deck, perfect for outdoor entertainment & relaxation. Enjoy the upgraded kitchen with premium finishes and built-in stainless steel appliances. Upstairs includes 5 versatile rooms: a bright primary bedroom, 2 spacious rear bedrooms, a skylit room with new cabinets, and a 5th room that can be used as a home office or a kids bedroom. The finished lower level offers newly installed wood flooring, high ceilings, a large recreation room, an additional bedroom, full bath, laundry area, and a crawl space for storage. A convenient walk-up to a separate entrance makes this level ideal for a nanny or in-law suite. In addition to a professionally landscaped front yard and a legal parking pad, enjoy a deep private backyard with mature trees and an oversized shed with ample storage. Located steps from top-rated schools - Allenby, John Ross Robertson, Lawrence Park Collegiate, and Blessed Sacrament and minutes to Havergal, UCC, TFS, and Crescent. Walk to charming shops, parks, trails, and the TTC. Move-in ready and meticulously maintained, this home offers the best of Allenby/ Upper Forest Hill living-where heritage charm meets modern luxury! Extra parking available on street with permit. (id:60365)
318 - 639 Lawrence Avenue W
Toronto, Ontario
Located in the LA Courtyards community at 639 Lawrence Avenue West, this well-maintained2-bedroom, 1.5-bathroom stacked townhome offers a thoughtful layout that balances comfort and functionality. The main level features an open-concept kitchen with a central island, providing additional workspace and seating while seamlessly connecting to a versatile living and dining area that includes the optional builder-installed fireplace. Heated floors in the front entry provide year-round warmth, and an owned tankless water heater ensures reliable hot water with improved energy efficiency. The home also includes two owned parking spaces, a valuable feature in this highly accessible area near Allen Road and Highway 401. A highlight of the property is the large south-facing rooftop terrace, perfect for outdoor dining or entertaining, with BBQs permitted. LA Courtyards is a boutique complex of approximately 40 units, thoughtfully designed to offer the privacy of townhouse living with the low-maintenance benefits of a condominium. Ideally situated, the community is within walking distance of Lawrence West Subway Station, Lawrence and Allen Centre, Lawrence Plaza, multiple grocery stores, pharmacies, and local parks, as well as nearby Columbus Center and a variety of shops and amenities along Lawrence Avenue West and Dufferin Street. (id:60365)
81 Maxome Avenue
Toronto, Ontario
Welcome To A Rare Offering In Sought-After Newtonbrook East! This Extra-Wide 50 Ft X 146 Ft Lot With A Deep Ravine Setting Provides Privacy And Natural Beauty, Surrounded By Luxury Redeveloped Homes. Thoughtfully Updated And Move-In Ready, The Home Features A Bright Brand New Kitchen, Modern Flooring, Fresh Paint, Spacious Three Bedrooms, And A Recently Replaced Roof (2022). The Basement Includes A Separate Entrance, A Walk-Out With Large Above-Grade Windows, And Laundry Rough-In, Offering Excellent Potential For An In-Law Suite Or Consistent Rental Income. Enjoy Spacious Driveway Parking And A Large Backyard Ideal For Families And Entertaining. Prime Location Within Walking Distance To Transit, Parks, And Excellent Schools, With Easy Access To Hwy 401/404, Shopping Centres, Dining, And Everyday Amenities. A Versatile Property With Endless Future Potential! (id:60365)

