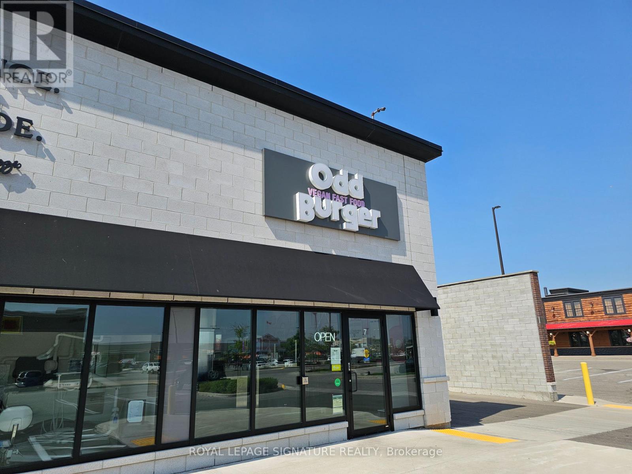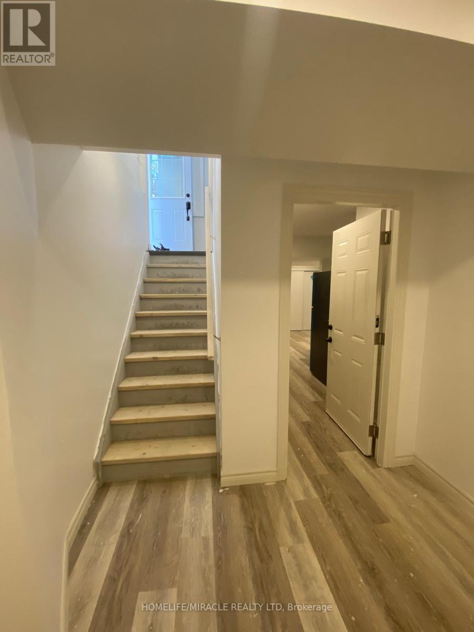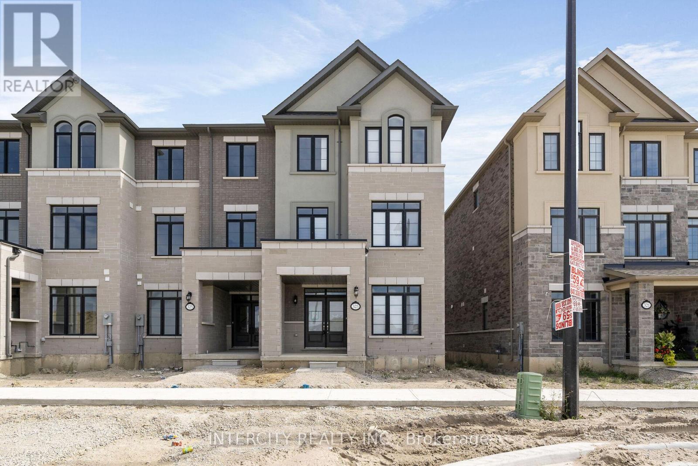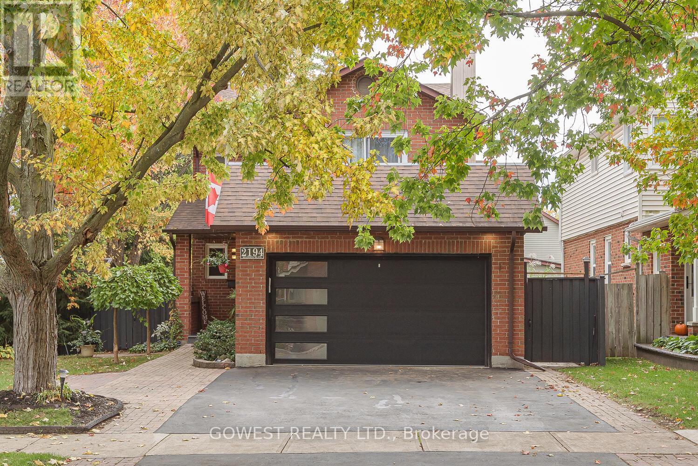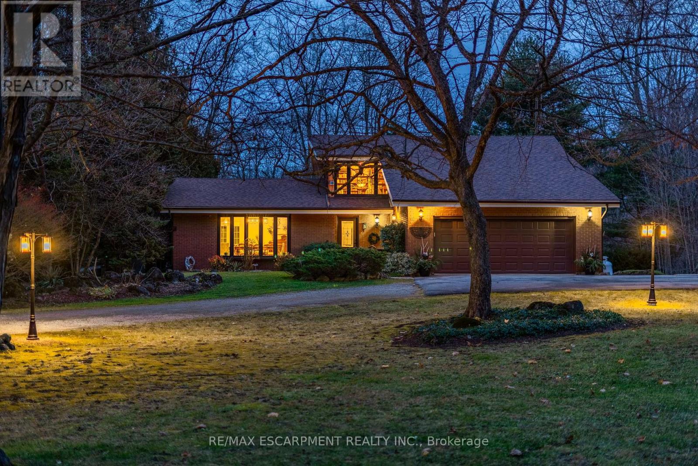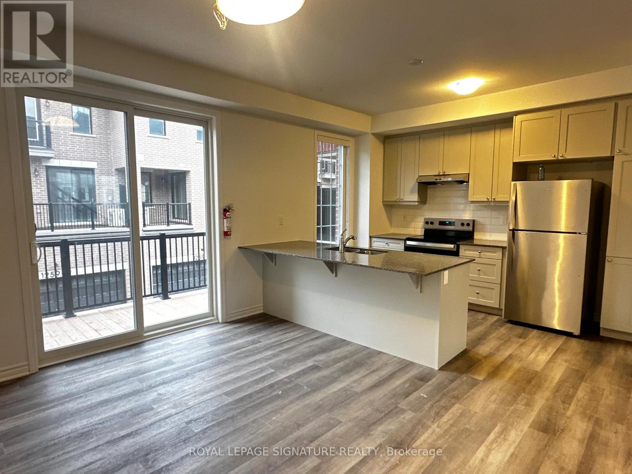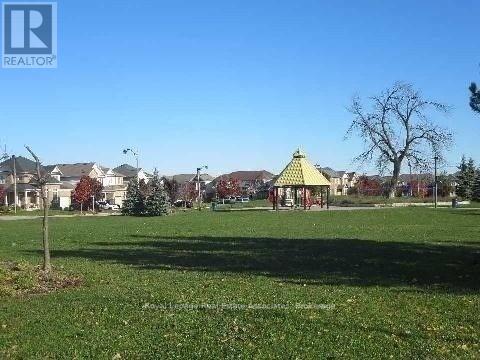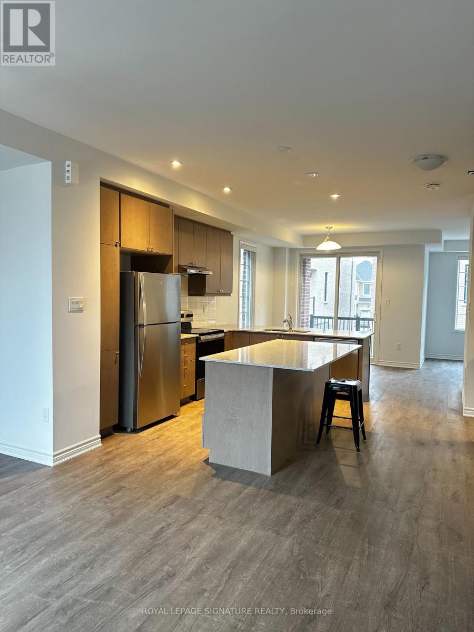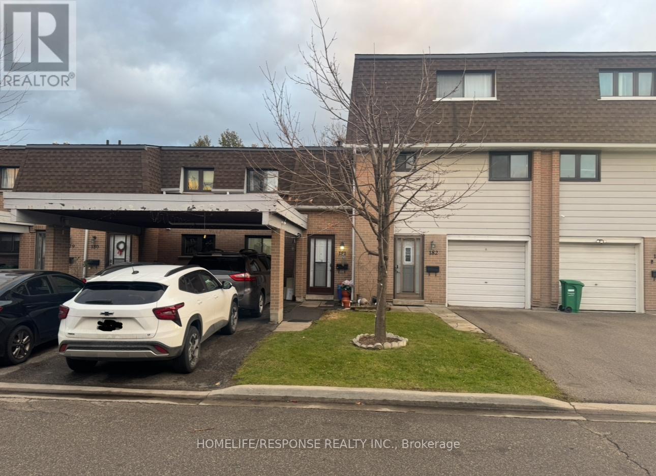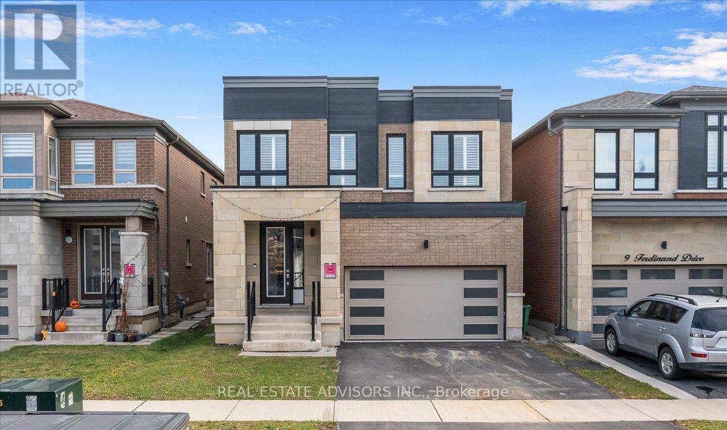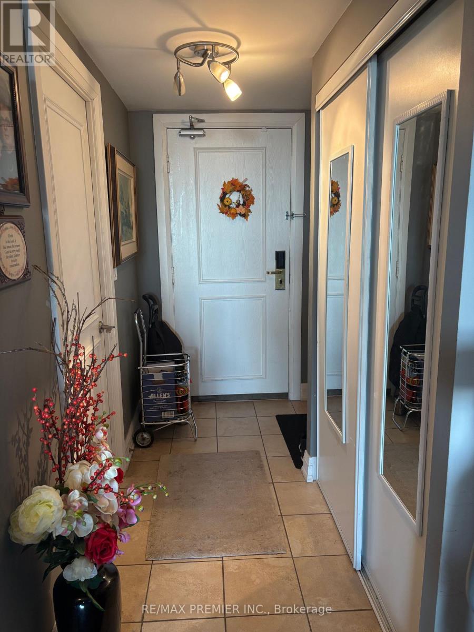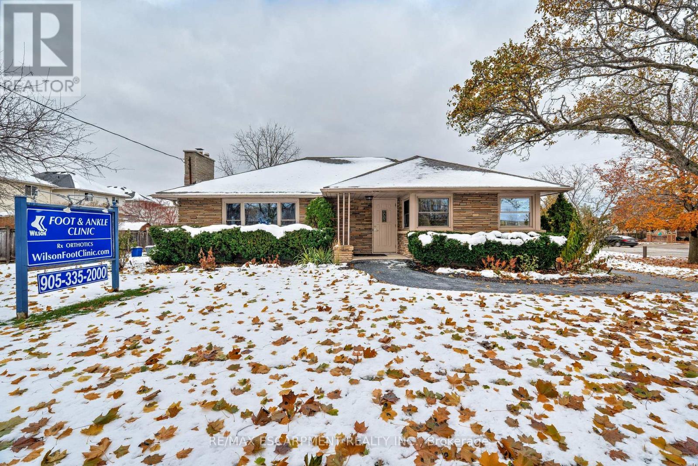7 - 9055 Airport Road
Brampton, Ontario
Modern quick service restaurant (QSR) available for rebranding into many different concepts, cuisines, or franchises. Located in Brampton one of Ontario's fastest growing cities. This location is ideal for a takeover for expanding brands, concepts and operators. There is plenty of parking in this busy plaza located in the airport industrial area. Complete with a 6-foot commercial hood and an ideal QSR setup/layout designed to limit labour costs and maximize efficiency. Excellent opportunity to avoid a new buildout. Please do not go direct or speak to staff or management. Great lease rate of $4,284 gross rent including TMI with 8 + 5 years remaining. Easy to operate and ideal set up for take out and quick service. 2 walk-ins and commercial hood venting. 1,031 sq ft layout with 2 bathrooms and prep area. (id:60365)
Bsmt - 45 Snapdragon Square
Brampton, Ontario
Excellent Detached House (Basement) for LEASE with Separate Entrance at the intersection of Hwy 50/Bellchase Trail. Features 1 bedroom, 1 bath, total 1 car parking and more. The desirable floor plan offers an abundance of natural light with large windows and neutral finishes. The open concept design features a functional kitchen, that overlooks a perfectly arranged great room. Basement features 1 spacious bedroom and bathroom. Convenient laundry room also occupy the main level. Excellent location very close to all amenities, Walking Distance to Public Transportation, Grocery Store, School and More. Tenant to pay 30% utility (id:60365)
323 Inspire Boulevard
Brampton, Ontario
The Bright Side, Mayfield Community Stunning end-unit townhouse offering 3 bedrooms, 3.5 bathrooms, and 2051 sq. ft. of sun-filled living space. This brand-new, never-lived-in home combines style and functionality with upgraded hardwood on the main level and upper hallway, stained stairs with metal pickets, and extended-height kitchen cabinets. Enjoy outdoor living with a massive 20.9 x 18.6 ft composite deck off the living room and a private deck off the primary bedroom. The versatile den with a closet can easily serve as a 4th bedroom or home office. Parking is never an issue with a double car garage plus driveway space for 2 additional vehicles 4 car parking total. Modern features include a 200 amp electrical panel and roughed-in EV charging system. Located close to all amenities, this super spacious townhouse offers comfort, convenience, and elegance in the highly sought-after Mayfield Community. (id:60365)
2194 Madden Boulevard
Oakville, Ontario
Great 4-bedroom, 2-storey detached brick home in the highly sought-after River Oaks community of North Oakville. Spacious layout with large rooms throughout, 3 full bathrooms plus a main floor powder room, and a cozy family room. The kitchen features a moveable breakfast bar and overlooks the fenced backyard, ideal for family living. Recent updates include a renovated upper bathroom (2024), basement bathroom (2020), and new vinyl flooring (2024). The professionally finished basement offers a recreation room, home theatre with screen, and ample storage. Interlocking front walkway, 1.5 car garage with parking for 2 more on the driveway. Close to schools, parks, Nipegon Trail, local transit, and River Oaks Community Centre. (id:60365)
7575 Milburough Line
Milton, Ontario
A Private Slice of Paradise in Milton - Perfect for Growing or Multi-Generational Families! Welcome to your own serene retreat just 17 km from Burlington. Tucked away on a beautifully landscaped 0.65-acre lot, this custom 3,200 sq. ft. home combines peaceful country living with the convenience of nearby city amenities - ideal for families who value space, privacy, and versatility. Step inside to a chef-inspired kitchen designed to impress, featuring soaring vaulted ceilings, elegant quartz countertops, an expansive 8-foot island, soft-close cabinetry, and premium Jenn-Air appliances. The open-concept layout flows seamlessly into a sun-drenched dining area with a stunning wall of windows showcasing lush greenery, and a spacious living room with a cozy fireplace and vaulted ceilings - perfect for entertaining or unwinding in comfort. The main level offers three generous bedrooms and two full bathrooms, including a luxurious primary suite with vaulted ceilings, three closets, and a beautifully updated spa-like ensuite. Upstairs, you'll find a private retreat-style second primary suite with its own 2-piece bath and flexible living or office space - ideal for guests, teens, or working from home. The lower level features a large family room with a fireplace and a dedicated workshop - a dream space for hobbyists or DIY enthusiasts. At the opposite end of the home, a separate entrance leads to a full in-law suite through a practical mudroom, providing exceptional flexibility for extended family or long-term guests. Enjoy peace of mind year-round with a backup generator that ensures continued comfort and security. This rare offering delivers the best of both worlds: tranquil living in a park-like setting, with all the essentials just minutes away. Don't miss your chance to own this truly special home! (id:60365)
12 - 1259 Lily Crescent
Milton, Ontario
Welcome to 1259 Lily Crescent, Milton, a family-friendly townhome in a quiet, safe neighbourhood managed by Conestoga Off-Campus Housing. Surrounded by parks, playgrounds, and excellent schools, this home offers everything families need to thrive. Living here means youre never far from what you need, grocery stores such as Longos, Metro, FreshCo, and No Frills are only a short drive away, while shopping and dining options are plentiful in nearby plazas and the Milton Mall. For commuting parents, Milton GO Station and quick highway access make travel to Toronto and across the GTA simple and stress-free. The neighbourhood is known for its quiet atmosphere, car-friendly streets, and balanced access to schools, parks, groceries, cycling routes, and walkable paths, making it a natural fit for family life. Families can also enjoy scenic walks at Mill Pond, outdoor adventures at Kelso Conservation Area, and a variety of community programs, skating rinks, and arts events across Milton. With peaceful surroundings, strong community spirit, and amenities designed for family living, this home is the perfect place to put down roots. (id:60365)
9 Fidelity Avenue
Brampton, Ontario
Welcome To This Bright, Spacious, and impeccable Home Located In Sought After Fletcher's Meadow Area!! Combine Kitchen /Dining With gleaming tiles and Laminate Flooring through Out the rest of the home !! Open Concept Family Room With Spacious Master Bedroom & Over Size Walk In Closet!! One parking spot on driveway. Steps To Go Trains, Cassie Campbell Community Centre, Shops, Schools, And Much More. A Must See!! Don't Delay It Won't Last!! (id:60365)
11 - 1259 Lily Crescent
Milton, Ontario
Welcome to 1259 Lily Crescent, Milton, a family-friendly townhome in a quiet, safe neighbourhood managed by Conestoga Off-Campus Housing. Surrounded by parks, playgrounds, and excellent schools, this home offers everything families need to thrive. Living here means you're never far from what you need, grocery stores such as Longos, Metro, FreshCo, and No Frills are only a short drive away, while shopping and dining options are plentiful in nearby plazas and the Milton Mall. For commuting parents, Milton GO Station and quick highway access make travel to Toronto and across the GTA simple and stress-free. The neighbourhood is known for its quiet atmosphere, car-friendly streets, and balanced access to schools, parks, groceries, cycling routes, and walkable paths, making it a natural fit for family life. Families can also enjoy scenic walks at Mill Pond, outdoor adventures at Kelso Conservation Area, and a variety of community programs, skating rinks, and arts events across Milton. With peaceful surroundings, strong community spirit, and amenities designed for family living, this home is the perfect place to put down roots. (id:60365)
181 - 475 Bramalea Road
Brampton, Ontario
Amazing 3 Bedroom Townhouse in a Prime Location in Brampton. 3 Washrooms, Fully Renovated with a Finished Basement That can be Used as a In-Law Suite. Pot Lights Throughout. Laminate Floors Throughout. 2 Parking Spaces. Great Appliances. Lots of Kitchen Cabinets. Beautiful Back Yard. Close to Schools, Shops, Bramalea City Centre Mall, Public Transportation. Nice Outdoor Swimming Pool. Very Cozy House that you can call Home. (id:60365)
7 Ferdinand Drive
Brampton, Ontario
Welcome to 7 Ferdinand Drive - a striking 4 bedroom detached home nestled in one of Brampton's most sought-after communities. Designed with a sleek flat-roof profile, this modern residence showcases luxurious upgrades that seamlessly combine style, comfort, and convenience. Step through the elegant double-door entry into a bright, open-concept layout featuring 9-foot ceilings and rich hardwood floors throughout. The spacious living and dining areas flow effortlessly into a cozy family room highlighted by a contemporary glass gas fireplace. The chef-inspired kitchen is fully upgraded with quartz countertops, premium finishes, and a sunlit breakfast area with a walkout to the backyard - perfect for family gatherings and entertaining. Upstairs, the primary suite offers a private retreat with a lavish 6-piece ensuite and walk-in closet. Three additional bedrooms are generously sized, each with direct access to a washroom, ensuring comfort and functionality for growing families. Located in a prime area, this home provides easy access to Hwy 407/401/410, top-rated schools, parks, shopping centres, Sheridan College, and is just minutes from Lionsgate Golf Club, blending luxury living with recreation and convenience. Pictures and video to be uploaded tomorrow (id:60365)
610 - 2737 Keele Street
Toronto, Ontario
ONE AND ONLY 2 BED AT THIS PRICE! BEST VALUE IN W5! SUN FILLED SOUTH FACING 750 SQ FT (APPROX.) 2 BED 1 BATH CONDO AT THE WESTMOUNT! OPEN CONCEPT LIVING /DINING ROOM, DARK STAINED HARDWOOD FLOORS THRU OUT, AND OUTSTANDING VIEWS FROM 2 JULIETTE BALCONIES!! UPGRADED LIMESTONE THRU OUT BATH, PEWTER TAPS, GRANITE COUNTER TOPS, TUMBLED BACKSPLASH, 3 APPLIANCES, AND 2 IN 1 WASHER/DRYER. 1 PARKING AND 1 LOCKER. LOCATION! LOCATION! STEPS TO ALL AMENITIES, 401 AT YOUR DOOR, , 5 MIN. BUS TO WILSON STN(TTC). YORKDALE, YORK U, HUMBER RIVER HOSPITAL, SCHOOLS AND STORES!!! DON'T MISS AT THIS PRICE!!! (id:60365)
2409 Walker's Line
Burlington, Ontario
HIGHLY VISIBLE, WELL APPOINTED PROFESSIONAL MEDICAL OFFICE SITUATED ON AN ATTRACTIVE, LARGE, BEAUTIFULLY LANDSCAPED LOT. PRIME LOCATION IN THE NORTH BURLINGTON COMMUNITY ON WALKER'S LINE WITH HIGH VISIBILITY AND CONVENIENCE TO ALL AMENITIES. OFFICE HAS WHEELCHAIR ACCESS AND MEETS ALL APPLICABLE BUILDING REGULATIONS AND LAWS. ABUNDANT PARKING. THIS BUILDING CAN BE USED FOR BOTH PROFESSIONAL MEDICAL AND OFFICE AND OR RESIDENTIAL USE. PREVIOUSLY ZONED FOR THREE DETACHED TWO STOREY HOMES. (id:60365)

