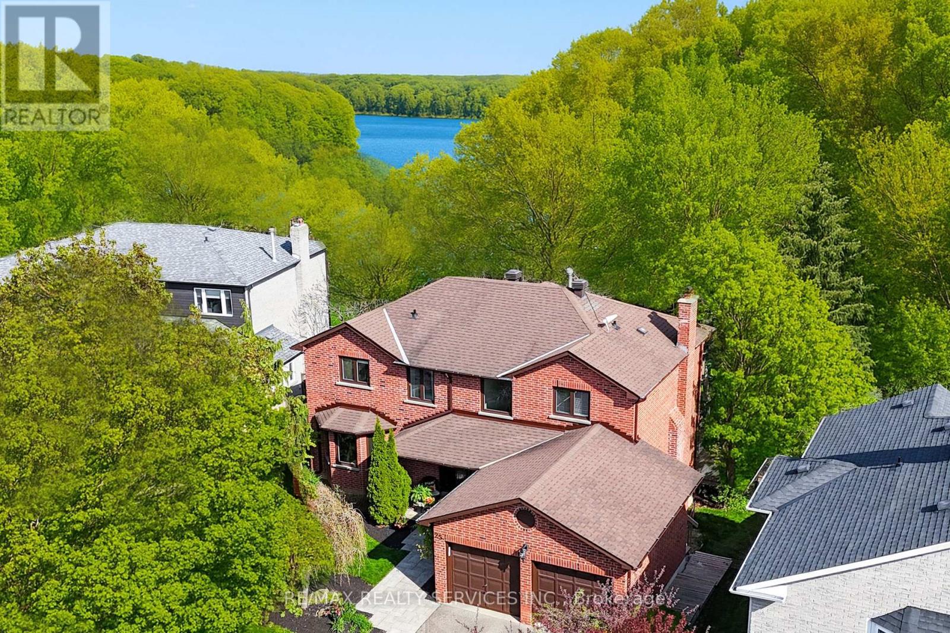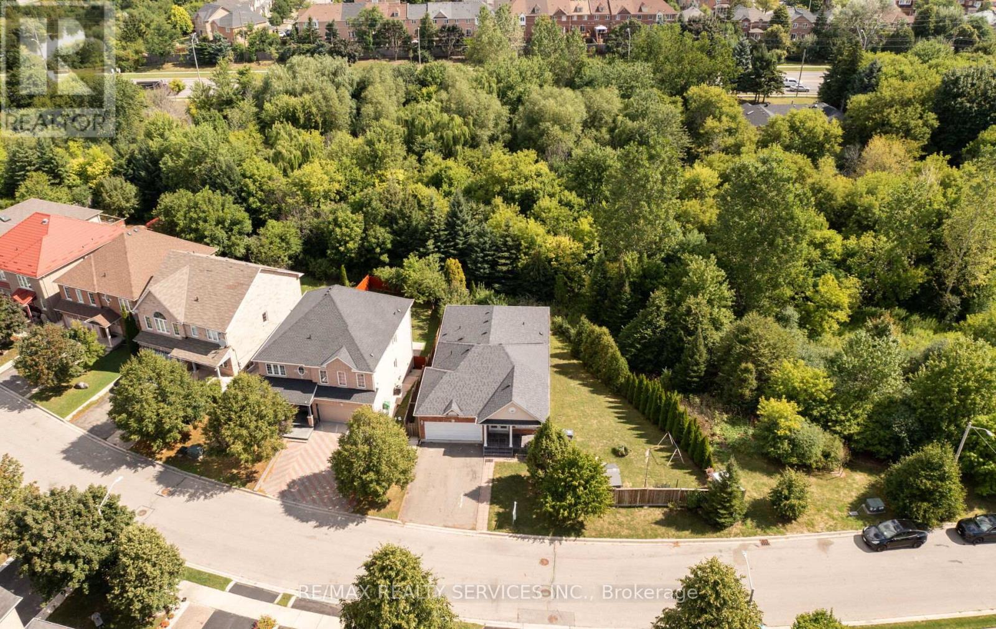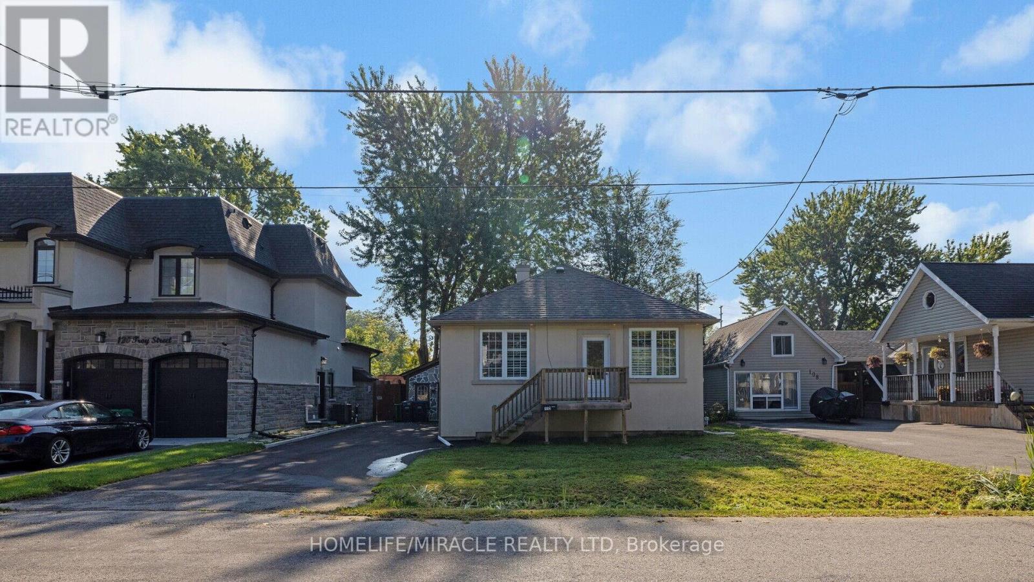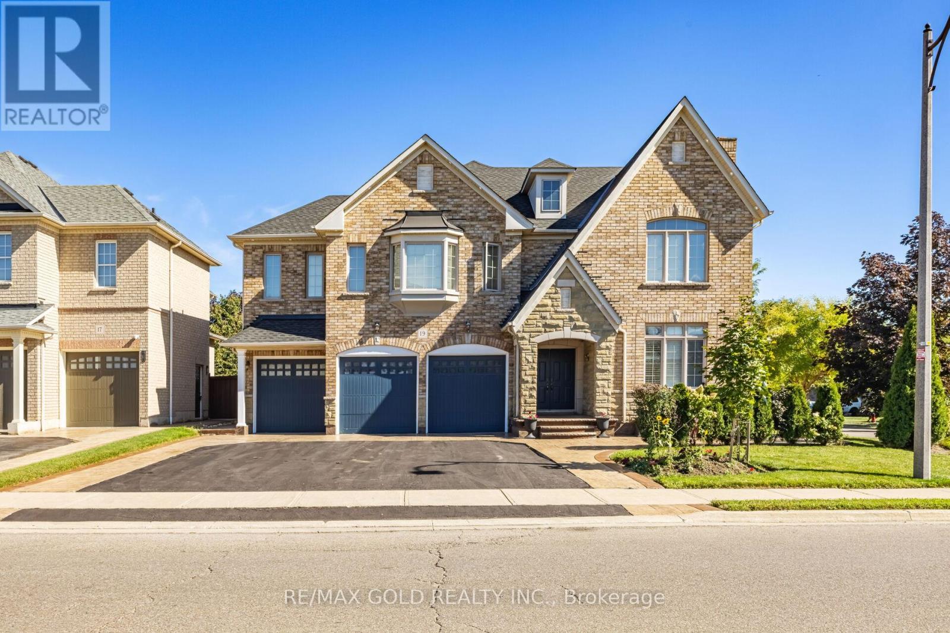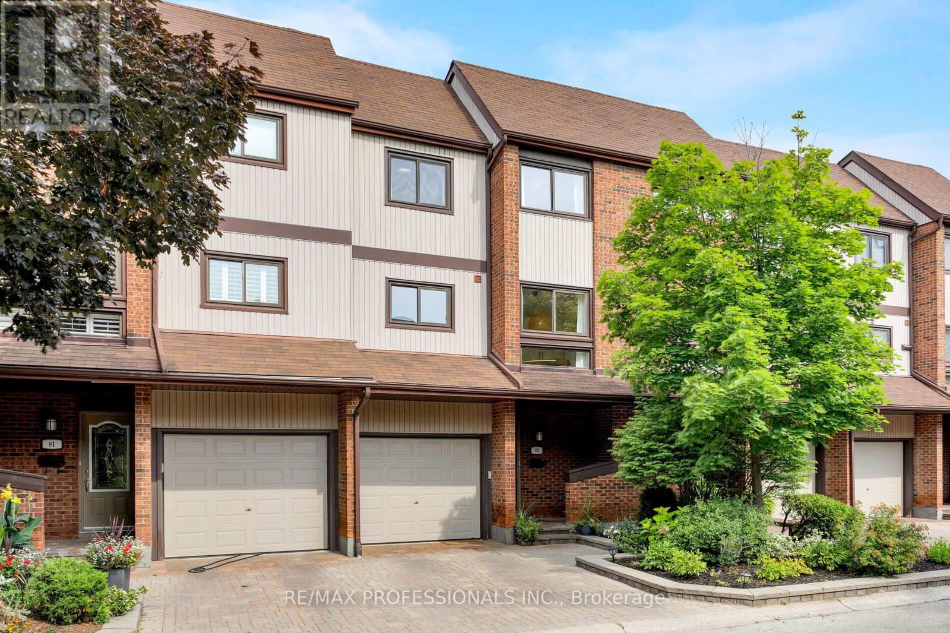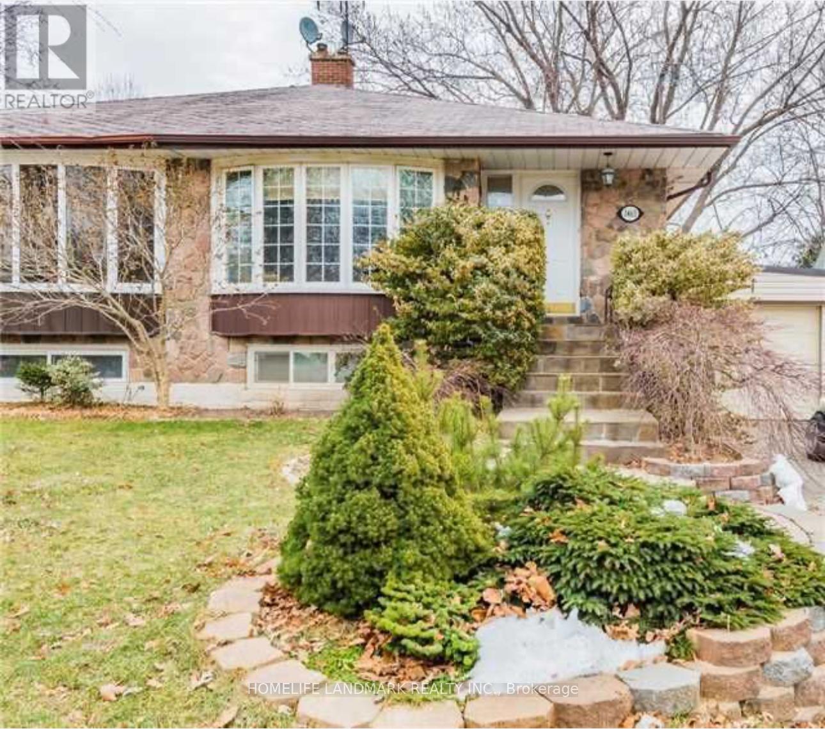25 Brookbank Court
Brampton, Ontario
Discover an extraordinary opportunity to own a one-of-a-kind property backing directly onto the protected Heart Lake Conservation Area, just steps away from the lake. Experience cottage living in the city with this rare ravine retreat. Nestled on a quiet cul-de-sac, this home provides complete privacy with no foot traffic and no risk of future development. Enjoy direct backyard access to year-round activities including hiking, biking, kayaking, skating, skiing, an outdoor pool, splash pad, and treetop trekking at Heart Lake Conservation Park.This executive 4+1 bedroom, 4 bathroom home offers nearly 4,000 sq. ft. of upgraded living space, designed for both everyday comfort and unforgettable entertaining. Step inside the gourmet chefs kitchen with granite counters, walk-in pantry, hardwood floors, pot lights, and spacious breakfast area with a picturesque view of nature. Open-concept family room with a cozy wood-burning fireplace, formal living and dining rooms offer ample space for entertaining inside. The expansive primary suite features a walk-in closet, 4-piece ensuite with separate soaker tub and shower. Three additional bedrooms and a shared 4-piece bath complete the upper floor.The walk-out basement with separate entrance is filled with natural light from oversized windows and offers a 5th bedroom, a large rec room with wood-burning fireplace, and a kitchenette perfect for entertaining or a potential in-law suite.Take-in breathtaking sunrise views through custom windows and doors, or from the treehouse-style upper balcony. The forest-lined backyard is ideal for gatherings, with expansive deck and patio, offering exceptional outdoor living space. Adjacent homes are set back to ensure no direct visibility, enhancing the feeling of privacy.This rare combination of location, privacy, and direct conservation access delivers lasting value. (id:60365)
39 Summerdale Crescent
Brampton, Ontario
Beautiful Detached 4 Br Home With Spacious Bedrooms & Double Car Garage, All Brick,$$$ Spent!!!24*24 Porcelain Tiles, Quartz Counter Top In Powder Room And Washrooms & Kitchen, Pot Lights On Main Floor ,Oak Stairs, One Bedroom Basement With Side Entrance, Generous Walkout Deck In The Backyard For Retreat, 5 Min Drive To Mt Pleasant Go , Fortinos, Banks ,Ready To Move In & Enjoy. (id:60365)
414 Wheat Boom Drive
Oakville, Ontario
Spotless modern all-brick freehold 3 bedroom, 3 bath townhome with fully finished basement. Bright foyer with tall lofted ceilings and large closet leads to a spacious open concept layout on the main floor with hardwood flooring and premium zebra blinds throughout. Living room and dining room with bright window overlook the back yard. Large eat-in kitchen with stainless steel appliances, quartz countertops, oversized centre island and walk-out to the fully fenced back yard. Hardwood stairs lead to the second floor where the primary bedroom features a walk-in closet and a spotless 4-piece ensuite bath with free-standing tub and walk-in shower with glass enclosure. Two more spacious bedrooms, one of which has a private balcony share a full bath with tub and extra-wide vanity. Enjoy the convenience of a fully finished basement with two windows bringing in natural light, a large storage room and laundry. Upgrades include LED lighting throughout, new paint, premium window coverings, new water heater. Just minutes from the park, schools, shopping, transit and major highways. (id:60365)
47 Echoridge Drive
Brampton, Ontario
Rarely Offered Bungalow on a Stunning 91 ft Frontage Ravine Lot Nestled on a private, oversized lot with no rear neighbors and only one adjacent neighbor. This unique property offers ultimate privacy and beautiful natural surroundings. The main floor features an open-concept layout with gleaming hardwood floors, upgraded tiles, and a bright, spacious living/dining area. The large eat-in kitchen is equipped with stainless steel appliances, quartz countertops, a matching backsplash, extra cabinetry, and a generous breakfast area. Bedrooms on the main level overlook the serene ravine, including the primary suite, which boasts a walk-in closet and a 4-piece ensuite bath. The fully finished walkout basement offers two self-contained living spaces, with a separate side entrance for added convenience. The in-law suite is perfect for independent living, featuring its own entrance, a second full kitchen, an oversized recreation area, 3 additional bedrooms, and two modern 3-piece bathrooms ideal for extended family, guests, or endless possibilities. Conveniently located within walking distance to elementary, middle, and high schools, bus stops, Cassie Campbell Community Centre, and nearby plazas. This home is a must-see! (id:60365)
112 Troy Street
Mississauga, Ontario
WELCOME to 112 TROY STREET, an exceptional, RECENTLY RENOVATED 2+1 Bedroom bungalow in Mineola East; perfect for retirees, downsizers, or first-time buyers. Excellent 50 ft x 113 ft lot - perfect for an investor or builder to build a premium luxury custom house that befits the luxurious Mineola neighborhood. This home also features a large loft (that can be used as an extra bedroom), a huge office den with a fireplace, a large family room, and a great backyard . Unbeatable location with easy access to Port Credit, Lakeshore, the Port Credit Go Train, and QEW/427/Gardiner to downtown Toronto and the upcoming Hurontario LRT Line. Take advantage of this rare opportunity to own a prime piece of real estate in upcoming Mineola East. Whether you are looking to live, to invest or to build your perfect home, this property wont last long! EXTRAS : Newly renovated with new shutters, New asphalt 6-car driveway, New shingles, and separate garage/workshop. The detached garage offers the potential to add a garden suite, increasing the property's income-generating capabilities. (id:60365)
Th59 - 3400 Rhonda Valley
Mississauga, Ontario
Welcome to the Perfect Family Home! Modern Elegance meets Contemporary Finishes throughout this Renovated 3Bdrm Townhome situated in Family Friendly Mississauga Valleys Neighbourhood! FullyUpgraded Chef's Kitchen with extended Cabinetry, Granite Countertops, S.S Appliances &Backsplash is complimented by a Separate Dining area. Fantastic Layout complimented by MahoganyHardwood Floors throughout, Upgraded Spa-Style Baths, & Professionally Painted throughout. Step into your Serene & Private Oasis in the Backyard (An Entertainer's Delight) with Easy Access to the Pool (Fully Fenced with NO Neighbours behind!) Well Maintained Complex, Located close to all amenities QEW/403/410/401 HWYs, Square One, restaurants, shopping, parks + walking trails.Amenities: heated outdoor swimming pool with lifeguard and children's playground area. This townhouse combines lifestyle & location in one inviting package. (id:60365)
19 Eiffel Boulevard
Brampton, Ontario
*Pride Of Chateaus**Stunning Approx**4000** Sf + Finished Basement With Sep Entrance.**Rare Find** 71.72By114.83 Lot **3 Car Garage**, * 5 Generous Size Bedrooms** With Ensuites.,Hardwood Floors Thru Out! Granite And Quartz Counters In All The Washrooms And Kitchen, Upgraded Light Fixtures ! Spells The Ultimate Luxury, Steps To Our Lady Or Lourdes And Mount Royal School, near plaza,& bank, new roof (2025),lawn sprinkler, California shutters, Pot Lights, *Rare* Find!! ** This is a linked property.** (id:60365)
44 Cairnmore Court
Brampton, Ontario
A Great Opportunity To Be A Proud Owner In The Prestigious Park Lane Estates & Enjoy The Beautiful Tranquil Setting In Highly Coveted Snelgrove Neighborhood. A Beautiful Very Well Maintained Double Story Detached House Situated On A Huge 81 Ft X 116 Ft Corner Lot With So Much Space. It Features 4 Big Size Bedrooms & 4 Bathrooms And An Insulated Double Car Garage. The Main Floor Offers A Large & Bright Living Room & A Separate Dining Room. The Big & Renovated Open Concept Eat-In Kitchen Overlooking To The Family Room With Walkout To Your Own Private Oasis. Primary Bedroom On The 2nd Floor Has 4 Pcs Ensuite Bathroom & Walk-in-Closet. The Other Three Bedrooms Are Bright & Spacious Along With 4 Pcs 2nd Bathroom. Big Windows Throughout The House Bring In Abundance Of Natural Light. The Finished Basement Comes With A Large Recreational Room, A Bar And A 4 Pcs Bathroom. A Large Driveway W/Total 6 Parking Spaces. The 9 Feet High Double Car Garage That Comes With A City Permit To Be Converted Into A Livable Space Is Cherry On The Top. Beautifully Maintained Front and Backyard With Mature Trees And Colorful Perennials. Main Floor Laundry For Your Convenience. Don't Miss It, You Are Going to Fall In Love With This House & The Neighbourhood. **Extras** 2 Storage Sheds In The Backyard, Kitchen Renovations - 2022, En-Suite Bathroom Reno - 2023, Roof- 2012, Furnace - 2012, AC- 2014, Windows 2012 & 2014, Dishwasher- 2023, Microwave, Washer & Dryer - 2023, Hot Water Tank- Owned. Open House - Sunday 2 pm to 4 pm. (id:60365)
86 Saint Dennis Road
Brampton, Ontario
Rare to Find Two Car Garage & Additional Two Car parking on Driveway. Freehold Townhouse Featuring a stunning Modern Elevation in Highly Desirable Neighbourhood Close To all Amenities. With easy access to Hwy 410 and transit options, this home is also close to parks, schools, and hospitals and much more. Offering over 1900 sq. ft., this townhouse is as spacious asa semi-detached or detached home, all at an affordable price. This home boasts a modern layout with an open-concept kitchen that includes a convenient servery and stainless steel appliances along with spacious living and dining areas. Its been Meticulously maintained by the original owners. This home is an excellent choice for anyone looking to buy and raise a family. A Must-See as it reflects seamlessly blending comfort and functionality. (id:60365)
82 - 1080 Walden Circle
Mississauga, Ontario
Fantastic Clarkson Location! 1,825sqft of bright, spacious living space In Walden Circle! 3+1 bedroom, 3 bath, 3-storey townhome with a rare & exclusive bonus balcony. Enjoy an open-concept main floor living and dining area with a cozy electric fireplace. Delightfully bright and spacious updated kitchen with eat in breakfast area and walk through to fabulous dining and entertaining space. The ground level offers a versatile family room with walk-out to the private yard and easy access to the single car garage. Upstairs, the generous primary bedroom includes a 2-piece ensuite with loads of extra storage and closet space. Truly hard to beat location in fabulous family-friendly community. Residents enjoy exclusive access to the Walden Club & resort style amenities - outdoor pool, tennis courts, squash, gym, and sauna. Just steps to Clarkson GO, local shops, and dining, and minutes to Port Credit, Downtown Oakville, and the QEW. You don't want to miss this one! (id:60365)
3463 Orion Crescent
Mississauga, Ontario
Beautifully Renovated Family Home in High-Demand Credit Woodlands! This stunning semi-detached backsplit offers modern updates in a highly sought-after, mature neighborhood. Featuring brand-new flooring, fresh paint throughout, and upgraded bathrooms on the upper level and basement, this home combines comfort with style. New light fixtures add a contemporary touch. The spacious layout includes 4+1 bedrooms and 2.5 bathrooms, a generous living and dining area, and a finished basement with a 1-bedroom suite. Basement rough-in kitchen offers added flexibility, perfect for extended family use. The long driveway (no sidewalk) provides ample parking. Located close to top-rated schools, parks, Credit River, and shopping centers. Steps to public transportation, GO Station, and nearby parks. Situated in the prestigious Woodlands High School area, just a few stops from the University of Toronto and Sheridan College, making it perfect for families, students and professionals alike. Please don't miss it! (id:60365)
411 Baverstock Crescent
Milton, Ontario
Welcome to 411 Baverstock Crescent. This bright and beautifully maintained townhouse offers a perfect blend of comfort and convenience, with full of natural light and open concept layout. Inside, you'll find 3 spacious bedrooms, 2.5 bathrooms, formal dining/living room, and sunny family room. Even more, the finished basement, perfect for extra living space, a home office, or playroom and an abundance of storage. Escape to your private outdoor oasis. This meticulously designed backyard offers the perfect setting for quiet relaxation, lively family gatherings, and appreciating the beauty of nature. Located in the heart of family-friendly Clarke, you're just minutes away from parks, schools, dining, shopping, transit and highways, everything you need is at your doorstep. House is Freshly painted, with pot lights. This home, exudes charm and comfort, is ideal and ready to move in for families and professionals to create memories. (id:60365)

