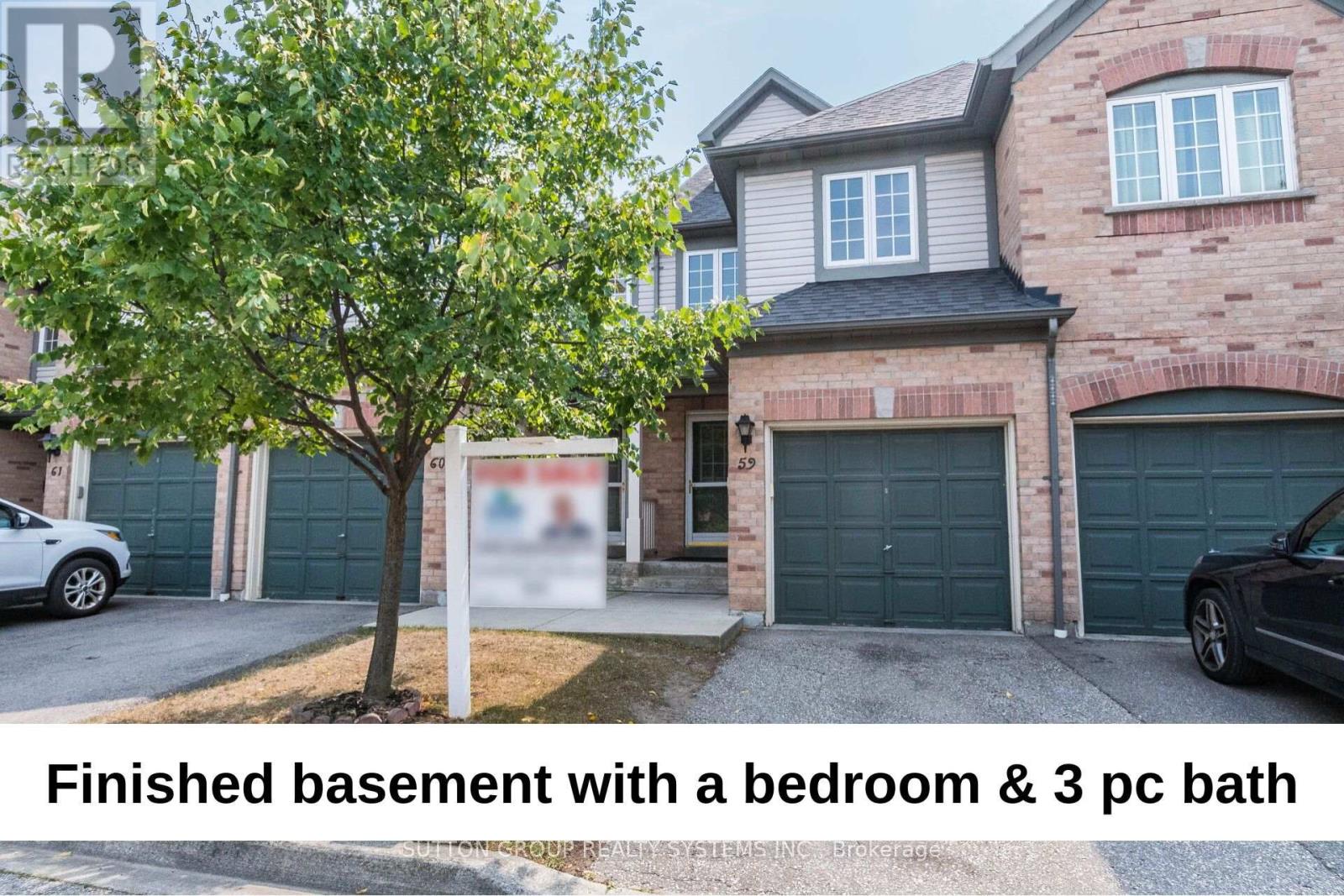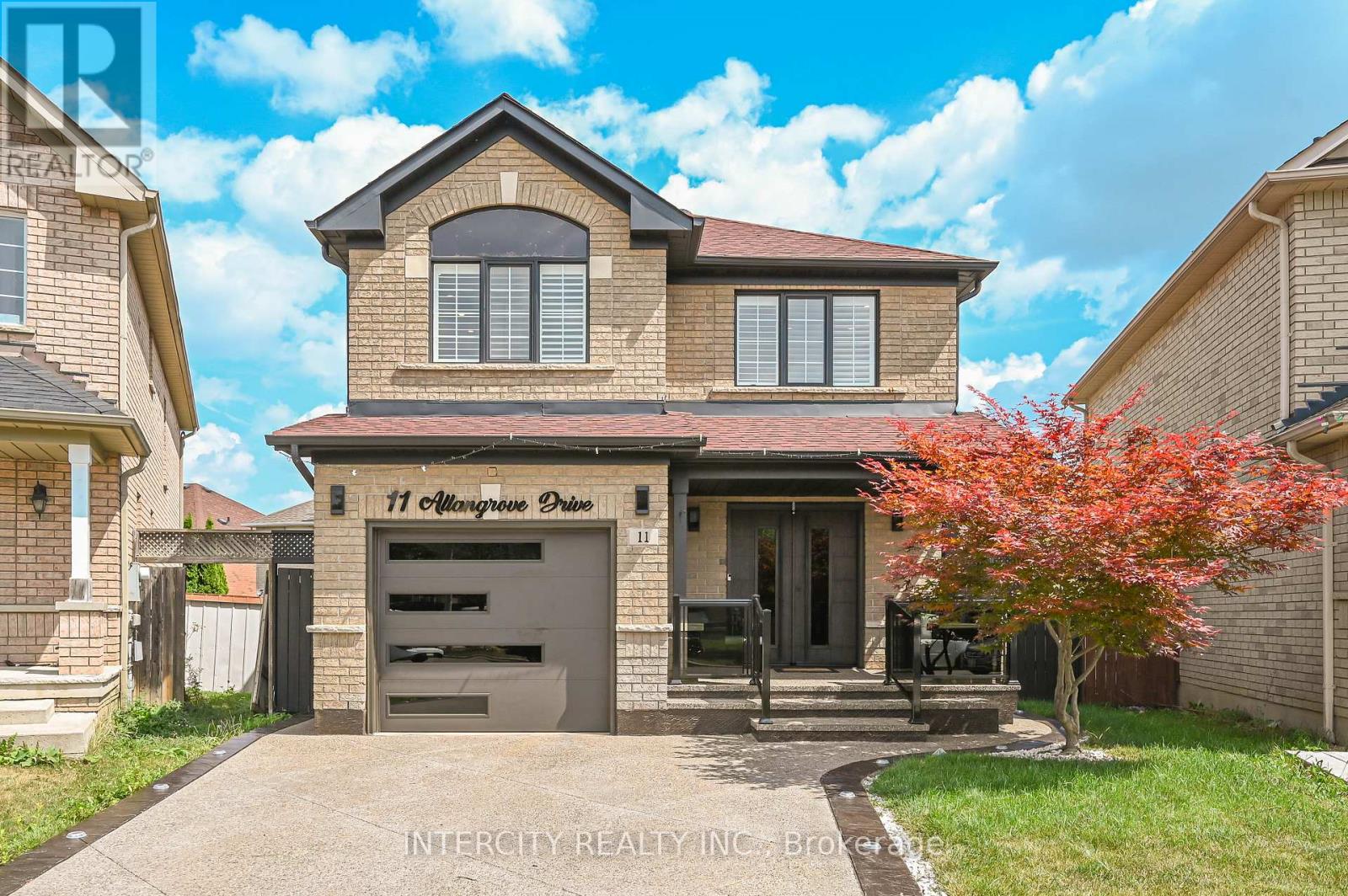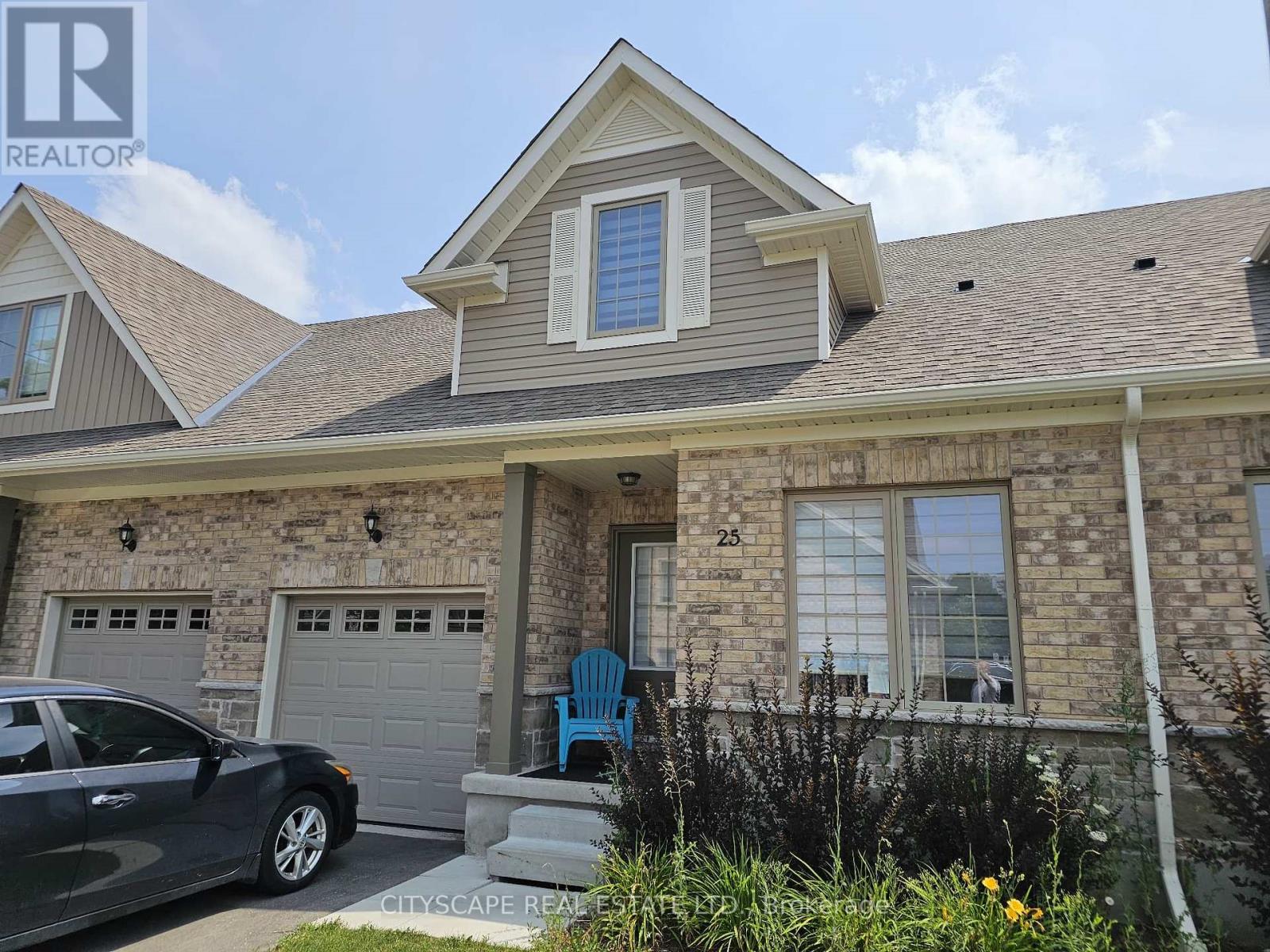3807 - 3900 Confederation Parkway
Mississauga, Ontario
M City 1 Luxurious Condo In Mississauga Square One, 9 Feet Ceiling, Bright, Spacious And Panorama West View W/ Whole Floor To Ceiling Window Bring Plenty Of Natural Sunlight In, One Primary Bedroom, 4 Pieces Ensuite Bathroom, One Den As 2nd Bedroom or Study, Plus One 3 Pieces Bathroom, Open-Concept Living & Dining Layout, Kitchen W/ High-Quality Built-In Appliances And Quartz Countertop. Amenties Include Hotel-Style Saltwater Outdoor Pool, Splash Pad W/ Spray Jets, Winter Rooftop Skating Rink, Outdoor Lounge, Kids' Playground, Bbq, Gym, 24 Hr Security, Etc.. Steps To Civic Centre, Square One Shopping Centres, Public Transit, University And Colleges, Library, T&T Supermarket, Hwy403, Etc. One Underground Parking Included. Students are Welcome. (id:60365)
59 - 2080 Leanne Boulevard
Mississauga, Ontario
Fully finished basement with a 3pc bath. Combined Living & Dining rooms. Walk out to Patio from Living / Dining room. Backs on to greenery with privacy. Large Master Bedroom with a 4 pc bath & walk in closet. 2nd Bedroom with a 4 pc bath and double closets. Large Loft to entertain family and friends. Family friendly small Town House complex with low maintenance Fees. Walk to Sheridan Mall, Grocery Store, Schools, Bus and Parks. Minutes to QEW, Clarkson GO station and other amenities. Close to University of Toronto, Mississauga campus (UTM) Vacant property. Move in anytime. Images are virtually staged. (id:60365)
86 Humberstone Crescent
Brampton, Ontario
A True Showstopper with Legal Basement Apartment & $150K+ in Upgrades! Welcome to this meticulously upgraded detached home offering approx. 2,400 sq. ft. above grade plus a LEGAL 2-Bedroom Basement Apartment with separate entrance perfect for rental income or extended family. Inside, enjoy a modern open-concept layout, no carpet throughout, California shutters, designer accent walls, pot lights, new chandeliers, and a cozy gas fireplace. The upgraded powder room adds style and convenience for guests.The Executive Kitchen features new quartz countertops, a centre island, top-tier stainless steel appliances, and flows seamlessly into the dining and living areas. A sunken mudroom with closet offers smart storage solutions. Upstairs, the Primary Retreat boasts a 10-ft coffered ceiling, large walk-in closet, and a luxurious 4-pc ensuite. All bedrooms are spacious and bright. Additional conveniences include 2nd-floor laundry and central vacuum. The Legal Basement Unit offers 2 bedrooms, a full kitchen, full bathroom, separate laundry, and a versatile rec room with walk-in closet (potential 3rd bedroom) an excellent mortgage helper. Freshly painted and maintained with pride, this home blends style, comfort, and income potential in a prime, family-friendly location. (id:60365)
30 El Camino Way
Brampton, Ontario
Welcome to this spacious and bright 4-bedroom + main floor office/den home in Bramptons highly desirable Fletchers Meadow community. Featuring a double-door entry, 9 ceilings on the main floor, hardwood and ceramic flooring throughout the main floor, and stainless steel appliances. Enjoy parking for 2 cars in the garage plus 2 on the driveway, with an additional space on the extended driveway area. Upstairs offers 4 generous bedrooms, including a primary suite with a walk-in closet. The finished basement includes 1 bedroom, a study/storage room, a kitchen, and a separate side entrance, ideal for extended family or guests. Walking distance to public, elementary, and secondary schools, as well as parks and public transit. Just minutes to grocery stores, Mount Pleasant GO Station, and more! (id:60365)
11 Allangrove Drive
Brampton, Ontario
Welcome to this showstopping detached home in the heart of Fletchers Meadow, where modern elegance meets everyday comfort. Step inside to a sun-filled, open-concept layout showcasing a spectacular upgraded kitchen with quartz countertops and a matching quartz backsplash. Freshly painted throughout, this home gleams with pot lights in every room, chic California shutters, and sleek black-framed modern windows that elevate its curb appeal. The brand-new stainless-steel appliances pair beautifully with crown moldings for a sophisticated touch. A stylish second-floor family room offers the flexibility to be converted into a fourth bedroom, while rich hardwood floors flow across the main level, family room, and upper hallway. Outside, you'll find a fresh new look with a modern double garage door, a beautiful new double-door entrance, and a clean, attractive exterior all set on a premium pie-shaped lot, giving you the luxury of a spacious, wider backyard perfect for entertaining or relaxing. The fully finished basement with a separate entrance offers versatile space ideal for extended family or rental income. (id:60365)
344 Lakeshore Road E
Oakville, Ontario
Prime second floor turnkey and flexible 2577 sq ft office space for lease with elevator access and one rear parking space east of Trafalgar Road steps to the lake and all the amenities of downtown Oakville. This office boasts a spacious and bright layout with 2 private offices, 2 meeting rooms, kitchen and reception area perfect for a variety of professionals across industries such as real estate, mortgage, law, accounting, immigration, IT services and other office and service related businesses. With windows onto Lakeshore Road benefit from excellent signage exposure in a high traffic area within a well maintained boutique building. Rent includes all utilities except internet and telephone. Easily accessible to Oakville Go Transit. Available for immediate occupancy. (id:60365)
824 - 3091 Dufferin Street
Toronto, Ontario
Experience elevated living in this top-floor, penthouse-style suite at Treviso 3. This spacious 3-bedroom + den home boasts floor-to-ceiling windows and a stunning green terrace overlooking the park. The upgraded chefs kitchen features sleek modern cabinetry, Italian-imported hardware, glass backsplash, and granite countertops in the kitchen with a custom oversized island (quartz & wood extension) with seating for six, illuminated by a designer chandelier. Enjoy upgraded bathrooms, custom window shades, imported light fixtures, and Benjamin Moore designer paint throughout. One-of-a-kind suite that offers an unmatched blend of style and sophistication. Property is ideally located in close proximity to Lawrence West Station Subway, parks, playgrounds, Yorkdale Mall, and daycares. Unit comes with 1 parking and 1 locker. (id:60365)
3060 Cascade Common
Oakville, Ontario
Rare end-unit townhome boasting a spacious fourth-bedroom family room and stunning pond views. This modern gem offers an open-concept main floor with a bright living area, dining room, and kitchen, all overlooking the serene pond, plus main-floor laundry and garage access. Upstairs, three generous bedrooms include a primary with a large ensuite and breathtaking pond views, complemented by a second bedroom with a charming street-facing balcony. The third-floor family room, doubling as the fourth bedroom, features a two-piece ensuite, street view balcony and sliding glass doors to an incredible sun deck with panoramic pond views. Enjoy tranquil walks along the pond's path, modern amenities, and a home in excellent condition-perfect for families seeking a rare, scenic retreat in Oakville (id:60365)
15 Ebury Drive
Brampton, Ontario
Discover this exceptional home. Located in one of Brampton's most desirable neighbourhoods, this property features a spacious and thoughtfully designed layout enhanced by 9-foot ceilings, premium hardwood and laminate flooring, and an abundance of natural light throughout. Perfectly positioned with8in walking distance to David Suzuki Secondary School, McClure Public School, Triveni Mandir, public transit, major banks, this home offer unparalleled convince in a warm and welcoming community. The main floor features a combined living and family room, along with a large eat-in kitchen that opens up to a private backyard-ideal for entertaining and everyday family life. Upstairs, bedrooms provide ample space for a growing family. The house also includes a fully furnished two-bedroom basement perfect for extended family living or a potential; income-generating rental unit. (id:60365)
25 Braida Lane
Halton Hills, Ontario
Welcome to 25 Braida Lane, a spacious and stylish 3-bedroom, 3-bathroom townhome nestled in one of Acton's most family-friendly and growing communities. Offering over 1,700 sqft of living space, this beautifully designed home is perfect for families, professionals, or investors looking for a turnkey property with modern finishes and incredible convenience. Bright, Open-Concept Living Spaces The main level welcomes you with a generous foyer featuring tile flooring and a closet, leading into a spacious open-concept kitchen, dining, and living area perfect for entertaining. The kitchen boasts tile flooring, ample prep space, and flows seamlessly into the dining area, while the living room features rich hardwood flooring, large windows, and plenty of room to gather. A main-floor bedroom with broadloom flooring and a large window provides flexible space ideal for a guest room, home office, or playroom. Spacious Bedrooms with Private Ensuites Upstairs, the primary suite offers a peaceful retreat with broadloom flooring, a large walk-in closet, and a private 3-piece ensuite. The third bedroom is equally impressive, featuring its own 4-piece ensuite, broadloom flooring, and a sunlit window. A dedicated laundry room with tile flooring and a sink adds to the homes practicality and convenience. Basement with Endless Potential The unfinished basement is perfect for creating a future rec room, home gym, in-law suite, or additional bedroom. Prime Acton Location with Nearby Amenities Located in the heart of Acton, you're steps away from parks, schools, shops, and the GO Train for an easy commute to the GTA. Enjoy weekend strolls by Fairy Lake, grab your essentials at local markets, or take a quick drive to nearby Georgetown and Milton. With easy access to Highway 7 and 401, this home offers the perfect balance between small-town charm and big-city convenience. (id:60365)
299 Blackthorn Avenue
Toronto, Ontario
Begin at Blackthorn! First timers! Skip the condo and RUN to this semi-detached home that you can love and stay for years to come. A fully renovated & reimagined home inside and out, with an enclosed mudroom (for your shoes, coats and (future) stroller), new floors, a modern bathroom and a dual toned kitchen with a large island. A private backyard of your dreams, fitted with an outdoor kitchen, patio and plenty of space to stretch. Absolutely not a condo - no fees AND a basement for extra storage, laundry and a bonus office/rec/spare bedroom. ***** And the best part: its placed in the west-ends best & most gate-kept neighbourhood that youve been wishing for. Weston-Pellam Park is the wonderful tight-knit and welcoming community with access to every convenience walkable to incredible coffee shops, restaurants, and just a short jaunt to Stockyards, many big box & boutique grocery stores, the St Clair streetcar/Keele TTC subway station and the Junction strip. ***** 299 Blackthorn is great on paper and even better in person. Come get it! (id:60365)
(A) - 785 Dovercourt Road
Toronto, Ontario
This Renovated Bachelor Unit Features Stainless-Steel Appliances, Upgraded Flooring and Kitchen, And A New Bathroom. This Unit Comes with an Amazing Outdoor Patio and Basement Storage. A Short Walk To Parks, Shops, Subway and More. What Could be Better? Move In And Enjoy The Many Restaurants and Local Spots In Walking Distance. Walkscore 95, Transit Score 91. (id:60365)













