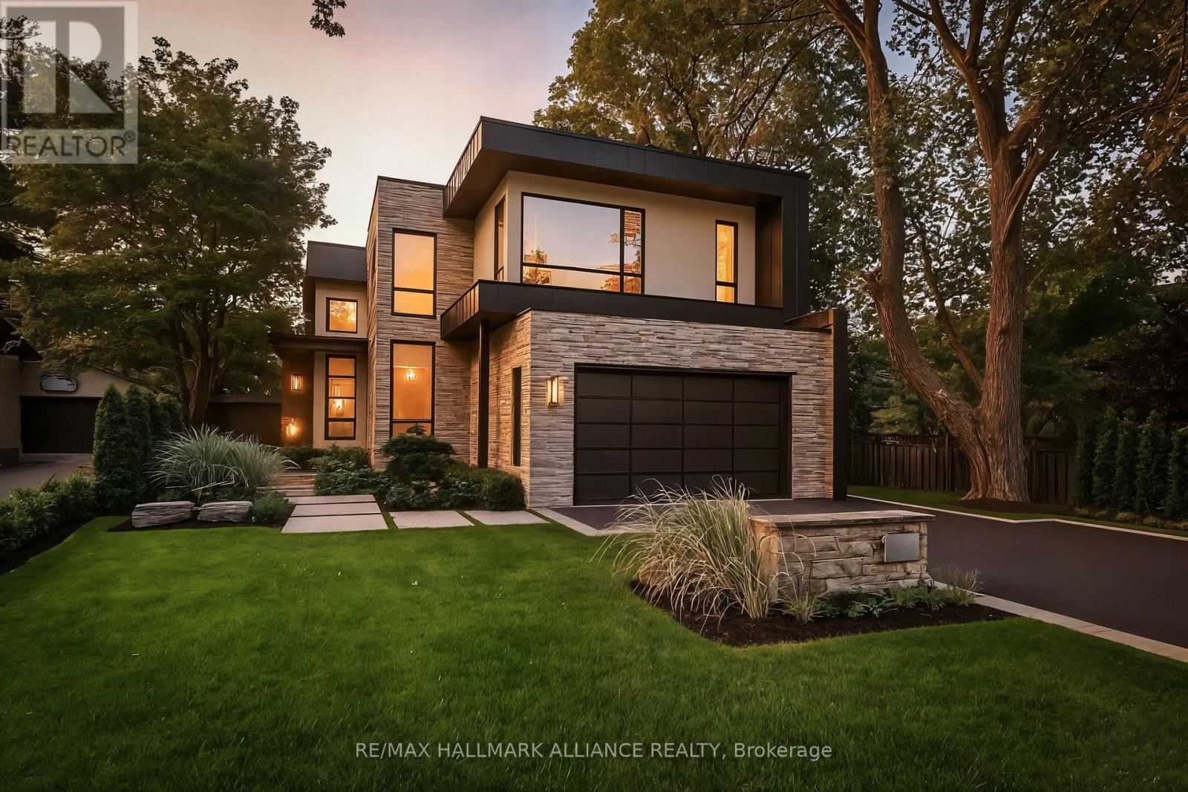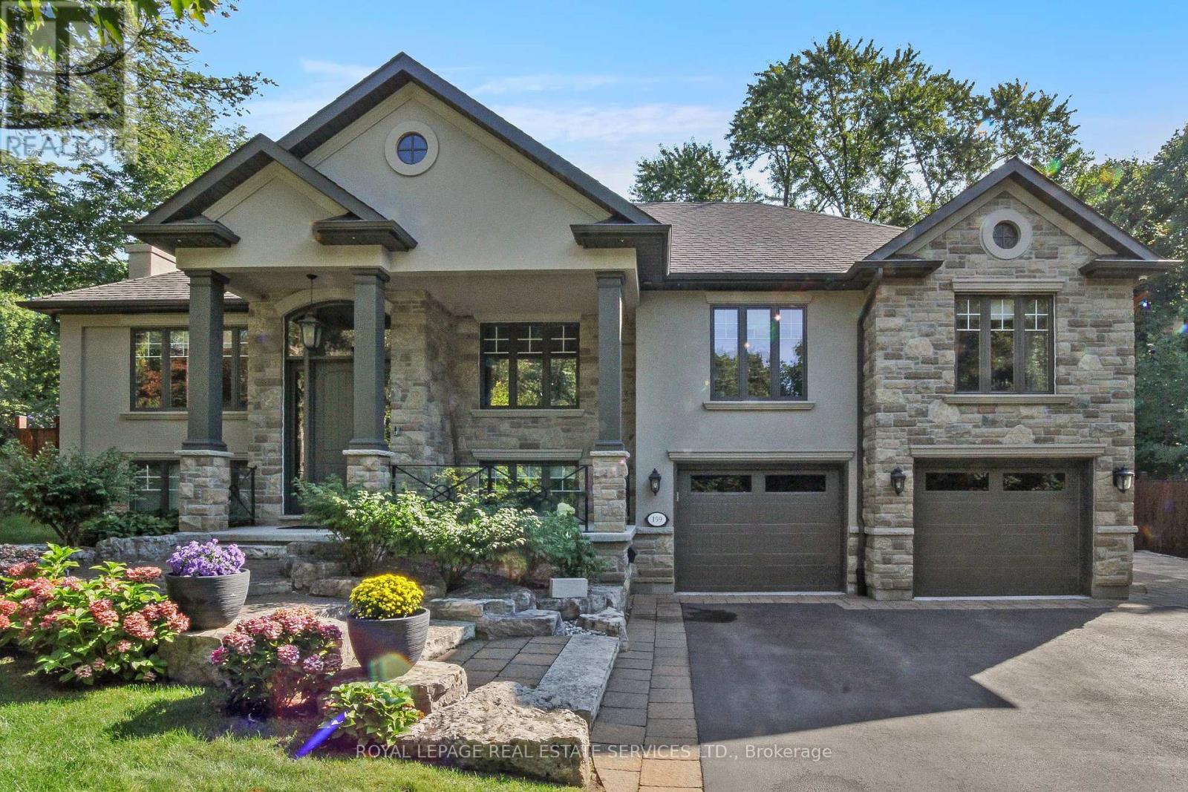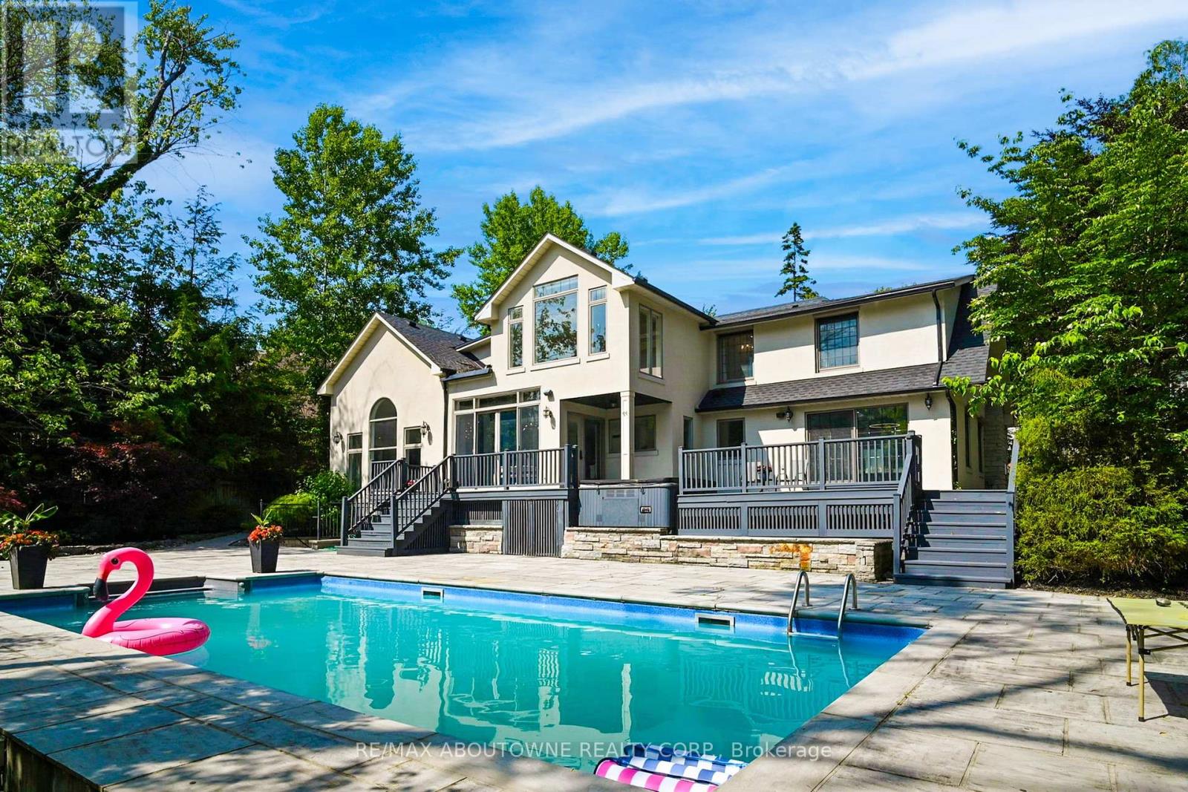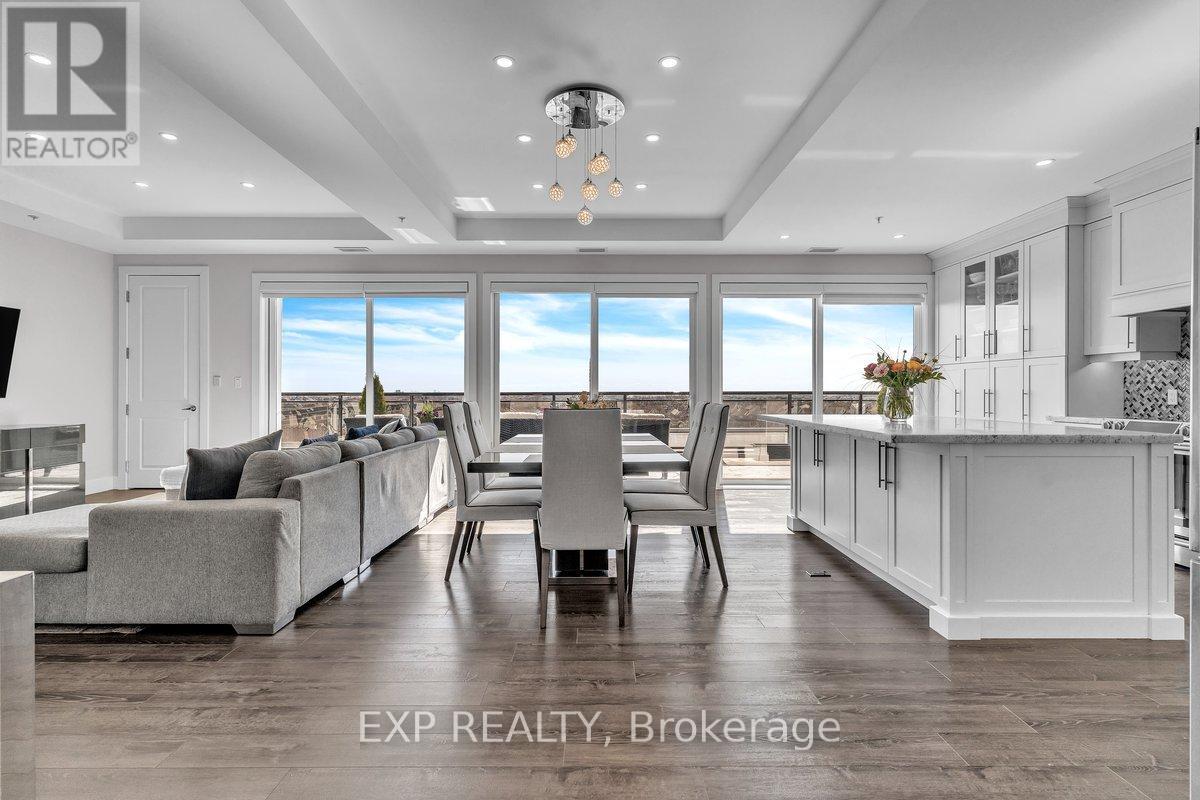35 Mccallum Court
Brampton, Ontario
Beautiful 3+1 Bedroom, 3 Bathroom Corner Condo Townhouse That Feels Like a Semi! Nestled on a premium corner lot, this bright and spacious home features an expansive living room with soaring cathedral ceilings and a walkout to a private backyard retreat. The elegant dining area off the kitchen overlooks the open-concept living space, creating a seamless flow perfect for entertaining. Abundant natural light fills every corner, enhancing the home's warm and inviting charm. The finished basement offers additional living space and generous storage ideal for families or guests. (id:60365)
363 Morrison Road
Oakville, Ontario
Welcome to this architecturally striking modern custom home, artfully crafted on a premium 0.27-acre lot (180 ft deep, larger than a typical 75x150 ft lot) in the heart of Morrison, one of Oakville's most prestigious neighbourhoods.This property combines luxury, design, and function in nearly 5,900 sq.ft. of refined luxury living space offering 4+1 bedrooms & 8 bathrooms. With contemporary elements blended with rich book-matched walnut wood detailing, the home offers a unique yet warm and inviting ambiance.The open-concept layout flows seamlessly through expansive principal rooms designed for both everyday living and elegant entertaining. The dramatic 2-storey great room is a showstopper, featuring floor-to-ceiling windows, oversized sliding doors, and a statement walnut feature wall housing a gas flame log set, integrated TV, and display shelving.Opposite the great room is a designer kitchen equipped with top-of-the-line Sub-Zero, Dacor, and Thermador appliances, including a built-in wine fridge. A waterfall-edge quartz island anchors the space, ideal for gatherings and gourmet prep.A private home office with oversized barn-style sliding door sits at the front of the home, while the open tread staircase with glass railing and a picture window serves as a sculptural centrepiece. Upstairs, four spacious bedrooms each offer private ensuites for comfort and privacy.The finished lower level features a large rec/games room with gas fireplace, wet bar, and a glass-enclosed flex space currently a children's playroom but can be easily converted to a gym or wine cellar. A fifth bedroom with ensuite completes this level.Outdoor living is equally impressive with a covered pavilion, outdoor gas fireplace, 3-piece bath, and ample shaded lounging space overlooking a sparkling pool and waterfall. A truly rare opportunity to own a modern masterpiece in a coveted Oakville location. (id:60365)
203 - 1012 Bloor Street W
Toronto, Ontario
Fully renovated bachelor suite approx 280 sq ft. featuring a sleek open-concept kitchen with modern cabinetry, quartz countertops, chrome finishes, and ceramic tile backsplash. Equipped with stainless steel appliances, including a refrigerator, stove, dishwasher, and over-the-range microwave. On-site laundry available ($). Heat and water included; hydro extra. Prime location just steps from vibrant Ossington Avenue, Christie Pits Park and the heart of Little Italy. (id:60365)
159 Viewbank Crescent
Oakville, Ontario
Dont be fooled by this 4,777 sq. ft. 5-bedroom, 4-bath raised bungalow in Coronation Park. It's located on a wide tree-lined crescent with a pie lot and offers an outdoor haven for family rejuvenation and recreation. Leading up to the home the front garden features sugar maple trees and flowers.The stone and stucco exterior, covered portico, and solid-core wood front door open into a two-story foyer. A wood/iron staircase connects the levels. On the upper level, African Ioka flooring flows from the private living room to the open-concept great room with a custom kitchen, dining area, and family room. A coffered ceiling, palladium window, and French doors open to a composite deck overlooking the stunning backyard. Elegant light fixtures and intricate millwork enhance the space. A separate hallway with a pocket door leads to the bedrooms. The Master retreat has a sleek en-suite with a glass shower and heated flooring. There's French door access to the deck and a 3-way fireplace. All 5 bedrooms have custom closet organizers.The ground level features Brazilian cherrywood flooring, a nanny suite, and a home theatre with a 1080P projector, sound panels, and modern controls. The landscaped backyard is an entertainers paradise with lush greenery, cedar hedges, mature trees, and saltwater pool. It boasts a pergola, cabana, and enclosed all-season hot tub. Children will enjoy a half basketball court, playground, and zip line. Enter the mudroom from the garage which includes a laundry room with two sets of washers and dryers, an owned hot water tank, and water softener. The heated double garage has storage and a side door. A double gate from the drive leads to a stone pad for parking a 28 ft boat or trailer.This home offers healthy living in a cozy hideaway, with easy access to the lake, Coronation Park, shopping, Bronte Village, highways, and transit. Excellent private and public schools nearby: Pie Lot: Front: 60 ft, North Side: 123 ft, Back: 135 + 45 ft, South Side: 165 ft (id:60365)
1816 Pattinson Crescent
Mississauga, Ontario
Welcome to this beautifully updated 2+1 bedroom bungalow nestled in the heart of Clarkson, one of Mississauga's most desirable and family-friendly neighbourhoods. South of Lakeshore, this home offers the perfect blend of comfort, style, and convenience. Step inside to discover a bright, open concept living and dining area featuring modern finishes, hardwood flooring, and an abundance of natural light. The renovated kitchen boasts contemporary cabinetry, quartz countertops, and stainless steel appliances, making it ideal for everyday living and entertaining alike. The main level features two generously sized bedrooms and a spa-like bathroom, while the fully finished basement includes a large rec room, a third bedroom or office, and another full bathroom-perfect for guests, in-laws, or a home based workspace. Step outside to your private backyard oasis, complete with hot tub, mature trees, and plenty of space to relax or entertain. Whether you're unwinding after a long day or hosting friends on the weekend, this outdoor space is your personal retreat. Located just minutes from the lake, parks, trails, schools, Clarkson GO, and all major amenities, this home is the ideal balance of urban living and lakeside tranquility. (id:60365)
1310 Golden Meadow Trail
Oakville, Ontario
Welcome to your dream home in Oakville! This stunning 4+1 bedroom residence is nestled in one of the towns most desirable, family-friendly neighborhoods. Thoughtfully designed and tastefully upgraded, this home blends comfort and modern elegance at every turn. The heart of the home features a beautifully renovated kitchen with quartz countertops, an oversized island, stainless steel appliances including a gas stove, pot lights, and ample storage space. The open-concept layout flows effortlessly into a bright dining area, complete with an accent wall, oversized window, elegant wainscoting ceiling, and a statement light fixture. The inviting living room offers a charming bay window and built-in home theatre system with a smart home controller, perfect for quality time with family and friends. A separate family room with a cozy wood-burning fireplace provides the ideal spot for relaxation and entertaining. Upstairs, four spacious bedrooms await, including a luxurious primary suite with a walk-in closet and a spa-like 5-piece ensuite. Hardwood flooring runs throughout the home, with heated floors in all bathrooms, the kitchen, and hallways for year-round comfort. The finished basement features insulated flooring, a kitchenette with fridge, a separate entrance for potential in-law suite use, and even a sauna for your private escape. Additional highlights include smart lighting, smart locks, garage door opener, direct access from the garage to the house and a low-maintenance backyard with a private patio, lush greenery, and a gas line for BBQs. Best of all, there are no neighbor windows overlooking the yard, as the adjacent house is positioned sideways providing exceptional privacy for your outdoor enjoyment. Located close to top-rated schools, parks, shopping, and entertainment, this exceptional home truly has it all. Don't miss your chance to make it yours! (id:60365)
Bsmt - 1231 Bonnybank Court
Oakville, Ontario
Spacious 2 Bedroom Basement Unit for Lease in Sought-After Glen Abbey, Oakville Welcome to this well-maintained and carpet-free basement unit in the heart of Glen Abbey. This bright and spacious basement unit offers 2 generously sized bedrooms, 1 full bathroom, a large living area, and a versatile rec room perfect for a home office or additional lounge space.With separate entrance and the comfort of big windows in every room, providing plenty of natural light throughout. Tenant pay 30% of utilities cost ,1 Driveway Parking Space .Partially furnished.Located in a quiet, family-friendly neighbourhood close to parks, schools,shopping, and transit. A fantastic lease opportunity in one of Oakvilles most desirable communities. (id:60365)
152 Elton Park Road
Oakville, Ontario
Stunning custom-built residence on coveted Elton Park Road in prestigious Morrison, offering timeless elegance, privacy, and modern comfort. Designed for both gracious entertaining and everyday living, this home sits on an expansive ~15,000 sq. ft. lot surrounded by mature trees and lush landscaping.The main level combines elegant formal spaces with inviting family areas. The formal living room features oversized windows and a beautiful fireplace, while the dining room opens seamlessly to the deck and pool perfect for indoor-outdoor gatherings. The renovated kitchen impresses with custom cabinetry, premium appliances, stone island, soft blue backsplash, and a sunlit breakfast area wrapped in windows with serene views and deck access. At the heart of the home, the sunken family room boasts vaulted ceilings, arched windows, a dramatic stone fireplace, and custom built-ins. A mudroom, laundry, versatile office/guest room, and stylish full bath complete this level.Upstairs, the primary suite is a private retreat with vaulted ceiling, raised platform, motorized shades, dual walk-in closets, and a spa-like ensuite with tub, shower, and double vanities. Two additional bedrooms share a beautifully appointed bath with double sinks, glass shower, and clawfoot tub.The finished walk-out lower level offers over 2,300 sq. ft. of extra living space with a bright recreation room, billiards area, full bar, guest bedroom, full bath, and rustic wine/storage room.Step outside to your own backyard oasis a sparkling pool surrounded by stone patio, multi-level deck with hot tub, lush gardens, and a charming pool house, all framed by mature trees for complete privacy.Located just steps from Lake Ontario, Downtown Oakville, top public & private schools, GO station, parks, trails, and more. A rare opportunity to enjoy luxury, privacy, and convenience in one of Oakville's most sought-after neighbourhoods. (id:60365)
301 - 716 Main Street E
Milton, Ontario
Spacious 2-bedroom plus den condo featuring 2 full bathrooms, perfect for comfortable living or working from home. Conveniently located within a short walk to Milton GO station, shopping malls, golf course, recreation center, and a variety of restaurants. The building offers fantastic amenities including a rooftop deck, fitness room, party room, and visitor parking. Easy access to both the 401 and 407 highways makes commuting a breeze. A fantastic opportunity in a vibrant neighborhood! Over 1,000sqft of total livable space including balcony. (id:60365)
175 Concession 2 Road
Brock, Ontario
Nestled in a peaceful countryside setting, this delightful raised bungalow showcases true pride of ownership and offers the perfect balance of comfort, privacy, and rural charm. Conveniently close to both Uxbridge and Sunderland. Meticulously maintained inside and out, this bungalow reflects the care and attention of its current owners. The home features a spacious single-level layout that is bright and welcoming. Living room is highlighted by a stone wood-burning fireplace insert - perfect for cozy evenings and reducing heating costs. A renovated kitchen, large primary bedroom suite, and well-proportioned bedrooms complete the thoughtful floor plan. Recent updates include new vinyl laminate flooring throughout, enhancing the fresh and move-in ready appeal. Large windows throughout invite in natural light and frame picturesque views of the surrounding property. Walk out from the kitchen or dining room to a spectacular 900 sq. ft. deck - ideal for entertaining, relaxing, or simply enjoying the view of your private countryside retreat. Set on an impressive 20-acre lot, the home is surrounded by EP land, ensuring lasting privacy, natural beauty, and wildlife at your doorstep. The property is also enrolled in a Managed Forestry Program (passive), which significantly reduces property taxes while promoting sustainable land use. The property boasts beautifully landscaped gardens, adding to its curb appeal. An unfinished basement with major plumbing roughed-in offers excellent potential for future living space, whether you envision a family room, guest suite, or home office. The expansive acreage provides you with endless possibilities or simply just appreciate the beauty surrounding you. Ample parking, and plenty of room for future projects make this property truly versatile. Whether you're seeking a quiet family home, a downsizing opportunity, or a countryside getaway, this property combines charm, modern comfort, and the rare opportunity to call it your own. (id:60365)
42 High Park Boulevard
Toronto, Ontario
*Stately Edwardian brick home with a lush front garden and landscaped backyard. *Situated on a 50 feet by 150 feet lot. *Current use: 5 self-contained units on 3 floors *Two (2) units are vacant (main floor and third floor) *The tenants in three (3) rented units are month to month *Many possibilities: conversion to a single family home or multi-generational home or 6 unit multiplex *The house has 2 sets of staircases leading to an exit on two sides of the house (west and east) *The main floor unit is a 2-bedroom unit with 1,565 Sq Ft, with a large foyer, living room with fireplace, open concept kitchen & family room, 2 bedrooms, powder room, ensuite bathroom. *The second floor contains two (2) x 1-bedroom units, each approximately 780 Sq Ft. *The third floor unit is a 2-bedroom unit approximately 1,537 Sq Ft, with a huge open concept living area & kitchen, plus 2 bedrooms with closets , 1 bath room and 1 powder room. *The basement unit is a 2-bedroom unit with own exit door and terrace, approximately 1,000 Sq Ft, with an open concept living area & kitchen plus 2 bedrooms and bathroom. *Detached 2 car garage with wide driveway and with garden suite potential and 5 outside parking spaces. *Ductless ACs. (id:60365)
602 - 640 Sauve Street S
Milton, Ontario
Milton's Crown Jewel, Exquisite Penthouse With 600 Sq. Ft. Terrace And Unrivalled Views. A Masterpiece Penthouse At The Origin Condominiums. Extraordinary Living Experience In This One-Of-A-Kind Penthouse Spanning Nearly 1900 Square Feet, This Meticulously Designed Residence Offers A Lifestyle Of Unparalleled Elegance And Comfort. Expansive Open-Concept Layout, Bathed In Natural Light That Pours Through Floor-To-Ceiling Windows. Gourmet Kitchen Is A Chef's Dream, Featuring Top-Of-The-Line Appliances, Custom Cabinetry, A Stunning Island Perfect For Casual Dining Or Entertaining Guests. The Primary Suite Offers A Spacious Retreat With A Spa-Like Ensuite Bathroom And A Walk-In Closet Designed For The Most Discerning Wardrobe. The Second And third Bedrooms Are Both Generously Sized. Phenomenal 600-Square-Foot Private Terrace. This Outdoor Oasis Is An Extension Of Your Living Space And Rarely Found In Condo Living, It's A Perfect Setting For Morning Coffee, Evening Cocktail Or Entertaining On A Large Scale All While Enjoying Panoramic Views Of The Escarpment And Milton Skyline. Your Private Oasis Is In A Prime Location Located In The Desirable Walker Neighbourhood, This Residence Is Close To The Milton Go Station, Providing Effortless Community. Steps Away From Premier Shopping, Fine Dining, Picturesque Parks, And Top Rated Schools. This Is More Than A Home, It's A Statement Of Sophistication And A Rare Opportunity To Own A Piece Of Milton's Most Exclusive Real Estate. Included Are Two Premium Side-By-Side Parking Spaces And A Private Locker. Experience The Pinnacle Of Urban Living. Schedule Your Private Tour Today. (id:60365)













