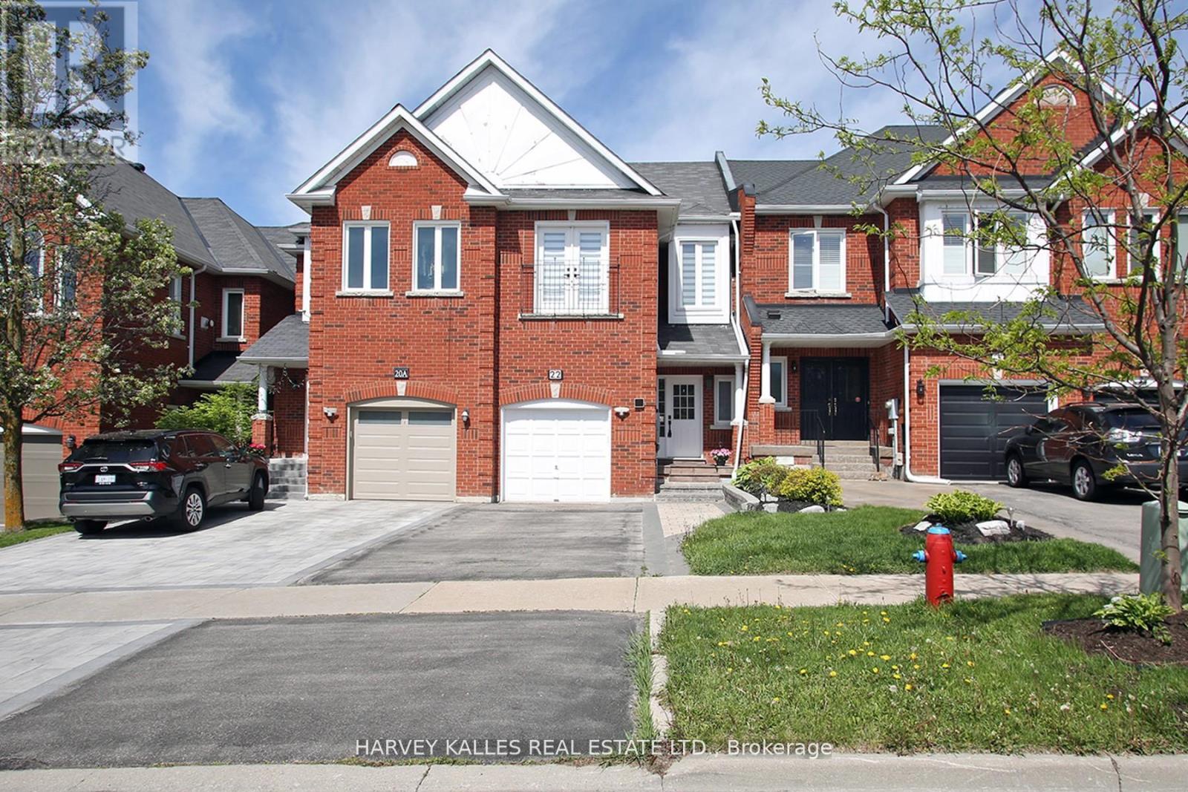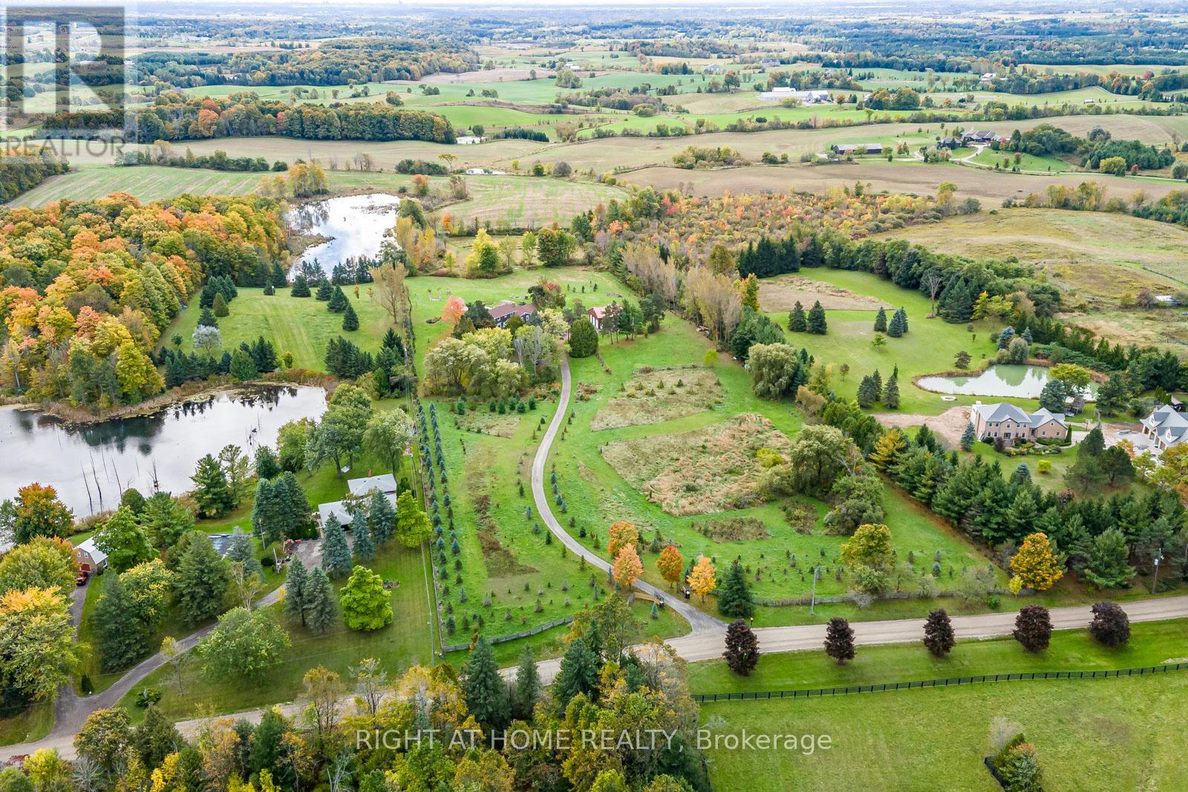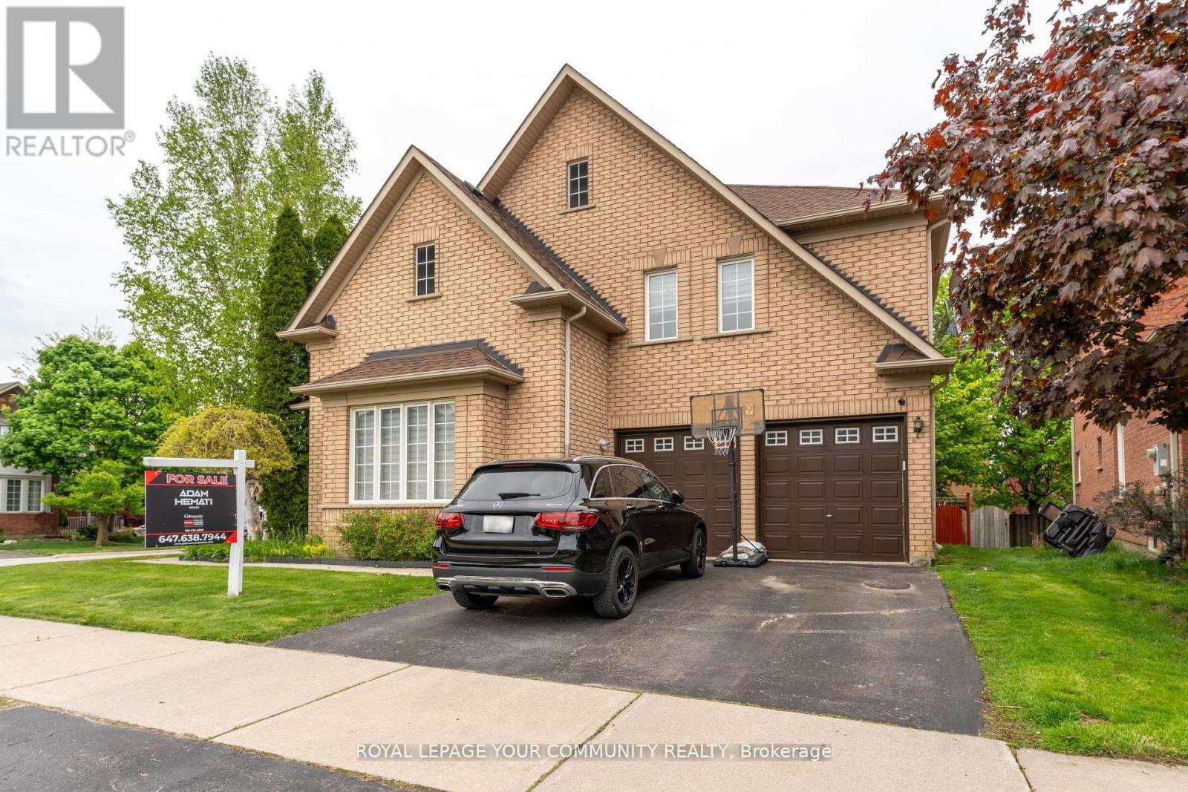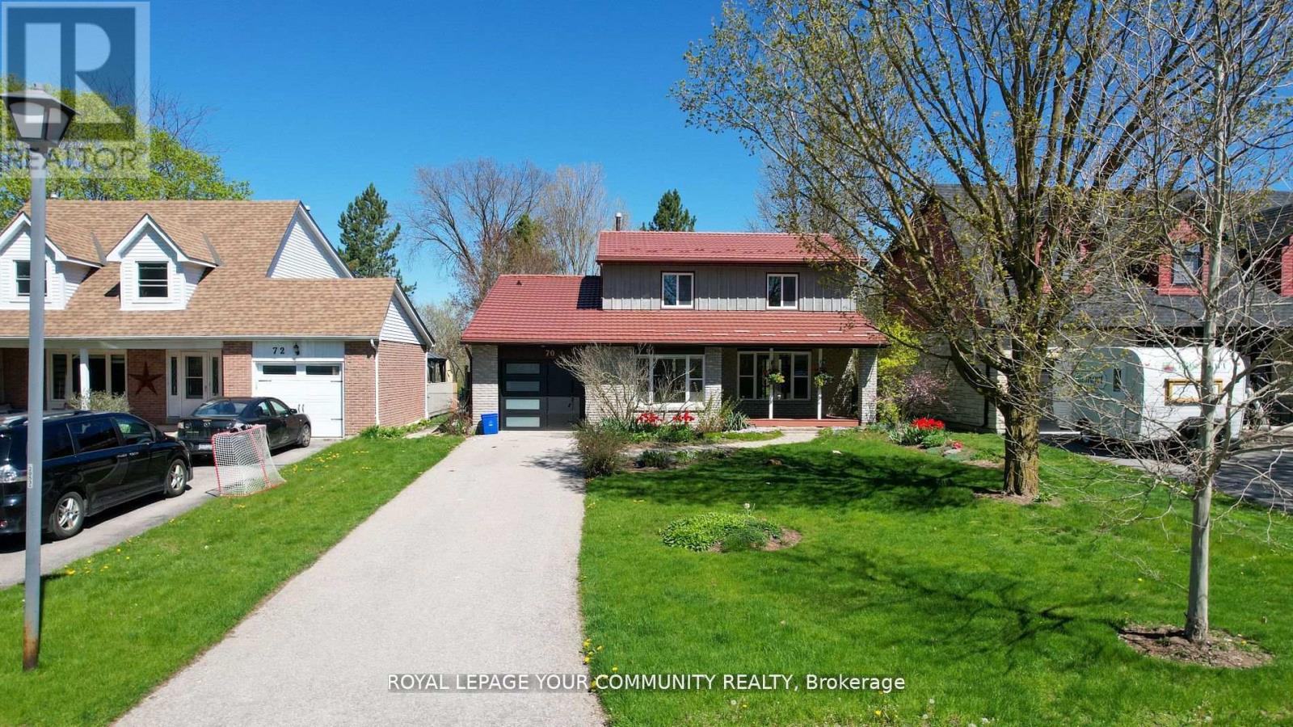59 Lawrence D. Pridham Avenue
New Tecumseth, Ontario
Welcome to 59 LAWRENCE D. PRIDHAM Avenue in Alliston. Brand New 2 Storey 4 Bedroom 4 Bathroom Double Car Garage Built by Highcastle Homes in the Brand New Honey Hill Project. Be The First To Move In To This Bright And Spacious Home With Over 2500 Sq Ft of Living Space. Close Proximity To Highways, Schools And Community Amenities. (id:60365)
22 Casa Grande Street
Richmond Hill, Ontario
Live Exceptionally in Richmond Hills Prestigious Westbrook Community. More than a home. it's a lifestyle upgrade. Step into a space where comfort, style, and function come together beautifully. This sun-drenched executive townhouse feels more like a detached home warm, spacious, and full of possibilities. Perfectly situated in one of Richmond Hills most desirable neighborhoods, it offers everything a modern family needs to thrive. Bright, Elegant & Thoughtfully Designed. Set on a premium lot with parking for up to 4 vehicles, this home welcomes you with soaring ceilings, oversized windows, and a smart, flowing layout. Every room is infused with light and purpose from the open-concept living/dining space to the beautifully finished kitchen featuring sleek cabinetry, designer backsplash, and stainless steel appliances. Space That Works for You. Whether you're working remotely, entertaining friends, or simply enjoying a quiet night in, the layout adapts to your lifestyle. Spacious principal rooms and a finished basement offer flexibility and comfort for all stages of life. Location That Elevates Your Everyday, Walk to scenic trails, parks, and one of Ontario's top-rated schools St. Theresa of Lisieux Catholic High. You're also just minutes from shopping, dining, transit, and all essentials, with everything you need just around the corner. Features You''ll Love: Direct garage access for added ease and security. Full-use basement for extra living or recreation space ,Central A/C, furnace, washer & dryer included. Light fixtures and window coverings already in place. Nestled in a safe, family-focused neighborhood This is more than a place to live its a space to grow, flourish, and feel at home. Don't miss this rare opportunity to experience refined living in Richmond Hills Westbrook community. Reach out today to schedule your tour. (id:60365)
7975 18th Side Road
King, Ontario
Live in peace and comfort away from city life but within easy reach of its conveniences. This 10-acre piece of the rolling hills of the countryside is less than an hour away from downtown Toronto and 35 minutes to Pearson airport. Enjoy a quiet walk by a large pond, interrupted by nothing but birdsong. Take in the summer scenery as you relax in the swimming pool in a hot afternoon. Watch that scenery transform into the majesty of autumn and then the cold peace of winter. Above you, the stars shine crisply in the clean dark night. When you have had enough of the stars for the night, retire to the privacy of your cozy house, deep in the middle of the lot, shielded on all sides by trees. Here, this is no vacation experience; it is everyday life, all on your own property. This property has been lovingly and skillfully maintained by the owner over the years, including extensive renovations and upgrades: Front gate (2024), Barn-garage (2019), Deck (2024), Interlocking (2024), House exterior( 2023), House roof (2023), House renovation (2024), Pool liner (2024), Well submersible pump (2023), Furnace (2023), Hot water tank (2024), Water iron & UV filter (2024), Fridge & Dishwasher (2024). (id:60365)
4 Garibaldi Street
Innisfil, Ontario
Pride Of Ownership! Immaculately Maintained & Fully Upgraded From Top To Bottom With Over 3,300+ SqFt Of Available Living Space, & Full Kitchen, Additional Bedroom, & Separate Laundry In The Basement! Main Level Boasts Crown Moulding, Hardwood Flooring, & Wide Plank Shiplap Ceilings Throughout. Gorgeous 4 Season Solarium With Garage & Backyard Access, Heated Porcelain Tile Flooring, Gas Fireplace, Massive Skylights, Modern Ceiling Fans & Floor To Ceiling Windows Overlooking Secluded Backyard! Chef's Kitchen Features Stainless Steel Appliances Including Gas Stove & Double Oven (2020), Quartz Counters & Centre Island With Bakers Marble Counters. Conveniently Combined With Living Room & Dining Area, Perfect For Hosting At Any Occasion! Oak Staircase With Glass Railing (2023) Leads To Upper Level With 4 Spacious Bedrooms. Primary Bedroom With Closet, 3 Piece Ensuite With Heated Flooring, & Additional Sink & Linen Tower! 3 Additional Bedrooms & Bonus Den With Laundry (2024). Fully Finished Basement (2023) Including Full Kitchen With Stainless Steel Appliances (2023), Luxury Vinyl Flooring Throughout, Separate Laundry (2020), 3 Piece Bathroom & Additional Bedroom. Plus Bonus Cold Cellar, & Workshop! Backyard Private Oasis With No Neighbours Behind, 2 Tiered White Cedar Deck With 12 Ft Privacy Fence, Double Staircase & Glass Railings (2023), Custom Built Wood 10 x 11.6 Shed With Power (2024), Tons Of Green Space & Lush Perennial Gardens. Stunning Curb Appeal Fully Landscaped In Front & Backyard With New Driveway Grey Pavers, Interlocked Pathways Around Yard, & Chain Link Fence With Gates On Both Sides, Fully Secured For Children & Pets To Play Freely! 200 AMP Panel. High-Efficiency Furnace & Owned Hot Water Tank (2020). A/C (2023). Fibreglass Roof (2023). Double Car Garage With Insulated Garage Door (2023) & 4 Additional Driveway Spaces With No Sidewalk. Prime Location Minutes To Highway 400, Schools, Groceries, & Parks! Full List Of Upgrades Available Upon Request. (id:60365)
329 Osiris Drive
Richmond Hill, Ontario
3-Bedroom, 2-Bathroom Bungalow Basement For Lease . Newly Renovated With Flooring and One shower. Quiet, High-Demand Street Close To Hwy 404 And The Go Station. Public Transit, Parks, Restaurants, Banks, And Shops. New Washer and Dryer. Top-Ranking Schools Nearby. (id:60365)
7 Tennant Circle
Vaughan, Ontario
This elegant residence offers 3 spacious bedrooms, 3 modern bathrooms, and stunning curb appeal with its full brick exterior. The upgraded kitchen is a chefs delight, featuring granite countertops and brand-new stainless steel appliances. Soaring 9-foot ceilings create an airy, open-concept feel throughout. Enjoy the convenience of a 3-car driveway and a prime locationjust steps from Walmart, restaurants, banks, convenience stores, and more. This home combines comfort, style, and unbeatable access to everyday amenities. (id:60365)
2 Pelister Drive
Markham, Ontario
Welcome to this extraordinary custom home located on a premium lot in one of Markhams most desirable neighbourhoods. Offering over 4,600 sq ft of beautifully finished living space, this residence blends timeless elegance with modern functionalityperfect for comfortable family living and effortless entertaining. The home makes a striking first impression with custom stone accents, an interlocking stone driveway, professional landscaping, and a front stone wall. Unique to this home are two welcoming entrances: a formal front entry and a spacious mudroom, ideal for families with kids or pets.Inside, the chef-inspired kitchen is a true showpiece with stone countertops, a butlers pantry, and a full suite of brand-new stainless steel appliances (May 2025), including fridge, stove, dishwasher, microwave, and washer/dryer. Rich hardwood floors and custom window coverings enhance the open-concept layout with generous living and dining spaces. Upstairs features four spacious bedrooms and three bathrooms, including a luxurious primary suite. The finished lower level offers wood floors, a stunning stone fireplace wall, space for a home gym, games area, or kids play zone, plus a large laundry room, storage, and a cantina.Enjoy outdoor living in the fully fenced backyard with custom rear deck and lush landscaping. Ideally situated near top-rated schools including Pierre Elliott Trudeau H.S., Castlemore P.S., and St. Augustine Catholic H.S. Steps to parks, trails, community centres, and just minutes to GO Transit, VIVA/YRT, and major highways. A must-see family home in an unbeatable location! (id:60365)
9 Glenis Gate
Richmond Hill, Ontario
Located on a premium corner lot on a very quiet, family-friendly street, this beautifully maintained 4-bedroom, 3-bathroom home offers over 2,800 sq. ft. of elegant living space. The property features a double garage with a 4-car driveway and boasts 9-foot ceilings on the main level, rich hardwood flooring throughout, and classic oak staircase. The upgraded eat-in kitchen is equipped with stainless steel appliances, a gas stove, stone countertops, and a stylish backsplash (2021), all opening into a bright breakfast area with a walk-out to a spacious 16' x 20' deck perfect for outdoor entertaining. Additional features include fresh paint, modern light fixtures, a central vacuum system, and a luxurious Jacuzzi bathtub. A convenient second-floor laundry room adds practicality, while the roof was updated in 2016 for peace of mind. Ideally located within walking distance to three top-rated schools, this home offers exceptional comfort, style, and convenience for growing families. **EXTRAS** Stainless Steel Fridge, Gas Stove, Rangehood, Dishwasher. Washer, Dryer, Window Covering, Cac, Central Vacuum, Light Fixtures, Garage Door Opner, Security Camera. Bbq Connection & Humidifier. (id:60365)
16 Autumn Way
Aurora, Ontario
Open house on Saturday August 9,2025 from 2 pm-4 pm. Welcome to this stunning Aurora Heights home! Featuring a striking brick exterior, surrounded by lovely landscaping. The spacious entrance welcomes you into the sun-filled interior with Hardwood Floors, and modern fixtures. The Gourmet Kitchen boasts Italian slate floors, Granite Counters, and ample storage. Enjoy the Walk-out to the backyard oasis and the at-home theater experience in the basement. The second floor has 4 spacious bedrooms, including a primary suite with Walk-in Closet and Modern Ensuite. Attached 2-car garage with drive-way parking for up to 6 vehicles. Conveniently located near Top Schools, Parks, Trails, Shopping, andHighways. Over 2,400 sq. ft. of premium living space. (id:60365)
70 Shannon Road
East Gwillimbury, Ontario
Stunning, highly renovated family home in the heart of Mount Albert featuring 3 spacious bedrooms plus a versatile media room that can easily serve as a 4th bedroom or office. Bright, open layout includes a large living room, modern kitchen with new stainless steel appliances, and dining area with walk-out to a spacious deck, perfect for outdoor meals. Cozy family room with fireplace is ideal for relaxing evenings. Private backyard retreat with in-ground pool (approx. 4 ft deep) is great for entertaining. Finished basement with walk--up access to garage offers extra living space or in-law potential. Large foyer, updated flooring, and plenty of natural light. Quiet, family-friendly neighborhood close to schools, parks, and amenities. Just move in and enjoy! (id:60365)
2110 - 188 Cumberland Street
Toronto, Ontario
Experience the essence of elegant urban living in this sun Filled Corner Suite with Functional 2 Split Bedroom Layout plusSeparate Den. Master Bedroom with Walk-in Closet, Facing SW in the prestigious Cumberland Tower in Yorkville. Nestledin the heart of one of Torontos most desirable neighbourhoods, this stunning suite is perched on the 21st flr withbreathtaking CN tower & Toronto Skyline views from expansive floor-to-ceiling windows. The layout is designed tomaximize natural light and space, with modern finishes throughout, high ceilings, and an open-concept living area.The sleekgourmet kitchen is perfect for both everyday living and entertaining, featuring high-end appliances-integrated mieleappliances, beautiful countertops, and breakfast bar. The kitchen flows seamlessly into the living area, creating a harmoniousand inviting dining space. Internet is included. Window covering and parking are included. Unit will be professionallycleaned before occupancy. (id:60365)
70 Shannon Road
East Gwillimbury, Ontario
This beautifully renovated family home in Mount Albert offers the perfect blend of comfort and style, swimming pool & Ravine in the back With 3 bedrooms plus a versatile media room that can easily convert into a 4th bedroom, theres plenty of space for everyone. The large family room, complete with a cozy gas fireplace, creates a warm and inviting atmosphere for gatherings, while the spacious living room and welcoming foyer enhance the home's charm. Step outside to a stunning backyard retreat featuring a deck and an in-ground pool (approximately 4 ft deep), ideal for outdoor entertaining and creating cherished family memories. The updated kitchen, equipped with new appliances, connects seamlessly to the dining area with a walk-out to the deck for effortless alfresco dining. Completing this incredible home is a finished basement with a bathroom and separate entrance, offering additional space or income potential. Dont miss out on this exceptional opportunity! **EXTRAS** Back to Ravine, In-ground Pool, New Appliances, New Floors, New Paint throughout, tons of pot-lights, Too many upgrades to list. Back to Ravine, gorgeous backyard. (id:60365)













