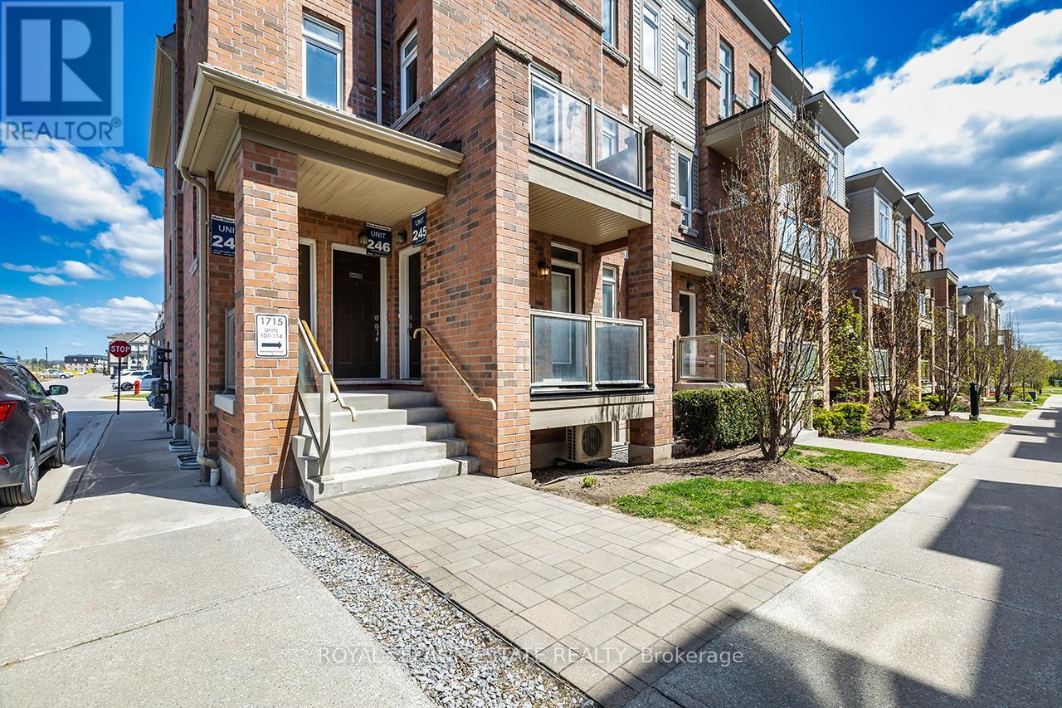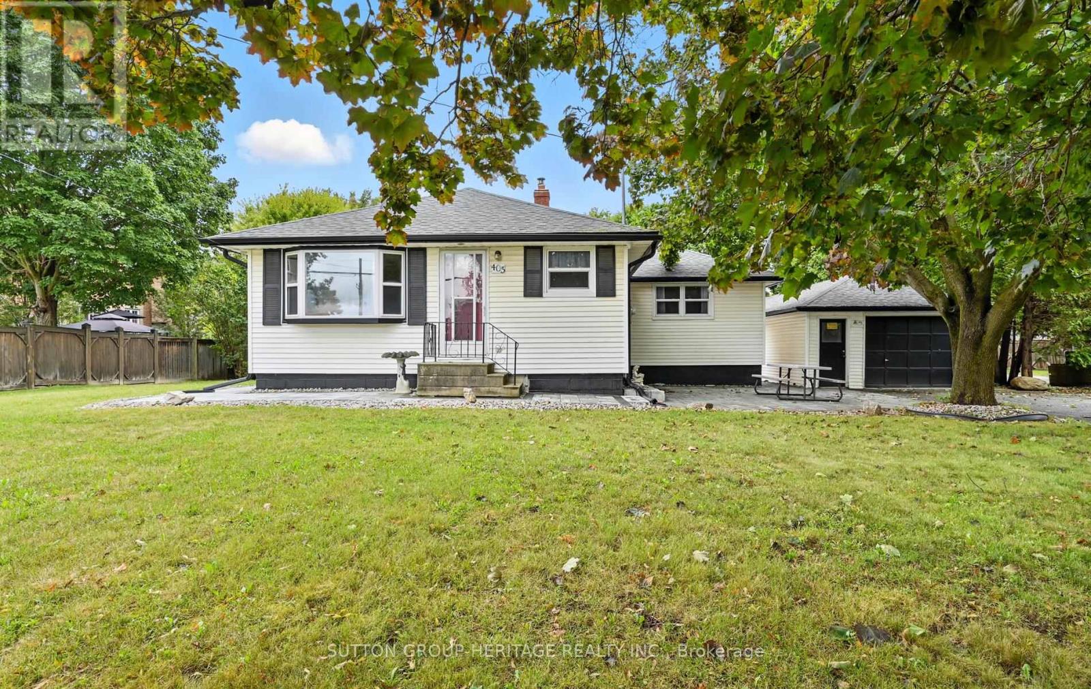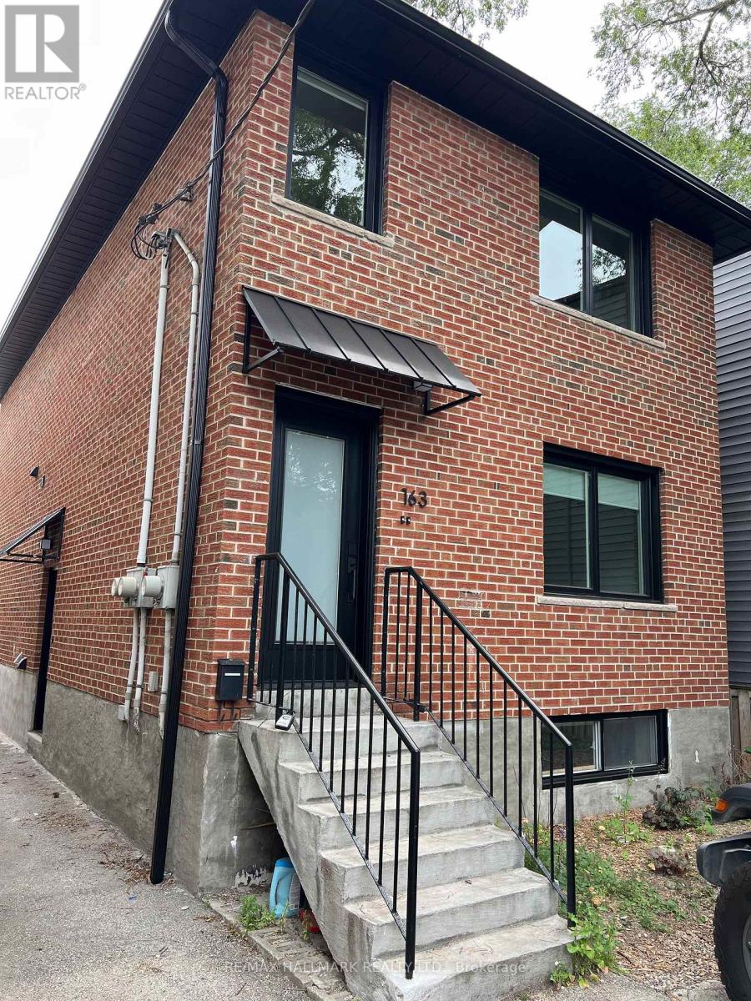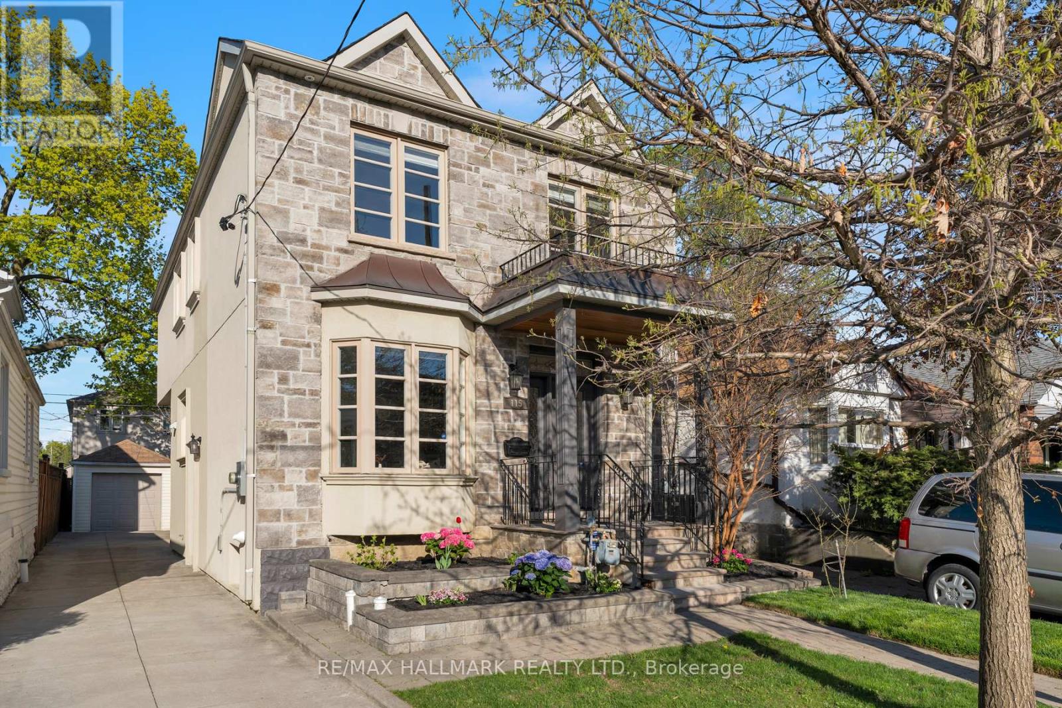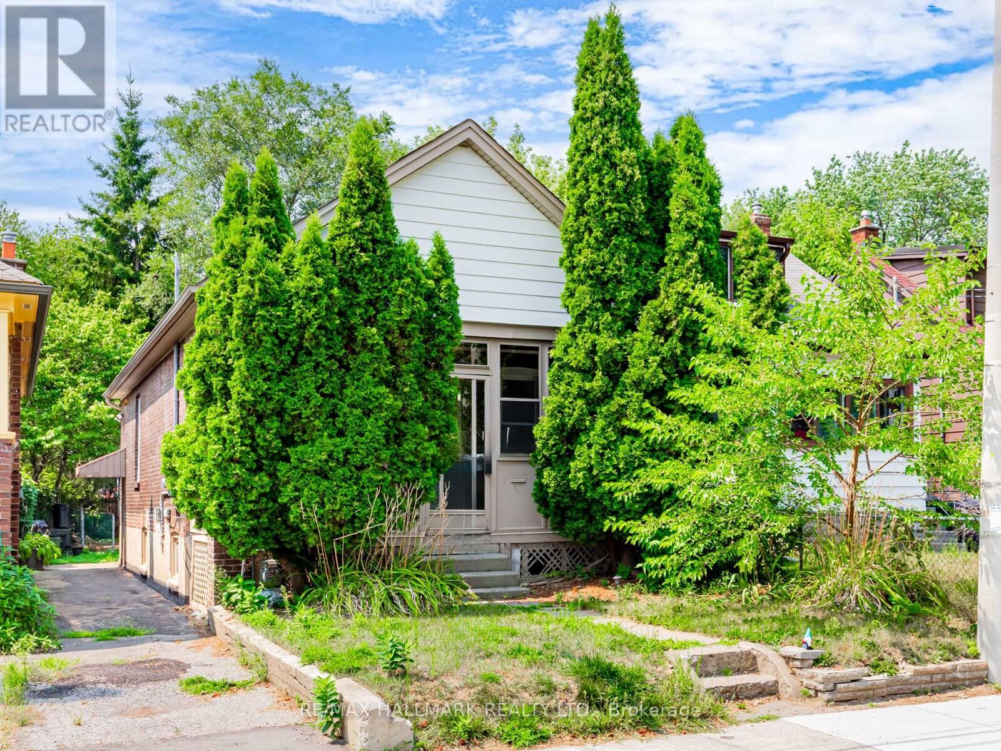607 - 9618 Yonge Street
Richmond Hill, Ontario
East Facing! Grand Palace Condos! Beautiful 1 Bed + Den in the Heart of Downtown Richmond Hill. Den Can be converted into 2nd Bedroom. Spacious, Bright, Features 10' Ceilings and modern engineered flooring. Spacious Bedroom with large windows east-facing with sleek kitchen featuring Granite countertop, cook top, build-in oven and stainless steel refrigerator. Ensuite Laundry. Full bathroom features vanity and a glass door standup shower. 24hr concierge, Guests suite, Gym, Sauna, Indoor pool, and a variety of other condo amenities. **EXTRAS** Step to T&T Supermarket, Go Bus, Viva and YRT stops at your doorstep. Step to Hillcrest Mall, No Frills, Restaurants, Bars and Cafes. 5 Minutes drive to Walmart, Home Depot, and Theatre. (id:60365)
51 Ahchie Court
Vaughan, Ontario
Rare-Find!! 2024 Built!! Located On Low-Traffic Court & Backing Onto Treed Lot!! Finished WALKOUT Basement! Nearly 60ft Frontage! ~2,800Sqft With 4 Bedrooms & 5 Bathrooms, Soaring 9ft High Ceilings! Featuring Large Eat-In Kitchen With Granite Countertop & Juliette Balcony, Primary Bedroom With 4pc Ensuite, Walk-In Closet & Balcony, Convenient 3rd Floor Laundry, 2nd Bedroom With Cathedral Ceiling, Above Grade Recreation Room, Central Vac Rough-In, Minutes To Parks, Walking Trails, Shopping At Vaughan Mills Mall, Hwy 407 & 400, Rutherford GO-Station & Vaughan Metropolitan TTC Subway (id:60365)
223 - 28 Uptown Drive
Markham, Ontario
Uptown Markham Riverwalk Condo. 1 Bed Unit With Balcony. 24Hr Concierge & Excellent Location. Conveniently located. Close To 407/404/Hwy 7, Go Station , Shopping Centre, Whole Foods, Restaurants, Entertainment Centre. Modern Amenities With High-End Security, Indoor Pool, Exercise Room, Party Room, Card Room, Library, Fob Activated Elevators, Excellent Secondary School Zone, Move-In Condition. Partial furniture provided! No smokers, No Pets! Furnished with One Queen bed with mattress, Beddings, HD monitor/Laptop stand/Ergonomic chair, one desk, one 3 seats fabric sofa, one 43 inch UHD 4K TV with Roku entertainment, one Extended dining table with 2 kitchen chairs, one TV bench, one side desk, one table microwave, decorative wall pictures and one foyer cabinet. Locker Available for additional rent. Short term lease available. (id:60365)
2 Henderson Street
Essa, Ontario
Welcome to our Heartland Community by Brookfield Residential, an upscale, family-friendly neighborhood nestled in the charming Town of Baxter, ON. Just a short drive from Alliston or Angus, this community gives you "country style" living and outdoor activities coupled with modern lifestyle conveniences. A thoughtfully designed bungaloft, the approx 2760 sq ft Ashbourne with loft model blends practicality with sophistication. This home features attached 2 car garage, 2 bedrooms on main, large living room w/oversized windows allowing in natural light & opening above to loft. The chef inspired kitchen showcases upgraded two-tones cabinetry, backsplash & quartz countertops with island. Retreat to the primary bedroom with hardwood floors and 5pc ensuite complete with modern fixtures and beautifully tiled shower with glass door. The spacious open loft adds two more well-appointed bedrooms with an additional bathroom. Offering the ultimate privacy and relaxation, the large backyard overlooks open agricultural land. 5 appliance and front landscaping package included. **Pictures have been virtually staged." (id:60365)
112 - 1715 Adirondack Chase
Pickering, Ontario
Fantastic end-unit townhome features the living room and kitchen on the main level. The layout is well thought out and there is only one set of stairs. Boasting 1126 square feet, this is one of the largest units on Adirondack Chase. Direct access to the garage from the home and conveniently located close to the kitchen and main living area. The private driveway and garage, allow for parking 2 cars. This home has been very well cared for by the owners. The main floor is a large, open space, featuring 9-foot ceilings. The kitchen, while having lots of storage space is bright and inviting with the breakfast bar island providing extra seating for entertaining. Pot lights on the main floor give a modern vibe and tons of lighting and showcase the stainless steel appliances. The main floor also has wide-plank laminate flooring and a nice-sized balcony providing an outdoor space for barbeque cooking and relaxing. The main floor also has a 2-piece powder room and upgraded hardwood stairs to access the garage and lower level. The brand new (2025) washer and dryer is located perfectly beside the 2 large bedroom spaces. The primary bedroom has ample closet space and direct access to the full 4-piece washroom and the 2nd bedroom has a home office nook perfect for a desk space. There are 2 entrances to the home and easy access to garbage/recycling/green bin pickup on your driveway. Lots of storage throughout the home. This home Is move-in ready and perfect for first-time buyers, investors as well as down-sizers. (id:60365)
482 Rhodes Avenue
Toronto, Ontario
Welcome to this beautifully updated detached home at 482 Rhodes Ave, featuring brand new laminate flooring and a brand new kitchen with quartz countertops and a new stove. This home offers three spacious bedrooms, one upgraded washroom, and quality finishes throughout. The primary bedroom is generously sized with a large window that brings in natural light. The second and third bedrooms are well proportioned, ideal for family, guests, or a home office. Private laundry with a brand new washer and dryer adds everyday convenience. Additional highlights include two-car parking with EV chargers. Utilities are split 70/30 (70% for the main), unless EV charging is required. Located in the vibrant Greenwood-Coxwell neighborhood, this home is just minutes from Coxwell Subway Station, close to The Beaches, and surrounded by popular restaurants, cafés, and entertainment options. Truly a move-in ready home in one of Toronto's most convenient locations. This is the perfect place to call home book your showing today! (id:60365)
405 Columbus Road W
Whitby, Ontario
Nestled on an expansive and rare approximately 150' x 165' lot, this charming 2+1 bedroom bungalow offers a country feel with urban conveniences in a highly sought after neighbourhood. Designed for easy living, the main floor features an eat-in kitchen, comfortable living room, 2 bedrooms, a 3 piece bathroom and a versatile den with walk-out to deck. Step out of the den onto your private deck, complete with a newer hardtop cover, where you can relax in comfort, with a natural backdrop that brings a touch of country to everyday living. This property features a separate 16' x 35' tandem 2 car garage with electrical and a 35' x 35' heated workshop with electrical - ideal for hobbyists, contractors, or extra storage and parking for 4 cars tandem-style. The extra long driveway provides parking for multiple vehicles. This home has been thoughtfully upgraded with many updates to ensure modern efficiency and peace of mind, including most windows replaced in 2022, furnace & CAC (2022), sump pump (2025), eavestroughs, soffits and eavestrough leaf guards 2023, Generac backup generator 2022 (24,000 kVA), workshop shingles 2022, newer shingles on home & detached garage, landscaping - pavers around home 2024, hardtop over deck 2020, 200 amp breakers, workshop with forced air oil heating. Propane hookup for BBQ. All of this located just minutes from downtown Brooklin, shops, schools, transit, restaurants, Rec Centre and easy access to Highway 407, Highway 412 and Highway 7 - offering the perfect blend of convenience and effortless commuting. A rare find on a premium lot - don't miss your chance to own this special property offering endless possibilities. No closet in basement bedroom. (id:60365)
325 Killarney Court
Oshawa, Ontario
Welcome to 325 Killarney Court! This bright and spacious 3-bedroom, 2-bathroom home is nestled in a quiet, family-friendly court perfect for young families, first-time buyers, or investors. Featuring a generous living room filled with natural light, a functional breakfast area, and a modern kitchen with a stainless-steel fridge. The open-concept basement offers ample space for entertaining, a home office, a gym, or a play area. Conveniently located just minutes from schools, parks, shopping, highways, and a full range of amenities. (id:60365)
Main - 163 Boulton Avenue
Toronto, Ontario
This modern 2-bedroom main floor apartment in Riverside/South Riverdale, offers a bright and spacious living space with large windows that fill the area with natural light. The apartment features stylish laminate flooring throughout, providing both elegance and easy maintenance. The updated eat-in kitchen is equipped with brand new stainless steel fridge, stove, stone counter and newly installed stacked washer and dryer. The two bedrooms provide ample room for relaxation and privacy. Located in the vibrant and trendy Riverside/South Riverdale neighbourhood, residents will have access to a wide range of amenities. Popular restaurants, cafes, and bars are just steps away, offering an eclectic mix of dining and entertainment options. The area is also close to lush parks and the scenic Don River, providing plenty of outdoor activities.Convenient access to grocery stores, boutiques, and essential services adds to the appeal of this location. Excellent public transportation options make commuting around the city a breeze. This stunning 2-bedroom main floor apartment combines modern living with a prime location, offering an ideal home for anyone looking to experience the best of Toronto living. (id:60365)
16 Willowhurst Crescent
Toronto, Ontario
Your Private Urban Oasis Awaits at 16 Willowhurst Crescent, Toronto!Fully renovated, move-in ready, and sitting on one of the largest premium pie-shaped lots in the neighbourhood. This rare find combines comfort, style, and future potential in one perfect package.Top 5 Reasons You'll Love This Home: 1) Massive Premium Lot Enough space for an Olympic-sized pool, dream garden, or future multi-unit potential 2) Featuring custom kitchen cabinetry, quartz countertops, 200-amp electrical, brand-new appliances, and cost-free remote monitoring security cameras. 3) Energy-Efficient Living Hot water on-demand, ductless heat pump for individual room temperature controls, and insulated basement floors for year-round savings. 4) Perfect Location Walk to Costco, schools, and transit; minutes to Hwy 401 & DVP. 5) Private Urban Oasis Expansive backyard plus a 3-season Florida room for relaxing & entertaining. New gardening shed and tools included. Living room and bedroom photos are virtually staged. Don't miss your chance to own this exceptional property! (id:60365)
115 Cadorna Avenue
Toronto, Ontario
Welcome to this Stunning 2-Storey detached, custom-built home nestled in one of East York's most desirable family-friendly pockets, and just steps to Dieppe Park Complex, TTC, and the DVP, an ideal home for growing families and commuters alike. Situated on a generous 31 x 100 ft lot, this home was thoughtfully designed with functionality in mind, offering over 2,300 sq ft of living space, including the finished basement. With 4 bedrooms, 3.5 bathrooms, a separate entrance, a detached garage, and ample parking, it perfectly balances style, space, and convenience. The main floor offers a bright and functional layout enhanced with warm hardwood floors, pot lights, a contemporary, airy staircase, and plenty of entertainment space. Step inside to a welcoming foyer with a large closet and ceramic tiles, leading you into a thoughtfully designed space. An inviting, separate living room with a bay window and crown molding. The kitchen features granite countertops, stainless steel appliances, and a breakfast bar. It is combined with a dining room and a large family room with a gas fireplace, coffered ceilings, and walk-out to a large deck and a private backyard. The convenience of a main floor laundry room and a powder room adds to the comfort. Upstairs, natural light floods this level through skylights and large windows. The primary bedroom offers a walk-in closet and a 4PC ensuite featuring a soaker tub and marble shower. Three more spacious bedrooms with large closets and a shared 4PC bathroom. The finished basement with separate entrance includes a large rec room, wet bar, and a 3PC bathroom, perfect for guests, extended family, or office. Outside, take in the home's charming curb appeal and relax and entertain on the expansive deck overlooking your private backyard. This immaculate, move-in-ready gem in a prime East York location is an absolute must-see and promises a lifestyle of comfort and convenience. Don't let this exceptional opportunity slip away! (id:60365)
244 King Edward Avenue
Toronto, Ontario
Located just a short walk from the picturesque Taylor Creek Park, a haven for nature lovers, as well as Woodbine & Main Subway Stations, schools, and the Vibrant Danforth, this charming bungalow offers the perfect blend of character, functionality, and urban convenience. Ideal for downsizers and first-time buyers, it's a fantastic condo alternative. Set behind a welcoming enclosed front porch/sunroom, the main floor features a bright kitchen with an exposed brick wall, while the open-concept living and dining area is filled with natural light from a large skylight and large windows. The bedroom overlooks the private, fully fenced backyard and retains its original hardwood floors. The finished basement includes a 5-piece bathroom, an extra bedroom, a kitchenette, and a cozy rec room, perfect for guests, extended family, or a home office. The backyard features a storage shed and offers plenty of space for gardening or outdoor enjoyment. Ready for your personal touch, this home is move-in friendly with potential to renovate, expand, or build up in the future. Offering space, privacy, and flexibility in a prime walkable location, this is a rare opportunity you won't want to miss. (id:60365)





