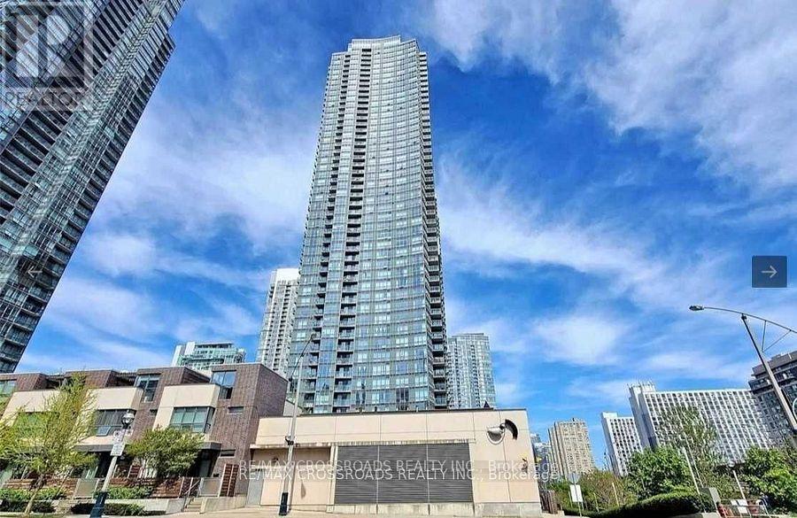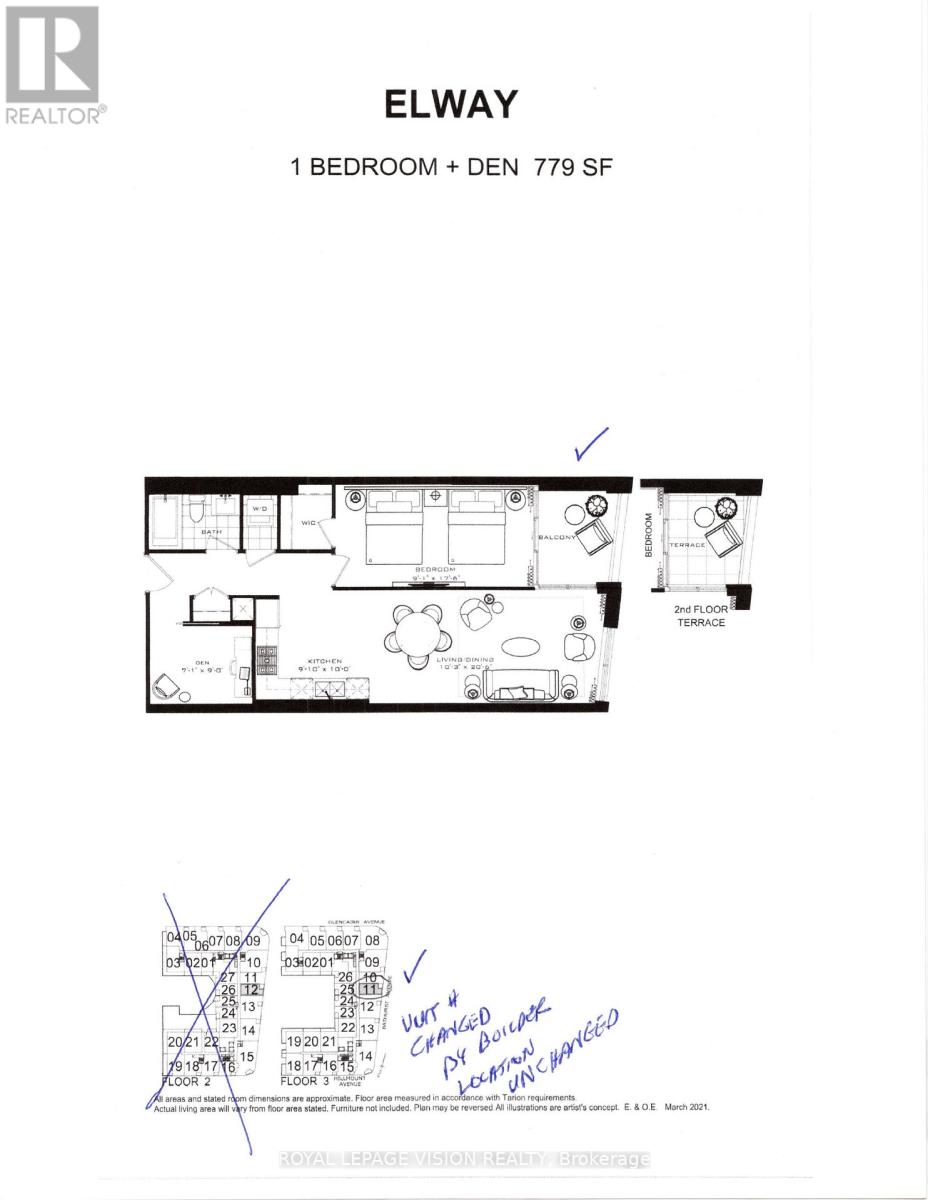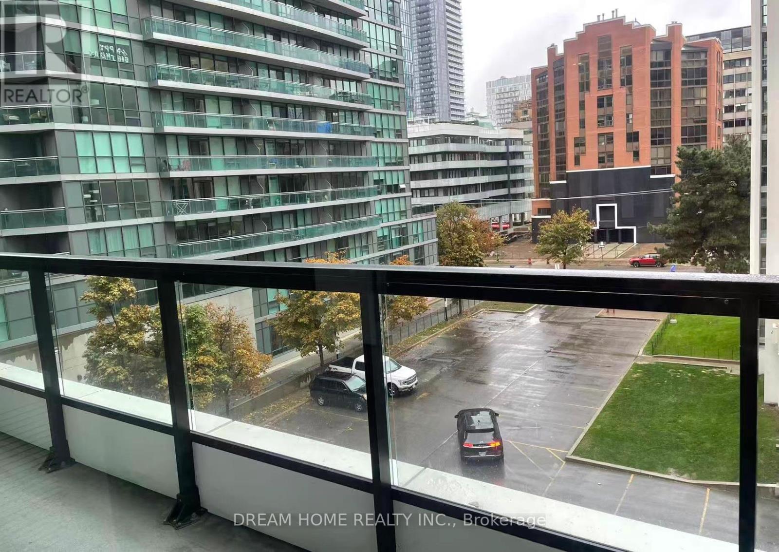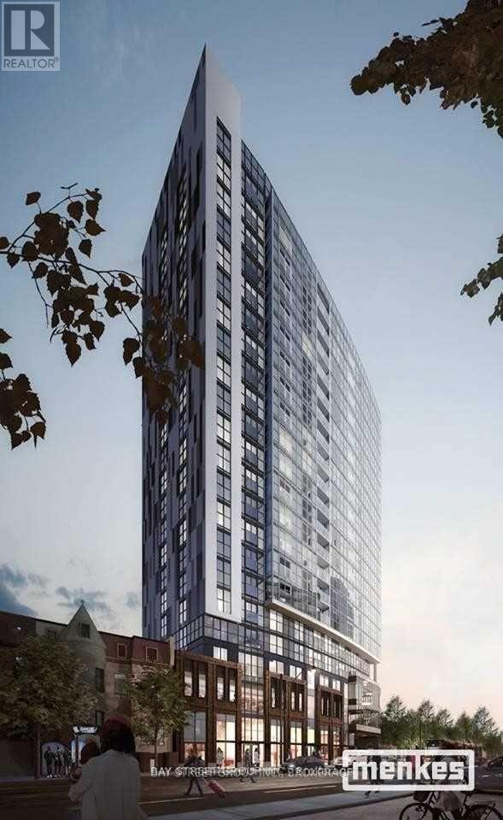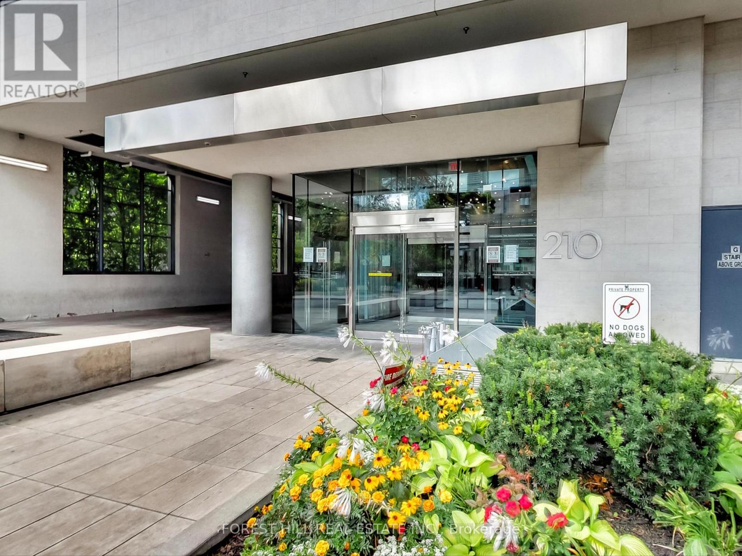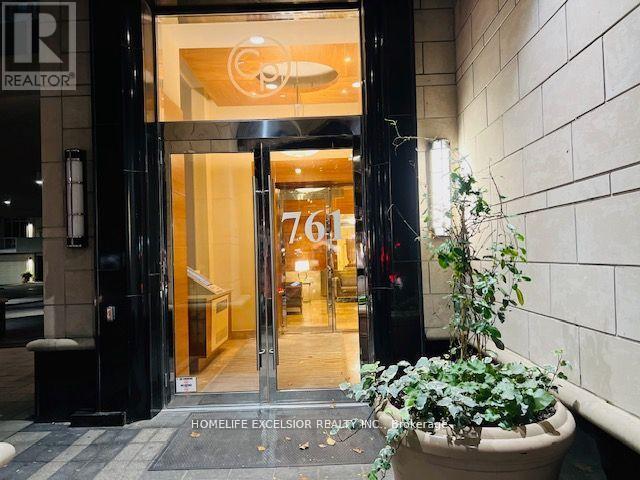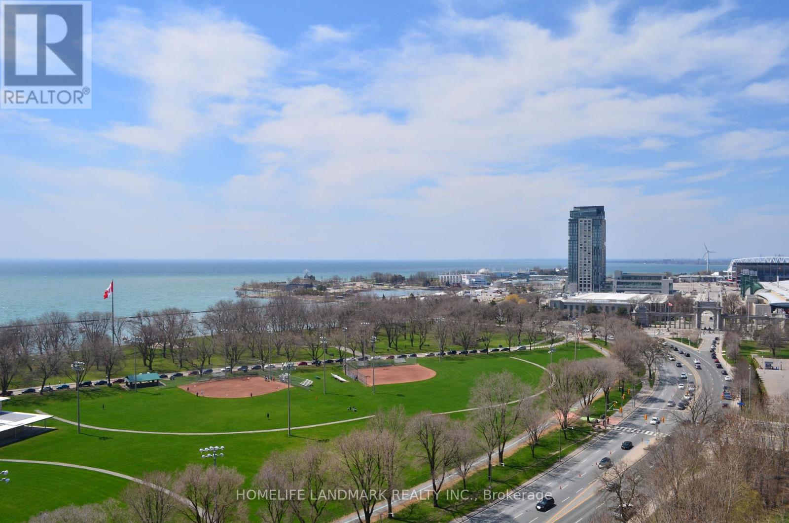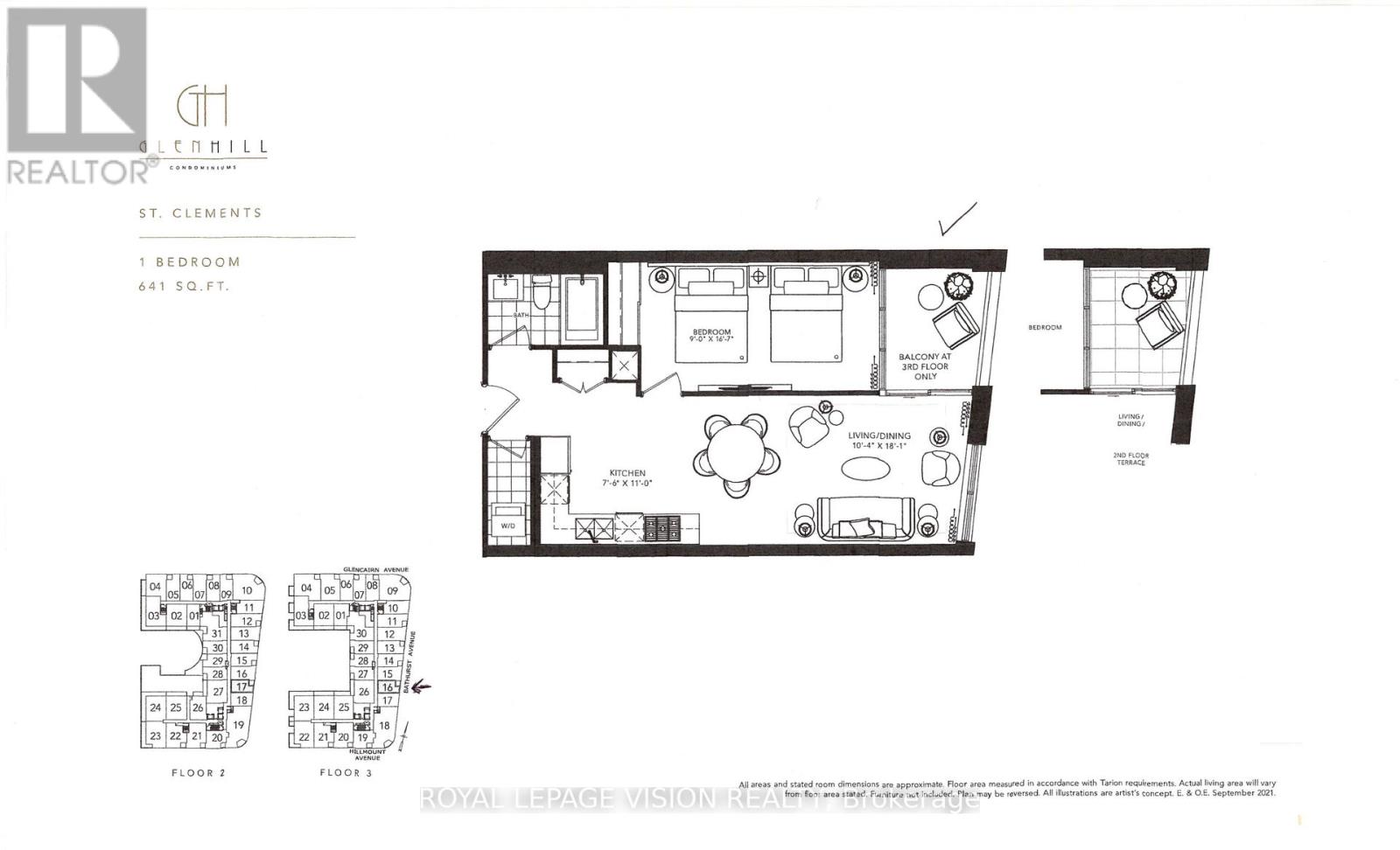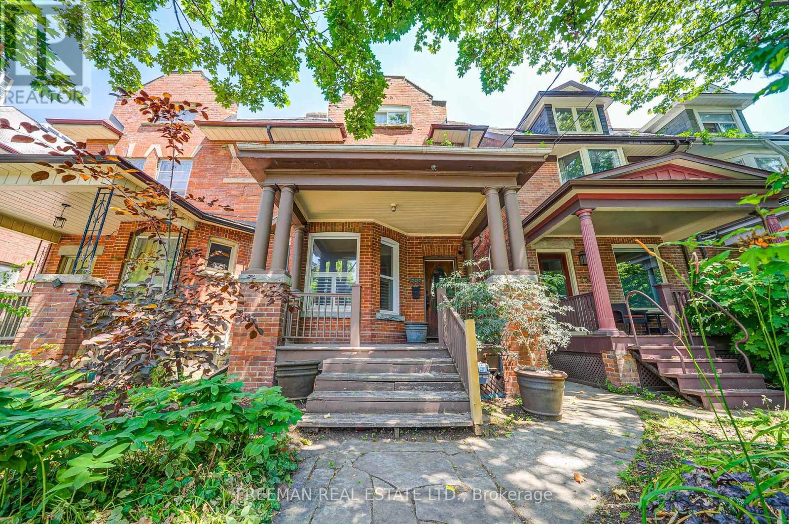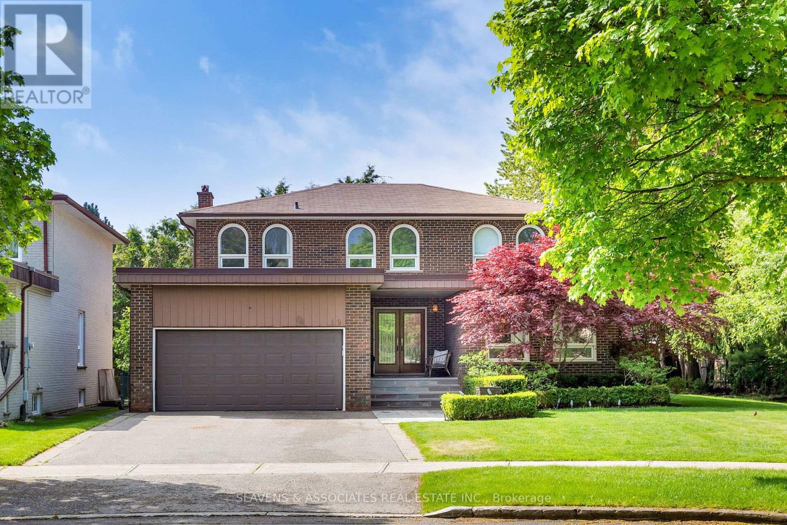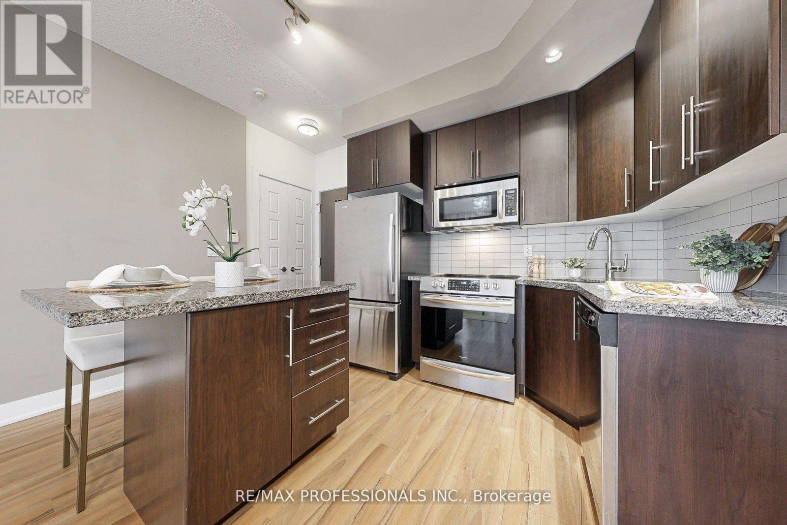1815 - 11 Brunel Court
Toronto, Ontario
Gorgeous corner unit! 2 generous size bedrooms plus an office area. Floor to ceiling windows, walk out to the balcony from living room. Beautiful lake view & city view! Very practical split bedroom layout. Laminate floor throughout. Granite counters, s/s appls, steps to rogers, financial & entert. District, union stn, hwy, neighbourhood amenities sobeys, banks. State of the art facilities: indoor pool, sauna, fitness club, sky garden, steam spa. (id:60365)
313 - 505 Glencairn Avenue
Toronto, Ontario
Live at one of the most luxurious buildings in Toronto managed by The Forest Hill Group. Sunrise East views new never lived in One bedroom and seperate room den 779 sq ft per builders floorplan plus balcony, one parking spot, one locker, all engineered hardwood / ceramic / porcelian floors, ( no carpet ), heated floors and marble tub wall tile in washroom, upgraded stone counters, upgraded kitchen cabinets, upgraded Miele Appliances. Next door to Bialik Hebrew Day School and Synagogue, building and amenities under construction to be completed in Spring 2026, 23 room hotel on site ( $ fee ), 24 hr room service ( $ fee ), restaurant ( $ fee ) and other ground floor retail - to be completed by end of 2026, Linear park from Glencairn to Hillmount - due in 2027. Landlord will consider longer than 1 year lease term. (id:60365)
408 - 65 Broadway Avenue
Toronto, Ontario
Brand-New Luxurious One Bedroom + Den (w/ Sliding Doors) Condominium At The Heart Of Midtown Toronto. Experience Modern Living Presented by Times Group with Instant Access to Yonge and Eglington. The Sun-filled, Thoughtfully Designed Unit Features Unit-wide Open Balcony with North View, A Modern Kitchen with Built-in Appliances, Quartz Countertops and In-suite Laundry. Enjoy an Array of Premium Amenities, Including A Rooftop Lounge With BBQs, A Fully Equipped Gym, A Billiards Room, Study And Party Rooms, And 24/7 Concierge Service. Steps Away from Transit (TTC/Subway/LRT), Shops, Restaurants, Cafes, Banks and All Other Services. (id:60365)
1912 - 219 Dundas Street E
Toronto, Ontario
3 years new Condos In.De Developed By Menkes. 1 Bedroom + Den, 2 Full Bathrooms, Den With Floor To Ceiling Window Could Be 2nd Bedroom. Model Design Kitchen W/Luxury Brand Of Appliances. Near Ryerson University, George Brown College, U Of T, And OCAD University. Walking Distance To The Downtown Financial District And The Lakeside District. (id:60365)
2301 - 210 Simcoe Street
Toronto, Ontario
Spacious 1 Bedroom + Den suite with one of the best layouts in the building! Enjoy unobstructed south views from the 23rd floor overlooking the CN Tower and Toronto skyline. Bright, sun-filled living space with 9-ft ceilings, large balcony, and modern finishes.Buid-in closet in the den. Freshly updated and move-in ready. Parking & locker included. Steps to subway, U of T, TMU, AGO, hospitals, and top restaurants. Building amenities: terrace, gym, yoga studio, lounge & party room. Quiet area near U.S. Consulate with limited traffic. (id:60365)
2011 - 761 Bay Street
Toronto, Ontario
Spacious 1+1 Unit, Luxurious 'College Park' Condo, Direct Access To Subway, Very Convenient Location, Walking Distance To U Of T, Metropolitan U, Hospitals, Shopping, Great Facilities Including Indoor Swimming Pool, 24 Hr. Security, unit freshly painted and cleaned, Immediate Occupancy. (id:60365)
1704 - 215 Fort York Boulevard
Toronto, Ontario
Live In A Luxury 2Bed/2Bath Spacious Corner Unit In Waterpark City! Super Large Balcony And Stunning Unobstructed South, West And East Views Of Lake, Parks & City! High Ceiling, Separate Kitchen, Hardwood Floors, Stainless Appliances, 972 Sqft! Amenities Incl: Indoor Pool, Fitness Center,24Hrs Concierge, Street Car At Doorstep. Walking Distance To Lake. Guest Suites, Party Rm, No Smoking, One Parking And Locker. (id:60365)
316 - 505 Glencairn Avenue
Toronto, Ontario
Live at one of the most luxurious buildings in Toronto managed by The Forest Hill Group. Sunrise East views new never lived in One bedroom 641 sq ft per builders floorplan plus balcony, one locker ( no parking ), all engineered hardwood / ceramic / porcelian floors, ( no carpet ), marble tub wall tile in washroom, stone counters, upgraded kitchen cabinets, upgraded Miele Appliances. Next door to Bialik Hebrew Day School and Synagogue, building and amenities under construction to be completed in Spring 2026, 23 room hotel on site ( $ fee ), 24 hr room service ( $ fee ), restaurant ( $ fee ) and other ground floor retail - to be completed by end of 2026, Linear park from Glencairn to Hillmount - due in 2027. Landlord will consider longer than 1 year lease term. (id:60365)
555 Markham Street
Toronto, Ontario
**OPEN HOUSE THIS WEEKEND: SAT & SUN 2-4pm**A Re-Mark(ham)-able Opportunity in Little Italy - serious space, superb location, and fully move-in ready. Freshly introduced at a new price, 555 Markham St is a rare blend of history, design, and day-to-day practicality. Nearly 3,900 sq ft across four renovated levels provides generous, flexible space for modern family life. Engineered wide-plank hardwood, updated windows, and abundant natural light set an elegant tone. The expansive kitchen, with a striking island and concealed walk-in pantry, flows to a sunken family room overlooking the private garden. Upstairs, five spacious bedrooms span two levels, including a top-floor bedroom with a deck and skyline views. A finished lower level with excellent ceiling height offers recreation or guest potential, while modern mechanicals, including a Viessmann high-efficiency boiler and ductless A/C, ensure year-round comfort. A two-car garage and completed laneway-suite feasibility study extend the options even further. Now newly priced, vacant, and ready for its next chapter, 555 Markham St is a Re-Mark(ham)-able opportunity to secure lasting space and value in the heart of Palmerston-Little Italy, steps from the subway and the reimagined Mirvish Village. (id:60365)
19 Holita Road
Toronto, Ontario
Welcome to your forever home! 19 Holita offers close to 5000 sq feet of total living space. This expansive family home has been well cared for & maintained by the same family for over 30 years. The Main foyer greets you w/a regal spiral staircase & double closets. You can also utilize the side entrance mudroom w/main floor laundry & additional storage. Entertain any sized gathering the oversized dining room living room. Rich hardwood floors and large windows will inspire you to throw your next party. Dining room has a convenient door into the renovated kitchen for easy access. The kitchen was renovated (2020) with elegance and style. Equipped with a Sub-Zero fridge, 2 Dishwashers, B/I Double Oven, Stove Top & Hood Range it truly is a chef's dream. Tons of custom cabinetry for kitchen storage and pantry goods. The eat-in kitchen area sits just by the sliding doors to walkout to the private deck and backyard that wraps around this amazing property. The main floor family room with huge windows and fireplace is the room you will spend your days relaxing with friends, family or a good book. Upstairs you will find 4 large bedrooms tucked away. The principal bedroom offers hardwood floors, a 3 pc renovated ensuite and walk in closet. The 3 generous bedrooms all offer double closets and tons of natural light with updated ceiling lighting plus a 4 pc renovated bathroom. The lower level at 19 Holita is amazing additional versatile living space. Its perfect for multi-generational living or just extra space for a growing family. There is a large rec room with B/I wall-to-wall cabinetry for storage & a large second kitchen with stainless steel appliances plus space for an eat in area. The Den or extra bedroom has B/I Bookshelves. There is also a large walk in storage closet & 3 Pc bathroom. The interior of this house is expansive & turn-key. The lot itself is oversized with a pie-shape lot that allows for a huge side yard to utilize as well as the wide backyard. (id:60365)
19 Irvington Crescent
Toronto, Ontario
Sold under POWER OF SALE. "sold" as is - where is. Prestigious Willowdale East Luxury Residence | Earl Haig S.S. DistrictImpeccably designed and built in 2019, this custom luxury home showcases timeless sophistication on a sun-filled, south-facing 50 ft lot in one of North York's most coveted neighbourhoods. Featuring an interlocking driveway and backyard patio, this residence offers over 5,200 sq.ft. of total living space (including a fully finished lower level) with a thoughtfully designed and functional floor plan.An impressive grand foyer introduces a flowing open-concept layout, highlighted by a striking circular staircase and abundant natural light throughout. The elegant living and dining areas are ideal for refined entertaining, while the bright family room connects seamlessly to the private backyard oasis. The gourmet kitchen is a chef's dream, featuring premium stone countertops, a centre island, high-end appliances, and a breakfast area overlooking the garden.The main floor includes a private office, a full 3-piece bathroom, and direct access from the garage-plus a separate side entrance for added versatility. Upstairs, the luxurious primary suite offers a serene sitting area, spa-inspired 6-piece ensuite, and a spacious walk-in closet. All additional bedrooms are generously sized and beautifully appointed.The lower level, accessible by two staircases, provides exceptional light and flexibility for recreation, media, or extended family living. Ideally situated within walking distance to the subway, parks, shopping, and top-ranked Earl Haig Secondary School, this remarkable property combines prestige, practicality, and modern luxury in the heart of Willowdale East. Dont miss this opportunity book your private showing today! POWER OF SALE, seller offers no warranty. No representation or warranties are made of any kind by seller/agent. All information should be independently verified. (id:60365)
1601 - 28 Linden Street
Toronto, Ontario
Welcome to the award-winning James Cooper Mansion by Tridel, where historic charm meets modern living in one of Torontos desirable downtown neighbourhoods. This well-laid-out 1-bedroom, 1-bathroom condo offers a functional floor plan with a spacious living and dining area that walks out to the balcony, perfect for enjoying your morning coffee or evening unwind. The unit includes 1 Parking Spot, a 4-piece bathroom, Granite counters and stainless steel appliances in the kitchen, and a locker, providing both comfort and convenience! Ideally located just steps from the vibrant shops and restaurants of Bloor Street, a short walk to Yorkville, steps to Sherbourne Subway Station and the scenic trails of Rosedale Ravine Lands Park and easy access to the DVP! Whether you're commuting, shopping, or simply exploring the city, everything is right at your doorstep. Residents of this beautiful, well-managed building enjoy exceptional amenities, including a fully equipped gym, stylish party room with kitchen, billiards lounge, media room, and 24-hour concierge service. This move-in-ready unit is ideal for first-time buyers, young professionals, or investors seeking a prime downtown address. Don't miss your chance to own in this iconic and beautifully restored Toronto landmark! (id:60365)

