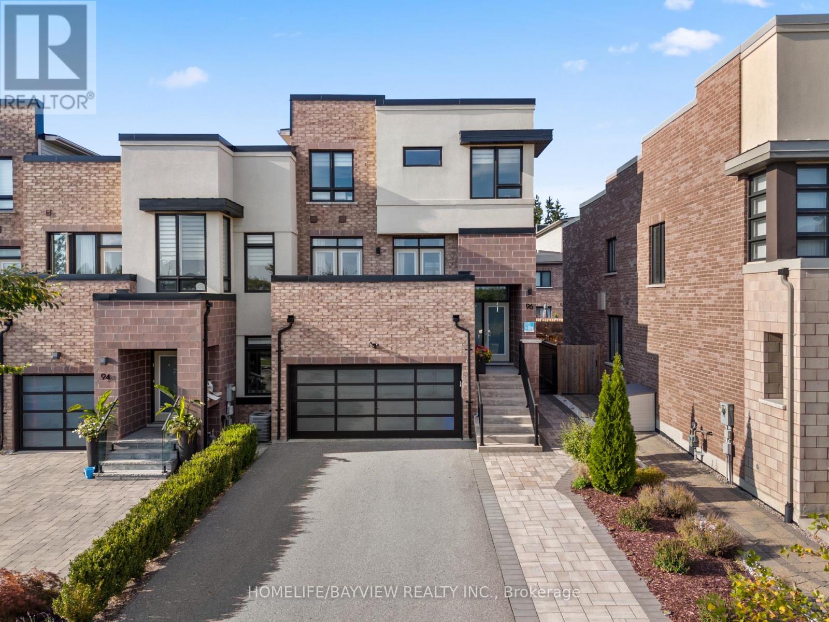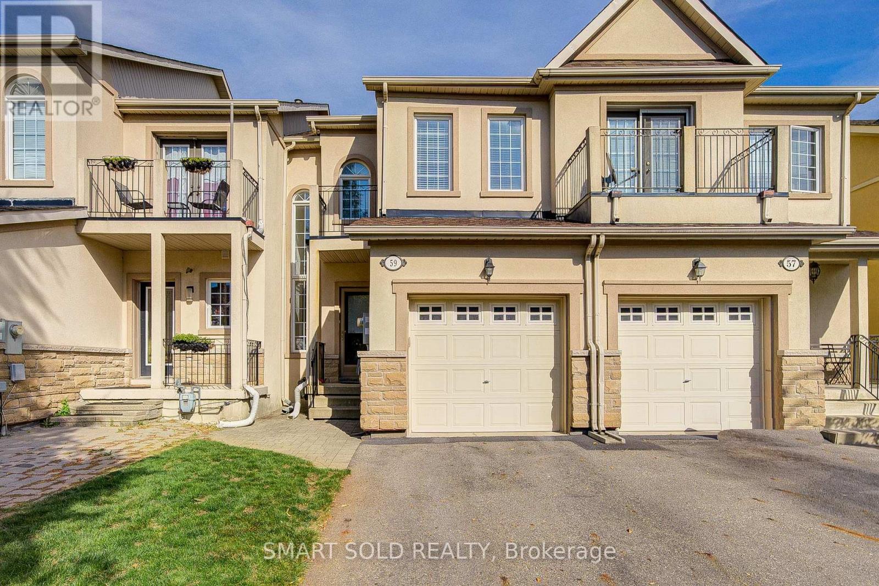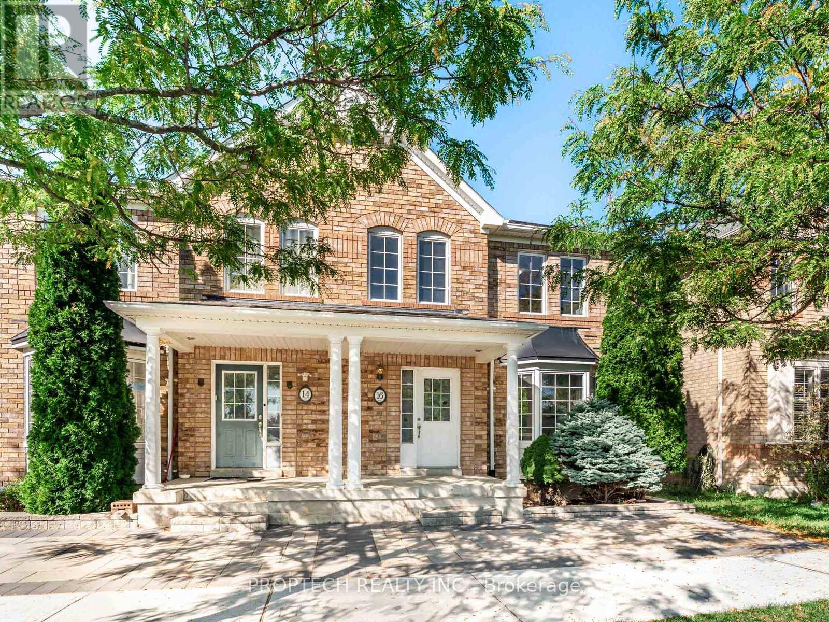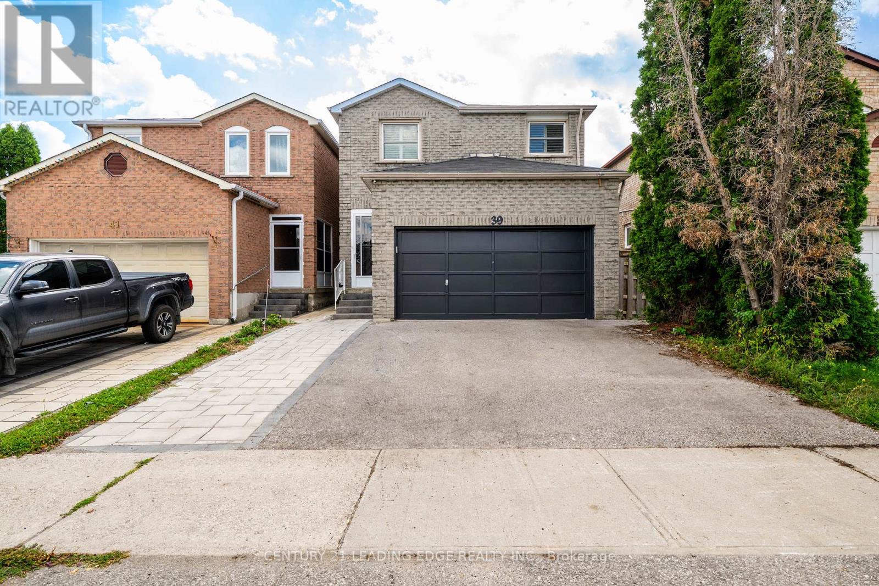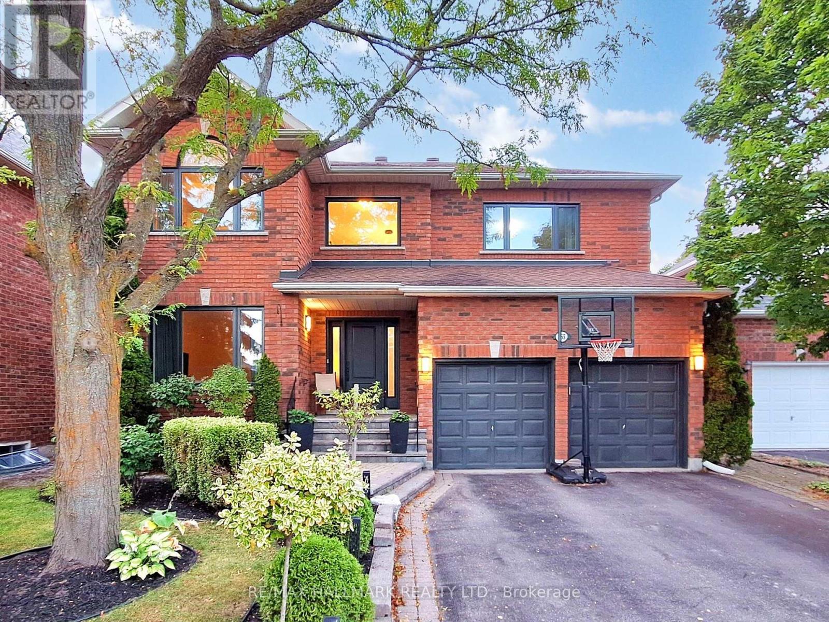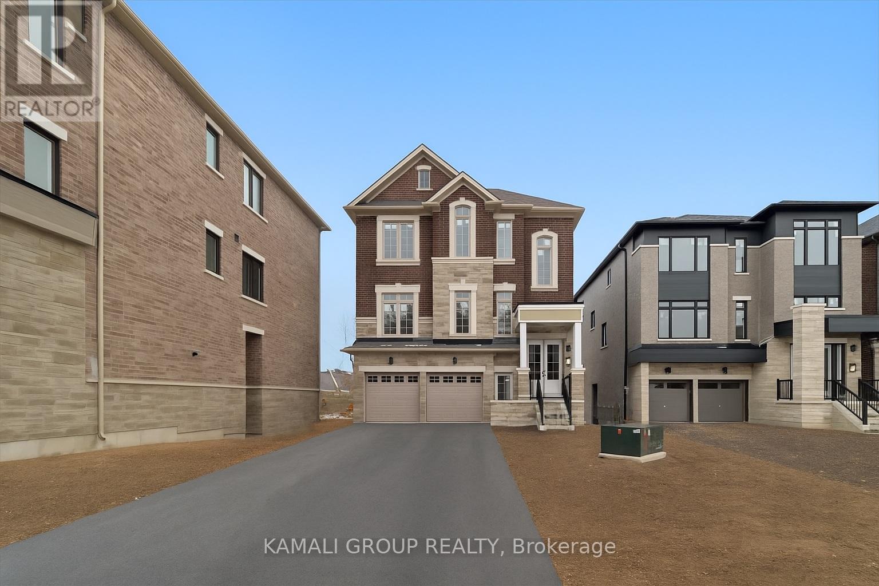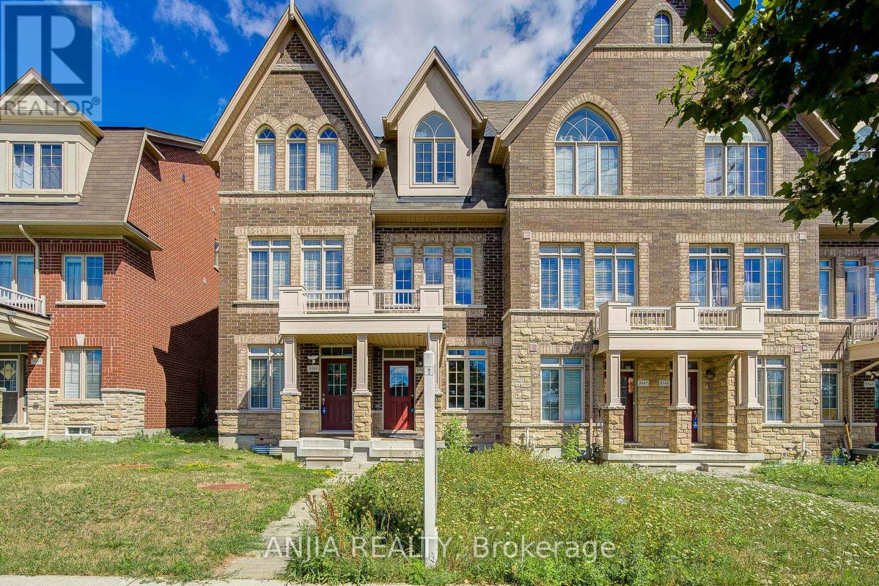96 Anchusa Drive
Richmond Hill, Ontario
A Modern 2583 sq ft Luxury Modern End Unit Freehold Townhouse, Premium Upgraded Lot, Open Concept Layout With Plenty Of Natural Light Throughout The Day.4 spacious bedrooms and 4 bathrooms Large Kitchen W/Quartz Countertops And High-End GE PROFILE Appliances.2,583 Square Ft Above Ground As Per Builder, Finished Basement. 9Ft Ceiling For the Main Floor And 2nd Floor, engineered Hardwood Floors, Double Car Garage with 2 remotes, Lovely Garden. Professionally Finished Interlock In The Entrance And Backyard, Surrounded By Greenery And Steps To Lake Wilcox, Oak Ridges Community Centre & Pool, walking distance to Lake Wilcox Park, St. George Lake, Trails, top-rated School, Close to 404 & GO Train (id:60365)
59 Romance Drive
Richmond Hill, Ontario
Look No More: Find Your Romance Right Here! Rarely Offered Extra Deep Lot (144.45 Ft) Lovingly Maintained By Original Owners, Zoned For Top-Ranking Schools: Bayview Secondary School And Richmond Rose P.S, Located In The Highly Sought-After Rouge Woods Community Of Richmond Hill. This Freehold Townhome Features A Bright And Functional Layout With Hardwood Flooring Throughout The Main Floor. You're Welcomed By A Cozy Reading Nook And A Warm, Inviting Living Room. The Elegant Kitchen Is Upgraded With Stainless Steel Appliances, An Electric Cooktop, Extended Cabinetry, And An Island. The Breakfast Area Overlooks And Walks Out To The Beautifully Landscaped Deep Backyard, Perfect For Entertaining Or Relaxing Outdoors. This Home Offers The Soaring Open-To-Above Staircase, Framed By Oversized Glass Windows That Flood The Space With Natural Light. Upstairs Features Three Spacious Bedrooms And Two Bathrooms, Including A Primary Suite With A Walk-In Closet And Private Ensuite. The Two Additional Bedrooms Are Filled With Natural Light And Share A Well-Maintained Bathroom. Unbeatable Location, Just Steps To Parks, Shopping (Costco, Walmart, Home Depot), Restaurants, And Public Transit. Quick And Easy Access To Highway 404. (id:60365)
16 Colchester Street
Markham, Ontario
Nestled In A Highly Sought-After Family-Friendly Community, This Beautifully Upgraded 3 Bedroom, 3 Bathroom. Home Features Hardwood Floors Throughout And A Brand New Modern Kitchen With Custom Cabinets, Marble Countertops & Stainless Steel Appliance. Bright And Spacious Layout, Perfect For Young Families.Top Ranking Schools Within Walking Distance. Ideal For Families Who Value Education. Close To Hospitals, Parks, Community Centre, And Public Transit/Go Station. Dont Miss This Exceptional Opportunity In One Of Markhams Most Desirable School Districts! (id:60365)
39 Lavron Court
Markham, Ontario
Step into this well-maintained home in the high-demand Middlefield neighbourhood. Offering 4+1 bedrooms and 4 bathrooms, this property has been updated with new flooring and fresh paint throughout. The bright kitchen features stone countertops, a new ceramic backsplash, brand new appliances, and a large breakfast area overlooking the backyard. The main floor also includes an open concept living and dining room, as well as a separate family room. Upstairs, you will find four generously sized bedrooms, including an oversized primary with a newly updated 4-piece ensuite. The finished basement adds a fifth bedroom, full bathroom, and spacious living area ideal for a potential in-law suite or apartment. Outside, the backyard is complete with a covered deck and wraparound bench seating. Lovingly cared for by the original owner, this home is steps to top-rated schools, public transit, community centres, and places of worship, with highway access, Costco, Walmart, and all amenities just minutes away. *Basement kitchen cabinets are virtually staged. Kitchen has plumbing and electrical rough-in* (id:60365)
14691 Ninth Line
Whitchurch-Stouffville, Ontario
Experience lakeside living at Musselmans Lake, with sweeping 180 degree panoramic views and unforgettable sunsets right from your doorstep. This beautifully updated board and batten home offers over 3000 square feet of finished space, blending modern design with cottage charm. With 3 plus 1 bedrooms and 3 bathrooms, this home is both functional and full of character.The open concept main floor features smooth ceilings, pot lights, beams, and walnut hardwood floors. Large picture windows bring in natural light and stunning lake views. The custom chefs kitchen is a standout with premium Fisher and Paykel appliances including a gas stove, quartz countertops with waterfall edge and backsplash, a unique greenhouse window, and designer lighting.The spacious primary suite offers sloped ceilings, an ensuite bathroom, and French doors leading to a private balcony overlooking the lake. A finished basement adds a recreation room, large office or fourth bedroom, new laundry room, and ample storage. Outdoors, mature trees provide privacy and sunrise views from your backyard. Expansive front and side decks offer space to relax or entertain in a peaceful setting. Recent upgrades include a new roof in 2021, central air in 2023, high efficiency furnace, water softener, Ecobee thermostat, and upgraded fixtures.Located just minutes from downtown Stouffville, with easy access to Highway 48 and 404. Enjoy nearby trails, Coultice Park, and dining at Fishbone by the Lake. Families will appreciate proximity to top local schools, nearby daycares, and parks. Multiple grocery stores, coffee shops, banks, and big box retailers including a brand new Costco are all within minutes. Ideal for commuters, this home is just 10 minutes from Stouffville GO and Lincolnville GO stations, with travel times to downtown Toronto in under an hour. Musselmans Lake offers a rare opportunity to live the lake lifestyle every day, with space, style, and convenience all in one. (id:60365)
3 Bronze Crescent
Bradford West Gwillimbury, Ontario
Beautiful All-Brick Bungalow on Quiet Crescent, Finished Top to Bottom! Welcome to this Spacious and well-maintained 3+1 bedroom bungalow offering approximately 2,600 sq ft of finished living space, perfectly located in a sought-after, family-friendly Bradford neighbourhood. Step inside to find a bright and inviting layout featuring a large eat-in kitchen with a breakfast area and a walk-out to the backyard deck, perfect for morning coffee or summer BBQs. The open-concept living/dining room boasts hardwood floors and oversized windows that flood the space with natural light. The primary bedroom retreat includes a private 4-piece ensuite and a generous walk-in closet, with three additional good-sized bedrooms providing flexibility for families of all sizes. Enjoy the convenience of the upgraded, enclosed glass front porch with direct garage access for all-season use. The finished basement is a versatile space featuring a large open rec room, dedicated areas for a home office, gym, or hobbies, a 4th bedroom, and a 3-piece bathroom, ideal for multigenerational living or an In-law suite. Step outside to a private, fenced backyard complete with a large deck, garden shed, and plenty of room to play, garden, or entertain. This prime central location is close to parks, top-rated schools, walking trails, and all major amenities. Just minutes to Yonge Street, Bradford GO Station, Hwy 400, and the BWG Leisure Centre with everything you need at your doorstep! (id:60365)
69 Brecken Drive
Georgina, Ontario
Welcome to this beautiful 2-bedroom, 2-bath bungalow nestled in one of South Keswick's most sought-after neighborhoods. Immaculately maintained, the open-concept design features a large kitchen with stainless steel appliances that seamlessly flows into an expansive family room perfect for gatherings and everyday living. Enjoy a spacious formal dining room ideal for dinner parties or holiday celebrations. The generous primary bedroom boasts a stylish 3-piece ensuite and a walk-in closet. The partially finished basement offers a huge rec room with endless possibilities, plus space for a third or forth bedroom. Outside, the fenced backyard provides plenty of room for kids, pets, and entertaining. Minutes to Hwy 404, schools, parks, shopping and scenic Lake Simcoe, this home is perfect for first-time buyers or those looking to downsize in style. Don't miss out on this beauty! (id:60365)
22 Condor Way
Vaughan, Ontario
Welcome to this beautifully upgraded luxury home in the heart of Kleinburg. From the moment you walk in, you are greeted by a grand entrance with soaring 10-foot ceilings, custom closets, upgraded trims, wainscoting, and pot lights that set the tone for the entire home. The main floor offers a perfect blend of elegance and functionality. The formal dining room features a tray ceiling and a piano niche, while the spacious living room includes a cozy gas fireplace and custom wall detailing. The family room is bright and airy with 11-foot ceilings, custom cabinetry, and a large picture window.The chef-inspired kitchen is Muti Italian-designed and fully equipped with Wolf and Sub-Zero appliances, quartz countertops and backsplash, and a large island with seating for four. This is a space where both everyday living and entertaining shine.Upstairs, 9-foot ceilings continue the sense of openness. The primary suite is a true retreat with double-door entry, a feature wall, hardwood flooring, and a custom walk-in closet. The spa-like ensuite includes a freestanding tub, glass shower, heated porcelain floors, bidet, and double sinks. Secondary bedrooms are equally impressive, each with custom closets, built-in desks and shelving, and large windows; one features a private balcony while another offers a full ensuite.No detail has been overlooked. From ceiling speakers in the dining room and central vacuum, to surveillance cameras, electronic entry, and custom millwork throughout. The backyard is a private oasis, professionally finished with stone landscaping, greenery, gas BBQ hookup, and a fence with a 25-year warranty since the time of installation. A stone driveway with dual entry points completes this perfect home.This residence blends timeless design with modern upgrades, offering a turnkey lifestyle in one of Kleinburgs most sought-after communities. (id:60365)
36 Strawbridge Farm Drive
Aurora, Ontario
Welcome to this 2935 sf home in the coveted Aurora Grove community!This stunning residence offers the perfect blend of elegance, comfort, and natural beauty. Nestled on an elevated premium lot, the home is bathed in natural light thanks to its open-concept design and large windows, creating a warm and inviting atmosphere from the moment you step inside.The main floor boasts soaring 10-foot ceilings, while the second floor features 9-foot ceilings, enhancing the spacious feel throughout. With four generously sized bedrooms and three full bathrooms, theres ample space for the whole family.The chef-inspired kitchen showcases stone countertops and backsplash, high-end stainless steel appliances, a central island, and abundant cabinetry perfect for both everyday living and entertaining.The walkout basement offers potential for additional living space, ideal for family gatherings or guest accommodations.Ideally located, this home is close to top-rated schools (including Dr. G.W. Williams Secondary School and St. Andrews College), shopping centers, the GO Station, major highways, scenic trails, parks, golf courses, and a vibrant community center.Just minutes walk from the entrance of the renowned Sheppards Bush Conservation Area, youll enjoy the perfect balance of nature and city living. (id:60365)
165 Lori Avenue
Whitchurch-Stouffville, Ontario
~ Welcome To This Family Home With Unique Main Floor In-Law Suite | Don't Miss Your Chance To Own This Truly Exceptional Property | Stunning Curb Appeal With A Warm, Welcoming Presence, This Home Offers The Perfect Blend Of Comfort, Functionality And Lifestyle | Set On A Large, Beautifully Landscaped Lot With An Irrigation System, This Home Features A Delightful And Peaceful Outdoor Retreat Right In Your Own Backyard | Inside, The Home Is Designed To Accommodate Families Of All Sizes, With Flexible Living Spaces, A Thoughtful Layout, And A Seamless Flow That Suits Both Everyday Living And Effortless Entertaining | A Few Of The Awesome Updated Features Of This Home Are The Modern Open Layout Of The Kitchen And Family Room With Vaulted Ceilings | Large Waterfall Quartz Island | Built In Top-Of-The-Line Appliances | Built In Coffee Maker | Pot Lighting | Features Walls | Updated Modern Black Windows | Exterior And Interior Doors Including A Huge 12 Foot Patio Door | Frosted Glass Sliding Doors | Foyer, Powder Room And Mudroom Areas Have Heated Floors | Solid Oak Stairs | Plank Engineered Hardwood Flooring |All Modern Light Fixtures | Spa Like Bathrooms With Freestanding Tub And A 6 Piece Ensuite From A Magazine | Heated Flooring | Trim Work | Central Vac | Upgraded Attic Insulation | The Main Floor Features A Perfect Guest Retreat | Basement With Laundry, Storage, 4 Piece Bath With Heated Floors, Gym With Glass Wall And Workout Flooring, Wet Bar With Quartz Counter & Built-in Shelving, Electric Modern Fireplace, Huge Rec Room And More! |Walking Distance To Summit View Public School, And Just Minutes To Stouffville District Secondary School, As Well As A Variety Of Catholic And Private Schools | Enjoy The Close Proximity To Byers Pond Park, Complete With A Playground & Water Park, & Nearby Memorial Park | Just A Short Distance Away, You Will Find The Leisure Centre, Public Library, Pickleball Courts, Scenic Walking Trails, Go Transit, Local Shops, & Restaurants! | (id:60365)
51 Ahchie Court
Vaughan, Ontario
Rare-Find!! 2024 Built!! Located On Low-Traffic Court & Backing Onto Ravine!! Finished WALKOUT Basement! Nearly 60ft Frontage! ~2,800Sqft With 4 Bedrooms & 5 Bathrooms, Soaring 9ft High Ceilings! Featuring Large Eat-In Kitchen With Granite Countertop & Juliette Balcony, Primary Bedroom With 4pc Ensuite, Walk-In Closet & Balcony, Convenient 3rd Floor Laundry, 2nd Bedroom With Cathedral Ceiling, Above Grade Recreation Room, Central Vac Rough-In, Minutes To Parks, Walking Trails, Shopping At Vaughan Mills Mall, Hwy 407 & 400, Rutherford GO-Station & Vaughan Metropolitan TTC Subway (id:60365)
9349 Kennedy Road
Markham, Ontario
Sought after Freehold Townhouse in Berczy Community. Original Owner. Freshly Painted. Hardwood Floor Throughout. Oak Staircase. 2nd & 3rd Floor 9' Ceiling. W/O Balcony. Upgraded Kitchen With Quartz Countertop, Central Island & S/S Appliances. Direct Access To Garage. Humidifier and primary fan for whole house ventilation. Steps To Park & Public Transit. Close To School, Plaza, Golf Course & Community Centre. Mins To Hwy404. (id:60365)

