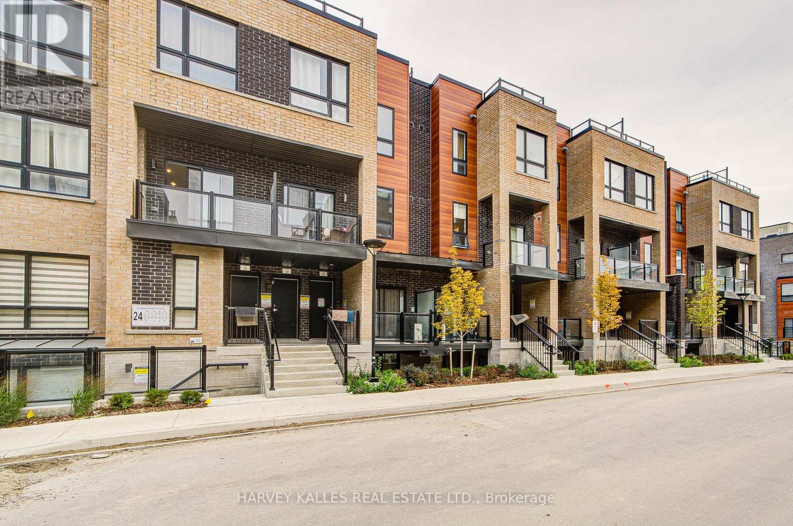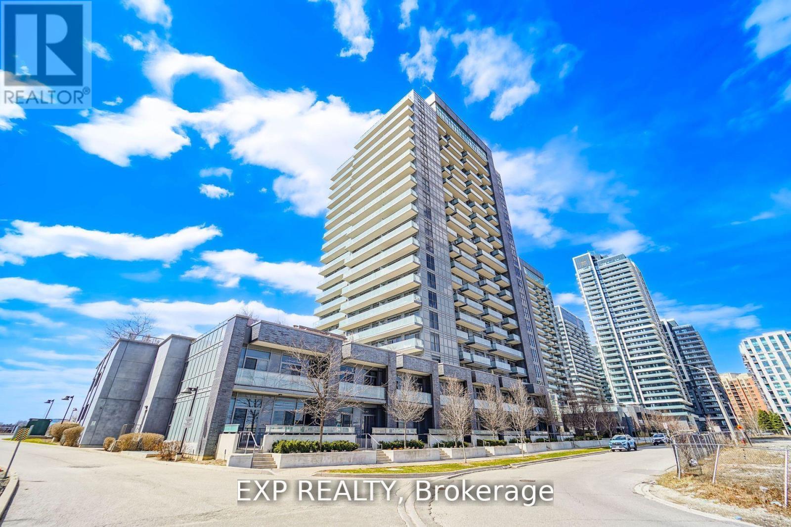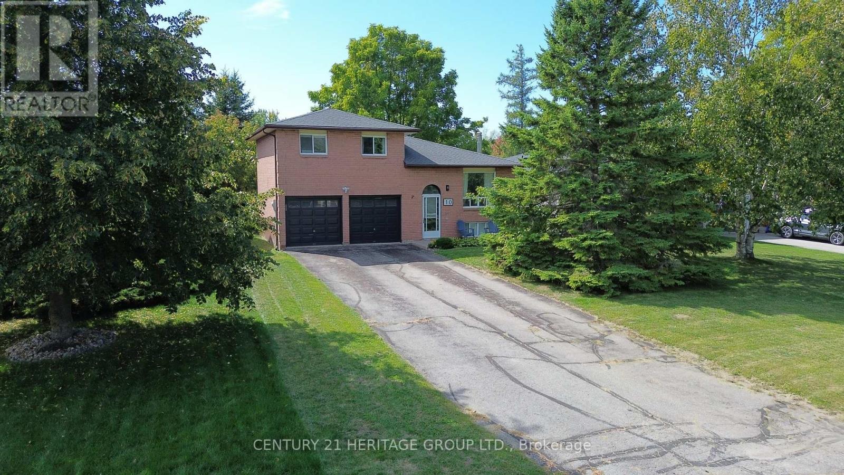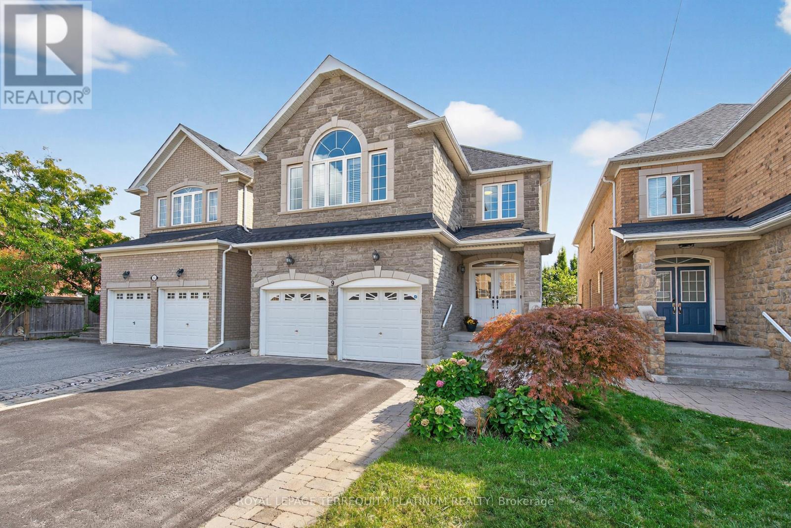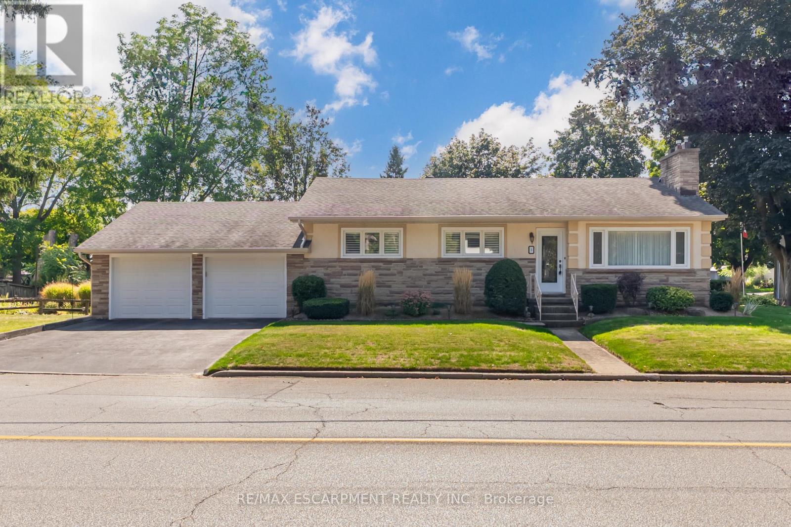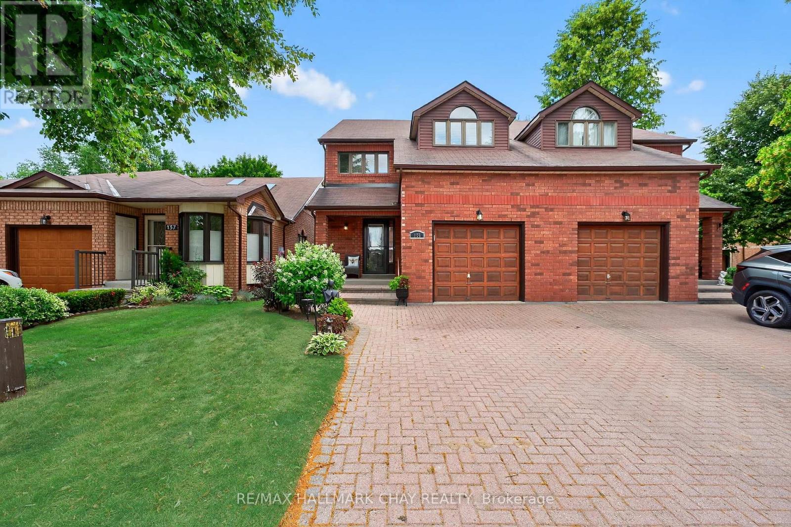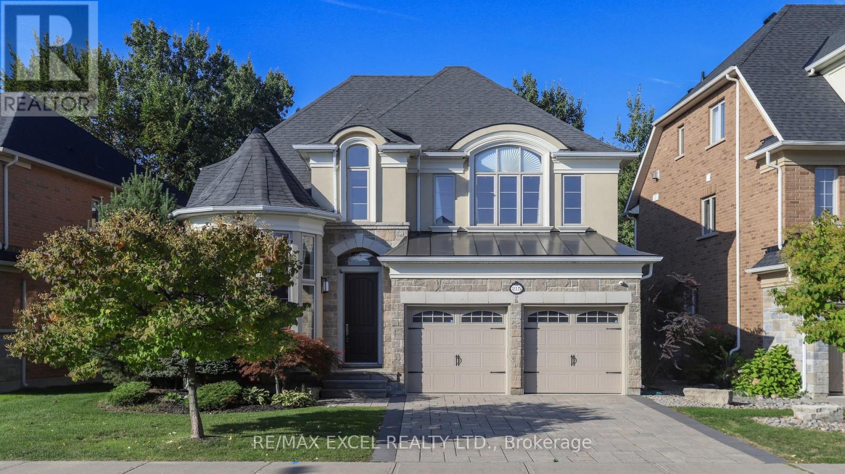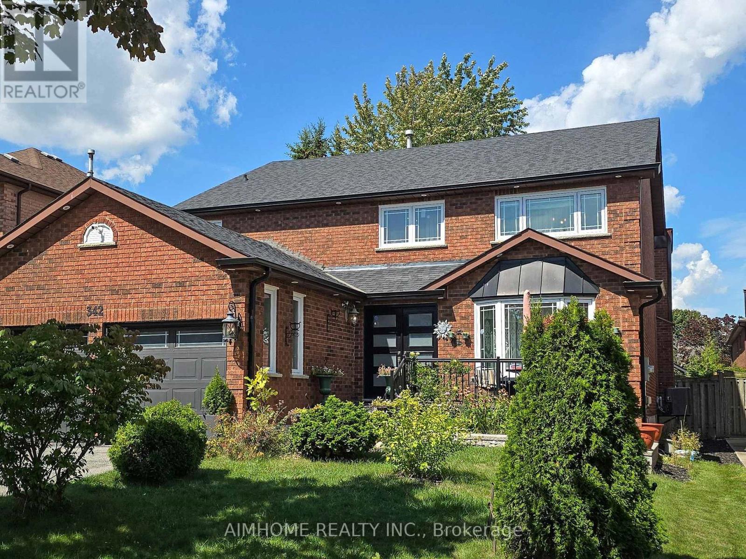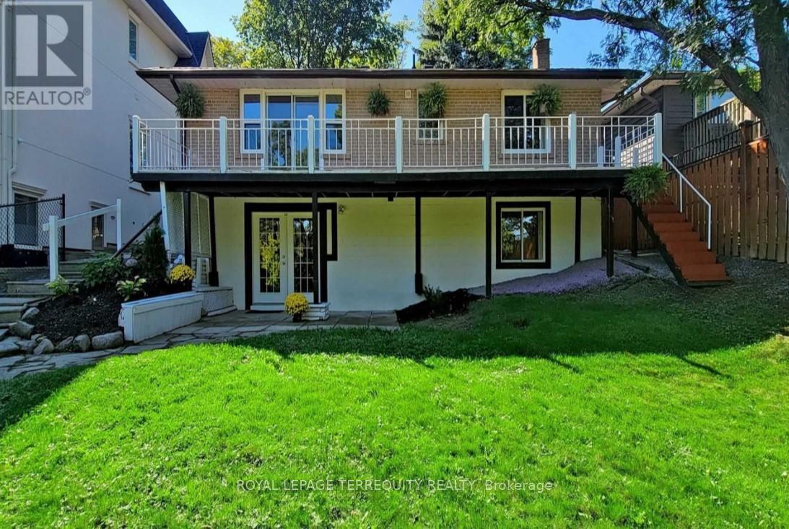67 Cabernet Road
Vaughan, Ontario
Gorgeous & bright fully detached home on 35 ft lot offering elegant upgrades! Welcome home to 67 Cabernet Rd, a spacious and move-in ready 4-bedroom family home nestled on a quiet street in high-demand Thornhill Woods neighborhood, right in Patterson! Offers South side backyard, sidewalk free landscaped lot, stylish upgrades and excellent layout! This move-in ready home is centrally located & steps to top ranking schools, parks, multiple community centres, shops, highways, GO train stations! Live, play, enjoy in this upgraded home offering 3,100+ sq ft living space (2,214 sq ft above grade); 9 ft ceilings on main; hardwood floors (no carpet); upgraded kitchen with granite countertops, island, S/S appliances, South exposure, large eat-in area with walk out to deck and stone patio; family room with gas fireplace, overlooking kitchen & breakfast area; elegant dining and living room with pot lights & large window overlooking front yard its set for dinner parties; primary retreat with large walk-in closet, a 6-pc spa-like ensuite with upgraded double vanity finished with quartz countertops, seamless glass shower, large soaker tub; designer paint; upgraded bathrooms [2018]; chic lights & custom window covers throughout; enclosed porch for convenient living and extra storage; custom medallion flooring in foyer; oak stairs with iron pickets [2017]; skylight above staircase; replaced window glass for better insulation [2020]; newer AC; central humidifier; finished basement with one bedroom, living room, kitchenette, a rec room, 3-pc bath and cold room perfect for extended family, guests or family enjoyment! This home comes with a large sunny South exposed backyard featuring new fence [2024], stone patio, deck, landscaping [all done in 2024] great space all set to entertain friends or enjoy with family! Great curb appeal with NO sidewalk & fully interlocked driveway with landscaping - parks 4 cars total. Move in ready, just bring your furniture & enjoy! (id:60365)
16 - 24 Lytham Green Circle
Newmarket, Ontario
Direct from the Builder, this townhome comes with a Builder's Tarion full warranty. This is not an assignment. Welcome to smart living at Glenway Urban Towns, built by Andrin Homes. Extremely great value for a brand new, never lived in townhouse. No wasted space, attractive one bedroom, one bathroom Includes one parking spot and TWO lockers. SECOND parking spot available right beside for only $20K. Brick modern exterior facade, tons of natural light. Modern functional kitchen with open concept living, nine foot ceiling height, large windows, quality stainless steel energy efficient appliances included as well as washer/dryer. Energy Star Central air conditioning and heating. Granite kitchen countertops. Perfectly perched between Bathurst and Yonge off David Dr. Close to all amenities & walking distance to public transit bus terminal transport & GO train, Costco, retail plazas, restaurants & entertainment. Central Newmarket by Yonge & Davis Dr, beside the Newmarket bus terminal GO bus (great accessibility to Vaughan and TTC downtown subway) & the VIVA bus stations (direct to Newmarket/access to GO trains), a short drive to Newmarket GO train, Upper Canada Mall, Southlake Regional Heath Centre, public community centres, Lake Simcoe, Golf clubs, right beside a conservation trail/park. Facing Directly Towards Private community park, dog park, dog wash station and car wash stall. visitor parking. Cottage country is almost at your doorstep, offering great recreation from sailing, swimming and boating to hiking,cross-country skiing. The condo is now registered and closed. (id:60365)
1011 - 55 Oneida Crescent
Richmond Hill, Ontario
Discover the perfect blend of comfort and convenience at Skycity I, a Pemberton-built condominium. This bright and airy1+den unit features a desirable central Richmond Hill address and stunning, unobstructed east-facing views. Appreciate the airy feel of 9-foot ceilings and step out onto your expansive balcony directly from the living room. Commuting is a breeze with quick access to Hwy 7, 407, and404, while Richmond Hill City Centre's vibrant amenities, including Viva, YRT, GO Train, and bus lines, are just a short walk away. Indulge in nearby entertainment, cinema, shopping, parks, and diverse dining options. (id:60365)
10 Hawkins Street
Georgina, Ontario
This recently update home sits on a mature, fenced lot. Parking for 8 vehicles with a large garage, that would be perfect for the tool enthusiast or recreational storage. Custom kitchen with stainless steel appliances and large island, looking out to backyard. Open concept, living and dining room with hardwood floors. Three large bedrooms on the upper level. Lower level features a large den with wood burning fireplace. This home is close to all amenities, schools, local downtown shopping, provincial parks, gorgeous Lake Simcoe beaches. Quick commute to Hwy48 and Hwy 404. Don't miss this one! (id:60365)
1012 - 9085 Jane Street
Vaughan, Ontario
Don't Miss This Stunning, Bright & Spacious Suite Located In High Demand Park Avenue In The Desirable Jane & Rutherford Area. This Super 1 Bedroom, 2 Bath Provides Ample Room For Relaxation & Entertainment! Comes w/An Open Concept, Contemporary Kitchen w/Built In Appliances, 9 Ft. Ceilings, Quartz Counters, Centre Island w/Breakfast Bar & A Walkout Balcony! A Generous Sized Bedroom w/Its Own Private Bath! The Ambiance Of Luxury. Bright w/Neutral Decor & Impeccably Clean! This Building Is Loaded w/Amenities Including 24 Hr. Concierge, An Outdoor Terrace, A Party Room You Can Host A Wedding In, Business Centre, Library, Gym & More! Highly Sought After, Built By Solmar, Located Across The Street From Vaughan Mills Mall w/Close Proximity To Canada's Wonderland, Highway 400 & 401 & Vaughan Metropolitan Station. The Pinnacle Of Condo Living! Move In & Enjoy! (id:60365)
9 Maraca Drive
Richmond Hill, Ontario
Look No Further! Perfectly situated on a quiet, low-traffic street, this residence showcases Citadel Charcoal Stonework, creating timeless curb appeal and an elegant first impression. Offering 2,580 sqft above grade plus over 1,000 sqft finished basement, which features a surround-sound system for movie nights, generous space for workout & hosting, a convenient wet bar & cabinet storage, and a guest bedroom for visitors. Forward-thinking upgrades include two EV charging outlets in the garage and hard wired network connectivity in every room, a must-have for professionals, students, and gamers alike. The 9 ft ceiling main floor highlights crown moulding, a recessed ceiling dining room, solid wood cabinetry, a kitchen island with breakfast bar, quartz counters and backsplash, and a striking art-deco style fireplace that adds warmth and character. Upstairs, four bedrooms and three bathrooms include two primary suites with spacious closets, while each bathroom is equipped with an electrical outlet beside the toilet for convenient bidet installation. Smooth Ceiling Throughout! The sun-filled, south-facing backyard is a private retreat framed by European hornbeam trees, custom pergolas, and a deck large enough for an eight-seat dining set and lounge. Interlock walkways, a wood shed, and low-maintenance flower beds complete the outdoor space. Within short walking distance to two elementary schools, Richmond Green Park, and community sports facilities, this home offers both lifestyle and convenience. Hwy 404 and major retailers including Costco, Home Depot, Staples, and grocery stores are only minutes away. With upscale finishes, abundant space, and technology upgrades, it delivers exceptional living in one of Richmond Hills most sought-after neighborhoods. (id:60365)
30 Harbord Street
Markham, Ontario
This is the one! Great Location In the fabulous and highly desired berczy community! Built in 2016 this well maintained home is renovated with high end finishes from top to bottom. The Garage Separately Walk To Backyard, This 3+1-Bedroom, 3- Bathroom Semi Boast Close To 2700 Sq.Ft. Of Function. Open concept floorplan throughout with 9' smooth ceilings, hardwood floors, potlights & large windows on bright and airy East facing lot. Chefs kitchen w/eat-In Island, quartz counters & tile backsplash. 3 generous sized bedrooms with a large primary ft a w/I closet & 2 renovated baths . large backyard that's perfect for entertaining. Walking distance to top ranking Pierre Elliott Tredeau high school makes this the perfect home. Just move in and enjoy! (id:60365)
5 Albert Street E
New Tecumseth, Ontario
Welcome to 5 Albert Street East, a beautifully maintained home offering the perfect mix of charm, functionality, and location. Nestled in the heart of Alliston, this property is ideal for anyone seeking small-town living with modern convenience. The moment you step inside, you'll appreciate the inviting and spacious layout. The bright living room features large windows that fill the space with natural light, creating a warm and welcoming atmosphere. The kitchen is thoughtfully updated with plenty of counter space and cabinetry, making meal prep and entertaining a breeze. The dining area is perfect for gathering with friends and family. Down the hall, you'll find three bedrooms, each with ample closet space, and a well-appointed bathroom that serves the family with ease. The lower level offers a warm family room and additional storage, providing flexibility to suit your lifestyle needs. Outside, the backyard is a true highlight with a private retreat with room to relax, garden, or host summer barbecues. The property's curb appeal is enhanced by mature trees. Just steps away from downtown Alliston, you'll love the easy access to shopping, dining, parks, schools, and community events. Whether you're a first-time buyer, a downsizer, or looking for a place to put down roots, this home delivers comfort, convenience, and charm in one complete package. (id:60365)
135 Green Briar Road
New Tecumseth, Ontario
Turn Key & Rare 3 Bedroom Unit Beautifully Updated From Top To Bottom! Nestled In The Desirable Green Briar Community Located Adjacent To Nottawasaga Resort. Step Inside To Find A Bright & Spacious Main Floor With High Quality Vinyl Plank Flooring (2022) Running Throughout. The Contemporary Kitchen Has No Shortage Of Storage, Plus Cooking & Clean Up Are A Breeze With The Recently Updated Appliances, Including Gas Range (2023). The Breakfast Nook Walks Out To Rear Deck, Perfect For Entertaining Where You Can BBQ Year Round Or Have A Nightcap Under The Stars. Comfortably Entertain Family & Friends, Gathering For A Meal Around The Dining Table Or Relaxing In The Cozy Living Room. Retreat To Your Sizeable Master Suite, Complete With A 4 Piece Semi-Ensuite Bathroom With Soaker Tub & Updated Tile. Here You Will Also Find A Unique Bonus Sitting Room With Balcony & Additional Closet Space. The Perfect Space For Yoga, An Art Studio Or Reading Room! The Finished Basement Is Versatile, Offering A Huge Rec Room With Gas Fireplace, 3 Piece Bathroom, Den, & Laundry Room With Sink, Cabinet Space, New Washer & Dryer (2025). There's Plenty Of Storage To Keep Things Organized. Recent Upgrades Include New Spindles In Stairs, Most Windows Replaced (2023), Central Air Conditioning (2020), Rear Stairs & Interlock (2023), & Front Storm Door (2023). Enjoy Amazing Amenities, Where Every Day Feels Like A Getaway. Walk To Golf Course, Daily Activities & Events At Community Centre & Delicious Restaurants Steps From Home. (id:60365)
215 Coon's Road
Richmond Hill, Ontario
Nestled In The Coveted Oak Ridges Enclave, This Distinguished Former MODEL HOME Stands Out For Its Authentic Craftsmanship And Timeless Quality. Rarely Offered, And One Of Only A Select Few Properties That Back Directly Onto A RAVINE, It Provides Serene Privacy, Lush Natural Views, And A True Sense Sf Sanctuary Rarely Found In Todays Market. Here, Every Window Frames Greenery, And Every Season Brings Its Own Beauty, Making The Ravine Setting Not Only A Backdrop But Also A Lifestyle. The Home Carries Not Only Architectural Strength But Also A Touch Of FENG SHUI Harmony, Thoughtfully Enhanced By The Current Owners To Cultivate A Balanced And Uplifting Environment. Over The Years, The Residence Has Been A Source Of Joy And Prosperity, A Place Where Comfort And Positive Energy Coexist. With ELEGANCE & PRACTICALITY In Mind, The Redesigned Kitchen Is The Centerpiece Of The Home, Combining Extended-Height Cabinetry, A Waterfall Quartz Island, Glass Backsplash, And Refined Lighting With Premium MIELE & KITCHENAID APPLIANCES. Both The Front And Back Yards Were Professionally Landscaped With Interlock/Limestone, Enhancing Curb Appeal And Creating Inviting Outdoor Spaces. Inside, A New HVAC System, Together With Soft And Purified Water Systems And A Whole-Home Ventilation Upgrade, Ensures Healthy, Efficient, And Comfortable Living Year-Round. OVER 3,000 SQ FT Of Refined Living Space, FOUR GENEROUSLY SIZED BEDROOMS And A FULLY FINISHED BASEMENT. The Lower Level Extends The Homes Versatility With A Bonus Bedroom, Wet bar, Electric Fireplace, And Spacious Recreation Area, Providing Endless Possibilities For Entertaining, Family Time, Or A Private Retreat. Surrounded By MULTI-MILLION-DOLLAR ESTATES In One Of Richmond Hill's Most Desirable Neighborhoods, 215 Coons Rd Is More Than Just A Home -- It Is A Rare Opportunity To Enjoy Timeless Elegance, Feng Shui Balance, Modern Upgrades, And An Unparalleled Ravine Setting, All In One Of The City's Most Prestigious Neighborhood! (id:60365)
342 Savage Road
Newmarket, Ontario
Your Dream Home Awaits, Featuring Over 4300 Square Feet( 2847+1500 Sf Of Finished Basement) Impeccably Designed, Inviting Foyer, Kitchen W/Walkout To Deck And Lush Green Valleys, Wrought Iron Spindles( 2025), Stunning White Kitchen(2022) With Island,This Home Has Been Tastefully Renovated, Character And Lifestyle, Blending Elegance And ComfortThe Open Concept Layout And An Abundance Of Natural Light That Creates a Warm, New AC And Furnace (2025), Roof Shingles (2023) Hardwood Floors (2022) Most Windows (2022) Basement Entrance (2022) Stairway(2022) New Appliances (2022) Entrance Door (2022) Basement (2022) Central Vac, alarm, Kitchen Water Filtration (2022) (id:60365)
Bsmt - 22 Rouge Street
Markham, Ontario
Welcome to this beautifully renovated bungalow! Situated on a large lot with gorgeous ravine views, this home backs onto the Rouge River Valley with a private, extra-large backyard that offers a serene setting with mature trees and complete privacy - an entertainers dream. Utilities are included in the rent for added convenience! Located in one of the best school districts, featuring acclaimed Roy H. Crosby, St. Patricks School, and Markville Secondary School. Enjoy the charm of historic Markham with Main Street, the GO Station, and so much more just a short walk away! (id:60365)


