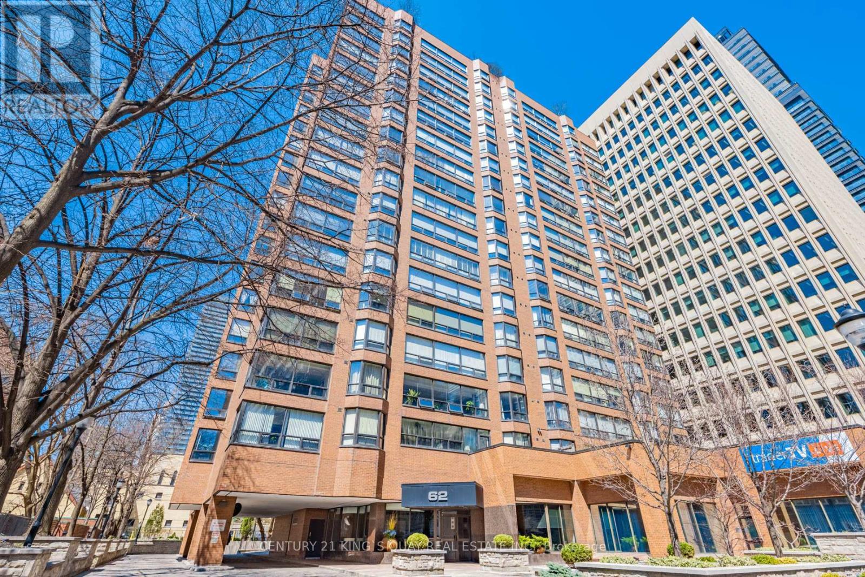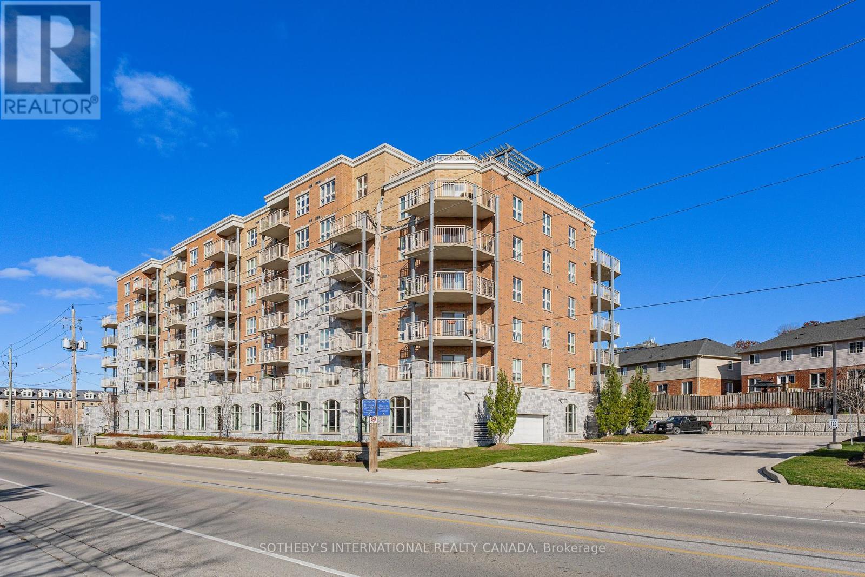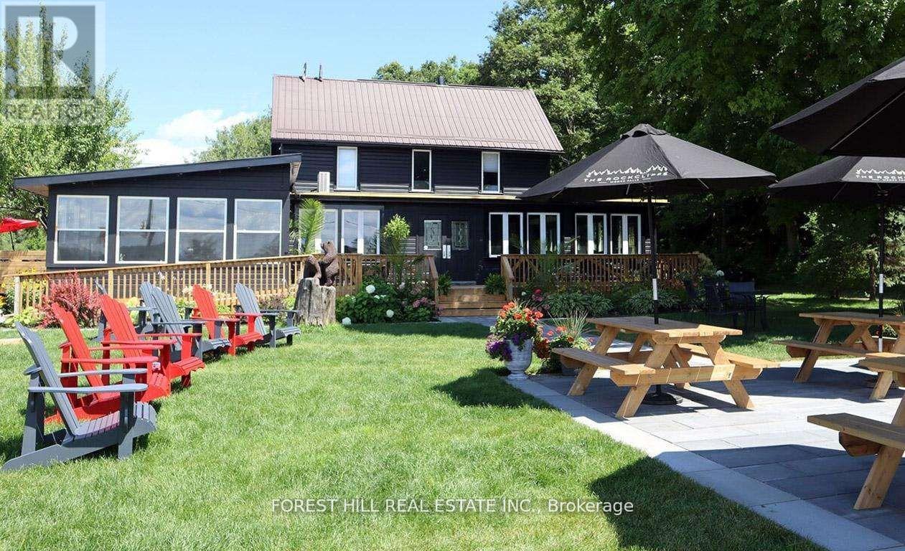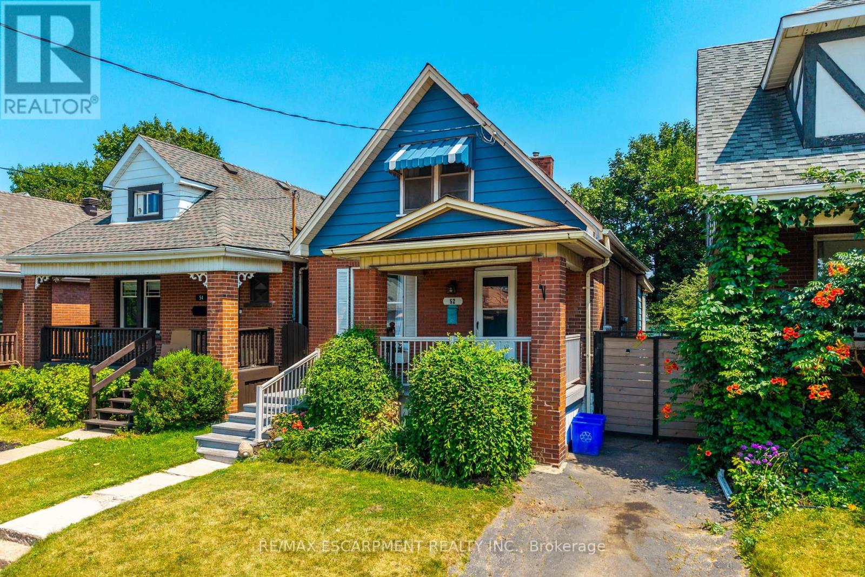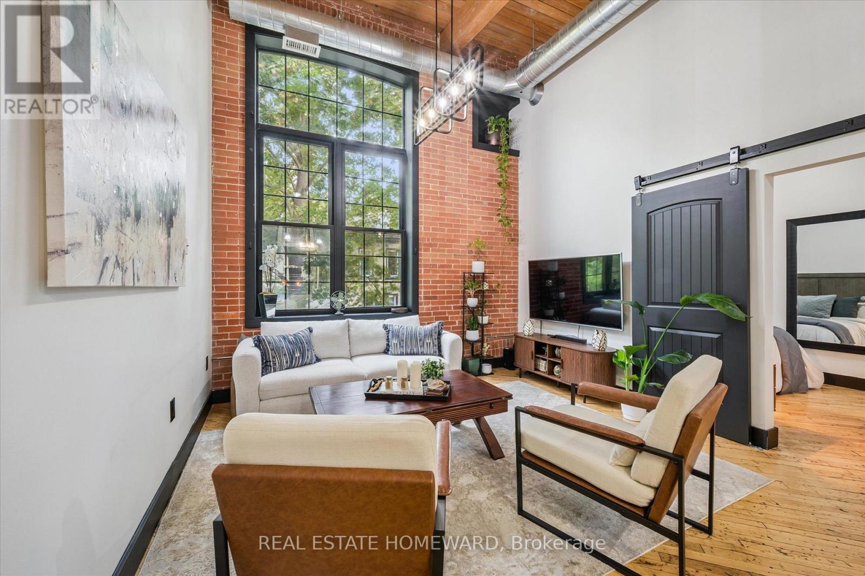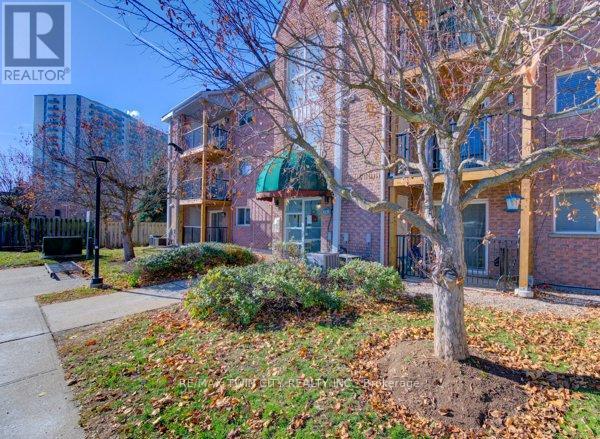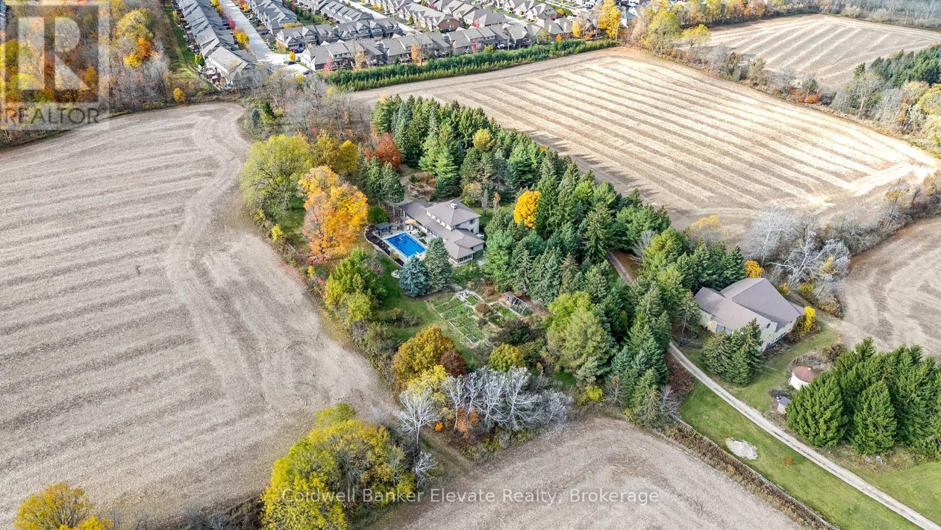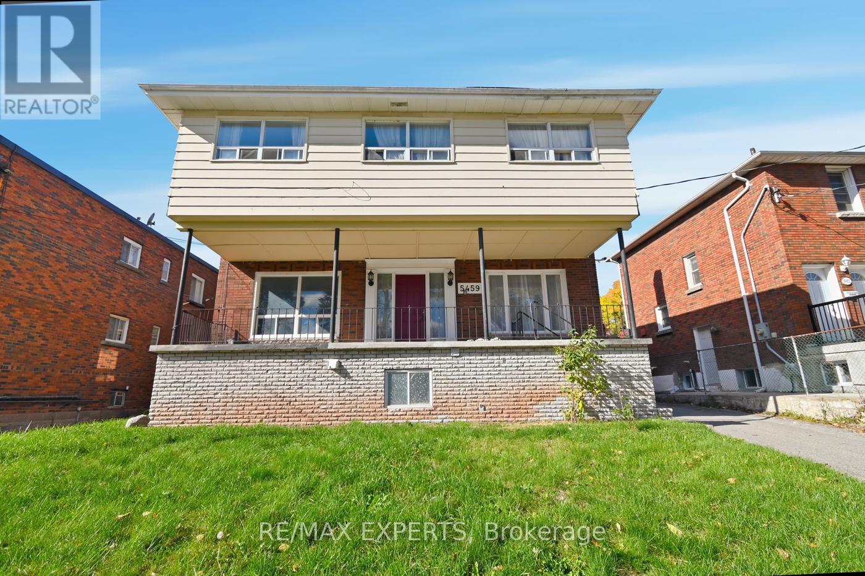1801 - 62 Wellesley Street W
Toronto, Ontario
Welcome to Queen's Park Place! Boutique building with only 100 suites. Unit 1801 is a sprawling 2-bedroom, 2-bath suite with over 1,580 square feet of living space. The unique floor plan features a retro-chic sunken living room, separate dining area, a large eat-in kitchen, two generously sized bedrooms with 2 full baths and stunning north and south views from two sun-filled sunrooms, both offering clear City views. An abundance of storage throughout includes a kitchen pantry, an extra-large en-suite storage locker, a linen closet, and a 9-foot-wide walk-in closet in the primary bedroom. Multiple temperature control systems are installed in the living room, dining room, bedroom, and sunroom, supported by three HVAC units to ensure optimal comfort throughout the unit, allowing people in different areas to enjoy personalized climate control. The size and scale of this well-designed home offer endless potential. Enjoy a prime location just steps to Queen's Park, University of Toronto, major hospitals, and both Wellesley and Queen's Park subway stations. Surrounded by premier shopping, dining, cultural landmarks, and green spaces. A fantastic opportunity for end-users or investors seeking value, space, and location in one of Toronto's most dynamic neighbourhoods. (id:60365)
705 - 155 Water Street S
Cambridge, Ontario
Welcome to 155 Water Street S Unit 705. This unit features 585 square feet of carpet free living and TWO underground parking spaces. The bright and airy kitchen offers stainless steel appliances with built-in oven, microwave, and range hood, while offerings lots of storage space. The living room is perfect for hosting and entertaining with an open balcony facing the neighbourhood. This home offers one bedroom with built-in shelves, great for additional storage, a full four piece bathroom and in-suite laundry for extra comfort and convenience. Freshly painted with lots of windows and natural light, this condo suite is perfect for any first time buyer who desires zero maintenance, young professionals and any empty nesters looking to downsize. Centrally located in the heart of downtown Galt, walking distance to schools, parks, public transit, shopping and amenities. Welcome to 155 Water Street S Unit 705. (id:60365)
1014 Lois Lane
Minden Hills, Ontario
Nestled in the picturesque town of Minden Hills, Ontario, The Rockcliffe Hotel is a charming retreat that combines rustic elegance with modern comfort. Established in the early 1900s, this historic hotel boasts a captivating blend of heritage and contemporary amenities, making it an ideal destination for travelers seeking relaxation or adventure in the beautiful Haliburton Highlands.Situated on the shores of the tranquil Gull Lake, The Rockcliffe Hotel offers stunning views and easy access to an array of outdoor activities. explore the regions lush forests, trek through scenic hiking trails, or indulge in water sports like kayaking and fishing, the hotel's prime location serves as a perfect base for your adventures. The surrounding area is also rich in culture, with nearby attractions including local art galleries, craft shops, and annual festivals that celebrate the communitys vibrant spirit.The Rockcliffe Hotel features a collection of elegantly appointed rooms and suites, each architecturally designed to provide guests with a cozy and inviting atmosphere. Many of the suites offer breathtaking views of the lake and surrounding landscape. Guests can unwind in well-furnished spaces that merge classic charm with modern conveniences. The Rockcliffe Hotel offers various amenities, including:- Outdoor Spaces: Stunning gardens and lakeside seating areas perfect for relaxation or social gatherings.- Event Facilities: Versatile spaces for weddings, corporate retreats, and special celebrations.- Recreational. A separate detached garage contains a private 2 bedroom suite with balcony. The Restaurant has side patio of 240 s.f. and a Courtyard Patio of approx. 1,000 s.f.. Transferable liquor license approved for 150 patrons inside and 100 patrons on outdoor patio. Ideal for an event venue, corporate events, weddings etc Seller will consider VTB to qualified buyers (id:60365)
52 Connaught Avenue N
Hamilton, Ontario
Discover the charm and potential of 52 Connaught Avenue North, a captivating 1-storey detached home nestled in Hamilton's coveted Stipley/Gibson neighbourhood. This beautifully updated property blends classic character with modern comforts - ideal for families, first-time buyers, or investors alike. Step into a spacious foyer that leads to an open-concept living and dining area, a versatile main-floor bedroom or office, and a contemporary 4-piece bathroom. Two generous bedrooms upstairs provide peaceful retreats with ample light and charm. Enjoy a fully fenced backyard. Situated in a family-friendly, walkable neighbourhood with excellent transit access. Minutes from Gage Park, Tim Horton Stadium, community centres, and local schools. (id:60365)
303 - 24 Cedar Street
Cambridge, Ontario
Welcome to 24 Cedar Street #303, a stunning 1-bedroom, 1-bath true hard loft in one of Cambridge's most unique boutique buildings, home to just 27 units and a close-knit community of neighbours. Originally an 1880s blacksmith forge, this remarkable conversion blends heritage character with modern comfort in the heart of downtown Cambridge. Step inside and you'll immediately be captivated by the exposed brick and beam construction, soaring 14 ft ceilings, and original 140-year-old heavy wood flooring that tell the story of this building's industrial past. The open-concept living and kitchen area is bright and inviting, featuring stainless-steel appliances, ample cabinetry, and warm natural light that enhances every detail.The spacious bedroom includes a walk-in closet, while the 4-piece bath is modern and clean. Enjoy the convenience of in-suite laundry and exclusive parking, plus the unbeatable lifestyle of being within walking distance to the Grand River trails, Gaslight District, local cafés, and restaurants.This is more than a condo, it's a piece of Cambridge's history, lovingly preserved for those who appreciate character, community, and craftsmanship. And be sure to check out the rooftop patio while you're there! (id:60365)
27 - 3085 Kingsway Drive
Kitchener, Ontario
Don't miss out on this well kept, clean and affordable 2 bedroom condo with close proximity to the 401, this move in ready condo is perfect for first time buyers, downsizers or investors in a well kept quiet complex, fantastic layout with large living room including a decorative fireplace that is perfect for gatherings with family or relaxing evenings, freshly painted throughout with updated laminate flooring the condo has a modern, clean feel, the kitchen is equipped with plenty of cupboard space including a stainless steel stove, fridge, dishwasher and built in microwave, the separate formal dining area offers additional space, whether for meals or a home office area, the newer sliding door leads to your own recently upgraded private balcony, both bedrooms are generously sized, the bathroom has a full-sized tub and shower, there is an in-suite washer and dryer for added convenience as well as a newer owned water softener, forced air furnace and central air conditioning make this home a must see, with quick possession available this condo offers the perfect blend of comfort and convenience, located within walking distance to Fairview mall, grocery stores, LRT and GRT stops, and a wide range of shops and restaurants, you'll enjoy easy access to all the amenities you will need, this is a rare opportunity to buy in a such a sought after area - book your showing today! (id:60365)
5006 6th Line
Guelph/eramosa, Ontario
This circa 1875 fieldstone farmhouse has been thoughtfully redesigned by architect Grant A. Whatmough and is set on approximately 99 acres behind a gated entry. Maintaining classic charm and modern convenience, this property is ready for a new family to carry on the tradition. The main floor welcomes you with a double door entry leading into a spacious open concept kitchen and large living area highlighted by a stone fireplace and deep windowsills. The kitchen features Corian counters, stainless steel appliances, a center island, and walkout access to a covered stone patio and in ground pool. Enjoy cozy breakfasts by the wood burning fireplace or host larger gatherings in the formal dining room. A rare main floor primary suite offers hardwood floors and a walkout through double French doors to a sunroom with heated floors overlooking the perennial filled backyard and pool. The spa style ensuite includes heated tile floors, a double glass shower, and a soaker tub. Upstairs, you will find four bright and spacious bedrooms, each with closets and windows overlooking the private property. Along with the added ceiling height, this level features two updated baths, upper level laundry, and generous closet space. Outdoor living is highlighted by a 20 x 40 geothermal heated marbelite pool with diving board, a flagstone patio, and a covered entertainment area complete with a pizza oven and cooking space. A heritage post and beam barn with hayloft, a secondary garage or shed, and a silo enhance the property's charm. Mechanically, the home offers dual geothermal systems for the house and pool, radiant in floor heating, two drilled wells, and an active lease on approximately 52 workable acres. Trails and a 21 acre woodlot provide endless opportunities for exploration. This one of a kind rural retreat is just minutes from town amenities and ready for its next family to enjoy. (id:60365)
2425 North School Road
Havelock-Belmont-Methuen, Ontario
Welcome to this beautifully renovated 2-bedroom, 1.5-bath home on nearly 11 acres just minutes from Havelock. Offering an open-concept custom kitchen with dining area and walkout to a party-sized deck, this property is perfect for entertaining or enjoying quiet country living. Features include a partially finished lower level, attached garage, and a detached garage/workshop with hydro, running water, and 4 horse stalls. With two driveways, landscaped grounds, and a maple bush, the outdoor space is a true highlight. Recent updates include a new roof (2022), AC (2023), furnace (2025), and owned hot water tank (2023). Conveniently located 5 minutes to Havelock, 30 minutes to Peterborough, and just 1.5 hours to Toronto, this property combines rural charm with modern upgrades. (id:60365)
380 Main Street W
Southgate, Ontario
Large Lot with Side split brick home, 3 levels bedrooms up Main Living Dining Room and Kitchen and lower has Rec room and laundry, Upper is Bedrooms and Bathroom Attached 3 car garage, with two and then one with interior wall between, could be a work shop, Man Cave. Family home with many opportunities to make your own. 3 inside parking plus paved Driveway with parking for 6 = 9 parking spots. Upper level has 3 Bedrooms, and a 4 pc bathroom. Kitchen with plenty of cupboards, Dining Room walks out to the large deck. Living room has big picture window. Lower level has Rec Room with wood stove for cozy winter nights. Laundry room with Storage space. large Crawl space great for storage. Some windows have been updated, Metal Roof and eavestrough guards. Air conditioning, Forced air gas heat. Walk to school very close. Beautiful large back yard with large deck. Mature trees. Great home for a growing family. (id:60365)
155 Mceachern Lane
Gravenhurst, Ontario
Welcome to The Cedars at Brydon Bay - Your Muskoka Lifestyle Awaits. Situated just moments from the shores of Lake Muskoka and minutes north of Gravenhurst, this brand-new community by LIV Communities and Bosseini Living offers modern living surrounded by rocky waterways, lush woodlands, and the year-round beauty of cottage country.This Muskoka 3 - Elevation A, a 2,026 sq. ft. detached home, features a double-car garage, 4 spacious bedrooms, and 2 full bathrooms on the main floor, including a private ensuite in the primary bedroom. The unfinished basement offers the perfect opportunity to customize your own additional living space. Appliances are not included, giving buyers full freedom to select finishes that match their personal style. Residents enjoy quick access to Gravenhurst's boutique downtown, Muskoka Wharf, restaurants, breweries, shopping (LCBO, Sobeys, Home Depot, Canadian Tire & more), and year-round recreation. Summer brings world-class golf, festivals, boating, hiking, and sunsets on local beaches. Winter offers snowmobiling, skiing, snowshoeing, and the charm of Gravenhurst's lively winter events. Incredible Assignment Opportunity! Assignment approved by the builder. This property is being offered at nearly $200,000 below the original purchase price - a rare deal for investors, end users, or first-time buyers. Similar homes on the street are selling for significantly higher. Move-in ready with ASAP closing available. Mortgage pre-approval required for the assignment. Don't miss this exceptional value in one of Muskoka's most desirable new communities. (id:60365)
5459 Ontario Avenue
Niagara Falls, Ontario
Welcome to 5459 Ontario Ave - A Prime Investment Opportunity in Niagara Falls. Discover a fully stabilized, cash-flowing asset in one of Canada's most iconic tourist destinations. This detached home features five self-contained 1-bedroom suites and one 2-bedroom suite, offering six fully rented units - each partially furnished and occupied by reliable tenants who consistently pay on time. Situated on a 50 x 127 ft. lot, this well-maintained property includes two non-conforming basement apartments and rear parking for six vehicles. It provides a turnkey investment with strong rental performance and minimal ongoing management. Property Highlights include six fully leased units producing strong, consistent income. Excellent tenants in good standing with a history of on-time payment. 200-amp electrical service and roof replaced in 2016. This Unbeatable Location is Minutes to Casino Niagara, Clifton Hill, The Falls, shopping, dining, and entertainment. Quick access to the USA border and Hwy 420.Peaceful residential street surrounded by parks, trails, and campsites. This is a rare opportunity to acquire a fully stabilized, income-producing property in a high-demand rental market with exceptional long-term potential. Perfect for investors looking for reliable cashflow and strategic future upside. (id:60365)
179 Law Drive
Guelph, Ontario
Rare end unit townhouse very clean and in the heart of Guelph. Bright, open concept & ready for you to move in. The large kitchen blends seamlessly into the spacious family room with it's luxury hardwood floors & large patio door. This family home has 3 bedrooms, 2.5 bathrooms with upstairs laundry for convenience. Open concept layout with kitchen & family room walk-out to the backyard. Brand new water softener, garage opener. Walking distance to public library, William C. Winegard public school, community centre, bank and all amenities. (id:60365)

