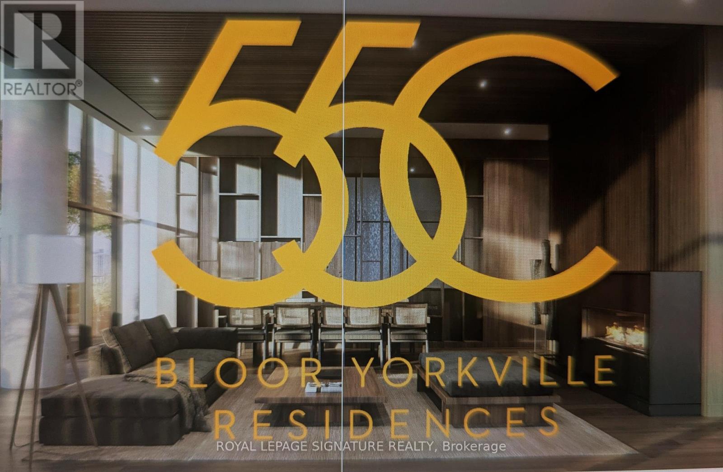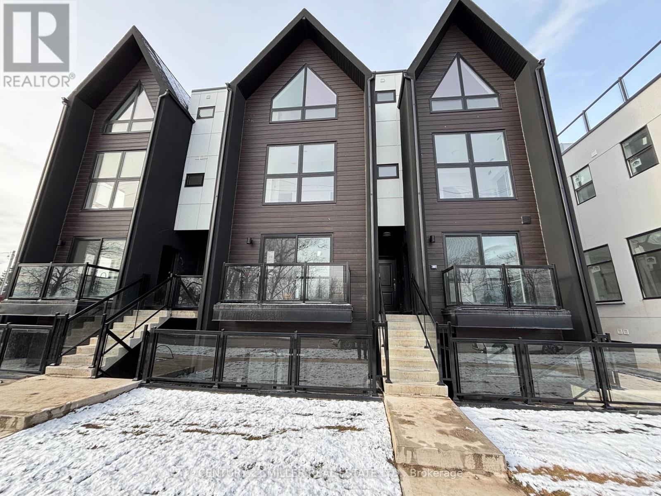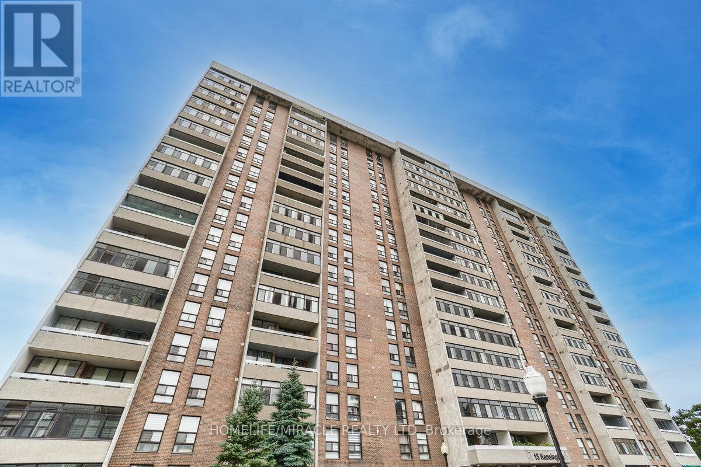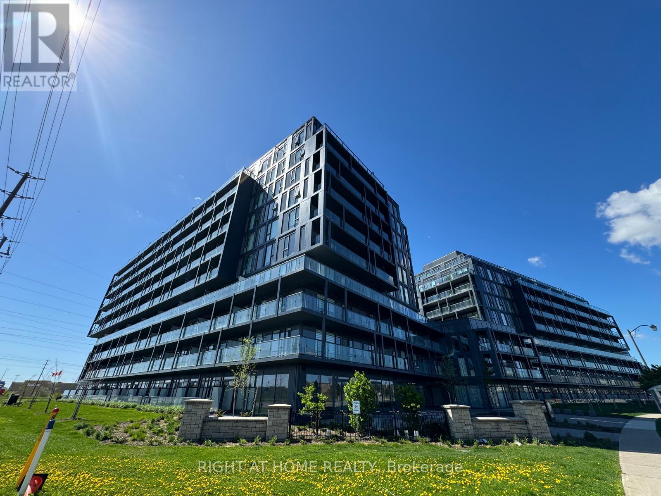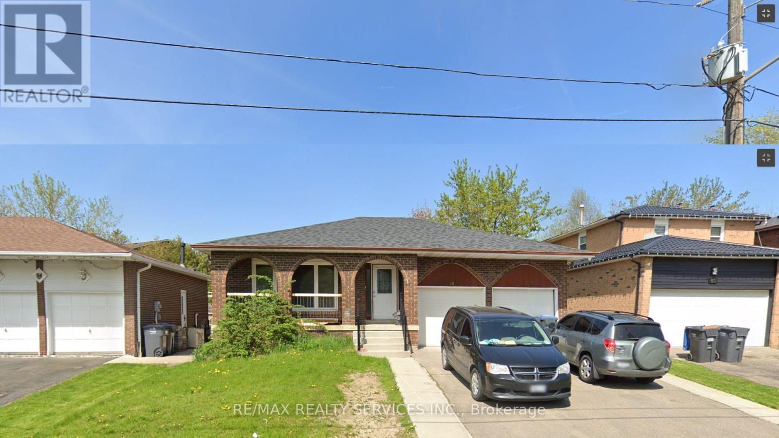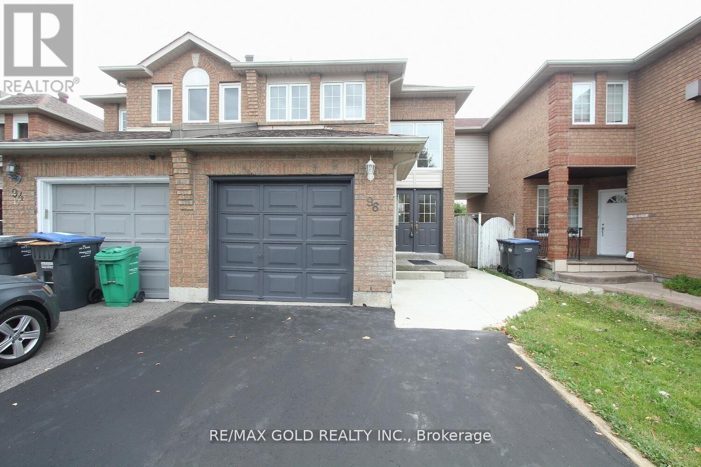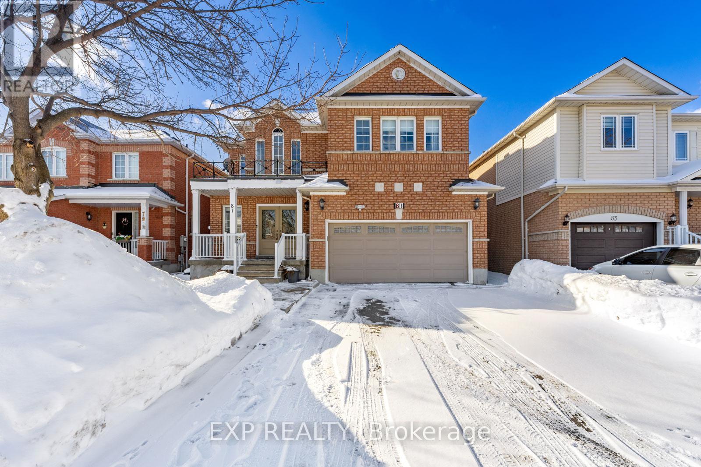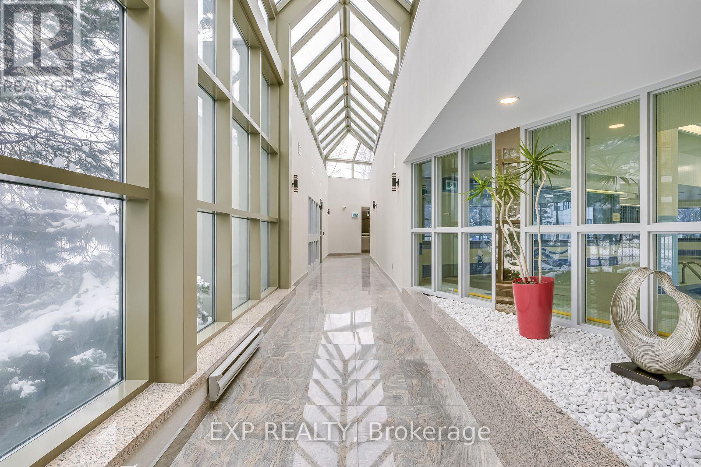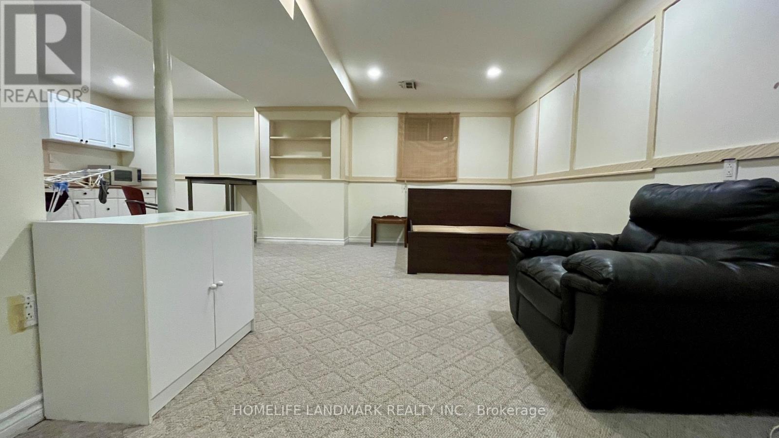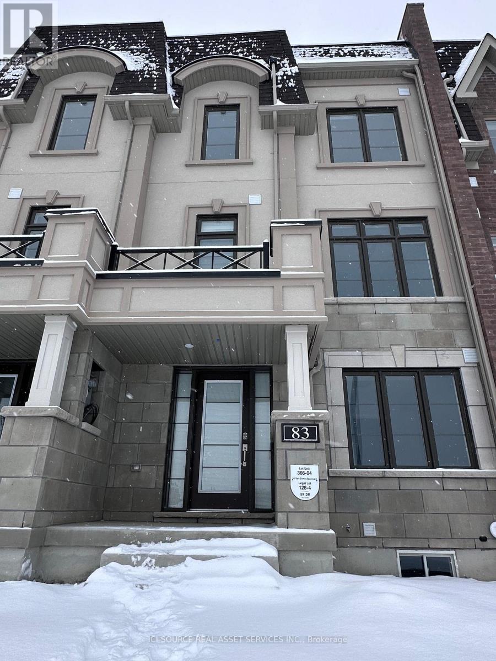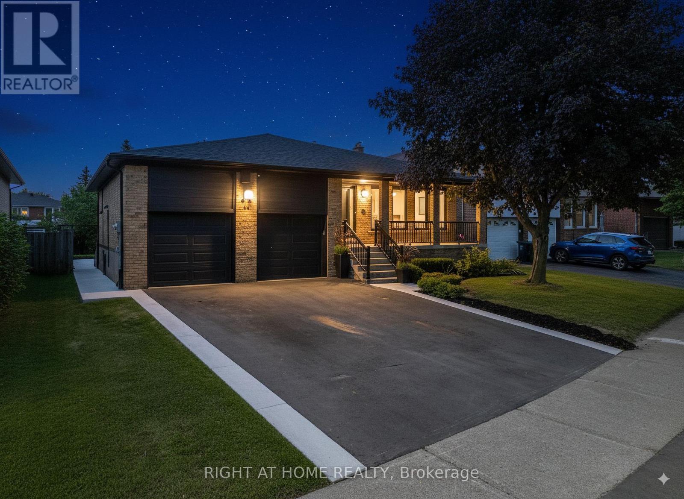1706 - 55 Charles Street E
Toronto, Ontario
Welcome To Luxurious 999 Sq.Ft. South West Corner Suite At Award-Winning 55 Bloor Yorkville Residence! Highly Sought-After Location at Bloor/Yonge Intersection In Downtown Toronto. Boasted with Stunning Lobby & Amenities. Ample 3 Beds+ 2Baths Suite with 2 Walk-Out Balconies*** 9' Ceiling, No Carpet, Floor-To-Ceiling Windows & Motorized Blinds Installed. Each Bedroom Has Its Own Windows*** & Closets. Prim Bedroom Has 3 Closets W/ Organizers & Ensuite 3Pc Bath. Amazing Amenities on 9th Floor & LM : Gym, Party Lounges, Catering Kitchen & Dining Room, Outdoor Patio, Fire Pits & BBQ, Rooftop Deck, Spa, Library, Guest Suites & 24/7 Concierge. Unbeatable Location: Close To Subway & TTC, University of Toronto St George Campus, TMU, Banks, Hospitals, Theatres, Shopping, Restaurants, And More. Yorkville Life Style, Work, Study & Entertainment, All Happening Here In The Core of Downtown Toronto. * Parking can be arranged if tenants need it. 1 Locker Included. Tenant Pays Hydro & Water. Do Not Miss Out! Must See It! Lowest Rent Ever! (id:60365)
107 - 7277 Wilson Crescent
Niagara Falls, Ontario
LANDLORD IS OFFERING 1 MONTH RENT FREE. Nearly New Lower Level 1 Bedroom - 1 bathroom Condo with 9 ft ceilings. Quick accessibility to any amenity and highway in Niagara Falls. Favourable Layout with tons of Natural Light. Ensuite stable washer / Dryer. 1 parking spot available. Ring Camera. (id:60365)
1703 - 15 Kensington Road
Brampton, Ontario
Must See! Bright And Spacious 2 Bedrooms Unit, Large Balcony With Gorgeous Northeast View, New Modern Kitchen Including Soft-Close Cabinets, Upgraded Bathrooms With New Vanities, Quartz Counter Tops, New Appliances, Freshly Painted Walls, Open Concept Living/ Dining Rooms, and One Underground Parking. Just Steps Away From Bramalea City Centre, Chinguacousy Park, Hwy 410, Medical Centers & Library, Parks, and Public Transport. Aaa Tenant Only.Non-Smoker And Pets Allowed with restrication, Virtual Staging. (id:60365)
B1010 - 3200 Dakota Common N
Burlington, Ontario
Penthouse Living - Your Search Ends Here! Experience open skies and fresh air in this stunning, upgraded 10th-floor penthouse condo featuring 2 Bedrooms and 2 Full Washrooms, ideally located in the highly sought-after Alton Village community. This bright, obstacle-free layout offers a spacious interior and a large east-facing balcony with breathtaking panoramic views of the Escarpment, pond, and city skyline. Highlights include soaring 9' ceilings, wide-plank laminate flooring, premium stainless steel appliances, and beautifully upgraded kitchen and bathrooms with modern finishes throughout. Enjoy resort-style amenities including Party & Games Room, Meeting Hall with Kitchenette & Private Terrace, Pet Spa, Fitness Centre, Yoga Studio, Sauna, Rooftop Terrace with Pool & Sauna, and BBQ Area. Conveniently located minutes to Hwy 407 & QEW, Appleby GO Station, transit at your doorstep, and steps to shopping plazas, top-rated schools, and parks. Includes 1 Parking & 1 Locker. An exceptional opportunity for a true lifestyle upgrade! (id:60365)
(Main Floor) - 52 Centre Street N
Brampton, Ontario
Beautifully renovated 3-bedroom bungalow featuring an open-concept layout and double-car garage. Upgraded throughout with new flooring, pot lights, and a modern kitchen with stainless steel appliances. Conveniently located close to downtown Brampton and the GO Station. Ideal for small families or professionals. (id:60365)
96 Lauraglen Crescent
Brampton, Ontario
Welcome to this beautiful and spacious 3-bedroom Semi-Detached, bright and airy living spaces, ideal for entertaining or everyday family living. The upper level includes three generously sized bedrooms. Enjoy a large private backyard with plenty of space for kids to play or to host summer gatherings. The driveway accommodates parking for up to 4 vehicles, ideal for multi-car families. Conveniently located close to major highways, public transit, parks, shopping centers, and all essential amenities. A perfect opportunity for first-time buyers or families looking for a move-in-ready home in a safe and vibrant neighborhood. (id:60365)
81 Farthingale Crescent
Brampton, Ontario
Located in a quiet, family friendly neighbourhood of Brampton, this well maintained 4 plus 1 bedroom, 4 bathroom detached home offers the space and layout many buyers are searching for.Bright open concept main floor with hardwood flooring, generous living and dining areas, and a functional kitchen with stainless steel appliances and ample storage. Walk out to a private fenced backyard perfect for kids, summer gatherings, and everyday family life.Upstairs features four spacious bedrooms including a primary bedroom with walk in closet and private ensuite. The finished basement provides excellent flexibility with a large rec room, additional bedroom, and full bathroom ideal for extended family, guests, or added income potential.Conveniently close to schools, parks, shopping, and minutes to Mount Pleasant GO Station for an easy commute. A great opportunity in a high demand Brampton location. (id:60365)
901 - 350 Rathburn Drive W
Mississauga, Ontario
Huge, Naturally Lit, 1Bed + Big Office/Study Unit In Mississauga's City Centre. Enjoy Unobstructed View Of Mississauga's Core, Few Minutes To Square One, Public Transit, Schools And Major Highways. Amenities Include Indoor Pool, Sauna, Gym, Recreation Room, Security Guard, Tennis Court, Squash/Racquet Court. Guess what! Utilities Are Included. And That Is Not Even All There Is To Enjoy. This Unit Also Comes With Internet. (id:60365)
65 Bridgenorth Crescent
Toronto, Ontario
How would you like buying one house and owning 2? Side yard can be converted to a laneway house. Garage will stay. Spacious Renovated 3+2 bedroom Bungalow on a Huge Corner Lot Ideal for Multi-Generational Living or Investment! Welcome to this beautifully renovated large bungalow with a basement unit with a separate entrance, situated on an expansive corner lot in the highly desirable neighborhood of Thistletown. Offering both space and flexibility, this home is perfect for families, investors, or anyone looking for comfort and convenience in a prime location. Step inside the bright, open-concept main floor featuring a functional kitchen that flows effortlessly into the dining and living areas perfect for entertaining or relaxing. The main level boasts three spacious bedrooms and a full washroom, ideal for family living. The separate entrance leads to a fully finished lower level, possible, income-generating rental. It includes two generous bedrooms, a beautifully designed large bathroom, a modern kitchen, and a bright, spacious living room filled with natural light. Enjoy the privacy and tranquillity of your fenced-in garden oasis, perfect for kids, pets, or large BBQ summer gatherings. The property also includes an attached garage and carport, offering plenty of parking and storage space. Laneway/ Accessory house report available for sale together with the property. Abundant natural light throughout. Great location! Don't miss this rare opportunity and schedule your private showing today! (id:60365)
Bsmt - 29 West Borough Street
Markham, Ontario
Top-Ranked St Roberts Catholic High School / Thornlea Secondary School Dristrict. This Stunning Basement In Most Sought After Location! Features: Furnished & Well-Maintained, 3pc Bedroom, Huge Den, Open Concept Wet Bar, Spacious Living/Dining Area, Pot Lights, Ensuite Laundry, Separate Entrance. WIFI Free. Tenant Pays 1/3 of Gas Electricity & Water. No Smoking, No Pet. (id:60365)
83 York Downs Boulevard
Markham, Ontario
Bright, modern, and move in ready! This 4-bedroom, 3-storey townhouse in the desirable Angus Glen community! This home offers an open-concept layout with 9-ft ceilings, a modern kitchen with brand new appliances, a rooftop terrace and a double car garage. Hardwood floors throughout the house. Only minutes away from parks, top schools, restaurants, grocery stores, GO Train, bus service, and more! Ideal for professionals or families seeking a comfortable, low maintenance home in a prime location. *For Additional Property Details Click The Brochure Icon Below* (id:60365)
44 Beamsville Drive
Toronto, Ontario
Fully-renovated, move-in-ready detached house with 6 bedrooms and 4 bathrooms for a large family, multi-generational home or a family looking for comfort with income. Each unit enjoys its own dedicated entrance, offering privacy; six parking spots (two in the garage and four on the driveway), a rare premium in Toronto. . Live in one unit and let the others pay your mortgage or rent out all three potential units and enjoy strong cash flow in a high-demand rental area. Nested in the heart of (Vic Park and Sheppard). The 5 level back-split home has been newly renovated stylishly and luxuriously modernized: new hardwood flooring, tasteful finishes, 4 renovated baths, pot lights, new modern eat-in kitchen, brand new Stainless Steel appliances, new driveway, landscaping etc., too many updates to list. A large and private rear yard provides ample outdoor space, accessory unit potential, large pool and cabana potential. As you enter the atrium, the living combined with dining room are on the right, large kitchen is on the left. Up the stairs we have 3 large bedrooms with a powder ensuite for the master bedroom and a fully renovated 6 piece bathroom. The man floor features 2 additional bedrooms, a family room and an additional bathroom. The basement is finished and has an independent walk out, features an enormous bedroom, large eat-in kitchen, living area combined with dining and a bathroom with laundry. It is a must see! (id:60365)

