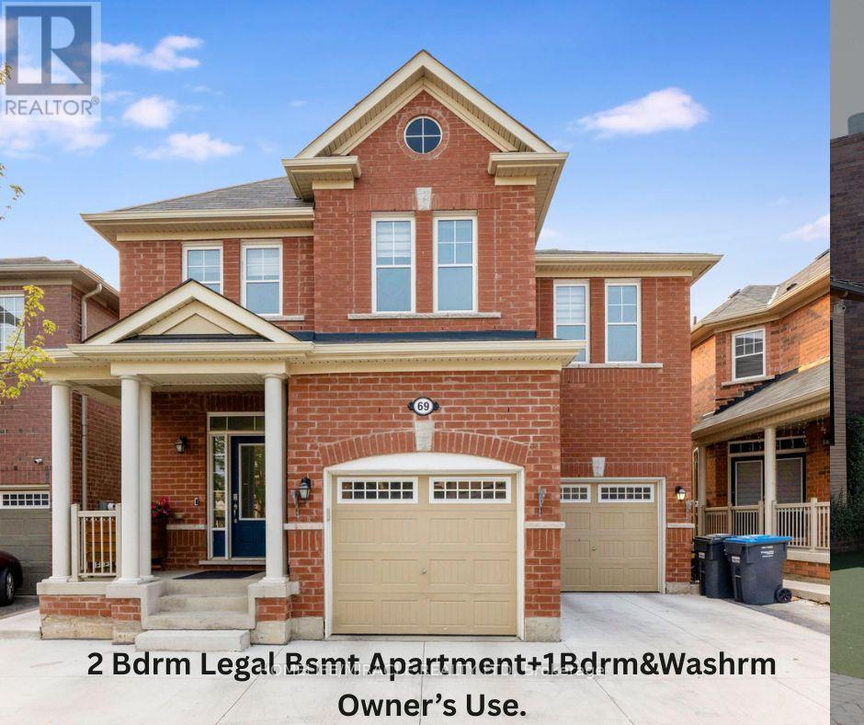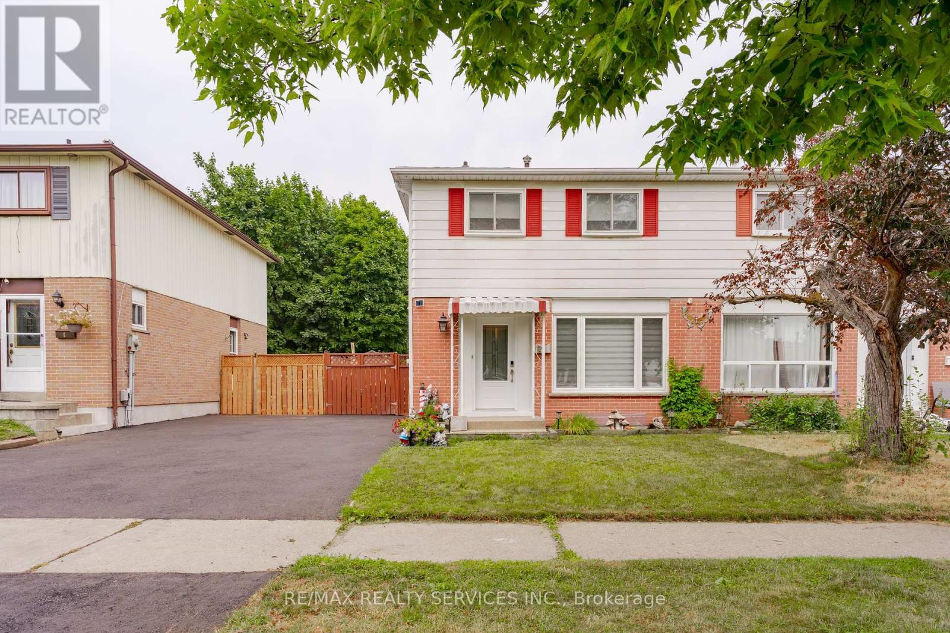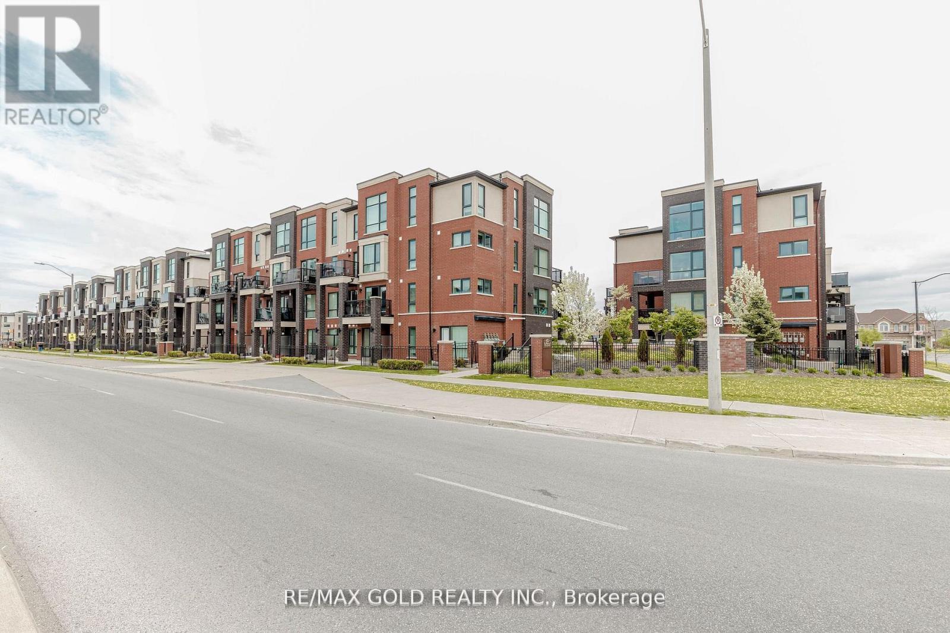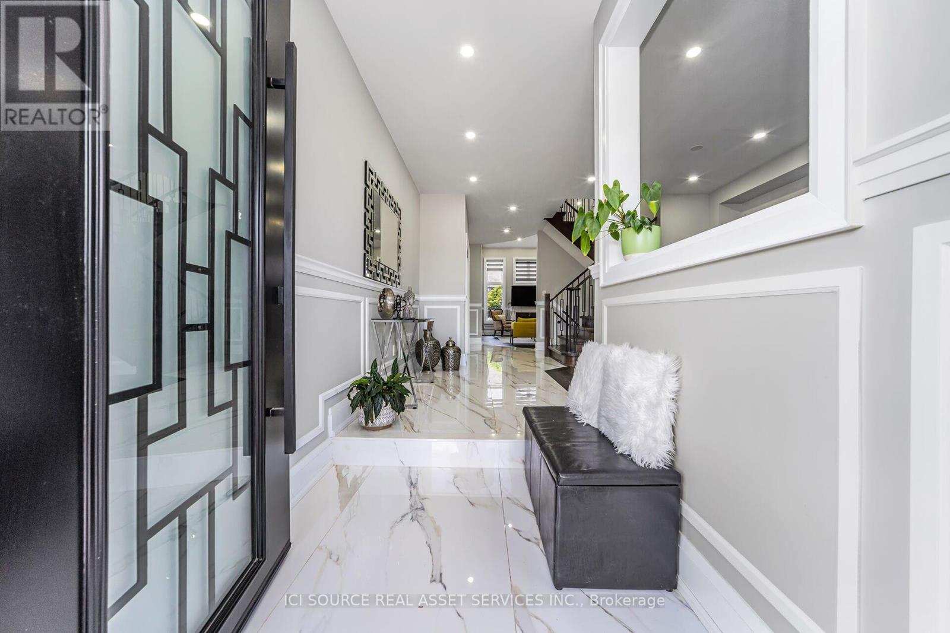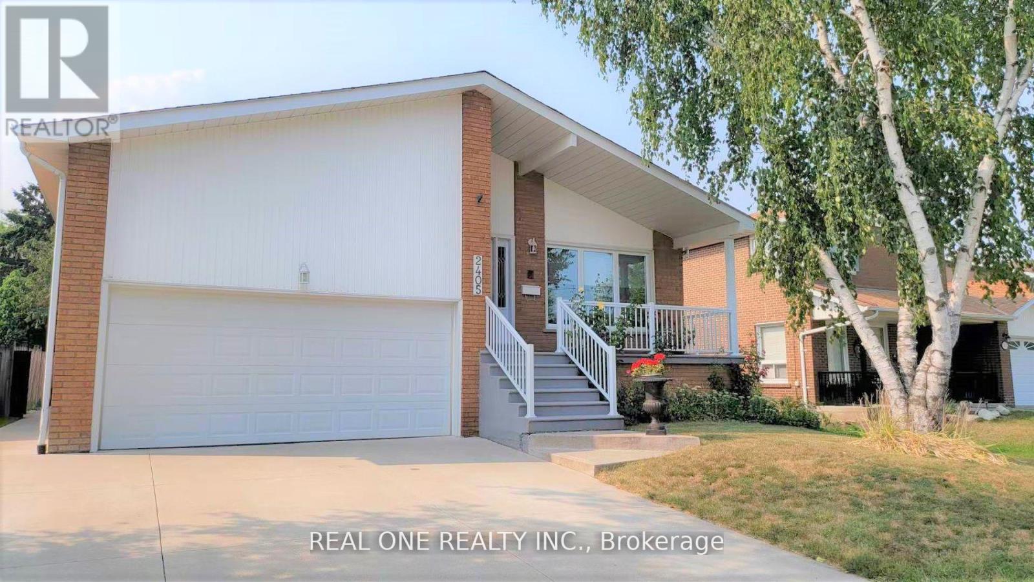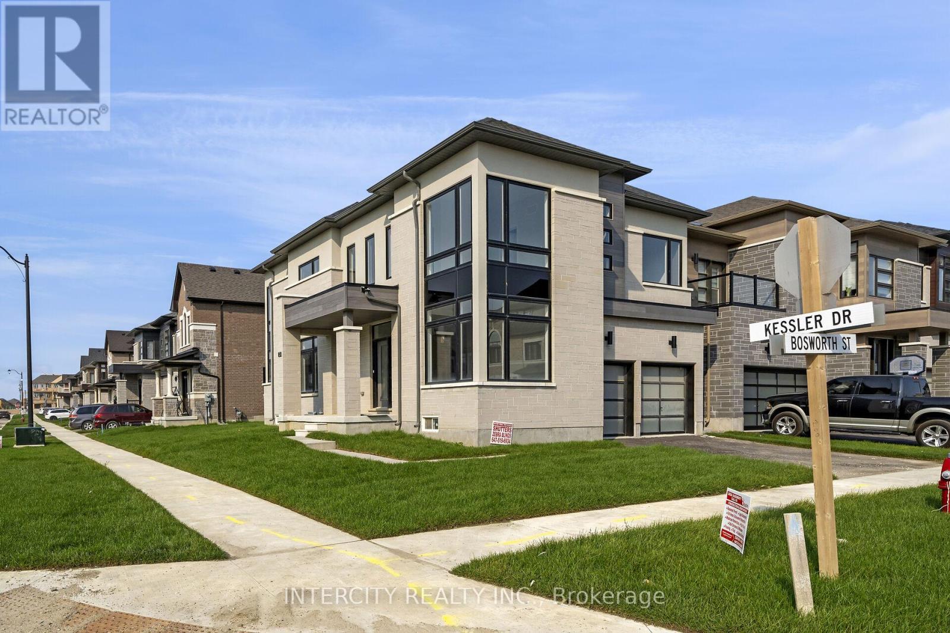69 Mincing Trail
Brampton, Ontario
*Legal Basement Apartment with an additional Owner Occupied rec room with bedroom and washroom**** This impeccably maintained 4250 sq ft of living space in a detached residence offers a spacious, well-designed layout. The main level features formal living and dining areas, a private office/den enclosed with pvt door good for work from home. A warm and inviting family room with a gas fireplace and waffle ceiling, a beautifully upgraded modern kitchen complete with a gas stove, with quartz countertops, and pot lighting. Upstairs, 4 generously sized bedrooms and extra living area with lot of sunlight. The luxurious primary suite features a large walk-in He and She seperate closets and 4-piece ensuite. Hardwood flooring adds elegance to all over the house. The home also features a legal two-bedroom basement apartment, complete with its own living and dining areas, a kitchen with granite counter top, good storage and pot lights, making it ideal for generating rental income. An additional recreation area, complete with a separate bedroom and bathroom, is reserved exclusively for the homeowner's use. Laundry facilities are thoughtfully located in a shared basement area, while an additional laundry setup on the upper floor provides added convenience for the owners. Perfect for large families or those seeking flexible living arrangements, this property blends functionality with 3 K Monthly income potential. Fully newly upgraded concrete driveway fits 6 cars. With countless upgrades throughout, this home is truly a must-see. (id:60365)
6 Lauderdale Road
Brampton, Ontario
Beat the heat by splashing into this 16'x32' inground upgraded pool. (Liner, pump, filter & patio all replaced). Complete privacy backing onto park , enjoy your morning coffee on a large patio. New driveway plus paths leading up to elegant front door. Home features combination living & dining room, 2 pc upgraded bath on main floor, family sized renovated kitchen with appliances, loads of cupboards, walkout to fenced private yard & pool. Second Floor features huge master bedroom with his & hers closets, (was 2 bedrooms can be changed back) plus 2 other good sized bedrooms, & renovated family bath. Basement features Rec Room , bar & laundry with washer & dryer, & storage. All this on a quiet street close to all amenities. Great access to Hwy 7,10, 410,403,407. & All Amenities. Driveway 2025, roof 2024, furnace, air, windows, front & side door done. Electric Blinds Thru-out. Don't miss this one. (id:60365)
29 - 100 Dufay Road
Brampton, Ontario
Welcome to 100 Dufay Rd Unit 29 in Brampton a beautifully maintained, road-facing 2-bedroom, 2-bathroom stacked townhome in the desirable Mount Pleasant community. This bright and modern residence features an open-concept layout, stylish finishes, and a private balcony, perfect for relaxing or entertaining. Conveniently located near a great plaza with grocery stores, restaurants, and other everyday essentials, this home offers the perfect blend of comfort and convenience for first-time buyers, young professionals, or investors. (id:60365)
49 Howbert Drive
Toronto, Ontario
Located on a quiet street in a lovely neighborhood filled with trails, parks, good schools and more. Filled with natural light, a great layout, ample storage, and tons of upgrades this house is brimming with pride of ownership. No shortage of parking either! It has a long driveway for 6 cars plus a 2 Car garage. Need an in-law suite or an income generating suite with separate laundry, this low maintenance house offers it all. Can easily be connected or separated from inside. The main floor has a bright living/dining area, a separate kitchen with upgraded appliances and tons of counter space, and a stacked laundry. The second floor features 2 bedrooms and an updated bathroom (2022). On the ground floor of this backsplit home, there are 2 large bedrooms separated by a fire rated door giving you the flexibility to create a legal lower unit, if need be with its own laundry room, a renovated kitchen (2022), a bright living room, and a full bathroom. Under 5 min access to grocery stores, big box retails, cafes, 401, 400, Weston Go and more. Tenant is vacating on September 14, 2025. (id:60365)
105 - 42 Mill Street
Halton Hills, Ontario
**WATCH VIRTUAL TOUR** Welcome to 42 Mill Street, Unit 105 a rare ground-level corner suite offering 2 bedrooms, 3 bathrooms, nearly 1,400 sq. ft. of interior space, and a massive 1,200 sq. ft. private wraparound patio with direct street access. Each bedroom features its own ensuite, and the unit includes two of the best parking spots in the building spots 1 and 2 offering unmatched convenience. Whether you're welcoming guests through your private patio entrance or unloading groceries with ease, this unit lives like a true bungalow within a condo perfect for those looking to downsize in style without compromising on space or luxury. Inside, the open-concept layout is flooded with natural light thanks to floor-to-ceiling windows and soaring 9.5-ft ceilings. The kitchen is appointed with quartz countertops, built-in high-end appliances, and generous prep and storage space. Marble tile flows through the kitchen, living, and dining areas, while both bedrooms offer engineered hardwood floors for warmth and elegance. Built less than 2 years ago, this boutique low-rise building is regarded as one of Georgetown's best. Amenities include a well-equipped gym, elegant party room, library, dog wash station, and a rooftop community terrace with BBQs. Situated just steps from downtown Georgetown's charming shops, restaurants, and weekend farmers markets and less than 2 km from all essential amenities-this is maintenance-free living at its finest. Don't miss your chance to experience modern comfort, unmatched convenience, and thoughtful design in one of the area's most desirable buildings. Book your private showing today! (id:60365)
3194 Sixth Line
Oakville, Ontario
Luxurious Brand New 4-Bedroom Townhome with Smart Features in Prime Oakville! Welcome to 3194 Sixth Line, a stunning, never-lived-in freehold townhome offering over 2,000 sq ft of impeccably designed living space in one of Oakville's most sought-after and family-friendly communities. This rare offering seamlessly blends elegant modern design with cutting-edge innovation, delivering the perfect balance of sophistication, comfort, and convenience. Step inside to discover a thoughtfully laid-out 4-bedroom, 3.5-bath residence featuring soaring ceilings, expansive windows, and high-end finishes throughout. The gourmet kitchen will be outfitted with brand new appliances, and comes equipped with contemporary cabinetry, generous counter space, and a walk-out terrace, ideal for culinary enthusiasts and entertainers alike. Enjoy the convenience of a double car garage plus a 2-car private driveway, offering ample parking for family and guests. The spacious living and dining areas flow effortlessly, creating a welcoming environment for both everyday living and special occasions. Retreat to the elegant primary suite, complete with a SECOND BALCONY, a walk-in closet and spa-inspired ensuite. Additional bedrooms offer flexibility for family, guests, or home office needs. This home is designed for modern living and peace of mind, with smart lighting and a smart thermostat controllable by phone, smart doorbell, a water sensor in the basement for flood protection, and a upgraded 200 AMP electrical panel. Custom window coverings being professionally installed, completing this move-in-ready home. Located close to top-rated schools, parks, transit, and all the amenities Oakville has to offer, this residence is perfect for those seeking luxury, space, and functionality in an exceptional location. Be the first to call this remarkable property home, a rare opportunity to lease a brand new, intelligently designed residence in the heart of Oakville. (id:60365)
12 Amethyst Circle
Brampton, Ontario
Your Dream Home Awaits! Rare opportunity to own a fully upgraded detached home in a prestigious neighborhood, showcasing luxury and modern design at every turn. This stunning residence features 4 spacious bedrooms and 2.5 bathrooms above ground, with soaring 18-ft ceilings in the family room, elegant wainscoting, pot lights, porcelain flooring, and no carpet throughout. The custom kitchen is equipped with high-end appliances, perfect for both everyday living and entertaining. Retreat to the master suite, complete with a lavish 4-piece ensuite and premium finishes. In total, all 4.5 bathrooms in the home have been tastefully upgraded with state-of-the-art finishes and designer trims. Enjoy even more space with a professionally finished basement, featuring a builder-built separate entrance, 2 spacious bedrooms, 2 full bathrooms, and a modern kitchen ideal for in-laws or rental income. With hundreds of thousands spent on upgrades, this home truly needs to be seen to be appreciated. Located just minutes from Highways 427 & 407, and within walking distance to places of worship and public transit this is luxury living at its finest. *For Additional Property Details Click The Brochure Icon Below* (id:60365)
2816 Rosewood Lane
Oakville, Ontario
**Open House: Sun, August 24 2-4pm**Watch Virtual Tour** This beautifully renovated detached home offers approximately 4,300 sq.ft. of total finished living space in Oakville's highly coveted Clearview community. Situated on a mature, tree-lined street, it blends upscale comfort, modern upgrades, and a true sense of neighbourhood. Inside, the bright and open layout showcases freshly painted walls, crown moulding, pot lights, and hardwood floors throughout the main level. The brand-new gourmet kitchen features quartz countertops, a large island, custom cabinetry, and new stainless-steel appliances, flowing seamlessly into a sun-filled family room - perfect for everyday living and entertaining. Formal living and dining rooms, a stylish powder room, and a versatile main-floor office that can serve as a sixth bedroom add to the homes functionality. Upstairs, four spacious bedrooms provide comfort and privacy for the entire family. The primary suite is a true retreat with an oversized layout, a walk-in closet, and a luxurious five-piece ensuite. The fully finished basement expands the living space with a second kitchen, a large bedroom, a full bath, a recreation area, and a dedicated gym - ideal for an in-law suite or multigenerational living. Outside, enjoy professionally landscaped front and backyards with an expansive patio designed for outdoor entertaining. Major updates include a new furnace and A/C (2024) and all new appliances. Clearview is known for its mature streets, top-ranked schools, family-friendly atmosphere, and unbeatable access to parks, trails, highways, GO stations, shopping, and hospitals. This is a rare opportunity to own a renovated, move-in ready home in one of Oakville's most sought-after communities. Book your private showing today and experience all that this incredible property has to offer. **Open House: Sun, August 24 2-4pm** (id:60365)
Upper - 2405 Benedet Drive
Mississauga, Ontario
*Spacious *Bright *Upgrades! Hardwood Floor Thru-Out! Large Formal Living & Dining Rms On Main Level Huge Eatin Kitchen With Granite Counter, Ss Appliances & Ample Natural Light. 3 Bed On The Upper Level; Primary Bed W 2Pc. Lower Level Offer Dedicated Laundry Room, Walkout To Huge Sideyard & Beautiful Garden. High Ceiling Hallway. What A Location! Few Minutes To Go Station *Your Show Stopper! The Tenant "Love It!", 50% Utilities Includes Hwt Rental. ***Upper Unit Only, Not Includes the Basement *** (id:60365)
211 - 510 Curran Place
Mississauga, Ontario
The house is located in an excellent location with closer to grocery and super markets, good rating schools and libraries near by. Very good neighborhood excellent for families and working professionals. (id:60365)
5404 - 3883 Quartz Road N
Mississauga, Ontario
Soaring Above the City 54th Floor Unit. 2 Bedrooms + Den + 2 Washrooms, Luxury Living In M City 2 Executive Condo, Located In the Heart of Down town Mississauga. Impressive 9Ft Ceiling, With Floor To Ceiling Windows, Providing Awe-Inspiring Panoramic Views of Mississauga'sCore! Sun-Filled West Open Unit, With Open Concept Layout. Modern Kitchen, With Quartz Countertop, Stainless Steel Appliances, PaneledFridge And Dishwasher. Over 820 Sq/Ft Interior + Massive 237 Sq.Ft of Wrap-Around Balcony with Un-Obstructed Views of the City! PrimaryBedroom Boasts 3pc Ensuite & W/O to Balcony. Additional Bedroom with Floor-to-Ceiling Windows, 3pc Main Bath + Den can use as Bedroom & anEnsuite Laundry. located in a walkable, central location just steps from Square One, Celebration Square, YMCA, Central Library, Living Arts Centre, Sheridan College. Minutes from Go Transit, 401, 403 &FutureLRT and U of T Mississauga Campus. Enjoy resort-style amenities: outdoor pool, kids playground, rooftop terrace with BBQs, yoga studio, gym, sauna,party room, and 24-hour concierge. Internet is included in the maintenance fee!! (id:60365)
29 Kessler Drive
Brampton, Ontario
Welcome to prestige Mayfield Village! Discover your dream home in this highly sought-after Brightside Community, built by the renowned Remington Homes. This brand new residence is ready for you to move in and start making memories * The Tobermory Model 2556 Sq. Ft. featuring a modern asethetic, this home boasts an open concept for both entertaining and everyday living. Enjoy the elegance of hardwood flooring throughout the main floor, complemented by soaring 9Ft. ceilings that create a spacious airy atmosphere. Don't miss out on this exceptional opportunity to own a stunning new home in a vibrant community. Schedule your viewing today! (id:60365)

