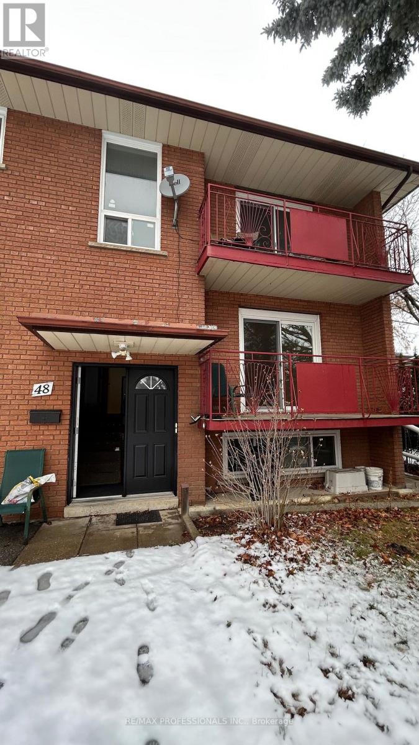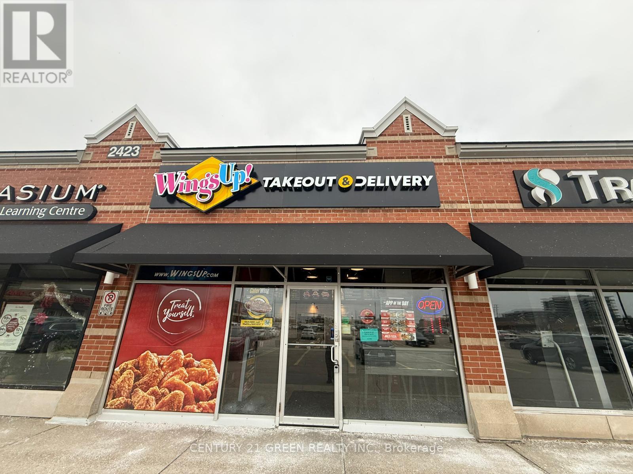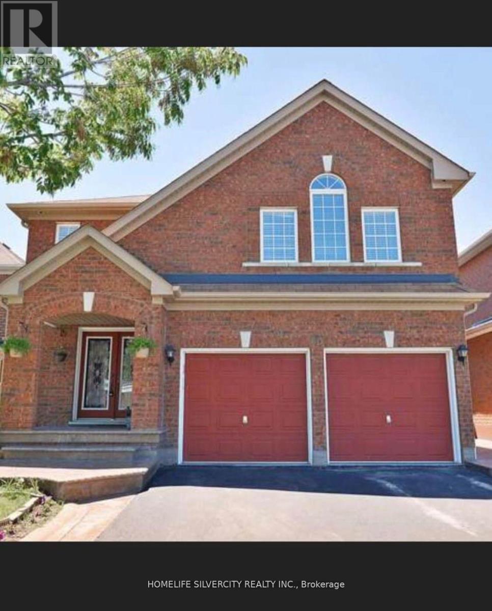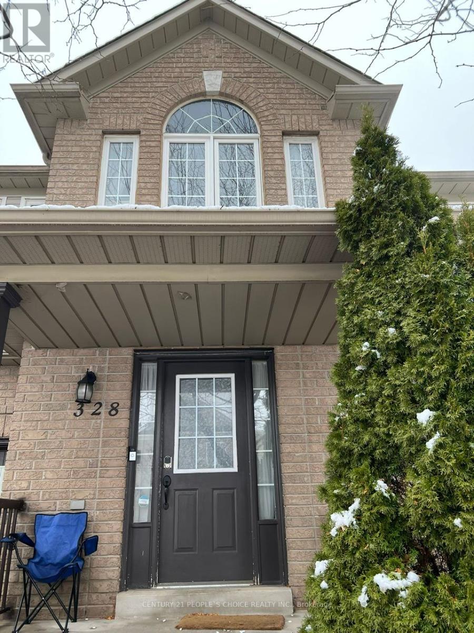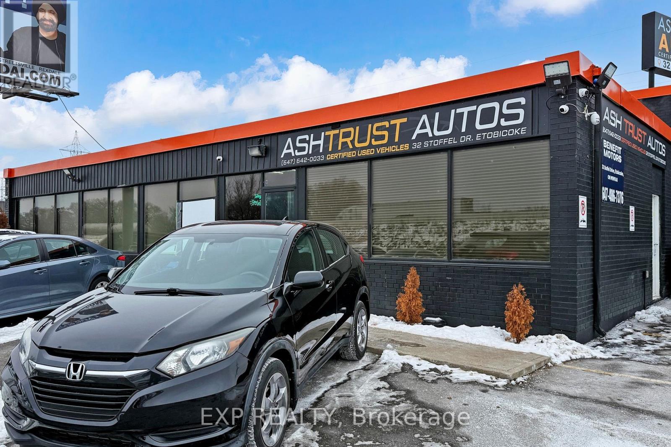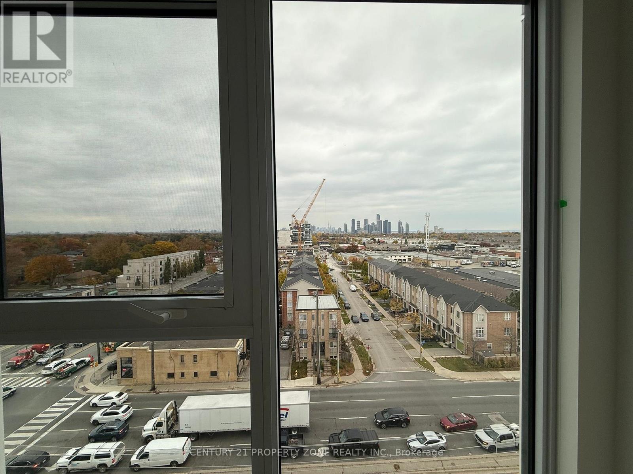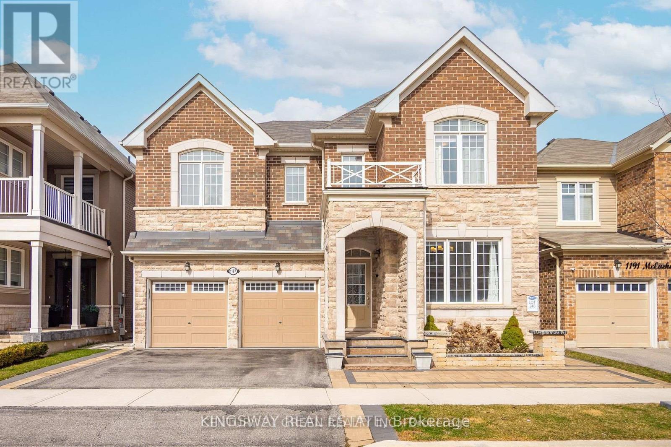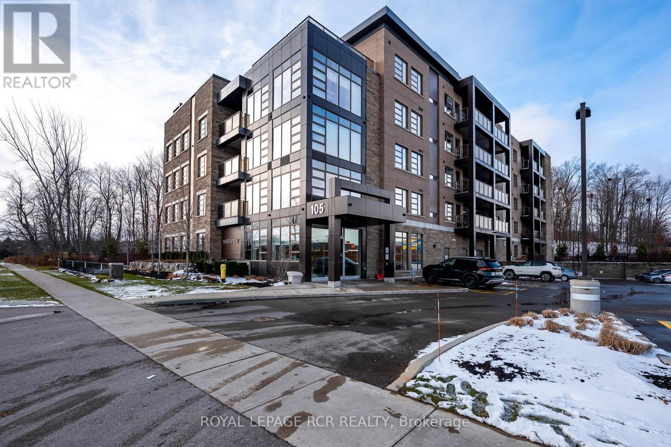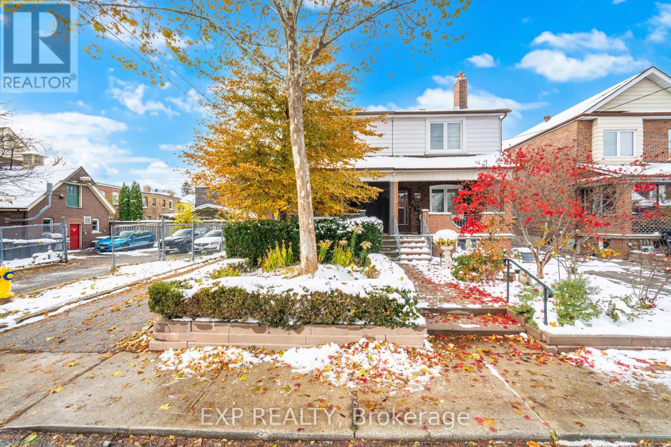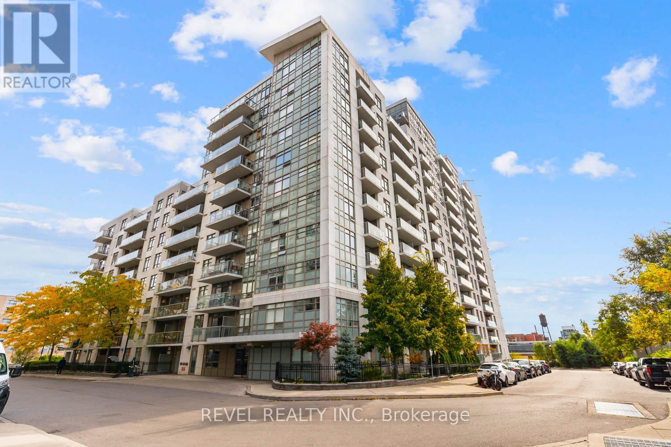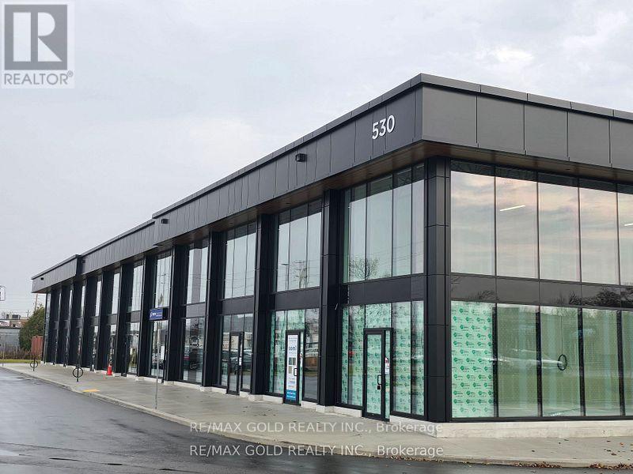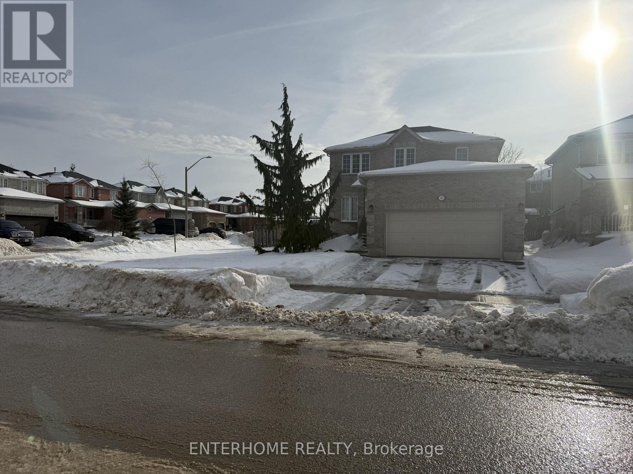Main - 48 Burlingame Road
Toronto, Ontario
Main Floor Unit In A Triplex Detached Home. 3 Bedroom + 1 Full Bath! Light, Bright, Clean! New Appliances, Balcony. 1 Parking Space Included At Front Door. Walk To Long Branch Go Station. Steps To Ttc. Great Highway Access (427, Gardiner, Qew). Close To Humber Lakeshore, Sherway Gardens, Pearson Airport, Shopping Nearby. Walk/Bike To Parks, Trails And Lake. Excellent School District. Tenant Pays Separately Metered Hydro And Gas In Addition To Rent. Water Included. No Use Of Backyard Or Garage. (id:60365)
A11 - 2423 Trafalgar Road
Oakville, Ontario
Turnkey investment opportunity to acquire a newly renovated Wings Up! restaurant in a prime, high-traffic, high-visibility location. Backed by over 35 years of brand recognition across Southern Ontario, this established QSR operates under a proven, efficient business model within one of Canada's fastest-growing chicken wing franchises. Strong fundamentals include ample parking, prominent anchor tenants, robust third-party delivery revenue, and significant upside from multiple upcoming residential developments in the immediate area. Buyer may commence operations and generate revenue immediately following completion of mandatory head office training, with two (2) weeks of operational support provided at opening. Attractive lease terms at $3,091.62 + HST (inclusive of TMI), secured through December2034, with two (2) five-year renewal options. Average monthly utilities approximately$600-$800. Franchise fee $17,500. All equipment and chattels included in the purchase price and maintained in excellent condition. (id:60365)
30 Sheepberry Terrace
Brampton, Ontario
4 Bedroom, 2.5 Washroom Detached House With Double Car Garage. NO Side Walk, Separate Living, Dining & Family room. Den can be used as office at Upper Level. Located in Heart Of Brampton In North-West Area. Walking Distance To Cassie Campbell, Banks And Plazas. Basement is rented out separate. Utilities to be split with the basement tenants 70% - 30%. Available for qualified tenants only. (id:60365)
328 Black Drive
Milton, Ontario
Location !! Location!! Absolutely Beautiful & Immaculate, 2 storey town Full House in the most demanding and convenient Area of Milton, featuring Elegant Hardwood flooring throughout the house, The master bedroom boats a walk in closet, while other rooms are equipped with neatly done closets, An extra space on the second floor is perfect for use as a home office. The home is nestled with modern S.S appliances , New furnace, A.C, Tankless water Heater, Conveniently location, minute from Go station, Near by shopping plaza & close to Toronto premium Mall, Highways 401, 407, Mississauga, School, Groceries, bus stop. (id:60365)
32 Stoffel Drive
Toronto, Ontario
DON'T MISS THIS RARE AND HIGH-IMPACT OPPORTUNITY TO ACQUIRE ASH TRUST AUTO LIMITED, A WELL-ESTABLISHED AND HIGHLY VISIBLE AUTOMOTIVE DEALERSHIP BUSINESS LOCATED IN A PRIME ETOBICOKE INDUSTRIAL CORRIDOR WITH DIRECT AND EASY ACCESS TO MAJOR HIGHWAYS AND ARTERIAL ROADS. THIS IS A PURE DEALERSHIP OPPORTUNITY ONLY, IDEAL FOR BOTH STARTING A NEW DEALERSHIP OR EXPANDING AN EXISTING OPERATION.THE LOCATION IS SURROUNDED BY AUTO-RELATED BUSINESSES, INCLUDING REPAIR SHOPS, BODY SHOPS, DETAILERS, AND MECHANICS, CREATING A POWERFUL AUTOMOTIVE HUB THAT IS EXTREMELY CONVENIENT FOR DEALERSHIP OPERATIONS, VEHICLE SERVICING COORDINATION, AND CUSTOMER REFERRALS. THIS ECOSYSTEM MAKES DAY-TO-DAY OPERATIONS SMOOTHER AND MORE EFFICIENT WHILE ADDING VALUE FOR BOTH BUYERS AND SELLERS.THE PROPERTY OFFERS EXCEPTIONAL STREET PRESENCE WITH A MASSIVE, BUILDING-FRONT BILLBOARD PROVIDING UNMATCHED BRAND EXPOSURE AT NO ADDITIONAL COST. THIS DELIVERS CONTINUOUS VISIBILITY TO HIGH TRAFFIC FLOW AND PROVIDES A HUGE MARKETING ADVANTAGE THAT FEW LOCATIONS CAN MATCH.THE SITE FEATURES 40+ ON-SITE PARKING SPACES, A RARE AND HIGHLY DESIRABLE FEATURE IN THE GTA, ALLOWING FOR SUBSTANTIAL INVENTORY DISPLAY AND EASY CUSTOMER ACCESS. THE BUILDING INCLUDES 5 PRIVATE OFFICES, PERFECT FOR SALES, FINANCE, MANAGEMENT, ADMINISTRATION, AND CONTENT CREATION.THE BUSINESS BENEFITS FROM STRONG BRAND RECOGNITION, POSITIVE GOOGLE REVIEWS, A PROFESSIONAL WEBSITE, AND AN ESTABLISHED CRM SYSTEM, GIVING THE NEW OWNER INSTANT CREDIBILITY AND A SOLID DIGITAL FOUNDATION. THE INFRASTRUCTURE IS ALREADY IN PLACE TO SCALE QUICKLY THROUGH SOCIAL MEDIA, VIDEO MARKETING, AND ONLINE LEAD GENERATION.WITH ITS STRATEGIC LOCATION, EXCELLENT HIGHWAY ACCESS, PROXIMITY TO COMPLEMENTARY AUTO BUSINESSES, AND POWERFUL BRAND PRESENCE, THIS IS AN OUTSTANDING TURNKEY OPPORTUNITY FOR A DEALERSHIP OPERATOR OR INVESTOR LOOKING TO START STRONG OR EXPAND FAST IN ONE OF TORONTO'S MOST ACTIVE AUTOMOTIVE ZONES. (id:60365)
712 - 1007 The Queensway
Toronto, Ontario
Brand New 1+Den Condo for Rent Verge Condos, Etobicoke (Lake & Skyline Views!) Be the first to live here! Enjoy breathtaking Lake Ontario views and Toronto skyline views from this stunning 1 Bedroom Den, 1 Bath condo with parking included! Unit Highlights: East-facing with floor-to-ceiling windows & private terrace Modern kitchen with quartz counters & built-in appliances Den ideal for home office Stylish bathroom with upgraded finishes Smart thermostat & keyless entry 1 Parking spot included Building Amenities: 24/7 Concierge & luxury double-height lobby State-of-the-art Gym & Yoga Studio Co-working lounge & content creation rooms Rooftop terraces with BBQs & lounge seating Party room, kids' play zone & much more! Location: Steps to TTC, minutes to Sherway Gardens, Costco, Humber College. Quick access to Gardiner & Hwy 427 Close to waterfront parks, trails & everything South Etobicoke has to offer Perfect for professionals, couples & students! (id:60365)
Basement - 1187 Mceachern Court
Milton, Ontario
Gorgeous Walkout Legal Basement features* a spacious kitchen, 2 large bedrooms, a 3-piece bath, laundry area, ample storage, and walkout to the garden. 200 AMP panel upgrade with an EV charging station in the garage. Gas line extended to the backyard for BBQ and outdoor cooking. Located in a desirable neighborhood with top-rated schools and close to all amenities, this home offers unmatched value and versatility . Tenant will pay 30% utilities. A MUST-SEE! (id:60365)
401 - 105 Spencer Avenue
Orangeville, Ontario
Experience the perfect blend of warmth and modern design at 105 Spencer Ave, Suite 401, located within the highly desirable Westview Condos. This sun-drenched corner suite immediately impresses with its welcoming atmosphere and a layout that feels both spacious and functional. The heart of the home is an airy open-concept living area where the kitchen, dining, and living spaces flow together seamlessly. This central hub is ideal for both lively entertaining and quiet relaxation. The kitchen is designed for convenience with a practical breakfast bar and a direct walk-out to a private balcony, providing a serene spot to enjoy your morning coffee and the peaceful neighbourhood views. The suite features two comfortable bedrooms and two well-appointed bathrooms. The primary retreat is a generous space that includes a private 3-piece ensuite. A standout luxury found in both bathrooms is the integrated in-floor heating, ensuring comfort and warmth throughout the colder seasons. The second bedroom offers great versatility, serving perfectly as a guest room, a professional home office, or a creative hobby space. Daily life is made effortless with the inclusion of in-suite laundry. Beyond the unit itself, the building offers excellent resident amenities, including a meeting and party room that can be utilized for social gatherings or as an alternative workspace. Setting this property apart from typical condo offerings is the inclusion of two dedicated parking spots-one underground and one surface. This rare feature provides exceptional value and flexibility for multi-vehicle households. Well-managed and ideally located, Suite 401 is a beautiful place to call home. (id:60365)
Main - 84 Earlscourt Avenue
Toronto, Ontario
Beautifully renovated 2-bed, 1.5-bath main floor and lower unit. Bright, spacious, and thoughtfully designed two-storey home, ideal for families or professionals seeking comfort and privacy. Previously owner-occupied and renovated with care, this home combines quality finishes with practical upgrades. Each level provides separation, with generous-sized rooms and windows bringing in natural light. The kitchen offers quartz countertops, stainless steel appliances, ample storage, and a large island perfect for meal prep or entertaining. Both bathrooms are freshly renovated. Enjoy private ensuite laundry, a dishwasher, and a cold room for extra storage. Electronic locks at entrances provide added convenience. Located in the heart of Corso Italia-Davenport, steps to St. Clair West transit, parks, community centre, swimming pools, skating rinks, tennis courts, schools, restaurants, and shops. 2.5 km to Junction, 30 mins to Downtown. A perfect blend of classic Toronto character and modern comfort. [Street Permit Parking] Available through the City, approx. $50/month. [Utilities] Included, excluding internet.Some photos are virtually staged. (id:60365)
310 - 812 Lansdowne Avenue
Toronto, Ontario
Step inside and discover a space that feels instantly like home. Suite 310 at Upside Down Condos offers a bright and functional layout with open-concept living and dining areas designed for comfort and easy living. The modern kitchen features stainless steel appliances and ample counter space, while newly installed laminate flooring adds a fresh, contemporary touch. The spacious primary bedroom boasts brand-new carpet, double closets, and plenty of natural light. A versatile den provides the perfect spot for a home office, guest room, or cozy reading nook.With its west-facing exposure, the suite is filled with warm afternoon light and the glow of Toronto's evening sunsets. Step out onto your private balcony to enjoy peaceful views and gorgeous skies as the sun goes down. This suite includes both parking and a locker, adding everyday convenience and extra storage, and the low monthly condo fees mean you can enjoy the lifestyle without the premium price tag. Outside your door, the Junction Triangle buzzes with energy and community. TTC access is right at the curb, with the UP Express just minutes away for quick connections downtown or to Pearson Airport. You'll love exploring the local cafés, restaurants, and amenities that make this neighbourhood one of Toronto's most exciting to live in. Plus, with the Davenport Diamond Guideway and Greenway underway, it's an area that's only getting better. Suite 310 is a smart move for anyone looking for style, comfort, and connection in the heart of the city. These pictures have been virtually staged. (id:60365)
29 - 530 Speers Road N
Oakville, Ontario
Great location!! Brand New Premium Commercial Condominium Retail units for Lease in Oakville, 900Sqft,Floor-to-ceiling Glass Frontage for Maximum Natural Light and Modern Appeal. In the unit, 20-foot clear height offering a spacious and open layout. Rooftop HVAC system installed. Rough-in plumbing and vents to the roof. Ample parking available. Located on a busy commercial street, Benefit from flexible E4zoning and an outstanding location with immediate QEW/403 and public transit access. Surrounded by a vibrant mix of residential and commercial activity in a rapidly expanding area, presenting a strong opportunity for both owner-users and investors. (id:60365)
127 Birchwood Drive
Barrie, Ontario
Completely brand new kitchen with new appliances. New water softener. Newly updated bathrooms on the ground floor and upper floor, featuring new toilets and modern vanities. All brand new flooring throughout the ground floor and upper floors. Featuring a shed for storage in the backyard. Basement includes an in-law suite with a separate entrance- ideal for extended family. Garage has mini split working(heating/ cooling to work year round in the garage) comes as is. ** This is a linked property.** (id:60365)

