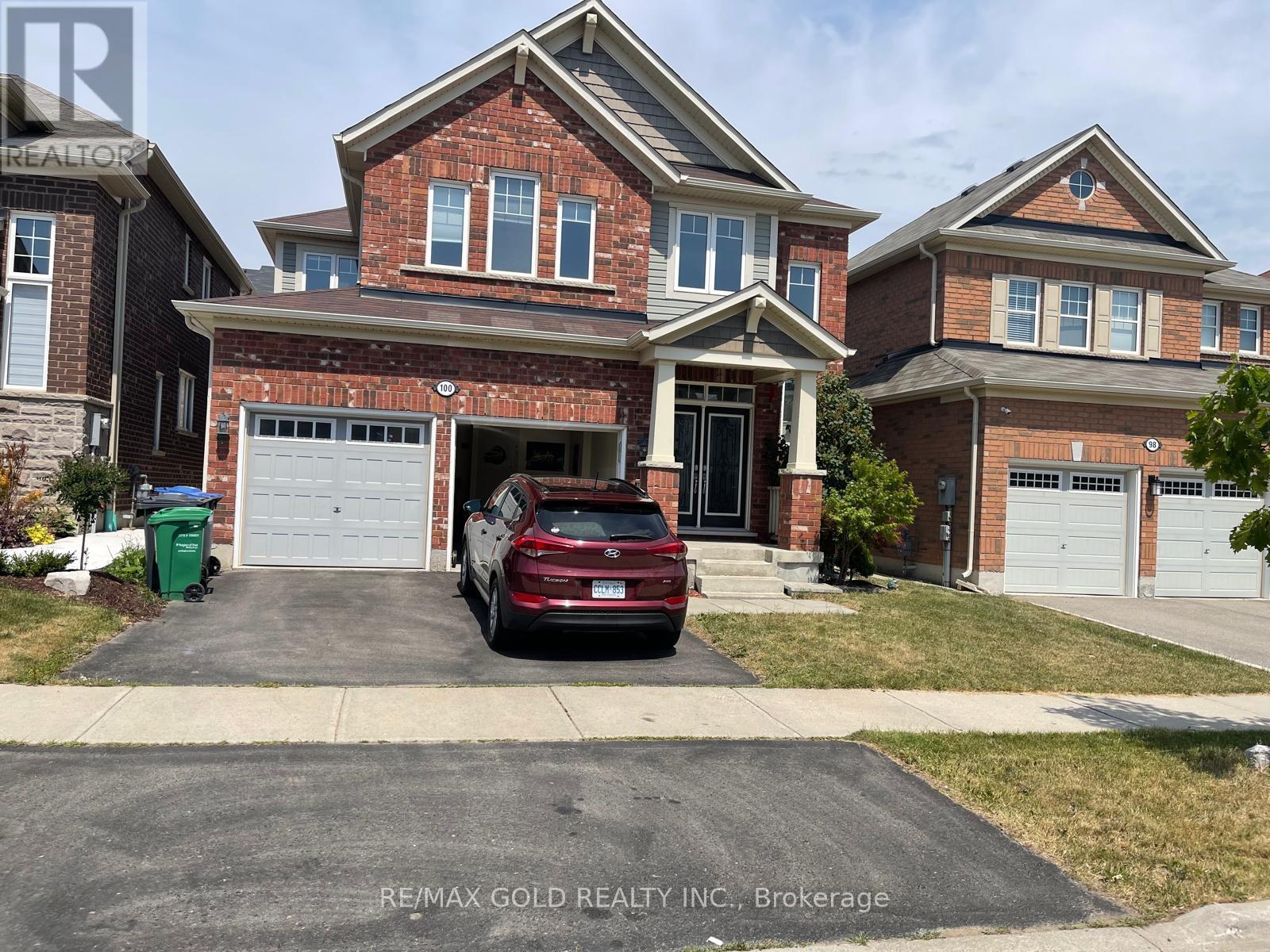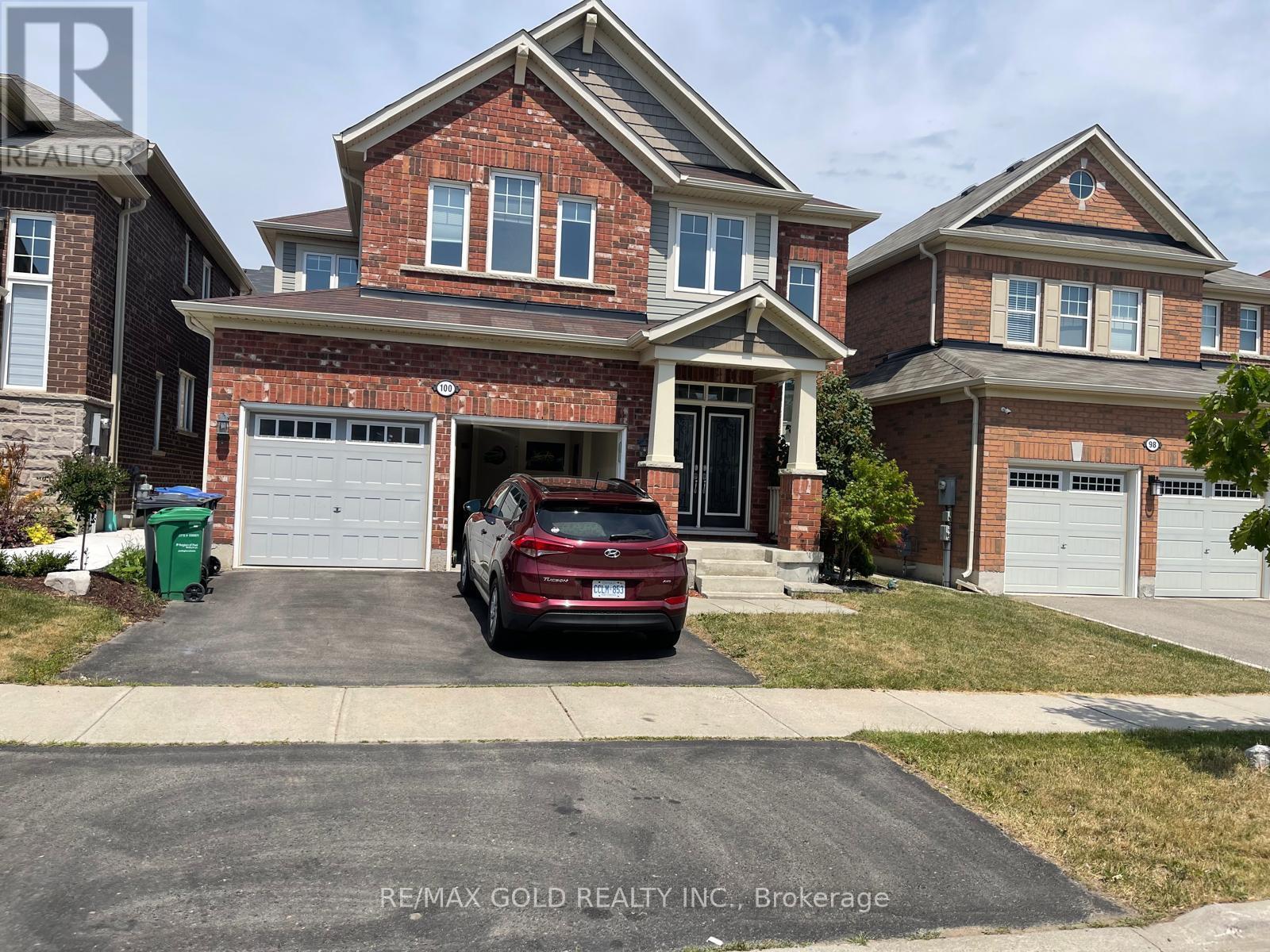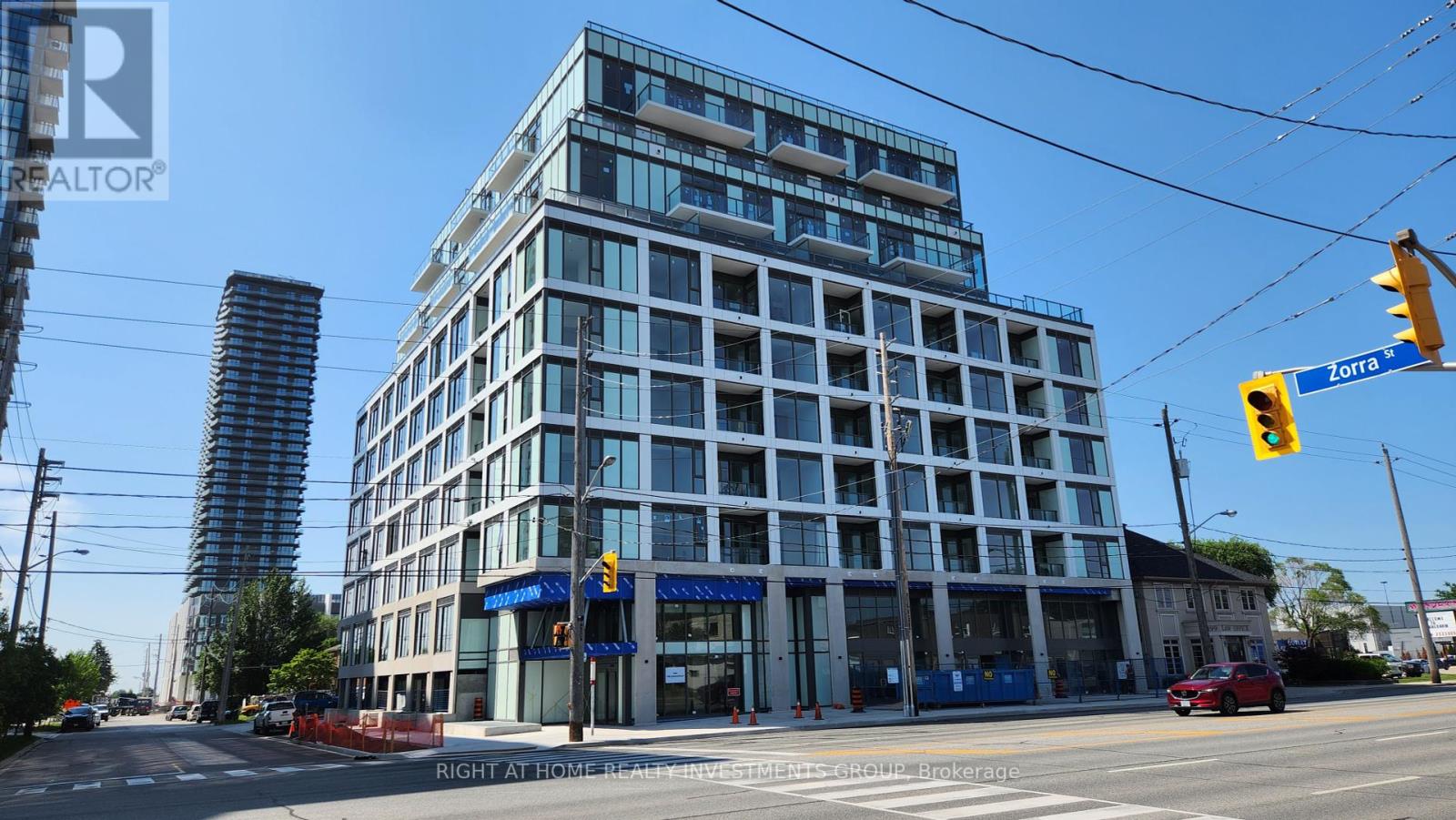312 Buick Boulevard
Brampton, Ontario
Detached 4 Bedroom over 3000sqft above grade, a beautifully cared-for Rose haven builder model tucked into one of Brampton's most sought-after family neighborhoods. This 4-bedroom, 3.5-bath detached home offers a stunning blend of modern elegance, premium finishes, and a thoughtfully designed layout. From the custom cabinetry and designer lighting to the dark engineered oak hardwood flooring, every detail speaks to quality and comfort. The gourmet kitchen is perfect for both entertaining and everyday family meals, featuring quartz countertops, an oversized island, and a chic backsplash. High coffered ceilings in the dining room and primary bedroom add sophistication, while oversized windows throughout flood the home with natural light. The spacious primary suite easily fits a king-sized bed and sitting area, and includes a spa-style ensuite with a glass shower and seat, plus double walk-in closets. The secondary bedrooms each feature walk-in closets and ensuites, ideal for growing families or flexible use as a guest room, office, or play space. Second-floor laundry adds convenience, and the unfinished basement with a bathroom rough-in is ready for your personal touch. Outside, you'll find an interlocked driveway, front patio, and concrete backyard great for hosting or relaxing. The cozy family room, complete with a gas fireplace, offers a perfect gathering spot. , 8' double-door entry with a child safety lock, and energy-efficient pot lights throughout. All this, plus a location just minutes from the GO Station, excellent schools, and shopping. ******Disclosure: The property is currently vacant. Photos used are from a previous listing, and some images include staged furnishings.******Property sold in "As is " where is Basis (id:60365)
Bsment - 3367 Smoke Tree Road
Mississauga, Ontario
Welcome To the Basement Apartment In A Classic Neighborhood Of Lisgar offering Two Bed, One Bath, a Spacious and Bright Great Room with Seperate Laundry and a Private legal enterance (Walk Up) from the Backyard. This Charming Apartment Boasts A Well-Proportioned Bedroom And A Modern New Quartz Counter Vainty Washroom, Laminate Floor Throughout With Fire Place In Living Area to Give It A Cozy Touch and Pot light everywhere.Enjoy The Prime Location With The Convenience Of One Parking Space and Free High Speed Internet. Just A Short Walk To Local Schools And In Close Proximity To Shopping Malls,Groceries, Bus Stop, Go Station, C.C, Schools And Many More , Quick Access To 401/407/403.Ideal for a Small Family. (id:60365)
119 Benadir Avenue
Caledon, Ontario
Magnificently Upgraded & Immaculately Maintained Townhome In Southfields Village. Open Concept Main Floor With 9 Ft. Ceilings, Pot Lights, Modern Tones Throughout. Contemporary Eat-In Kitchen With Large Quartz Island, S/S Appliances, Walk Out To Backyard With Concrete Pad With Custom Pergola. Three Generous Size Bedrooms On The Second Floor.Master Bedroom W/4 Pc Spa-Like Ensuite W/Soaker Tub&Separate Shower. His &Her Walk-In Closets. (id:60365)
Upper Portion - 100 Enford Crescent
Brampton, Ontario
Absolutely Gorgeous! This Mattamy-Built 4 Bedroom Detached Home On A 38 Wide Lot Offers ~2380 Sq Ft Of Stylish Living Space On A Quiet Street. Thousands Spent On Quality Upgrades! The Main Level Boasts 9Ft Smooth Ceilings, A Stunning Dark Maple Staircase With Metal Pickets, Gleaming Dark Hardwood Floors, California Shutters, Coffered Ceilings, Pot Lights, Upgraded Fixtures, And A Cozy Gas Fireplace. The Modern Eat-In Kitchen Features Tall Upgraded Maple Cabinets, Pantry Drawers, Stainless Steel Appliances, Stylish Backsplash, Centre Island, And Pendant Lighting Perfect For Family Meals & Entertaining. The Upper Hallway Continues With Hardwood Flooring And Leads To A Spacious Master Suite With His & Her Closets And A Spa-Like 5Pc Ensuite Including A Full Glass Shower. The Additional Three Bedrooms Are Generously Sized And Bright, With Easy Access To A Convenient 2nd Floor Laundry Room. Step Outside To A Landscaped Backyard Complete With A Garden Shed Perfect For Relaxation Or Play. This Home Combines Luxury Finishes With A Thoughtful Layout, Making It An Ideal Choice For Families Seeking Comfort And Style! (id:60365)
146 Petgor Path
Oakville, Ontario
Welcome to this beautifully maintained 3-year-old detached home, situated in the highly sought-after Glenorchy community in Rural Oakville. $$$ Spent On Upgrades. This spacious 4-bedroom, 5-bathroom residence offers a thoughtfully designed layout with 9-foot smooth ceilings on both the main and second floors, and seamless flooring throughout. The open-concept main level features a bright and elegant family room that flows into a chef-inspired kitchen equipped with top-of-the-line appliances, 36" WOLF gas cooktop, built-in MIELE fridge & freezer, steam oven & oven. A large quartz island, modern LED chandeliers, and custom accent finishes further elevate the space. The breakfast area walks out to a covered porch, perfect for relaxing or entertaining. Four generously sized bedrooms offer comfort and privacy. The primary suite includes a walk-in closet and a luxurious five-piece ensuite with a frameless glass shower and a soaker tub. A spacious and bright second-floor laundry room adds everyday convenience. A separate side entrance provided by the builder and a professionally finished basement offer potential income. A newly fenced backyard with interlocking! Ideally located across from Settlers Wood Forest and within walking distance to Zachary Pond and Dr. David R. Williams Public School, this home is in a top-tier school district that includes French Immersion and IB programs at White Oaks Secondary School. It is just minutes from shopping, community centers, hospitals, major highways (403/407), and future schools, including the modern North Oakville East Secondary School set to open in 2026. Offering a perfect balance of luxury, comfort, and convenience, this is an exceptional opportunity to enjoy one of Oakvilles most vibrant and family-friendly neighbourhoods. (id:60365)
Lower Portion - 100 Enford Crescent
Brampton, Ontario
Very Spacious and Bright 2 Bedrooms With 2 Full Washrooms Legal Basement Apartment For Lease! This Very Gorgeous Unit Features A Modern Full Washroom, Private Separate Entrance, And Is Located In A Prime, Family-Oriented Neighborhood. Enjoy A Modern Kitchen With Sleek Finishes, Pot Lights Throughout, And Windows In Both Bedrooms That Bring In Plenty Of Natural Sunlight. The Layout Offers Ample Storage Space And A Clean, Comfortable Living Environment. One Dedicated Parking Space Is Included. Tenant Pays 30% Of Utilities. Conveniently Located Close To Shopping, Parks, Public Transit, And Schools, This Basement Unit Is Perfect For Working Professionals Or A Small Family Seeking Quality And Comfort In A Great Location. Available Immediately Don't Miss Out! The Basement Will Only Be Rented Once The Occupancy Permit Has Been Received! (id:60365)
5952 Chalfont Crescent
Mississauga, Ontario
Bright and spacious upper level of link detached home with 4 bed 2.5 bath located in prestigious Churchill Meadows neighborhood. An excellent layout with approx. 1900 sft of living space with separate living and family rooms on the main floor. Open concept kitchen with s/s gas stove, fridge. Huge and new windows (installed in 2023) throughout the home provide superb natural lighting. Walk-out patio door leads to a beautiful deck in the backyard. Hardwood floors on the main level. No side-walk. Located on a quiet family-friendly crescent with proximity to top schools. Very close to Streetsville/Meadowvale GO stations. Close proximity to all 3 community centers i.e. Meadowvale/Churchill Meadows/Erin Meadows. Quick access to 403/401/407 highways. A Must See !! Tenant Pay 70% From All The Utilities. (id:60365)
62 Soldier Street
Brampton, Ontario
Stunning three storey town home backing onto a serene Ravine in prestigious Mount Pleasant! This beautifully maintained single family home offers spacious living in one of the most sought-after neighbourhoods. Features include a modern kitchen with stainless steel fridge, stove and dishwasher and a second-floor laundry for added convenience. Enjoy easy access to all essentials - just five minutes to Mount Pleasant GO station, steps to public transit and within walking distance to top-rated schools and a grocery store. Tenant pays all utilities including hot water tank rental. (id:60365)
1143 Shaw Street
Oakville, Ontario
Outstanding Opportunity in Prestigious West Oakville! Set on a premium 8568.06 sq ft lot (1,878 above grade Sq ft) on a tranquil, tree-lined street surrounded by multi-million dollar custom estates, this spacious and charming 3+2-bedrooms, 2+1-bathrooms carpet-free bungalow blends comfort with exceptional potential. The open-concept main floor is filled with natural light and features a welcoming living room with a gas fireplace and media niche, a dedicated dining area, and a thoughtfully designed kitchen with an island, breakfast bar, and abundant cabinetry. A sliding door walkout opens to a beautifully landscaped, fully fenced backyard retreat with a gazebo and shed ideal for outdoor entertaining or quiet relaxation. Additional highlights include a double garage, main floor laundry, and a versatile workspace with serene backyard views. The primary suite offers a private ensuite and closet. The finished lower level expands the living area with a spacious recreation room, two additional bedrooms, a 3-piece bath, and a large dedicated storage room. Perfectly situated close to top-rated schools, scenic parks, the lake, recreation centres, transit, and major highways - this is a rare chance to own in one of Oakville's most sought-after neighbourhoods. (id:60365)
419 - 1195 The Queensway Avenue
Toronto, Ontario
Welcome to Tailor Condos, where elegance meets convenience. Bask in the glow of natural light flooding through floor-to-ceiling windows in this spacious 1-bedroom unit. A high ~9ft ceiling and state-of-the-art kitchen lend an air of modern luxury, while the sizable, secluded 4th-floorbalcony offers a peaceful retreat. This serene home is ideal for deep work or focused study. Nestled in a prime location, the condo is just a brief bus ride to the Islington Subway Station via Islington Ave, giving you access to the city. Gourmet dining, chic cafes, and an array of shopping opportunities await on The Queensway. Ikea, Costco, Starbucks, and Sherway Gardens Mall are all minutes away. With quick highway access, any part of the city is within reach. After a long day's work hop on your bike and ride down to Lakeshore Blvd to relax. Don't miss out on this refined 1-bedroom, 1-bathroom sanctuary in the heart of the city. (id:60365)
1162 Tupper Drive
Milton, Ontario
Pride of Ownership! This spacious 1,950 sq. ft. (per builder) end-unit townhouse offers 4+1 bedrooms and 4 bathrooms in a bright, open-concept layout. Main floor features a welcoming foyer, elegant wood spiral staircase, and a sun-filled living/dining area with walk-out to a private deck, fully fenced yard, gazebo, and gas BBQ hookup (gas line 2023).Upper level boasts 4 generously sized bedrooms, including a primary suite with his & hers closets and a 4-piece ensuite. The finished basement adds valuable living space with a versatile den, full bath, laundry area, cold room, and storage shelves. Recent Upgrades: Freshly painted throughout, new hallway light fixture and four upgraded bedroom lights (2023), new concrete sidewalk (2023), fridge (2024), garage door (2022) with opener and remote, and direct garage-to-house access added three years ago. Potential to install a separate basement entrance from the side at added three years ago. Potential to install a separate basement entrance from the side at shopping, and transit move-in ready! (id:60365)
5 Teston Boulevard
Toronto, Ontario
A spacious and light filled home featuring open concept floor plan on quiet street in family friendly neighbourhood. Large eat-in kitchen with stainless steel appliances and pass through to dining room. Upstairs find four well sized bedrooms including loft space. Finished basement for added living space with 5th bedroom , full washroom and laundry room. Huge double garage with high ceiling and power. Plenty of storage. Easy walk to TTC, shops, restaurants and parks. (id:60365)













