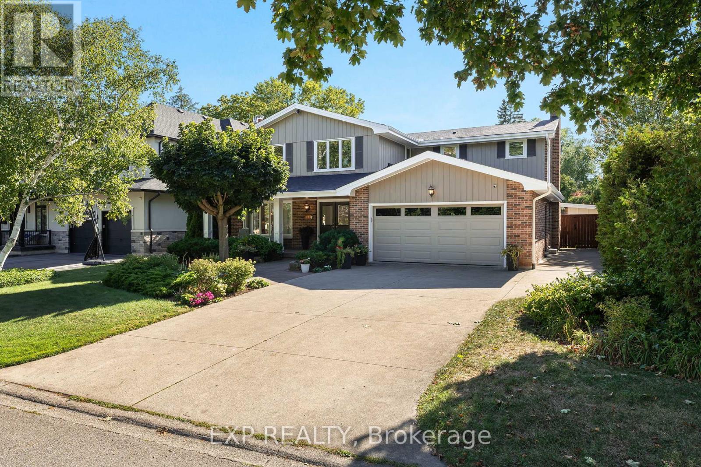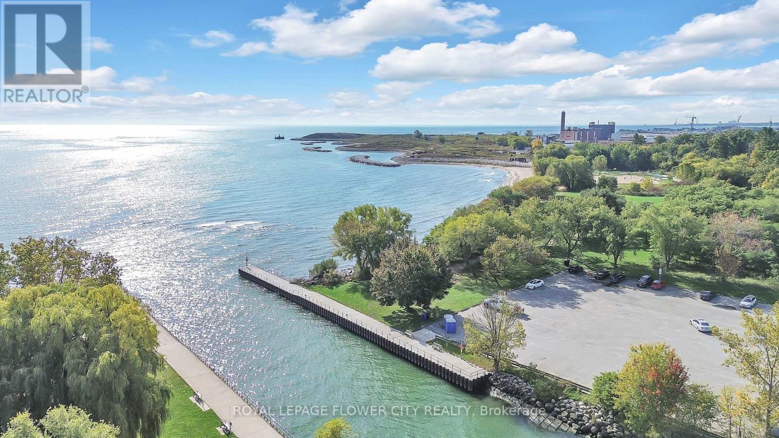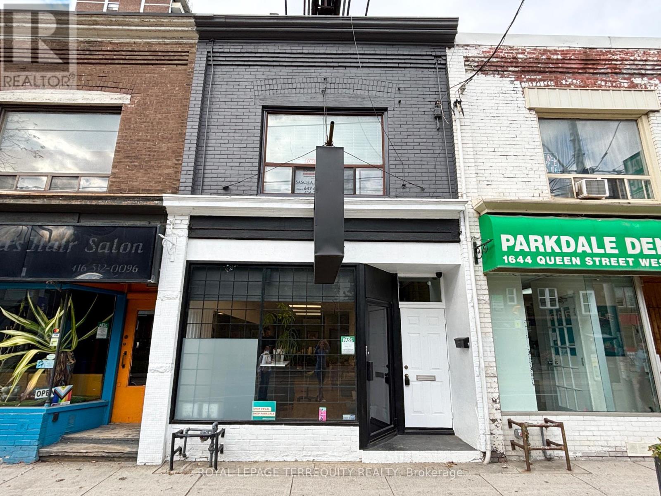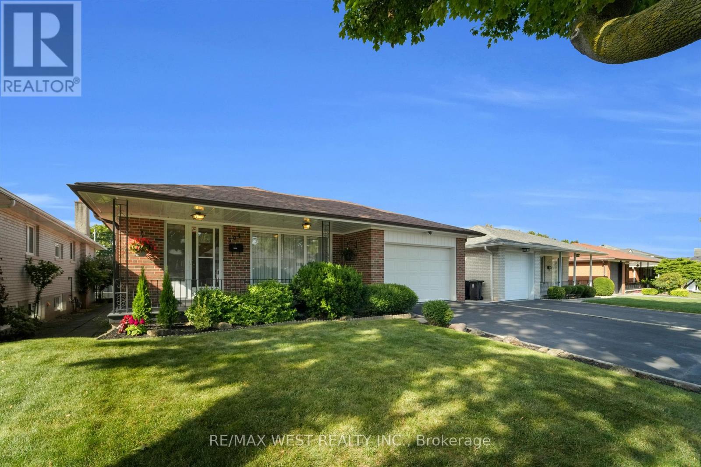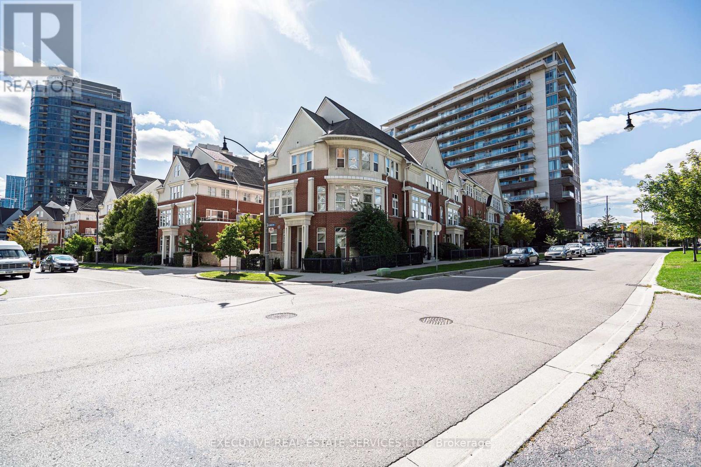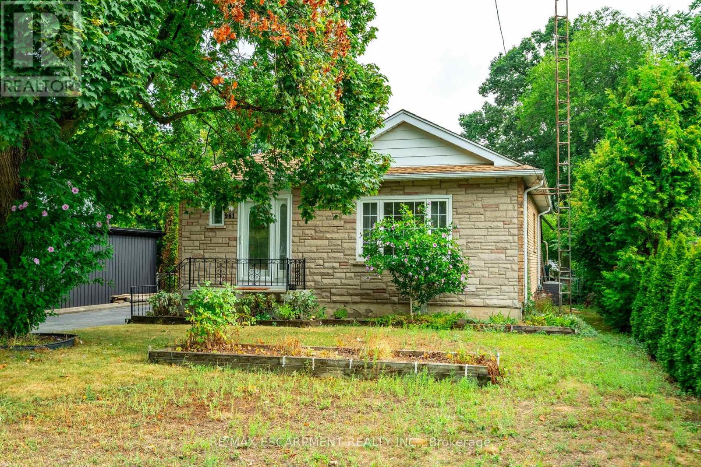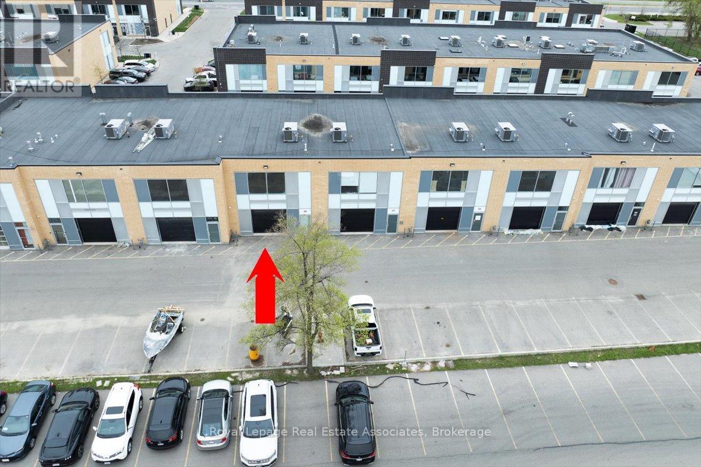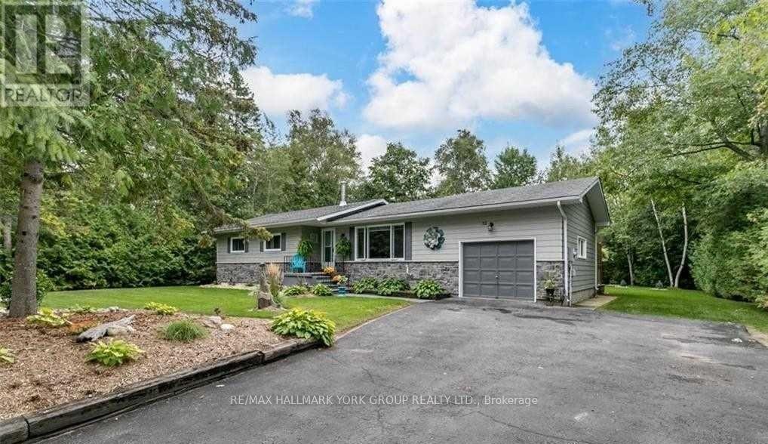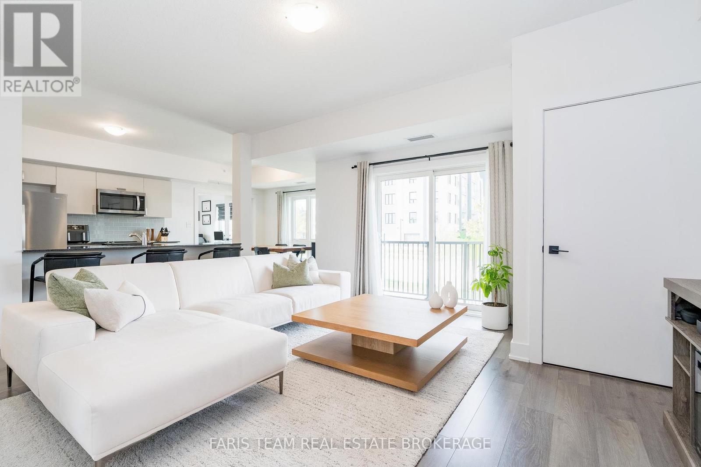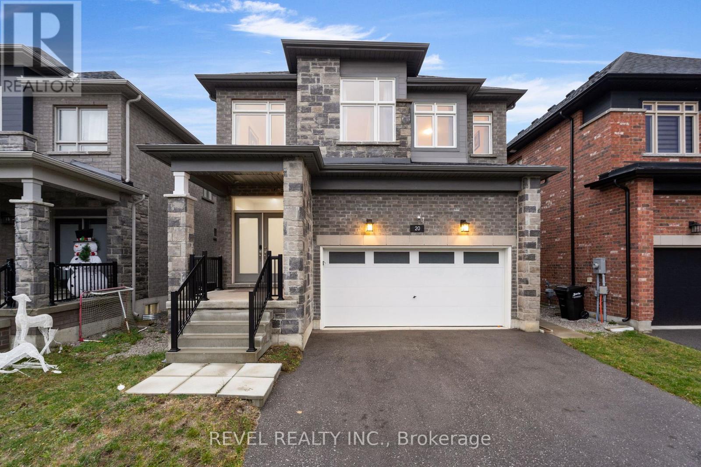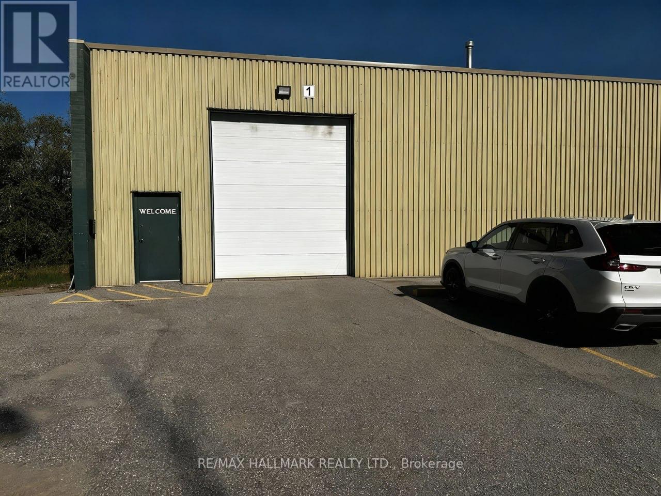226 Shoreacres Road
Burlington, Ontario
Welcome to 226 Shoreacres Road - a beautifully reimagined residence in one of Burlington's most sought-after lakeside communities. Just steps from Lake Ontario, this exquisite 2-storey home rests on a private 70 140 ft lot and offers over 4,200 sq ft of refined living space designed for modern family living and effortless entertaining.Inside, you're greeted with wide-plank hardwood floors, crown moulding, and multiple gas fireplaces that create a warm yet elevated ambiance throughout. The custom-designed kitchen is the heart of the home, featuring an impressive 12-ft Cambria quartz island, quartz countertops, premium cabinetry, and top-of-the-line Electrolux appliances, including a gas cooktop. The open layout seamlessly connects the kitchen, dining, and family rooms, extending outdoors to the private backyard oasis.The second level hosts four spacious bedrooms and two spa-inspired bathrooms, including a primary suite with dual walk-in closets and a serene 5-piece ensuite retreat. The fully finished lower level adds a fifth bedroom, 3-piece bath, and an expansive recreation room with gas fireplace - perfect for guests or family gatherings.Step outside to your own private resort, complete with a heated saltwater pool, cabana with 2-piece bath, multiple patio areas, and mature landscaping that ensures total privacy.Recent updates (2020-2025) include: roof and flat-surface replacement, new windows, exterior and cabana painting, LeafFilter gutter system, new garage door and opener, interior painting, pool pump, salt cell, and water filtration system.Located in the prestigious Tuck & Nelson school district, and moments from Paletta Lakefront Park, Nelson Park, downtown Burlington, and major highways - this home combines timeless craftsmanship, modern luxury, and an unmatched lifestyle setting. (id:60365)
602 - 1515 Lakeshore Road E
Mississauga, Ontario
Imagine waking up to the tranquility of Lake Ontario and knowing your commute is just an 8-minute walk to the GO Train & Long Branch TTC station. Welcome to 1515 Lakeshore Rd E where a condominium offers the rare space of a house and the ease of an all-inclusive, worry-free lifestyle! The Unit: Pristine, Spacious & Move-In Ready Step into a beautifully bright, massive 3-Bedroom 2 bath suite that defies typical condo living. The entire unit has been FRESHLY PAINTED in modern, neutral tones, creating a Pristine, Move-In Ready canvas for your life. The generous, sun-filled layout provides three large bedrooms and two full baths, perfect for multi-generational families or professionals needing dedicated office space. Enjoy your morning coffee on the large, covered balcony a seamless extension of your living space. Note: Photos are virtually staged to showcase the property's incredible potential & spacious layout .This unit is truly a blank slate for your design vision! The Proximity: Live the Lakeview Life. This prime location sits directly on the Mississauga/Etobicoke border, granting you the best of both worlds: Commuter's Dream: A quick walk to the Long Branch GO Station, whisking you downtown in minutes. Immediate access to major highways (QEW/427).Outdoor Haven: Your backyard is the waterfront! Walk to Marie Curtis Park, scenic bike paths along the lake, and the prestigious Lakeview Golf Course. Say goodbye to extras Don't miss this opportunity to buy a home-sized condo in pristine condition! Maintenance includes heat, hydro, water, A/C, landscaping, snow removal, Bell TV and internet .2 parking spots b1 level one deeded and the other exclusive use. Steps to Lake, Marie Curtis park, farmers market & bike trails, close to the Hustle and bustle of Port Credit and night life. Easy walk To TTC & Long Branch GO! (id:60365)
A - 1646 Queen Street W
Toronto, Ontario
Beautifully Renovated 2 Bedroom Unit in The Very Popular Roncesvalles Community! This Modern Apartment is Brand new, Bright and Airy. All appliances are new and includes an ensuite private laundry. Kitchen with lots of storage. 1 Bathroom with a walk in shower. Pot lights and laminate flooring throughout. 1 Parking space included behind building. Water included. Front door and back door for easy access. Perfectly located on Queen St W with the Street Car right in front! Steps to all shops, restaurants and more. Minutes to High Park, Ossington and the Lake! Do not miss this opportunity! (id:60365)
304 La Rose Avenue
Toronto, Ontario
Charming 3-Bedroom Bungalow on a Beautiful Tree-Lined Street! Welcome to this beautifully maintained property located in one of Etobicoke's most sought-after neighborhoods. Situated on a picturesque tree-lined street, this home offers a perfect blend of character, comfort, and location. Step inside to find a bright and inviting living space with gleaming hardwood floors, large windows, and room for your personal touches. All three bedrooms are generously sized. A finished basement with separate entrance provides additional living space with a full kitchen and 3pc bath. Detached 2 car garage + private driveway parking for 2. New Roof 2020 + High-Efficiency Furnace (approx 2022). New A/C in 2022. Walking distance to top-rated schools, parks, cafes, and transit. This is a rare opportunity to own a bungalow in a family-friendly, established community. (id:60365)
24 Michael Power Place
Toronto, Ontario
Welcome to this beautiful 3 Bedrooms + Office, 2 bath Executive Townhome in Charming Islington Village !! Highly sought-after Neighborhood, just 5 to 7minutes from Kipling & Islington subway station providing Quick and easy Access to the city, major highways 427 & QEW, public transit & park across the street and local Amenities, this home offers conveniences stores, Restaurants & schools. The Main Floor features A spacious Office, offering an excellent opportunity for working from home professionals + bathroom. Elegant Hardwood Floors all over the House with Large window brings in an abundance of natural Light. The spacious Living and dining Areas flow effortlessly into the modern Kitchen, with direct access to A Private Balcony ideal for relaxing or hosting Gusts. On The Third Floor Boasts two Generously sized split bedrooms , Providing Privacy and comfort along with a well appointed 4 piece bathroom featuring A Jacuzzi , and separate glass Enclosed Rain shower. On The Upper level you will find a generous primary Bedroom with custom wall Closet ,retreat with its own private balcony, Offering A Tranquil Space To Unwind. The Comfort of A Newer AC & New Roof (2023) & Livable one car garage with Extra storage spaces. The condo corporation maintenance fee of $527.19 includes cold water, building insurance, exterior maintenance (roof, windows, doors, and façade), landscaping, garbage removal, grass cutting, and snow removal, cleaning windows and doors . (id:60365)
961 Danforth Avenue
Burlington, Ontario
Welcome to 961 Danforth Avenue, a beautifully maintained bungalow in Aldershots sought-after, family-friendly community. Step inside to a bright, spacious family room flowing into a spotless eat-in kitchen with solid wood cabinets and ceramic tile flooring. The main level offers three generous bedrooms with ample closets, a four-piece bathroom, and original hardwood floors throughout. The fully finished basement expands your living space with a fourth bedroom, a three-piece bathroom, a large recreation room with bar and cozy fireplace, plus a second kitchen, perfect for an in-law suite with private side entrance. Enjoy parking for up to 6 vehicles, a handy storage shed, and a peaceful location close to parks, schools, and transit. Move-in ready and full of potential! RSA. (id:60365)
462 Woodland Avenue
Burlington, Ontario
Welcome to the heart of downtown Burlington! Larger than it looks, this lovely 2+1 bedroom bungalow, 2 full baths, a generous spacious addition, overlooking the gorgeous gardens and large salt water pool. Double car garage w/parking up to 5 spaces. Freshly painted throughout, 3 Fireplaces! Finished rec room w/bar area great for entertaining your guests or teen retreat! Enjoy Burlington's fabulous shops, restaurants and pubs, providing the ideal blend of convenience and tranquility. Steps to Spencer Smith Park's gorgeous waterfront, where you can enjoy the many festivals, splash pad, parks & wintertime skating, festival of lights! One of Canada's top rated cities! (id:60365)
48 - 1215 Queensway E
Mississauga, Ontario
Located in a prime area of Mississauga within the GTA, this 1,280 sq. ft. ground-level commercial unit offers a blank canvas for businesseslooking to customize their space. The unit is a full shell with no interior buildout, making it ideal for a wide range of commercial uses. A brand-new handicap-accessible washroom has been installed, and while the tenant is responsible for the buildout, the landlord is open to assisting withrenovations. Zoned E2-131 with no commercial exclusions, this property allows for maximum flexibility in use. The lease term is five years withscheduled annual rent increases. The landlord covers property taxes and condo fees, while the tenant is responsible for utilities and insurance.TMI is included in the lease. The unit also includes 6 to 8 parking spaces, offering excellent convenience for staff and customers. This is a rare opportunity to secure a flexible and well-located space in one of Mississaugas most sought-after commercial corridors. (id:60365)
52 Birchwood Trail
Wasaga Beach, Ontario
Nicely Upgraded Home, Less Than 1Km To Georgian Bay's Sandy Shoreline. Private 1/3 Acre Lot, With A Large Driveway And Garage. 4 Season Sunroom With Radiant In-Floor Heating. Renovated Kitchen And Bathrooms. Kitchen And Bathrooms Feature Solar Tube Lighting. Freshly Painted. Backyard Deck Perfect For Summer Bbq Season. (id:60365)
102 - 8 Culinary Lane
Barrie, Ontario
Top 5 Reasons You Will Love This Condo: 1) A rare opportunity to own a spacious two-bedroom condo that includes two parking spaces, with one underground and one surface spot offering exceptional convenience and long-term value, featuring a 1,207 square foot layout filled with natural light in every room, including the den, thanks to its premium corner exposure and an open-concept design that creates a welcoming, airy flow ideal for both daily living and entertaining 2) Featuring laminate hardwood in the main living areas, upgraded appliances, custom closet and pantry organizers, and an oversized washer and dryer, every detail enhances comfort and style 3) The expansive kitchen offers ample counterspace and storage, while the living and dining areas extend seamlessly to a private balcony with a gas line for barbeques, a true entertainers delight 4) The primary bedroom easily accommodates a king-sized bed, along with a second bedroom perfect for family or guests and a sunlit den providing a flexible space for a home office, gym, or creative retreat 5) Built in 2023, this vibrant community offers top-notch amenities including a fitness centre, basketball court, children's playground, outdoor barbeque areas, and a communal kitchen, all just steps from everyday conveniences. 1,207 fin.sq.ft. (id:60365)
20 Paddington Grove
Barrie, Ontario
FULLY FURNISHED FAMILY HOME IN South West Barrie! This stunning all brick 2 storey home offers ample space for families and professionals. Step inside to a bright foyer with large coat closet and convenient 2 piece powder room. The open concept formal dining area flows seamlessly into the beautiful kitchen, featuring quartz countertops, plenty of cabinet space, and sleek stainless steel appliances. The kitchen opens to a large breakfast area with a glass sliding door leading to the fully fenced backyard and new deck, ideal for entertaining or grilling with ease. The spacious living room features a cozy gas fireplace and large picture window for natural light. Hardwood flooring throughout the main level brings warmth to the space. Upstairs, find four generously sized bedrooms all with their own attached bathrooms and beds already present. The primary suite offers a workspace area, walk in closet, and 5 piece ensuite with soaker tub and separate water closet. A bright junior primary suite includes its own 3 piece bath, while two additional bedrooms share a convenient Jack and Jill 3 piece bathroom. The double car garage provides inside entry and plenty of room for vehicles, tools, and storage. The expansive unfinished basement offers additional space for storage or a home gym. Located in Barrie's desirable southwest end, the new Bear Creek subdivision is perfect for commuters with Essa Road connecting directly into Highway 27 and close proximity to Highway 400. Enjoy quick access to Mapleview amenities including grocery stores, pharmacies, restaurants, Park Place Plaza, and shopping. You'll find schools, parks, trails and more also just steps away. ***Fully furnished for your convenience, just bring your clothes and move in!*** (id:60365)
168 Tiffin Street
Barrie, Ontario
Fantastic, highly functional industrial unit in busy central Barrie with excellent access to HWY 400. This unit offers 2560 SF with a large drive in door, 16 ' clear ceilings, a small office, tool room and washroom. The unit is two bays wide and 4 bays deep. The unit faces Tiffin St. (id:60365)

