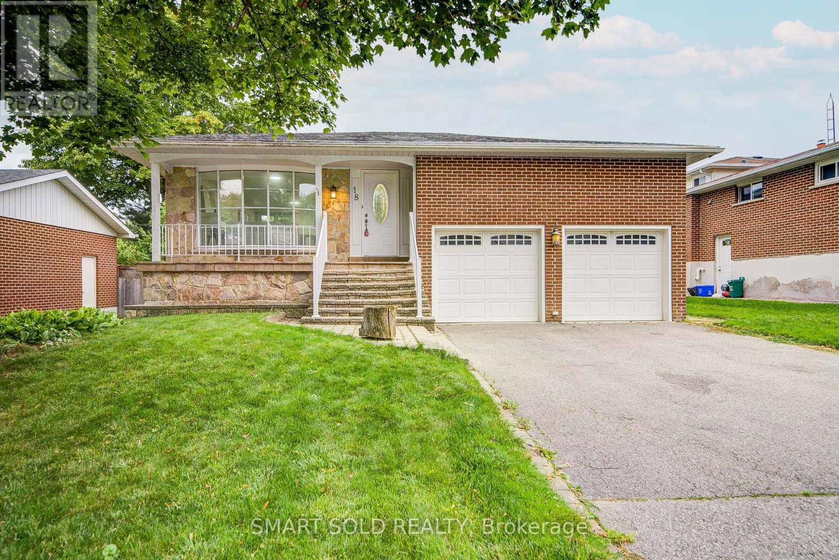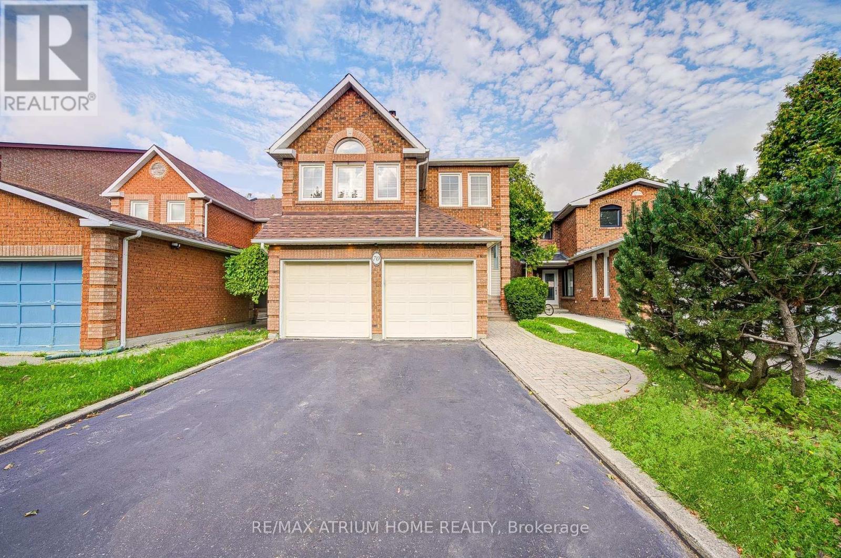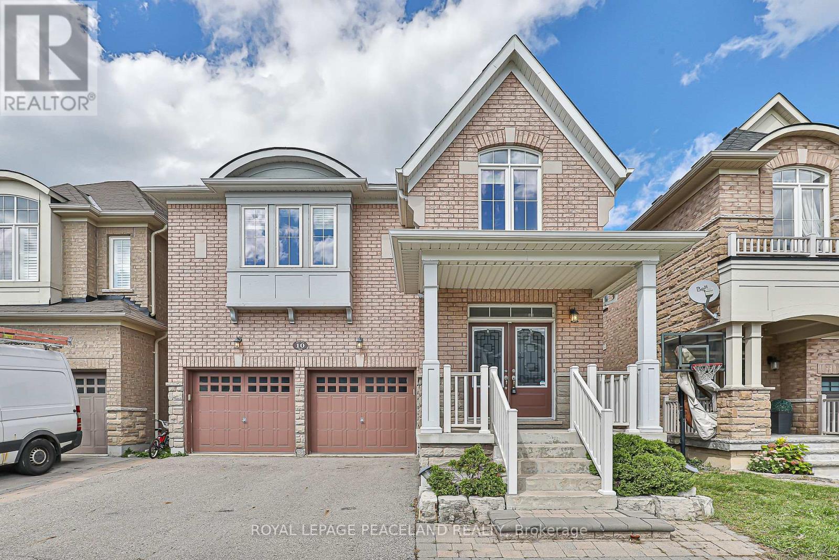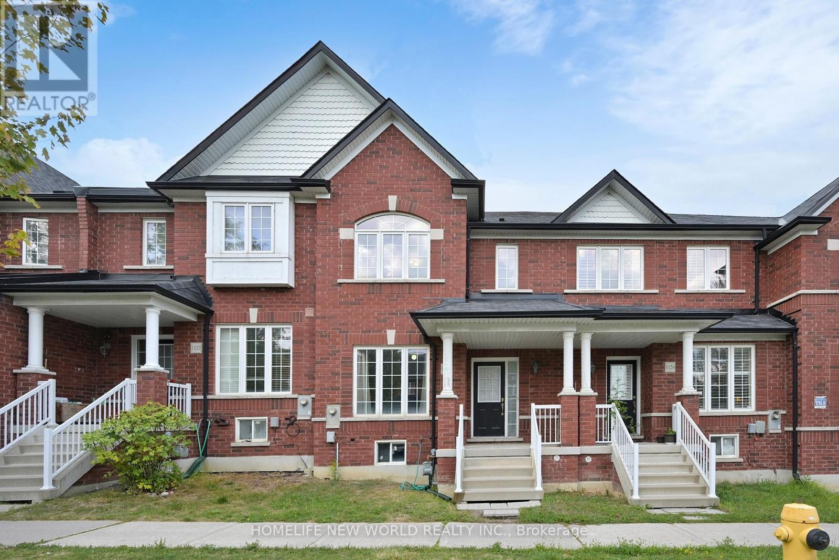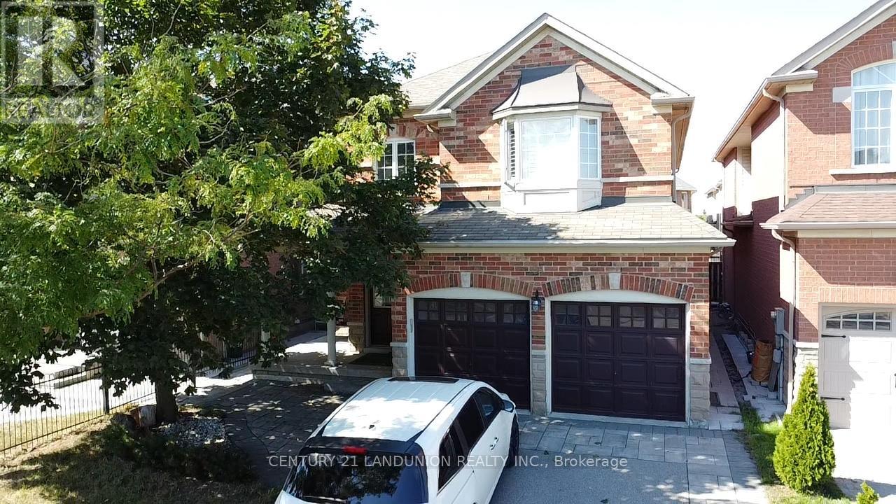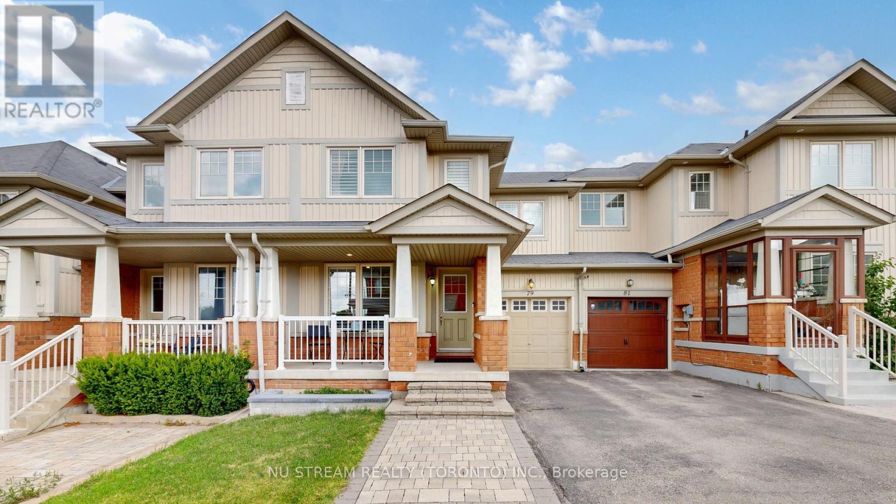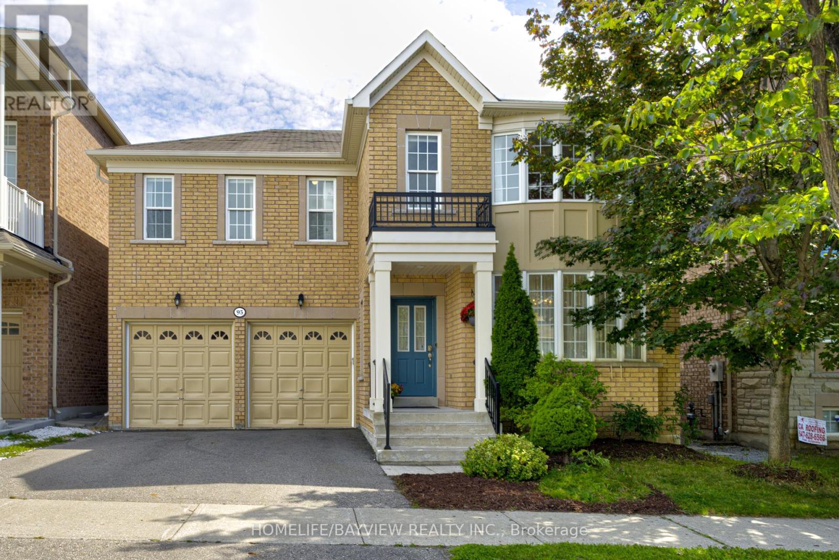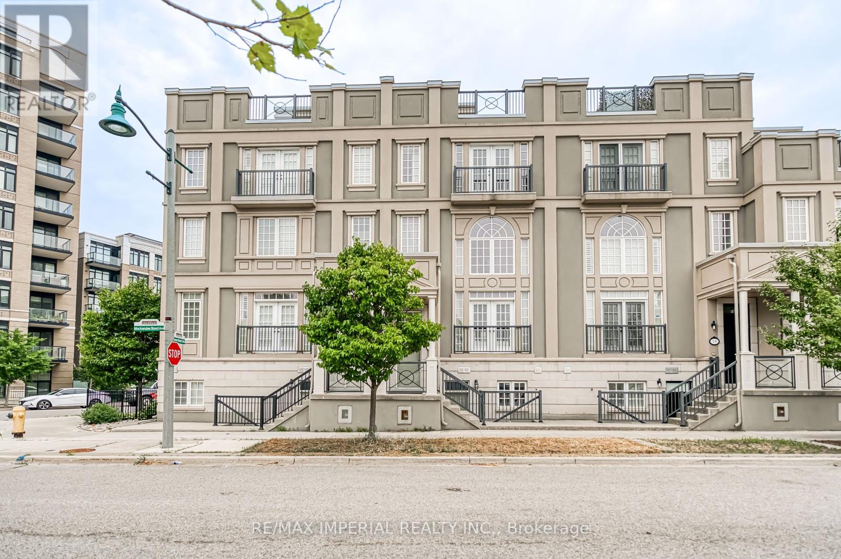39 Newport Square
Vaughan, Ontario
Tucked away on a dead-end street is the epitome of gracious family living. Whether you cherish Saturday morning road hockey, Sunday afternoon BBQ's or just the calm quiet provided by a serene enclave,39 Newport Sq is your next perfect residence. This large 2-storey home offers over 3200 square feet above-grade with 4 oversized bedrooms, 3 bathrooms, a main floor family room, an attached double garage, and a double-wide private driveway. First impressions matter and this home knocks it out of the park! Just completed in August 2025, the home is set just beyond a magnificent new driveway and new modern double garage doors. Step inside to be met with a sweeping staircase and a main floor that is equally ideal for entertaining, settling in by the fire to watch a movie or huddling around the kitchen island trying to get through the day's homework. This really is the perfect multi-functional home. Walk inside & feel comfort with a bright and inviting LR/DR combination, perfect for holiday gatherings. Meander down the hall (recently renovated with new flooring) lies a large multifunctional office or homework hub suitable for multiple users. Just beyond, the main floor family room encourages use by offering a cozy electric fireplace, gorgeous built-ins and focal wall, and ample space to simply put your feet up. The oversized kitchen offers the perfect amount of prep space, storage space, and brightly lit eat-in area, with a w/o to the backyard. Main floor laundry room & powder room complete the main level. Upstairs, prepare for the unexpected. The primary suite is a true sanctuary: expansive and serene, offering ample space for a private lounge or sitting area. The luxurious ensuite bathroom exudes spa-like tranquility, featuring contemporary finishes, a gorgeous soaker tub, ample counter space, and an abundance of natural light. 3 other large bedrooms + a full 5 pc bathroom finish off the upper level. Schools, shopping & transit make this a perfect choice for your family. (id:60365)
838 Boronia Crescent
Newmarket, Ontario
Welcome to this impressive detached home, nestled on a mature, tree-lined street in one of Newmarket's most desirable neighborhoods. Set on a large, beautifully maintained lot, this 3-bedroom, 2-bathroom home is a perfect blend of character and modern updates. It features a cozy gas fireplace, a 200 Amp service, a walkout basement, and a built-in garage, making it an ideal choice for families or savvy investors who are looking for both charm and functionality. The home offers ultimate privacy with its south-facing, oversized backyard, complete with a 260 sq. ft. deck. This space is perfect for outdoor entertaining or simply relaxing in peace. Over the past decade, more than $150,000 in updates have been invested into the property, including a full copper wiring and a 200 Amp electrical panel, ductwork, a newer Lennox gas furnace 2023, AC. The hot water tank and water softener are both owned. Additionally, the property has received significant updates such as insulation, shingles, windows, doors, soffit, fascia, and gutter covers. The kitchen has been renovated, and the flooring throughout has been updated(full details attached ). Location is key, and this home offers convenient access to everything. Its just 3 km from the Go Train, minutes to Highway 404, and close to shopping, parks, trails, schools, and transit. You'll also be near the trendy downtown Newmarket and Riverwalk Commons. This is the home you've been waiting for schedule your showing (id:60365)
18 Shady Lane Crescent
Markham, Ontario
Beautiful Rarely Offered Detached Home In The Highly Sought-After Royal Orchard Community Of Thornhill. This Sun-filled & Spacious 4 Bed 2 Bath Property Features A Double Garage, Brand New Engineered Hardwood Floors (2025), Modern Baseboards (2025), Freshly Painted Walls & Upgraded LED Lighting. The Functional Layout Boasts A Generous Living/Dining Area and A family room outlooking A Large Backyard Ideal For Gardening & Outdoor Enjoyment. Kitchen With Solid Hardwood Cabinets & Granite Countertops. Upper Level with 3 bedrooms Offers Potential To Add Two 3-Pc Washrooms, While The Main Floor Provides The Opportunity To Create A Direct Garage Entrance. Separate Entrance To The Basement and lower level Allows For The Possibility Of A 2nd Unit With Potential Rental Income. Convenient Location With Easy Access To Transit, 4 Mins Drive to Hwy 407/404, , Direct Bus To Finch Station Or York University, And 8 Minutes Drive To Langstaff GO. 7 Mins Drive To Top Ranked St. Robert HS (#1/746 In Ontario). Close to Future Subway Stop Approved At Yonge & Royal Orchard, Plazas, Parks, Trails and Everything. (id:60365)
70 Millcroft Way
Vaughan, Ontario
Stunning 4+1 Bedroom Detached Home In The Desirable Brownridge Community At The Heart Of Thornhill, Situated On A Premium Pie-Shaped Lot! $$$ New Renovation In 2024 Include Hardwood Flooring In Main And Second Floor, Vinyl Flooring In The Basement, Electrical Panel Upgraded To 200A, Modern Lighting With Potlights Throughout, Fresh Paint. Updated Kitchen W/Quartz Countertops, Brand New S/S Appliances (Fridge, Microwave, Range Hood And Dishwasher), A Versatile Main Floor Room With Window And French Door Ideal As A 4th Bedroom, Office, Living Or Family Space. Bright And Functional Layout With Plenty Of Natural Light, Suitable For Growing Families Or Those Who Work From Home. The Second-Floor Family Room Can Easily Be Converted Into An Additional Bedroom. Generous Primary Bedroom + 5-Piece Ensuite Bathroom. Smoke Detectors On Each Floor. Elegant Exterior Pot Lights. Roof (2022) With A 15-year Warranty. Fully Finished Basement Features A Large Recreation Room, 1 Bedroom And A Full Bathroom. Oversized Pie-Shaped Lot With A Deep Backyard And A Large Walk-Out Deck, Perfect For Outdoor Entertaining. Top Rank Schools: Louis-Honoré Fréchette PS, Hodan Nalayeh SS, Maple High School (IB) Program, TAIE International Institute. Conveniently Located Only Minutes To Promenade Mall, T&T, Grocery Stores, Restaurants, Walmart Supercentre, Promenade Transit Terminal & Hwy 407 And Much More. Move-In Condition. Excellent Opportunity For Families Seeking Comfort And Convenience. Don't Miss Out! (id:60365)
219 Banting Crescent
Essa, Ontario
A townhouse that doesn't make you compromise. This end-unit at 219 Banting Crescent offers 3 bedrooms, 2.5 bathrooms, and parking for 3 vehicles plus a garage with inside entry. The main floor features a functional layout with a side entry to the yard for easy access. Upstairs, the primary suite includes an ensuite and double closets. Two more bedrooms and another full bathroom keep everyone comfortable. This home has been meticulously cared for and maintained. The unfinished basement is ready for your vision, whether that is a rec room, home gym, or additional living space. With windows on all four sides, the home feels open and welcoming. Located steps from two large parks and close to schools, amenities, and Base Borden, this property is an excellent option for first-time buyers or families who want both comfort and convenience. (id:60365)
238 Hartwell Way
Aurora, Ontario
Corner lot House With lots of Natural light , 10Ft Ceiling On Main Floor And 9 Ft Ceiling On Second Floor .Pot Lights All over in Main Floor , Upgraded Hardwood Flooring Throughout the Main floor ,Open-concept layout; Large family-Sized Kitchen With a Quartz Kitchen Counter Top & Large Centre Island. and Walkout to the yard . Extended Cabinet With Lots Of Pantry. Bright big Windows. Modern Kitchen With Stainless Steel Appliances, 4 Bedroom &4 Bathroom, Master bedroom With Bath Tube and Stand up Shower, Second Bedroom With Ensuite Bathroom With Quartz Countertop & W/I Closets , Unfinished Basement , Direct Access To Garage. Walking Distance to 2 Best Public Schools, and New High School G.W. Williams (York Region's ranked high School) . It's Just a 3-minute Drive to Highway 404, With Easy Access to Both Aurora GO train Station & Bloomington GO Train Station. Walking Trails Enjoy Convenient and Quick Access to Various Large Grocery Stores, Essential Plazas, & Other Amenities (id:60365)
10 Pavlova Crescent
Richmond Hill, Ontario
Beautiful Bright & Spacious 4 Bedrooms Detached In Desirable Oak Ridges, Double Door Entrance, 9 Feet Ceiling On Main Level. Open Concept, Granite Countertop With Backsplash, Centre Island, Large Family Room With Gas Fireplace. W/O To Fully Fenced Yard. Professionally Finished Basement By Builder Offering Spacious Recreation Room And Office Area. Walking Distance To School, Trail, Public Transit, Yonge St, Parks, Minutes To Hwy 404, Lakes, Golf Courses, Groceries & More. (id:60365)
1124 Bur Oak Avenue
Markham, Ontario
Beautifully maintained 3-bed, 3-bath freehold townhome in Markhams sought-after Wismer community, ~1,500 sq.ft. Bright open-concept layout with spacious living/dining, modern kitchen & walk-out to private backyard. Large primary with W/I closet & 4-pc ensuite. , direct garage access, parking for 2. Steps to top-ranked Wismer P.S. & Bur Oak S.S., parks, community centre, shopping, restaurants & Mount Joy GO. Family-friendly neighbourhood with trails, playgrounds & all amenities nearby. Move-in ready! (id:60365)
58 Stricker Avenue
Markham, Ontario
A Beautifil Detached 4 Bed, 4 Bath and 2 Garage Model Home Located in the Top-Ranked School Zone! Features 9' Ceilings on Main & Hardwood Throughout, Main Floor Laundry, Natural Oak Staircase, upgraded Trim, Tastefully Upgraded Home Open Concept Family Room. Upgraded modern bathrooms. Garage Access To The House. Basement is fully finished and built into a complete wet bar, home theater and other entertainment facilities. Cold room in basement. No sidewalk in front of house. Close To Schools, Go Station, Parks, Grocery Stores, Restaurants, Medical Centre, Banks & a lot More. A Must see in this lovely community. (id:60365)
79 Stoyell Drive
Richmond Hill, Ontario
Gorgeous Freehold Townhouse in the Prestigious Jefferson Community. Solidly Built by Aspen Ridge. South-Facing w/ Plenty of Natural Lights. Appealing & Welcoming Front Porch. Upgraded California Shutters Throughout (Including Basement) for Versatility of Light and Privacy Control Also Added Comfort of Insulation. Modern Kitchen Design w/ Large Island and Breakfast Bar. Granite Counter Tops, Stainless Steel Appliances, Powerful Gas Range and Custom Glass Backsplash. Breakfast Area Walk Out To 2nd Fl Sundeck. Gleaming Hardwood Floors. Pot Lights Throughout. Oversized Primary Bedroom W/ 3-Piece Ensuite Including A Frameless Shower Stall. Bright & Sunny Walkout Basement w/ Bay Windows and Shutters. Fully Fenced Backyard w/ Professional-Paved Interlocking Patio and Landscaping. Direct Access To Garage from Home. Separate Entrance to Basement through Access to Backyard from Garage Directly - Potential Basement Apartment Rental Income. High Ranking Schools. Public Transit. Bathurst Glen Golf Course. Proximity to Natures Like Walking Trails, Parks And Lakes. (id:60365)
95 Alpaca Drive
Richmond Hill, Ontario
Premium Ravine Lot**** in Sought After Jefferson Neighbourhood *Nestled 4+2 Bedrooms, Walk Out Basement***Meticulously Maintained *Tons of Structural Upgrades: Airy Tall Ceilings*Open Concept Gourmet Kitchen Overlooks Beautiful Ravine *Tall Kitchen Cabinets, Stainless Steel Appliances *Hardwood Flooring on Ground Level, Lots Of Potlights,4 Large Bedrooms Surrounded by Hiking Trails & Parks *Top Ranking School Zone: Richmond Hill HS, St. Theresa HS *Public Transit, Shopping, Banks & Restaurants Are A Short Walk (Or Drive) To Yonge St ****Finished Walk-Out Basement W/Sep Entrances**** (id:60365)
21 Mackenzie's Stand Avenue
Markham, Ontario
**ELEVATOR/STEEL-FRAMED/NO MONTHLY FEES/19-FT & 10-FT CEILINGS/ROOF TERRACE**A rare fusion of luxury and lifestyle this elegant freehold townhouse with approx. 2,800 sq.ft of living space offers, a private elevator, and panoramic park views, all nestled in the most prestigious heart of Downtown Markham. Living here isn't just convenient its a statement.Thoughtfully designed for elevated everyday living, this home features 3 spacious bedrooms, 3 full bathrooms, and 3 oversized terraces, blending architectural drama with comfort and light. A grand 22-ft foyer welcomes you into a 19-ft ceiling living room, while the 10-ft ceiling dining area adds a refined sense of space.The chefs kitchen is upgraded with custom cabinetry and premium appliances, and opens to a 130 sq ft balcony a seamless extension of the kitchen for open-air moments.The primary suite comes with a fireplace, a large walk-in closet with built-ins, and a spa-like ensuite featuring double sinks, bidet, glass shower, and soaker tub. Step out to your 230 sq ft private terrace, or head upstairs to the 300+ sq ft rooftop terrace, ideal for lounging or entertaining.The basement has a separate entrance, ideal for a gym, studio, or guest suite, and includes a generously sized laundry room. Attached garage (19.7*19.1) provides ample storage and a dedicated separate door for easy access. Just steps to Cineplex VIP, GoodLife Fitness, restaurants, cafes, groceries, Unionville GO Station, and minutes to Hwy 404 & 407. Zoned for top-tier schools: Unionville High School and St. Augustine Catholic High School.This is more than a home it's your front-row seat to Markham's most vibrant and elite lifestyle. (id:60365)



