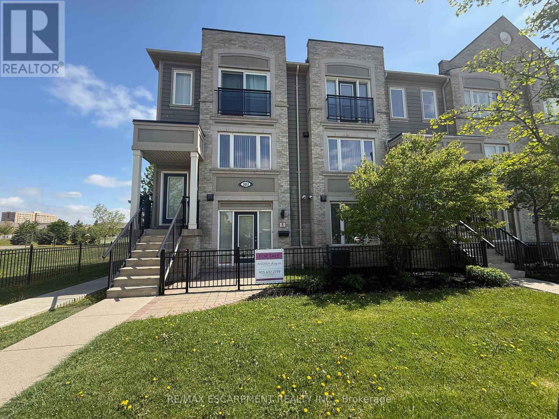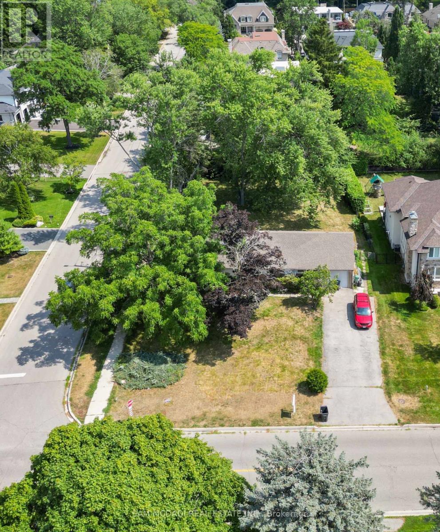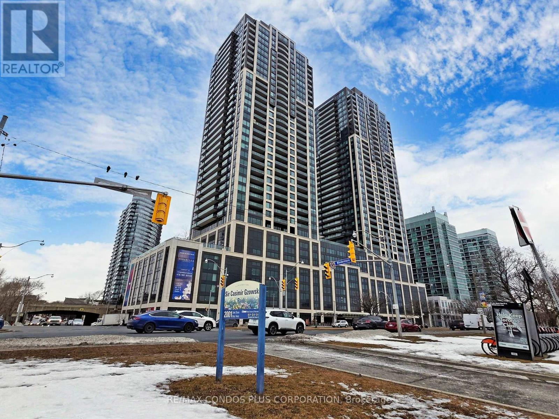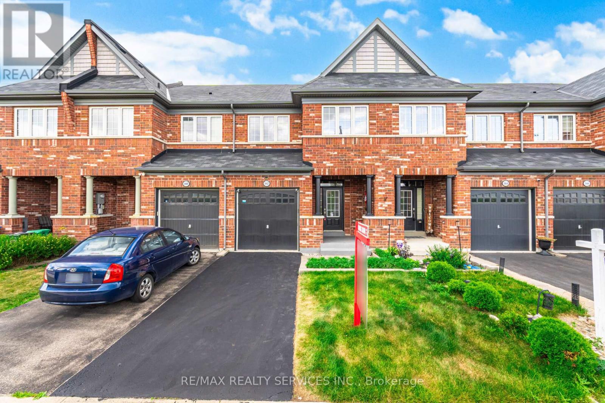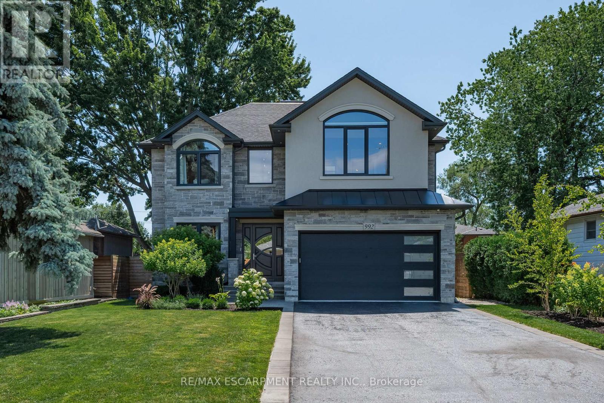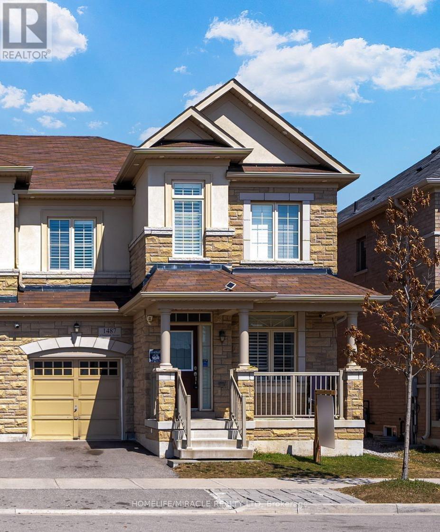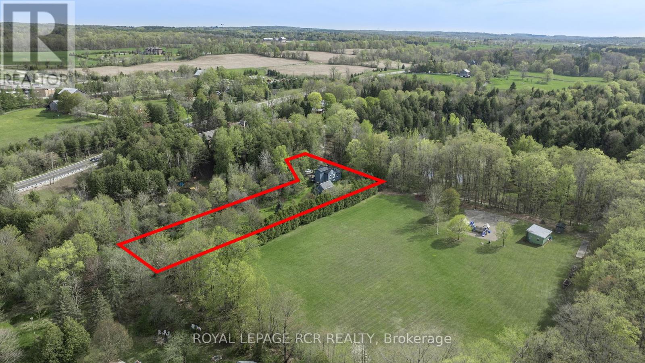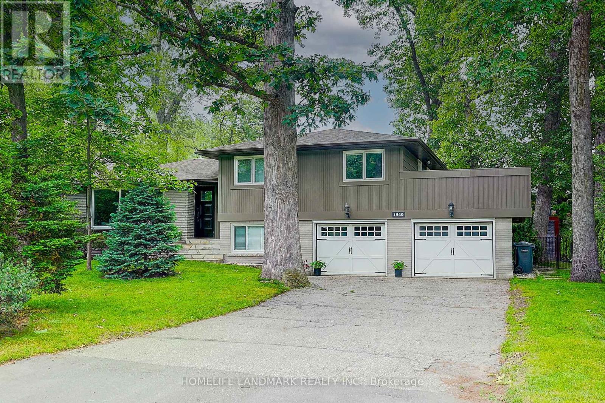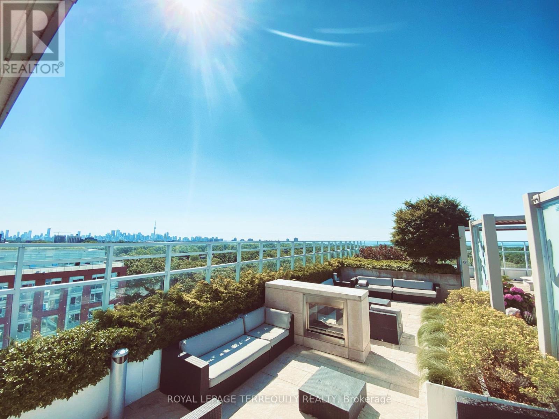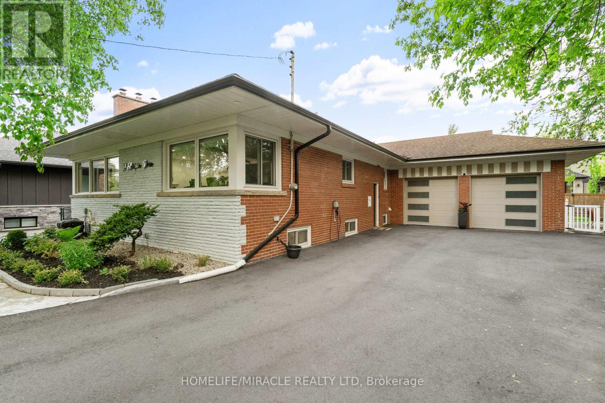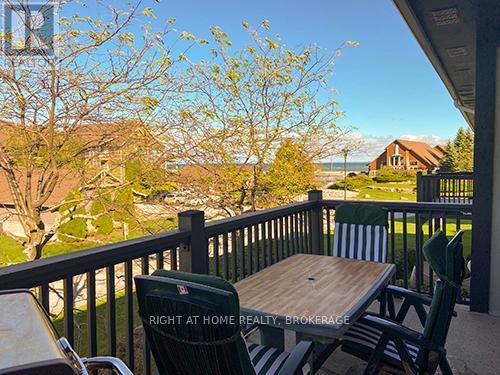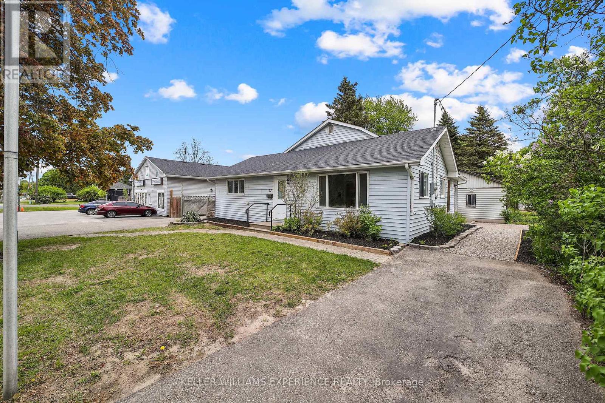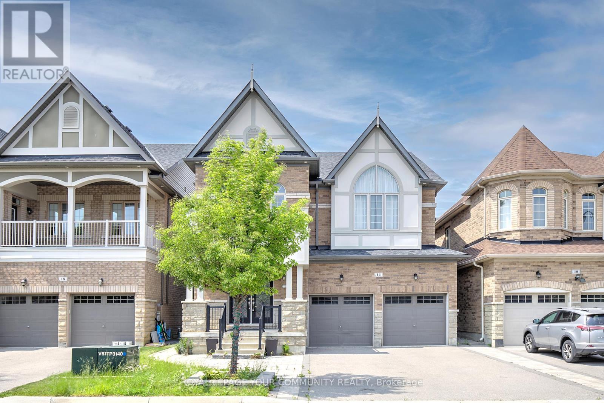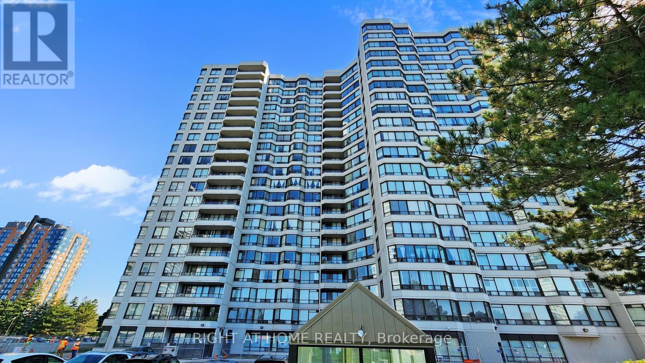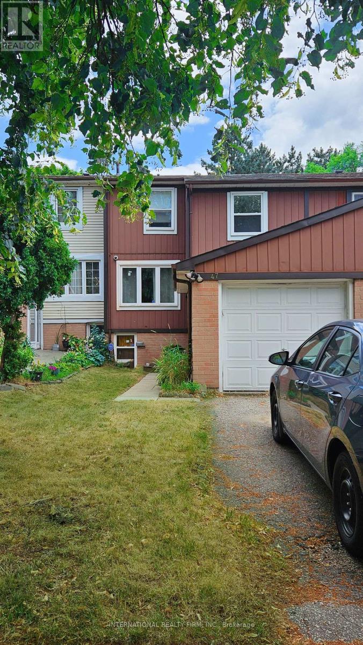3203 - 2220 Lake Shore Boulevard W
Toronto, Ontario
Very Bright Apt With Incredible Sunset Views. Amazing Community to live in with so many conveniences in walking distance. Steps To Humber Bay Park, Lake & Martin Goodman Trail. Onsite Metro, Shoppers Drug Mart, Starbucks, Lcbo, Etc. Close To Downtown, Highway, Sherway Gardens,Ttc Street Car. Club W Amenities Incl: 3 Party Rms, Kids Craft Rm, Bbqs, Indoor & Outdoor Cinema, Fitness Centre, Indoor Pool, Hot Tub, Steam Rm, Sauna, Private Theatre, Yoga Rm, Sports Lounge, 2 Squash Courts And More! This is a Non-Smoking Building. (id:60365)
613 - 3240 William Colston Avenue
Oakville, Ontario
Be the first to live in this brand-new, never-occupied 1+1 suite at The Greenwich Condos in Oakvillage, Oakville. This thoughtfully designed residence offers an open-concept layout with wide-plank laminate flooring, a sleek modern kitchen with quartz countertops, tile backsplash, stainless steel appliances, and extended-height cabinetry with soft-close drawers. The spacious bedroom is complemented by a versatile den, perfect for a home office or guest room. The suite also features a stylish 4-piece bathroom, in-suite laundry (full-size stacked washer/dryer), and a private balcony. Stay connected with high-speed Bell Internet (1.5 Gbps download / 940 Mbps upload) included in your rent as part of the building's SmartONE Community system, giving you integrated smart-home controls, parcel management, and more. One underground parking space with EV Charging and one locker are included. Residents enjoy upscale amenities: 24-hour concierge, co-working and media lounges, dining areas, gym and yoga studio, pet spa, and a stunning rooftop terrace with an outdoor movie theatre, BBQs, and fire pits. Located near Oakville's Uptown Core, youre minutes from shopping, dining, parks, top schools, public transit, major highways (403, 407), and GO Transit. (id:60365)
200-27 - 690 Dorval Drive
Oakville, Ontario
Fully Furnished Executive Suite Immediately Available On Short Term Or Long Term Basis. Includes Prestigious Office Address, Reception Service, Meet & Greet Clients, Telephone Answering Service, Use Of Board Room, Office Cleaning. Additional Services Include Dedicated Phone Lines And Printing Services. Great Opportunity For Professionals, Start-Up And Established Business Owners To Setup Office Location In Oakville. (id:60365)
507 - 50 George Butchart Drive
Toronto, Ontario
Stunning Corner unit at 50 George Butchart Dr, in Downsview Park, featuring bright NW/E exposures and two private balconies-one overlooking the park and pond, the other offering skyline and CN Tower views. The sun-filled interior boasts high ceilings, floor-to-ceiling windows, custom lighting, laminate floors, and insulated wall panels. The spacious living/dining area opens to a balcony, while the modern kitchen has upgraded cabinets, quartz countertops, stainless steel appliances, under-counter lighting, and an upgraded water filtration system.The primary bedroom includes a walk-in closet and a private balcony with pond and sunset views. The second bedroom is bright with east-facing sunrise views. Upgrades include retractable blinds, outdoor flooring and lighting, modern bathrooms, built-in closet organizers, and smart home features. Comes with one large parking space and a locker.Located steps from trails, parks, Keele & Finch Subway, Yorkdale Mall, Hwy 401/400, York University, and more. Building amenities include a gym, yoga studio, kids' play area, BBQ patio, and workspaces. High-speed internet is included in maintenance fees. A rare opportunity for modern living with and lots of natural light sunrise and sunset views. (id:60365)
Ph3 - 1063 Douglas Mccurdy Common Circle
Mississauga, Ontario
Luxurious Executive Penthouse with Unparalleled Views of Lake Ontario & the Toronto Skyline! Experience breathtaking sunrises over the water and the sparkling city lights at night from this luxurious penthouse. With approx.1300 sqft of meticulously designed living space, plus an impressive 1,536 sqft private terrace, this home offers the perfect blend of indoor and outdoor living. The soaring 10ft ceilings and expansive floor-to-ceiling windows bathe the space in natural light, creating a bright and airy atmosphere. The modern style kitchen boasts premium stainless steel built-in appliances, custom cabinetry, sleek quartz countertops, and a large island, ideal for both meal preparation and casual dining. The open layout seamlessly connects the kitchen to spacious living areas, ensuring you're always part of the action, whether entertaining or relaxing with family and friends. Step outside to your private terrace, a true outdoor sanctuary offering plenty of room for lounging, dining, or simply unwinding in style. Located just steps from the vibrant waterfront, top schools, parks, shopping, and dining, this home also offers convenient access to Mississauga Transitway, GO Transit, and major highways like the 427 and QEW. This upscale building is equipped with premium amenities including concierge service, a fitness center, and secure parking. With its high standards of comfort and security, this penthouse offers not just a home, but an elevated lifestyle. (id:60365)
200-40 - 690 Dorval Drive
Oakville, Ontario
Fully Furnished Executive Suite Immediately Available On Short Term Or Long Term Basis. Includes Prestigious Office Address, Reception Service, Meet & Greet Clients, Telephone Answering Service, Use Of Board Room, Office Cleaning. Additional Services Include Dedicated Phone Lines And Printing Services. Great Opportunity For Professionals, Start-Up And Established Business Owners To Setup Office Location In Oakville. (id:60365)
8 - 5055 Oscar Peterson Boulevard
Mississauga, Ontario
Location, Location, Location! Rare Daniels End Unit Siding onto Park! Ideal for First-Time Home Buyers, Seniors looking to downsize, or pet owners. Welcome to this charming and beautifully maintained one-bedroom condo townhouse nestled on a quiet, tree-lined street in sought-after Churchill Meadows. This ground-level home offers the perfect blend of privacy, modern comfort and a versatile floor plan to meet your needs. As an end unit, this home is filled with natural light creating a bright and airy atmosphere throughout. The open-concept layout features stylish laminate flooring, a modern kitchen with espresso cabinetry, stainless steel appliances, and a mirrored backsplash. The spacious primary bedroom includes a walk-in closet and a large picture window with views of the private fenced terrace, a perfect outdoor retreat and a rare bonus for pet lovers. Additional highlights include: 1) Street-level access for added convenience 2) One-car garage with direct access to the laundry/mud room 3) Ample extra storage in both the garage and within the unit 4) A peaceful setting next to the park 5) Low monthly condo fees. This is truly one of the best-located units of its kind an ideal starter home in a welcoming, established community. The condo has low condo maintenace fees which include grass cutting, street snow removal, water, common elements, parking, and building insurance. (id:60365)
83 Padbury Trail
Brampton, Ontario
LOCATION**LOCATION**LOCATION*** Gorgeous Stunning And Bright End Unit Townhouse By Quality Builder In The Area, 3 Spacious Bedrooms And 3 Bath, Master With 5Pc Ensuite, Double Sink/Oval Tub, Glass Shower, 9'Ft Smooth Ceiling On Main floor, Upgraded Hardwood On Main Floor, Matching Oak Staircase With Iron Rod Pickets, Gas Fireplace, Upper Hallway Hardwood, Walking Distance To Shopping, Public Transit. Close To Mount pleasant Go Station. S/S Appliances, Garage door opener with remote, Large Windows in Basement and Zebra Curtains. (id:60365)
1491 Woodeden Drive
Mississauga, Ontario
Rare corner lot in prestigious Lorne Park! Exceptional opportunity to build new, renovate, or add on in one of South Mississauga's most sought-after neighbourhoods. This spacious corner lot offers excellent frontage and endless potential, surrounded by mature trees and established homes. Ideally located close to top-ranked schools, parks, tennis courts, and nature trails. Just minutes to vibrant Port Credit, the Mississauga Golf & Country Club, and a short drive to the GO Train, QEW/403, and Pearson Airport. Whether you're a builder, renovator, or end-user, this is a chance to create something truly special in a premium location. Property being sold as is, where is. A prime Lorne Park investment with unmatched lifestyle appeal. (id:60365)
27 Stanwell (Lower) Drive
Brampton, Ontario
This basement unit features a functional layout, spacious rooms and ensuite laundry. Conveniently located with easy access to transit, shopping, and more! (id:60365)
7402 Saint Barbara Boulevard
Mississauga, Ontario
A Real Jewel in Meadowvale Village! This spacious and fully upgraded semi-detached home offersapprox. 2,500 sq. ft. of living space with 4 bedrooms and 4 bathrooms. Features include agrand double door entry, covered front porch, and hardwood floors throughout. Enjoy a largefamily room and open-concept living/dining area with oversized windows that bring in naturallight. The modern kitchen boasts granite countertops, white cabinetry, and brand-new stainlesssteel appliances, with a breakfast area that opens to a premium, oversized backyard. Concretework at the front and back adds great curb appeal. The second floor includes four generousbedrooms, including a primary suite with a 5-piece ensuite and walk-in closet. Finishedbasement with kitchen, living area, bedroom, and full washroom with potential for a separateentrance. Conveniently located near top-rated schools, Derry Village Square, shopping, parks,and major highways 407 and 401. (id:60365)
3701 - 1928 Lake Shore Boulevard W
Toronto, Ontario
Mirabella Condos! Bright & spacious 1-bd+den in Toronto's desirable High Park neighbourhood. Features 676 sf of interior living space, stunning unobstructed views of High Park, large 70+ sf balcony, functional open concept living/dining/kitchen ideal for entertaining, & generously sized bedroom with large window & 3-pc ensuite. Spacious den perfect for a home office or media room. Beautifully finished interior w/ high quality laminate floors throughout, soaring 9 ft ceilings, & massive floor-to-ceiling windows letting in an abundance of sunlight throughout the day. Well-appointed kitchen includes stylish cabinets, ample storage, quartz counters, stainless steel appliances, & undermount lighting. Parking space and locker included. Steps to the Toronto Waterfront, Sunnyside Beach, & Martin Goodman Trail. Amazing building amenities include: 24-hr concierge, exercise room, party room, kid's play room, outdoor terrace, business centre, indoor pool, visitor parking, & guest suites. (id:60365)
1211 - 360 Square One Drive
Mississauga, Ontario
Wake up to sunlight streaming through floor-to-ceiling windows in this bright and airy corner unit at the iconic Limelight Condos. Featuring an impressive 286 sq ft wraparound balcony with unobstructed city views, this space offers a seamless blend of indoor comfort and outdoor living. The open-concept layout flows effortlessly with 9-ft ceilings, a modern kitchen with granite breakfast bar, and a versatile den that can serve as a dining area or a home office. The spacious primary bedroom includes its own 4-piece ensuite, offering a private retreat. With parking and a locker included, this unit is move-in ready. Enjoy top-tier amenities like a rooftop terrace, full gym, basketball court, media lounge, and 24-hour concierge. Steps from Square One, Sheridan College, Celebration Square, transit, and endless dining options, this is downtown Mississauga living at its best. (id:60365)
Room B Second Floor - 3371 Cider Mill Place
Mississauga, Ontario
1 Bright Bedroom on Second Floor In Erin Mills ,Quiet Cul De Sac . Just Beside UTM, 5 minuteswalking to campus .All furniture, Utilities Are Included! Kitchen /Laundry Sharing WithAnother Utm Girl.Landlord Welcomes Utm Students, and Single Professionals . ExcellentLocation,Steps To Credit River, University Toronto Mississauga Campus,Easy Access To 403, 407,And All Major Transportation And Shopping. Extra Large Driveway For 6 Cars. Moving In Ready. (id:60365)
1105 - 3077 Weston Road
Toronto, Ontario
Spacious and beautifully maintained 2-bedroom, 2-bathroom condo featuring an open-concept layout, corner unit, filled with natural light. Granite Countertops, full size washer & dryer, and modern finishes throughout. Includes 1 parking spot, 1 locker, and ample visitor parking. Ideally situated with easy access to TTC, Highways 401 & 400, and minutes away from York University. Enjoy top-tier amenities; gym, indoor pool, sauna, tennis court, and secure parking garage. (id:60365)
3701 - 1928 Lake Shore Boulevard W
Toronto, Ontario
Mirabella Condos! Bright & spacious 1-bed+den in Toronto's desirable High Park neighbourhood. Features 676 sf of interior living space, stunning unobstructed views of High Park, large 70+ sf balcony, functional open concept living/dining/kitchen ideal for entertaining, & generously sized bedroom with large window & 3-pc ensuite. Spacious den perfect for a home office, media room, or conversion to a 2nd bedroom. Beautifully finished interior w/ high quality laminate floors throughout, soaring 9 ft ceilings, & massive floor-to-ceiling windows letting in an abundance of sunlight throughout the day. Well-appointed kitchen includes stylish cabinets, ample storage, quartz counters, stainless steel appliances, & undermount lighting. Parking space and locker included. Steps to the Toronto Waterfront, Sunnyside Beach, & Martin Goodman Trail. Amazing building amenities include: 24-hr concierge, exercise room, party room, kid's play room, outdoor terrace, business centre, indoor pool, visitor parking, & guest suites. (id:60365)
5 - 1951 Rathburn Road E
Mississauga, Ontario
Beautifully maintained and sun-filled 3-bedroom, 4-bathroom townhome nestled in the highly sought-after Rockwood Village on the Mississauga/Etobicoke border. This spacious home offers over 2000 sq. ft. of comfortable living space across all levels. Featuring an updated eat-in kitchen with plenty of cabinetry and natural light, the main floor showcases oak hardwood flooring, elegant pot lights, and no popcorn ceilings. The open-concept living and dining area includes a charming Juliet balcony that overlooks a serene and private backyard, perfect for relaxation. A hardwood staircase leads to generously sized bedrooms including a large primary suite with a 3-piece ensuite and ample closet space. The finished walk-out basement features vinyl flooring, a cozy wood-burning fireplace, and access to a fully fenced backyard ideal for entertaining or enjoying summer evenings. This well-managed complex boasts newer windows, doors, and roofs, with a new AC unit installed just 2 years ago. Conveniently located steps from Longos, parks, and the Etobicoke Creek Trail system, with easy access to highways 401/403/427/QEW, DixieGO, and Mississauga & TTC transit. Close to excellent schools, playgrounds, tennis courts, and shopping, this home is ideal for families, professionals, or retirees seeking a turn-key property in a quiet, family-friendly community. Just move in and enjoy refined living in one of Mississaugas most desirable locations! (id:60365)
162 Sussexvale Drive
Brampton, Ontario
Check Out This !!! FreeHold Townhouse ,Beautiful 3+1 Bedroom , 4Washroom( Loft On 2nd Level) + Finished Basement with 3Pc Washroom . New Hardwood Floor on 2nd Floor + Custom Built Closet . 9ft Ceiling on main floor . Gleaming Hardwood Floors ## NO Carpet in House## Access To Garage. Upgraded Kitchen With Blacksplash, Breakfast Bar & Under Cabinet Lighting .Spacious Primary Bedroom With 4 Pc Ensuite, Sep Shower,Soaker Tub, Custom Built W/I Closet. Finished Basement With Rec Rm, Stair Lighting, 3Pc Washroom, Pot Lights in BSMT , Built-In Speakers & Movie Projector. ##Extra Deep Lot## Very Convenient Location Close to HWY 410 , Schools , Park & Plaza . (id:60365)
992 Wales Avenue
Mississauga, Ontario
A custom-built luxury home located in the heart of Lakeview, one of Mississauga's most sought-after neighbourhoods. This stunning 4+2bedroom, 5-bathroom residence offers over 5,500 sq. ft. of refined living space. Steps from newly reimagined Serson Park, enjoy direct access to green space, trails, sports courts, and family-friendly amenities. Thoughtfully designed with exceptional finishes, this home offers oversized windows that fill the space with natural light. The gourmet kitchen is equipped with Thermador and Sub-Zero appliances, quartz countertops, and a waterfall island. Enjoy seamless indoor-outdoor living with a glass-enclosed composite deck and a Betz-designed gunite saltwater pool with a waterfall feature, all part of a professionally landscaped backyard transformation. The outdoor space is fully outfitted with mature trees, premium hardscaping, and full-day sun exposure, offering a private resort-like experience perfect for entertaining. Upstairs, the primary suite offers a spa-like ensuite with a fireplace and a walk-in closet. The finished basement includes in-floor heating, gym, kitchenette, wine cellar, and two additional bedrooms. Additional highlights include a 2-car garage, EV outlet rough-in, security system and an irrigation system. Live just minutes from top schools, shopping, restaurants, Lake Ontario and GO transit. 992 Wales Avenue blends elegance, function, and location, an unmatched opportunity in Lakeview. (id:60365)
Basement - 1487 Chretien Street E
Milton, Ontario
Welcome to 1487 Chretien Street East, Milton a beautifully upgraded semi-detached home that feels more like a detached, offering a spacious 2,456 sq. ft. of elegant living space. Renovated 3 generously sized bedrooms and 2 full bathrooms basement Apartment, Separate Entrance And Separate Laundry. Close To All Amenities. Perfect For small family. Tenant Pays 30% Of All Utilities Cost. Located in a family-friendly and highly desirable Milton neighborhood, close to schools, parks, shopping, and transit this home offers comfort for entire family. (id:60365)
2274 Sovereign Street
Oakville, Ontario
It's a lifestyle! Beautiful, well laid out luxury living within walking distance to Lake Ontario is this brand new fully furnished executive townhome! Nestled in a quaint and private pocket. Tastefully decorated top to bottom. 4 bedrooms (one currently used as an office), 3.5 bathrooms with a finished basement. 3,529 sqft of finished living space plus 312 sqft terrace. This beautiful home comes with an elevator connecting every floor. The ground floor features a bedroom, full bathroom, and the great room. The expansive main floor features the lovely living room with floor to ceiling windows featuring automatic window coverings and a gas fireplace. The gourmet kitchen includes quartz countertops, an oversized waterfall island, and high-end built-in appliances from Wolf, Miele, and Sub Zero. Just off the kitchen is the dining area perfect for hosting dinner parties. The top floor features the primary retreat with a large walk-in closet and breathtaking 5 piece ensuite with a double vanity, stand-up shower, and soaker tub situated below two skylights. Two other bedrooms, the main bathroom and laundry room finish off this floor. The finished basement provides even more living space as well as plenty of room for storage. This home also features an oversized terrace complete with plenty of seating and a bbq. Desirable location in the heart of Bronte Village. Walking distance to the lake as well as everything you need, including quaint restaurants and shops.Farm Boy, Shoppers, Restaurants, Banks, and more. A short drive to top rated private education institutions like Appleby College, MacLachlan College, and Linbrook. Perfect for an executive on work transfer or the like.. (id:60365)
607 - 2520 Eglinton Avenue W
Mississauga, Ontario
Welcome to your new home! This stunning Daniels condo boasts breathtaking architecture and is located in one of the most desirable areas. You'll appreciate the open-concept floor plan, high ceilings, and access to a spacious, private balcony. The kitchen features quartz countertops, upgraded appliances, and an island. The primary bedroom includes a walk-in closet. This exceptional building is conveniently located near shops, a hospital, and public transit. (id:60365)
17329 Shaws Creek Road
Caledon, Ontario
Every now and then a gem of a property becomes available in one of the most desirable places in Caledon. This is one of them. This gorgeous property is just over .5 acre and features complete privacy and views of neighbours ponds. Perfectly located in the Hamlet of Belfountain and surrounded by mature trees, this three-bedroom home with a barn is within walking distance to the Belfountain Conservation Area, Belfountain Public School, and The Belfountain Café for your morning coffee. The home has been beautifully updated with new flooring on the second level, steel roof, propane furnace, 2 propane fireplaces, air conditioner, bathrooms updated including free standing tub, new water softener and UV filtration system. The house and barn exterior painting complete in May 2025. Your backyard also features its own private entrance to Foresters Park. This is country living with an easy commute to the GTA. All your recreational dreams come true with steps to world class fishing on The Credit River, hiking the Bruce Trail from your front door, biking groomed trails, minutes to The Forks of The Credit Provincial Park, Caledon Ski Club, Belfountain Tennis Club and some of Canada's best Golf and Country Clubs. Please watch the video tour for all this property has to offer. (id:60365)
3966 Worthview Place
Mississauga, Ontario
Bright 1 + Den Bedroom Basement Apartment. Terrific Neighborhood! Lots Of Light. Custom Kitchen With Quartz Counter. 2 Driveway Parking Spots In Tandem. Separate Entrance. Minutes To Millcreek Go & Lisgar Go, 401 & 407. Down The Street To School, Park & Osprey Marsh. Tenant Pays 25% Utilities. If only 1 bedroom apartment is required, can be rented for $1625. Short term rentals can be discussed. Photos taken when unit was vacant. No Pets/smoking. Suitable for 1-2 working professionals. (id:60365)
1549 Elite Road
Mississauga, Ontario
Welcome to 1549 Elite Road in prestigious Lorne Park, Mississauga, forested 100-foot lot offering both privacy and elegance. This completely renovated home features a modern open-concept design with soaring vaulted ceilings and seamless walkouts to a stunning 1,284 sq.ft. two-level wraparound deck, stunning inground pool surrounded by sleek and frameless glass fence offers both child safety and unobstructed views, ideal for entertaining or relaxing in style. The interior boasts exquisite finishes throughout, including newer flooring, and a chef-inspired kitchen equipped with a stainless steel Wolf 6-burner gas stove, built-in microwave, dishwasher, beverage fridge, and luxurious marble countertops. Ideal for the most discerning buyer. Enjoy the convenience of being steps from Whiteoaks Park, the local library, and top-rated Lorne Park Secondary School. Complete with a beautifully landscaped yard, this property is truly one of a kind. (id:60365)
31 Badger Drive
Toronto, Ontario
Nestled in the highly sought-after Stonegate-Queensway neighborhood, this spacious 3-bedroom home offers the perfect blend of comfort, potential, and location. Featuring hardwood floors throughout and a freshly painted main floor, the home showcases large principal rooms and an inviting open-concept L-shaped living and dining area, ideal for both everyday living and entertaining. This well-maintained property is ready for your personal touch to make it truly your own. A separate entrance leads to a finished basement, providing excellent versatility for an in-law suite, home office, or additional living space. The newly parged front porch and steps, helps to enhance curb appeal. Perfectly situated near schools, parks, transit, and shopping, this home is a fantastic opportunity for families and professionals alike. (id:60365)
437 - 1830 Bloor Street W
Toronto, Ontario
Live across from High Park in this sleek, semi-furnished studio with smart built-ins & standout amenities. Designed for comfort & function, it features a queen-sized Murphy bed with storage & a built-in desk, ideal for saving space & money. Open layout with a sofa & space for a small dining table, designed for flexible, efficient living. Floor-to-ceiling windows open to a private balcony. In-suite laundry, window blinds, designer lighting & storage locker included. In the award-winning High Park Residences by Daniels, steps from two TTC stations, GO Transit & Bloor West shops & dining. Enjoy 24/7 concierge & resort-style amenities: gym, sauna, theatre, party/meeting rooms, billiards lounge, indoor climbing wall & two rooftop terraces. In-building café, Italian restaurant, convenience store & free visitor parking. Perfect for a single or couple professionals, grad students or remote workers, seeking a versatile home near High Park & Lake Ontario. Move-in ready. No smoking. Hydro extra. (id:60365)
11 Adelpha Drive
Toronto, Ontario
High demand spring brook garden. Beautiful very large private bungalow 3+2 family size bedrooms with 4 washrooms, Double private drive & 2 garages + 7 parking. Over 3500 Sq Ft of finished living space, One of the biggest lots in the neighborhood, 100ft wide backyard, and an additional side patio. Custom kitchen, Solid wood cabinetry with top of the line appliance, Quartz countertops and backsplash, Hugh waterfall island. Open concept kitchen with living and dining room. Hand scraped oak hardwood floors throughout. Huge fully insulted cozy basement. Enormous upgrades done by the current owners for the last 2 years such as washrooms, kitchen, Flooring, Basement, Driveway, Garage Doors, Eavestrough and Landscape. Ready to Move in. (id:60365)
36 Southwoods Crescent
Barrie, Ontario
*Overview* Fantastic Opportunity For First-Time Buyers Or Investors! This Move-In Ready Townhouse Is Located In Barries Desirable Southend, Offering A Blend Of Modern Updates And A Convenient Location Close To All Amenities.*Interior* Bright And Functional Main Floor With Updated Kitchen Featuring Quartz Countertops, Spacious Living And Dining Area, And New Flooring Throughout. Upstairs Offers 3 Generously Sized Bedrooms And A Full Bath. Fully Finished Basement Includes Rec Room, 3-Piece Bathroom, And Laundry.*Exterior* Private Backyard With Deck, Perfect For Entertaining Or Relaxing. Attached Garage And Private Driveway Parking.*Noteables* Close To Trillium Woods Public School, Rec Centre, Shopping, Highway Access, And Public Transit. (id:60365)
18 Bru-Lor Lane
Orillia, Ontario
Move in ready, 2 bed, 2.5 bath Townhouse on Lake Simcoe! This luxury 3-storey townhouse boasts 1600+ square foot with a single car garage and a private rooftop terrace overlooking clear blue waters on Simcoe. The rooftop terrace is the perfect space for entertaining, featuring a shade pergola, 6 foot high privacy screen, gas BBQ hookup, storage and electrical outlets for lights, music and a bar fridge. This highly desirable locale is a year round private marina community close to a great assortment of lifestyle amenities and conveniences. Surrounded by fantastic outdoor amenities including provincial parks, beaches, golf courses, ski hills residents of Mariners Pier will have no problem getting outdoors and finding something to do no matter the season. (id:60365)
92 - 5216 County 90 Road
Springwater, Ontario
Great deal on this mobile home in the friendly Reflections Seasonal Park, conveniently located in Springwater, just 15 minutes from HWY 400. Open from May 1st to October 31st, this park offers fantastic amenities including a Rec/Games Centre, Billiard Room, Playground, and a Pond for fishing and swimming, all at a low annual park fee of $1350, which has already been paid this year (covers Land fees, Hydro, Sewer, Water, and Garbage pickup). This model features a spacious living area with a large eat-in kitchen, living room, full bathroom with proper flushable toilet, and 1 bedroom with walkout to an insulated three-season room with window A/C. Includes a shed with power, lean-to for wood, amazing chalet-style fireplace with interlock patio and walkway, concrete driveway, deck, and steel roof. (id:60365)
447 Mariners Way
Collingwood, Ontario
Price is all inclusive: Utilities, BBQ, Furniture & Kitchenware, Internet, Basic Cable, and Smart Tv to log into your streaming accounts. Available for November & December. Enjoy quiet mornings on the balcony looking out onto the marina, and take a walk on the peaceful waterfront trails. Go for a dip in the Bay, the outdoor pools, or relax on one of the private beaches. Feeling active? Join the action on the tennis, pickleball or volleyball courts, take the kids to the playground, or head on a bike ride through Collingwood's many trails! Rainy day? No problem! Head to the indoor pool, hot tub, sauna, gym, or shoot some pool in the lounge with grand piano, and play in the games room in the private recreation centre. Just minutes to Blue Mountain Village or downtown Collingwood with many restaurants and even more indoor & outdoor activities to enjoy! Head out to Northwinds or Sunset Point Beach less than 10 minutes away. Includes private locker just outside unit. **Strict No Smoking/No Pets Unit** (id:60365)
77 Laskin Drive
Vaughan, Ontario
This home combines Elegance with Style and is located in the prestigious Lebovic Community. Functional layout which includes a separate living and dining room, with a full size family room. Open spacious floor plan featuring 2 Laundry rooms (2nd floor and family room level). Upgrades incl. solid hardwood flooring through-out, wrought iron railings; kitchen with S/S built-in appliances and gas stove top, breakfast bar, qtz c/top, glass b/splash, art niche; smooth ceilings; 5 pc ensuite with oval tub and marble c/top; large windows offering plenty of sunshine; private terrace from 1 bdrm; 10ft ceilings on main floor, 9ft on 2nd and lower level; potential for a secondary suite with access via garage/laundry room; family room provides access to rear wood deck. (id:60365)
7 Hawtin Lane
Aurora, Ontario
Bienvenido to a Corner Unit TownHouse, Fully Renovated in the one of the Greatest Area in Aurora Grove. This Super Bright Home Provide a Family Vibe in a Beautiful Neighbourhood. Walking Distance to Go Train/Bus Close to Schools, All Shoppings, Plazas, parks, Golf Course, Hwy 404. Enjoy Beautiful Backyard and a Nice Garden. (id:60365)
37 Tottenham Road
New Tecumseth, Ontario
Welcome to this beautifully renovated family home situated on a spacious in-town lot in the heart of Alliston. Featuring a detached, heated triple-car garage, this property is perfect for car enthusiasts or those in need of workshop or extra storage. Step inside to a bright, carpet-free living space that includes a spacious living room and a large, modern eat-in kitchen complete with stainless steel appliances. The main level offers three generously sized bedrooms, a full bathroom, and a large laundry room with additional storage and convenient walkout access. The versatile upper-level loft, complete with a private balcony, can be used as a fourth bedroom, home office, or extra living space. A partially finished basement includes a cozy rec room, perfect for family gatherings or a home theater. Outside, enjoy a beautifully landscaped lot with mature trees, providing privacy and a serene outdoor setting. Located just minutes from all amenities, including the hospital, shopping, restaurants, and Honda of Canada Manufacturing, this home offers the perfect blend of comfort, convenience, and functionality. (id:60365)
13303 Bathurst Street
Richmond Hill, Ontario
Oak Ridges Gem | 3 Bed | 4 Bath | Beautifully Finished Townhome with an Extra Parking SpaceWelcome to this stunning 3-bedroom, 4-bathroom townhouse nestled in the heart of prestigious Oak Ridges, a highly desirable Richmond Hill community surrounded by multi-million dollar homes, known for its natural beauty, top-rated schools, and established community feel. From the moment you arrive, the well-maintained front and rear entrances set the tone for whats inside. The rear entrance is sunken and privately tucked away from the main level, offering both charm and functionality. Whether you enter from the front or the back, you're welcomed by gleaming hardwood floors that flow seamlessly throughout the main living spaces, adding warmth and elegance at every turn. The bright, open-concept main floor features a crisp all-white kitchen with stainless steel appliances and a walk-in pantry, seamlessly connected to the dining and living areas, perfect for both everyday living and entertaining. Upstairs offers three spacious bedrooms, including a primary suite with its own ensuite and walk-in closet. All four bathrooms are tastefully finished and thoughtfully designed. The finished basement adds excellent additional living space, ideal for a rec room, home office, or gym, with a large window that lets in natural light and tons of storage space to keep everything organized and out of sight. From the front west-facing windows, enjoy sweeping greenspace views and stunning sunsets that fill your home with warmth and calm every evening. Oak Ridges offers a unique blend of tranquil suburban living and access to outdoor recreation. Just minutes away, Lake Wilcox Park features a beautiful boardwalk, splash pad, and skate park, while nearby forested trails and conservation areas make it easy to enjoy the outdoors year round. This is an ideal home for those seeking comfort, space, and a picturesque setting in a truly exceptional community. (id:60365)
77 Chuck Ormsby Crescent
King, Ontario
Elevated Living in Prestigious King Oaks! Welcome to 77 Chuck Ormsby Cres! Step into refined luxury in the heart of King City with this custom-built masterpiece, nestled on a rare 80 ft x 200 ft lot with a desirable walk-out basement. Located in the exclusive King Oaks community, this estate showcases an unparalleled blend of scale, sophistication, and craftsmanship. Featuring 4 spacious bedrooms and 4 spa-inspired bathrooms, every inch of this home has been thoughtfully designed. Soaring 10' and 11' ceilings, dramatic vaulted and cathedral elements, and a seamless combination of rich hardwood floors, oversized 24"x24" designer tiles, and custom lighting create an atmosphere of timeless elegance. At the heart of the home lies a magazine-worthy chefs kitchen, equipped with premium, top-tier appliances and a flowing layout perfect for both everyday living and upscale entertaining. The walk-out basement is a blank canvas for your dream retreat, ideal for a home theatre, fitness studio, wine cellar, or in-law suite. A tandem 3-car garage offers ample space for car enthusiasts or growing families. Outside, the expansive backyard and smooth indoor-outdoor transition set the stage for elegant gatherings or peaceful evenings under the stars. Perfectly positioned near top-rated schools, scenic parks, boutique shops, and all the best of King City living. 77 Chuck Ormsby Crescent isn't just a home, its a lifestyle. Luxury. Location. Legacy. Book your private showing today. (id:60365)
156 Winthrop Crescent
Vaughan, Ontario
Welcome to 156 Winthrop Crescent. Located in the sought-after Sora Vista community at Teston Rd and Pine Valley Dr. This 42 detached home by CountryWide offers 4 bedrooms, 2 garages, and elegant finishes throughout. Surrounded by green meadows and nature, Sora Vista brings tranquility to your doorstep, while placing you mins from Vaughans best shopping, dining, and entertainment. Enjoy nearby attractions like theMcMichael Canadian Art Collection, Canadas Wonderland, and the Kortright Centre for Conservation.Step inside and be greeted by 10-ft ceilings on the main floor and 9-foot ceilings on the 2nd, accented by stunning hardwood flooring throughout. Every detail has been thoughtfully designed to elevate your living experience. The heart of the home features a gourmet kitchen with a flush quartz breakfast bar, a bright eat-in area, and an extra-large double-door walkout to an inviting backyard perfect for entertaining or relaxing outdoors.This stunning home comes fully loaded with over $270k in luxury upgrades, offering the ultimate blend of sophistication, comfort, and modern convenience. From the moment you step inside, you'll notice the upscale features starting with 10-foot ceilings on the main floor and 9-foot ceilings on both the second floor and basement, creating an open and airy atmosphere throughout. Elegant 5 wide engineered hardwood flooring, smooth ceilings, and upgraded 8 interior doors add a refined touch to every room, while LED pot lights and stylish light fixtures brighten the space with modern flair.The kitchen is a chefs dream, featuring extended height cabinets with crown molding, quartz countertops, a flush breakfast bar, and a premium Wolf/Sub-Zero appliance package, including a professional 6-burner gas range and stainless steel Sub-Zero fridge. The primary ensuite is a spa-inspired retreat, boasting a frameless glass shower with a rain head and handheld, 2 recessed pot lights, and a freestanding soaker tub with deck-mounted chrome filler. (id:60365)
14 Beaconsfield Drive
Vaughan, Ontario
Wow, this is the home you've been waiting for! Welcome to 14 Beaconsfield Dr, a stunning 4-bedroom P-L-U-S main floor office family home nestled on a very quiet street in prestigious Kleinburg! Step into style, space, and sophistication with this beautifully updated 4-bedroom, 3-bathroom home, perfectly designed for modern living. Inside, rich hardwood floors flow throughout the home, creating a seamless and elegant backdrop. Offers inviting foyer with 18 ft ceilings, upgraded double entry doors, crystal chandelier, oak staircase and iron pickets! The heart of the home is the gorgeous modern kitchen, complete with a center island/breakfast bar finished with waterfall edge, sleek quartz countertops, backsplash, stainless steel appliances, large eat-in area with a custom wainscotting, modern finishes, and walk-out to fully fenced yard a dream kitchen that is perfect for entertaining or enjoying everyday meals in style. It has an excellent layout; 9 ft ceilings on main; large family room with gas fireplace and large windows dressed with California shutters; elegant combined living and dining room; main floor office perfect for working from home or having a play area for kids; quartz counters in bathrooms; large bedrooms; main floor laundry room with custom quartz counters & closet; landscaped front yard! Primary retreat is set for relaxation & comfortable living - features large walk-in closet & 5-pc spa-like ensuite with his & hers sinks, seamless glass shower, soaker for two! Premium lot! No sidewalk! Parks 7 cars total! Landscaped front with extended driveway! Direct garage access! Central vac! Close to highways, shops! Growing area with many modern amenities! Just move in & enjoy! See 3-D! (id:60365)
Main Floor - 1048 Kennedy Road
Toronto, Ontario
Spacious 2-bedroom, 1-bathroom main-floor bungalow unit with a private entrance, located in the prime Kennedy & Lawrence area. This bright unit includes shared laundry facilities and one driveway parking space. The main-floor tenants are responsible for 70% of the household utilities (approximately $400/month). In addition, tenants are responsible for snow removal, weekly front and back lawn mowing, general yard maintenance, fall leaf raking and bagging, and taking out and returning garbage/recycling bins on the City of Scarboroughs scheduled collection days. Ideal for tenants looking for a well-located, comfortable home with outdoor access and essential amenities. (id:60365)
310 - 400 Mclevin Avenue
Toronto, Ontario
DON'T MISS THIS GEM! BRIGHT SUN-FILLED RENOVATED 2 BEDROOM + 2 BATH UNIT W/ ENSUITE LAUNDRY & OVERSIZED BALCONY.MASTER BDRM FEATURES HIS/HER CLOSETS W/MIRRORED DOORS, NEWER APPLIANCES, FLOORING, & UPGRADED. Luxury Building W/ 24 HR Security @ Gate. Newly Renovated Rec Centre Inclusive of Sauna, Indoor Pool, Squash, Party room + More. Steps To the Mall, TTC, Hospital, Church, Library, 401 HWY. (id:60365)
2 First Avenue
Toronto, Ontario
Welcome to 2 First Avenue, a fully renovated 2.5-storey Victorian gem (circa 1895) in the heart of South Riverdale. This is truly a move-in-ready home all you need to do is unpack your bags and enjoy.Seamlessly blending historic character with modern luxury, this 2,000+ sq. ft. residence showcases soaring ceilings, tall baseboards, and exposed brick walls, all bathed in natural light. Every detail of the high-end renovation has been thoughtfully designed to create a space that feels as effortless as it is elegant.The chefs kitchen is a showstopper with quartz countertops and top-tier European appliances, making everyday cooking and entertaining a pleasure. The spacious main floor includes a bright family room and a sunroom that flows seamlessly to the private, low-maintenance backyard complete with a wood oven, perfect for alfresco dining.Upstairs, the stunning primary suite features a walk-in closet and spa-like ensuite with heated floors. Two additional bedrooms offer flexible space for family or guests. A detached garage and the potential for a laneway house add even more value and versatility.With a 96 Walk Score, this home puts you steps from the vibrant shops, cafes, and restaurants along Gerrard and Queen Street East in Leslieville. Riverdale Park, TTC transit, and top-rated daycare options are all within easy walking distance.2 First Avenue is more than just a home its a beautifully curated lifestyle. With no work left to do, you can simply move in and start enjoying everything this incredible property and community have to offer. (id:60365)
1107 - 350 Alton Towers Circle
Toronto, Ontario
Welcome to this exceptionally large and wonderfully comfortable condo a rare opportunity to create your dream space from the ground up. With generous square footage, an intuitive layout, and abundant natural light, this unit offers the perfect canvas for your vision. Whether you're an end-user with design ideas or an investor looking for value, this property is packed with potential. The bones are solid, the space is impressive, and the possibilities are endless. Imagine modern finishes, a gourmet kitchen, a spa-like bathroom all customized to your taste. Situated in a well-managed building with great amenities and a strong sense of community, you'll enjoy both convenience and comfort. Easy access to transit, shops, parks, and schools rounds out this unbeatable value. Perfectly situated close to the 401 and 407, 15 Minutes to Markville Mall and Scarborough Town Centre. Directly across the street from ÉÉ Laure-Rièse French Immersion School. This unit must be seen!!! (id:60365)
6172 Kingston Road
Toronto, Ontario
4 Bedrooms, 2 Washrooms, Main/2nd Floor Only. Tenant Pays 40% Utilities. (id:60365)
8 Blacksmith Lane
Whitby, Ontario
Welcome to Williamsburg, one of Whitbys most desirable family-friendly neighbourhoods. This all-brick freehold townhome offers over 1,500 sq. ft. of well-designed living space above grade perfect for professionals or families seeking style and comfort.The main level provides a thoughtful balance of formal and relaxed living. Host guests in the elegant living and dining rooms, or unwind in the cozy family room featuring a gas fireplace. A bright breakfast nook with walkout leads to a private, fenced yard ideal for outdoor dining or quiet evenings. The kitchen offers generous counter space and custom built-in cabinetry for added storage and convenience.Upstairs, the spacious primary suite features large windows, a walk-in closet, and a 4-piece ensuite bath. Two additional bedrooms share a well-appointed 4-piece bathroom, ideal for children, guests, or a home office.This home is ideally located within walking distance of Baycliffe and Country Lane Parks (with splash pad), scenic walking trails, and top-rated schools. Zoned for Captain Michael VandenBos PS and Donald A. Wilson SS, and close to All Saints Catholic SS with its sought-after Arts program (grades 712).Enjoy executive-style living with every modern convenience, in a welcoming, connected community. (id:60365)
47 Parsell Square
Toronto, Ontario
A lovely well maintained 4 bedroom family home at a convenient location: TTC, parks, schools, plazas highway access and all necessary amenities. This home has many of its original charm (one owner home ) with features of an attached garage, a walk-out basement unfinished for your handy imaginations, private fenced backyard with no neighbours behind for your gardening, relaxation and family BBQ gathering. Spacious principal rooms with large eat-in kitchen. "Shows Well" "Don't Miss" (id:60365)
1429 - 15 Northtown Way
Toronto, Ontario
Rarely find, just shy of 700 sq ft, 1 Bed + Den , 2 Bath unit. Den can be used as a separate room. ALL UTILITIES are included in the rent. Luxury building, Exceptional Amenities, 24 Hour Concierge, Guest Suites, Bowling, Virtual Golf, Tennis Courts, Running Track, Indoor Swimming Pool, Hot Tub, Sauna, Yoga, Ping-Pong & Billiards Rooms, Exercise Room And Fully Equipped Gym & BBQ. Access to 24 Hr Metro Supermarket, Close to subway station, shops and restaurants. And one parking spot equipped with an electric vehicle (EV) charger. (id:60365)
509 - 2191 Yonge Street
Toronto, Ontario
Luxury Quantum 2 North Tower By Minto. 1 Bedroom Plus Den Unit Approx 734 Sf Plus 52 Sf Balcony. Open Concept Kitchen, Granite Countertops. New Washer Installed. State Of The Art Amenities Including Indoor Swimming Pool, Sauna, Gym, Party Room With Kitchen, Business Centre, Outdoor Terrace With Bbq And 24 Hrs Concierge. Eglinton Subway Station Across The Street. 5 Minute Walk To Yonge Eglinton Centre, Supermarkets And Restaurants. No Smoking And No Pets. (id:60365)







