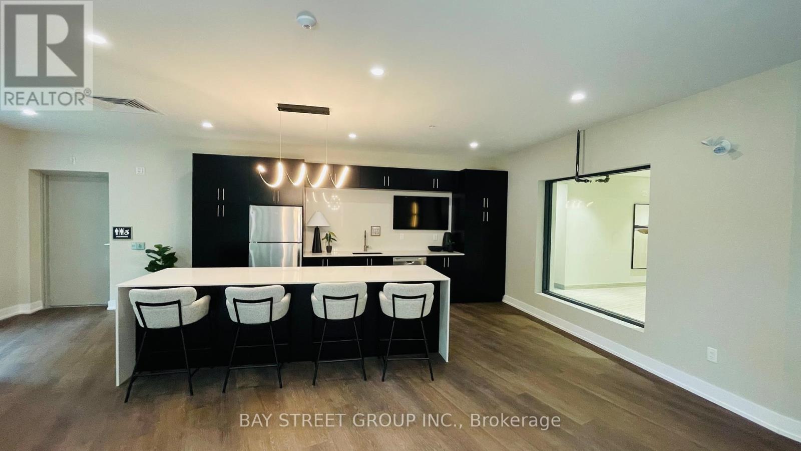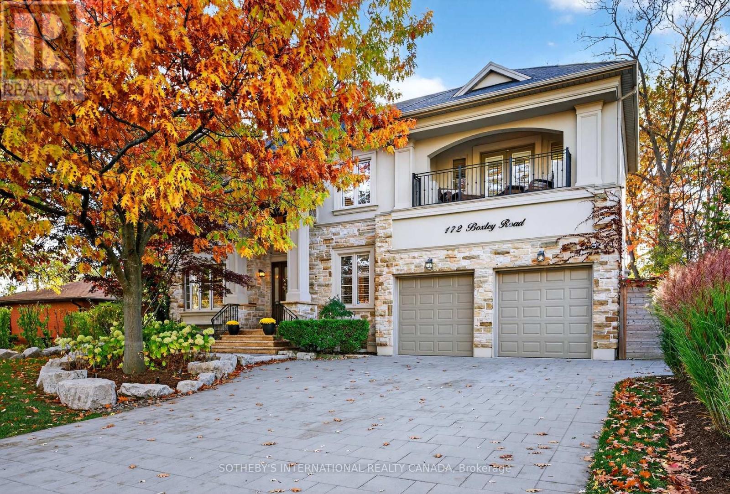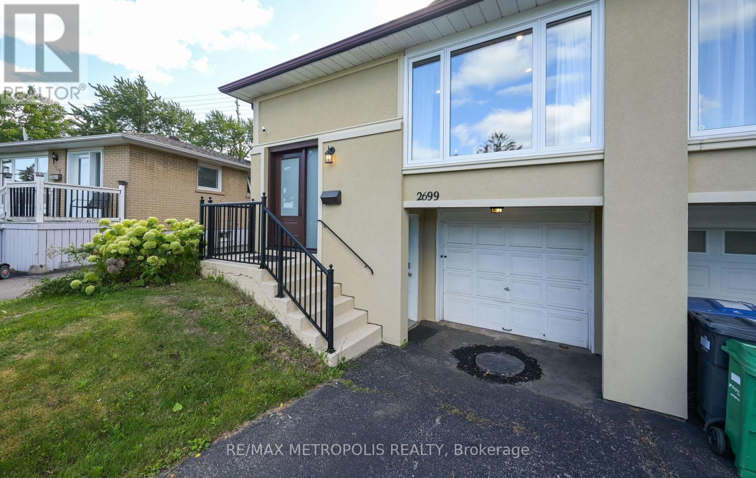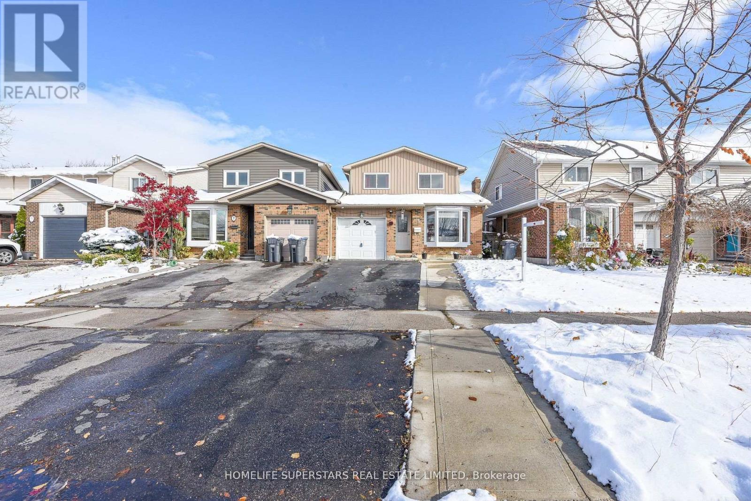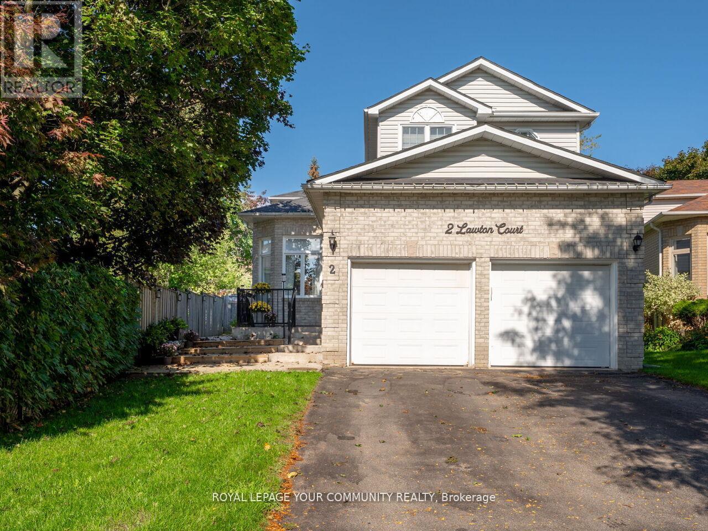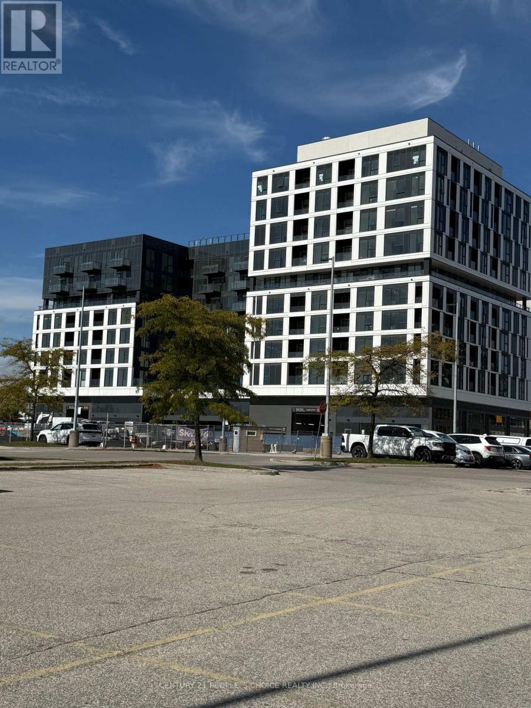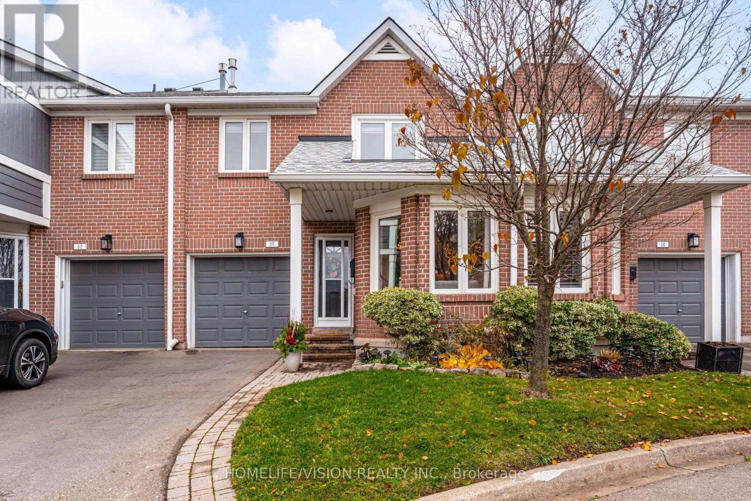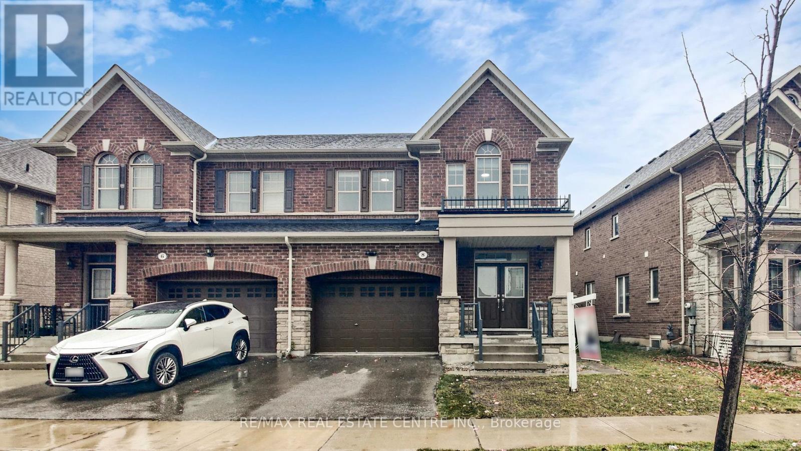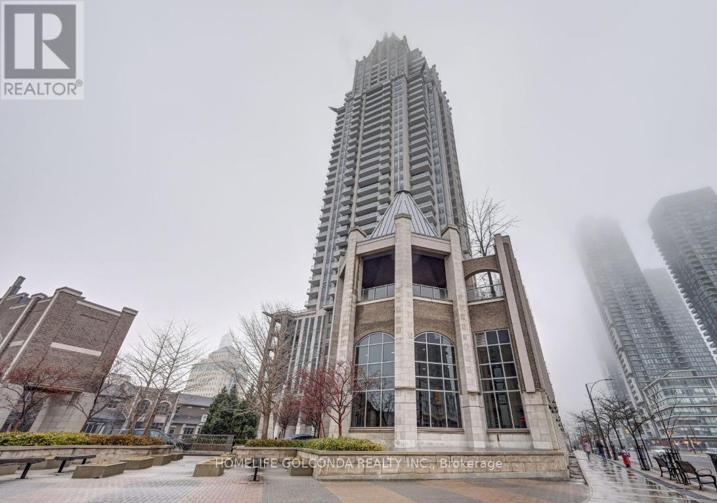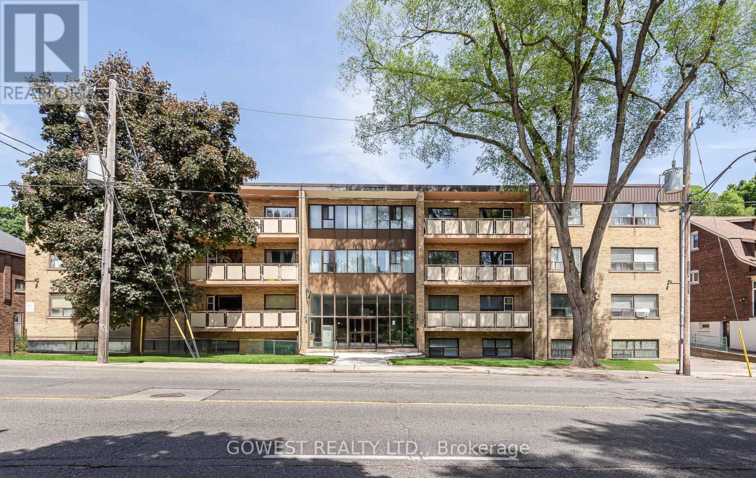85r Robins Avenue
Hamilton, Ontario
The additional dwelling unit with one bedroom and one bathroom was built in 2025 and passed all inspections. The house has an unobstructed entrance with a street number and a mailbox, it features 12-feet ceiling, a lot of closets and storage space, a spacious bedroom, a huge kitchen with granite countertops and a range hood, washroom with exhaust fan, in-suite laundry, furnace, water heater, HRV, A/C, an individual electrical panel. A corner backyard is fenced and paved, can accommodate up to 5 cars. It is located in walking distance from Barton Center Mall and public transportation on a quiet road. Building permit, occupancy permit, new municipal address notification (85R Robins), ESA certificate, water permit are available upon request. (id:60365)
121 Stonebrook Way
Grey Highlands, Ontario
New End Unit 2 Storey Townhouse In A Sought-After Development In Markdale. This Home Features A Great Layout + Upgraded Modern Finishes, Electronic Fireplace In Family Room, Extended Kitchen Cabinets, Island With Breakfast Bar, Bigger Tiles, Second Floor Laundry With Folding Counter, Large Basement Windows And Much More. Double Car Garage With Entrance To Home And Another Entrance To The Backyard. Close To Markdale Golf And Country Club. (id:60365)
0319 - 1100 Lackner Place
Kitchener, Ontario
Immaculate & Bright Corner Unit In The Highly Sought-After Lackner Ridge Community *Spacious 2Bdrm 2Bath W/950Sqft *Open ConceptLayout W/Large Windows That Floods The Unit With Natural Lights *Rare Wrap-Around Full Size Balcony *Modern Kitchen W/ GraniteCountertops, Designer Backsplash & S/S Appliances, Laminate Flooring Thru-Out *1 x Underground Parking & 1 x Locker For Added Convenience,Low Maintenance Fees For Stress-Free Living *Exclusive Building Amenities: Luxurious Party Room W/ Fireplace, Kitchen & Bar, Bike Storage &Kids Park W/ Slide & Much More!*Prime Location Across From Food Basics, Pharmacy & Dollarama, Trails, Schools & Transit *Mins To GOTrain Station & Major Highways! ***Option to get apartment fully furnished at same price*** (id:60365)
172 Boxley Road
Burlington, Ontario
Welcome to 172 Boxley Road - a masterfully crafted European-inspired residence poised on the cusp of Oakville and Burlington, just steps from the Lake. Designed for those who appreciate architectural excellence and refined living, this exceptional home embodies timeless elegance, thoughtful craftsmanship, and modern sophistication - all within one of the area's most sought-after school districts. From the grand stone and stucco façade to the custom solid oak entryway and landscaped grounds, every detail reflects a commitment to quality and design. Inside, soaring ceilings, intricate plaster crown mouldings, wide-plank oak floors, and luminous tray and coffered ceilings create an atmosphere of graceful grandeur. The chef's kitchen anchors the home - an entertainer's dream with custom cabinetry, expansive quartz surfaces, a statement island, and an airy atrium-style breakfast space that floods the main floor with natural light. The adjoining family room offers an inviting retreat, enhanced by an elegant fireplace and seamless flow to the outdoor living area. Step outside to your private resort-inspired oasis - where a sparkling pool, integrated spa, custom gazebo, outdoor kitchen, and ambient lighting create the perfect setting for relaxation or entertaining. Upstairs, each bedroom is a private sanctuary, complete with its own ensuite and balcony access. The primary suite is a true haven - featuring dual terraces, a two-sided fireplace, a spa-like ensuite, and boutique-style dressing areas. The lower level extends the living experience with a temperature-controlled wine room, fitness and recreation zones, guest accommodations, and an advanced home entertainment system. Even the three-car garage has been finished to perfection, combining practicality with polished style. Elegant, inspired, and ideally situated in South Burlington, 172 Boxley Road defines elevated living where luxury meets lakeside serenity. (id:60365)
Lower - 2699 Sherhill Drive
Mississauga, Ontario
Welcome To Lower Unit of 2699 Sherhill Drive, Nestled In One Of Mississaugas Most Sought-After Neighbourhoods, Just Minutes From Clarkson GO Station With Direct Access To Downtown Toronto. This Meticulously Maintained Home Has Been Fully Renovated From Top To Bottom With Exceptional Craftsmanship And Attention To Detail. Large Sitting Area and Generously Sized Room With Your Own Private Laundry. A Rare Opportunity To Experience Tranquil Living Without Sacrificing Convenience, All In A Family-Friendly Community With Easy Access To Schools, Parks, Shopping, And Transit. Lower Unit Only - Minutes from Clarkson Go Station (id:60365)
5 Norbert Road
Brampton, Ontario
Welcome To 5 Norbert Crescent, A Beautifully Maintained Home In A Sought-After Brampton Neighbourhood. Real Pride Of Ownership! This Spacious Property Features A Legal 2-Bedroom Basement Apartment Registered With The City Of Brampton - Ideal For Extended Family Living Or Extra Income Potential! 200 Amp Panel For Easy EV Charging Install! Ideal If You Are A first-home Buyer, Family Or Investor! Generate Income From The Legal Basement. Enjoy An Upgraded, Move-In-Ready, Bright and Sun Filled Home. Recent Upgrades Include, But Are Not Limited To: Modern Floors And Spindled Staircase, Pot Lights, Backyard Concrete. A Functional Layout Perfect For Entertaining, And A Large Backyard With Concrete Landscaping Offering A Clean, Low-Maintenance Outdoor Space. The Updated Basement Kitchen Adds Both Style And Convenience. Located Close To All Amenities Such As: Grocery, Banks, Schools, Colleges, Parks, Malls, Gyms, Shopping, Transit, And So Much More! View The Virtual Tour! (id:60365)
2 Lawton Court
Orangeville, Ontario
Nestled on a quiet, child friendly court is this fully finished three bedroom home, situated on a premium lot, with a finished basement and a standout entertainer's backyard oasis. Open concept kitchen featuring stainless steel appliances with walk in pantry, cozy living room and separate dining room. The finished basement adds versatile space for a media room, play area or gym. Three generous size bedrooms. The stunning backyard is the real highlight: featuring a hot tub, separate covered sitting area for year-round relaxation, a fire pit, plus a basketball court for outdoor fun. This home blends comfortable everyday living with a private outdoor retreat. A must see! Steps to schools, parks, minutes to shopping, restaurants, highways and much more! (id:60365)
604 - 1037 The Queensway
Toronto, Ontario
Welcome to the newly built condo on the 6th floor with stunning and unobstructed view from the balcony. Absolutely Perfect for a single family. It is bright, spacious, open concept, fully upgraded with brand new Built-in appliances and laminate flooring. (id:60365)
59 - 2205 South Millway
Mississauga, Ontario
Sun-filled, south-east facing executive townhouse in a quiet Erin Mills community. Features an elegant primary retreat with sunken sitting area, fireplace, W/I closet, and 4-pc ensuite, plus a spacious 2nd bedroom with its own ensuite. Main level offers hardwood floors and a welcoming living room with fireplace and walkout to a new private patio overlooking peaceful green space. Finished basement adds a flexible 3rd bedroom/den, living area, 3-pc bath, rec room, laundry zone, and storage. Recent updates include a new furnace, washer, dryer, and microwave (all under warranty).Low condo fees cover pool, playground, green spaces, landscaping, snow removal, and visitor parking. Close to South Common, parks, trails, schools, transit, highways, UTM, and Erin Mills Town Centre. (id:60365)
8 Rangemore Road
Brampton, Ontario
Great Opportunity Move-In Ready property for first-time buyers or downsizers!! Welcome to 8 Rangemore Rd, 2104 Sq Ft, A spacious and beautifully upgraded Extra Wide Lot Semi-Detached 1.5 Car Garage with 2 Bedroom Legal Basement Apartment with side entrance that offers lots of space & privacy. Double door entry leads you to a grand foyer, an Open concept, huge family room with fireplace, kitchen with brand new quartz counter-top and new stainless steel appliances. Freshly painted house features 3 spacious bedrooms & laundry on the 2nd floor. Double door primary Bedroom with 5-pc ensuite, walk-in closet. The legal basement apartment adds versatility for extended family or rental income, increasing the property's value and cash-flow potential. Close to Mount Pleasant GO Station, Sandalwood- Credit View Park, top-ranking schools, public transport, and shopping. (id:60365)
911 - 388 Prince Of Wales Drive
Mississauga, Ontario
Heart Of Mississauga, Open Concept Design, Spacious One Bedroom Plus Bedroom-Size Den, Two Full Bathrooms, South View Of City Centre And Park, 5 Star Facilities Such As Gym, Pool, Hot Tub, Roof Top Garden, Meeting Room, Concierge, Etc. 1 Parking Included, 1 locker possible, Steps To Square One, Transit & City Hall. (id:60365)
308 - 205 Keele Street
Toronto, Ontario
Hydro extra. No pets and no smoking. Excellent High Park location-just steps to Keele Subway Station and High Park. This bright and inviting unit features a separate entrance, open-concept layout with hardwood floors, renovated four-piece bathroom, and combined living, dining, and kitchen area. Enjoy a private balcony in a clean, quiet building with on-site laundry facilities in the basement. Parking available for $75/month. Minimum one-year lease. Application requirements include employment letter, recent pay stubs, credit report, valid ID, and rental application. First and last month's rent required upon acceptance. (id:60365)



