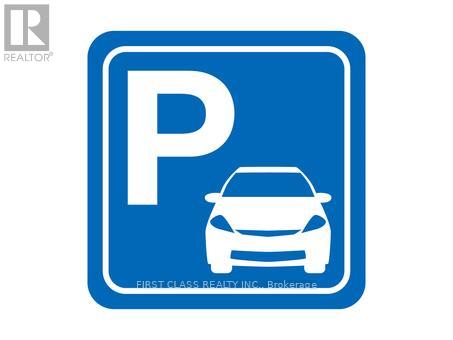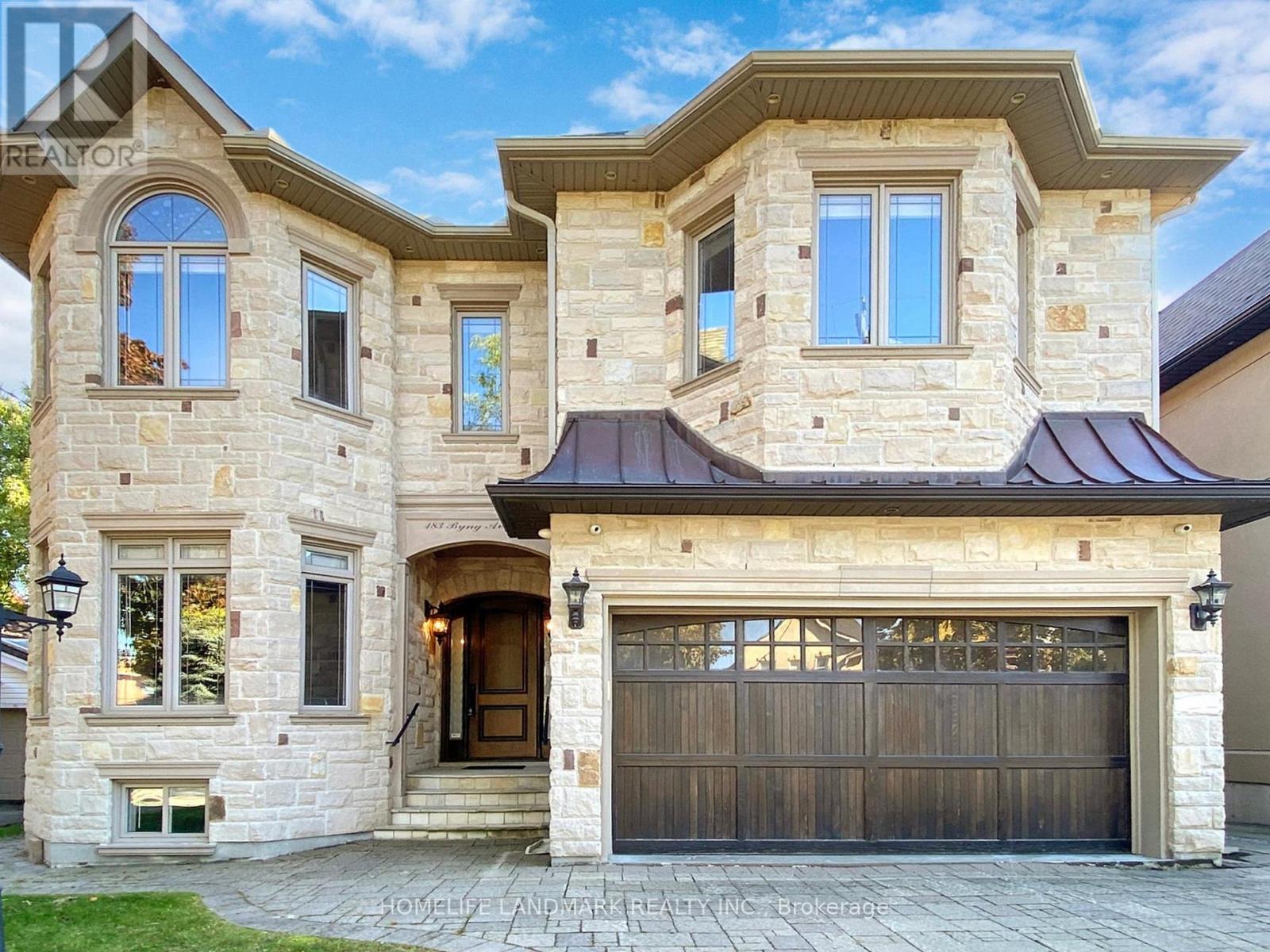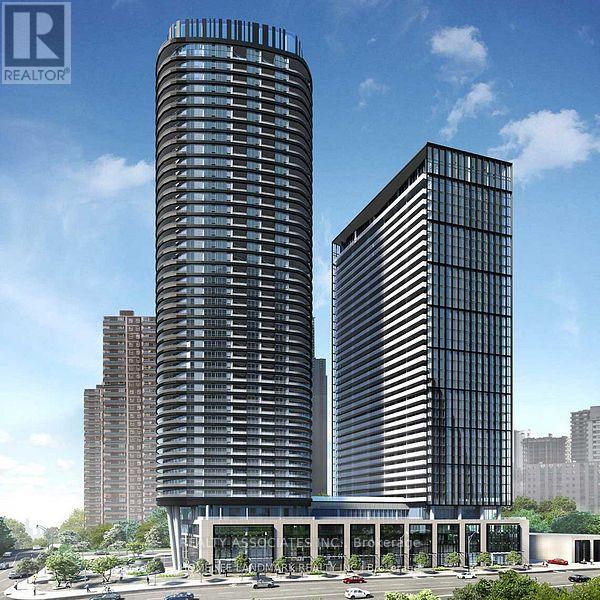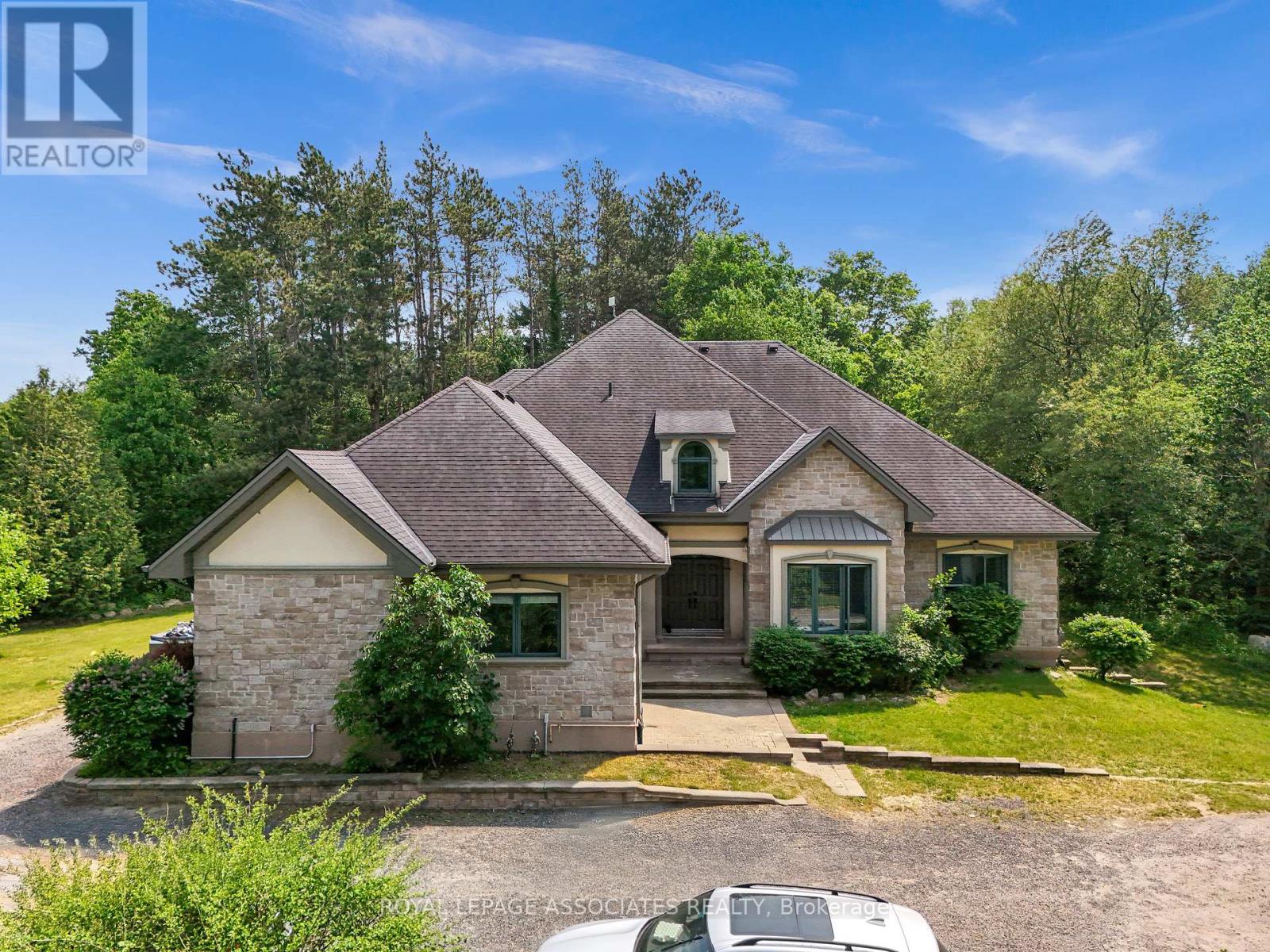201 - 75 Wynford Heights Crescent
Toronto, Ontario
Urban Convenience Meets Ravine-Side Tranquility Welcome to Your Dream Home at Wynford Heights! Meticulously renovated 2-bdrm, 2-bthrm suite that combines modern luxury with exceptional lifestyle convenience. Positioned just steps from soon-to-open Eglinton Crosstown LRT, this spacious condo offers seamless access to downtown, uptown, and everywhere in between. You'll be captivated by the bright, open-concept home featuring brand new windows & sliding glass drs that floods the home with natural light while enhancing energy efficiency. The modern design connects the living, dining, & kitchen areas perfect for entertaining or relaxing in style. The designer kitchen boasts sleek countertops, stainless steel esque appls, & contemporary finishes. 2 spa-inspired bthrms provide a hotel-like retreat. Set against the breathtaking backdrop of the East Don Trail, this home is a rare escape from the city's hustle offering direct access to lush ravine trails. Its nature at your doorstep, yet mins from the DVP, TTC, & future LRT stations. Live worry-free in a vibrant condo community with all utilities, including high-speed internet & cable TV, fully covered in your main fees. This well-managed bldg offers resort-style amenities including: 24-hour concierge & security Indoor pool, sauna, fitness center Tennis & pickleball courts Billiards room & library BBQ/picnic area in beautifully landscaped surroundings 2 side-by-side u/g parking spots Guest suites, party rm, This rare unit is not just a home its a lifestyle. Whether you're looking to unwind in nature or connect with the city, this property delivers it all. Don't miss this opportunity to own a modern sanctuary in one of Toronto's most accessible & picturesque communities. Exception Only For Service Dogs. Also Short Term Rentals Are Prohibited. SELLER WILLING TO PAY 1YRS WORTH OF MAIN FEES UPON CLOSING, BASED ON TODAYS COST, PROVIDED AN OFFER ACCEPTABLE TO SELLER IS REC. PUR PRICE WILL BE ADJUSTED ACCORDINGLY IN THE APS. (id:60365)
809 - 181 Sterling Road
Toronto, Ontario
Welcome to House of Assembly Condos, One of the City's Exciting New Urban Communities, Sterling Junction is an Energetic, Vibrant Neighbourhood. 8 Minutes Walk to Dundas West & Landsdowne Stations. 5 Minutes Walk to UP Express, Bloor GO & Streetcars. This Bright & Modern 1 Bedroom Suite offers Designed Urban Living With Floor to Ceiling Windows. 9 Ft Ceiling Height with Smooth Ceiling. Lots of Natural Light. Steps Away From MOCA, Henderson Brewery, Cafe, Restaurants, Farmers Market, Art Galleries & Shops. Superb Building Amenities: Co-Working Lounge, Yoga Studio, Roof Top Terrace with BBQ Station, Party/Meeting Room, Bike Storage (if available). (id:60365)
Parking - 203 College Street
Toronto, Ontario
Must Be A Registered Resident Of 203 College St. Please Submit Proof Of Lease, Automobile Make, Model, Year, Colour And License Plate. (id:60365)
709 - 29 Queens Quay E
Toronto, Ontario
Gorgeous Pier 27 Waterfront Condo,1 Bdrm + Den, 759 Sq Ft, W/2 Baths,10 Ft Ceilings, Lakeview ,$$$ Upgrades, Herribone Flooring, Taller Upgraded Irpinia Kitchen Cabinets,Kitchen Sink,Both Washrooms All Tiles,Full Height Main Wash Mirror. Resort Style Amenities, Concierge ,Heated Floors In Ensuite, Pocket Doors Ensuite, Professionally Painted, Chic Roller Blinds, Subzero and Miele Appliances. Parking And Locker Included. Third Balcony From Lake. Please note: Some photos may include virtual enhancements. Buyers are encouraged to view the property in person to assess actual conditions. (id:60365)
183 Byng Avenue
Toronto, Ontario
Ultra Luxurious Custom Built Home. Hardwood Floors, Crown Moldings, Top Quality Granite Counter-Tops, Gourmet Kit W/Top Of The Line Appliances ,Counter Top Island O/L Beautiful Spacious Breakfast Area, Granite Counter-Top & Modern Glass Backslash. Finished W/O Basement, Six Elegant Bathrooms, 2nd Floor Laundry room. Side Entrance To Elegant Panalled Office. One Of The Finest St Within The Area. Prof Landscaped Extra Deep Lot.. (id:60365)
1805 - 31 Bales Avenue
Toronto, Ontario
Welcome To Cosmo II Residence By Menkes! This Stunning 2-Bedroom 2-Bathroom Corner Suite Offers Luxury & Quality Living. A Bright, Functional & Desirable Split Bedroom Layout With Floor-To-Ceiling Windows And Unobstructed 18th Floor Panoramic Views. Enjoy 965 SQFT Of Modern Open-Concept Living Space With A Stylish Kitchen Featuring Granite Countertops, Large Breakfast Bar, Stainless Steel Appliances & Beautiful Hardwood Floors. Walk Out To Your Private Balcony Perfect For Morning Coffee Or Evening Sunsets. Spacious Bedrooms + Study/Office Area, Updated Finishes, In-Suite Laundry, And Ample Storage Make This Unit Truly Move-In Ready. Located In The Heart Of North York, Just Steps To Sheppard-Yonge Subway Station, Whole Foods, Parks, Top-Rated Schools, And Vibrant Dining & Retail. Residents Enjoy Access To Resort-Style Amenities Including An Indoor Pool, Sauna, Gym, 24/7 Security & Concierge, Guest Suites, Party Rooms, Game Rooms, Visitor Parking & Much More. Includes 1 Underground Parking Space. (id:60365)
2817 - 585 Bloor E Street E
Toronto, Ontario
Spacious Via Bloor Condos By Tridel. This stunning 2-bedroom, 2-bathroom residence resides 839 SQ.FT. of Living Space With 9 Feet Ceilings And Big Windows. Panoramic East And North View. Nestled within a master-planned community at the intersection of Bloor and Parliament, Via Bloor 2 offers not just a home, but a lifestyle. Enjoy the epitome of urban convenience with Sherbourne and Castle Frank TTC subway stations mere minutes away, alongside easy access to the DVP for seamless commuting. Experience the pinnacle of luxury living with impressive amenities and suite finishes that redefine modern comfort. From sleek design elements to thoughtfully crafted spaces, every detail exudes sophistication and style. Don't miss this opportunity to make Via Bloor 2 your new home sweet home. (id:60365)
270 Fisherville Road
Toronto, Ontario
A Beautiful Family Home On An Extra Wide And Deep Lot (55 By 135 !!!) In Prestigious Neighborhood. Finished Basement With Kitchen, Bathroom, Two Bedrooms And Separate Entrance. Steps From Park, Places Of Worship And Shopping. (id:60365)
Upper - 270 Fisherville Road
Toronto, Ontario
Beautiful 3 Bedroom Family Home On A Huge Lot in Prestigious Neighborhood. Freshly Painted (2025). Steps To Park, TTC, Shopping (Promenade Mall, Shoppers, Superstore, Freshco, Yummy Market). Close to York University/Finch Subway Stations. Bsmnt Is Not Included. (id:60365)
2576 Champlain Road
Tiny, Ontario
Top 5 Reasons You Will Love This Home: 1) This ultra-performance, super-insulated, energy-efficient custom-built home offers 1,000 square feet of finished living space, plus a spacious 370 square foot garage, perfect for a workshop, hobby area, or home business, alongside a 370 square foot main level bedroom that is currently in the planning stages of being finished, adding future flexibility, showcasing long-term durability with a peaceful natural setting, the home is ideally located with easy access to Toronto and the airport, nestled in the shade between a 7,000-acre park and the cool breezes of Lake Huron 2) Built with 15 thick Nexcem ICF walls, the structure is fireproof, tornado-proof, mold-resistant, and sound-blocking, complete with a steel roof super-insulated with R-50, and complete with North-South orientation maximizing passive solar heating, reducing heating costs and ensuring pipes never freeze, with the added benefit of having the opportunity to be expanded in any direction and prepped for an additional floor, making it perfect for a growing family 3) High-performance windows include triple-pane, argon-filled glass on the north side and over 400 square feet of laminated, tempered, Low-E argon-filled glass on the South side for optimal solar gain and security; top-of-the-line heating system including radiant floor heating and a 99.9% energy-efficient electric boiler, with a wood stove for backup in case of power outage 4) Adaptable design including reconfigurable interior spaces with no load-bearing walls, a built-in elevator shaft, and radiant floors, along with an oversized foundation allowing for future brick or stone exterior and a 200-amp electric panel that is solar-ready 5) Set in a peaceful location with public access to Georgian Bay across the road, this home provides an ideal retreat for those seeking safety, self-sufficiency, and natural beauty.*Please note some images have been virtually staged to show the potential of the home. (id:60365)
4192 Cherry Heights Boulevard
Lincoln, Ontario
Discover the perfect blend of small-town charm and modern living in this beautifully appointed 3-bedroom, 3-bathroom townhouse in the heart of Beamsville. Nestled in a welcoming community known for its quaint shops, award-winning wineries, and scenic trails, this home offers an exceptional lifestyle just minutes from the QEW. Step inside to an airy open-concept main floor featuring rich hardwood floors, soaring 9-foot ceilings, and an abundance of natural light that makes every space feel bright and inviting. The stylish kitchen is designed for both everyday living and entertaining, with a generous island, sleek stainless steel appliances, and plenty of counter space for cooking, hosting, or helping the kids with homework. Upstairs, you'll find a spacious primary retreat complete with a large walk-in closet and a spa-inspired ensuite bath the perfect place to unwind after a busy day. Two additional bedrooms and a full bathroom provide plenty of space for family or guests. Enjoy the convenience of an attached garage with direct entry into the home, plus a prime location close to top-rated schools, shops, local markets, and beautiful walking trails. This Beamsville gem offers the ideal home to grow your family, connect with a warm community, and enjoy a balanced lifestyle perfect for young families, busy professionals, and anyone looking to put down roots in a truly special town. (id:60365)
21 Old Mill Road
Brant, Ontario
Welcome to 21 Old Mill Street A Grand Estate on 16 Private Acres with Over 8,100 Sq Ft of Living Space! Experience the perfect blend of luxury, functionality, and endless opportunity in this impressive 6-bedroom residence. Nestled on a quiet street with easy access to Hwy 403, this custom-built home offers over 8,100 sq ft of finished living space and is ideally suited for multi-generational living or the business owner seeking yard space and a home office.The home features a terrific in-law setup with a separate entrance, providing privacy and flexibility for extended family or business use. Inside, you're greeted by a grand foyer and an expansive open-concept main floor with 9 ceilings, granite countertops, and 250+ pot lights throughout for a bright, upscale ambiance.The sumptuous primary suite and three additional bedrooms on the main level provide space and comfort, while the fully finished lower level offers a home theatre, rec room, gym space, andmore. A four-car detached garage, both drilled and dug wells, and an oversized septic system round out this one-of-a-kind estate. With 16 acres of land, the possibilities for outdoor enjoyment, hobby use, or future development are limitless. (id:60365)













