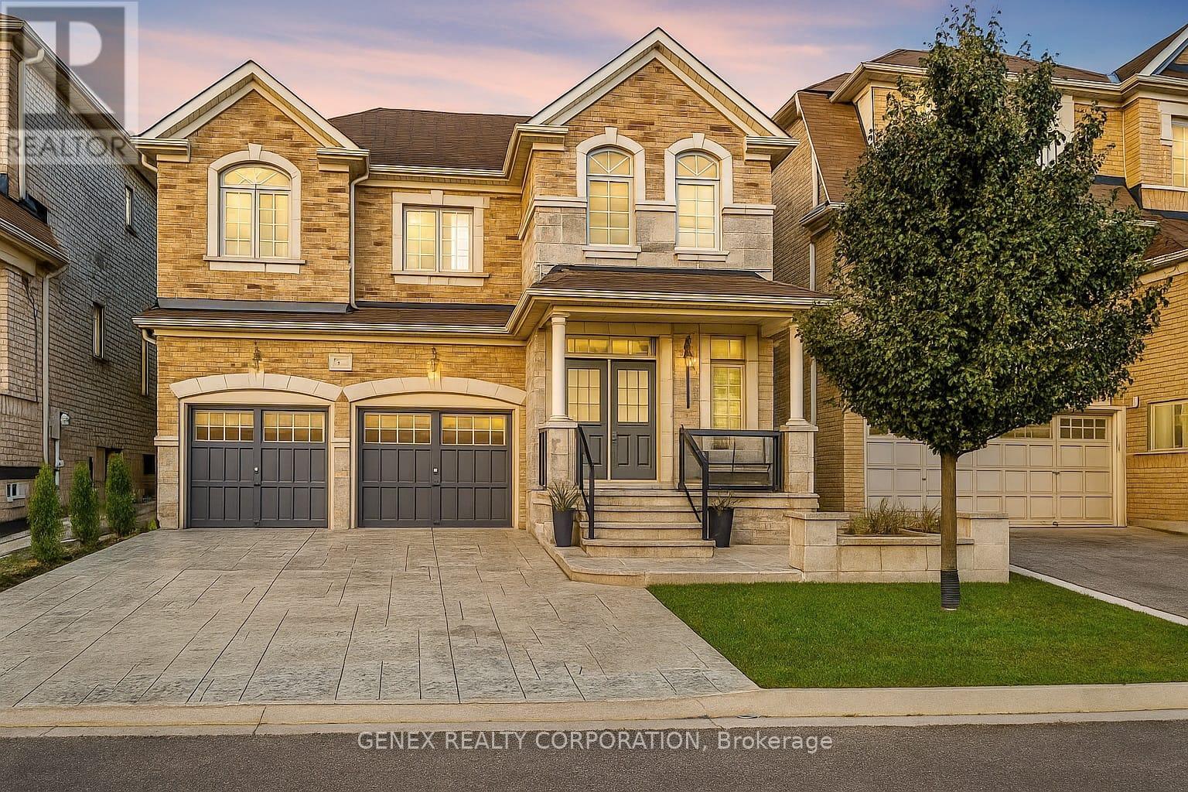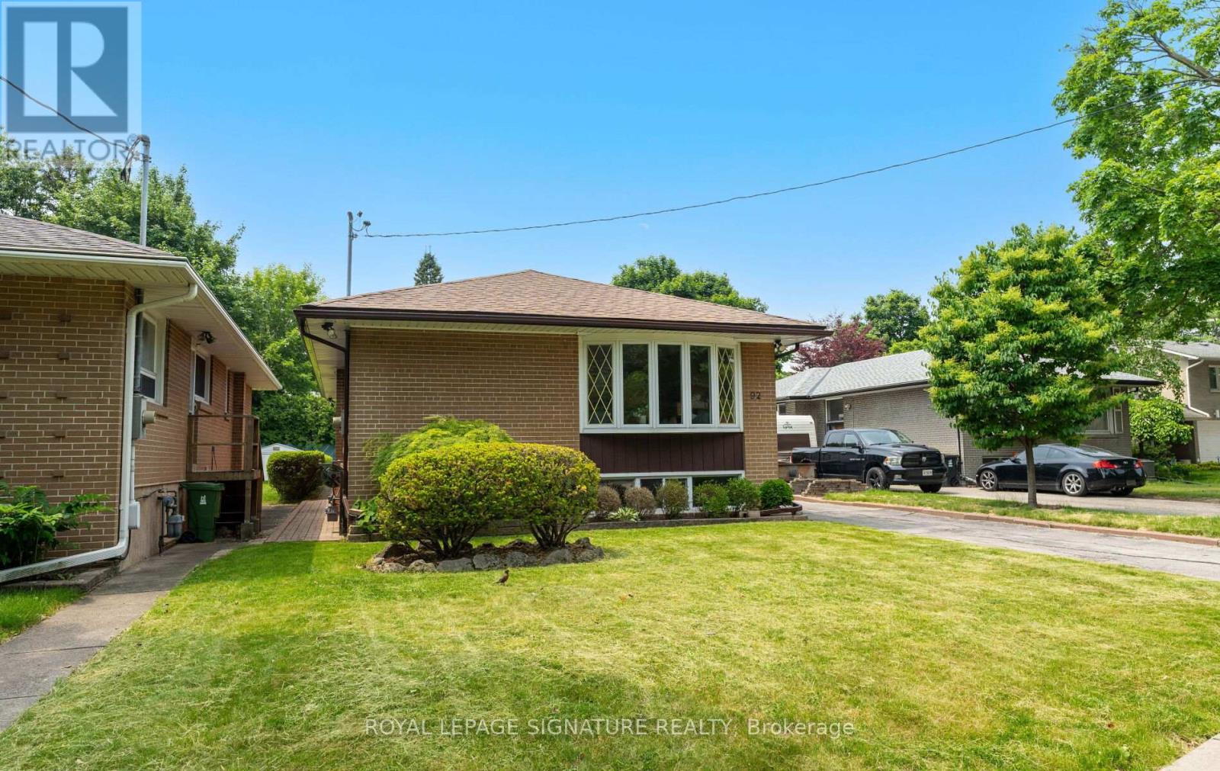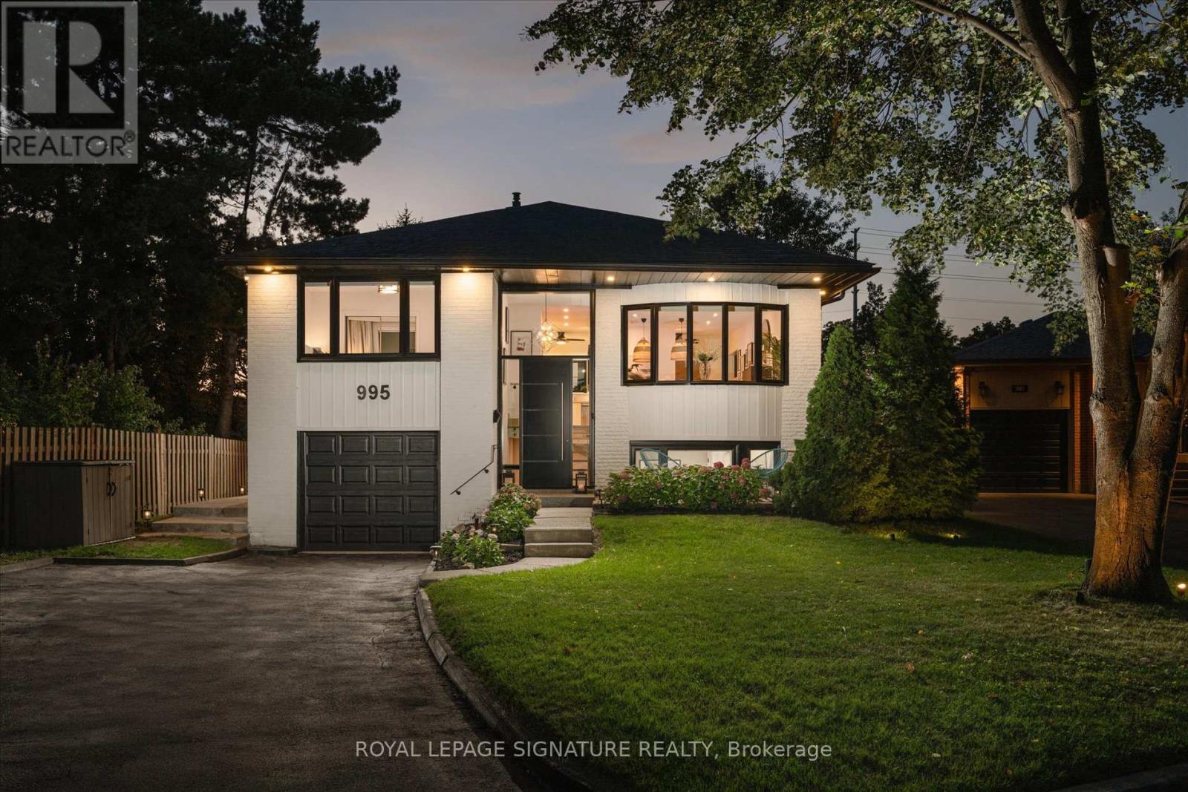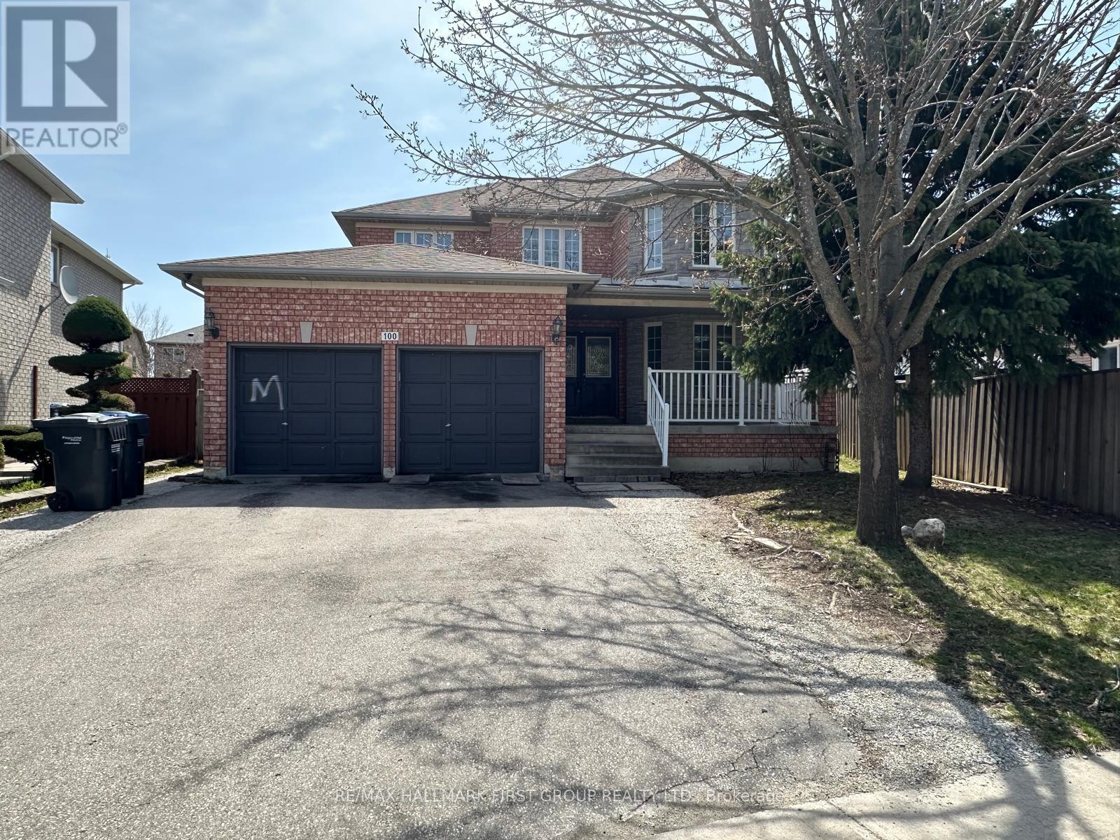302 - 3883 Quartz Road
Mississauga, Ontario
Now available for Lease a highly Functional 2 Bedroom Unit Within The Newly Built M City 2 Condos. Located in the Heart of Downtown Mississauga, With Walking Distance to Sq1 Shopping Center, YMCA, Library, City Hall and Celebration Square , Sheridan College, etc. Very Spacious 2 Bedroom Unit Soaring with Lift Ceilings. Enjoy Incredible Amenities Including: Fitness Centre, Yoga Studio, Steam Room, Recreational Activities, Outdoor skating Rink, Splash Pad, Roof Top Saltwater Pool. (id:60365)
7 Antoine Street
Brampton, Ontario
Discover an exclusive Luxury 2-Storey Home designed for entertainment in Brampton! Nestled within the Mount-Pleasant/Alloa Sub-division, this grand home offers ~3,800 sq. ft unparalleled elegance and modern living space. Thoughtfully designed with interior and exterior décor, this masterpiece boasts, double-door entry, 9-foot ceilings on the main, and cathedral ceilings on the upper, that frame the home's exceptional craftsmanship. Modern Maple floors throughout the main and custom oak finishes add warmth and character, while maple cabinets, quartz countertops, and mother-of-pearl backsplash elevate sophistication in the kitchen. The modern kitchen is equipped with Stainless Steel appliances accented by the stylish modern range hood/microwave combo. Features an oversized eat-in breakfast area open to the family room. The family room features a striking custom stone wall, and upgraded fireplace mantle. The mudroom/laundry room offers convenient garage access. While dining, admire the bespoke accent wall creating a show-stopping focal point upon entry. The upper level unveils 4 spacious bedrooms, each with access to an ensuite, and a bright office workspace with vaulted ceilings. The show-stopper of the home is a basement enclave that adds an additional ~1200 sq. ft and is embellished with a modern-chic washroom, hidden entrances, linear gas fireplaces and a theatre room. Collectively with a custom bar, the private retreat is an entertainer's dream. Finally, step outside to your backyard sanctuary, which is complemented by custom concrete work including a stand-up food prep wall and a focal waterfall feature. Additional highlights include exterior pot-lights. Located minutes to Shopping plazas, GO Station, Gas Stations, & Cassie Campbell Recreation Centre. steps away to School, multiple Parks & Trails, Playgrounds, and Public Transit. This home is move-in ready with tons of upgrades, perfect for families looking for comfort and convenience! (id:60365)
14 Burt Drive
Brampton, Ontario
MOTIVATED SELLER - SERIOUS TO SELL Stunning & Immaculate Detached Home in Prestigious Northwood Park!Beautifully maintained 50x100 ft detached home in one of Bramptons most desirable and established neighbourhoods. Featuring a highly functional layout with separate family, living, and dining areas, plus a fully finished basement apartment perfect for in-laws or extended family.The main floor boasts hardwood throughout, a bright kitchen with Florida-style lighting, backsplash, pantry, and views of the family room. Convenient main floor laundry with side entrance adds flexibility.Situated within walking distance to top-rated schools, scenic parks, and multiple places of worship making it an ideal home for families. Easy access to Hwy 410 & 407 ensures a smooth commute.Whether you're upsizing, investing, or looking for your forever home, this property offers it all. Close to schools, transit, and all essential amenities. A must-see! (id:60365)
88 Courtleigh Square
Brampton, Ontario
Welcome to 88 Courtleigh Square, a beautifully renovated 3+1 bedroom, 3-bathroom townhome located in a family-friendly Brampton neighbourhood. This bright and spacious home offers modern upgrades throughout, including hardwood flooring on the stairs and upper level, an added powder room on the main floor, and a fully finished basement with a separate living space. The main level features an open-concept layout with a family-sized kitchen that walks out to a private backyard finished with low-maintenance stone tiles. The kitchen also includes a custom-built pantry, marble tile countertops, and a matching backsplash, perfect for everyday living and entertaining. Upstairs, you'll find three well-sized bedrooms and an upgraded 3-piece bathroom featuring marble tiles and a sleek glass shower door. The finished basement adds valuable living space with one bedroom, a full bathroom with standing shower, a second kitchen, and a cozy living area ideal for extended family or guests. Additional updates include a new storm door, replaced roof shingles, and pot lights throughout the main floor and basement, adding warmth and style to every room. Included with the home are all major appliances: a Samsung washer and dryer, stainless steel dishwasher, two refrigerators, and an electric stove. Situated in a prime location, this home is walking distance to top-rated schools such as Terry Fox PS, St. Leonard, Robert H. Lagerquist, and Notre Dame CSS. You're just minutes from parks like Loafers Lake and Chinguacousy Park, as well as the Cyril Clark Library. Sandalwood Plaza offers grocery stores, restaurants, and daily essentials nearby. With convenient access to Brampton Transit, Züm routes, and Highways 410 and 407, commuting is quick and easy. Don't miss your opportunity to own this move-in ready home in one of Brampton's most convenient and sought-after communities. (id:60365)
2336 Edward Leaver Trail
Oakville, Ontario
Rare Opportunity to Rent a Luxury Furnished Home in Glen Abbey Encore 5 Ensuite Bedrooms | Pond & Greenbelt Views Welcome to this fully furnished executive residence in the prestigious Glen Abbey Encore, built by acclaimed Fernbrook Homes. Nestled on a premium ravine lot backing onto a peaceful pond and lush greenbelt, this exquisite home offers nearly 4,000 sq. ft. of refined living space perfectly balancing privacy, sophistication, and comfort in one of Oakville's most sought-after communities. Key Features5 spacious bedrooms, each with its own private ensuite bathroom Main-floor primary suite ideal for guests or multi-generational living Dedicated main-floor office or study providing both functionality and privacy for working from home10 ft ceilings on the main floor, including a fully coffered ceiling, and 9 ft ceilings on the second level Wide-plank hardwood flooring and custom window coverings throughout Upper Level Four generously sized bedrooms, each with its own ensuite, large windows, and ample closet space Convenient second-floor laundry room Exceptional Location Backing onto a tranquil pond with no rear neighbors. offering rare privacy and scenic natural views Walking distance to top-rated schools, Bronte Creek Provincial Park, golf courses, trails, and greenspace Quick access to Bronte GO Station, QEW/403/407, shopping, dining, and everyday conveniences This is a rare rental opportunity to enjoy a turnkey, fully furnished luxury home featuring premium finishes, a thoughtful layout, and a peaceful ravine setting right in the heart of Glen Abbey Encore. (id:60365)
92 Inverdon Road
Toronto, Ontario
Welcome home to this exceptionally well-maintained bungalow on a generous 45 x 142 feet lot in prime Etobicoke! With over 2,000 square feet of finished living space, this 3+1 bedroom, 2-bathroom home includes a carport & parking for three vehicles. The main floor features a bright living & dining area with a charming bay window, an eat-in kitchen, a spacious 3-piece bath with a walk-in shower & three bedrooms-each comfortably accommodating a queen-sized bed. Clean and move-in ready, with excellent potential to update to your personal style. Hardwood floors underneath the carpet on the main floor. The fully renovated basement (2025) is a true standout, offering tall ceilings, new laminate floors throughout, a separate entrance, an oversized rec room with a cozy natural gas fireplace, a 4-piece bath with a brand-new bathtub, an office area, an additional bedroom, a large laundry/utility room & abundant storage - making it ideal for extended family or nanny suite. The west-facing backyard is a highlight: sunny, private & expansive. It features two sheds, a large deck with an electric awning, quality outdoor furniture, a BBQ with natural gas hookup, 3 hose connections for lawn irrigation - perfect for relaxing or entertaining. Located in a safe, family-friendly neighborhood known for its charm & strong community spirit. Walk to two nearby parks (one with a pool!) and enjoy easy access to Centennial Park, top-rated schools, shopping, public transit & major highways. A wonderful opportunity-offering outstanding value in lot size, condition, sought-after bungalow layout & a good location! Included: existing appliances, electric light fixtures, window coverings. High-efficiency furnace (2025), hot water tank (2025), new thermostat (2025), roof replaced in 2022. Air conditioning (2008). Outdoor patio set, a BBQ with natural gas hookup, two storage sheds. Outside censor lights. Wall insulation. Sump pump & backwater valve installed in 2025. Home inspection report available. (id:60365)
995 Dormer Street
Mississauga, Ontario
If You Are Looking For Your Dream Home In The Perfect Location, You Just Found It! This Stunning Tastefully renovated Side-split 3 Detached Home Is Located In A Quiet Cul De Sac But Minutes Away From So Many Amenities. This Beautiful Home Offers 9Ft Ceilings In Living, Dining & Kitchen. A Beautiful Gas Fireplace In Living Room To Set The Perfect Mood When Hosting Family & Friends, Front Bay Window Has Electric Roller Blinds. Large Kitchen With Heated Floors With Ample Storage and Breakfast Area Over Looking The Family Room With Walk Out To Your Private Fully Fenced Backyard With Electric Awning And Gas BBQ Hookup, Hot Tub & Above Ground Pool Perfect For Entertainment. Electric Car Outlet. 200 Amp Panel Installed 2024. Reverse Osmosis Drinking Water System. Heated Floors In Lower Level Bathroom, Entry To Garage From Basement. Sprinkler System. WIFI Enabled Indoor & Outdoor Pot-Lights And Many Smart Home Enabled Lights. Electric Blind In Primary Bedroom. Separate Entrance 1+Den In-Laws Suit, Basement Kitchen With Heated Floors, 3 Piece Bathroom. 10 Mins To Pearson Airport, 5 Mins To Sherway Gardens Mall, 5 Mins To The Lake & So Much More! (id:60365)
28 Sunnybrook Crescent
Brampton, Ontario
Absolutely gorgeous and ready to move in! This spacious 4-bedroom detached home backs onto a serene ravine, offering a perfect blend of natural beauty and modern comfort. Featuring a LEGAL 2-BED BASEMENT APARTMENT, it's ideal for rental income or multi-generational living. The upgraded kitchen boasts quartz counters, stainless steel appliances, and a chic backsplash a dream for any chef. The thoughtful layout includes separate living and family rooms, perfect for relaxing or hosting guests. Generously sized bedrooms include a primary suite with a walk-in closet and private ensuite. Recent upgrades include new second-floor flooring and fresh paint (2025), updated vanities in two washrooms (2025), furnace and AC (2023), owned tankless water heater (2025), and new pot lights in the living, dining, and family rooms. Separate laundry for both units. Conveniently located near schools, transit, hospital, shopping, places of worship, LA Fitness, and more. A must-see property! (id:60365)
2308 - 215 Sherway Gardens Road
Toronto, Ontario
Live vibrantly steps away from one of the most contemporary malls in Toronto where luxury meets sophistication. This 1 Bed+Den Condo Apartment In Prestigious One Sherway features Open Concept With Large Balcony With Wonderful NW Views. Resort Style Amenities 24 Hr Conc, Indoor Pool W/Jacuzzi, Fitness & Weight Room, Co-Ed Steam Room, Sun Lounge, Sauna, Media/Party Room & More! Walking Distance To Sherway Gardens Mall And Minutes To QEW/407/Airport/Airport/Downtown. Book your private showing now! (id:60365)
811 - 1133 Cooke Boulevard
Burlington, Ontario
!!! Look No Further ! Exquisite 3 -Bedroom , 3-Bathroom Condo Townhouse that Offers Everything you Desire, Including a Beautiful Terrace, Open -Concept Kitchen, a Study Nook, and More. Nestled in a Prime Location Offers Unparalleled Convenience. Situated just Walking Distance from Aldershot Go Station , and A Minute From 403 Making it a Breeze to Reach Your Destination. With 3 Decent Size Bedrooms For Comfortable Living, M/Bedroom Comes with 3pc, ensuite . Step Outside Onto Your own Private Terrace & Take in the Serene Views. ITs an Ideal Spot for Morning Coffee, Evening Relaxation or Entertaining Guests. Close to Burlington Water Front , Golf & Club, Marina , Lasalle Park, Restaurants , Grocery , Schools & more. Book a Showing today to Make this your Own. Maintenance includes lawn care and snow removal for a worry-free lifestyle. (id:60365)
100 Fiddleneck Crescent
Brampton, Ontario
Step into a beautifully finished basement featuring stylish and durable laminate flooring that adds both warmth and modern appeal. This spacious lower level offers a versatile layout, perfect for a cozy family room, home gym, office, or entertainment areaideal for relaxing or hosting guests. Located in a prime and family-friendly neighborhood, this home is just minutes from schools, parks, shopping centers, restaurants, and public transit. With easy access to major highways, commuting is a breeze while still enjoying the comfort of a quiet, well-established community. Whether you're looking for functional space or a touch of luxury in the lower level, this basement delivers both comfort and convenience in an unbeatable location. (id:60365)
1834 Jane Street
Toronto, Ontario
Location Location Location !Attention all the investors & Developers lot is located in the vibrant and diverse northwest part of Toronto, this location offers an exceptional opportunity for those looking to develop in a highly accessible and rapidly developing area. Situated just north of Lawrence Avenue West, this location provides excellent connectivity to major roadways, including easy access to Highway 400 and the 401, making commuting and travelling throughout the city and beyond a breeze.The Lot is well-served by Toronto Transit Commission (TTC) bus routes, and the Jane Street subway station is only a short distance away, offering convenient access to the rest of the city.A quick drive or transit ride will bring you to the bustling York dale Mall, one of Toronto premier shopping destinations, and further into the downtown core (id:60365)













