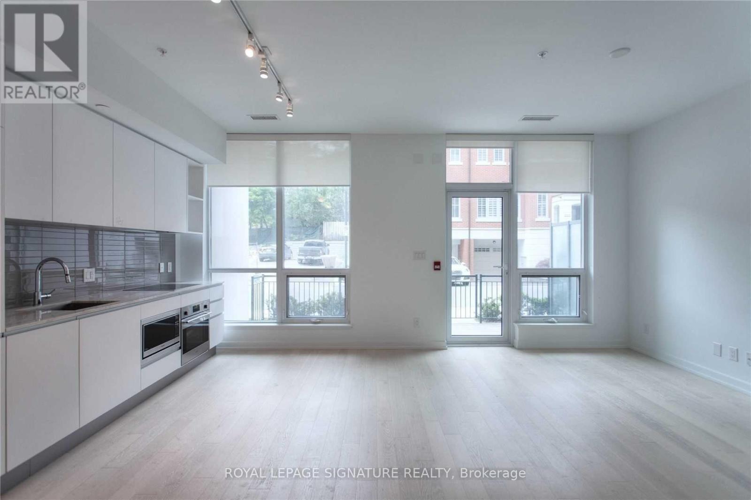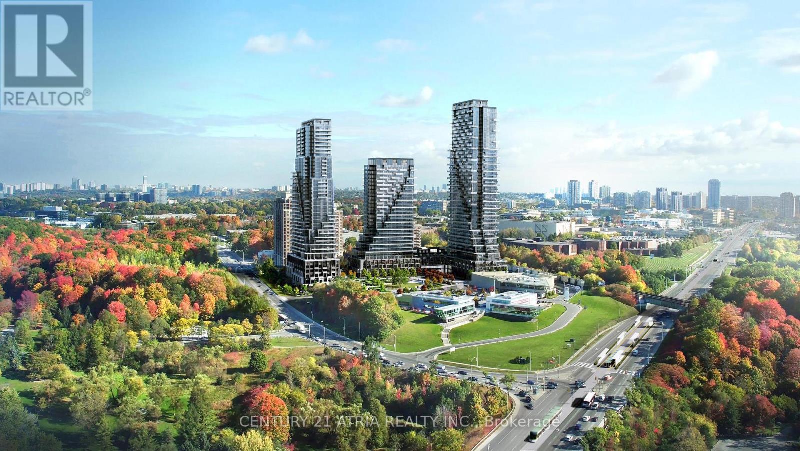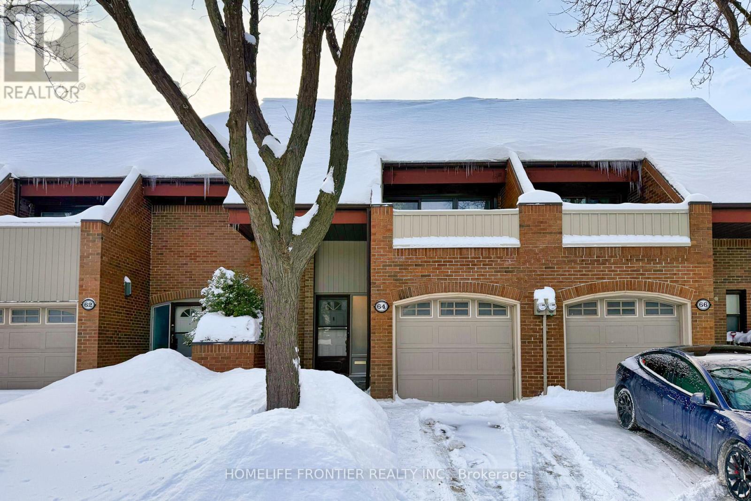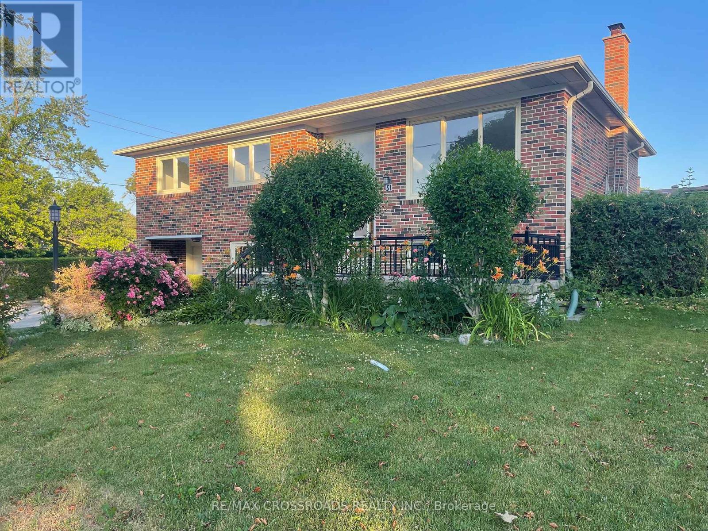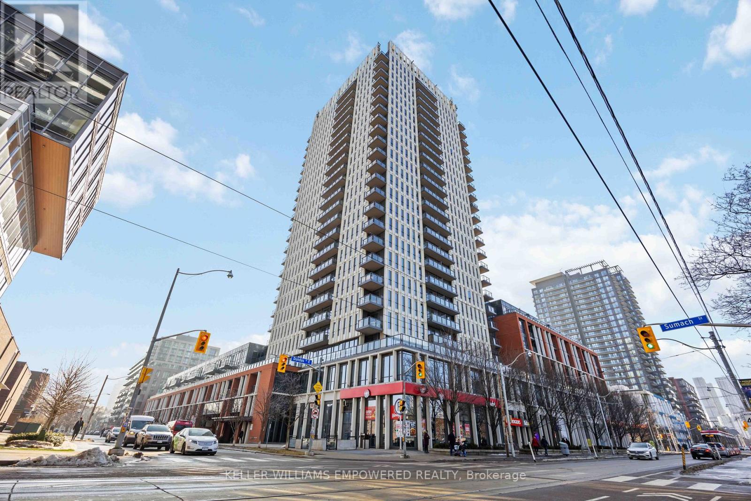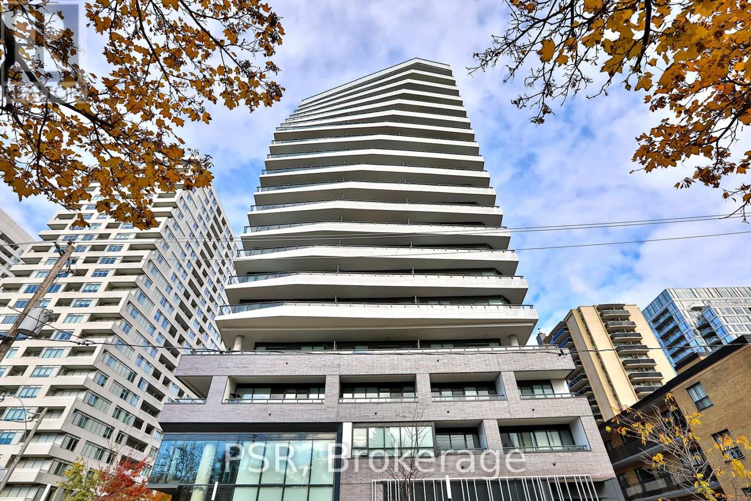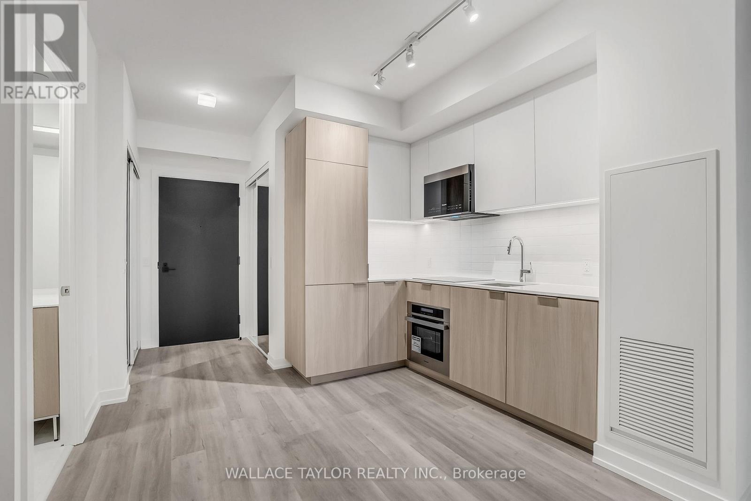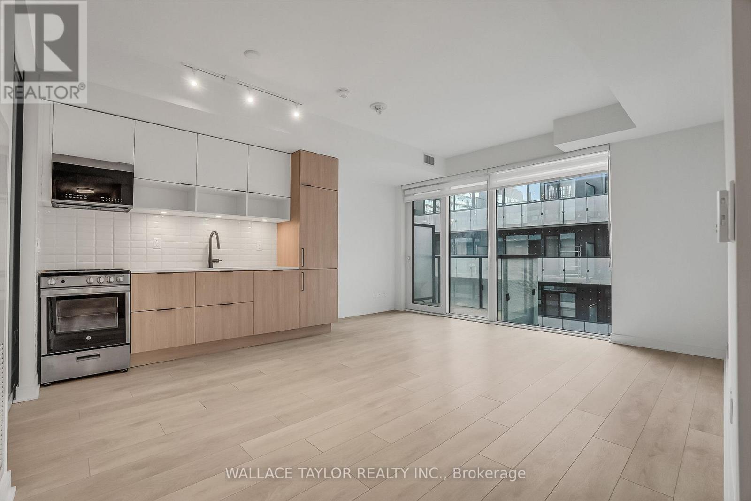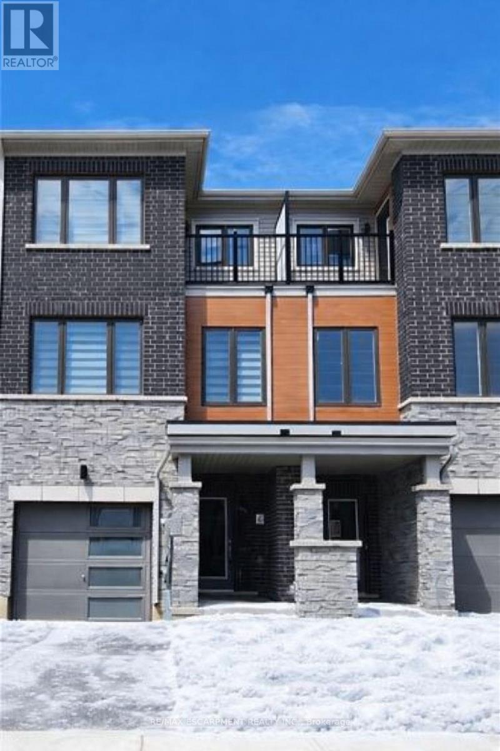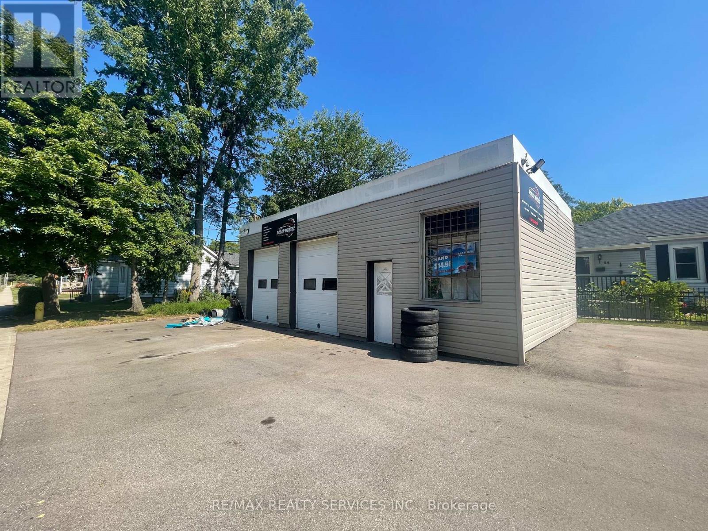108 - 377 Madison Avenue
Toronto, Ontario
Welcome To The Madison, A Boutique Art Deco Residence Nestled At The Base Of Casa Loma. This Thoughtfully Designed 1 Bedroom Plus Den Suite Offers Approximately 652 Sq. Ft. Of Well-Planned Living Space. A Rare Highlight Is The Expansive Private Terrace, Along With The Convenience Of A Secondary Entrance Directly From Street Level. The Suite Features Contemporary Finishes, Soaring 10-Foot Smooth Ceilings, And A Smart, Functional Layout. Building Amenities Include A Fully Equipped Fitness Centre, Yoga Studio, Pet Spa, And 24-Hour Concierge And Security. Modern Integrated Appliances Include A Fridge, Built-In Dishwasher, Cooktop, Microwave, And Stacked Washer/Dryer. Electrical Light Fixtures And Roller Blinds Are Included. One Parking Space Provided. Tenant Responsible For Hydro. Unbeatable Location Just Steps To Casa Loma And Dupont Subway Station. (id:60365)
316 - 30 Inn On The Park Drive
Toronto, Ontario
Ultra Luxurious Tridel Condo for lease at Auberge On The Park. Hotel feel with everything state of the art. 1 Bedroom, 1 Den, 2 bathrooms, spacious 783 sq ft layout. 1 Parking and 1 Locker AND High Speed Internet included. Conveniently located at Leslie and Eglinton. Private view (not overlooking other condo units). Walk over to Sunnybrook/Wilket Park for a stroll, or go shopping at Smart Centre (HomeSense, Home Depot, Winners, many more) as well as Loblaws on the other side. Everything just steps away!! Easily accessible by car and transit. (id:60365)
64 Flaming Roseway
Toronto, Ontario
Location! Location! Beautifully Renovated Townhome In Prime North York. Spacious 3-bedroom townhome located in a quiet, family-friendly complex surrounded by mature trees. Brightly renovated and move-in ready. Features new flooring in foyer, hardwood floors on main and second levels, laminate flooring in basement, and pot lights on main floor W/ new Gas Fireplace. Modern open-concept kitchen with updated backsplash, floor tiles, brand-new oven. Newly updated stairs and railings, all new light fixtures and windows. Freshly painted throughout in modern neutral tones. Walking distance to Bayview Village Shopping Centre, Bayview Subway Station, and TTC. Easy access to Hwy 401. Steps to parks, visitor parking, restaurants, and shopping. Located within the catchment of top-ranked schools including Hollywood PS, Bayview MS, St. Gabriel CS and Earl Haig SS. Walking distance to Carter Academy for the Arts, Claude Watson School for the Arts, French Immersion, and Montessori Private Schools. Maintenance fee includes water, roof, window maintenance, lawn care, snow removal, internet & cableTV. Excellent value in a highly desirable location. (id:60365)
51 Pleasant View Drive
Toronto, Ontario
Main floor only ,,Well kept Raised Bungalow 3 Good sizes bedroom home with in a great location available for lease. Perfect for a family or professionals. The house has stainless steel appliances, lots of large windows to let in the sunlight. Fenced in backyard great for children and adults to enjoy. . Steps to Catholic school and Three public schools , easy access to transit, highways, Across from the Pleasant View parks, shopping and restaurants. The house has been well maintained, looking for good tenants. Hardwood floors, stainless steel appliances, lots of storage space, laundry room, Central Heat and air conditioning, 3 parking available withe unit . (id:60365)
1005 - 170 Sumach Street
Toronto, Ontario
Welcome to this beautifully maintained, bright bachelor suite at One Park Place North Tower that blends modern elegance with effortless city living. Freshly painted throughout and thoughtfully cared for, this open-concept residence features sleek laminated flooring, a contemporary kitchen with built-in stainless steel appliances, soaring 9' ceilings, and stunning floor-to-ceiling windows that flood the space with natural light. Enjoy an open view directly across from a 6-acre community park and aquatic centre, creating an airy, spacious feel rarely found in the city. Residents enjoy an exceptional collection of amenities on the 4th floor, including a 24-hour concierge, party room, business centre, media/theatre room, gym, games room, basketball and squash courts, guest suites, and a terrace with BBQ area. Perfectly positioned steps to the DVP, Yonge-Dundas Square, Eaton Centre, TMU (Ryerson), U of T, Queen & King streetcars, and the 505 Dundas streetcar, with quick access to Union Station GO and the waterfront within 30 minutes, and nearby shops and supermarkets. This is refined urban living at its best. You don't want to miss it! (id:60365)
909 - 11 Lillian Street
Toronto, Ontario
Welcome to this bright and spacious corner 2 Bedroom, 2 Bathroom suite in a boutique-style condominium, quietly tucked away on a one-way street-away from the noise, yet just steps from Yonge & Eglinton and everything it has to offer. Unwind in the sun-filled living area that opens onto a charming balcony-perfect for a cozy seating setup. Floor-to-ceiling windows create a contemporary feel throughout. The upgraded kitchen is complete with sleek stainless steel Miele appliances. Both bedrooms are generously sized, offering more than enough room for both sleeping and home office setups. The primary bedroom includes its own ensuite bathroom, a closet, a walk-out to a second private balcony, and an abundance of natural light. The second bedroom also enjoys incredible sunlight with its impressive corner exposure and floor-to-ceiling windows. This lovely condo is ideally positioned in the heart of the Yonge & Eglinton neighbourhood-walking distance to TTC and the Eglinton Crosstown LRT, as well as cafés, restaurants, shops, grocery stores, and more. This is city living at its finest! (id:60365)
1806 - 238 Simcoe Street
Toronto, Ontario
1 Bedroom + Study (Locker included) in the heart of downtown Toronto! Spacious open concept living dining and kitchen with High End Integrated appliances! Freshly painted! Amazing location with 98 Walk/Bike Score, 100 Transit Score & Steps To U of T, OCAD, St Patrick Subway Station (3 min walk), City Hall, 10 min walk to Eaton center, 5-6 min walk to Toronto General, Sick Kids & Mount Sinai Hospitals And Queens Park. Minutes To Financial, Entertainment Districts, Nathan Phillips Square and steps to other amenities, entertainment! (id:60365)
823 - 28 Eastern Avenue
Toronto, Ontario
Modern 1+1 bedroom suite located close to the Canary District, offering a stylish open-concept layout with a versatile den-perfect for a home office or extra storage. Bright living space, sleek contemporary kitchen, and a private north-facing balcony for quiet, peaceful enjoyment. Thoughtfully designed for comfort and functionality, ideal for professionals, couples, or downsizers. Steps to TTC, waterfront trails, parks, the Distillery District, cafés, restaurants, and everyday essentials. A turnkey opportunity to live in one of Toronto's most vibrant and walkable communities. (id:60365)
S412 - 35 Rolling Mills Road
Toronto, Ontario
Discover elevated urban living at Canary Block in the heart of the Canary District. This stunning 2+1 bedroom, 2 bathroom suite is move-in ready, offering 815 sq ft of beautifully designed living space with a functional den and parking included-perfect for work-from-home, growing families, or professionals. The bright open-concept layout features generous room sizes and an incredible floor plan that truly lives like a larger home, with seamless flow for both everyday living and entertaining.Located in one of Toronto's most walkable and fastest-growing lifestyle communities, just steps to the Distillery District, waterfront trails, lush parks, TTC, cafés, top restaurants, fitness studios, and boutique shopping, this residence delivers an unmatched urban lifestyle. (id:60365)
6 Baskett Street
Brantford, Ontario
Available For Lease - Welcome home to this stunning townhome at 6 Baskett Street in Brantford, located in the highly desirable Empire South Community! This pristine home has 3 bedrooms, 2.5 bathrooms and 1,544 sq ft., with a large front foyer & hallway with closet space, inside access to the single car garage, and laundry facilities. A beautiful hardwood stairs case leads you up to the second floor. The carpet free second floor offers an open concept layout, which includes the beautiful kitchen with quartz countertops, breakfast room, great room and a 2 piece powder room. The kitchen has stainless steel appliances and the great room has hardwood floors. A large deck off of the breakfast room provides the perfect spot to enjoy the fresh air or morning coffee. It seamlessly blends indoor and outdoor spaces, enhancing the overall livability of the home. The third floor of the home offers a 4 piece bathroom and three bedrooms. The primary bedroom, in particular, stands out with its own balcony, walk-in closet and private ensuite bathroom, creating a serene retreat within the home. Located in a newly developed neighbourhood close to excellent schools, trails, parks and more. This townhome is the perfect place to call home, all you need to do is settle in and make it your own! (id:60365)
46 Kitchener Avenue
Brantford, Ontario
Automotive repair, sales & service shop. 39x100 corner lot with parking for up to 25 cars, two-bay garage, reception area, washroom & storage. Perfect opportunity to start your own business. Newly paved (2022), New Roof (2023). (id:60365)
758 Grand Banks Drive
Waterloo, Ontario
Welcome to your new home in the highly sought-after Eastbridge community of Waterloo! This beautifully maintained 4-bedroom, 4-bathroom home offers about 2,500 sq. ft. of finished living space, perfect for families looking for comfort and convenience. new fridge and dishwasher, Freshly painted, The bright, open-concept main floor features a spacious kitchen and a breakfast bar, overlooking a warm and inviting living room. Walk out to a large deck and fully fenced backyard an ideal space for entertaining or relaxing with family and friends. Upstairs, youll find a large primary bedroom with vaulted ceilings, a walk-in closet, and a modern ensuite with a glass shower. three additional generous bedrooms and a full bath complete the upper level. The finished basement provides extra living space perfect for a family room, play area, or home office. Located close to top-rated schools, RIM Park, Grey Silo Golf Course, scenic trails, shopping, Conestoga Mall, public transit, and the expressway, this home has everything your family needs within minutes. A wonderful place to call home in one of Waterloos most desirable neighborhoods.. (id:60365)

