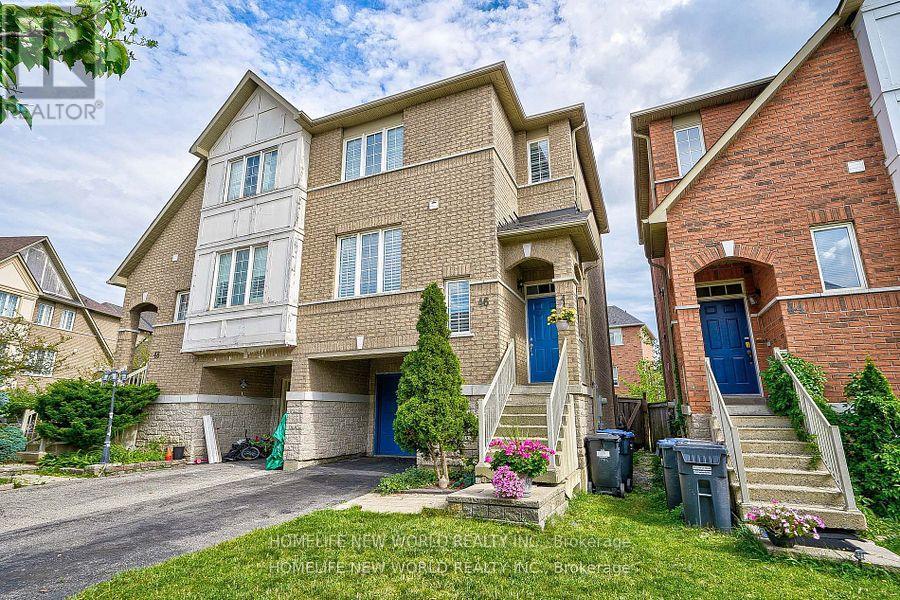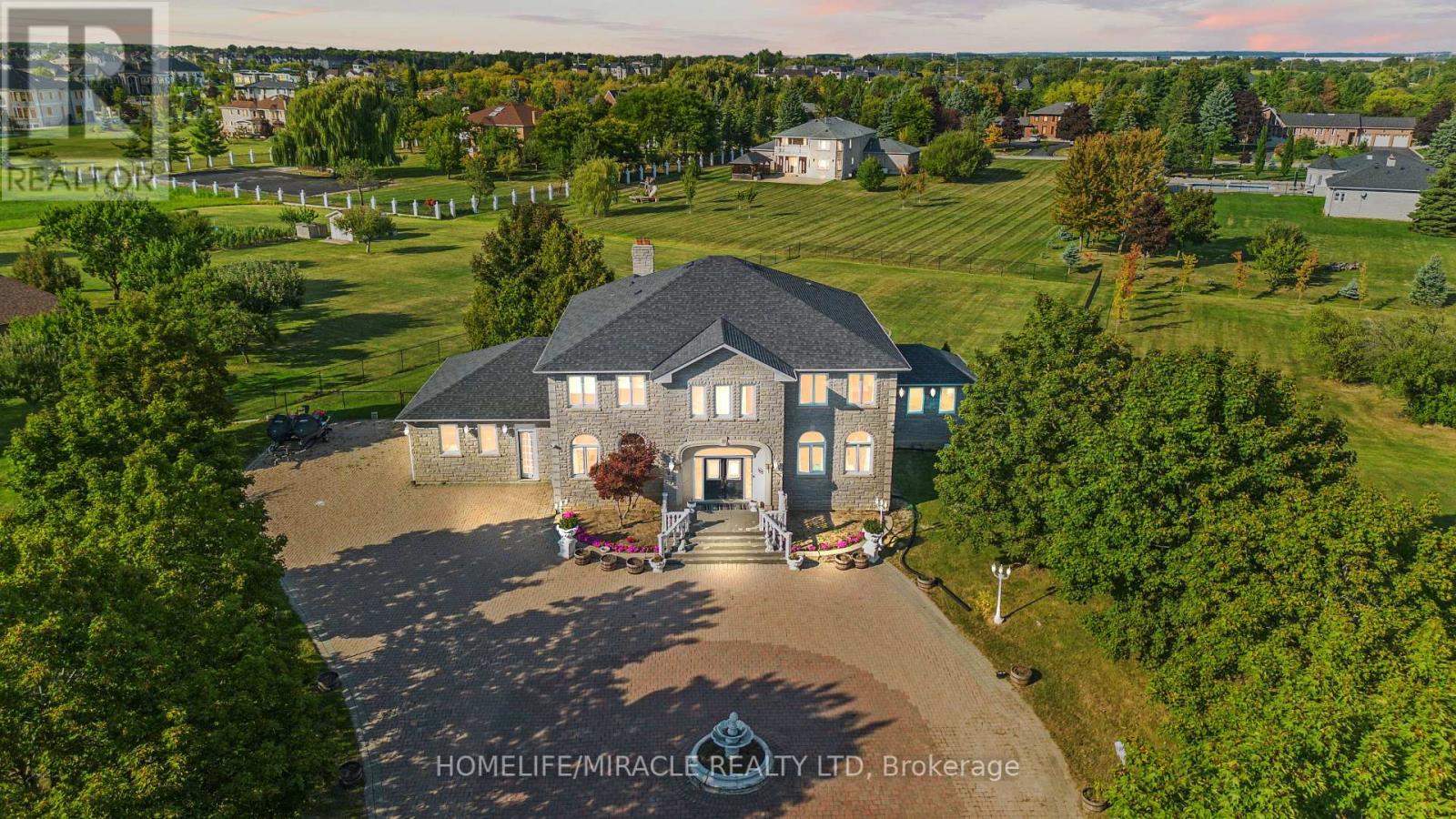85 Taunton Road
Toronto, Ontario
Sleek & Stylish 3-Storey Semi in Coveted Davisville Village! Welcome to this stunning 3-bedroom, 3-bathroom semi-detached gem, perfectly situated in the heart of Davisville and nestled within the highly sought-after Maurice Cody School District. Boasting exceptional curb appeal and rare 3-car parking, including a built-in 2-car garage, this home blends sophisticated design with unbeatable convenience. Step inside to a formal living room and dining room, a gorgeous chefs kitchen with a large pantry that seamlessly flows into a spacious family room, an entertainers dream with custom cabinetry, high-end appliances, and an open concept layout perfect for hosting or relaxing. The second floor features two generously sized bedrooms with ample closet space, sharing a stylish 4-piece bathroom. The third-floor primary retreat is your private sanctuary, offering an entire level of luxury with a cozy gas fireplace, walk-in closet, 5-piece spa-inspired ensuite, and walk-out to a serene terrace. Additional features include hardwood throughout, thoughtfully designed storage on every level, private outdoor space, modern finishes and an abundance of natural light. Located steps from Yonge, Mt Pleasant, and Bayview, you're within walking distance to the new LRT, top-tier schools, vibrant restaurants, chic boutiques, and all that Midtown Toronto has to offer.Don't miss this rare opportunity to own a beautifully designed home in one of the city's most family-friendly neighbourhoods. Sept 9, 2025 home inspection available. OPEN SAT/SUN 1:00-4:00!!! (id:60365)
177a Highbourne Road
Toronto, Ontario
Welcome to 177A Highbourne Road, situated in the highly desirable Chaplin Estates neighbourhood. This exquisite detached home features four bedrooms and five bathrooms, enhanced by beautifully curated front and rear landscaping, along with a private driveway and built-in garage. Spanning over 3,500 square feet across three levels, the residence offers a versatile and functional floor plan. Experience soaring 10-foot ceilings on the main floor, elegant oak hardwood flooring throughout, and custom crown moulding. The expansive chef's kitchen stands out, complete with a spacious island and breakfast nook, equipped with a Viking range, hood, refrigerator, and a Miele dishwasher. It overlooks a warm family room featuring a gas fireplace, with two walk-outs leading to the rear deck. On the upper level, the impressive primary suite includes a walk-in closet, a double closet, and a luxurious five-piece ensuite bathroom. Additionally, there are three more generously sized bedrooms with ample closet space. The lower level boasts high ceilings and a large recreation room with a walk-out to the outdoors. This home is ideally located near top-rated public & private schools, including U.C.C, Havergal, and B.S.S, as well as all the amenities along Eglinton Avenue. Enjoy easy access to TTC, the upcoming LRT, and just a short drive to downtown. (id:60365)
9 Tadcaster Place
Toronto, Ontario
Unbelievable, completely renovated bungalow in one of Toronto's most sought-after locations on a private court surrounded by multi-million-dollar homes. This showstopper has been reimagined with a thoughtful layout, featuring two expansive primary bedroom retreats with soaring 10-foot ceilings, spa-inspired ensuites, and custom closets. The spacious principal rooms flow seamlessly into a stunning chefs kitchen with bespoke cabinetry, premium appliances, and an oversized island perfect for entertaining. The full walkout basement with a complete second kitchen offers incredible rental or multi-generational living potential. This home has been renovated from top to bottom in 2024 with all-new plumbing, electrical, roof, furnace, windows, and doors. The private backyard sits on a huge irregular lot, offering a serene oasis in an exclusive cul-de-sac setting. (id:60365)
408 - 380 Macpherson Avenue
Toronto, Ontario
If you're a tenant in search of something beyond the ordinary, this expansive split plan 2 bed/2 bath suite in the coveted Madison Avenue Lofts is calling your name. Set within this gorgeous boutique Art Deco-inspired, low rise building, this unique residence masterfully blends sleek modern style with bold industrial flair. Soaring ceilings, exposed ductwork & concrete, and floor-to-ceiling windows create a dramatic sun-drenched interior space that feels both sophisticated and edgy- perfectly suited to young professionals and down-sizers. The open concept layout offers exceptional flow and loads of work-from-home space while 2 spacious bedrooms with walk-in closets provide privacy and comfort. With a private terrace and a view of iconic Casa Loma, this suite is as special as its location- nestled in a quiet treed residential neighborhood just steps to subway, shops, cafes and restaurants. Madison lofts is the perfect fusion of urban cool and residential charm. A rare find for those who appreciate the extraordinary! (id:60365)
502 - 88 Wellesley Street E
Toronto, Ontario
1 Month Free Rent! - Welcome to The Wessex at 88 Wellesley an elegant boutique building in the heart of Church & Wellesley. This freshly renovated 2-bedroom suite features a smart split layout, a bright and spacious living/dining area and a walk-in closet. Step out to your west-facing balcony and enjoy golden sunsets right from home. With the subway, cafés, shops, and universities just around the corner, you'll love the perfect blend of comfort, convenience, and vibrant downtown living. *Heat, water and Hydro included! - Parking available for $165/month. (id:60365)
411 - 78 Tecumseth Street
Toronto, Ontario
Discover contemporary urban living at its best in this stylish 1-bedroom, 1-bathroom suite located in a boutique, low-rise building in the heart of downtown. Thoughtfully designed with a bright open-concept layout, this spacious home features modern finishes throughout. The sleek kitchen is equipped with stainless steel appliances, quartz countertops, and a functional island that flows seamlessly into the living and dining area, ideal for both everyday living and entertaining. Both bedrooms are generously sized with ample natural light, including a primary suite with its own private ensuite. Floor-to-ceiling windows provide a beautiful city backdrop, creating a warm and inviting ambiance. Additional highlights include in-suite laundry, central air conditioning, and great storage options. Enjoy access to impressive building amenities such as a fitness centre, party room, meeting room, and 24-hour concierge. Perfectly positioned near top restaurants, cafes, shops, and public transit, this condo offers the ultimate blend of comfort, style, and convenience in one of Toronto's most vibrant neighbourhoods. An ideal opportunity for end-users and investors alike, don't miss it! (id:60365)
36 Field Thistle Drive
Brampton, Ontario
Gorgeous Property In Sought After Area. Huge Home, Great Layout* 4 Spacious Bedroom With 3 Full Baths On Upper Floor.Hardwood Floors On Main Floor And Newly Installed Laminate On Second Floor, 5 Piece Ensuite In Master With Soaker Tub And Separate Shower. Newly Painted Thruout With Neutral Colors, Fully Finished Basement Apartment With Kitchen, 3 Bedrooms, Full Bath And Separate Entrance. Main Floor Laundry, Trail Along The Back Of The Property Like A Ravine Lot. (id:60365)
255 - 1095 Douglas Mccurdy Comm Drive
Mississauga, Ontario
Welcome to this beautiful brand new 2-bedroom townhouse condo featuring modern finishes and a private terrace. Located in the sought-after Lakeview area, just minutes from trendy Port Credit, this home offers an unbeatable lifestyle surrounded by restaurants, shops, amenities, and public transportation all just steps from Lake Ontario. Enjoy easy access to the QEW and a quick 5-minute commute to the Port Credit GO Station, making this an ideal location for both convenience and leisure. (id:60365)
1805 - 339 Rathburn Road W
Mississauga, Ontario
Welcome to this bright and stylish condo featuring 9-foot ceilings and a sun-filled south-facing view. The well-designed layout offers a generous living space, a versatile den perfect for a home office, and a primary bedroom with its own ensuite bath. Enjoy a lifestyle of comfort and convenience with top-notch building amenities, including a fully equipped gym and an inviting indoor pool. Ideally situated just steps from Square One Shopping Centre, restaurants, entertainment, and only minutes from Highway 403making commuting a breeze. Don't miss this opportunity to own a modern corner unit in one of Mississauga's most vibrant communities! (id:60365)
1709 - 3985 Grand Park Drive
Mississauga, Ontario
Pinnacle Grand Park Building,Luxury 1 Bedroom Condo Unit, Unobstructed Nw City View In The Heart Of Mississauga. Steps To Sq1 Mall, Bus/Go/Shopping, Library,City Hall,Sheridean College,Hwys. 9Ft Ceiling,Granite Counters,Laminate Flooring,Berber Carpeting,Ceramic Backsplash.W/I Closet. Excellent Amenities:Indoor Pool/Gym/Fitness Ctr,Party Rm,Outdoor Terrace W Bbqs. **EXTRAS** Stainless Steel Fridge,Stove,B/I Dishwahser,B/I Microwave, Washer/Dryer. 1 Parking/1 Locker.Aaa No Pets. No Smokers, Tenant Pays Hydro Bill. (id:60365)
46 - 7155 Magistrate Terrace
Mississauga, Ontario
Semi-detached ideal size in desired location .Bright & Spacious, Freshly Painted Thru-Out, with New roof June 2024 Semi - detached Condo-Townhouse In A Desired Location. High Ceiling On Main Floor 9 Ft., Spacious Kitchen, Ceramic Floors And Backsplash In Kitchen, fully renovated washrooms. Three Car Parking Space. Single Car Garage With Storage Space, Access From Garage To Home. Automatic Garage Door Opener W/Remote. Newer Central Air & California Shutter. Backyard Close To Hwy 407/401, Heartland Center, with great rating Schools(St Marcellinus secondary school(9/10)) , Park, Shopping, Heartland center, Restaurants And Amenities. Walk out Lower Level to beautiful garden, Road Maintenance 179/month includes snow plowing. Visitor parking and building insurance . (id:60365)
21 Bowman Avenue
Brampton, Ontario
This grand residence sits on a remarkable 548.87 ft frontage corner lot with the possibility of future severance, offering unmatched potential and prestige. Designed with refined elegance, this mansion boasts approximately 7,000 sq.ft of luxurious living space tailored for both comfort and entertaining. Step inside to soaring 10' ceilings on the main level and 9' ceilings in the professionally finished basement. The main floor features a grand office, formal living and dining rooms, and an open concept gourmet kitchen with granite countertops, custom cabinetry, and an adjoining family room centered around a natural Indiana stone fireplace. Every detail has been thoughtfully curated with hardwood flooring, crown moulding, upgraded interior and exterior lighting, pot lights, and decorative sconces throughout. The master suite offers a spa-inspired ensuite retreat, while the additional principal rooms are beautifully appointed and generously proportioned. The fully finished lower level provides multiple configuration options, ideal for entertaining, recreation, or extended family living. Meticulously updated and tastefully decorated, this estate blends modern upgrades with timeless character. From its grand presence on one of Brampton's most coveted corners to its incredible craftsmanship and attention to detail, this home is an opportunity to own a property that embodies elegance, charm, and long-term value. ** This is a linked property.** (id:60365)













