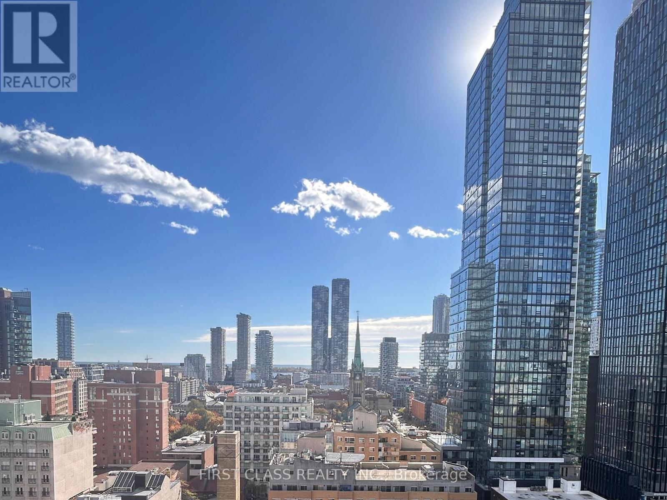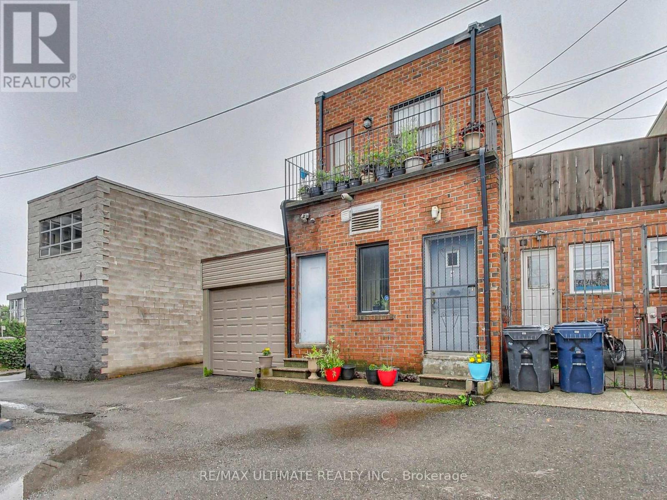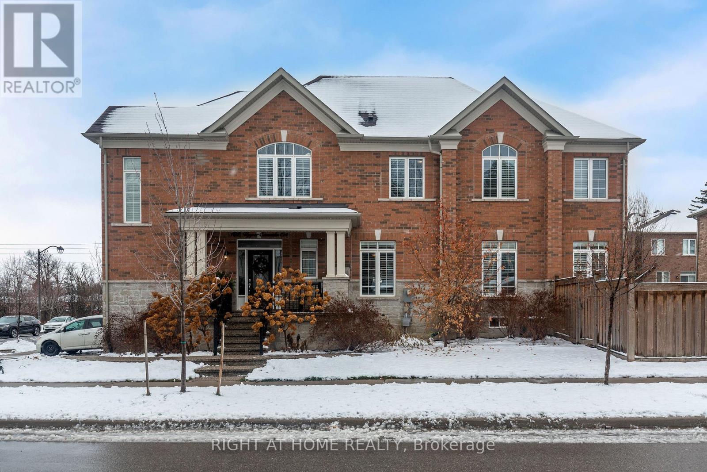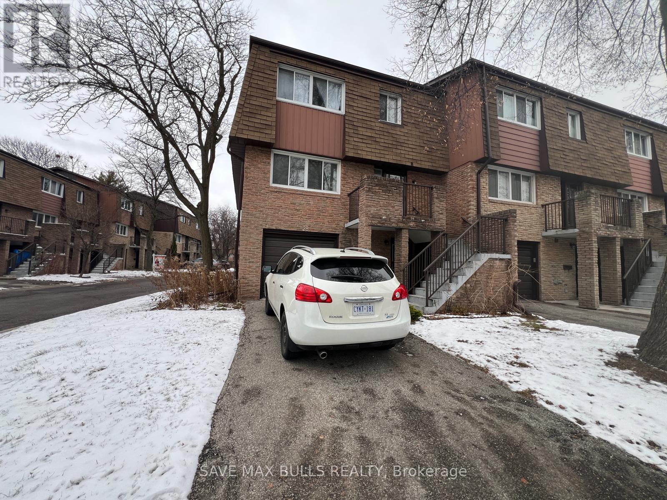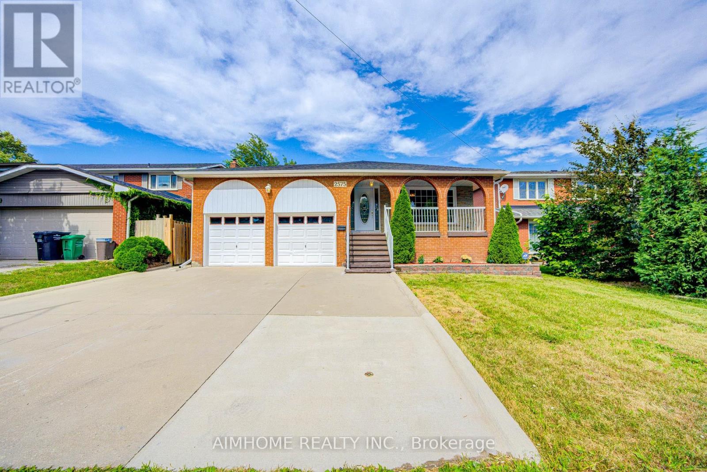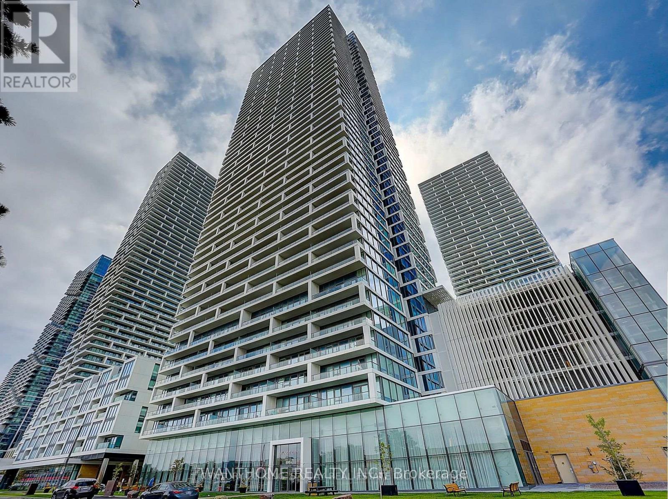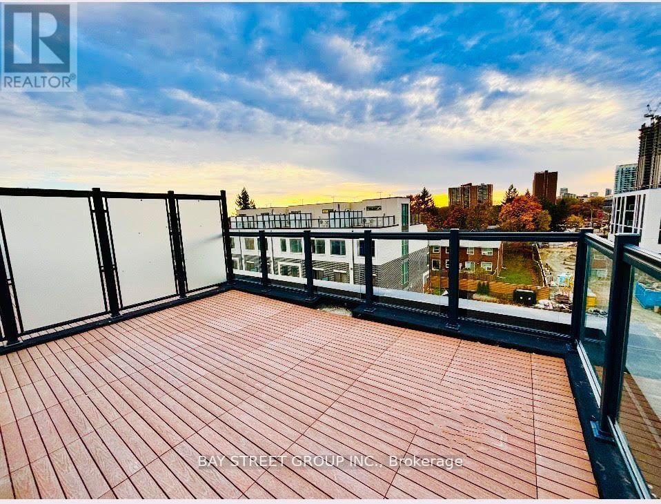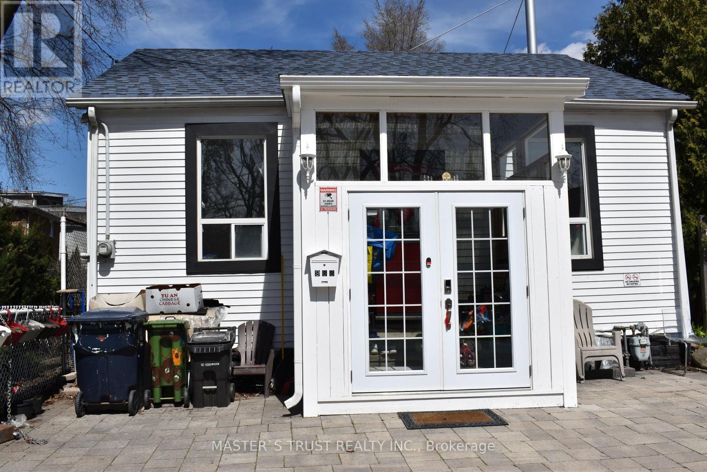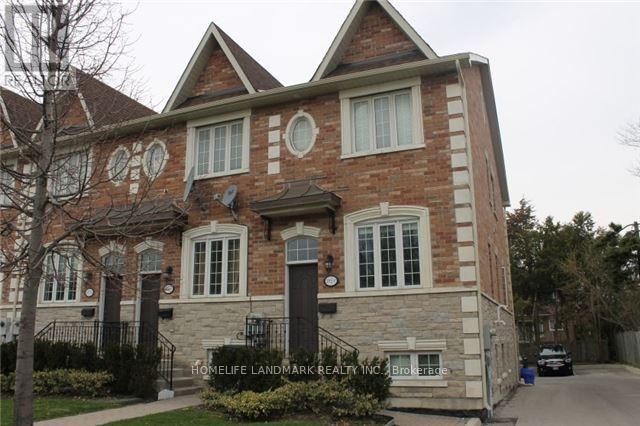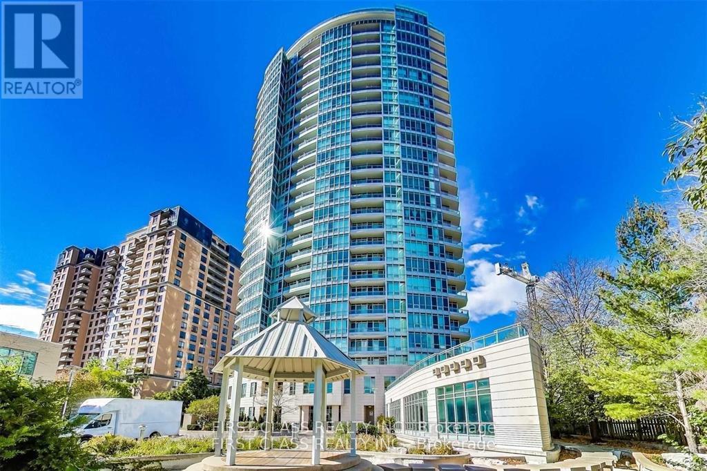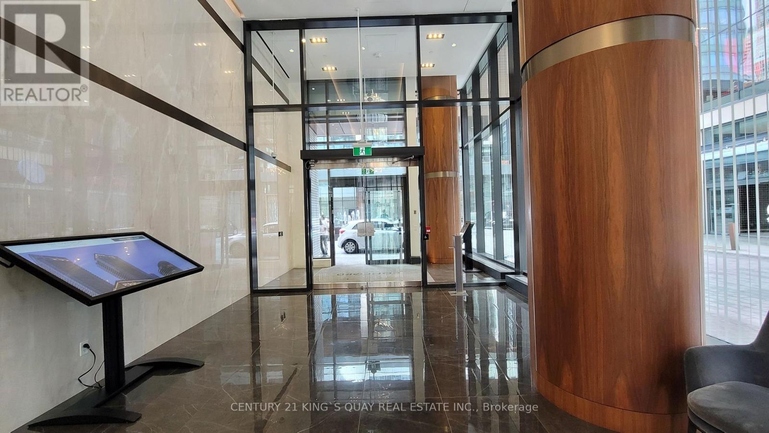1609 - 88 Queen Street E
Toronto, Ontario
Stunning lakeview! Brand new 2-bedroom, 2-bath condo featuring a sleek modern design in the heart of downtown Toronto. This bright and spacious unit offers floor-to-ceiling south-facing windows that fill the space with natural light, an open-concept layout, and a stylish kitchen with built-in appliances and contemporary finishes. Experience urban living at its finest - just steps from Toronto Metropolitan University, University of Toronto, Eaton Centre, hospitals, restaurants, shops, and TTC/subway access. Enjoy 24/7 concierge service and premium building amenities for your comfort and convenience. (id:60365)
Apt #2 - 1584 Dundas Street W
Toronto, Ontario
Cozy & Bright 2nd Floor 2-Bedroom Apartment with separate entrance located in the Heart of Downton Toronto's vibrant Little Portugal, walking distance to so many amazing local restaurants, cafes, shops, Brockton Village Bakery, Dufferin Mall, large No Frills, Mary McCormick Recreation Centre & Arena featuring an indoor pool & indoor ice rink - all just steps away! TTC at your Door (Dundas Streetcar & Dufferin Bus to Dufferin Station). Enjoy a bespoke private entrance via rear laneway, bathroom with stand-up shower, wood flooring in bedrooms, full kitchen with ample cabinets and skylight. Perfect for Professional Couples or Students with a quick commute to U of T, Toronto Metropolitan University (TMU) and George Brown College. With a Walk Score of 95 (Walker's Paradise), Public Transportation Score of 90 & Bike Score 96, daily errands do not require a car in this A+ Location. Great AAA+ Landlord! (id:60365)
102 Upper Canada Court
Halton Hills, Ontario
Welcome to 102 Upper Canada Court, located in the highly desirable Enclaves of Upper Canada, one of Georgetown's most sought-after neighborhoods. This rare 4-bedroom, 4-bathroom end-unit semi-link home offers space, beautiful upgrades, and pride of ownership from the original owners. The professionally finished exposed aggregate concrete provides parking for an additional vehicle and leads you to a beautifully landscaped front and back yard, complete with a large patio, deck, gazebo, and perimeter plantings. Inside, this carpet-free home features hand-scraped walnut floors on both the ground and second levels, along with California shutters and an abundance of natural light throughout. The upgraded kitchen boasts quartz countertops, stainless steel Frigidaire appliances, and a breakfast bar for four, opening to the bright living room with a cozy gas fireplace and walkout to the deck. A breakfast area, spacious separate dining room, and convenient powder room complete the ground floor. Upstairs, retreat to your large primary bedroom with two closets and a 4-piece ensuite. Three additional well-sized bedrooms with closets and a second 3-piece bath complete the upper level which provide plenty of room for the whole family - a rare find in Georgetown townhomes. The finished basement expands your living space with a large family room, 3-piece bath, separate laundry room, three storage closets, and a cold cellar. Perfectly located close to schools, parks, and shopping. Walking distance to trails! Book your showing - this home has everything you need. Your next chapter starts here. (id:60365)
28 (Basement Studio) - 7030 Copenhagen Road
Mississauga, Ontario
Discover a charming furnished basement studio apartment in the highly sought-after Meadowvale area of Mississauga. This walk-out unit boasts a full bathroom, separate entrances, and convenient access to local amenities. Enjoy the nearby parks, walking trails, tennis courts, and community centre. Commuters will appreciate the proximity to Meadowvale GO Station, facilitating easy travel across the GTA. A variety of grocery stores, including Metro, No Frills, Superstore, Walmart, and Longos, are within minutes' reach. Families will value the nearby French Catholic schools, daycares, and fitness centres, while public transit, diverse places of worship, and an array of popular restaurants add to the area's appeal (id:60365)
Lower - 2575 Benedet Drive N
Mississauga, Ontario
Legal Unite, Bright Freshly Renovated From Top To Bottom4 Bedrooms (3 Bedrooms Above Ground Level Hardwood Throughout), 2 Bathrooms .Big Windows In Lookout Basement. Open Concept Kitchen/Living/Dining All 5 Piece Appliances Are Brand New. A Stupendous Sunroom Walkout To Huge Side Yard And Backyard2 Parking (One In The Garage With Opener And One In Driveway)Both Level 1 And Level 2 Charging Station Available In The Garage. *family prefers not to rent out multiple tenants * *Triple-A Tenant Only! All* Offer *Must* Along With Credit Report/Rental Application/Employment Letter And Pay Stubs/T4/Previous Landlord Reference. (id:60365)
3507 - 898 Portage Parkway
Vaughan, Ontario
Exceptional Location at Vaughan Metropolitan Centre! Bright and spacious 2-bedroom, 2-bath suite offering unobstructed south-facing views. Functional split-bedroom layout with modern finishes throughout. Steps to VMC Subway Station providing direct transit access across Toronto; only 5 minutes to York University. Minutes to Highways 400/401, Vaughan Mills, IKEA, and Canada's Wonderland. Close to restaurants, shopping, and all major amenities. Professionals and students welcome. No pets. Non-smokers only.$300 cleaning deposit + $200 key deposit required. (id:60365)
308 - 3427 Sheppard Avenue E
Toronto, Ontario
Fully furnished (optional) and ideal for newcomers or international students, this new 2-bed, 2-bath townhouse offers 1,073 sq ft of bright, open interior space with 9 ft ceilings on the main floor, durable laminate flooring, and a modern kitchen with stainless steel appliances. The living and dining area opens onto a cozy balcony, and the impressive 310 sq ft rooftop terrace is perfect for relaxing or entertaining. Conveniently located just steps from TTC, this home is near major highways (401, 404, DVP), Seneca College, Fairview Mall, Don Mills subway station, parks, dining, and excellent transit options. Dont miss the chance to make this move-in-ready townhouse your new home! (id:60365)
966 Dundas Street E
Toronto, Ontario
This Is The Perfect Family Home You've Been Looking For! Unique House Next To A Park On Dundas St. Features Large Living Room And Modern Kitchen, 2 Bedrooms And Full Washroom On Main Floor, Plus A Third Bedroom And A Second Living Room And Washroom In The Finished Basement. (id:60365)
135 Courvier Crescent
Clarington, Ontario
Welcome to this stunning, never-lived-in luxury home featuring over $300,000 in builder upgrades, situated on a massive pie-shaped lot - perfect for a swimming pool! Offering more than 3,800 sq. ft. of finished living space, this home is ready for its first occupant and comes with full Tarion Warranty coverage.Step inside and experience modern elegance with an open-concept layout, oak hardwood flooring, and soaring 9' smooth ceilings adorned with pot lights and crown moulding throughout the main level.The custom chef's kitchen showcases a quartz waterfall island with an extended breakfast bar, upgraded cabinetry, and KitchenAid stainless steel appliances - ideal for entertaining and family gatherings.Enjoy the exquisite family room featuring coffered ceilings and a gas fireplace, creating a perfect space to relax in comfort and style.Ascend the solid oak staircase to the second floor, where you'll find the primary bedroom retreat complete with a 5-piece ensuite boasting a double vanity, custom glass shower, and soaker tub. Each bedroom has access to its own ensuite bathroom, and the upper level also includes a convenient laundry room and an additional loft area ideal for a home office. Oak hardwood flooring continues throughout the second level.The basement has been professionally finished by the builder, featuring a 3-piece bathroom, offering additional living or recreational space.Enjoy direct access to the double car garage through a mudroom with ceramic flooring and custom built-ins for added convenience.Located on a quiet crescent in one of Bowmanville's most prestigious neighbourhoods, close to parks, schools, transit, and all major amenities, with easy access to Highways 401 & 407. (id:60365)
Lower - 202c Finch Avenue
Toronto, Ontario
Live In The Lap Of Luxury Near Amenities On Yonge St. End Unit Home Lower Level With Modern Kitchenette, Granite Counters And Separate Bathroom and laundry room. 9Ft Ceilings In The Basement Apartment With Separate Entrance. Steps Away From Ttc Bus Stop, 15 Minute Walk From Finch Station, An Assortment Of Specialty Stores And A Wide Variety Of Restaurants! Above Ground Windows In Every Room: There Is No Lack Of Natural Sunlight! Free Parking Spot on the surface in the courtyard. The rent includes one surface parking space and all utilities - water, gas, hydro, and internet up to a maximum of $80 per month. This amount represents one-third of the total household utility costs. The tenant shall be responsible for any charges exceeding the $80 monthly cap. For virtual tour please go to: https://youtube.com/shorts/37NF5349VRY?si=jmJhGMsTQFRNa7Dw (id:60365)
801 - 60 Byng Avenue
Toronto, Ontario
1+1 Model With 9 Ft Ceiling, Fresly Painted Walls, New Vinyl Flooring In The Br & Den. Den Walk Out To Open Balcony With Unobstructed View. 1 Parking & 1 Locker. Amazing Building With Upscale Amenities: Indoor Pool, Gym And Party Room. Steps To Finch Station. Minutes Away From Highway. **Heat & Hydro Included**. (id:60365)
1009 - 19 Bathurst Street
Toronto, Ontario
"The Lakeshore Condo" Spacious Open Concept Den. Amazing CN Tower View From Bedroom and Balcony. Modern Kitchen With Extended Cabinetry, Custom Backsplash And Built-In Appliances, Upgraded Baths. Steps To Community Center, Park, Lake Front, Public Transit, Banks, Highway, Entertainment & Financial District. Excellent Amenities, Gym, Exercise Room, Party Room, 24Hours Concierge, Visitor Parking. No Smoking, No Pets. (id:60365)

