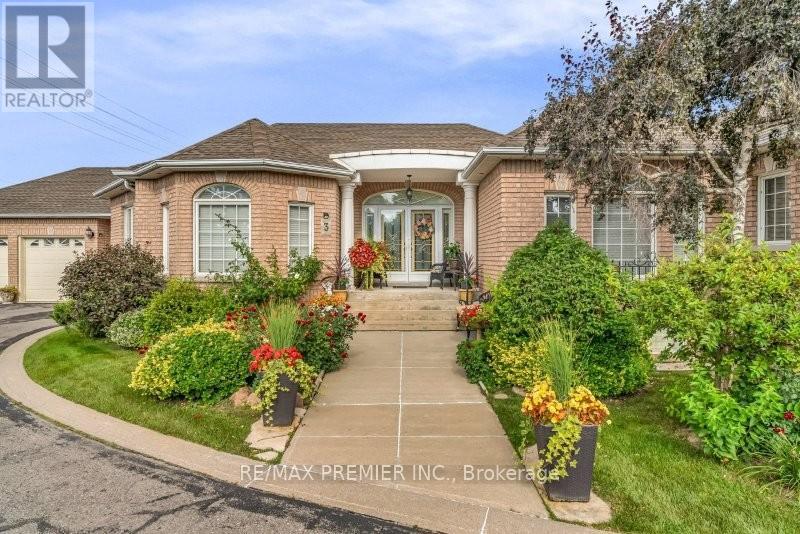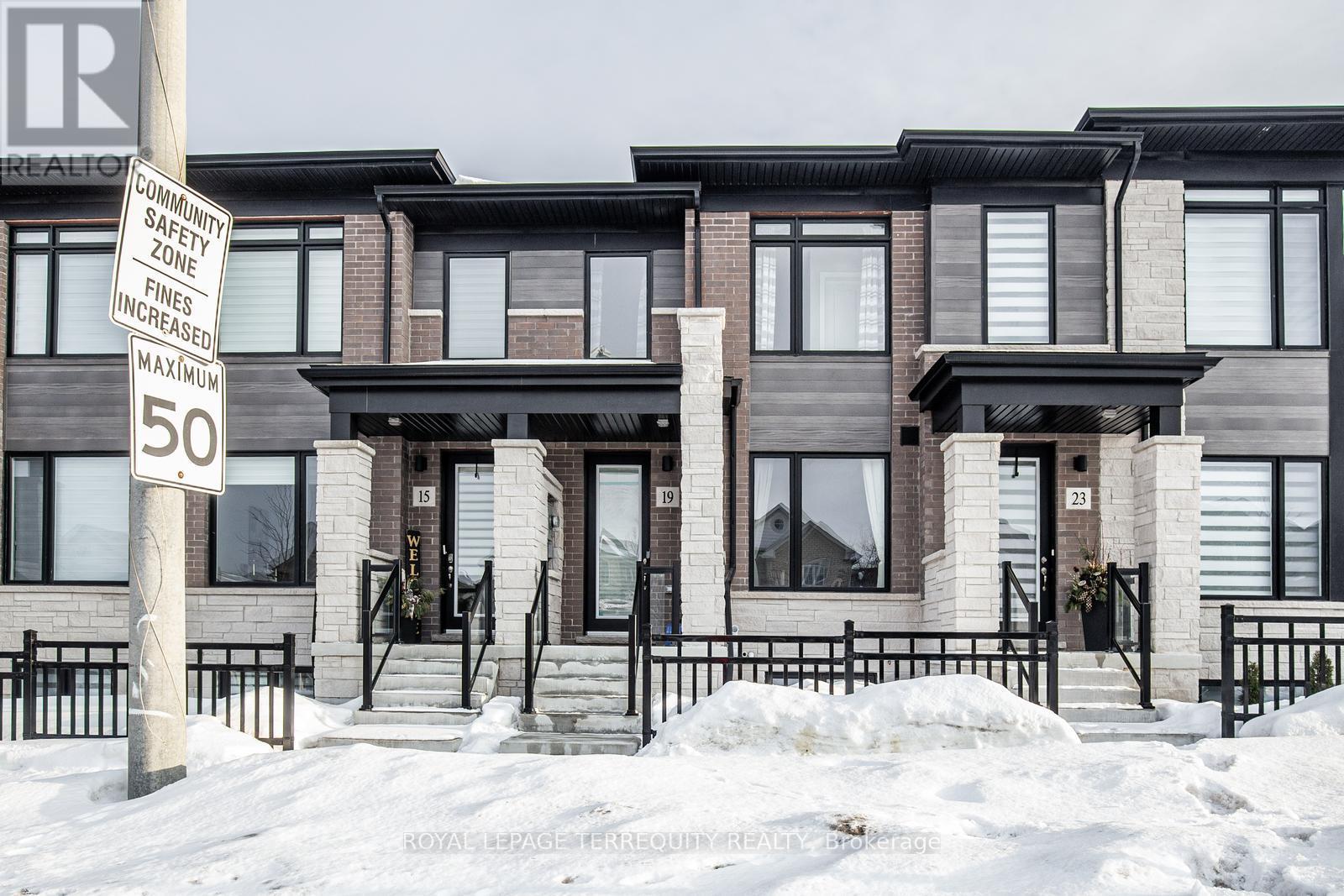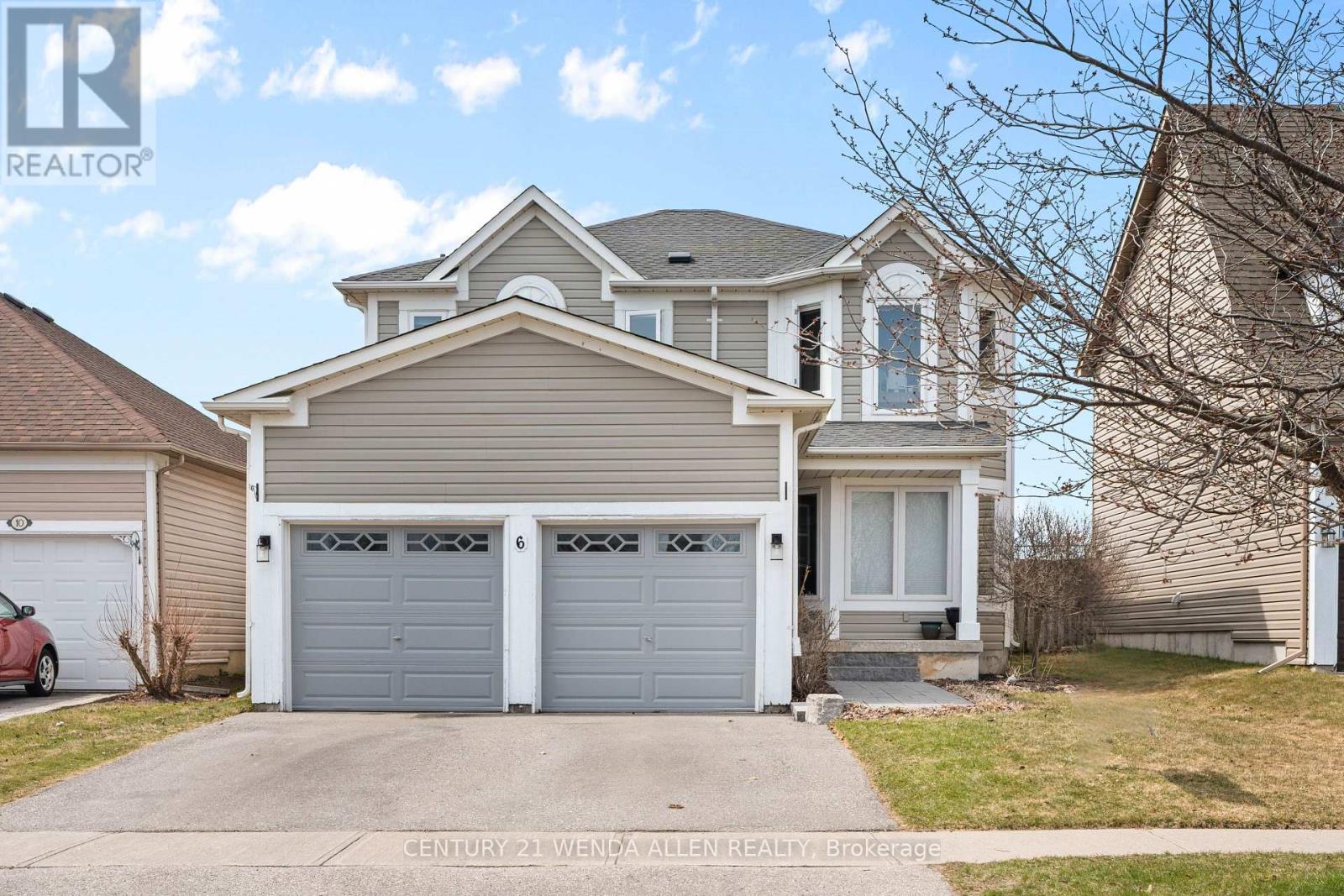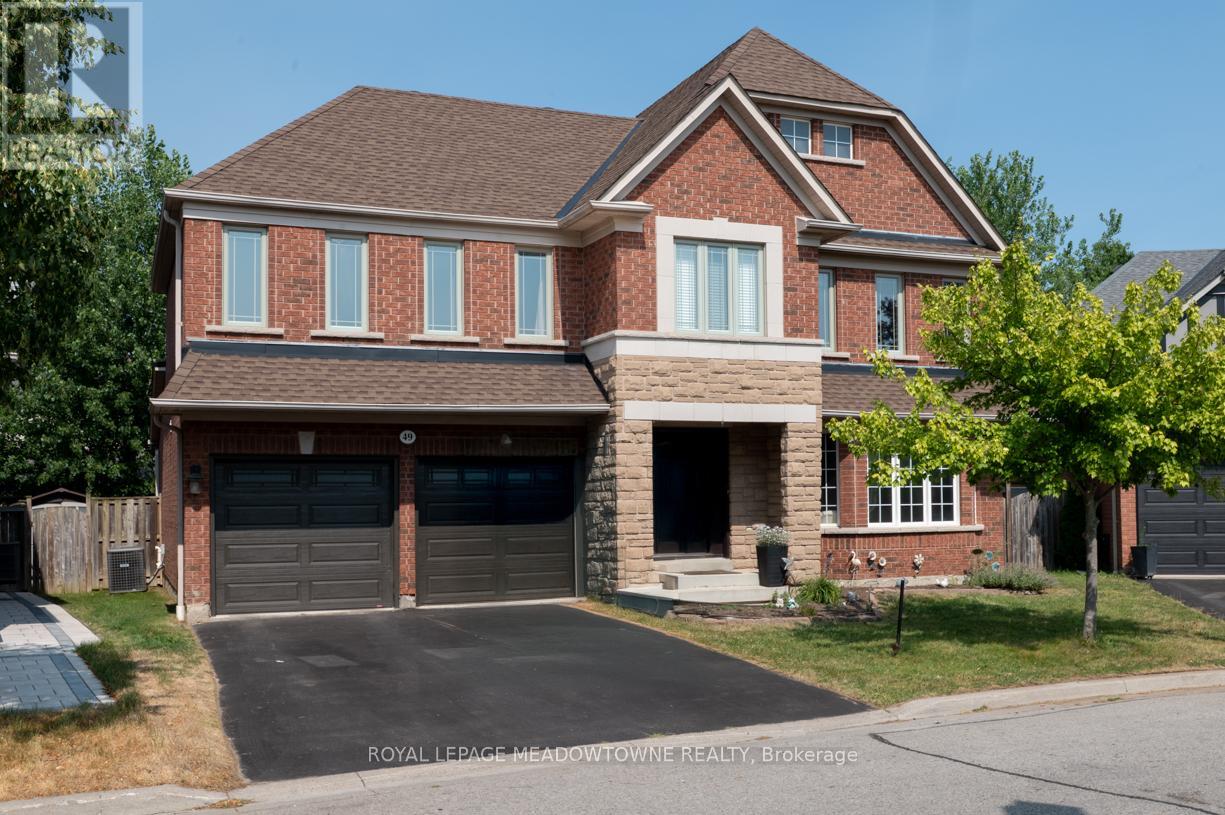145 High Street
Georgina, Ontario
Riverside Beauty Meets Modern Living! Step Into The Perfect Blend Of Character And Convenience - This Warm, Welcoming 4-Bedroom, 2-Bath Home Sits Right On The River, Just A Quick Boat Ride To The Open Lake For Unforgettable Swims And Sunsets. Inside, You'll Find A Stunning New Kitchen With A Statement Island, Gas Range, And Handcrafted Tile Backsplash Imported From Mexico And Portugal - A True Chefs Dream. Thoughtfully Updated With Modern Plumbing, Electrical, And Insulation, The Home Also Features Main Floor Laundry, A Large Pantry, And A Cozy Layout Perfect For Families Or Weekend Escapes. Enjoy Fishing Off Your Dock In Summer Or Ice Fishing In Winter, And Let The Kids Explore The Skatepark And Farmers Market Right Behind Your Home. Walk Out The Front Door And You're Steps From Downtowns Best Shops, Restaurants, And Cafes. Set On An Almost Half-Acre Mature Lot, With High-Speed Internet, Town Services, And Transit At Your Doorstep, This Home Delivers Small-Town Charm With Big-Time Ease - Just 18 Minutes To Hwy 404. This Is More Than A Home - Its A Lifestyle. Don't Miss Your Chance To Own This One-Of-A-Kind Riverfront Gem. (id:60365)
3 Avro Road
Vaughan, Ontario
Stunning Custom-Built Bungalow. Welcome To This 2,700- Sq. Ft. Home, Boasting Quality Workmanship Combined With Luxurious Features, Including 9' Ceilings On Main Floor. Spacious Sun-Drenched Foyer Features Granite Flooring, Meticulously Hand-Painted Cornice Molding and Split Oak Staircase. Oak Plank Flooring In All Primary Rooms. Modern Kitchen Boasts Quartz Countertop, Stone Flooring, & Walk-In Pantry with Access to Additional Storage. Jacuzzi in Primary Bedroom. Bay Windows in the Dining Room and 2nd Bedroom. Main Floor Laundry Room Has Deep Sink Tub And A Folding Counter. Premium Custom Window Coverings throughout the Rooms. Alarm System, CVAC & Accessories. In Addition To the 3-car Garage, The Extended Driveway Can Accommodate Up To 8 Vehicles. Separate Side Entrance To The House And To The Professionally Finished Basement Which Includes 4th Bedroom, Games/Entertainment Room, Foyer, And Large Washroom, Cantina, And Loads Of Storage Potential. Additionally, There Is An Incredibly Large Furnace Room 15'x53' (Not A Typo).....A Raw Blank Canvas To Be Finished To Your Taste & Needs. Grounds Are Beautifully Landscaped With Back Yard Featuring 16'x 10' Greenhouse, Shed, Canopy Over The BBQ, A Large 22'x 10' Maintenance-Free Deck, Walk-Out From The Kitchen, And A 2nd Deck 15'x 10 Deck With Walk-Out From The Family Room. Main Deck Also Has Motorized Awning (12'x10') With Remote Control. In-ground sprinkler system. This Is One Of Those Rare Properties In Which Words And Photos Cannot Adequately Convey The Fine Detail And Quality Workmanship, Combined With The Feeling Of Space. This Home Must Be Seen To Be Fully Appreciated. (id:60365)
4 - 475 Woodbine Avenue
Toronto, Ontario
Experience Upper Beaches Living at 475 Woodbine Ave! This beautifully renovated home offers theperfect blend of style and comfort in one of Torontos most sought-after neighbourhoods. Available fully furnished or unfurnished, with high-speed internet and parking included, its truly move-in ready. The thoughtfully designed layout features two spacious bedrooms and two modern bathrooms, with great flow and functionality throughout. Enjoy open-concept living and dining areas, a fully stocked kitchen (optional), and stainless steel appliances. The convenience of ensuite laundry on the second floor adds to the ease of daily living. Step outside to a private backyard and deck ideal for relaxing or entertaining. Just a short walk to the beach, public transit, top-rated schools, parks, and vibrant local shops. (id:60365)
1116 Church Street N
Ajax, Ontario
Stunning 3-Bedroom Townhome Just Minutes from Every Convenience! This beautifully designed home offers an open-concept layout with 9' ceilings and a spacious living area featuring a cozy gas fireplace perfect for relaxing or entertaining. Upstairs, you'll find two full bathrooms for added comfort and convenience. A fantastic opportunity to call this warm and welcoming space your home! (id:60365)
50 Temple Bar Crescent
Toronto, Ontario
This beautifully renovated single-family home offers 5 spacious bedrooms, 3 modern bathrooms, and 2 fully functional kitchens perfect for large or multi-generational families. Recent upgrades completed in 2024 and 2025 include brand-new engineered hardwood flooring and staircase (2025), a fully remodelled main kitchen (2025), an updated ground floor bathroom (2025), and two renovated second-floor bathrooms, including a luxurious master ensuite (2024). With a well-thought-out layout, modern finishes, and move-in-ready condition, this home combines comfort, style, and functionality in every detail. (id:60365)
204 - 4062 Lawrence Avenue E
Toronto, Ontario
Spacious, Convenient & Packed with Value! This bright and inviting two-storey condo features a smart layout with 3 + 1 Bedroom, a full 4-piece bathroom upstairs, and a convenient main floor powder room perfect for families, students, or professionals needing extra space. Easy-to-maintain tile and laminate flooring runs throughout, and the unit offers two separate entrances along with a dedicated in-unit storage closet. Enjoy a full range of amenities including an indoor pool, gym, sauna, party room, underground parking,and a private storage locker. Ideally located near Centennial College and the University of Toronto Scarborough, this is a great option for students, faculty, families or investors. You're also just minutes from Places of Worship, schools,parks, shopping, restaurants, banks, and medical clinics with TTC, GO Transit, and major highways all close by. Maintenance fees include heat, water, cable, internet, central air, and parking with only hydro billed separately.This is a fantastic opportunity to own a spacious, well-located unit offering great value and everyday convenience! (id:60365)
19 Assunta Lane
Clarington, Ontario
With 2,014 square feet of beautifully finished living space, this modern Freehold Townhome is move-in ready. The open-concept design boasts soaring 9' smooth ceilings, pot lights, and upgraded wide-plank vinyl flooring. A stunning custom kitchen features a quartz center island with an extended breakfast bar, upgraded cabinetry, and high-end stainless steel appliances. A convenient pass-through servery seamlessly connects the kitchen to the dining area, enhancing the home's flow. The spacious great room opens to a gorgeous deck with glass railings and a gas BBQ line perfect for outdoor entertaining. The primary suite offers a luxurious 4-piece ensuite with a double vanity, a custom glass shower, and his-and-hers closets. Upstairs, a second- floor laundry room add convenience, while quartz countertops elevate every bathroom. The fully finished basement, completed by the builder, includes a fourth bedroom, a 3-piece ensuite, an oversized egress window, and direct access to the 1.5-car garage making this home an exceptional blend of style and functionality. (id:60365)
45 Promenade Drive
Whitby, Ontario
Great Opportunity To Live In A beautiful, 4 Bedroom Detached Home Located in a Sought After Neighborhood Of Taunton North Community, Backing On Open Greenspace and Top Ranked Sinclair Secondary School. Home Featuring Hardwood Floors Through Out, Circular Stairs, Beautiful Kitchen W/ Granite Counter Top, Island, Stainless Steel Appliances, 9 Feet Ceiling Main Floor. Moments Away From Shopping, Groceries, Restaurants, Fitness Facilities, Schools, Daycares, Golf Courses And Many Other Amenities. Easy Access To Hwy 407 & Hwy 401. (id:60365)
138 First Avenue
Toronto, Ontario
Welcome to one of the most beloved streets in the East End - the fabulous First Avenue - a place where neighbors know your name, kids play on tree-lined sidewalks, and charm is around every corner. This elegant four-bedroom, one-bath Victorian home offers timeless beauty with original crown moldings, stained glass, soaring ceilings, and graceful rooms filled with light. The home has been lovingly cared for by one family for decades, and it shows in the warmth that greets you at every turn. Under the siding, stunning original brick is just waiting to be uncovered. With an unfinished basement, a one-car garage, and gorgeous bones, there's space to dream and grow. This is more than a home - its a community, a lifestyle, and a chance to be part of something truly special. Come fall in love with a house that feels like home the moment you arrive. (id:60365)
6 Hammond Street
Clarington, Ontario
OFFERS ANYTIME AND CAN CLOSE VERY QUICKLY IF NEEDED!! Spacious 4+1 bedroom 2 car garage home backing on to Watson's Farmland. 4 generous sized 2nd floor bedrooms plus an additional large bedroom in the basement. High quality laminate flooring on main and upper floors. Harwood stairs. Main floor features kitchen, breakfast, dining/family room, and separate living room. Kitchen has granite counters, stainless steel appliances, Over Range Microwave, backsplash and pantry. Breakfast area with walk out to a fenced yard, large deck and pergola. Combined dining/family room with coffered ceiling and bay window. Separate living room with gas fireplace. Main floor laundry room with garage access. Primary bedroom with 4 piece en-suite (separate shower), walk in closet and bay window. Additional 4 piece bathroom on the 2nd floor, main floor powder room plus another 4 piece bathroom in the basement. 2 mins to schools, shopping, restaurants, theatre and arena. 5 mins to the 401. (id:60365)
49 Montebello Crescent
Ajax, Ontario
What can be said about this home. Well, let's begin with it's location. The home is nestled on q quiet street just 36 metres from a beautiful park, which spreads out to extensive greenspace. The property enjoys a large lot because of the pie shaped with the rear yard spreading out over 88 feet. The home is just smidge under 3000 sq ft of above grade space with an additional 1383 Sq ft of a functionally laid out basement, unfinished and waiting for your vision to be realized. Add an apartment, even 2 and still have space fora rec room. The basement is perfect for any vision of how it can be finished. It's a bonus these days to make it your own. There are 4 bedrooms and 3 bathrooms in this floor plan, but this home also could have been a 5 bedroom floorplan as the upstairs office, though open could have been the fifth bedroom. The main floorplan is open and flows wonderfully from the living and dining room combination to the open concept Kitchen, Breakfast nook and family room. Your family will enjoy the brilliantly designed floor plan. The primary bedroom features a 4 pc bath with separate shower and a spacious walk in closet, and the kids will have 3 other extra large bedrooms to call their own. Outdoors, there's an extensive deck with overlooks a hot tub area and an above ground pool. There's a main floor Laundry/Mud room with access to the garage and the back deck. Extensive pot lights on the main floor. Fibre Optic internet service. There's a gazebo and 3 sheds, one of which holds pool equipment. Location wise, this home is walking distance to public and catholic schools, parks, greenspace, trails for biking and walking, shopping and public transit. This home is a large spacious home priced to sell. Book an appointment today and come see this true family home. (id:60365)
293 Shadow Place
Pickering, Ontario
Welcome to 293 Shadow Place Rouge Park, Pickering. Ultra-rare, luxurious bachelor walk-out basement apartment in Pickering's sought-after Rouge Park community! This beautifully upgraded unit combines modern design, comfort, and the beauty of nature a truly unique space to call home. Enjoy a spacious open-concept layout featuring high-end stainless steel appliances, quartz countertops, a massive built-in TV, elegant fireplace, large walk-in closet, and a spa-inspired bathroom with frameless glass shower and ensuite laundry. The unit is filled with natural light thanks to oversized windows and a large glass door that opens to a landscaped backyard with ravine views perfect for privacy and tranquility. Pot lights under the deck complete the outdoor ambiance. **Enjoy full use of the backyard, which is included with this basement apartment. Out of consideration for the landlords preferences, no pets or smoking allowed.** (id:60365)













